998 Rue Jolicoeur, L'Assomption, QC J5W6H2 $424,900
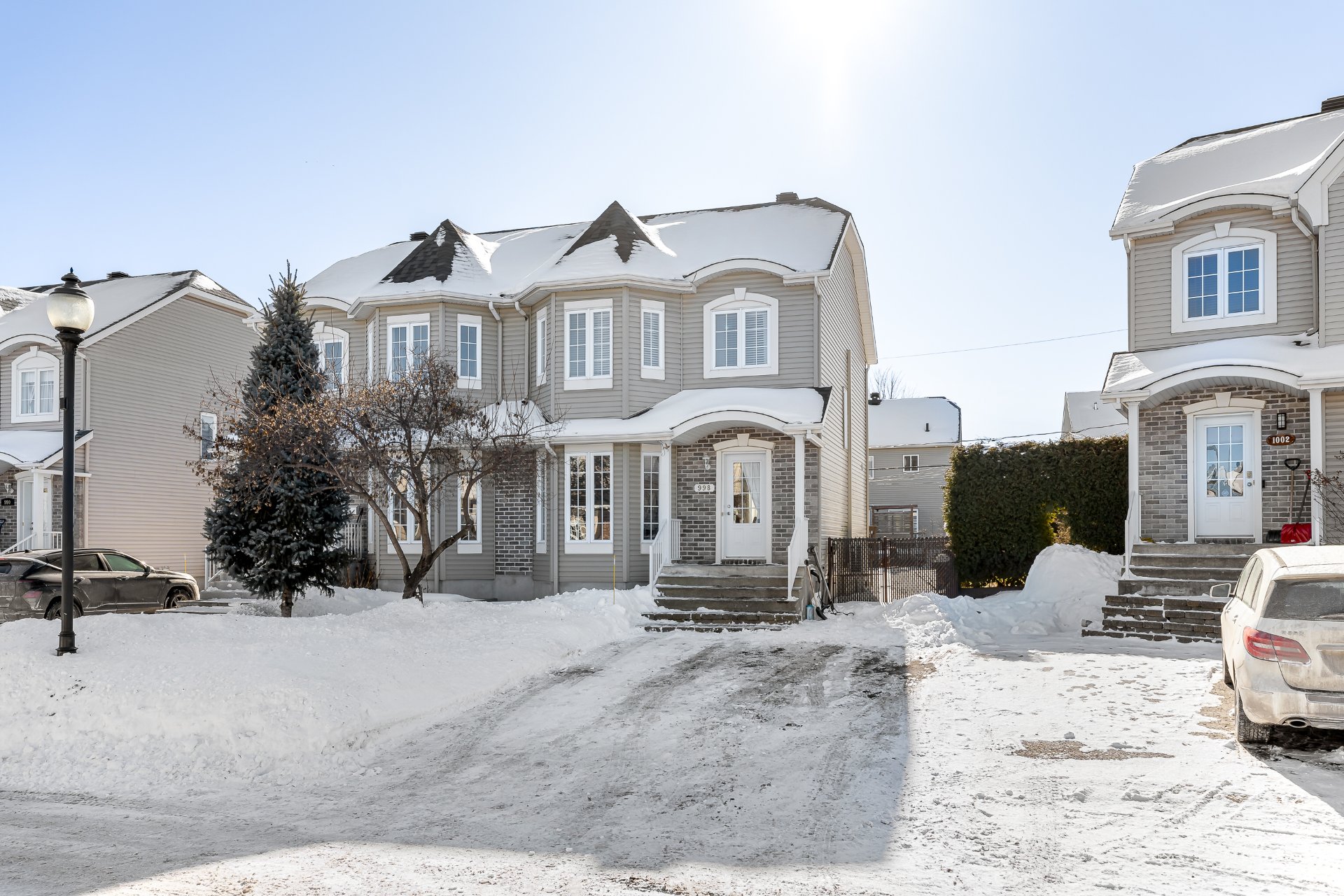
Frontage
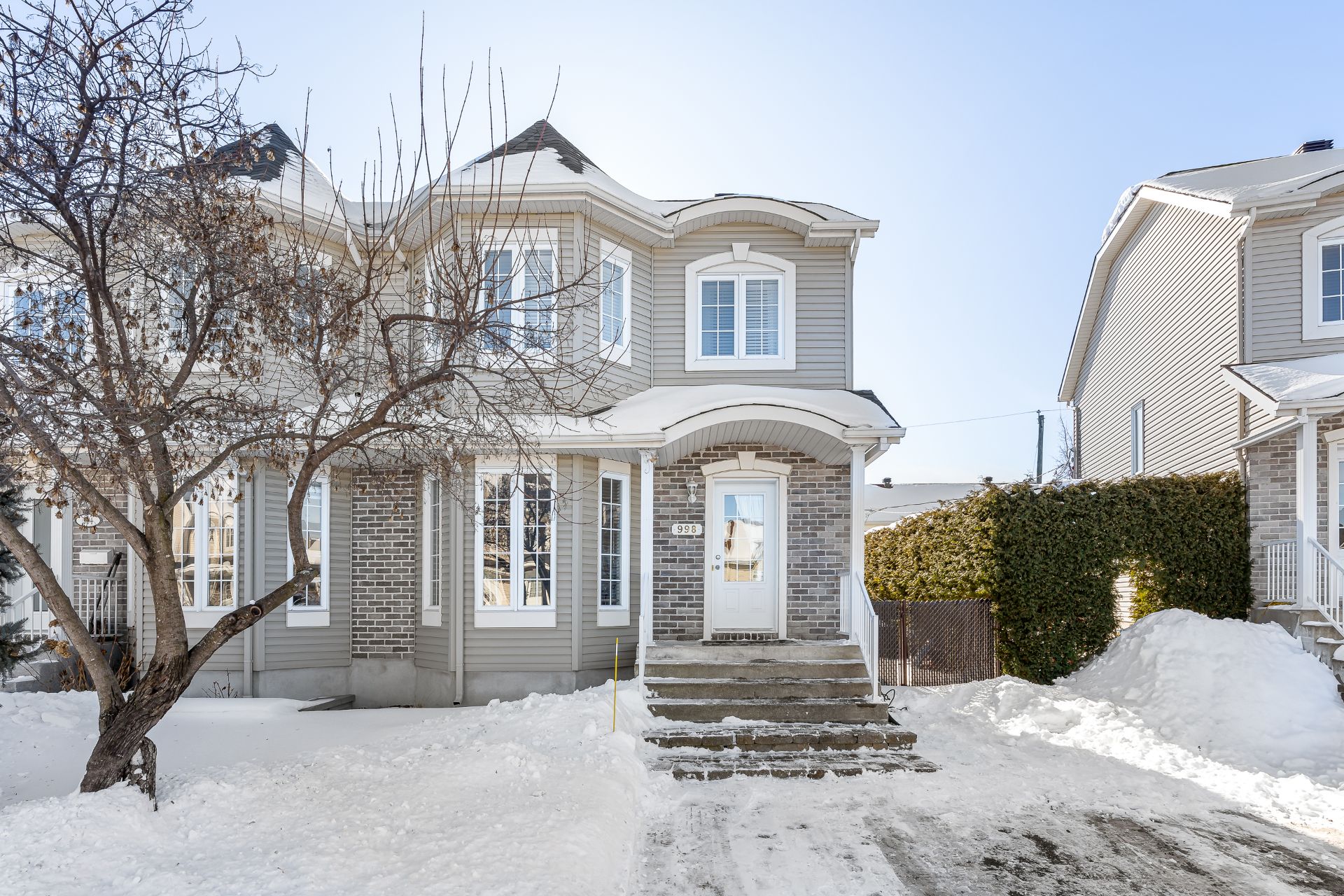
Frontage

Hallway
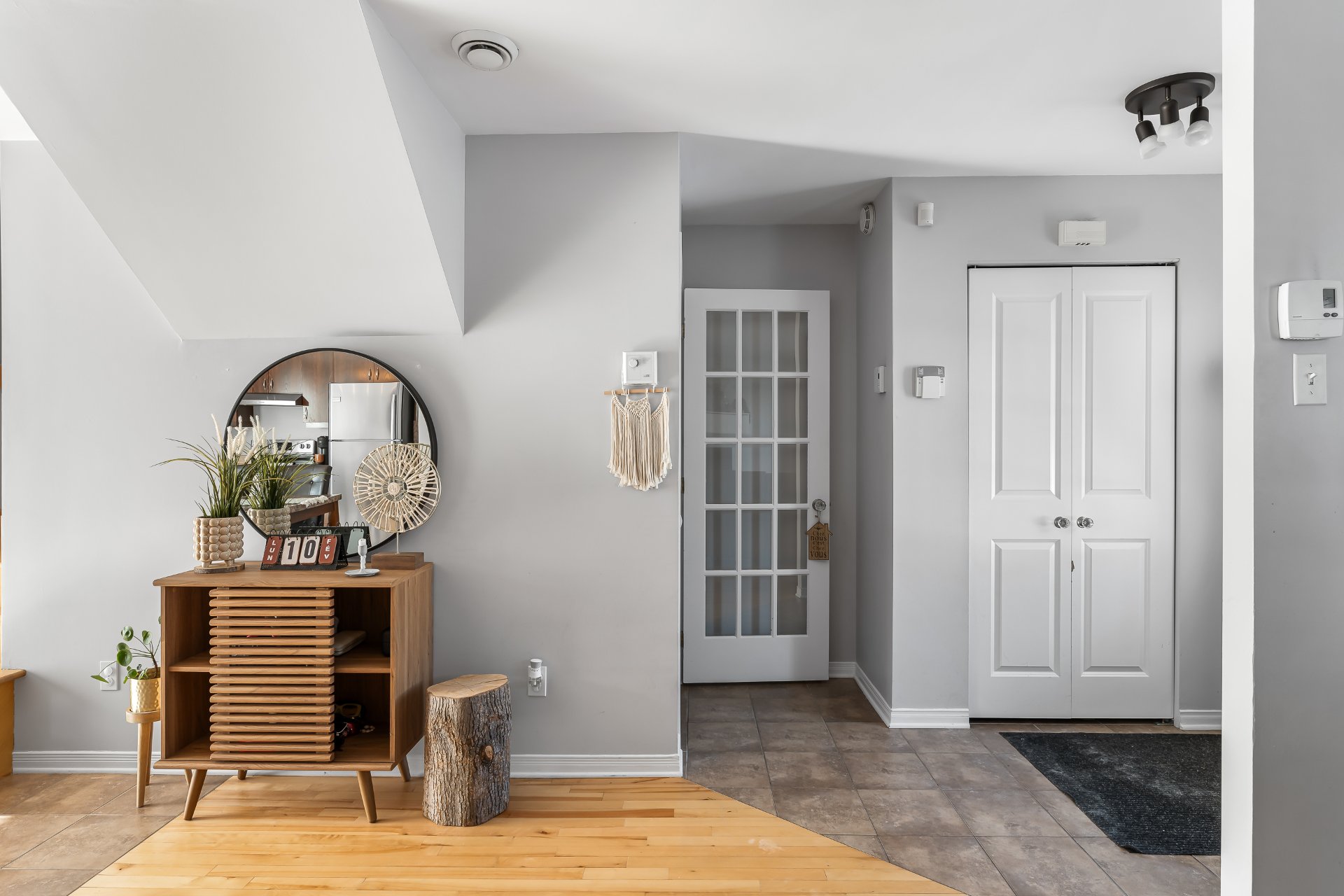
Hallway
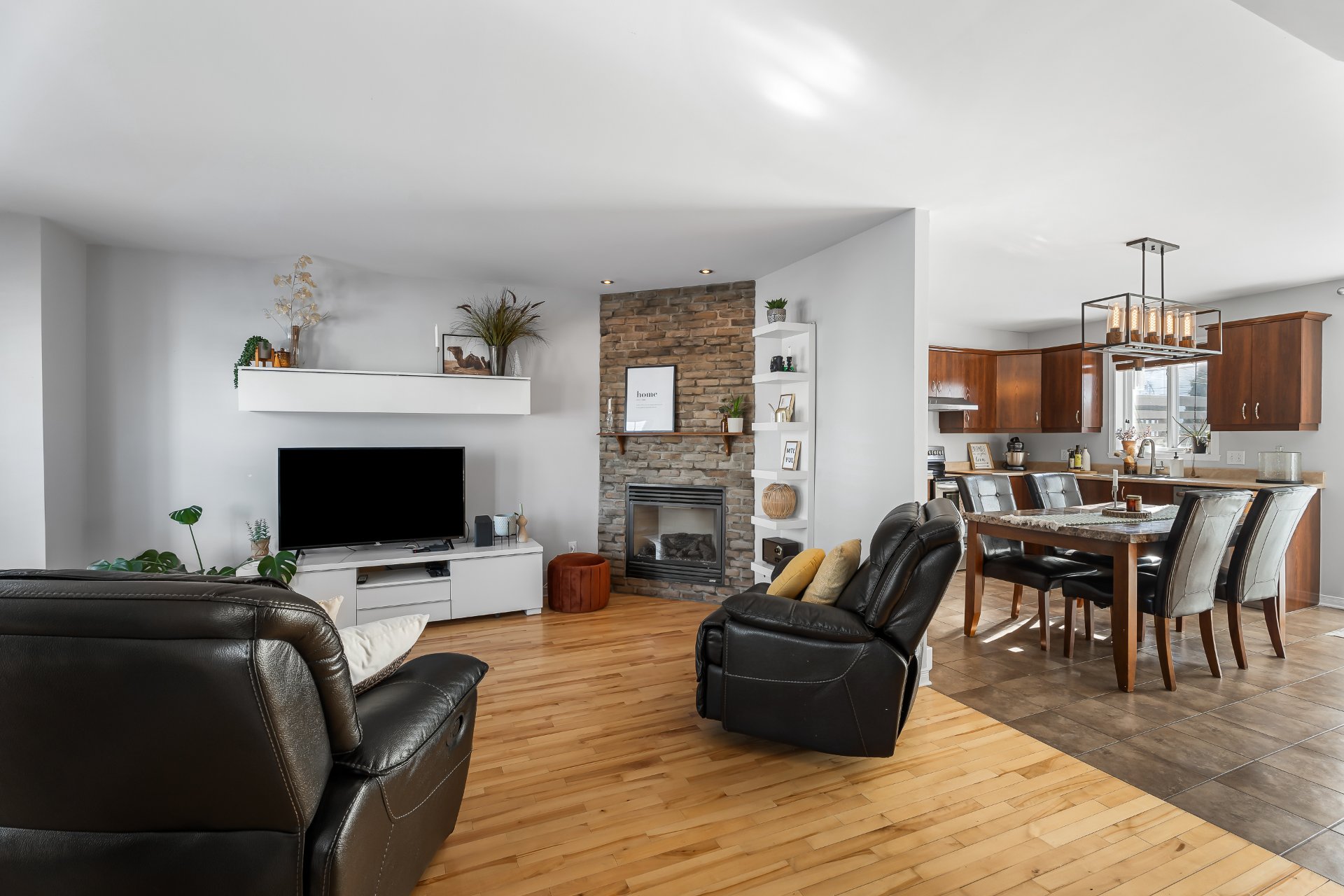
Living room
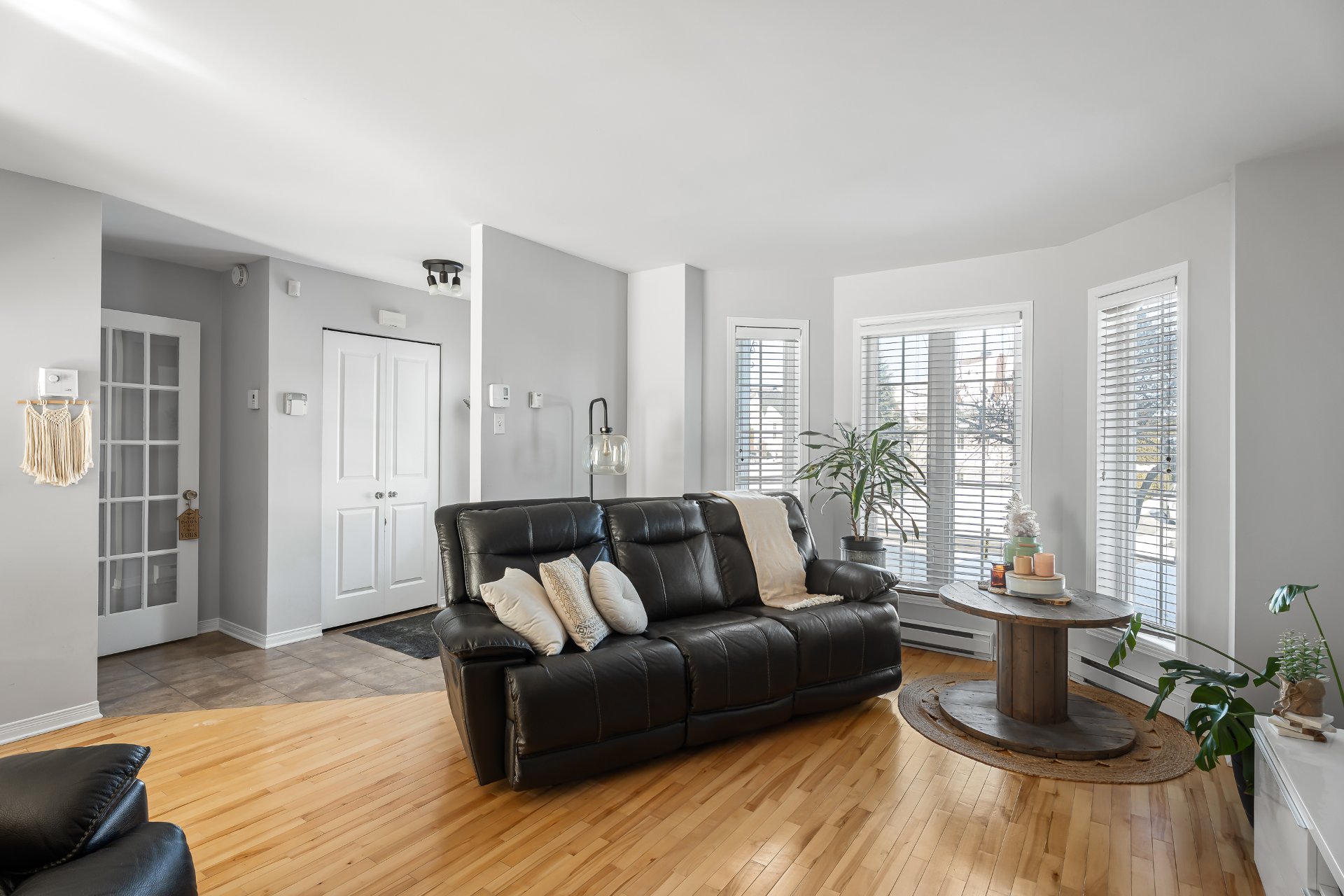
Living room
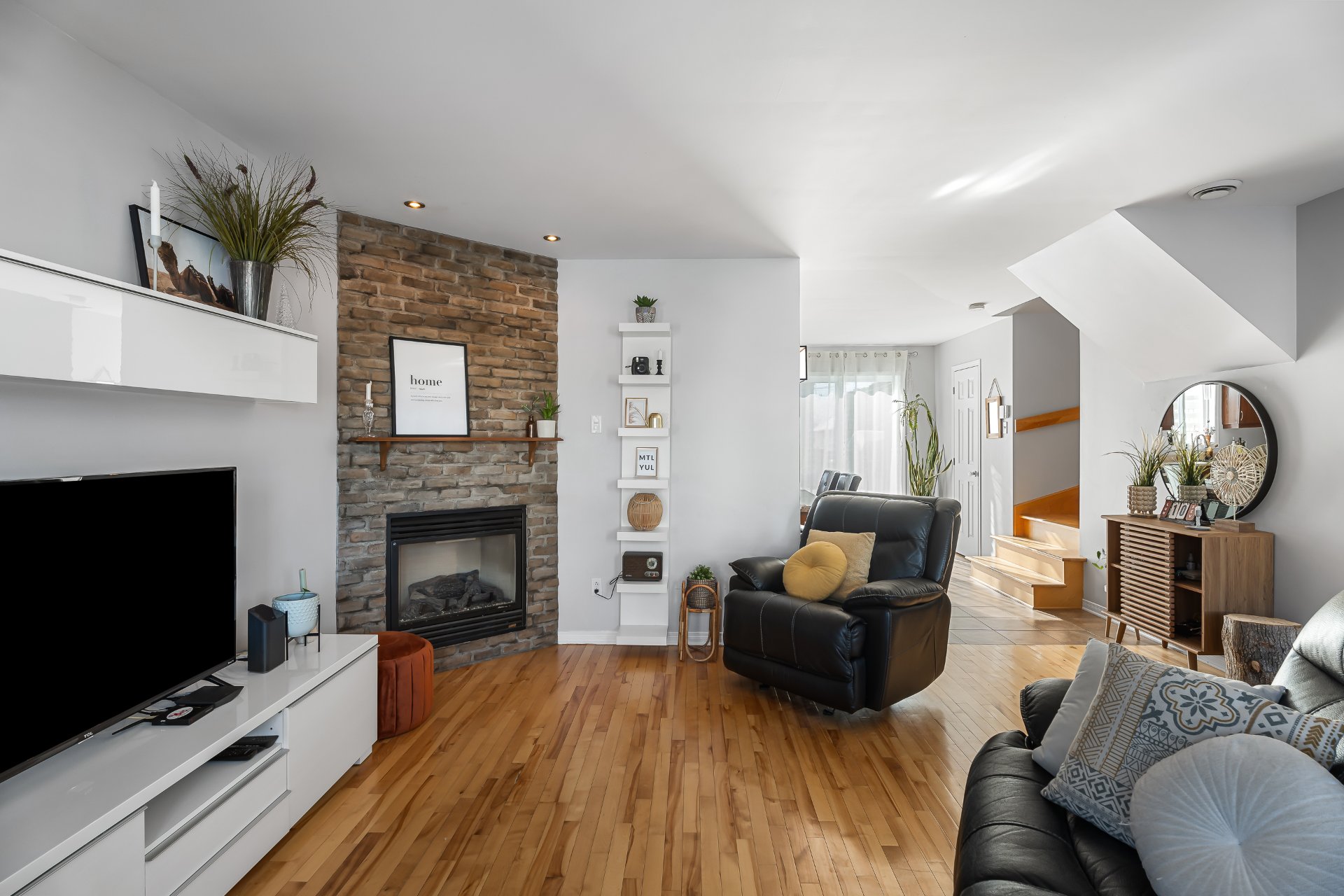
Living room
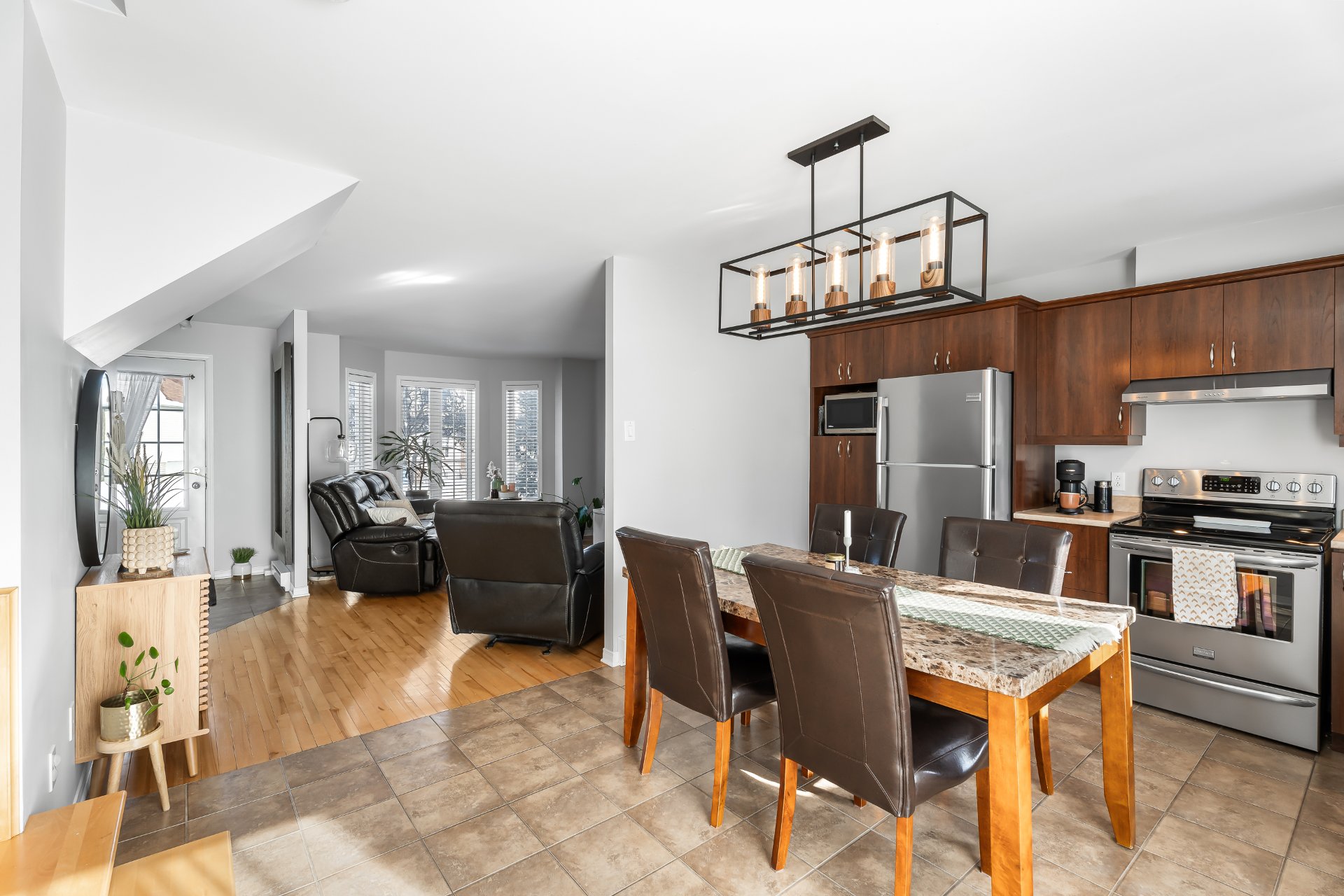
Dining room
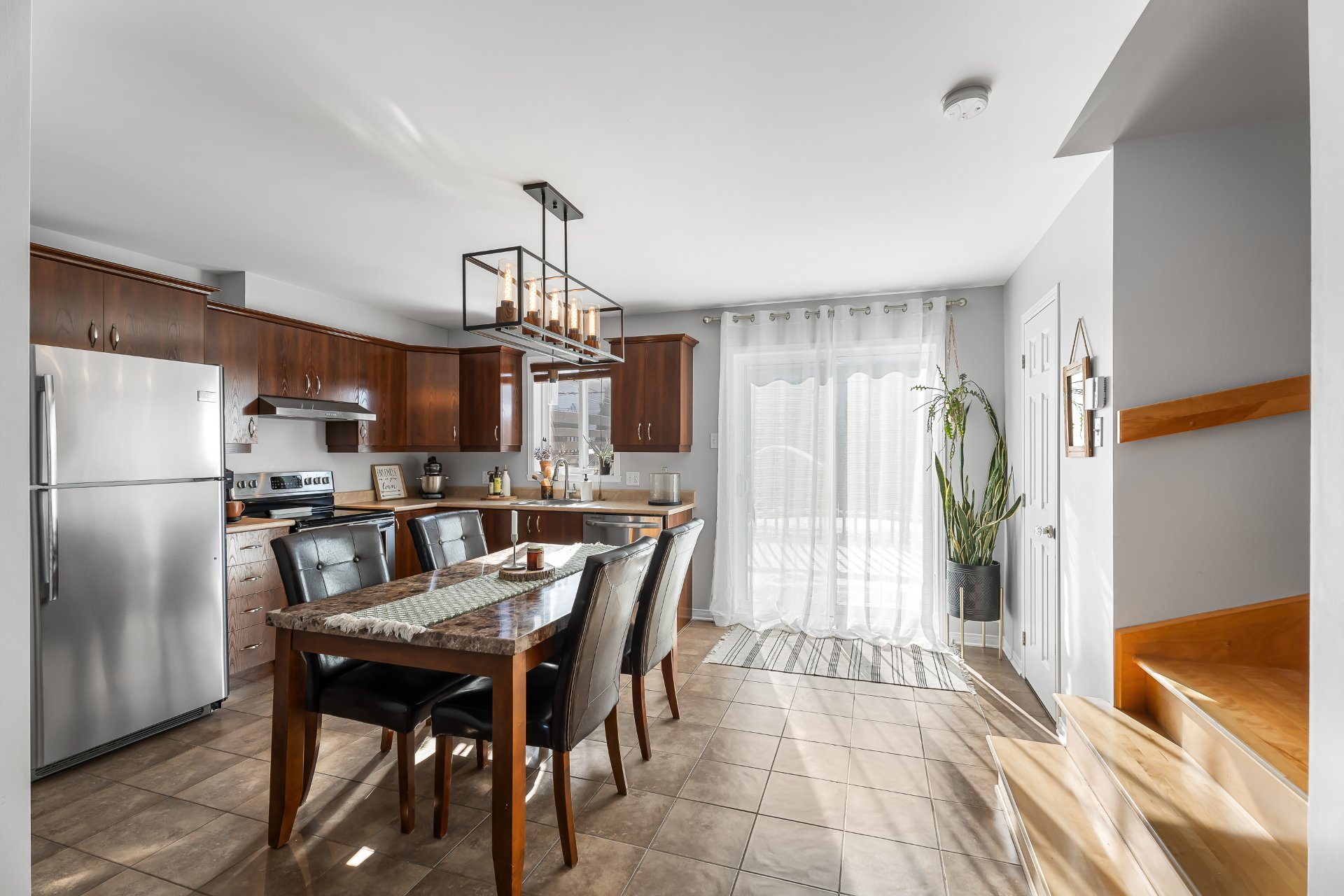
Dining room
|
|
OPEN HOUSE
Sunday, 23 February, 2025 | 11:00 - 13:00
Description
Inclusions:
Exclusions : N/A
| BUILDING | |
|---|---|
| Type | Two or more storey |
| Style | Semi-detached |
| Dimensions | 8.53x6.26 M |
| Lot Size | 279 MC |
| EXPENSES | |
|---|---|
| Municipal Taxes (2024) | $ 2792 / year |
| School taxes (2024) | $ 182 / year |
|
ROOM DETAILS |
|||
|---|---|---|---|
| Room | Dimensions | Level | Flooring |
| Hallway | 6.11 x 8.2 P | Ground Floor | Ceramic tiles |
| Living room | 11.10 x 16.5 P | Ground Floor | Wood |
| Dining room | 7.6 x 12.7 P | Ground Floor | Ceramic tiles |
| Kitchen | 8.4 x 12.7 P | Ground Floor | Ceramic tiles |
| Washroom | 3.6 x 5.11 P | Ground Floor | Ceramic tiles |
| Primary bedroom | 19.5 x 15.1 P | 2nd Floor | Wood |
| Bedroom | 10.9 x 11.7 P | 2nd Floor | Wood |
| Bathroom | 8.3 x 8.7 P | 2nd Floor | Ceramic tiles |
| Family room | 18.8 x 10.7 P | Basement | Floating floor |
| Home office | 10.9 x 6.5 P | Basement | Floating floor |
| Playroom | 10.7 x 10.4 P | Basement | Floating floor |
|
CHARACTERISTICS |
|
|---|---|
| Water supply | Municipality |
| Pool | Above-ground |
| Proximity | Highway, Golf, Park - green area, Elementary school, Bicycle path, Daycare centre |
| Bathroom / Washroom | Seperate shower |
| Basement | 6 feet and over, Finished basement |
| Parking | Outdoor |
| Sewage system | Municipal sewer |
| Zoning | Residential |
| Equipment available | Ventilation system, Wall-mounted heat pump |
| Driveway | Asphalt |