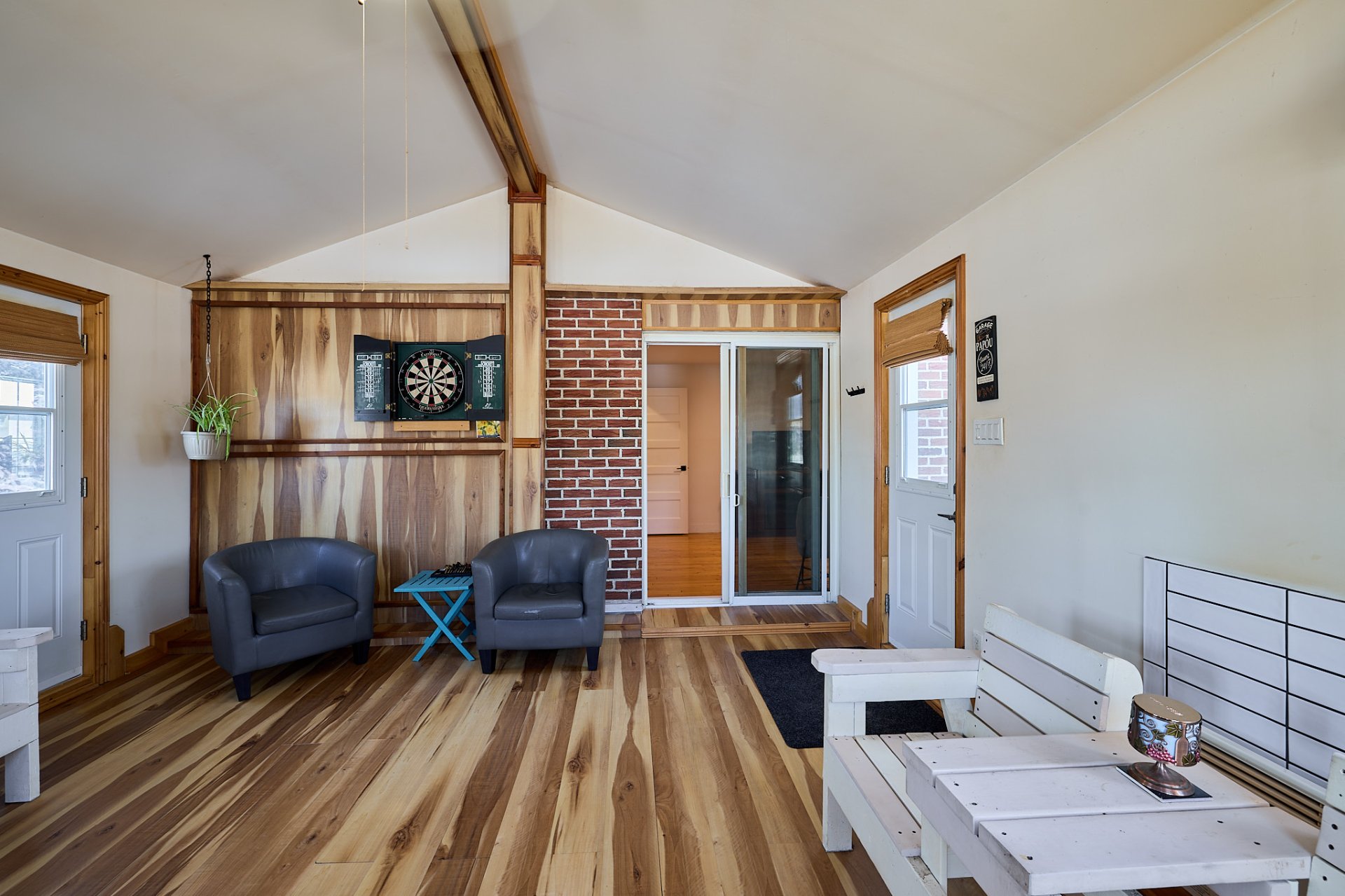951 Route 112, Saint-Césaire, QC J0L1T0 $649,900

Frontage

Hallway

Kitchen

Overall View

Bathroom

Living room

Solarium

Solarium

Solarium
|
|
Description
Inclusions:
Exclusions : N/A
| BUILDING | |
|---|---|
| Type | Bungalow |
| Style | Detached |
| Dimensions | 56x33 P |
| Lot Size | 33434 PC |
| EXPENSES | |
|---|---|
| Municipal Taxes (2024) | $ 4735 / year |
| School taxes (2024) | $ 442 / year |
|
ROOM DETAILS |
|||
|---|---|---|---|
| Room | Dimensions | Level | Flooring |
| Living room | 22.1 x 14.11 P | Ground Floor | Wood |
| Living room | 22.1 x 14.11 P | Ground Floor | Wood |
| Kitchen | 15.9 x 14 P | Ground Floor | Ceramic tiles |
| Kitchen | 15.9 x 14 P | Ground Floor | Ceramic tiles |
| Dining room | 15.8 x 16 P | Ground Floor | Wood |
| Dining room | 15.8 x 16 P | Ground Floor | Wood |
| Primary bedroom | 13 x 11.11 P | Ground Floor | Wood |
| Primary bedroom | 13 x 11.11 P | Ground Floor | Wood |
| Bedroom | 12.9 x 11.8 P | Ground Floor | Wood |
| Bedroom | 12.9 x 11.8 P | Ground Floor | Wood |
| Bedroom | 12.11 x 12.4 P | Ground Floor | Wood |
| Bedroom | 12.11 x 12.4 P | Ground Floor | Wood |
| Bathroom | 12.8 x 7.9 P | Ground Floor | Ceramic tiles |
| Bathroom | 12.8 x 7.9 P | Ground Floor | Ceramic tiles |
| Solarium | 16.5 x 14.9 P | Ground Floor | |
| Solarium | 16.5 x 14.9 P | Ground Floor | |
| Family room | 40.7 x 15.4 P | Basement | Floating floor |
| Family room | 40.7 x 15.4 P | Basement | Floating floor |
| Bedroom | 12.2 x 11.11 P | Basement | Floating floor |
| Bedroom | 12.2 x 11.11 P | Basement | Floating floor |
| Other | 14.11 x 16.5 P | Basement | Floating floor |
| Other | 14.11 x 16.5 P | Basement | Floating floor |
| Cellar / Cold room | 7.2 x 16.5 P | Basement | Other |
| Cellar / Cold room | 7.2 x 16.5 P | Basement | Other |
| Other | 5.8 x 12.9 P | Basement | Floating floor |
| Other | 5.8 x 12.9 P | Basement | Floating floor |
| Bathroom | 7.1 x 7.5 P | Basement | Ceramic tiles |
| Bathroom | 7.1 x 7.5 P | Basement | Ceramic tiles |
| Laundry room | 19.1 x 9.11 P | Basement | Other |
| Laundry room | 19.1 x 9.11 P | Basement | Other |
|
CHARACTERISTICS |
|
|---|---|
| Driveway | Plain paving stone |
| Heating system | Hot water |
| Water supply | Municipality |
| Heating energy | Wood, Electricity, Propane |
| Equipment available | Water softener, Central air conditioning |
| Foundation | Poured concrete |
| Hearth stove | Gaz fireplace, Wood burning stove |
| Garage | Attached, Single width |
| Siding | Brick, Stone |
| Distinctive features | Waterfront, Navigable |
| Proximity | Highway, Golf, Park - green area, Elementary school, High school, Cross-country skiing, Daycare centre |
| Bathroom / Washroom | Seperate shower |
| Basement | Finished basement |
| Parking | Outdoor, Garage |
| Sewage system | Municipal sewer |
| Window type | Crank handle |
| Roofing | Other, Asphalt shingles, Tin |
| View | Water |
| Zoning | Residential |