9463 Rue Myra Cree, Montréal (Mercier, QC H1K0C9 $399,000
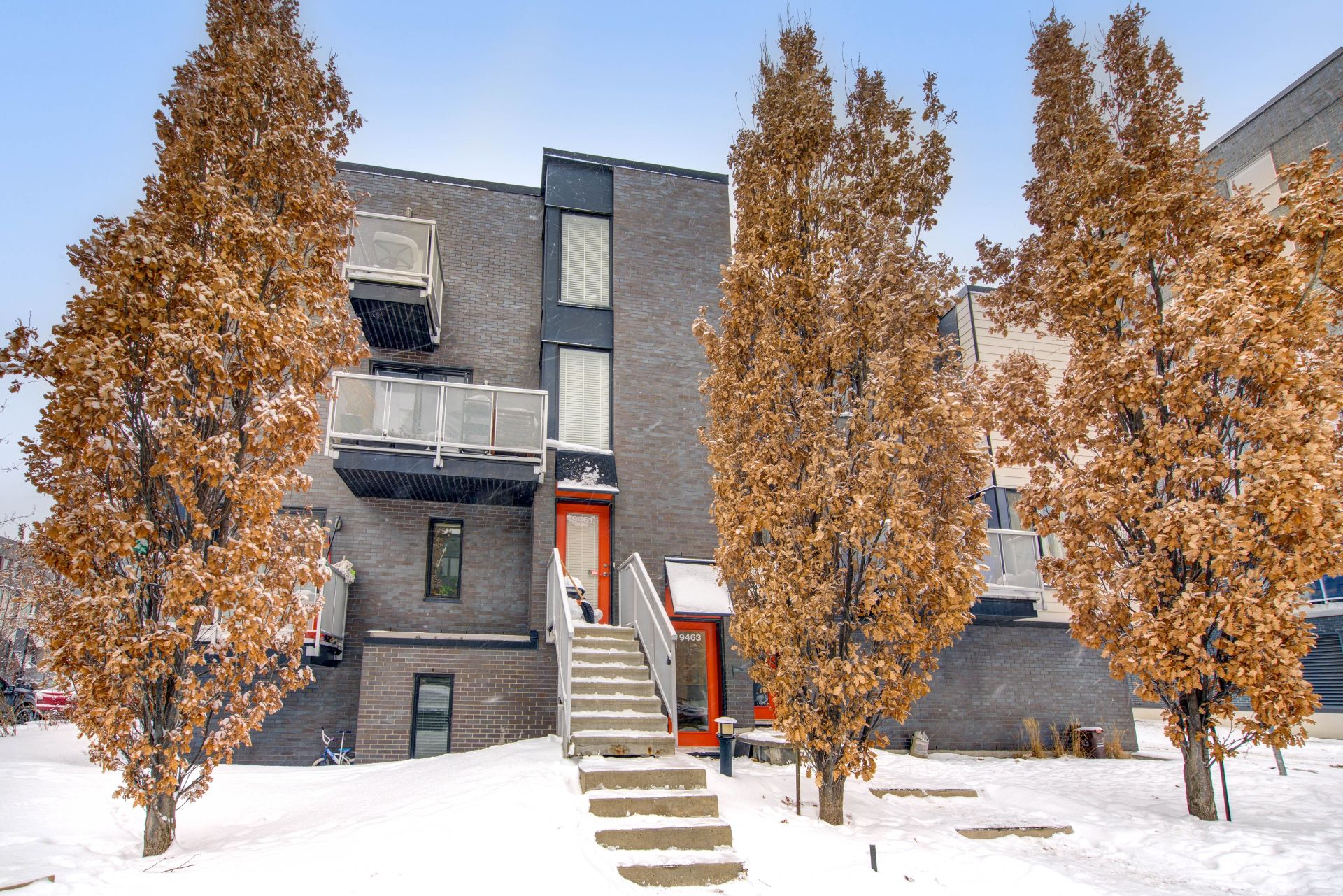
Frontage
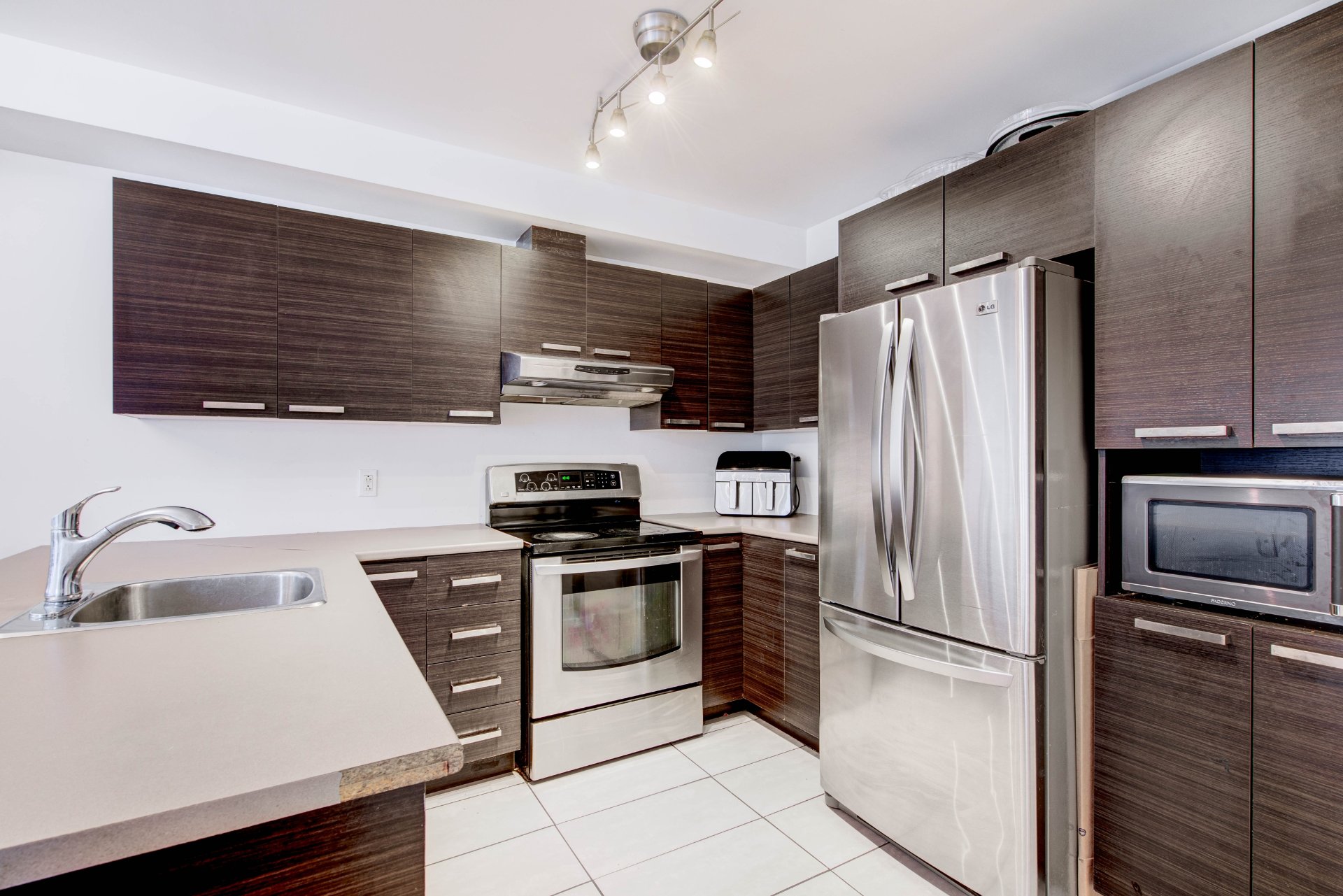
Kitchen
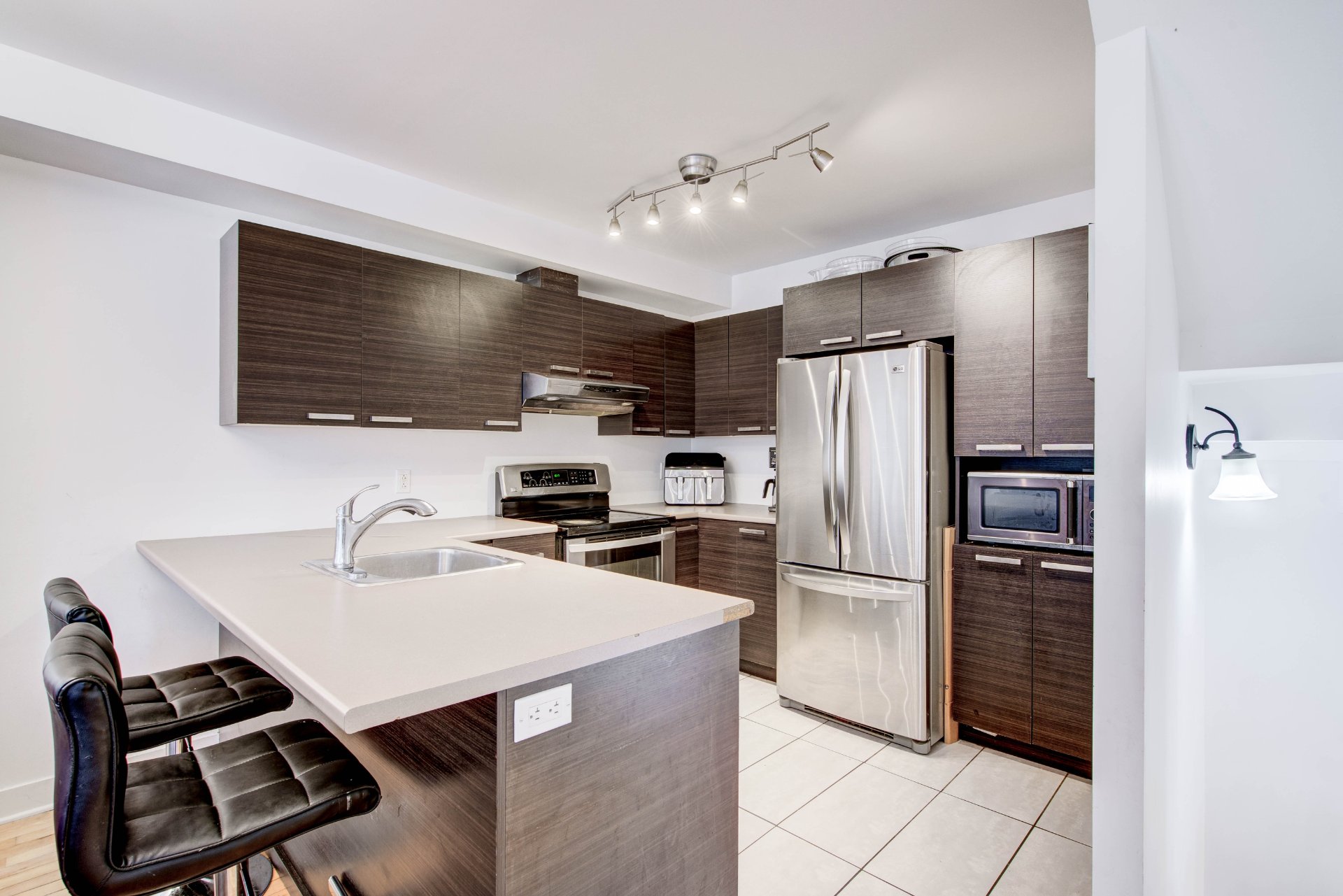
Kitchen
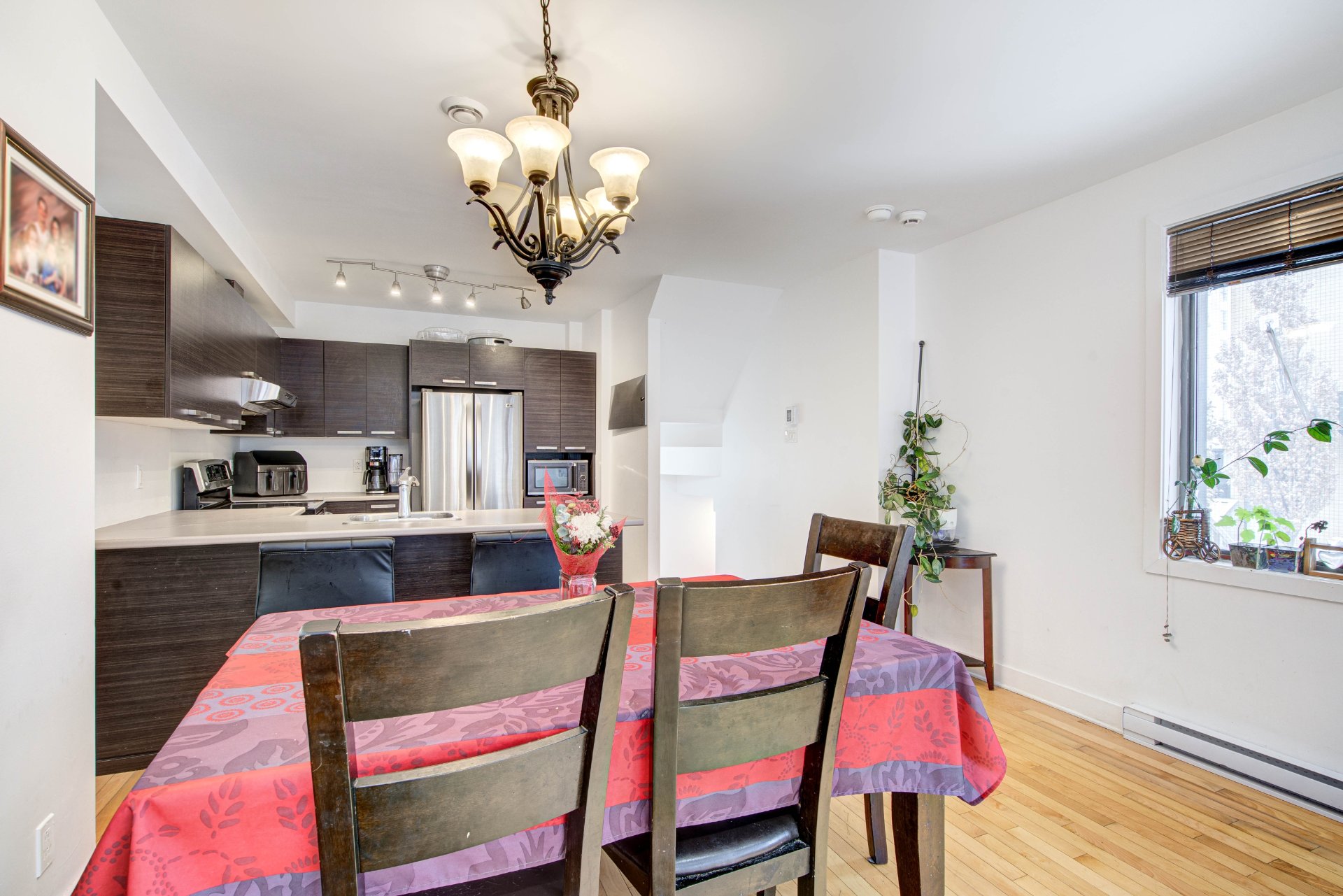
Dining room
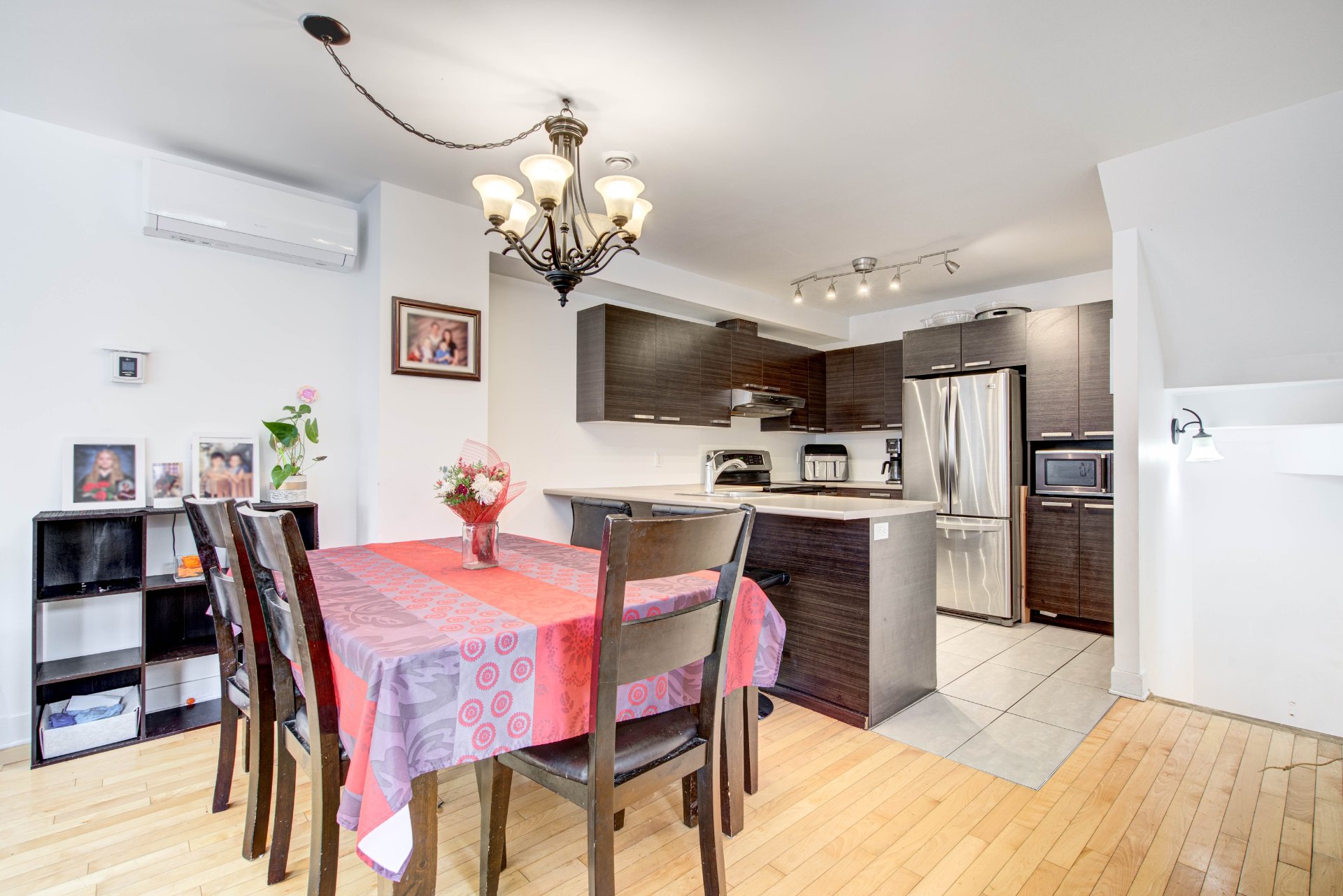
Dining room
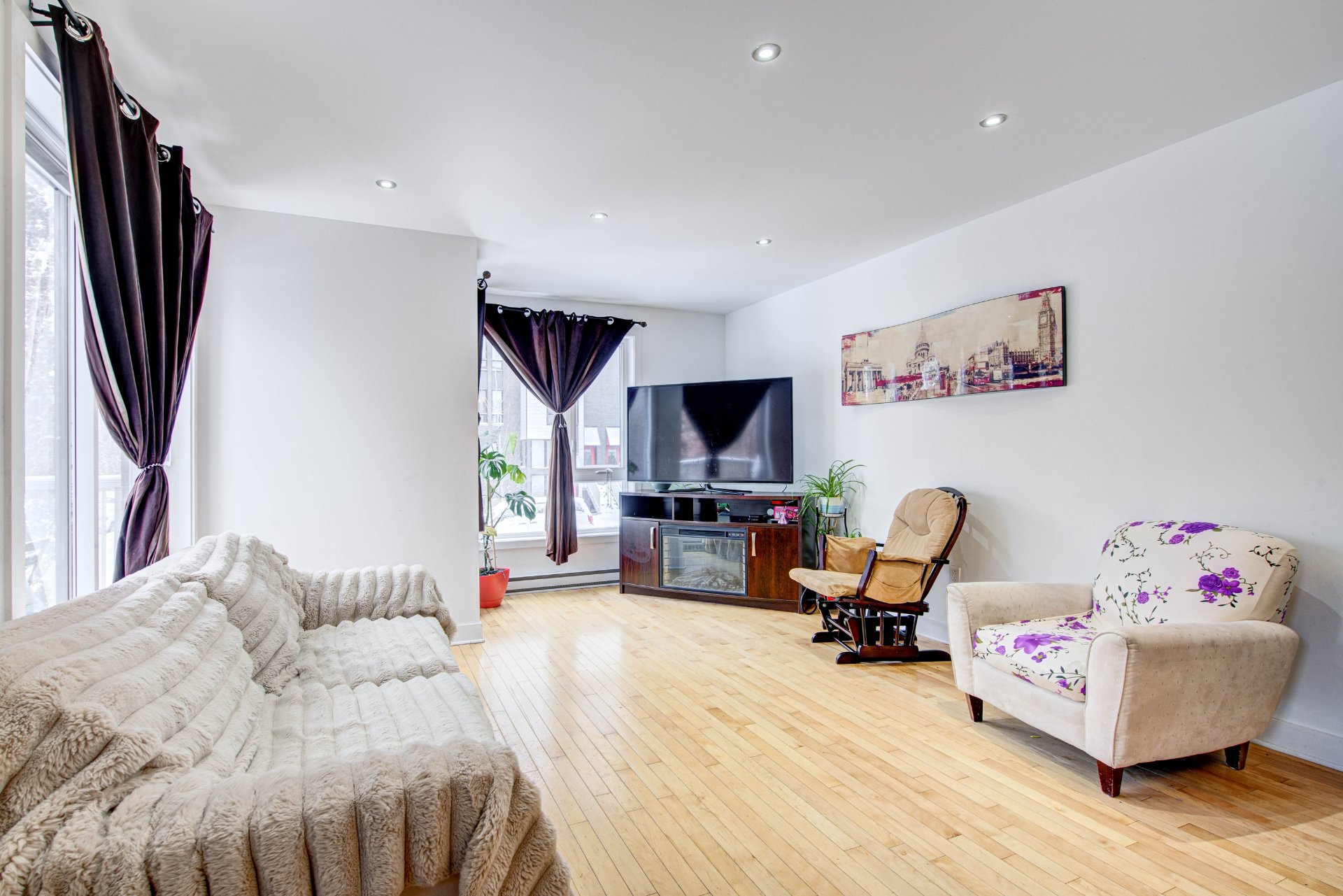
Living room
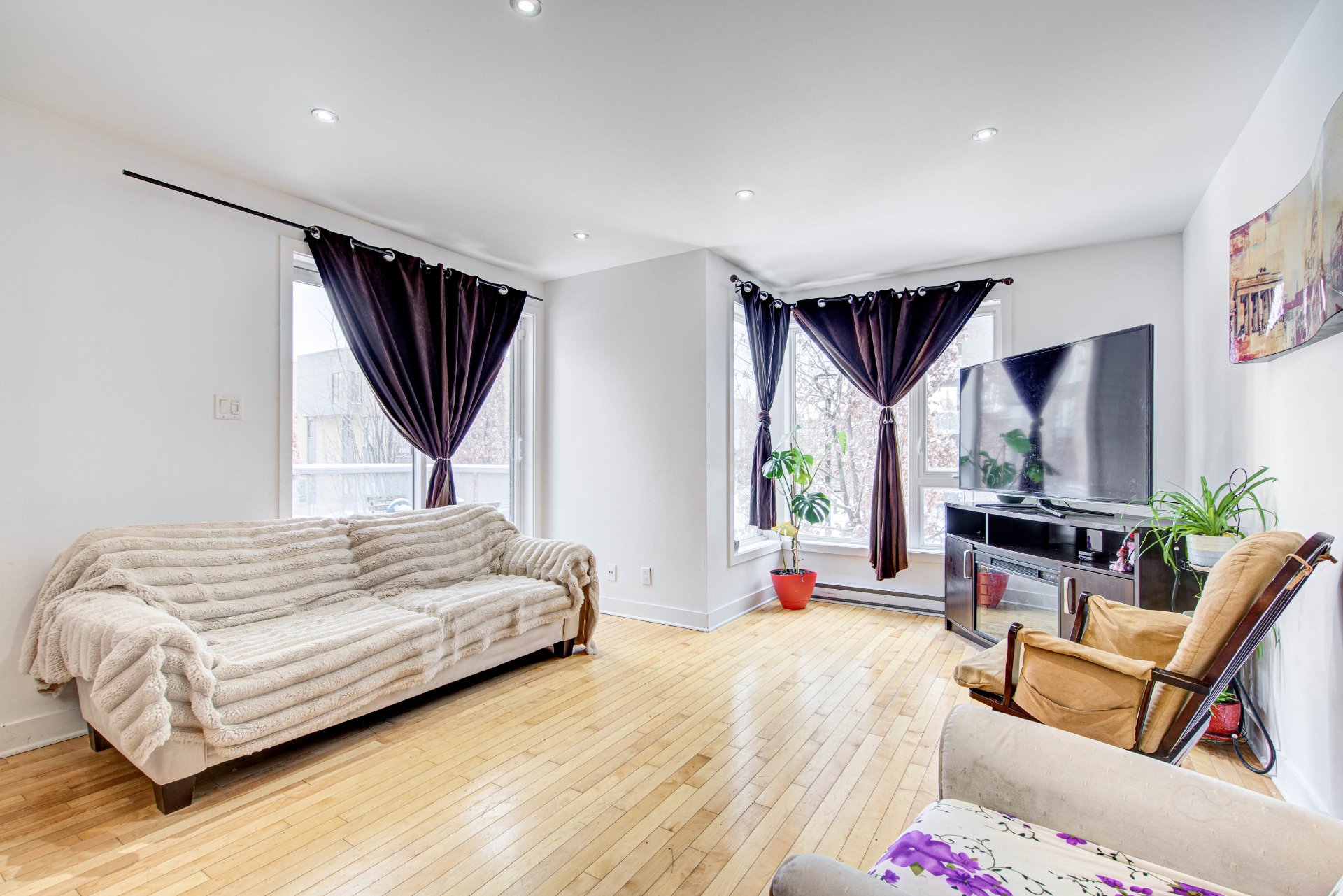
Living room
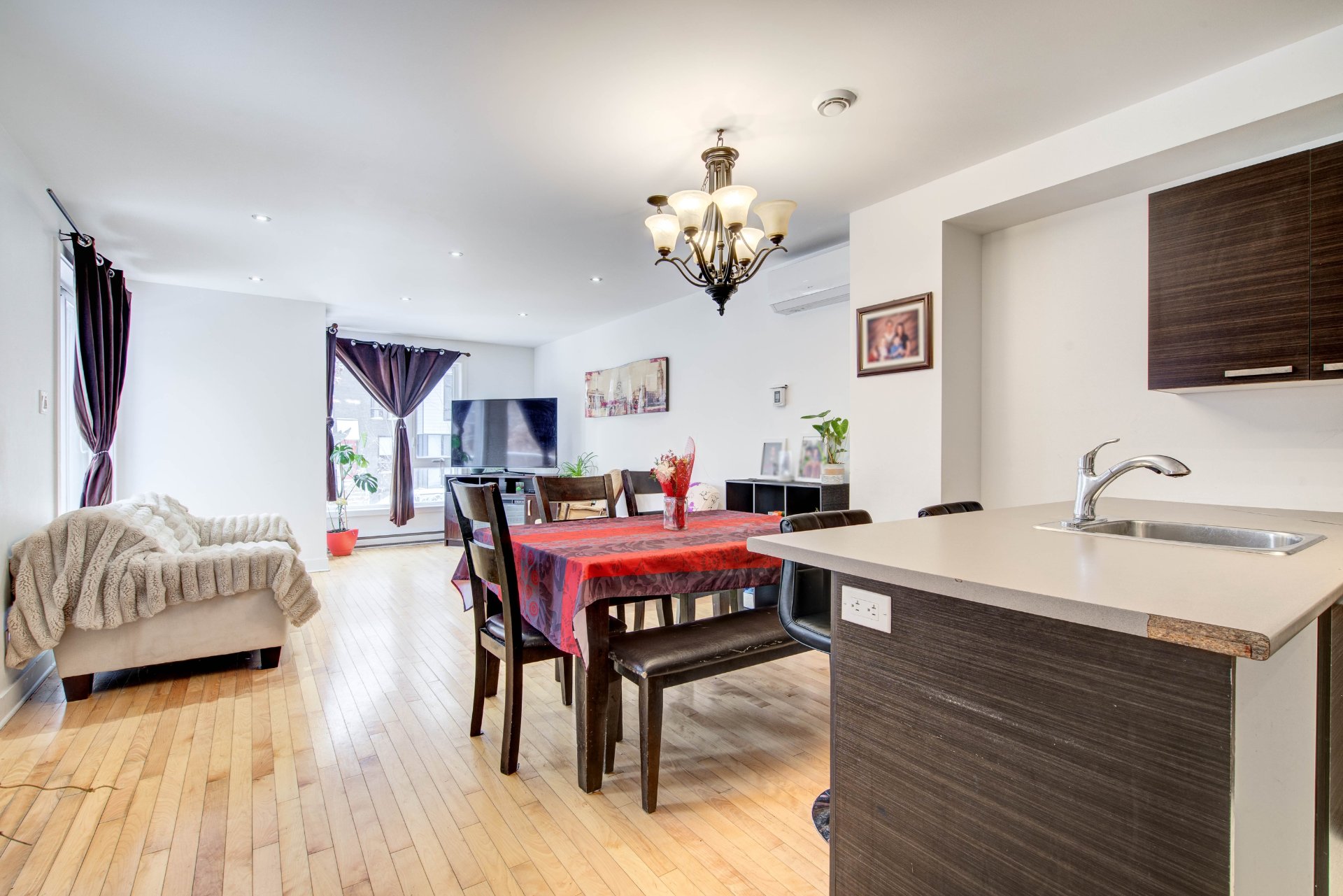
Dining room
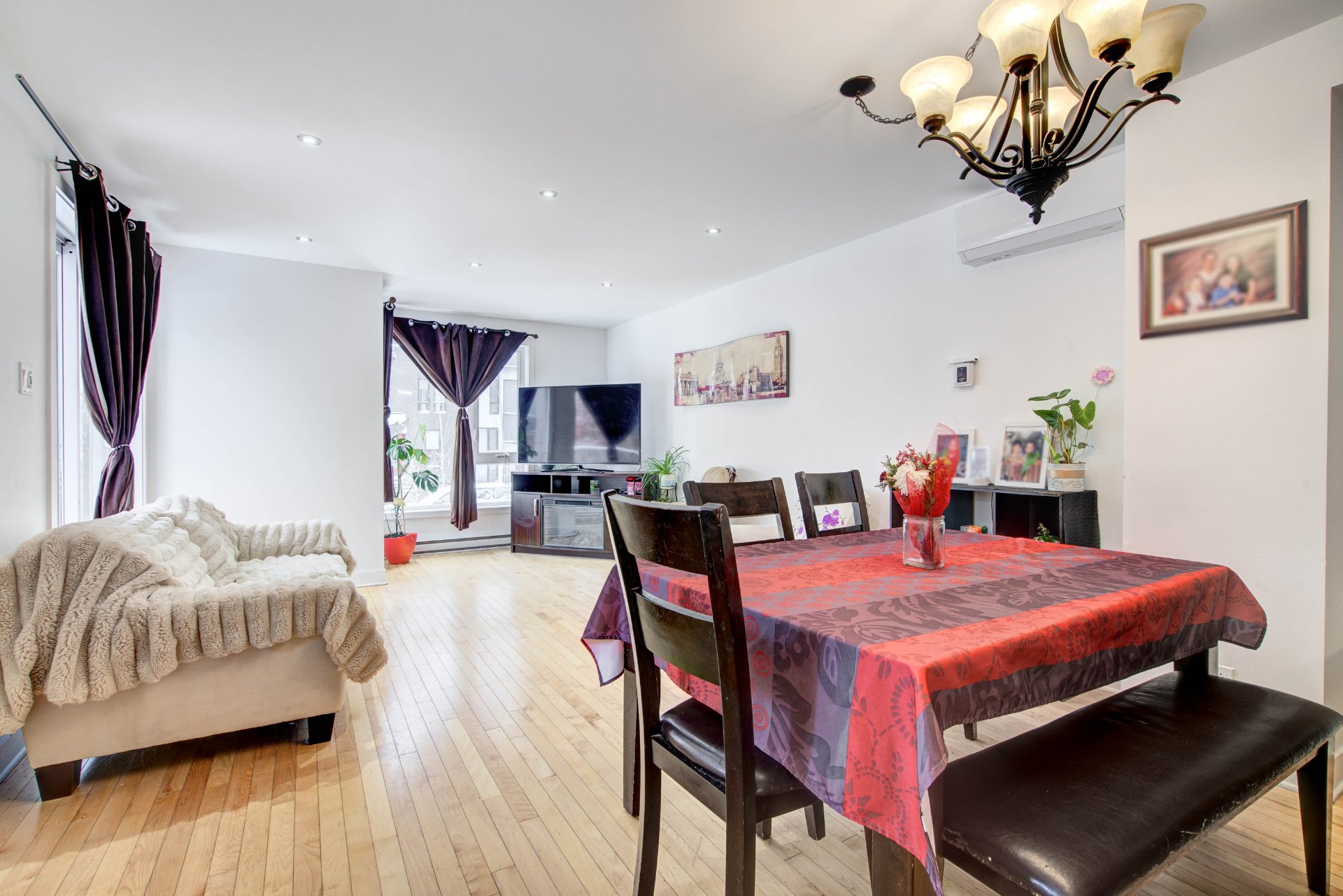
Dining room
|
|
OPEN HOUSE
Saturday, 18 January, 2025 | 10:00 - 12:00
Description
A turnkey opportunity in a sought-after family neighborhood. This two-story corner unit offers 3 spacious bedrooms, an outdoor parking space and a west-facing balcony. Conveniently located near public transportation, restaurants, shopping centers and Carlos D'Alcantara Park. Tastefully renovated open-plan kitchen, dining room and living room. Please schedule your visit today. See ADDENDUM.
A turnkey opportunity awaits in this highly sought-after
family-friendly neighborhood. This charming two-story
corner unit is perfect for those seeking comfort,
convenience, and modern living. It features three
generously sized bedrooms, providing ample space for family
members or guests, as well as an outdoor parking spot for
your convenience. The west-facing balcony offers a peaceful
retreat, ideal for enjoying sunsets or relaxing with your
morning coffee.
The property boasts a tastefully renovated open-plan
kitchen, dining room, and living room, designed to blend
style and functionality. The contemporary finishes and
well-thought-out layout create a warm and inviting space,
perfect for entertaining or spending quality time with
loved ones.
Conveniently located, this home is just minutes away from
public transportation, making your daily commute a breeze.
You'll also find an array of restaurants, shopping centers,
and the beautiful Carlos D'Alcantara Park nearby, providing
endless options for dining, shopping, and outdoor
activities.
Don't miss the chance to make this exceptional property
your new home. Schedule your visit today and experience
everything it has to offer!
DESCRIPTION:
- Open concept living space
- 3 bedrooms situated in the basement
- 1 outdoor parking
- Bathroom in the basement with separate shower
- Laundry room
- Storage
PROXIMITY:
- Schools: Saint-Justin, La Vérendrye, Cardinal-Léger,
Wilfrid-Pelletier, Chénier, Saint-François d'Assise,
Sainte-Claire, École
secondaire d'Anjou, Collège Mont-Royal
- Daycare centers : Les P'Tits Coeurs, Les Maisons Enjouées
- Parks: Carlos-D'Alcantara, Thomas-Chapais, Parc nature du
Bois d'Anjou
- Shops: Sherbrooke Street East with Pharmaprix, Jean
Coutu, National Bank, many restaurants, bars and
Place Versailles, Les Galeries d'Anjou, new grocery store
and more.
- Public transit: Bus routes 26 to Honoré Beaugrand and
Radisson metro stations, 141, 185, 186, 187 and 362 on
Sherbrooke East
family-friendly neighborhood. This charming two-story
corner unit is perfect for those seeking comfort,
convenience, and modern living. It features three
generously sized bedrooms, providing ample space for family
members or guests, as well as an outdoor parking spot for
your convenience. The west-facing balcony offers a peaceful
retreat, ideal for enjoying sunsets or relaxing with your
morning coffee.
The property boasts a tastefully renovated open-plan
kitchen, dining room, and living room, designed to blend
style and functionality. The contemporary finishes and
well-thought-out layout create a warm and inviting space,
perfect for entertaining or spending quality time with
loved ones.
Conveniently located, this home is just minutes away from
public transportation, making your daily commute a breeze.
You'll also find an array of restaurants, shopping centers,
and the beautiful Carlos D'Alcantara Park nearby, providing
endless options for dining, shopping, and outdoor
activities.
Don't miss the chance to make this exceptional property
your new home. Schedule your visit today and experience
everything it has to offer!
DESCRIPTION:
- Open concept living space
- 3 bedrooms situated in the basement
- 1 outdoor parking
- Bathroom in the basement with separate shower
- Laundry room
- Storage
PROXIMITY:
- Schools: Saint-Justin, La Vérendrye, Cardinal-Léger,
Wilfrid-Pelletier, Chénier, Saint-François d'Assise,
Sainte-Claire, École
secondaire d'Anjou, Collège Mont-Royal
- Daycare centers : Les P'Tits Coeurs, Les Maisons Enjouées
- Parks: Carlos-D'Alcantara, Thomas-Chapais, Parc nature du
Bois d'Anjou
- Shops: Sherbrooke Street East with Pharmaprix, Jean
Coutu, National Bank, many restaurants, bars and
Place Versailles, Les Galeries d'Anjou, new grocery store
and more.
- Public transit: Bus routes 26 to Honoré Beaugrand and
Radisson metro stations, 141, 185, 186, 187 and 362 on
Sherbrooke East
Inclusions: Lighting, curtains and rods, closet in the bedroom.
Exclusions : Owners belongings
| BUILDING | |
|---|---|
| Type | Apartment |
| Style | Semi-detached |
| Dimensions | 6.14x9.61 M |
| Lot Size | 0 |
| EXPENSES | |
|---|---|
| Co-ownership fees | $ 4032 / year |
| Municipal Taxes (2024) | $ 2251 / year |
| School taxes (2024) | $ 263 / year |
|
ROOM DETAILS |
|||
|---|---|---|---|
| Room | Dimensions | Level | Flooring |
| Kitchen | 10.7 x 9.2 P | Ground Floor | Ceramic tiles |
| Living room | 13.3 x 11.3 P | Ground Floor | Wood |
| Dining room | 13.3 x 10.1 P | Ground Floor | Wood |
| Primary bedroom | 11.11 x 9.7 P | Basement | Floating floor |
| Bedroom | 13.8 x 7.9 P | Basement | Floating floor |
| Bedroom | 11.7 x 8.1 P | Basement | Floating floor |
| Bathroom | 8.1 x 7.9 P | Basement | Ceramic tiles |
| Laundry room | 11.9 x 5.5 P | Basement | Ceramic tiles |
| Hallway | 9.2 x 7.9 P | Basement | Floating floor |
|
CHARACTERISTICS |
|
|---|---|
| Heating system | Electric baseboard units |
| Water supply | Municipality |
| Proximity | Highway, Park - green area, Elementary school, High school, Public transport, Bicycle path, Daycare centre |
| Basement | 6 feet and over, Finished basement |
| Parking | Outdoor |
| Sewage system | Municipal sewer |
| Zoning | Residential |
| Driveway | Asphalt |