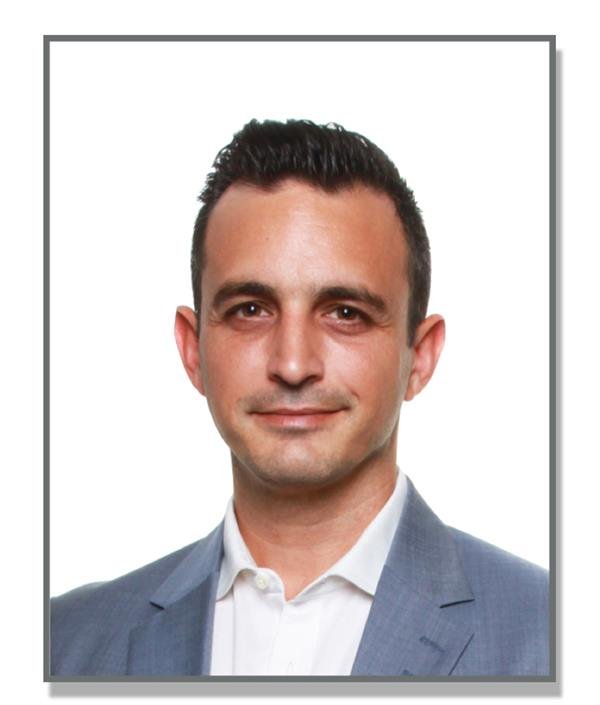Sunday, 26 January, 2025 | 14:00 - 16:00
This beautifully renovated 3-bedroom condo offers 1263 sqft of modern living space with high-quality hardwood floors throughout. The large bathroom features a luxurious infrared sauna, perfect for relaxation. A spacious living area is complemented by a large patio door, filling the space with natural light. Enjoy convenience with 1 parking spot and easy access to all nearby amenities. Ideal for those seeking comfort, style, and functionality in a prime location.
Room details and extras:
Master Bedroom
A very large master bedroom designed for relaxation,
featuring a direct door leading to a serene bathroom and
sauna area. Enjoy ultimate privacy and convenience in this
generously sized retreat.
Zen-Inspired Bathroom
The master bath is a true sanctuary, with a jet bathtub,
infrared sauna, separate shower, and double vanity and
heated floors for a spa-like experience. The soothing
design will make you feel like you're at a high-end
wellness resort.
Second Bedroom
Another spacious bedroom with a large closet offers plenty
of room and natural light, ideal for family, guests, or
even as a home office.
Living Room
The stunning living room welcomes you with abundant natural
light, creating a warm and inviting space perfect for
relaxation or entertaining.
Kitchen
A chef's dream, this expansive kitchen offers plenty of
room for cooking and dining, with enough space for a large
dining or dinette table. Perfect for family meals and
gatherings.
Patio & Balcony
Step outside onto the large patio through the impressive
9'4" wide by 7'11" high patio door, leading to a spacious
outdoor area. There is also a full-size balcony, providing
additional outdoor space to enjoy the fresh air.
Additional Bedrooms & Features
A third bedroom, well-sized and versatile, can be used for
family, guests, or as a private study. The home also
includes one parking space, making it easy to come and go.
Extras
This home comes fully equipped with all appliances, a
wall-mounted TV, and furniture, offering a turnkey living
experience.
|
ROOM DETAILS |
|||
|---|---|---|---|
| Room | Dimensions | Level | Flooring |
| Primary bedroom | 11.1 x 15.1 P | Ground Floor | Wood |
| Bedroom | 11.3 x 12.2 P | Ground Floor | Wood |
| Bedroom | 7.6 x 14.10 P | Ground Floor | Wood |
| Kitchen | 11.11 x 16.3 P | Ground Floor | Wood |
| Living room | 12.0 x 13.8 P | Ground Floor | Wood |
| Bathroom | 10.9 x 11.4 P | Ground Floor | Tiles |
| BUILDING | |
|---|---|
| Type | Apartment |
| Style | Attached |
| Dimensions | 0x0 |
| Lot Size | 262 MC |
| EXPENSES | |
|---|---|
| Co-ownership fees | $ 12 / year |
| Municipal Taxes (2024) | $ 3058 / year |
| School taxes (2024) | $ 395 / year |
|
CHARACTERISTICS |
|
|---|---|
| Heating system | Electric baseboard units |
| Water supply | Municipality |
| Siding | Brick |
| Proximity | Highway, Cegep, Park - green area, Elementary school, High school, Public transport, Bicycle path, Daycare centre |
| Basement | 6 feet and over, Finished basement |
| Parking | Outdoor |
| Sewage system | Municipal sewer |
| Topography | Flat |
| Zoning | Residential |
| Equipment available | Wall-mounted heat pump |
| Roofing | Elastomer membrane |
| Driveway | Asphalt |
Loading maps...
Loading street view...
