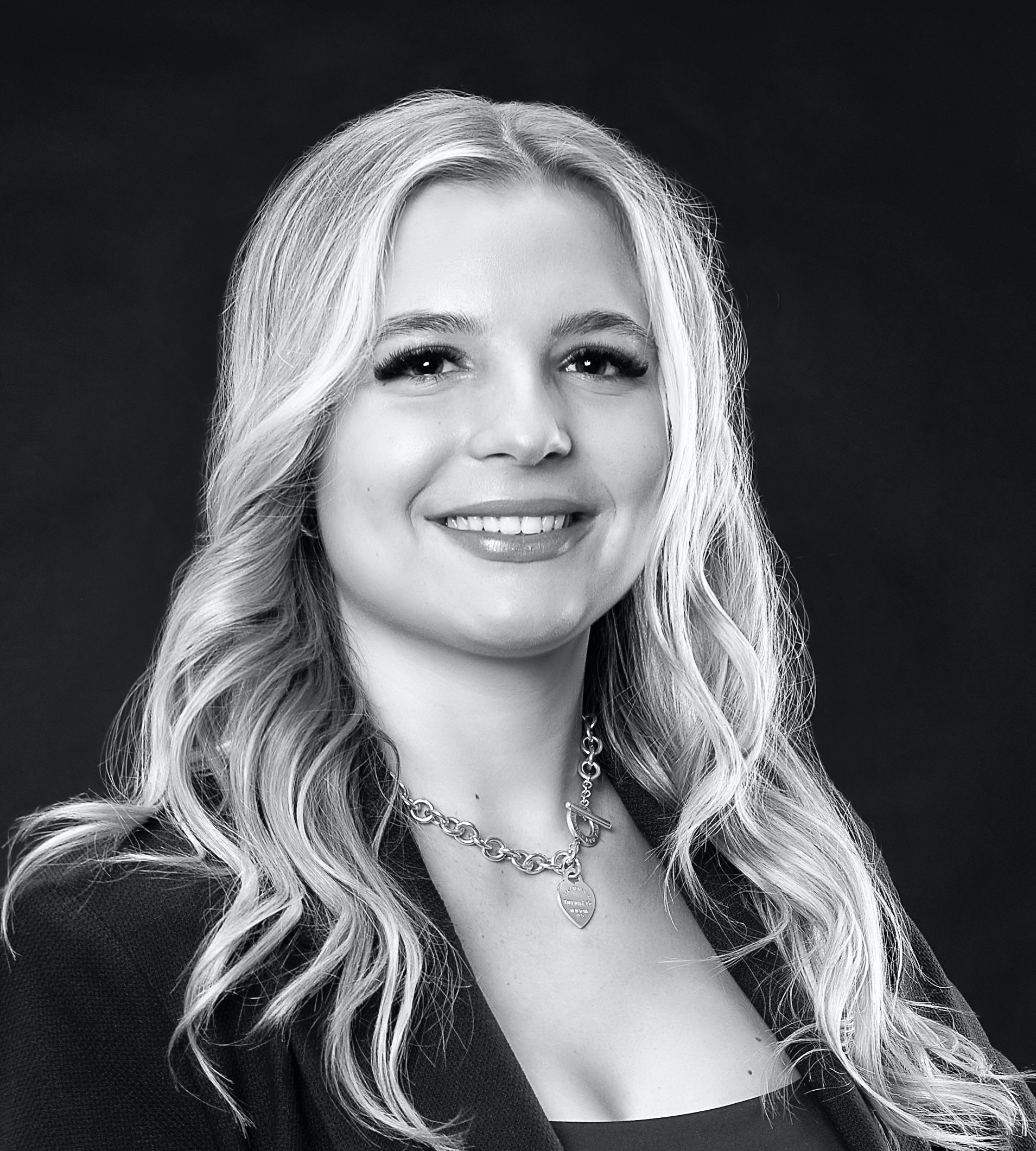Welcome to this luxurious property located in the prestigious neighborhood of Lorraine. You will be charmed by its high ceilings as well as the functionality of the ground floor. It features two family rooms, a high-end kitchen with a dining area, and a dining room. The property includes 4 bedrooms upstairs, including a magnificent master suite, and one bedroom in the basement. The basement boasts a family room, a bedroom, a home theater, and a relaxation room with a sauna and steam shower. The impressive backyard is a perfect place to relax. One visit and you will be charmed!
This property is truly fit for royalty, embodying luxury
and elegance in every detail. From the moment you enter,
you are greeted by an expansive space adorned with high
ceilings, enhancing the grandeur of the home. The kitchen,
designed for a culinary expert, features top-of-the-line
appliances and ample counter space, making it a chef's
paradise.
Indulge in the ultimate relaxation experience with your own
personal indoor spa, a sanctuary for rejuvenation and
peace. The lavish and extensive private backyard is an
entertainer's dream. It boasts a sparkling pool perfect for
summer days, and an outdoor grilling area ideal for hosting
gatherings and creating unforgettable memories.
The bedrooms are nothing short of massive, offering ample
space for rest and retreat. Each room is designed to
provide comfort and privacy, making this home not only
beautiful but also incredibly functional. Whether you are
hosting a grand event or enjoying a quiet evening in, this
residence offers the perfect blend of sophistication and
comfort.
|
ROOM DETAILS |
|||
|---|---|---|---|
| Room | Dimensions | Level | Flooring |
| N/A | |||
| BUILDING | |
|---|---|
| Type | Two or more storey |
| Style | Detached |
| Dimensions | 42x78 P |
| Lot Size | 1174 MC |
| EXPENSES | |
|---|---|
| Municipal Taxes (2024) | $ 10837 / year |
| School taxes (2024) | $ 1014 / year |
|
CHARACTERISTICS |
|
|---|---|
| Driveway | Plain paving stone |
| Landscaping | Fenced, Land / Yard lined with hedges |
| Cupboard | Wood |
| Heating system | Air circulation |
| Water supply | Municipality |
| Heating energy | Electricity, Natural gas |
| Equipment available | Central vacuum cleaner system installation, Other, Sauna, Alarm system, Ventilation system, Electric garage door, Central air conditioning, Central heat pump |
| Foundation | Poured concrete |
| Hearth stove | Wood fireplace, Gaz fireplace |
| Garage | Attached, Heated |
| Rental appliances | Other, Water heater |
| Siding | Stone |
| Distinctive features | Cul-de-sac |
| Pool | Heated, Inground |
| Proximity | Highway, Cegep, Golf, Park - green area, Elementary school, High school, Public transport, Bicycle path, Cross-country skiing, Daycare centre |
| Bathroom / Washroom | Adjoining to primary bedroom |
| Basement | 6 feet and over, Finished basement |
| Parking | Outdoor, Garage |
| Sewage system | Municipal sewer |
| Roofing | Asphalt shingles |
| Zoning | Residential |
Loading maps...
Loading street view...


