7949 Rue de l'Aurore, Laval (Duvernay), QC H7A0B9 $657,000
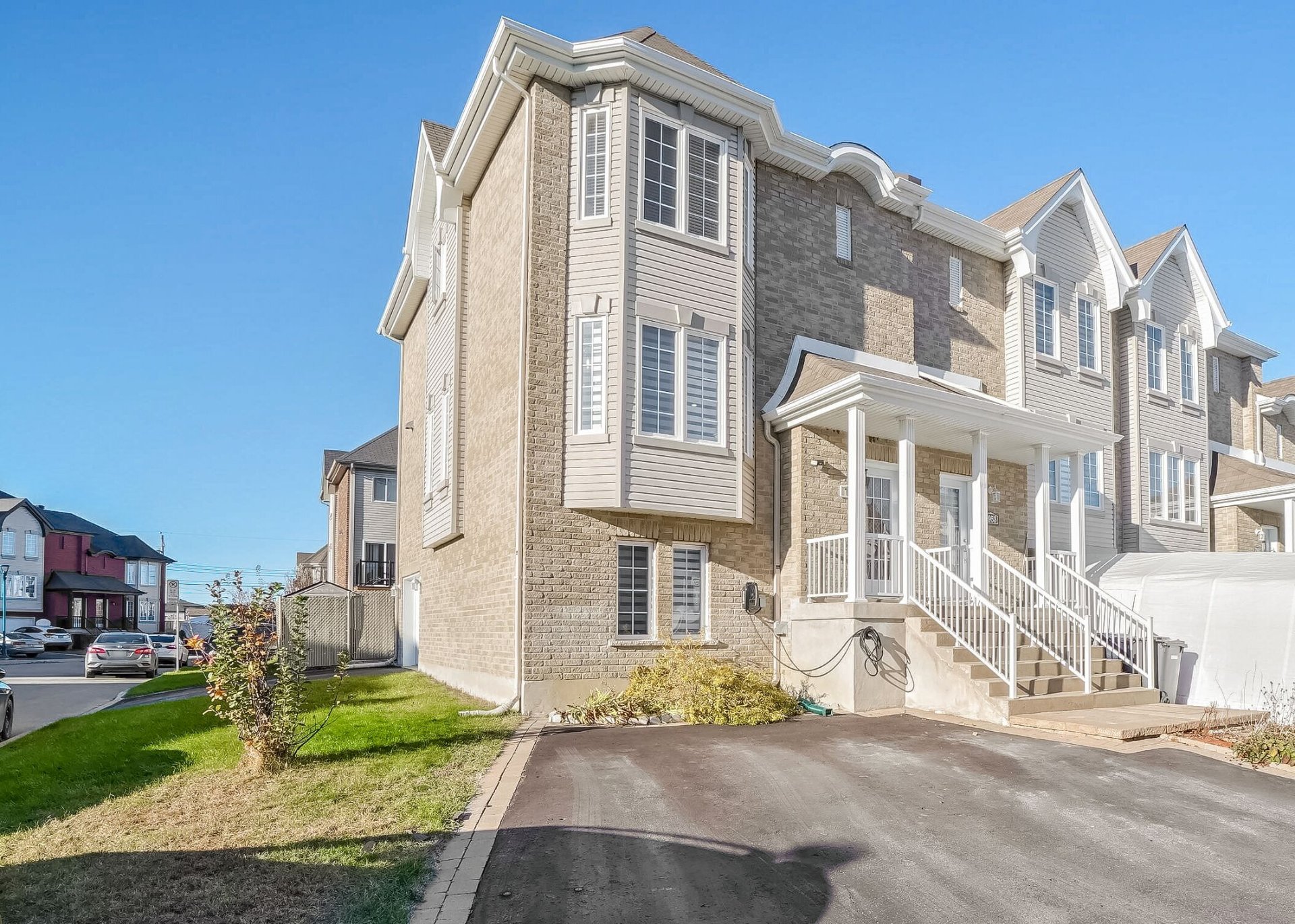
Frontage
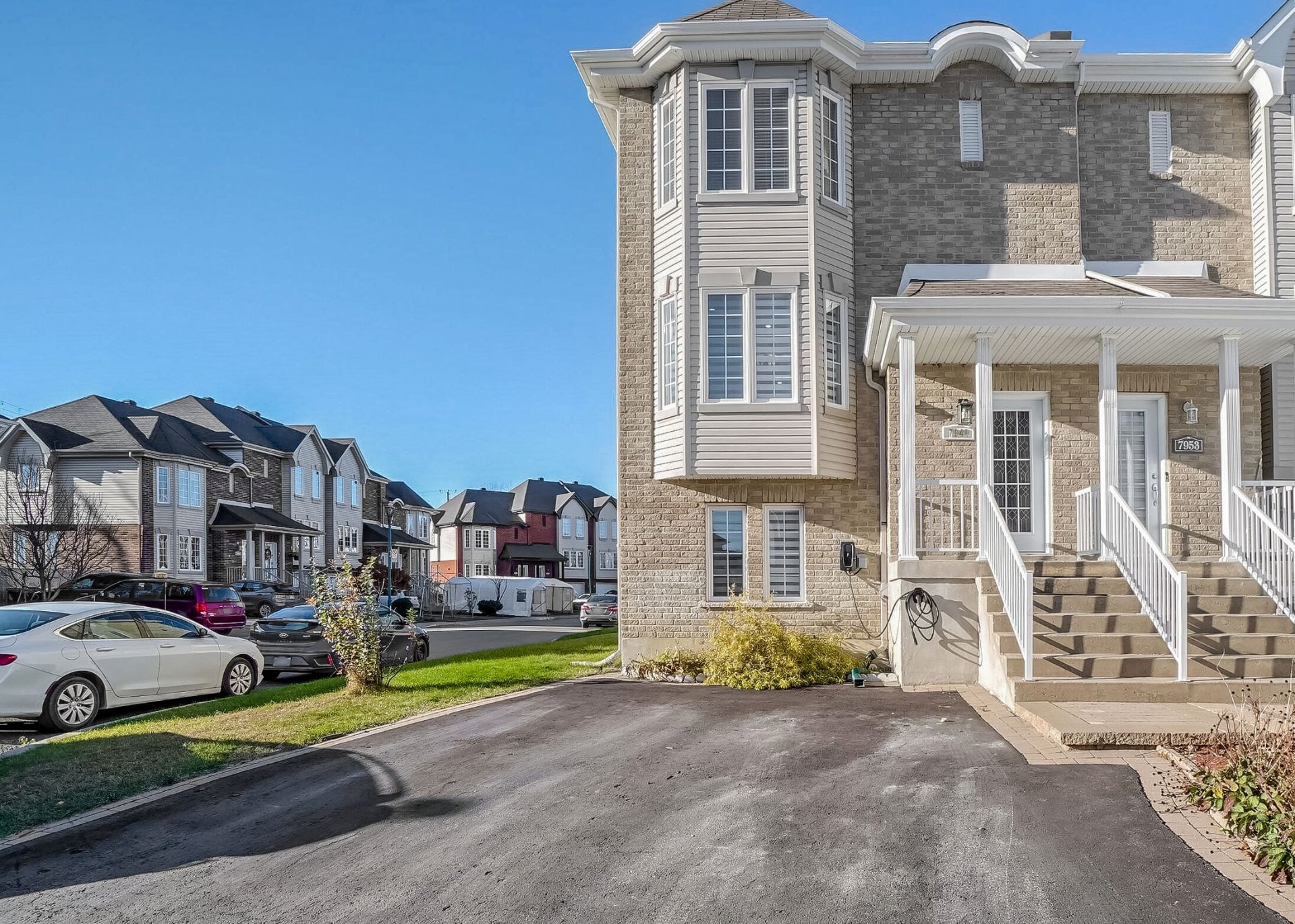
Frontage
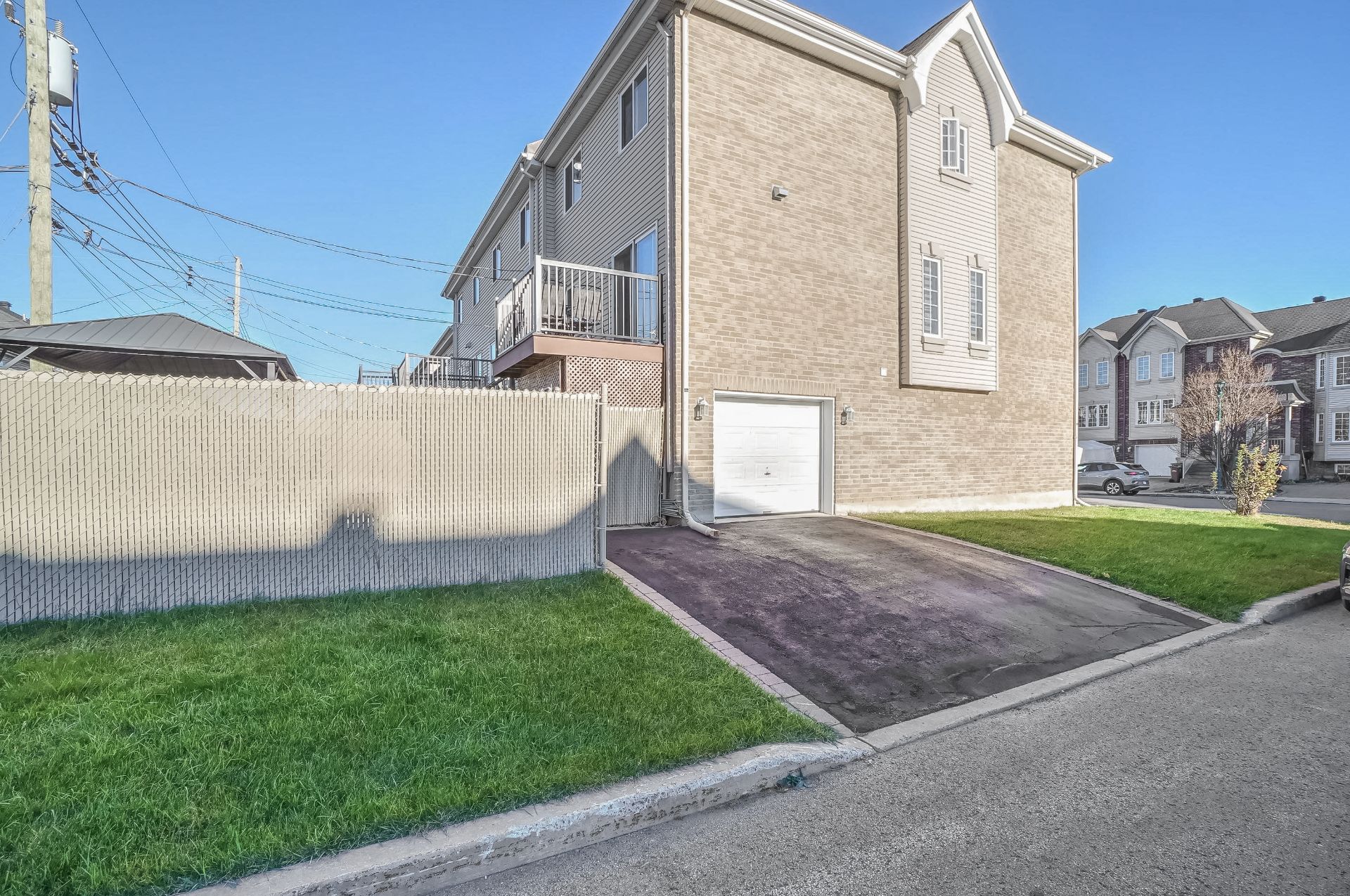
Exterior
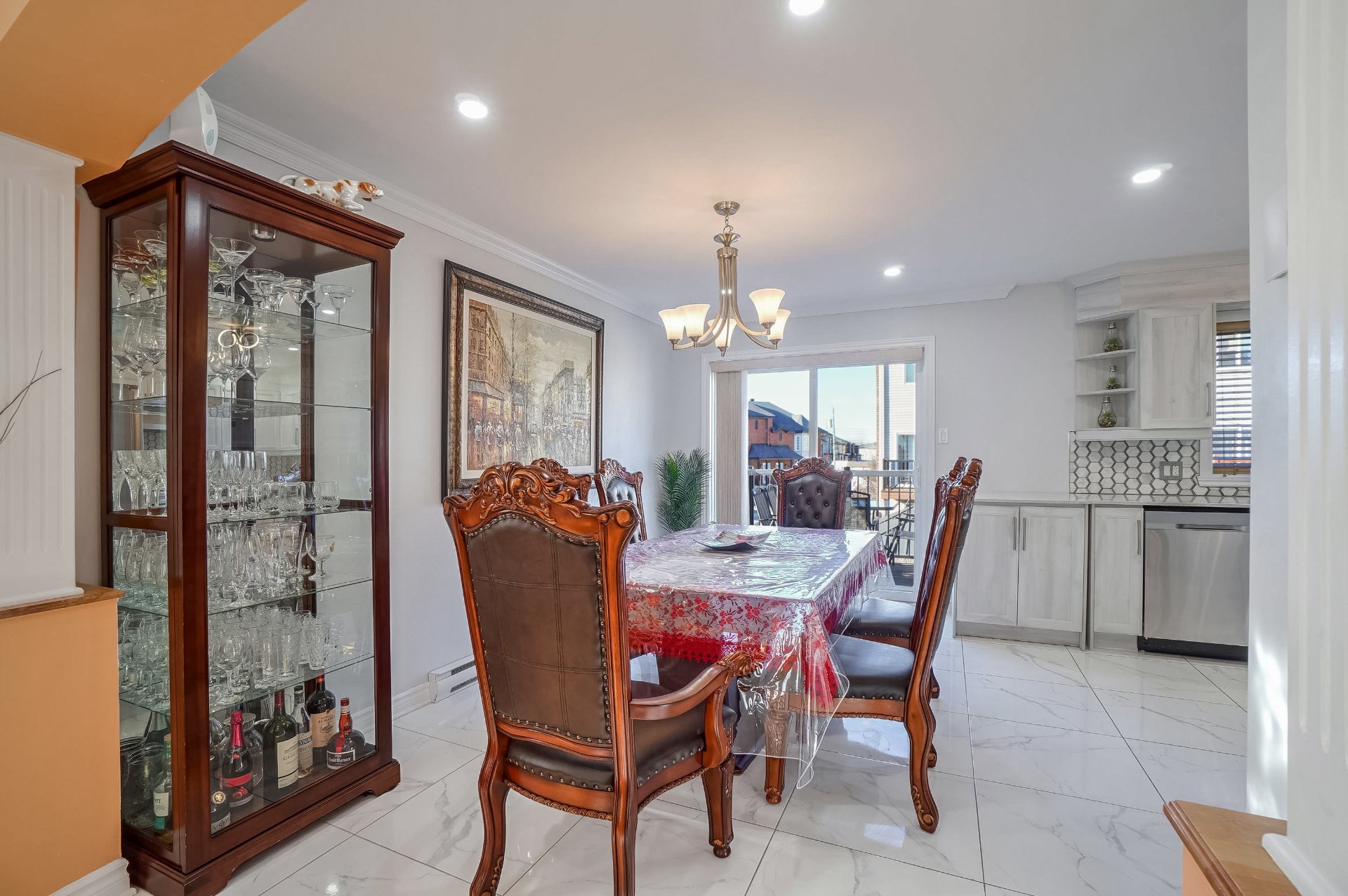
Dining room
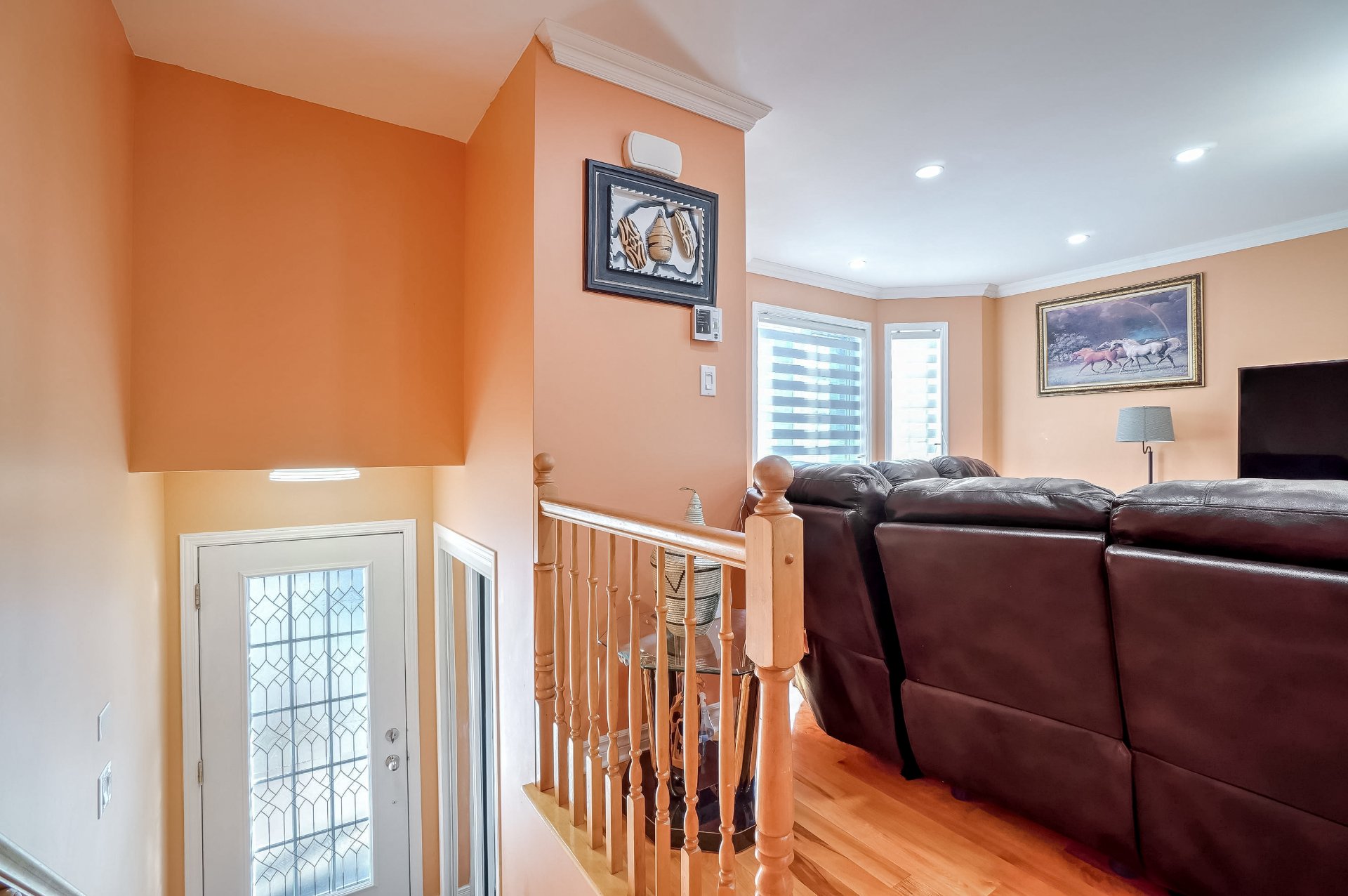
Hallway
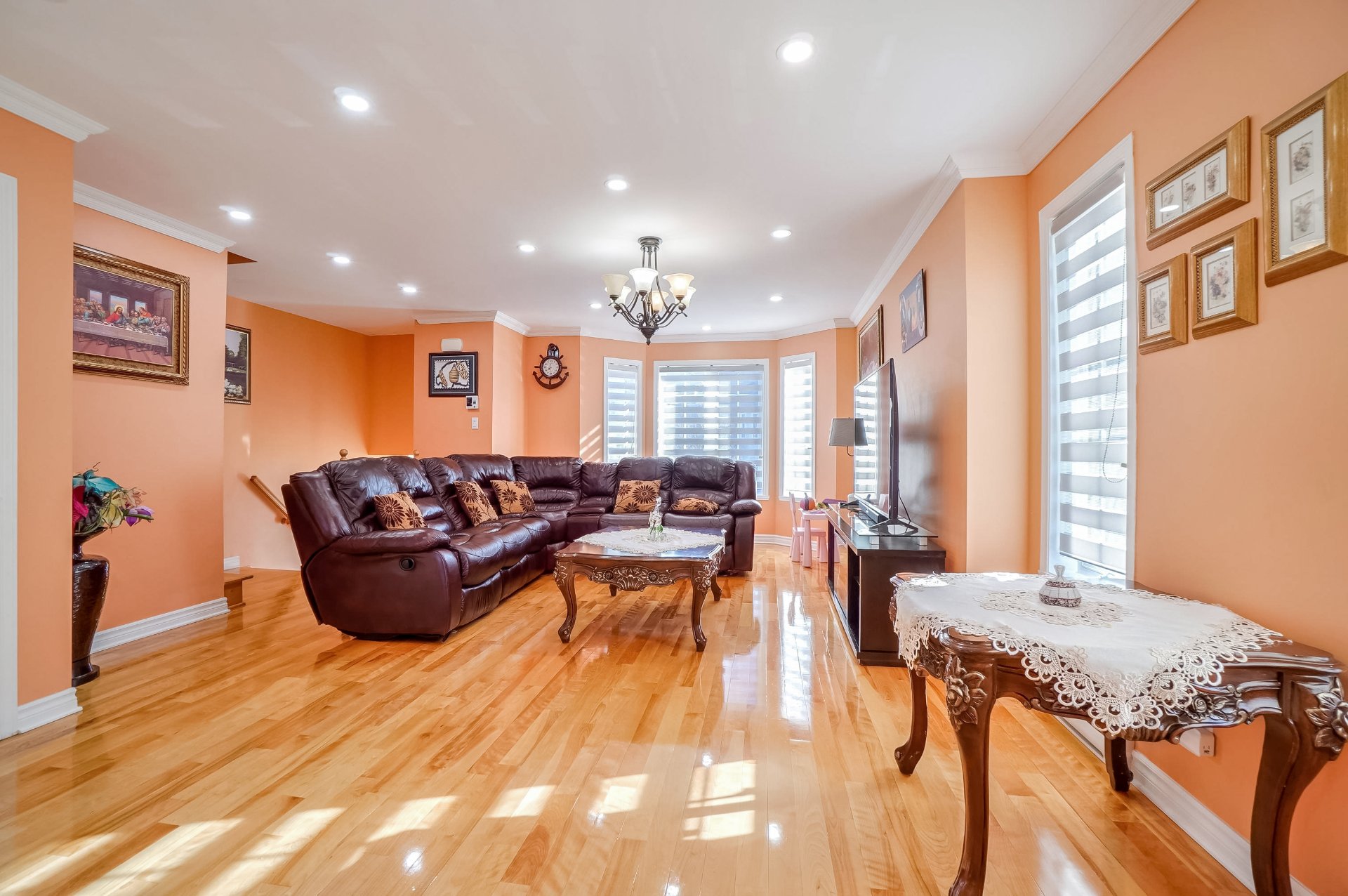
Living room
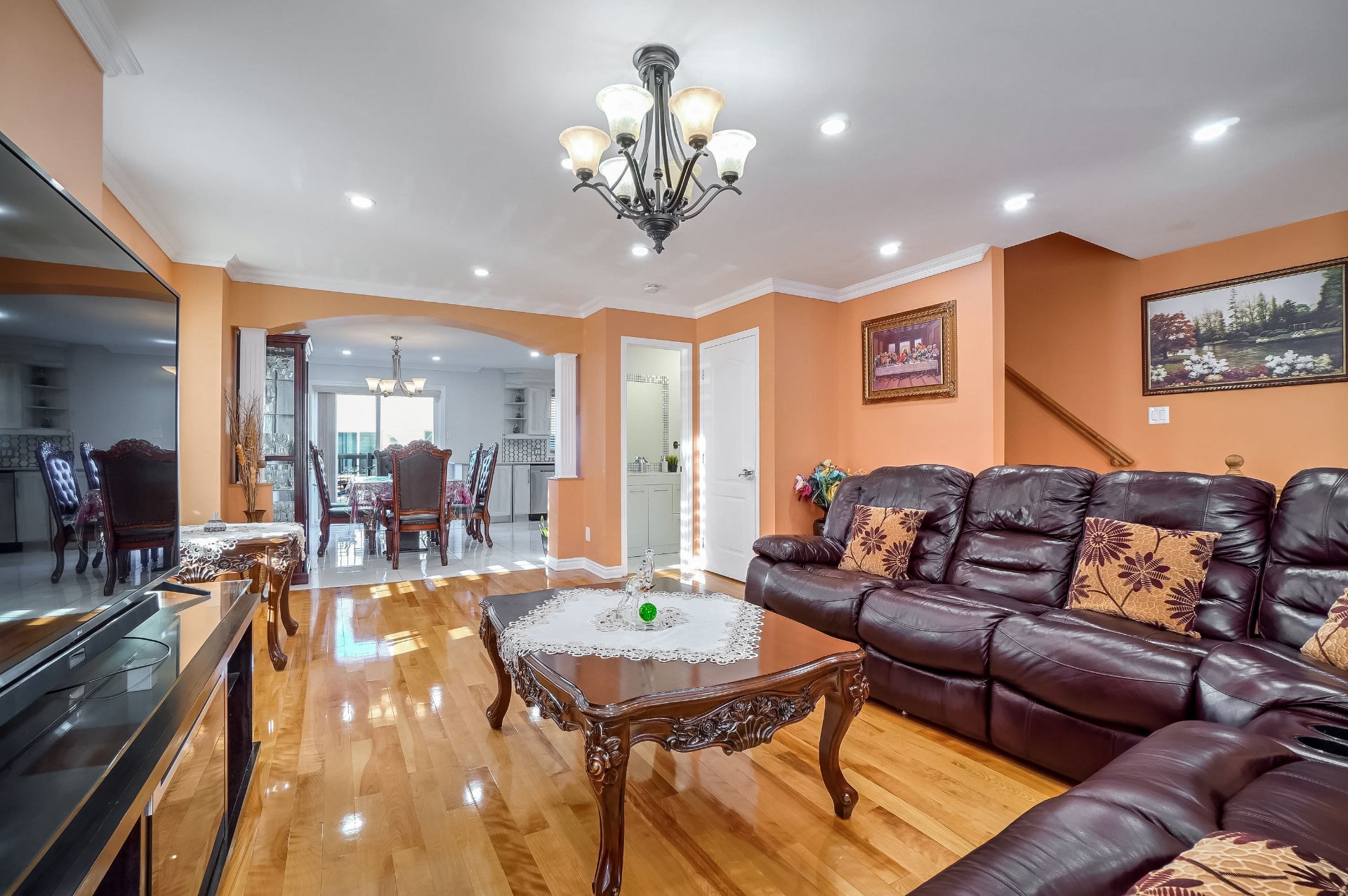
Living room
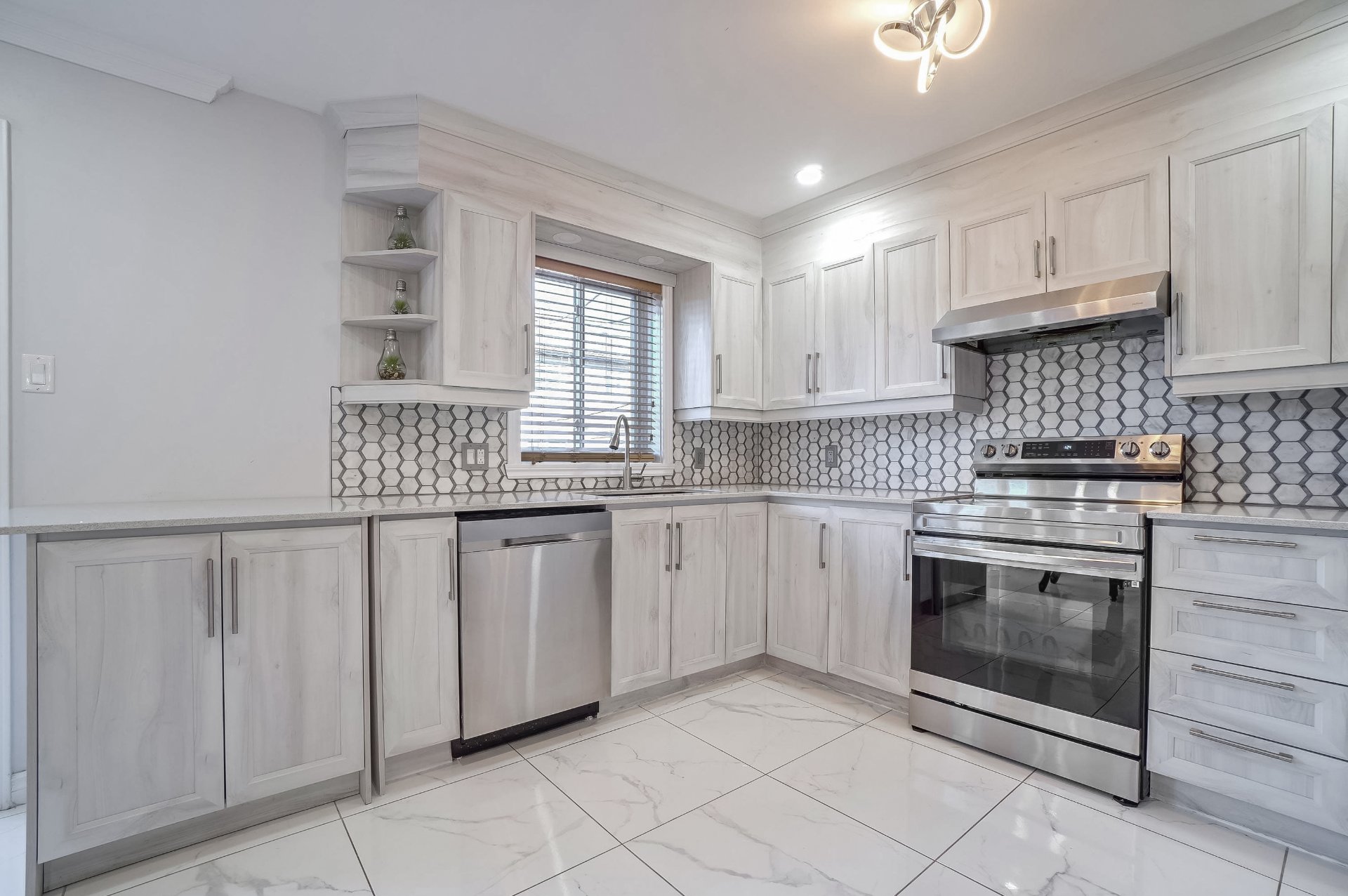
Kitchen
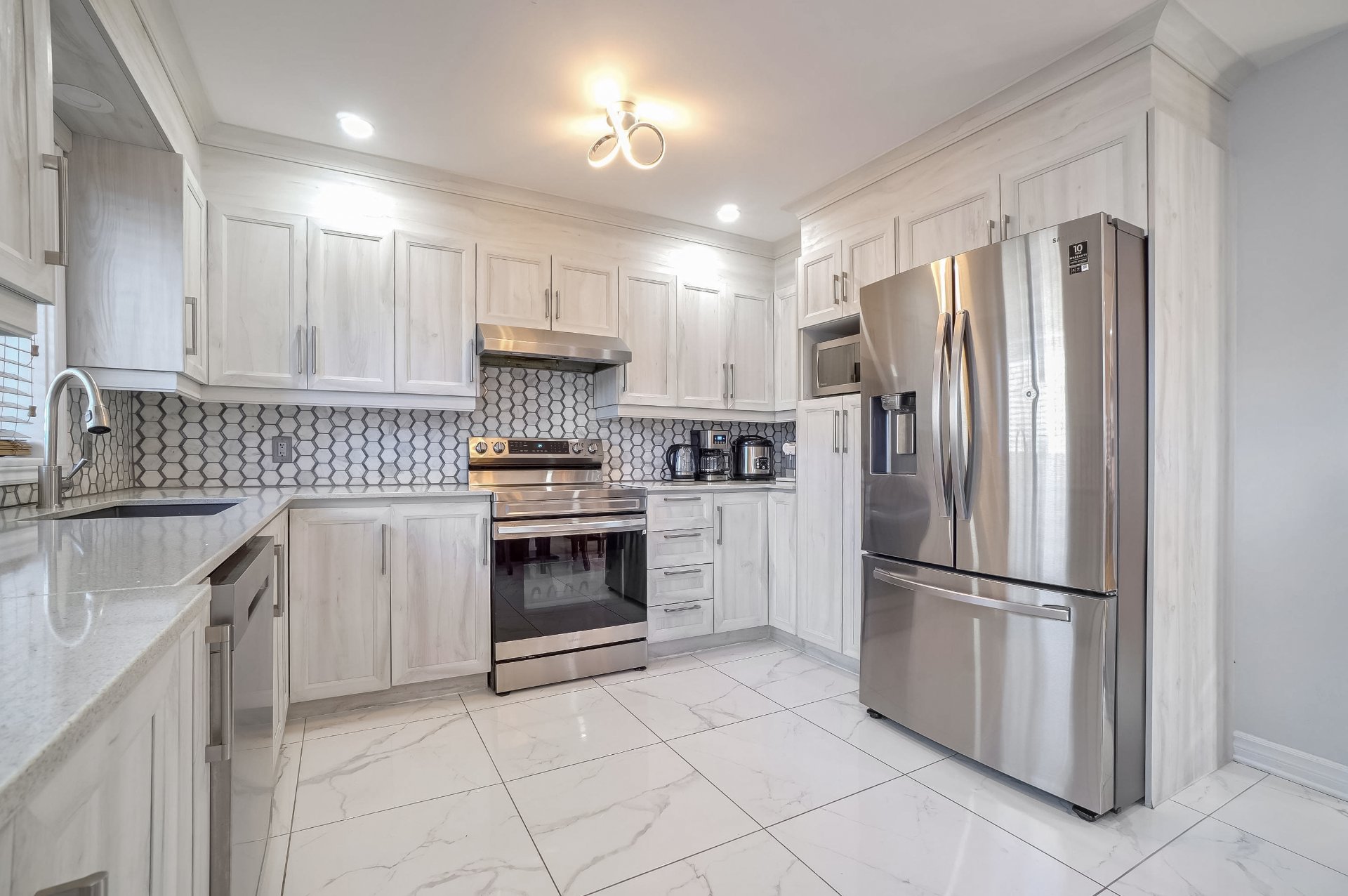
Kitchen
|
|
OPEN HOUSE
Saturday, 22 February, 2025 | 13:00 - 16:00
Description
Inclusions:
Exclusions : N/A
| BUILDING | |
|---|---|
| Type | Two or more storey |
| Style | Attached |
| Dimensions | 38x20 P |
| Lot Size | 2570 PC |
| EXPENSES | |
|---|---|
| Municipal Taxes (2024) | $ 3315 / year |
| School taxes (2024) | $ 351 / year |
|
ROOM DETAILS |
|||
|---|---|---|---|
| Room | Dimensions | Level | Flooring |
| Living room | 15 x 11 P | Ground Floor | Wood |
| Dining room | 15 x 9 P | Ground Floor | Ceramic tiles |
| Kitchen | 11 x 12 P | Ground Floor | Ceramic tiles |
| Washroom | 8 x 4 P | Ground Floor | Ceramic tiles |
| Primary bedroom | 14.6 x 13 P | 2nd Floor | Parquetry |
| Bedroom | 13.6 x 9 P | 2nd Floor | Parquetry |
| Bedroom | 13 x 9 P | 2nd Floor | Parquetry |
| Bathroom | 10 x 8.6 P | 2nd Floor | Ceramic tiles |
| Family room | 18 x 12 P | Basement | Floating floor |
| Laundry room | 6 x 4 P | Basement | Ceramic tiles |
| Bedroom | 12 x 10 P | Basement | Floating floor |
| Bathroom | 6 x 5 P | Basement | Ceramic tiles |
|
CHARACTERISTICS |
|
|---|---|
| Water supply | Municipality |
| Garage | Other |
| Basement | Finished basement |
| Parking | Outdoor, Garage |
| Sewage system | Municipal sewer |
| Zoning | Residential |
| Driveway | Asphalt |