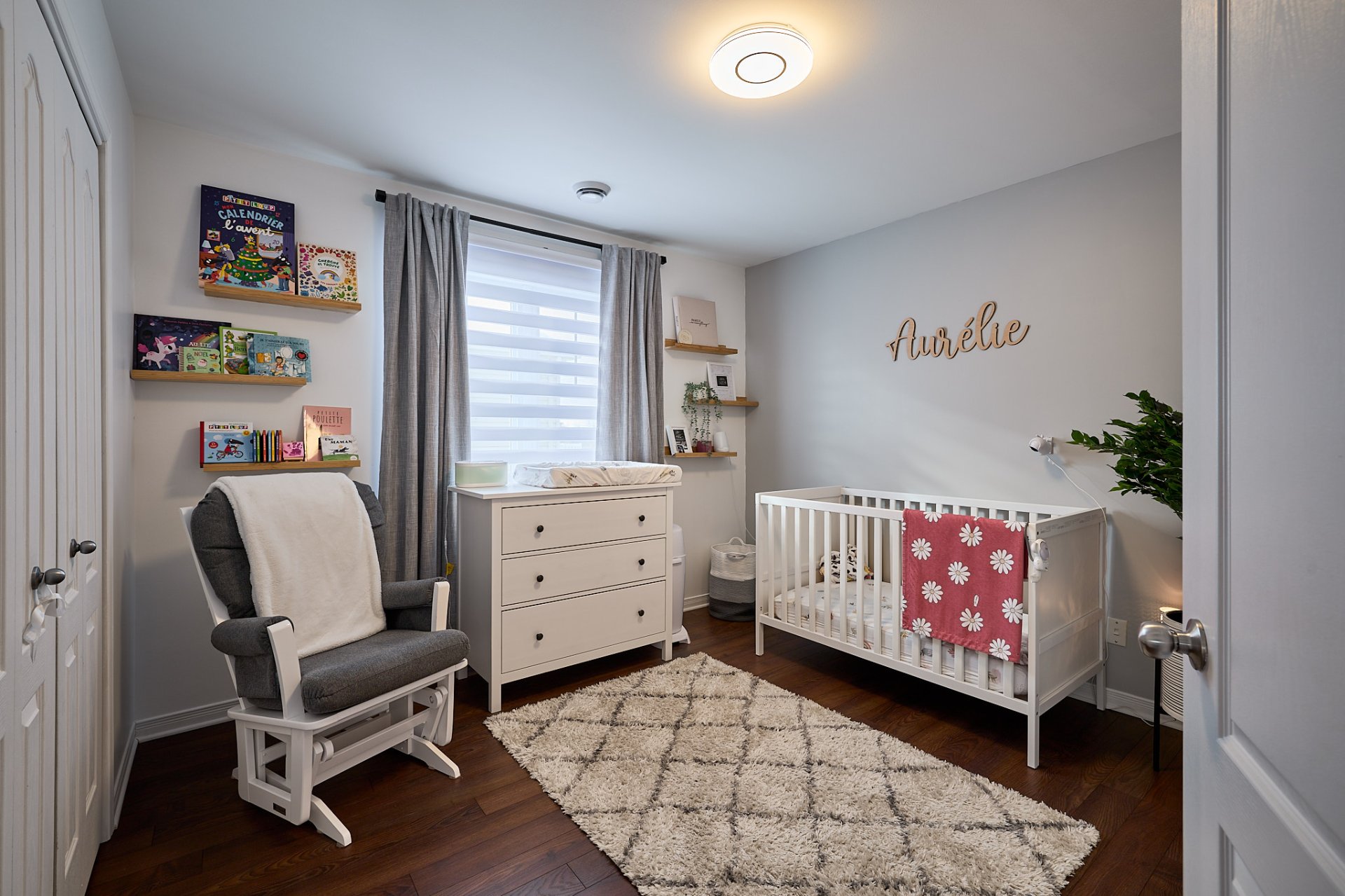7450 Rue de Jouvence, Terrebonne (La Plaine), QC J7M0G4 $324,900

Frontage

Living room

Overall View

Bedroom

Primary bedroom

Frontage

Hallway

Laundry room

Bedroom
|
|
Description
Inclusions:
Exclusions : N/A
| BUILDING | |
|---|---|
| Type | Apartment |
| Style | Detached |
| Dimensions | 6.95x13.29 M |
| Lot Size | 0 |
| EXPENSES | |
|---|---|
| Co-ownership fees | $ 2700 / year |
| Municipal Taxes (2025) | $ 1944 / year |
| School taxes (2024) | $ 159 / year |
|
ROOM DETAILS |
|||
|---|---|---|---|
| Room | Dimensions | Level | Flooring |
| Hallway | 6.2 x 3.4 P | Ground Floor | Ceramic tiles |
| Hallway | 6.2 x 3.4 P | Ground Floor | Ceramic tiles |
| Living room | 13 x 13.4 P | Ground Floor | Floating floor |
| Living room | 13 x 13.4 P | Ground Floor | Floating floor |
| Kitchen | 9.3 x 13.8 P | Ground Floor | Ceramic tiles |
| Kitchen | 9.3 x 13.8 P | Ground Floor | Ceramic tiles |
| Dining room | 9.7 x 13.8 P | Ground Floor | Floating floor |
| Dining room | 9.7 x 13.8 P | Ground Floor | Floating floor |
| Primary bedroom | 12.6 x 13.2 P | Ground Floor | Floating floor |
| Primary bedroom | 12.6 x 13.2 P | Ground Floor | Floating floor |
| Bedroom | 10.7 x 10.5 P | Ground Floor | Floating floor |
| Bedroom | 10.7 x 10.5 P | Ground Floor | Floating floor |
| Bathroom | 8.1 x 8.6 P | Ground Floor | Ceramic tiles |
| Bathroom | 8.1 x 8.6 P | Ground Floor | Ceramic tiles |
| Laundry room | 7.1 x 4.9 P | Ground Floor | Ceramic tiles |
| Laundry room | 7.1 x 4.9 P | Ground Floor | Ceramic tiles |
|
CHARACTERISTICS |
|
|---|---|
| Landscaping | Landscape |
| Heating system | Electric baseboard units |
| Water supply | Municipality |
| Heating energy | Electricity |
| Equipment available | Entry phone, Ventilation system, Wall-mounted heat pump |
| Windows | PVC |
| Rental appliances | Water heater |
| Siding | Brick, Vinyl |
| Distinctive features | No neighbours in the back |
| Proximity | Highway, Park - green area, Elementary school, High school, Public transport, Bicycle path, Daycare centre |
| Bathroom / Washroom | Seperate shower |
| Parking | Outdoor |
| Sewage system | Municipal sewer |
| Window type | Sliding, Crank handle |
| Roofing | Asphalt shingles |
| Topography | Flat |
| Zoning | Residential |
| Driveway | Asphalt |