744 Rue Philippe Angers, Québec (Beauport), QC G1B3G6 $499,900
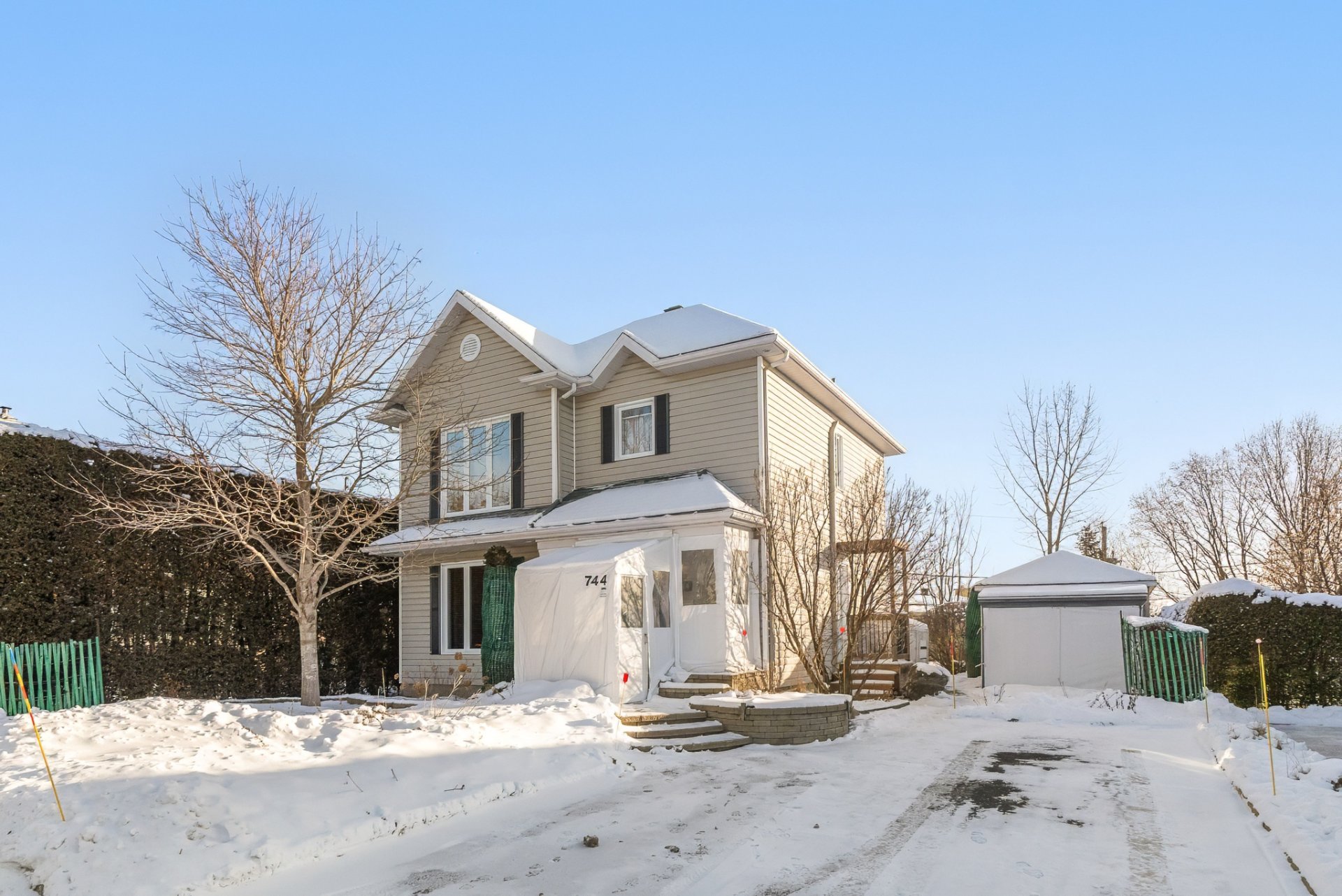
Frontage
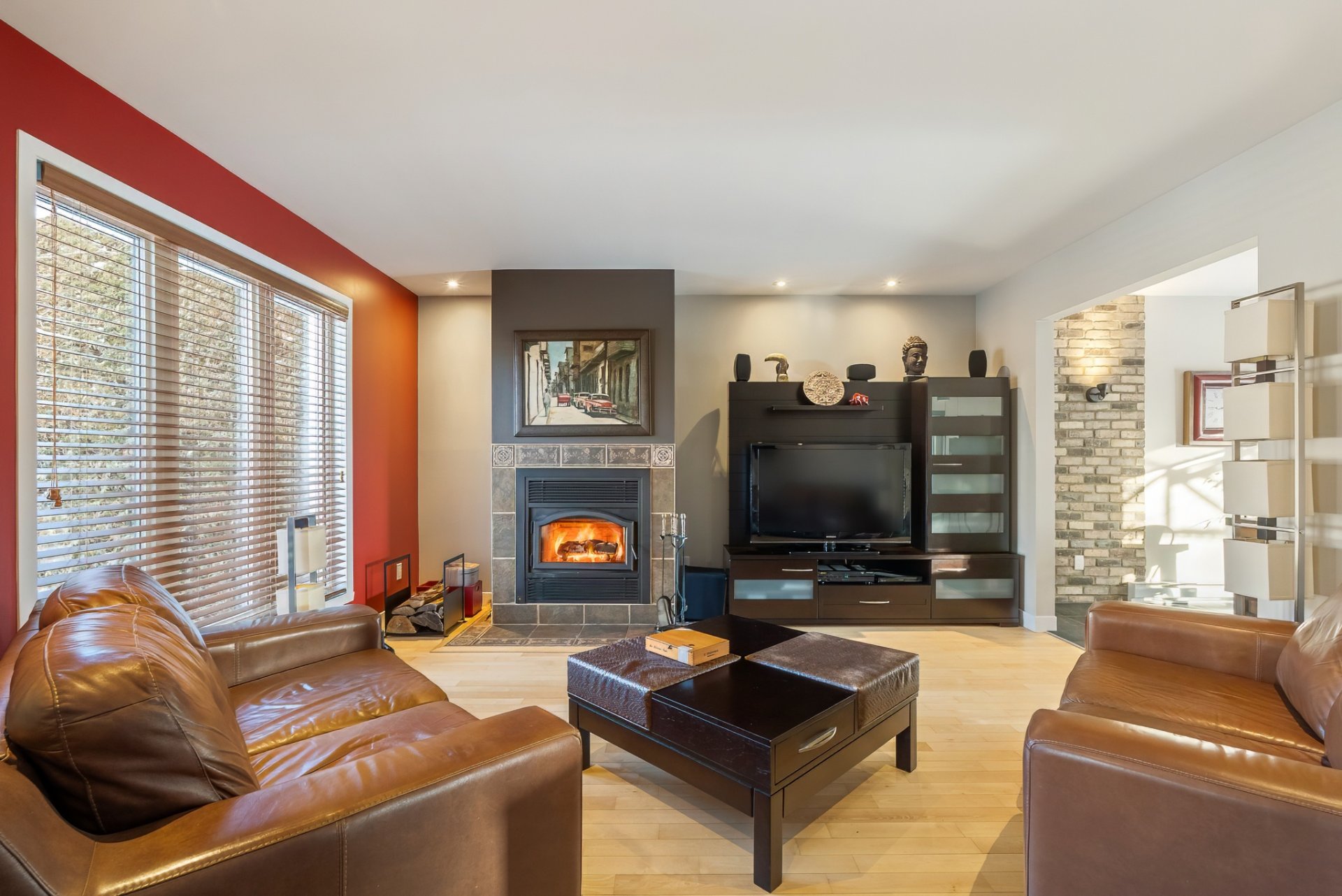
Living room
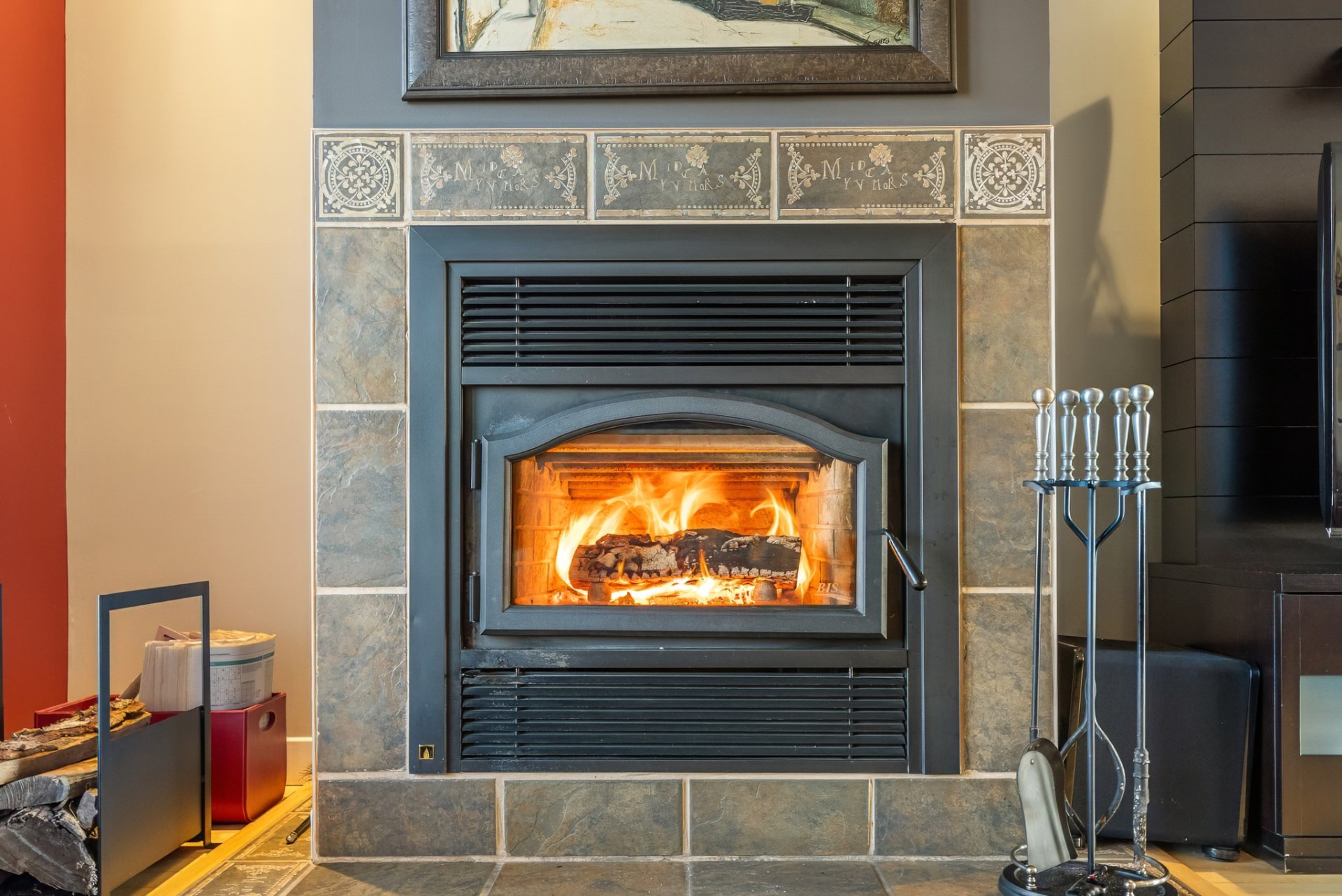
Other
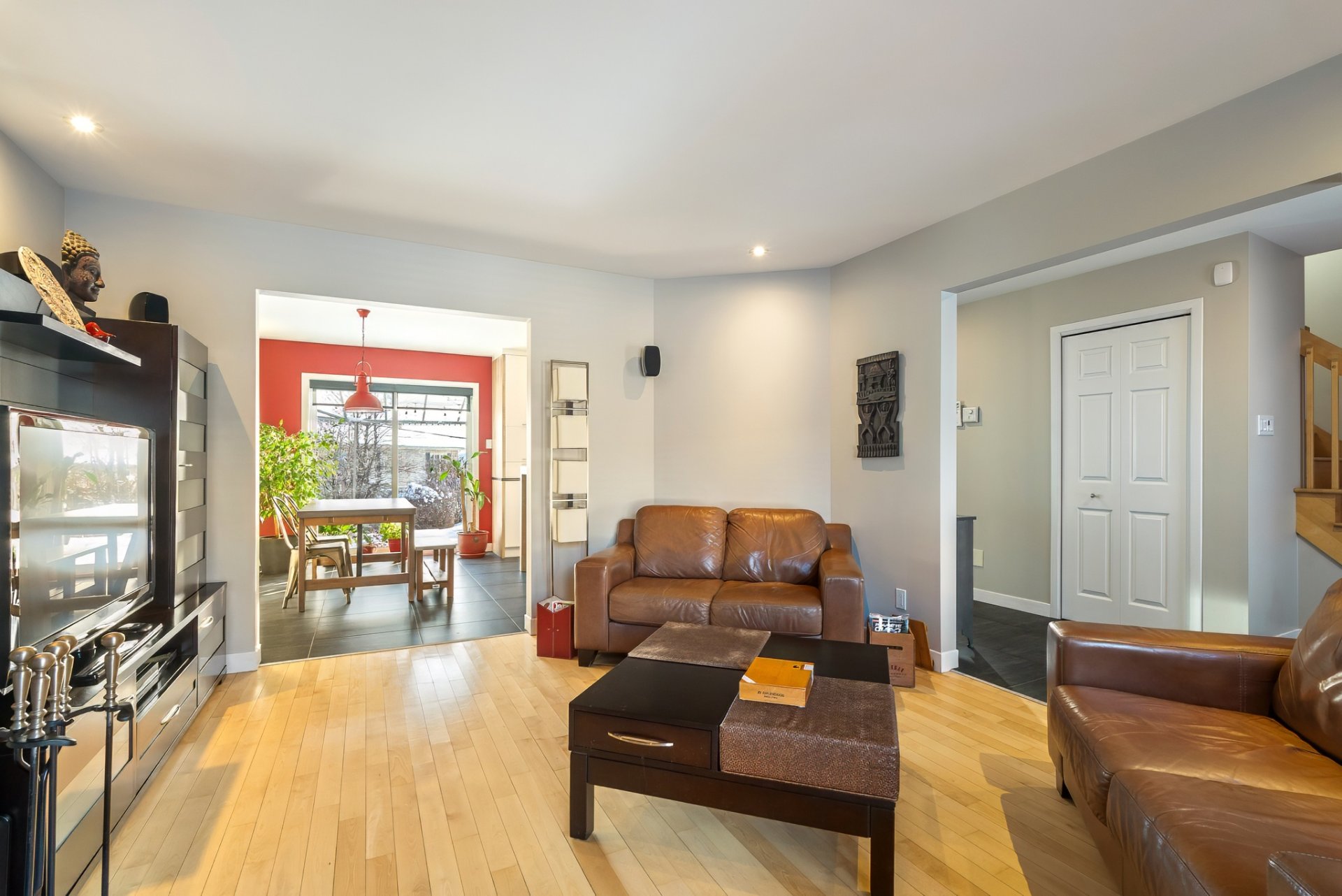
Living room

Kitchen
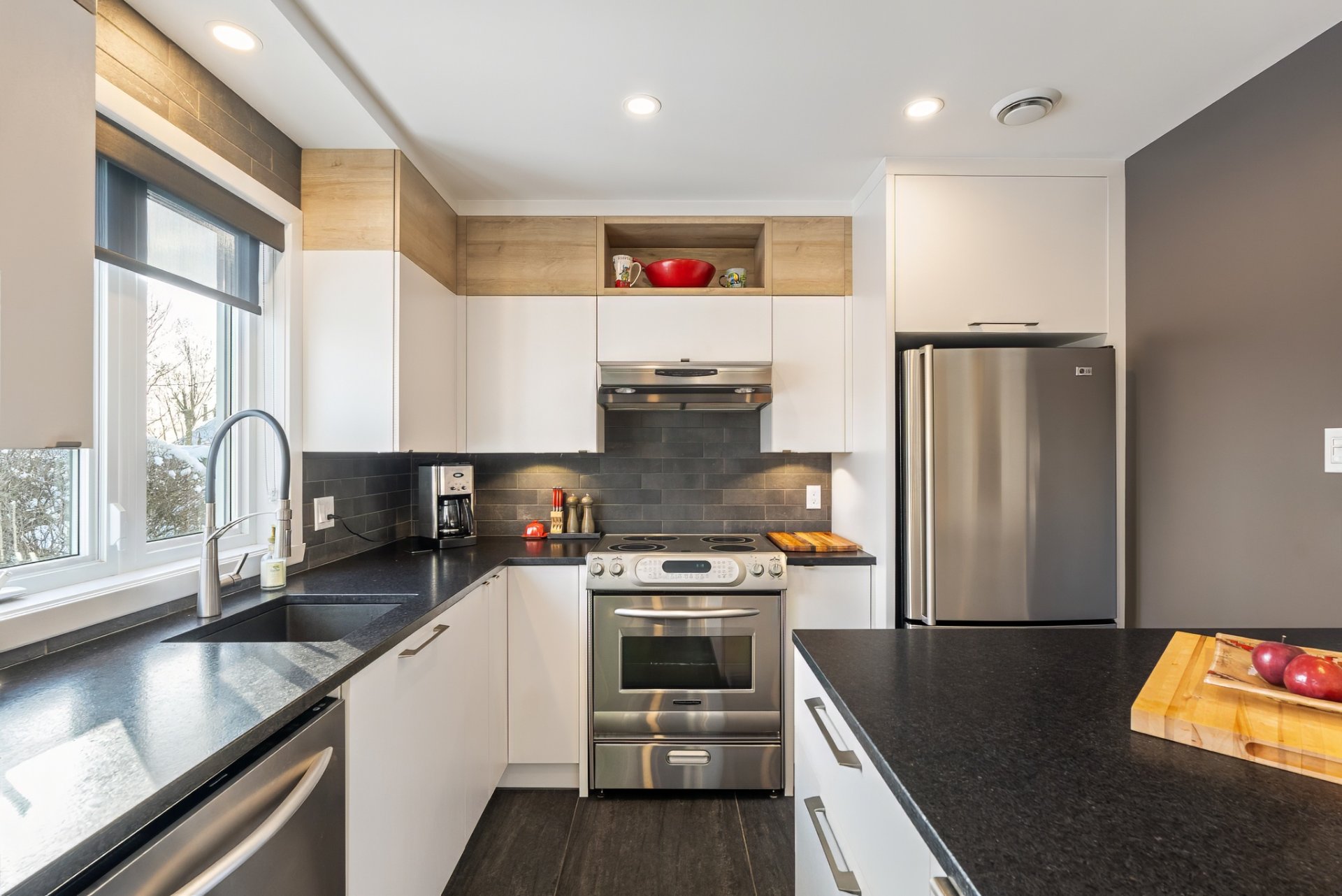
Kitchen
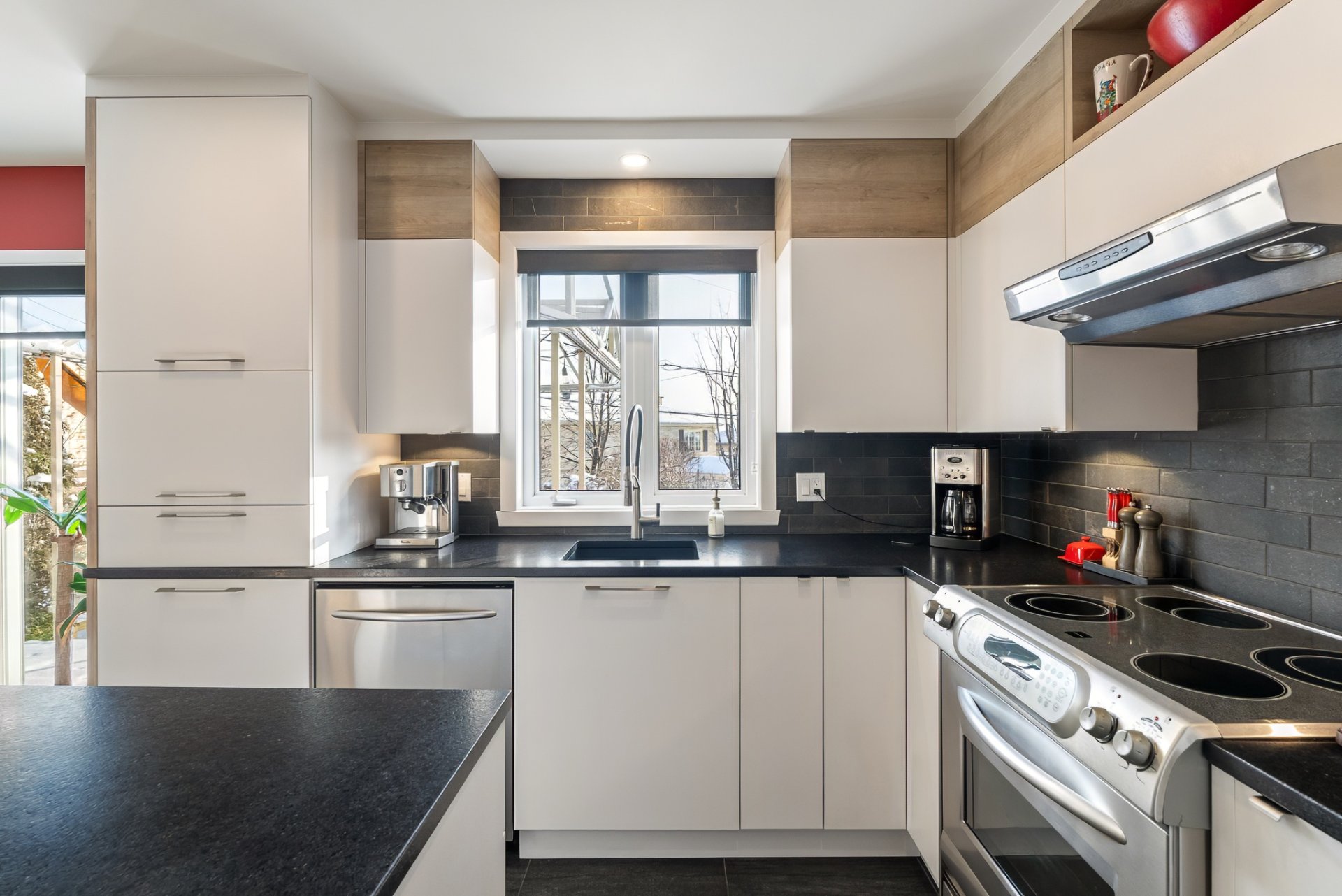
Kitchen

Dining room

Dining room
|
|
OPEN HOUSE
Sunday, 19 January, 2025 | 14:00 - 16:00
Description
NOUVEAUTÉ ! Superbe propriété construite en 2002, offrant 3 chambres à l'étage. Le foyer au bois procure chaleur et confort au salon. Plusieurs améliorations ont été apportées à la maison : la cuisine a été rénovée en 2017 par Cuisine Simard, la toiture a été refaite en 2021, et une thermopompe à deux têtes a été installée en 2018. De plus, la salle de bains de l'étage a été rénovée en 2019, également par Cuisine Simard. Cette propriété a toujours bénéficié d'un entretien rigoureux. Les acheteurs auront l'opportunité d'aménager le sous-sol selon leurs besoins. VISITE LIBRE DIMANCHE 19 JANVIER DE 14h à 16h
Travaux majeurs depuis l'acquisition:
2005 Cabanon + ajout du foyer au bois
2006 Asphalte + ajout de la haie sud-est (mitoyenne)
2011 Le mur de soutènement arrière
2017 Cuisine + céramique RDC + sablage plancher au RDC
2018 Thermopompe 2 têtes
2019 Salle de bains à l'étage
2005 Cabanon + ajout du foyer au bois
2006 Asphalte + ajout de la haie sud-est (mitoyenne)
2011 Le mur de soutènement arrière
2017 Cuisine + céramique RDC + sablage plancher au RDC
2018 Thermopompe 2 têtes
2019 Salle de bains à l'étage
Inclusions: Habillages de fenêtre, abris tempo à l'entrée, l'auvent, luminaires, deux tabourets de l'îlot, bois à l'extérieur.
Exclusions : Lave-vaisselle, réfrigérateur, four, laveuse, sécheuse, luminaire salle à manger.
| BUILDING | |
|---|---|
| Type | Two or more storey |
| Style | Detached |
| Dimensions | 8.55x8.01 M |
| Lot Size | 484.9 MC |
| EXPENSES | |
|---|---|
| Energy cost | $ 1746 / year |
| Municipal Taxes (2024) | $ 3318 / year |
| School taxes (2024) | $ 259 / year |
|
ROOM DETAILS |
|||
|---|---|---|---|
| Room | Dimensions | Level | Flooring |
| Hallway | 4.5 x 1.52 M | Ground Floor | Ceramic tiles |
| Living room | 4.8 x 4.40 M | Ground Floor | Wood |
| Kitchen | 3.66 x 3.11 M | Ground Floor | Ceramic tiles |
| Dining room | 2.71 x 3.66 M | Ground Floor | Ceramic tiles |
| Washroom | 1.64 x 1.66 M | Ground Floor | Ceramic tiles |
| Primary bedroom | 4.19 x 4.11 M | 2nd Floor | Wood |
| Bedroom | 3.35 x 2.61 M | 2nd Floor | Wood |
| Bedroom | 3.2 x 3.15 M | 2nd Floor | Wood |
| Bathroom | 3.36 x 2.94 M | 2nd Floor | Ceramic tiles |
| Family room | 6.32 x 4.95 M | Basement | Concrete |
| Storage | 3.70 x 2.91 M | Basement | Concrete |
|
CHARACTERISTICS |
|
|---|---|
| Landscaping | Land / Yard lined with hedges |
| Water supply | Municipality |
| Heating energy | Wood, Electricity |
| Hearth stove | Wood fireplace |
| Rental appliances | Water heater, Alarm system |
| Proximity | Highway, Golf, Hospital, Park - green area, Elementary school, High school, Public transport, Bicycle path, Daycare centre |
| Parking | Outdoor |
| Sewage system | Municipal sewer |
| Roofing | Asphalt shingles |
| Zoning | Residential |
| Driveway | Asphalt |