6352 Av. De Gaspé, Montréal (Rosemont, QC H2S2X7 $1,995,000
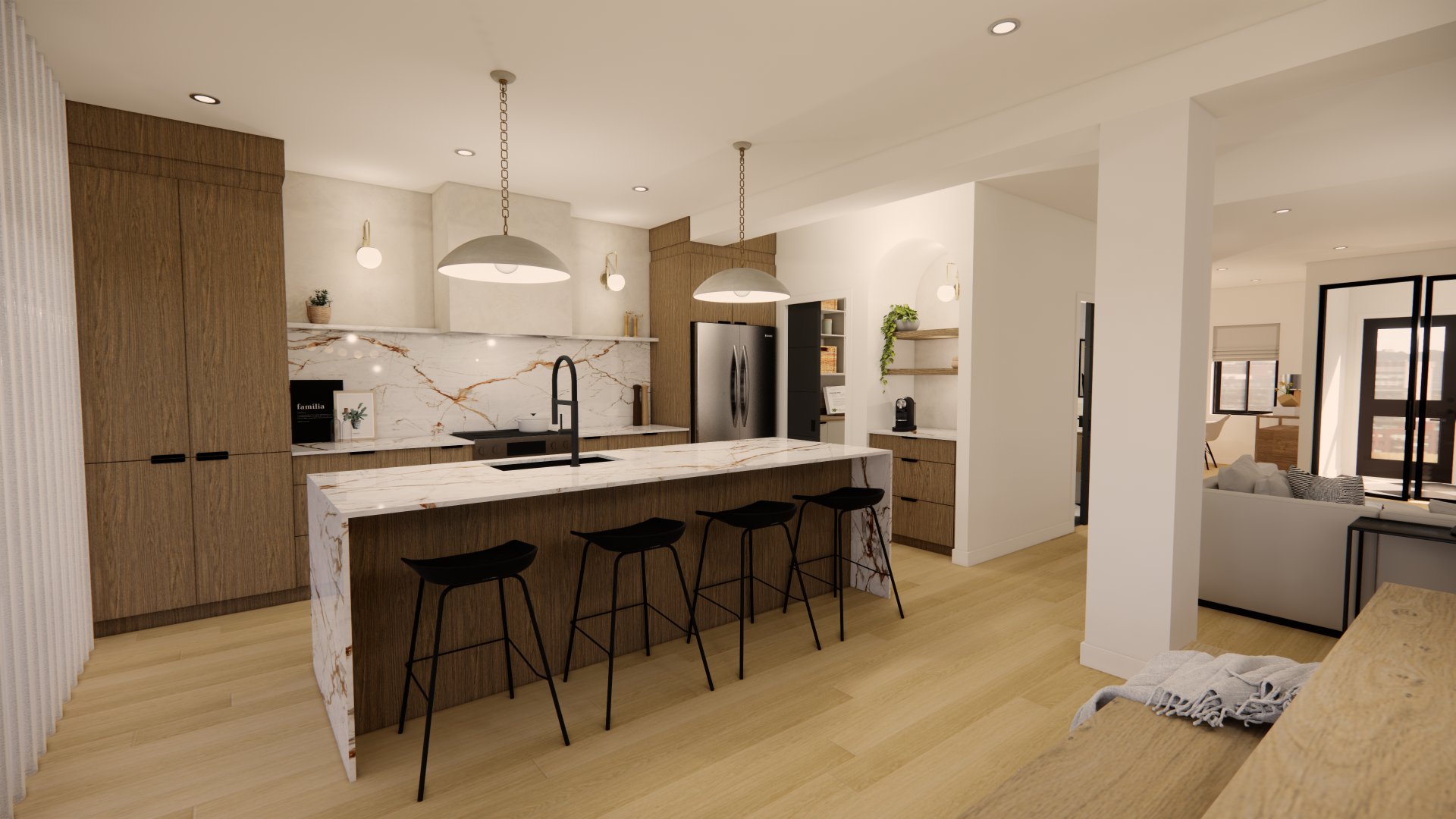
Kitchen
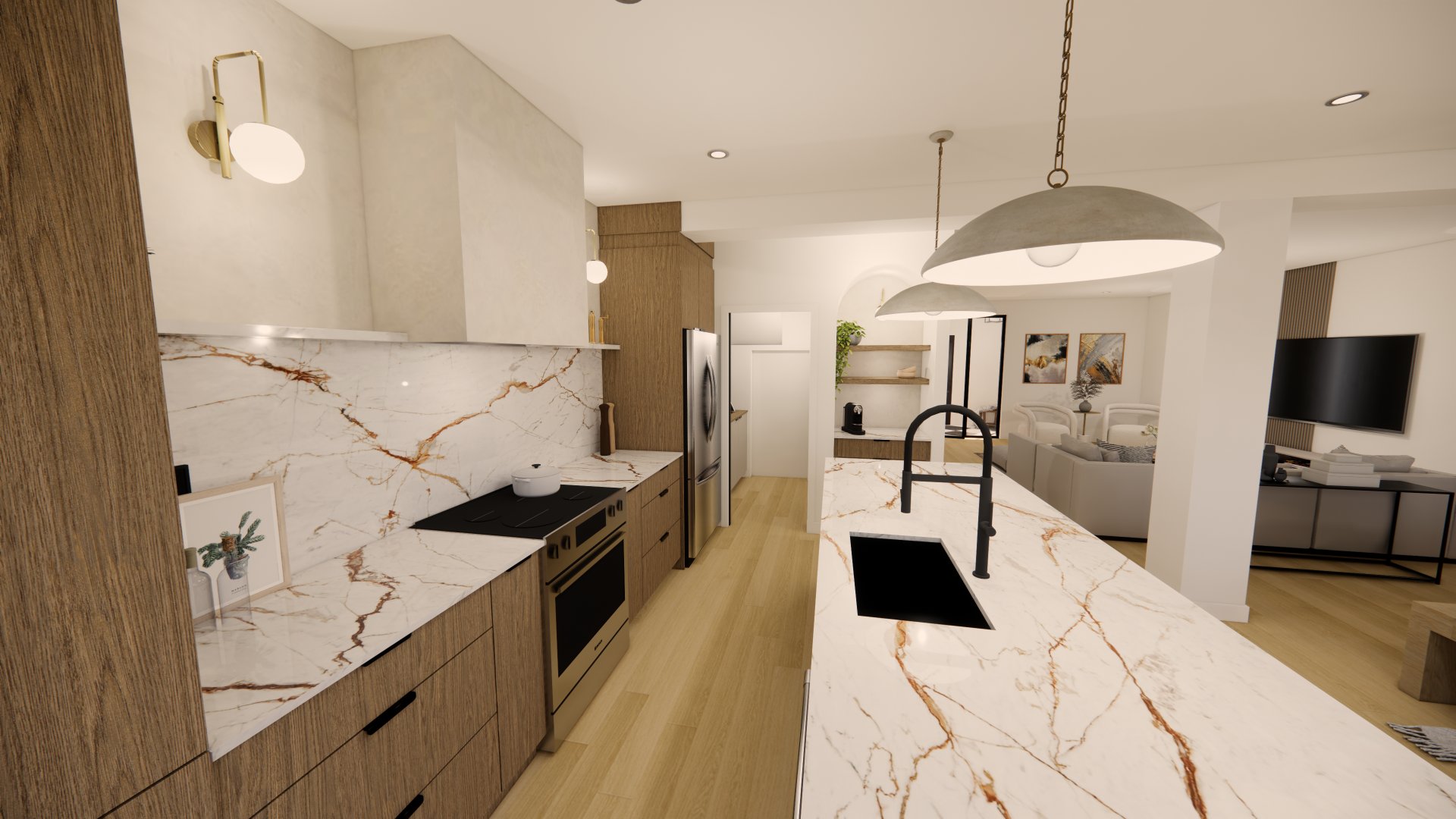
Kitchen
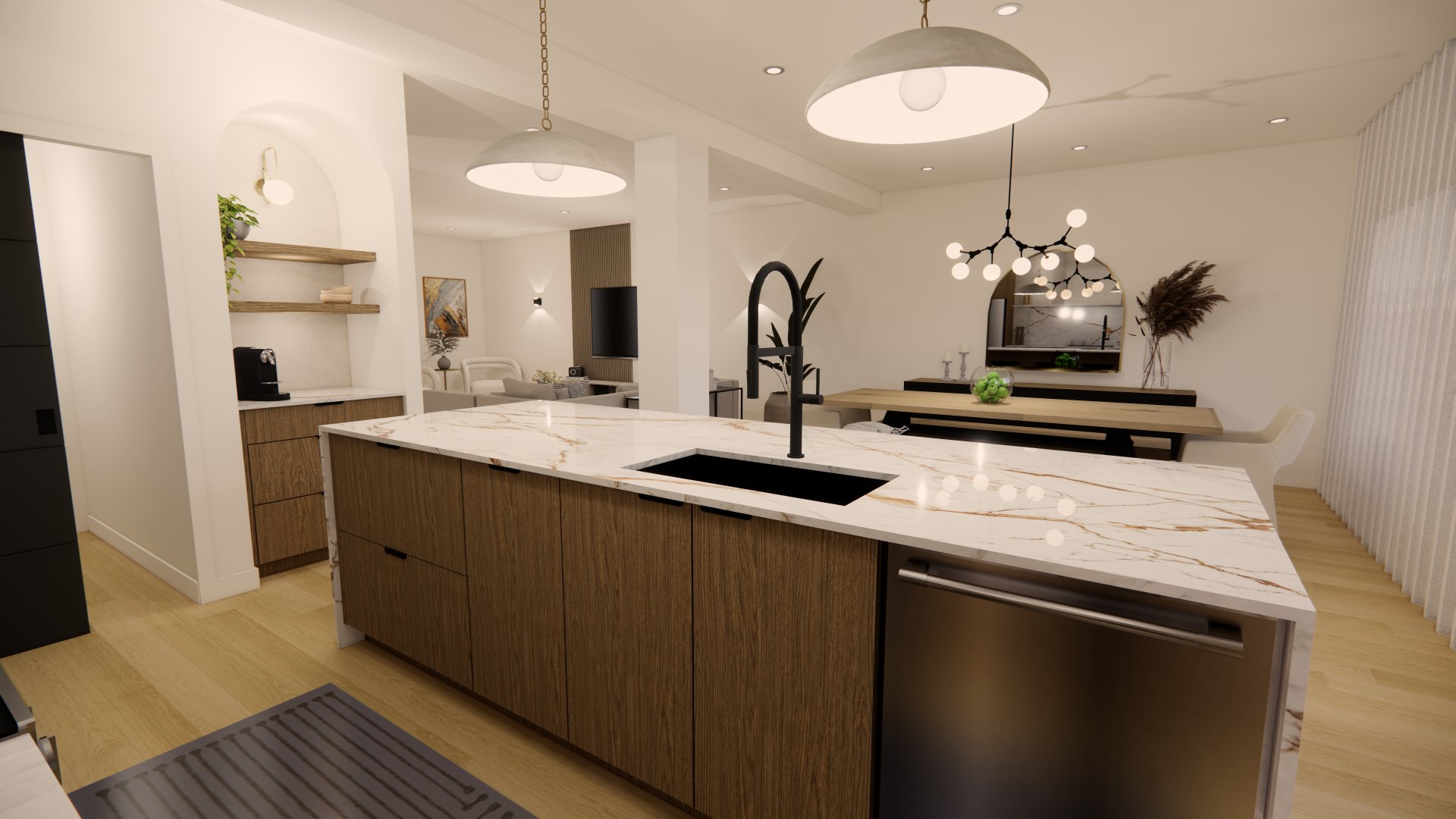
Kitchen
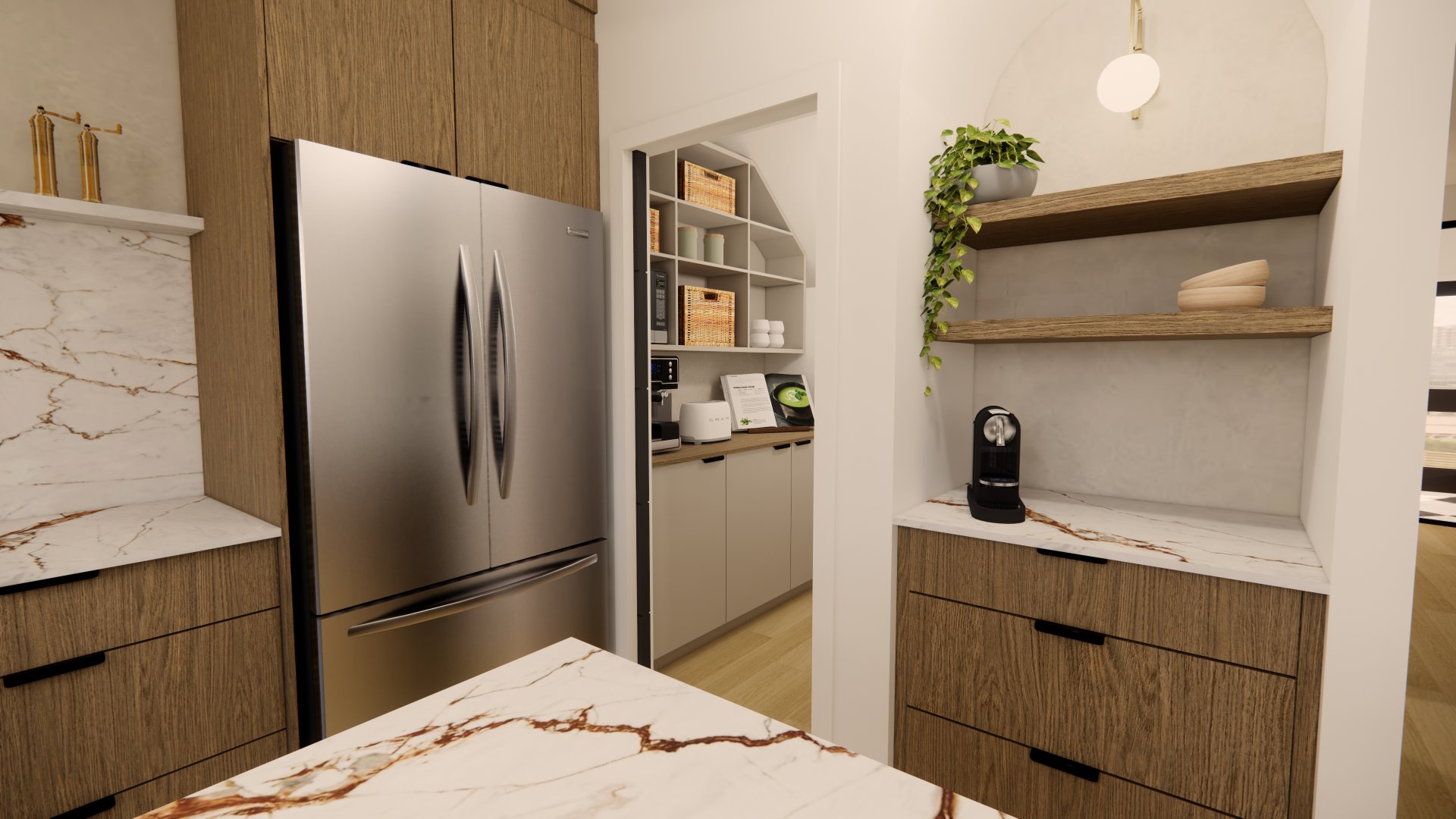
Other
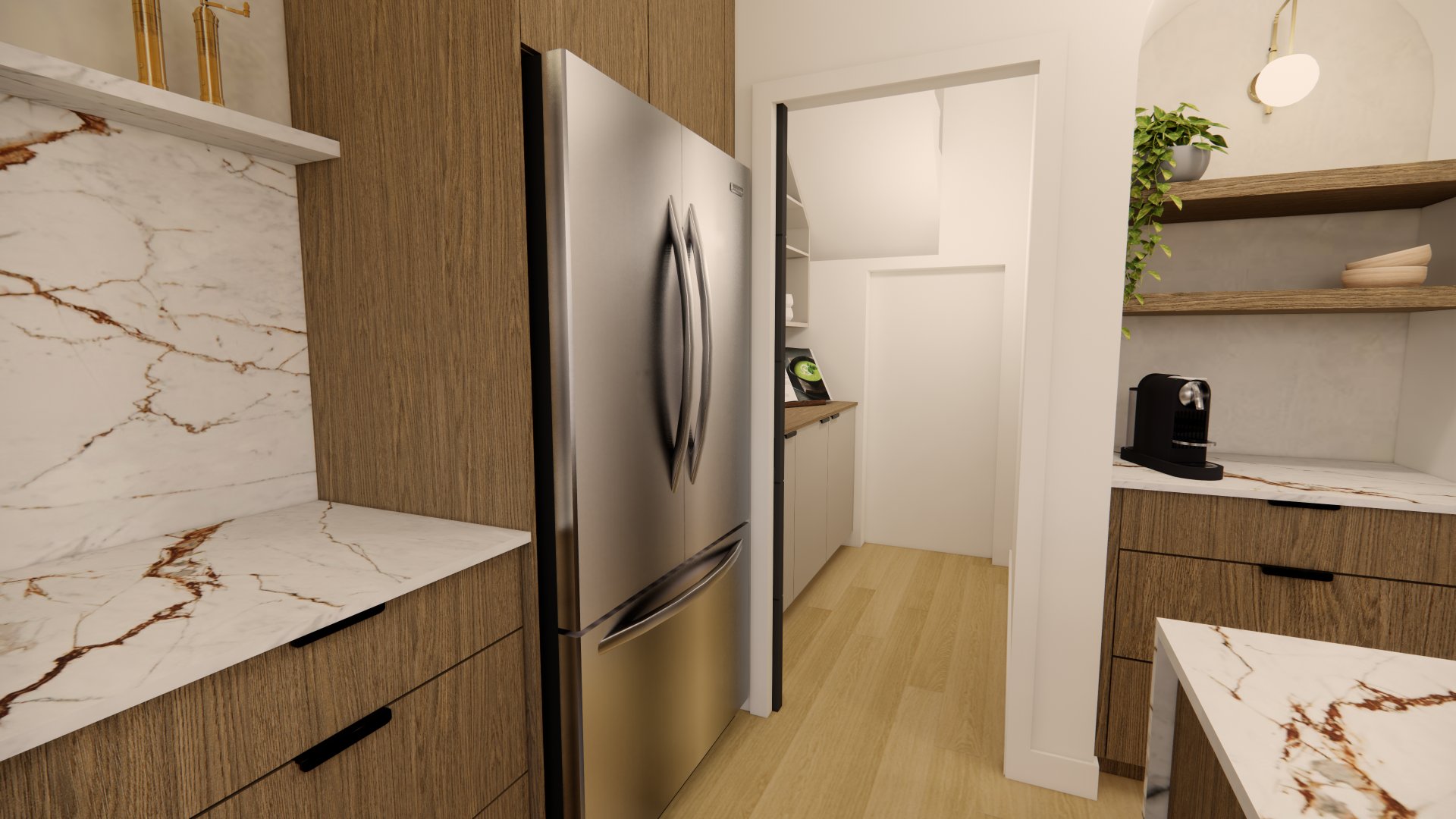
Other
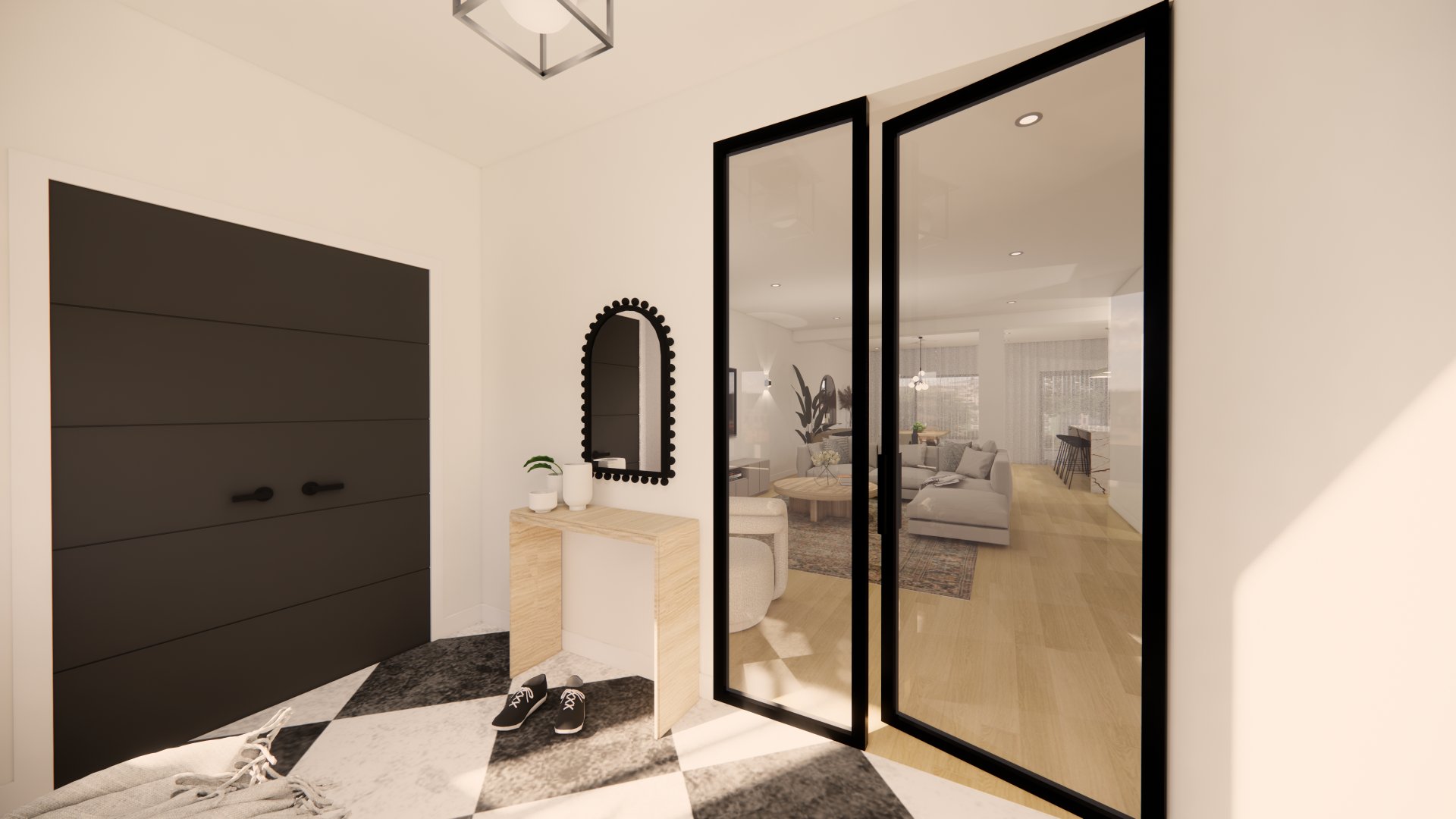
Hallway
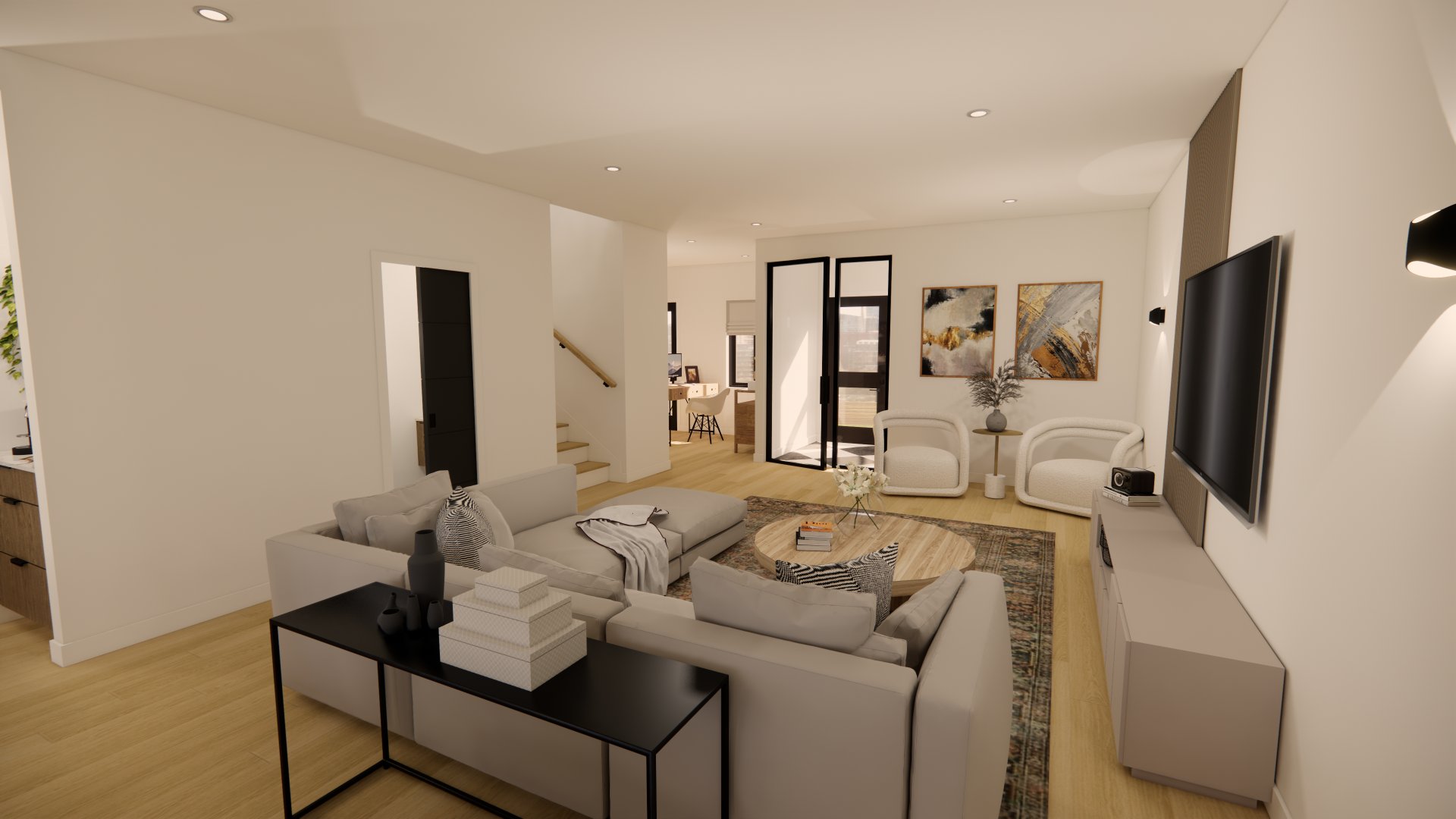
Living room
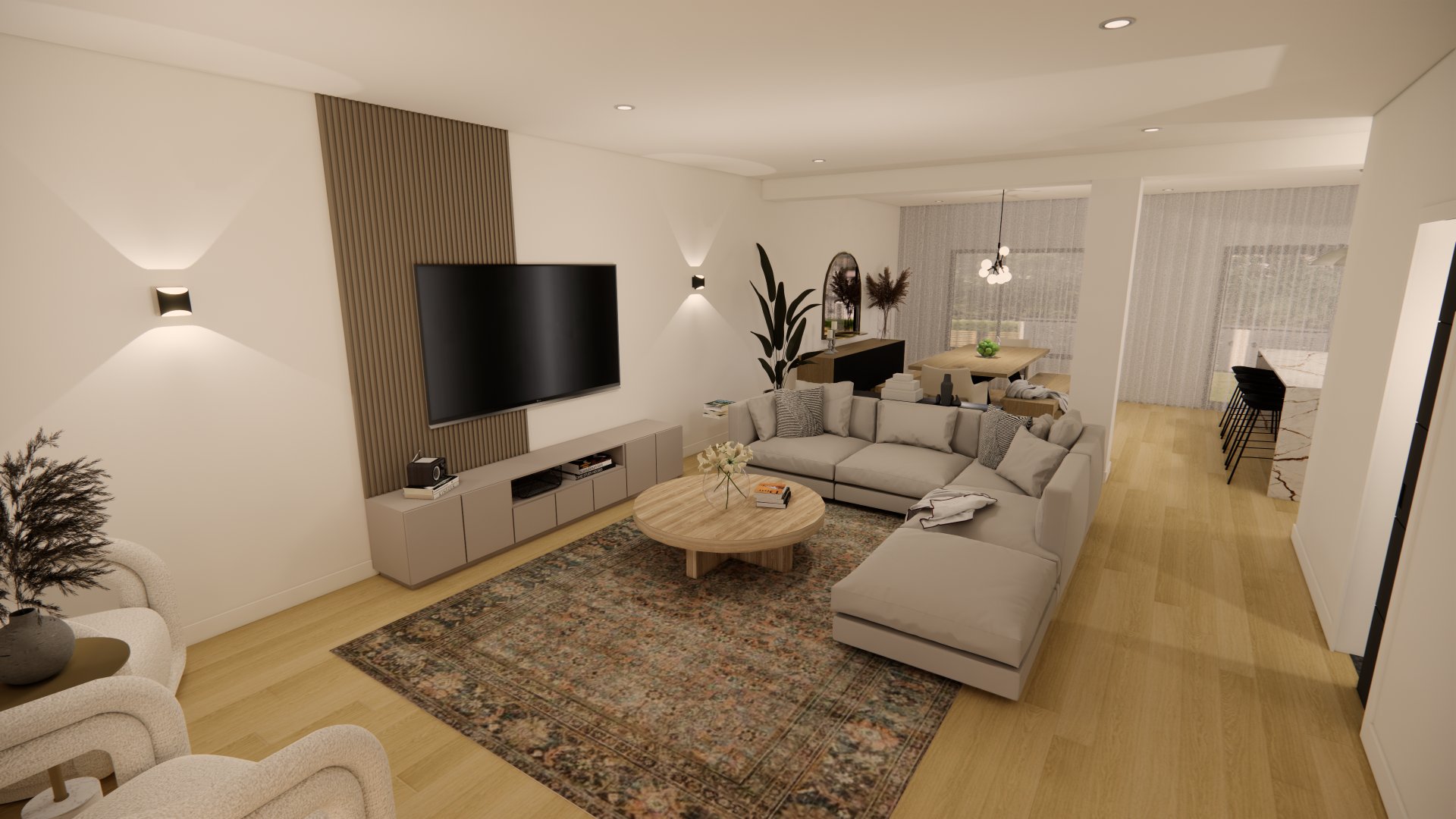
Living room
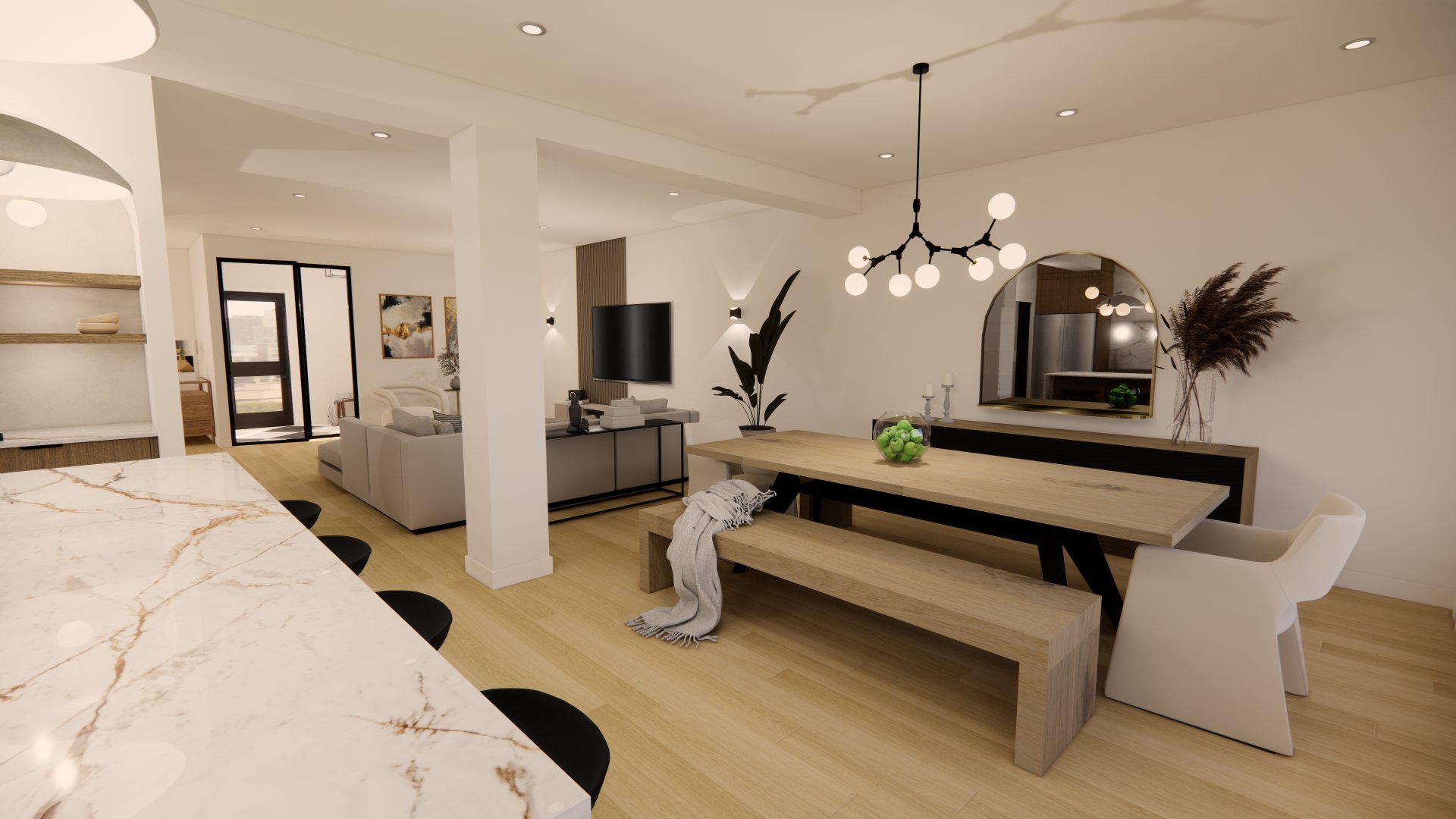
Dining room
|
|
Description
Here is a beautiful two-story single-family residence with a mezzanine. Designed by E5 Design, it enchants with its elegance and abundance of outdoor living spaces, right in the heart of Little Italy. The spacious kitchen, equipped with a central island, a coffee bar, and a walk-in pantry, opens up to a refined living area. It comprises a total of five bedrooms, including three upstairs and the master suite on the mezzanine level. The private terrace on the top floor offers a panoramic view of the city, while the backyard is perfect for family BBQs and includes a parking with shelter.
Located in the heart of Little Italy, this charming
residence stands out for its spaciousness and clever
design. It is ideal for a large family, featuring five
bedrooms. This impressive townhouse boasts a huge terrace,
a backyard, large windows, and ceilings over 9 feet high.
Ground Floor: On the main level, you will find a bedroom
that can serve as an expansive office, a powder room, as
well as an open-concept dining area, living room, and
spacious kitchen. The kitchen features Dekton countertops
and backsplash, a high-end alternative to quartz. There is
also a walk-in pantry and a coffee bar adjacent to the
kitchen. Large patio doors provide direct access to the
backyard from the kitchen and dining area.
Second Floor: The second level offers three large bedrooms
with oversized windows. There is a family bathroom and a
very spacious family room, perfect for relaxing or even
serving as a workout space. Lastly, the laundry room is
conveniently located next to the family bathroom.
Mezzanine: The master suite features a generous storage
space and a private bathroom. The spa-like bathroom
includes a double vanity, an Italian shower, and a
freestanding bathtub. The mezzanine provides access to a
terrace of over 500 square feet with an unobstructed view
of the city while maintaining a sense of intimacy.
Backyard: Already quite rare in this area, the backyard
includes parking with a shelter from the elements, a grassy
area, and a wooden deck.
residence stands out for its spaciousness and clever
design. It is ideal for a large family, featuring five
bedrooms. This impressive townhouse boasts a huge terrace,
a backyard, large windows, and ceilings over 9 feet high.
Ground Floor: On the main level, you will find a bedroom
that can serve as an expansive office, a powder room, as
well as an open-concept dining area, living room, and
spacious kitchen. The kitchen features Dekton countertops
and backsplash, a high-end alternative to quartz. There is
also a walk-in pantry and a coffee bar adjacent to the
kitchen. Large patio doors provide direct access to the
backyard from the kitchen and dining area.
Second Floor: The second level offers three large bedrooms
with oversized windows. There is a family bathroom and a
very spacious family room, perfect for relaxing or even
serving as a workout space. Lastly, the laundry room is
conveniently located next to the family bathroom.
Mezzanine: The master suite features a generous storage
space and a private bathroom. The spa-like bathroom
includes a double vanity, an Italian shower, and a
freestanding bathtub. The mezzanine provides access to a
terrace of over 500 square feet with an unobstructed view
of the city while maintaining a sense of intimacy.
Backyard: Already quite rare in this area, the backyard
includes parking with a shelter from the elements, a grassy
area, and a wooden deck.
Inclusions: Heat pump, furnace, kitchen hood, water heater.
Exclusions : Furniture and decorations.
| BUILDING | |
|---|---|
| Type | Two or more storey |
| Style | Attached |
| Dimensions | 7.62x13.24 M |
| Lot Size | 0 |
| EXPENSES | |
|---|---|
| Municipal Taxes (2025) | $ 4861 / year |
| School taxes | $ 0 / year |
|
ROOM DETAILS |
|||
|---|---|---|---|
| Room | Dimensions | Level | Flooring |
| Hallway | 12.1 x 6.0 P | Ground Floor | Ceramic tiles |
| Kitchen | 12.8 x 16.10 P | Ground Floor | Wood |
| Other | 5.0 x 5.10 P | Ground Floor | Wood |
| Living room | 14.8 x 19.11 P | Ground Floor | Wood |
| Dining room | 10.9 x 16.10 P | Ground Floor | Wood |
| Bedroom | 10.11 x 9.3 P | Ground Floor | Concrete |
| Washroom | 3.0 x 7.7 P | Ground Floor | Ceramic tiles |
| Other | 5.0 x 5.10 P | Ground Floor | Ceramic tiles |
| Bedroom | 11.1 x 9.3 P | 2nd Floor | Wood |
| Bedroom | 11.11 x 9.3 P | 2nd Floor | Wood |
| Bedroom | 11.5 x 13.7 P | 2nd Floor | |
| Bathroom | 7.6 x 10.6 P | 2nd Floor | Ceramic tiles |
| Laundry room | 7.6 x 7.5 P | 2nd Floor | Ceramic tiles |
| Family room | 11.8 x 14.0 P | 2nd Floor | Wood |
| Primary bedroom | 11.5 x 13.7 P | 3rd Floor | Wood |
| Bathroom | 15.5 x 5.7 P | 3rd Floor | Ceramic tiles |
|
CHARACTERISTICS |
|
|---|---|
| Bathroom / Washroom | Adjoining to primary bedroom |
| Windows | Aluminum |
| Proximity | Bicycle path, Cegep, Daycare centre, Elementary school, High school, Highway, Park - green area, Public transport |
| Siding | Brick |
| Equipment available | Central air conditioning, Central heat pump, Private balcony, Private yard, Ventilation system |
| View | City, Panoramic |
| Carport | Detached |
| Roofing | Elastomer membrane |
| Heating system | Electric baseboard units |
| Heating energy | Electricity |
| Parking | In carport |
| Sewage system | Municipal sewer |
| Water supply | Municipality |
| Foundation | Poured concrete, Stone |
| Zoning | Residential |
| Cupboard | Thermoplastic |