6245 Av. Royale, L'Ange-Gardien, QC G0A2K0 $424,900
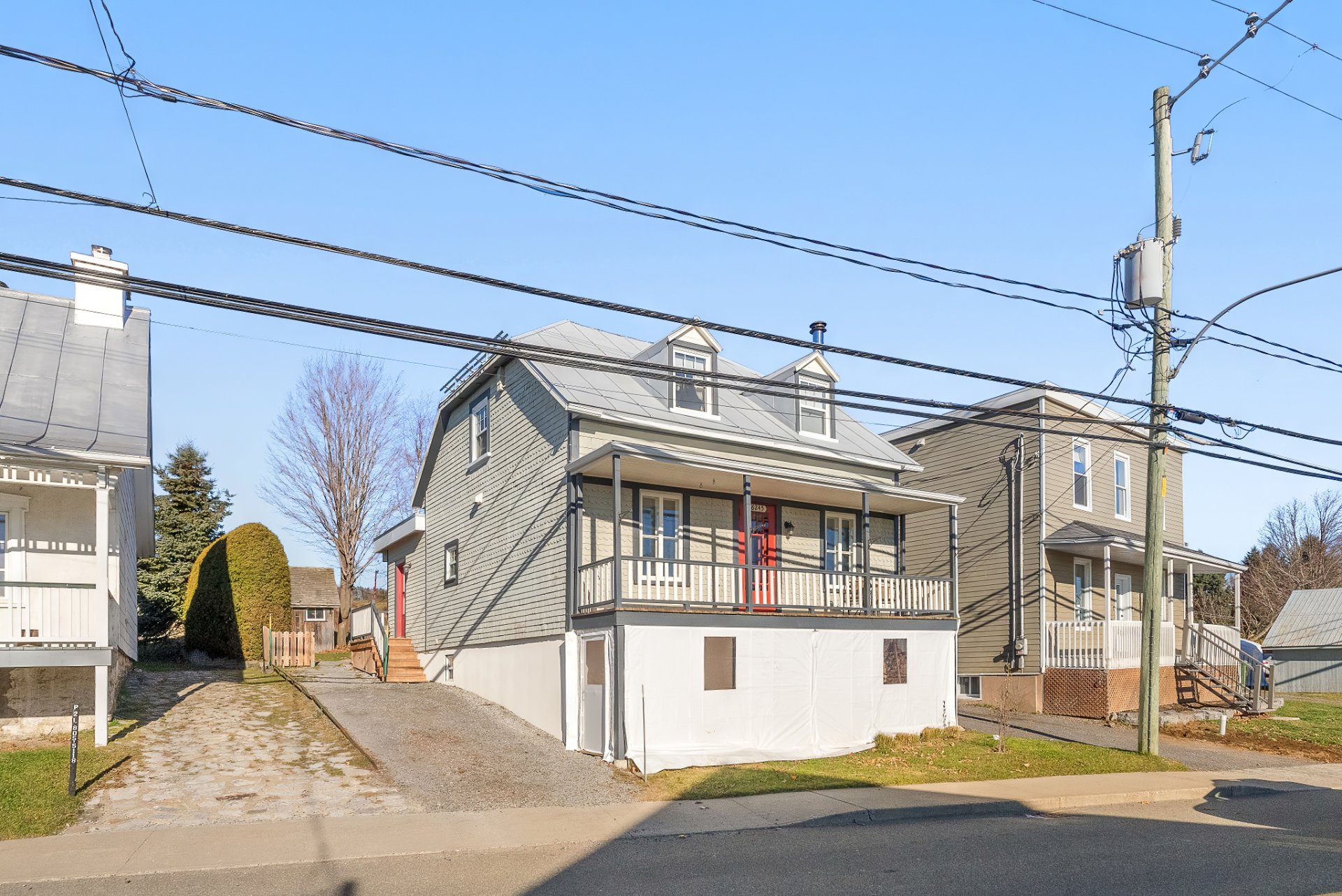
Frontage
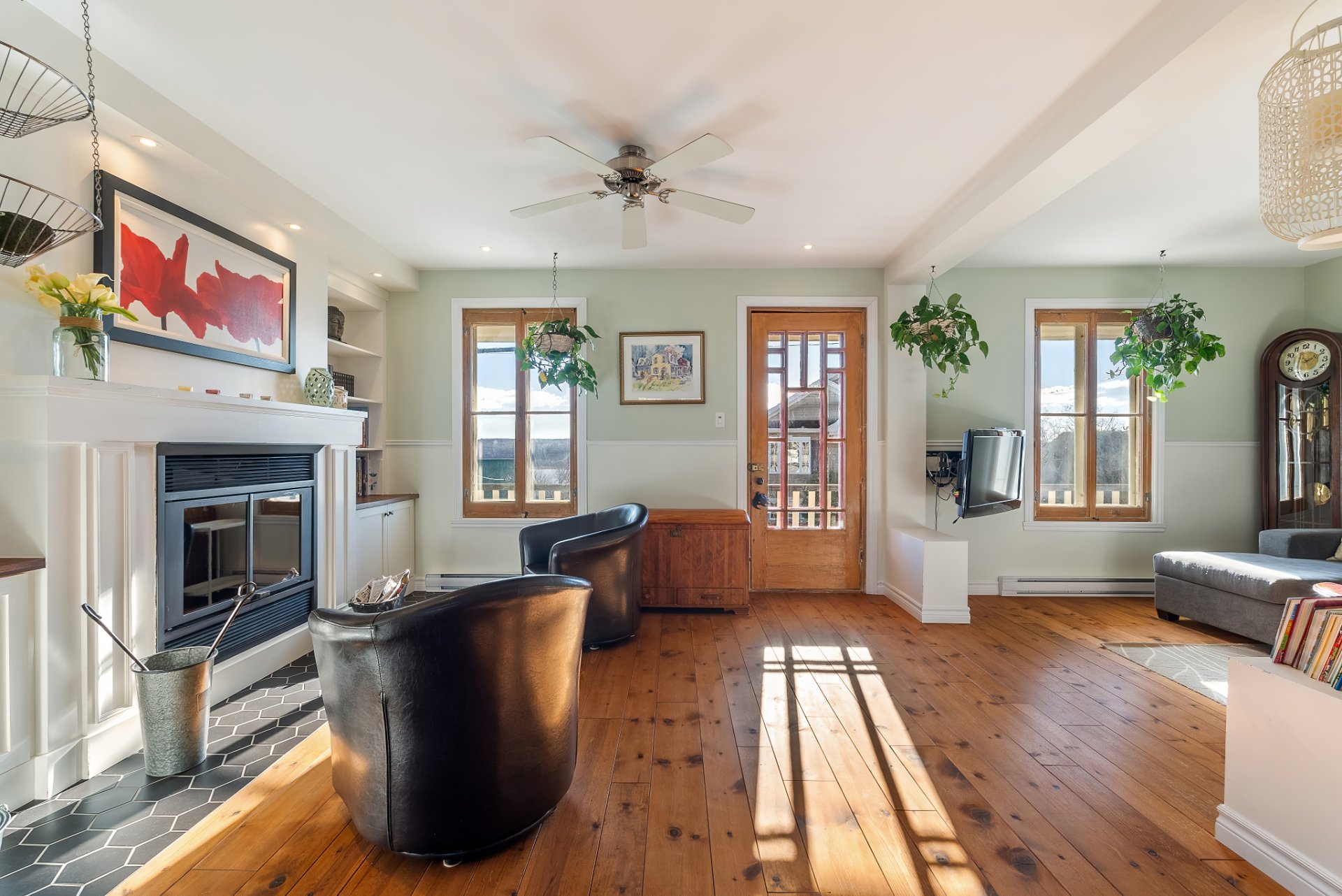
Living room
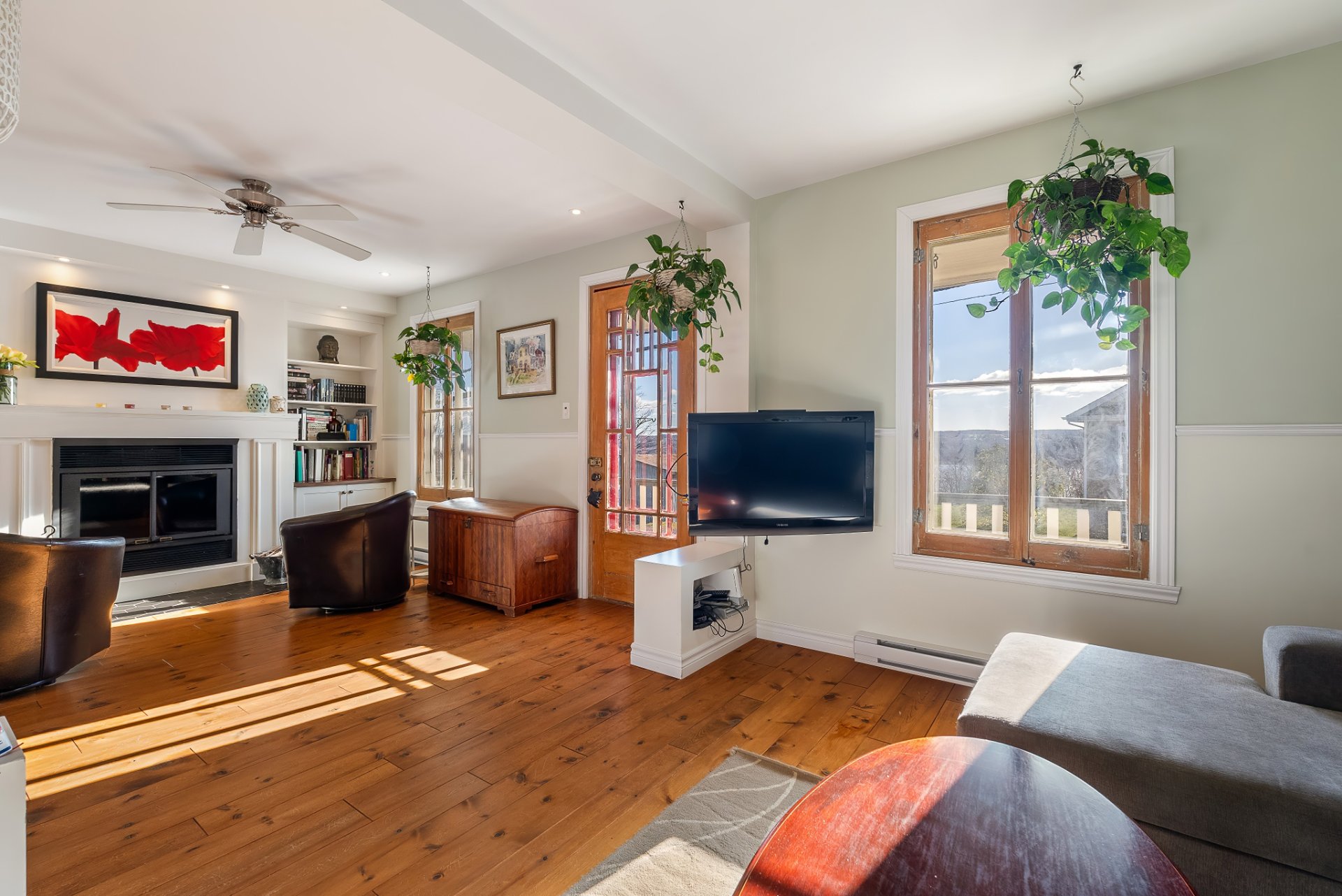
Living room

Living room
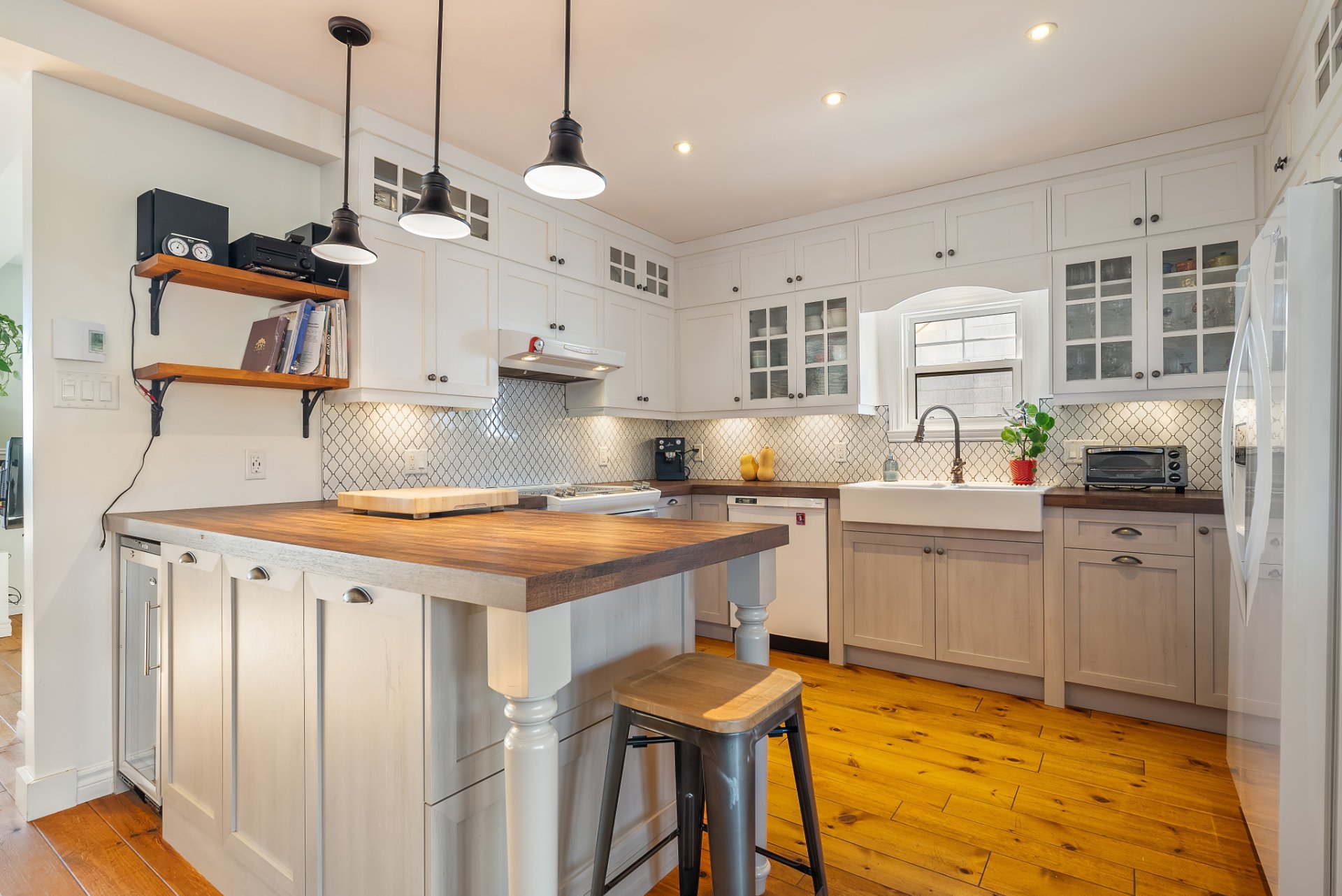
Kitchen

Kitchen

Kitchen
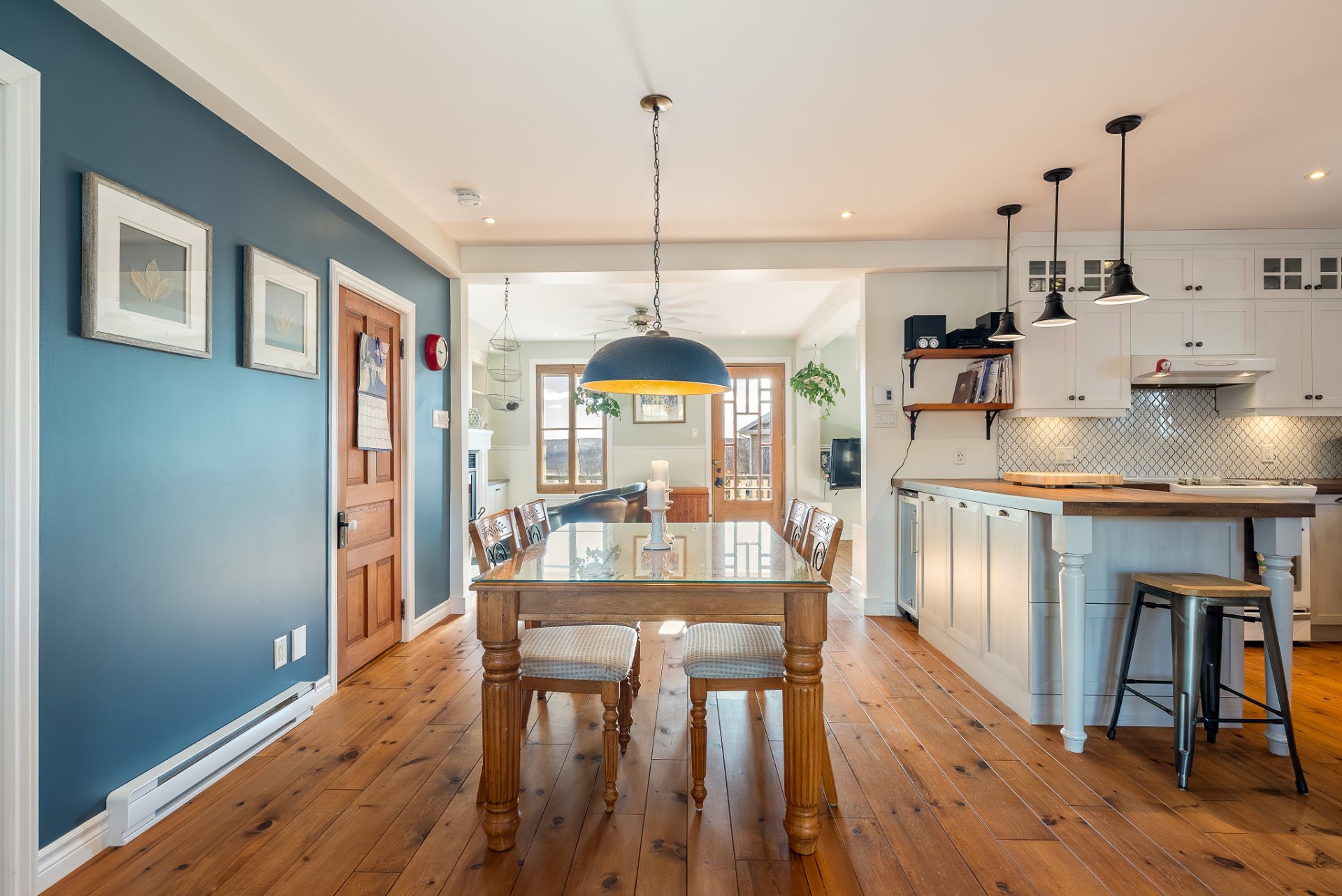
Dining room
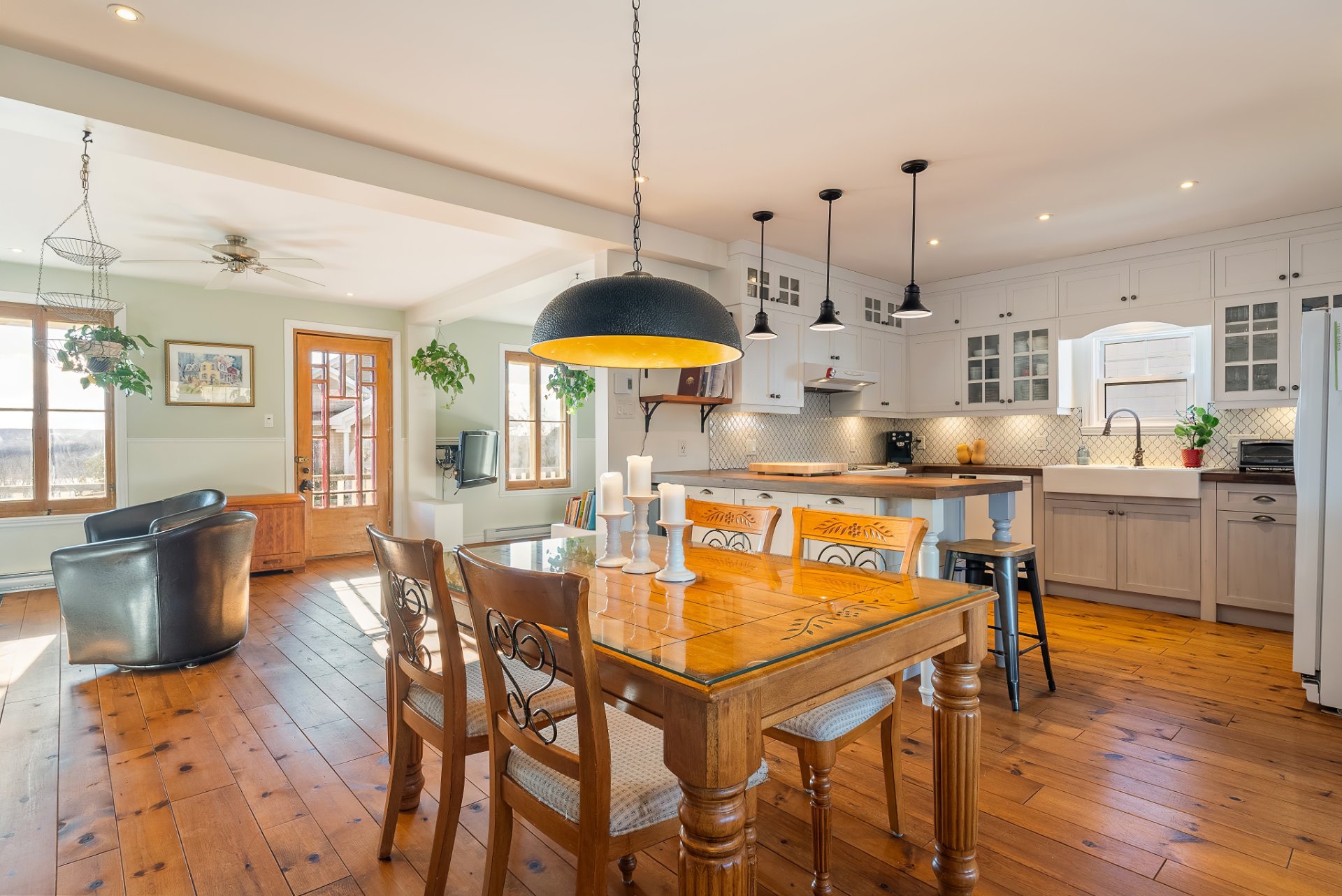
Dining room
|
|
OPEN HOUSE
Sunday, 24 November, 2024 | 14:00 - 16:00
Description
Avez-vous toujours rêvé du charme d'une maison centenaire tout en bénéficiant des avantages d'une maison récente? Cette propriété vous offre le meilleur des deux mondes. D'importants travaux ont été réalisés, notamment un agrandissement et une nouvelle fondation complète en 2016, permettant ainsi un sous-sol moderne avec une hauteur standard. Cuisine refaite en 2016. Thermopompe installée en 2022. Prise de possession rapide possible.Nous serons en visite libre ce dimanche 24 novembre, de 14 h à 16 h. N'hésitez pas à planifier une visite!
Inclusions: Luminaires, toiles, pôles et rideaux, lave-vaisselle, thermopompe, aspirateur central et ses accessoires.
Exclusions : Laveuse, sécheuse et réfrigérateur
| BUILDING | |
|---|---|
| Type | Two or more storey |
| Style | Detached |
| Dimensions | 0x0 |
| Lot Size | 348.4 MC |
| EXPENSES | |
|---|---|
| Energy cost | $ 2385 / year |
| Municipal Taxes (2024) | $ 2795 / year |
| School taxes (2024) | $ 231 / year |
|
ROOM DETAILS |
|||
|---|---|---|---|
| Room | Dimensions | Level | Flooring |
| Hallway | 2.0 x 3.23 M | Ground Floor | Ceramic tiles |
| Kitchen | 3.44 x 3.85 M | Ground Floor | Wood |
| Dining room | 4.99 x 2.91 M | Ground Floor | Wood |
| Other | 4.16 x 2.4 M | Ground Floor | Wood |
| Washroom | 2.0 x 2.0 M | Ground Floor | Ceramic tiles |
| Living room | 3.65 x 7.51 M | Ground Floor | Wood |
| Primary bedroom | 3.82 x 4.26 M | 2nd Floor | Wood |
| Walk-in closet | 2.67 x 2.83 M | 2nd Floor | Floating floor |
| Bedroom | 4.14 x 3.73 M | 2nd Floor | Wood |
| Bathroom | 2.46 x 2.66 M | 2nd Floor | Ceramic tiles |
| Living room | 5.48 x 5.60 M | Basement | Floating floor |
| Bathroom | 2.8 x 2.55 M | Basement | Ceramic tiles |
| Bedroom | 2.98 x 4.60 M | Basement | Floating floor |
| Workshop | 3.53 x 4.26 M | Basement | Concrete |
|
CHARACTERISTICS |
|
|---|---|
| Heating system | Electric baseboard units |
| Water supply | Municipality |
| Heating energy | Electricity |
| Hearth stove | Wood fireplace |
| Proximity | Highway, Hospital, Park - green area, Elementary school, Bicycle path, Alpine skiing, Snowmobile trail |
| Basement | 6 feet and over, Finished basement, Separate entrance |
| Parking | Outdoor |
| Sewage system | Municipal sewer |
| View | Water |
| Zoning | Agricultural |
| Equipment available | Wall-mounted heat pump |