56 Rue Lanthier, Saint-Hippolyte, QC J8A1A8 $749,000
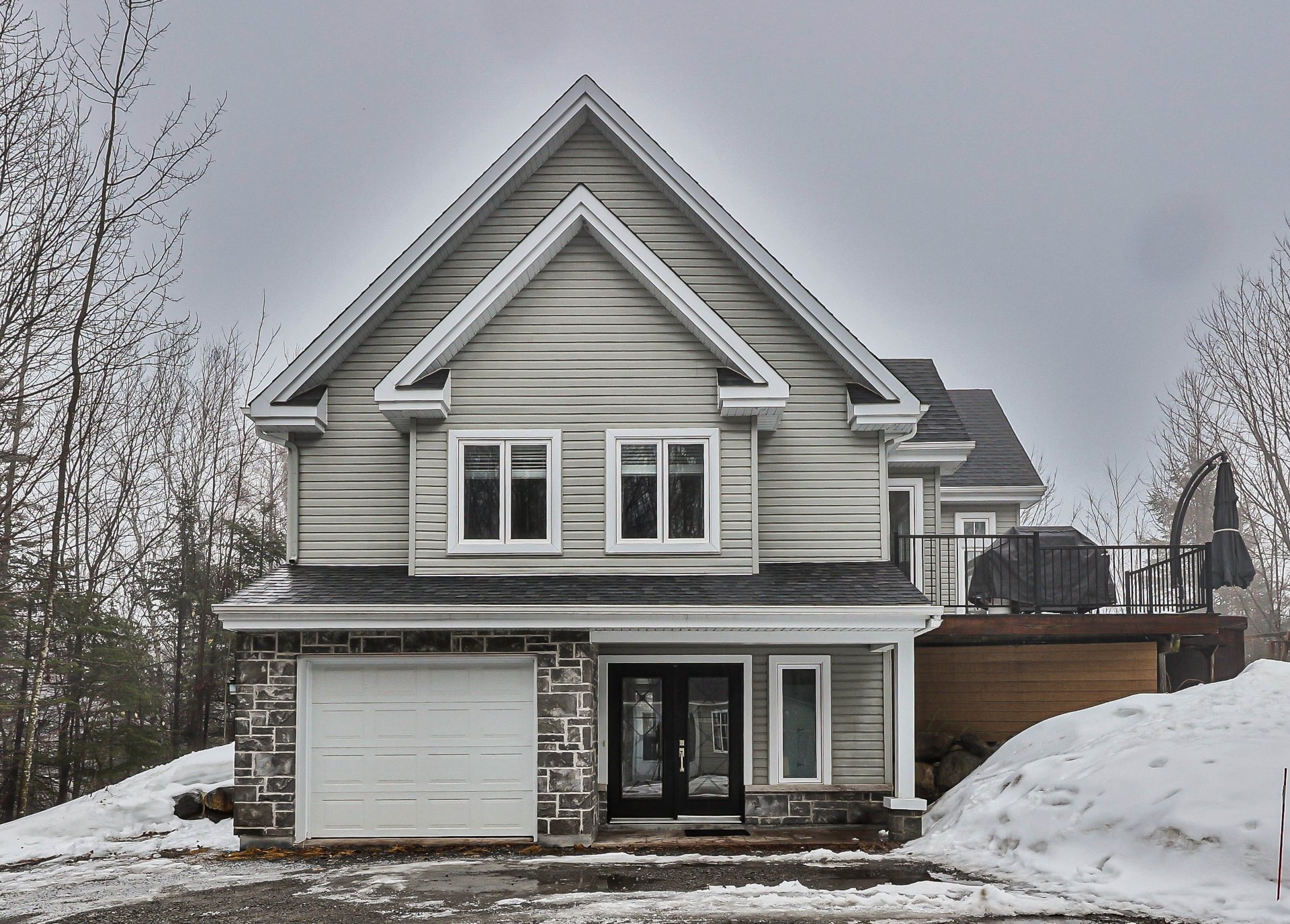
Frontage
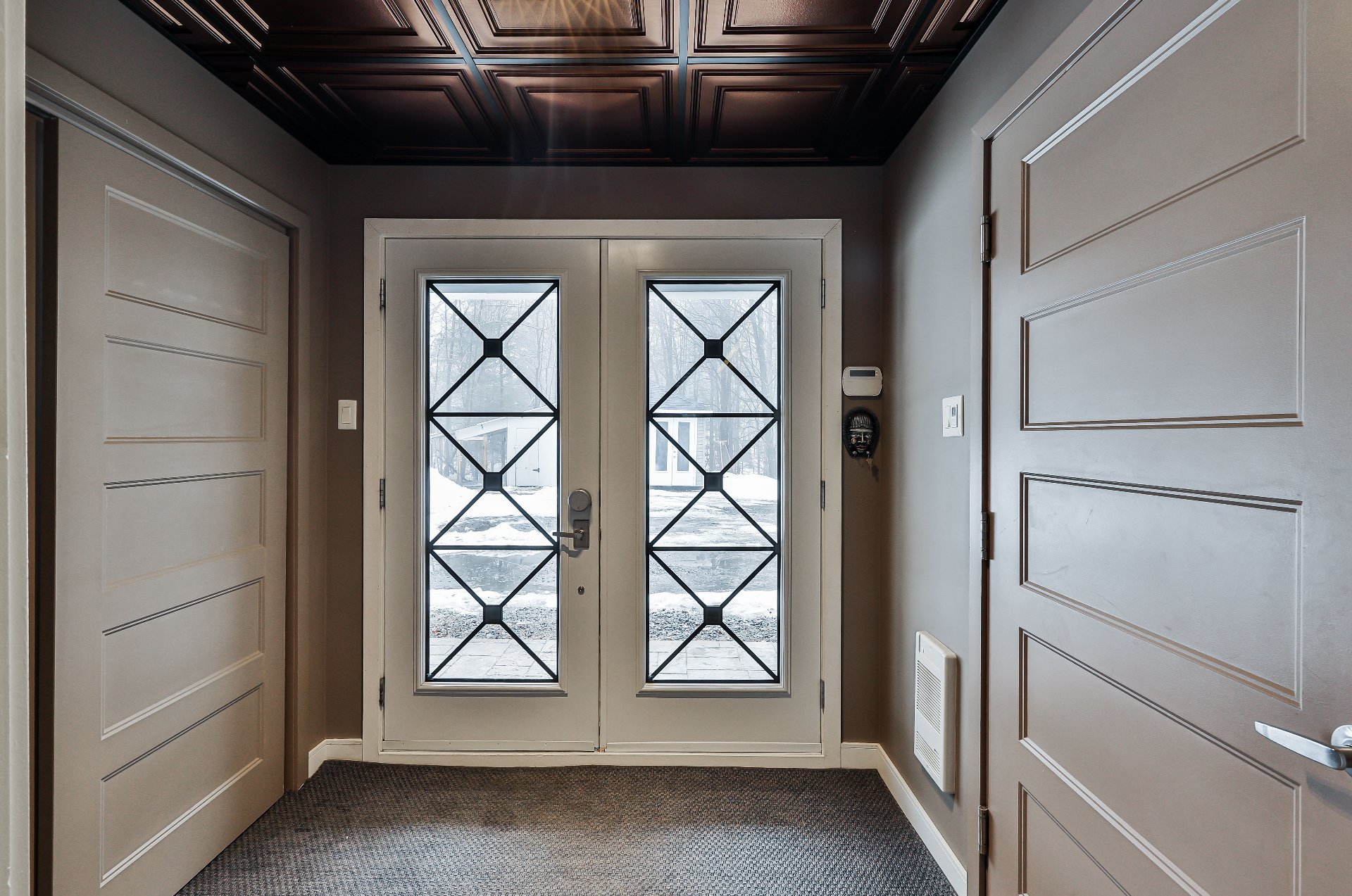
Hallway
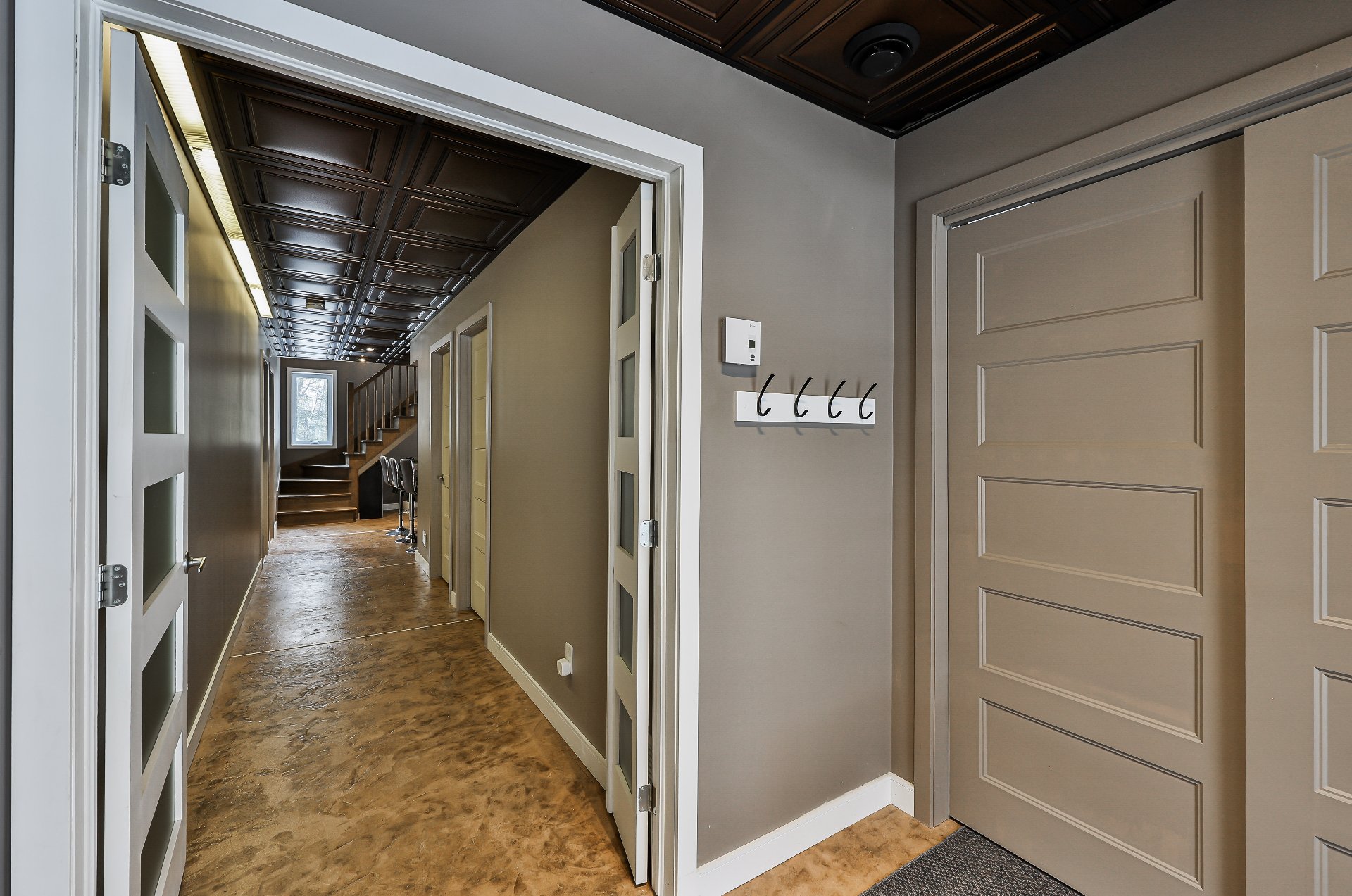
Hallway
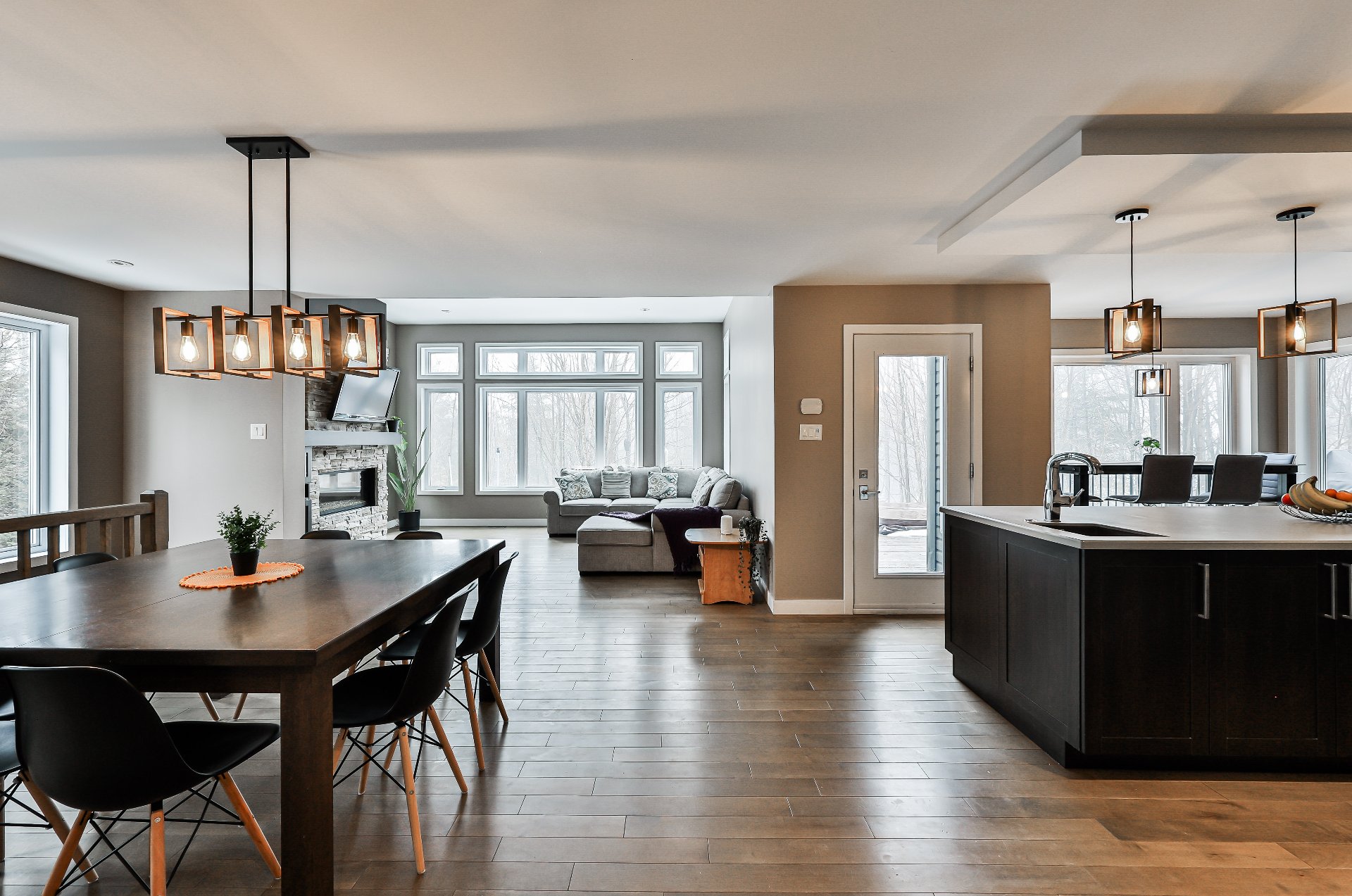
Dining room
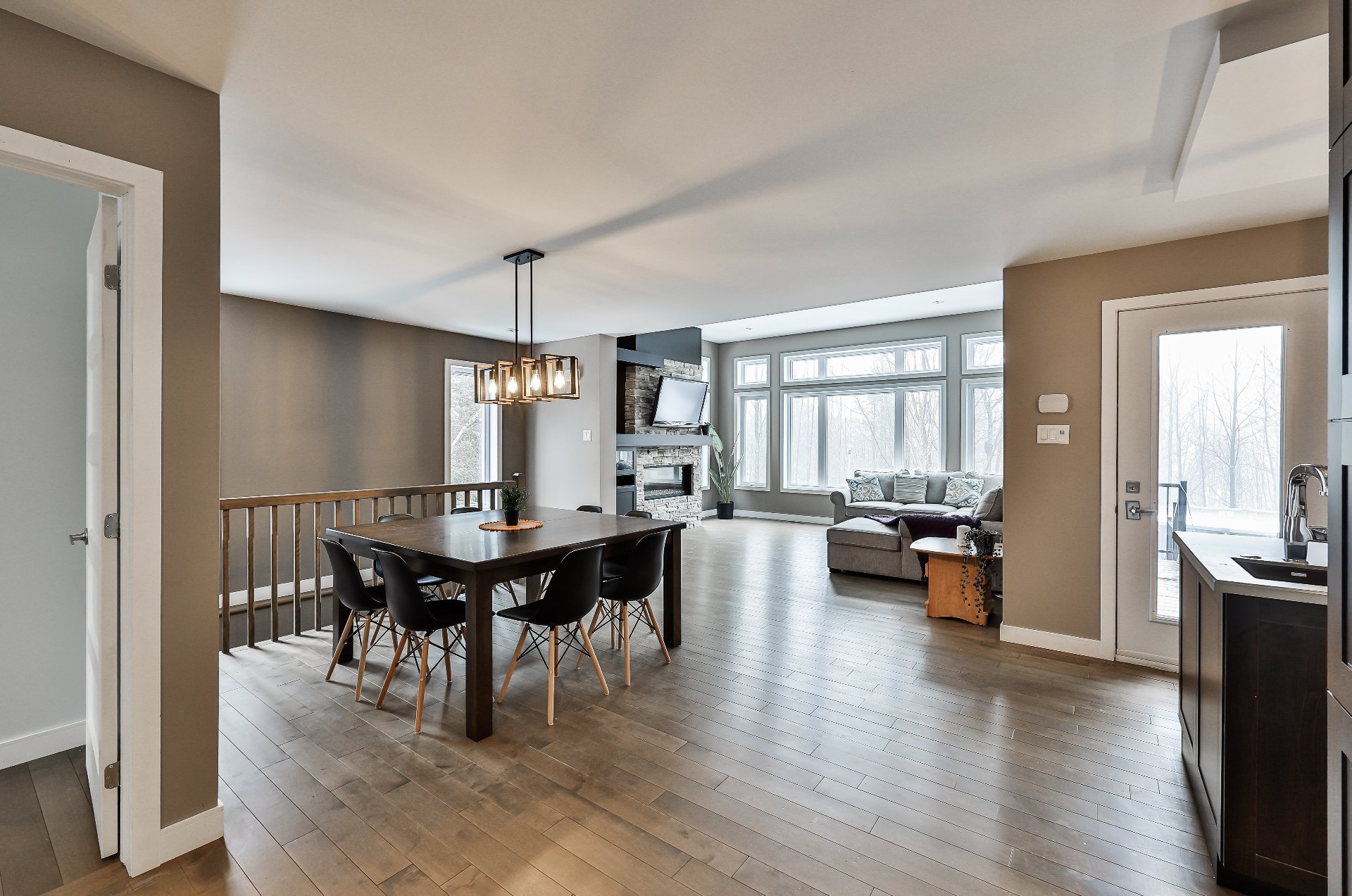
Dining room
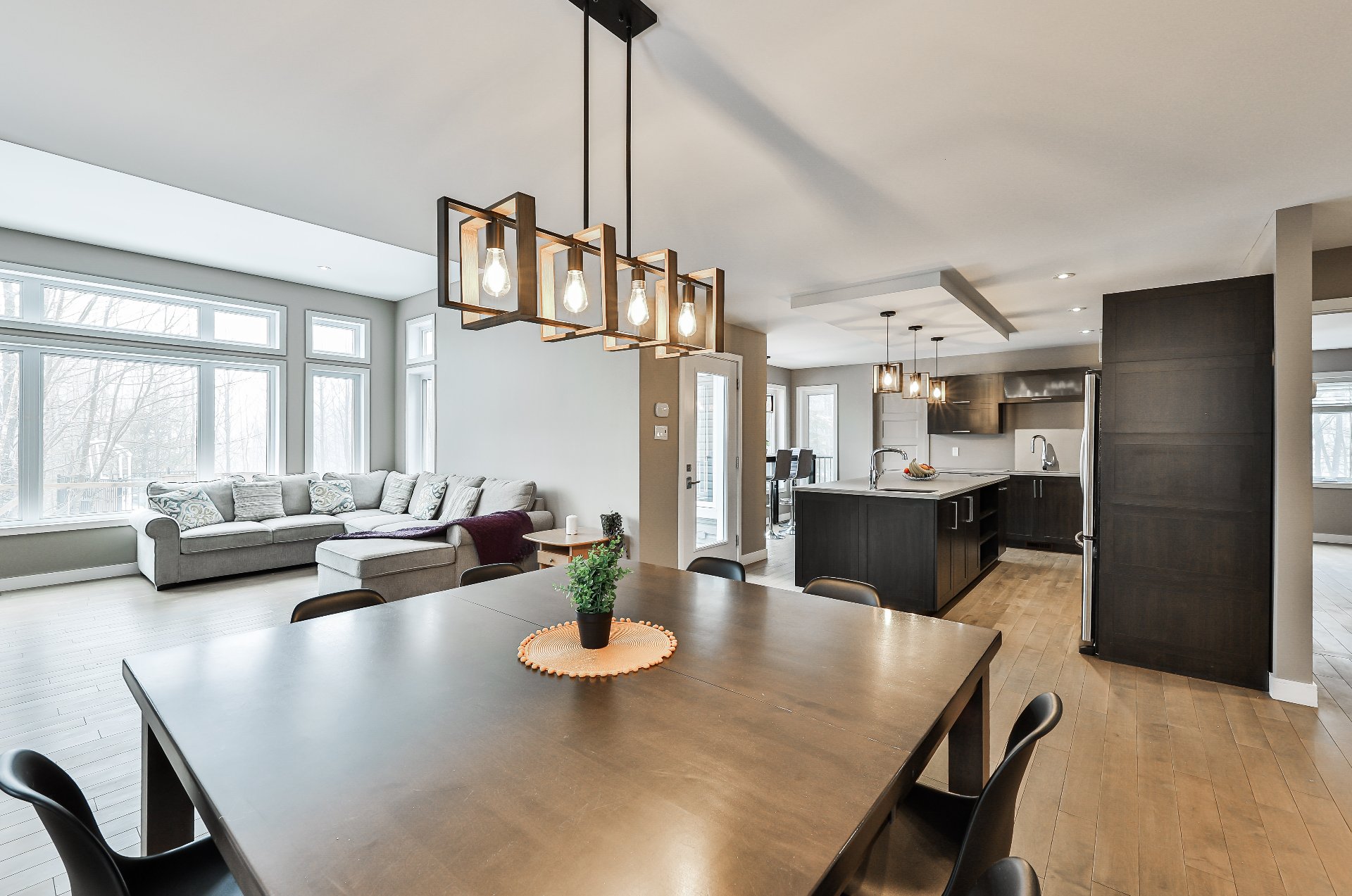
Dining room
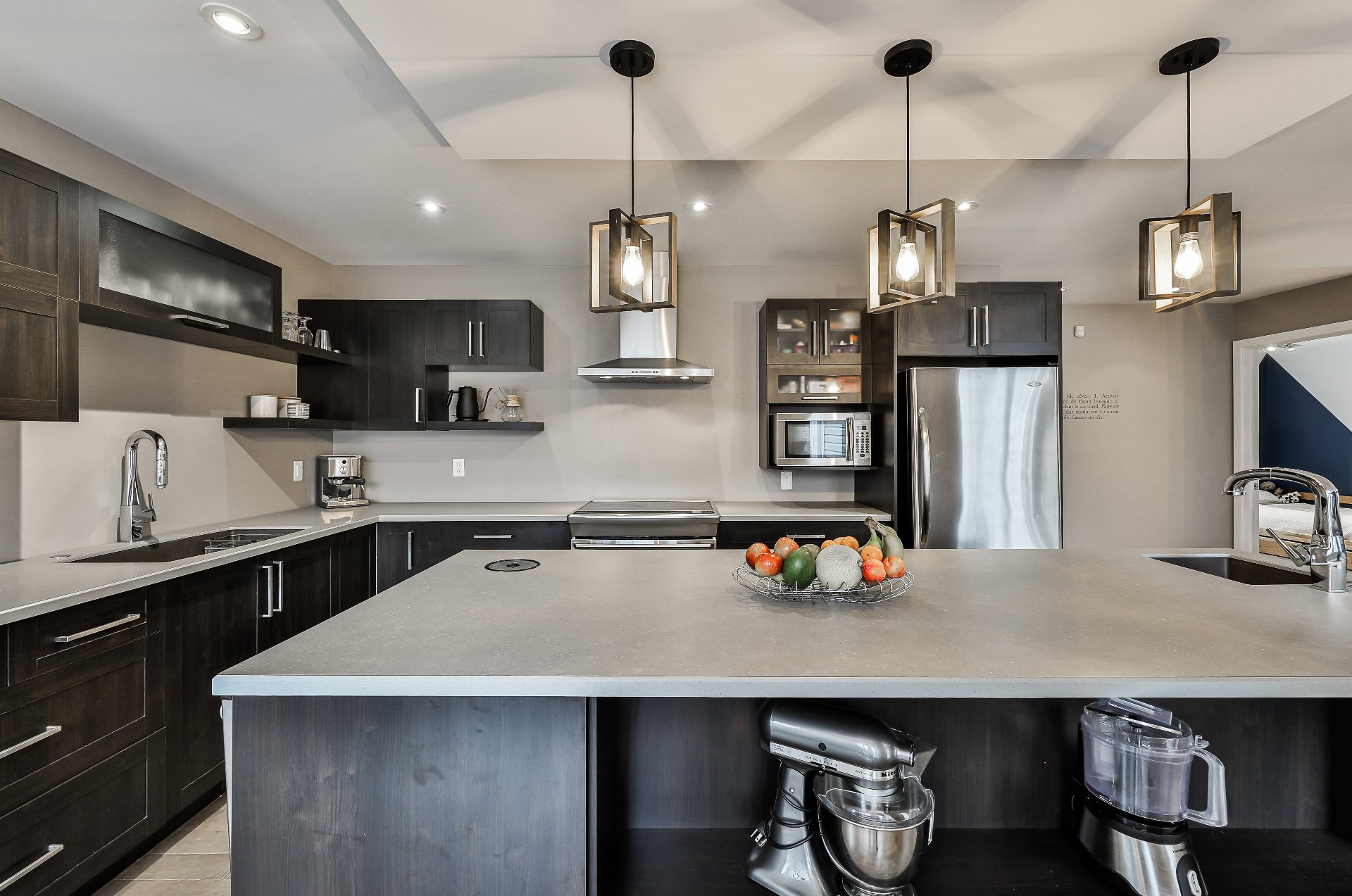
Kitchen
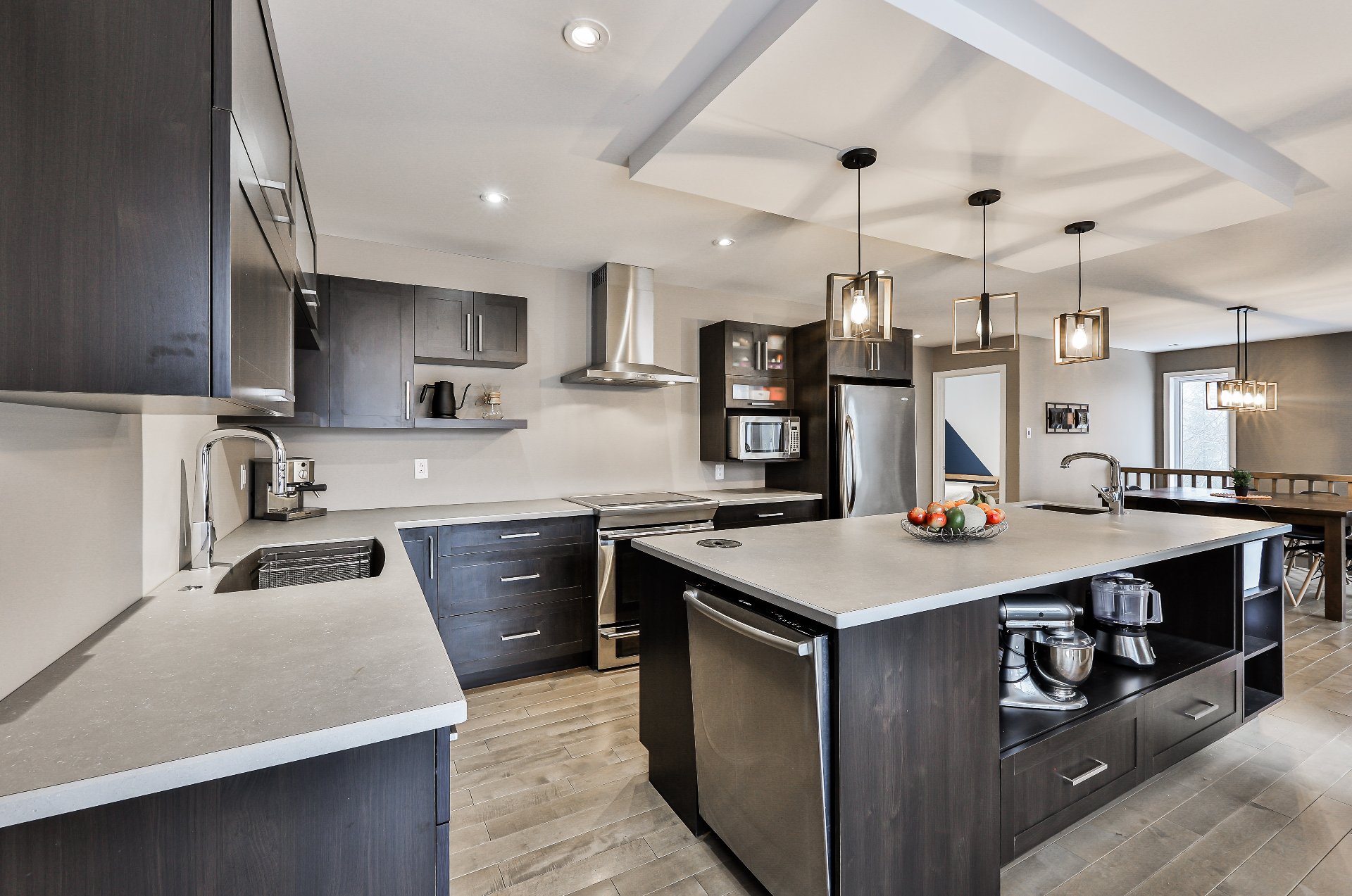
Kitchen
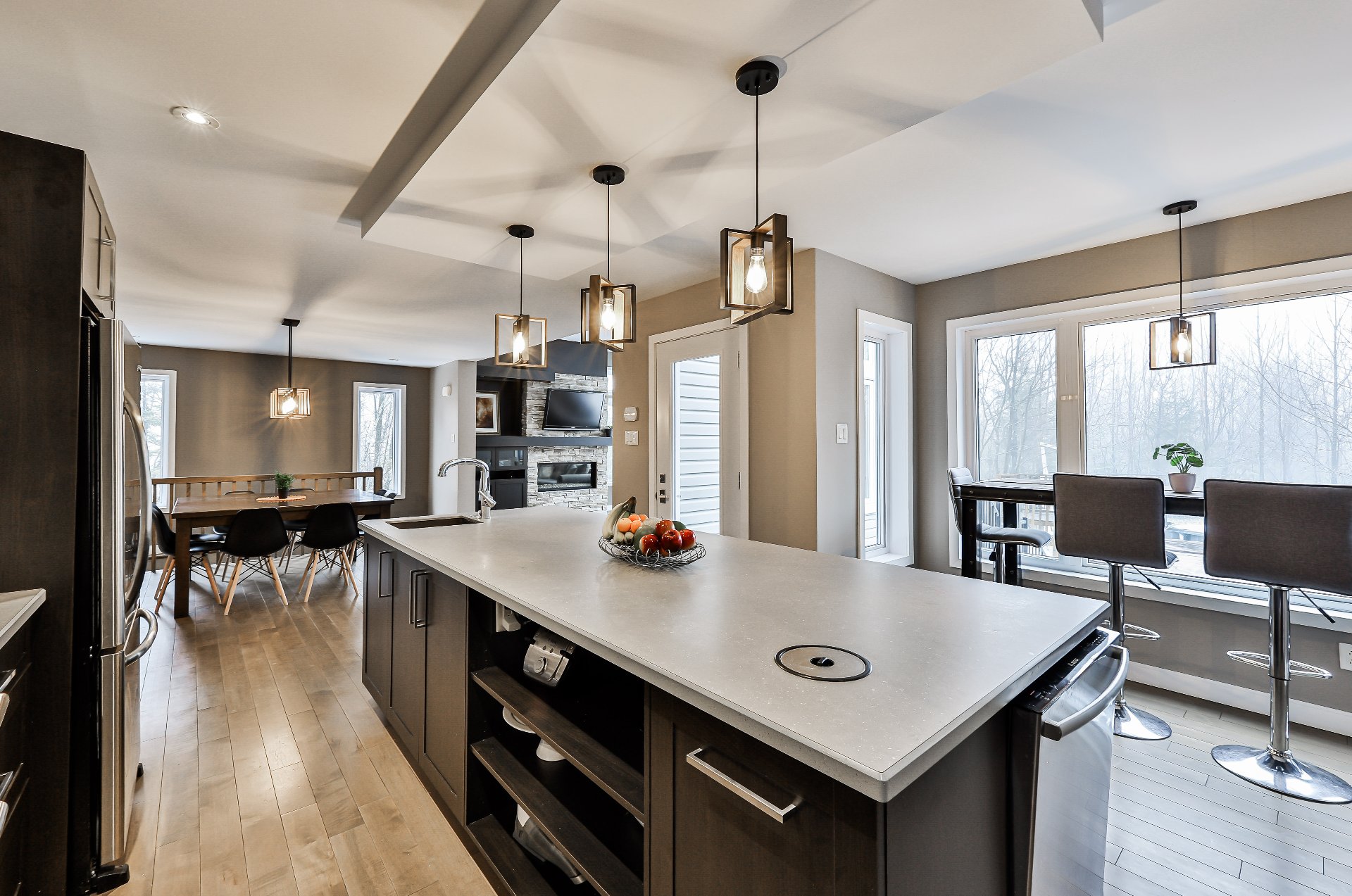
Kitchen
|
|
OPEN HOUSE
Sunday, 4 May, 2025 | 11:00 - 14:30
Description
Inclusions:
Exclusions : N/A
| BUILDING | |
|---|---|
| Type | Two or more storey |
| Style | Detached |
| Dimensions | 12.26x13.64 M |
| Lot Size | 4679.4 MC |
| EXPENSES | |
|---|---|
| Energy cost | $ 126 / year |
| Municipal Taxes (2025) | $ 3195 / year |
| School taxes (2024) | $ 402 / year |
|
ROOM DETAILS |
|||
|---|---|---|---|
| Room | Dimensions | Level | Flooring |
| Kitchen | 16.2 x 12.0 P | Ground Floor | |
| Dinette | 12.2 x 4.5 P | Ground Floor | |
| Dining room | 12.5 x 12.5 P | Ground Floor | |
| Living room | 16.2 x 13.5 P | Ground Floor | |
| Primary bedroom | 18.1 x 12.2 P | Ground Floor | |
| Walk-in closet | 7.11 x 6.6 P | Ground Floor | |
| Bedroom | 12.3 x 9.11 P | Ground Floor | |
| Bathroom | 13.9 x 9.0 P | Ground Floor | |
| Family room | 15.2 x 13.10 P | Basement | |
| Other | 13.4 x 13.2 P | Basement | |
| Bedroom | 11.7 x 10.5 P | Basement | |
| Walk-in closet | 6.0 x 4.0 P | Basement | |
| Bathroom | 8.0 x 4.11 P | Basement | |
| Laundry room | 6.6 x 5.5 P | Basement | |
| Storage | 10.9 x 10.4 P | Basement | |
| Hallway | 7.3 x 6.1 P | Basement | |
|
CHARACTERISTICS |
|
|---|---|
| Water supply | Artesian well, Artesian well, Artesian well, Artesian well, Artesian well |
| Heating energy | Electricity, Electricity, Electricity, Electricity, Electricity |
| Foundation | Poured concrete, Poured concrete, Poured concrete, Poured concrete, Poured concrete |
| Hearth stove | Gaz fireplace, Gaz fireplace, Gaz fireplace, Gaz fireplace, Gaz fireplace |
| Pool | Other, Other, Other, Other, Other |
| Sewage system | Purification field, Septic tank, Purification field, Septic tank, Purification field, Septic tank, Purification field, Septic tank, Purification field, Septic tank |
| Roofing | Asphalt shingles, Asphalt shingles, Asphalt shingles, Asphalt shingles, Asphalt shingles |
| Zoning | Residential, Residential, Residential, Residential, Residential |
| Equipment available | Central air conditioning, Central heat pump, Central air conditioning, Central heat pump, Central air conditioning, Central heat pump, Central air conditioning, Central heat pump, Central air conditioning, Central heat pump |