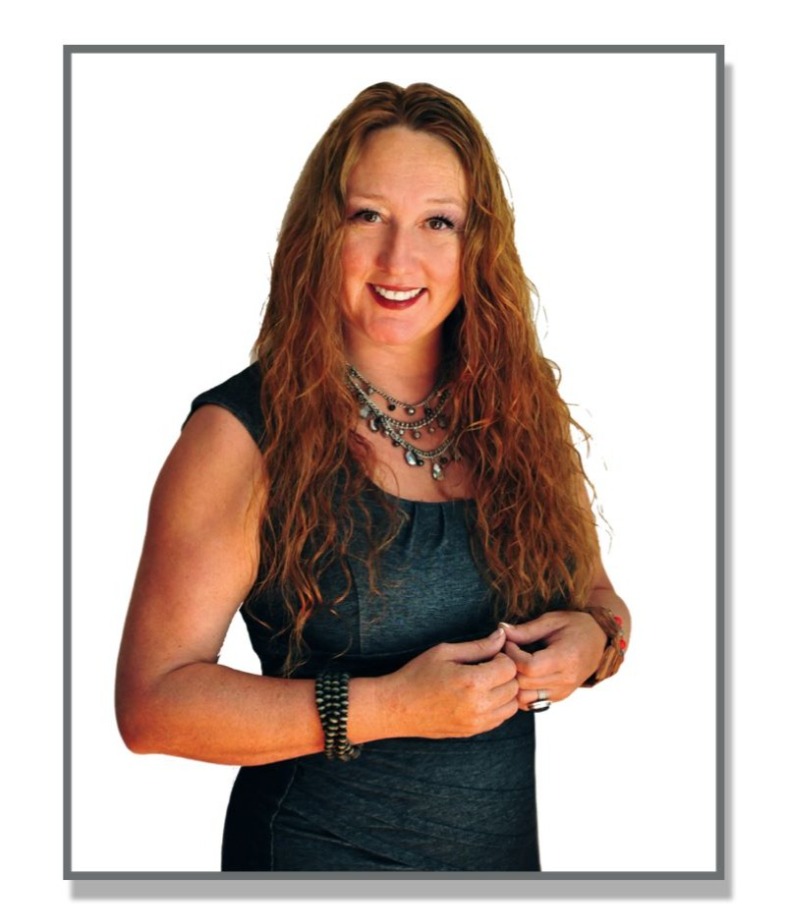Sunday, 11 May, 2025 | 14:00 - 16:00
Charming bungalow with notarized access to Lac Gauvreau, just 5 minutes from Wakefield and 30 minutes from Ottawa. Bright main floor with 2 bedrooms, open-concept kitchen and dining area leading to a large deck--perfect for entertaining. Cozy living room with wood stove and full bathroom. Finished basement with separate entrance offers an additional 1,000 sq. ft. of living space with a large bedroom, family room, office area, bathroom, laundry, cold room, and storage. Ideal for large families or intergenerational living. Heated double garage and workshop/shed to customize according to your needs. Peaceful living in nature near city amenities!
Charming bungalow with notarized access to Lac Gauvreau and
a separate entrance to the fully finished basement -- a
peaceful setting just 5 minutes from Wakefield Village and
30 minutes from downtown Ottawa!
Welcome to this serene retreat nestled in nature, ideally
located near local services, schools, hiking trails, and
the cultural offerings of Wakefield, all while remaining
easily accessible from the National Capital. This warm,
bright, and functional bungalow offers a rare opportunity
to combine modern comfort, tranquil surroundings, and
layout flexibility--with privileged access to beautiful Lac
Gauvreau.
Step inside to discover a sun-filled main floor with large
windows and an open-concept design. The cozy living room
features a wood stove, adding warmth and charm during the
cooler months. The adjoining kitchen and dining area create
the perfect space for family dinners or entertaining
friends. From here, you step out onto a spacious terrasse,
perfect for summer gatherings or peaceful moments
year-round. Equipped with a spa and a gazebo, it offers an
ideal outdoor living space in every season.
The main level also features two well-sized bedrooms, ideal
for a small family, couple, or anyone working from home in
need of a bright office. The full bathroom includes a deep
bathtub and a separate shower, combining practicality and
comfort.
The fully finished basement adds over 1,000 sq. ft. of
additional living space and features its own private
entrance, making it ideal for intergenerational living,
hosting guests, or accommodating a large family. It
includes a spacious and versatile bedroom, a comfortable
family room, open-concept office area, second full
bathroom, large laundry room, cold storage, and plenty of
additional storage space. The flexible layout suits a wide
range of lifestyles and needs.
Outdoors, enjoy a heated and fully finished double garage,
ideal for parking, storage, or your workshop projects. A
separate shed/bunkie offers added potential--whether
transformed into a guest house, art studio, or private
office.
And the highlight: notarized access to Lac Gauvreau just
steps away, where you can swim, kayak, paddle board, or
simply unwind by the water. This private access enhances
your lifestyle with daily opportunities to connect with
nature.
Comfort, tranquility, natural light, and flexibility --
this unique property offers the perfect blend of country
living and urban convenience. The peaceful lifestyle you've
been looking for starts here.
|
ROOM DETAILS |
|||
|---|---|---|---|
| Room | Dimensions | Level | Flooring |
| Hallway | 5.5 x 3.3 P | Ground Floor | Wood |
| Other | 9.2 x 13.4 P | Ground Floor | Wood |
| Living room | 19.5 x 11.5 P | Ground Floor | Wood |
| Other | 21.3 x 19.5 P | Ground Floor | Ceramic tiles |
| Bathroom | 5.8 x 11.10 P | Ground Floor | Ceramic tiles |
| Primary bedroom | 15.6 x 10.8 P | Ground Floor | Floating floor |
| Bedroom | 8.4 x 9.11 P | Ground Floor | Floating floor |
| Family room | 16.3 x 18.2 P | Basement | Ceramic tiles |
| Other | 12.5 x 13.1 P | Basement | Ceramic tiles |
| Bathroom | 11.1 x 4.11 P | Basement | Ceramic tiles |
| Bedroom | 11.3 x 19.5 P | Basement | Ceramic tiles |
| Cellar / Cold room | 6.8 x 20.9 P | Basement | Floating floor |
| Other | 13.10 x 13 P | Basement | Concrete |
| BUILDING | |
|---|---|
| Type | Bungalow |
| Style | Detached |
| Dimensions | 12.53x12.47 M |
| Lot Size | 2116 MC |
| EXPENSES | |
|---|---|
| Energy cost | $ 3450 / year |
| Municipal Taxes (2025) | $ 3009 / year |
| School taxes (2025) | $ 269 / year |
|
CHARACTERISTICS |
|
|---|---|
| Basement | 6 feet and over, Finished basement, Separate entrance |
| Proximity | Alpine skiing, Cross-country skiing, Daycare centre, Elementary school, Golf, High school, Highway, Hospital, Park - green area |
| Water supply | Artesian well |
| Roofing | Asphalt shingles |
| Carport | Attached |
| Siding | Brick, Vinyl |
| Foundation | Concrete block, Poured concrete |
| Window type | Crank handle, Sliding |
| Garage | Detached, Double width or more, Heated |
| Heating system | Electric baseboard units, Other |
| Equipment available | Electric garage door, Private balcony, Private yard, Wall-mounted heat pump |
| Heating energy | Electricity, Wood |
| Topography | Flat, Sloped |
| Parking | Garage, In carport, Outdoor |
| Landscaping | Land / Yard lined with hedges |
| Cupboard | Melamine |
| View | Mountain, Panoramic, Water |
| Driveway | Not Paved |
| Windows | PVC |
| Zoning | Residential |
| Sewage system | Sealed septic tank |
| Bathroom / Washroom | Seperate shower |
| Distinctive features | Water access, Wooded lot: hardwood trees |
| Hearth stove | Wood burning stove |
Loading maps...
Loading street view...

