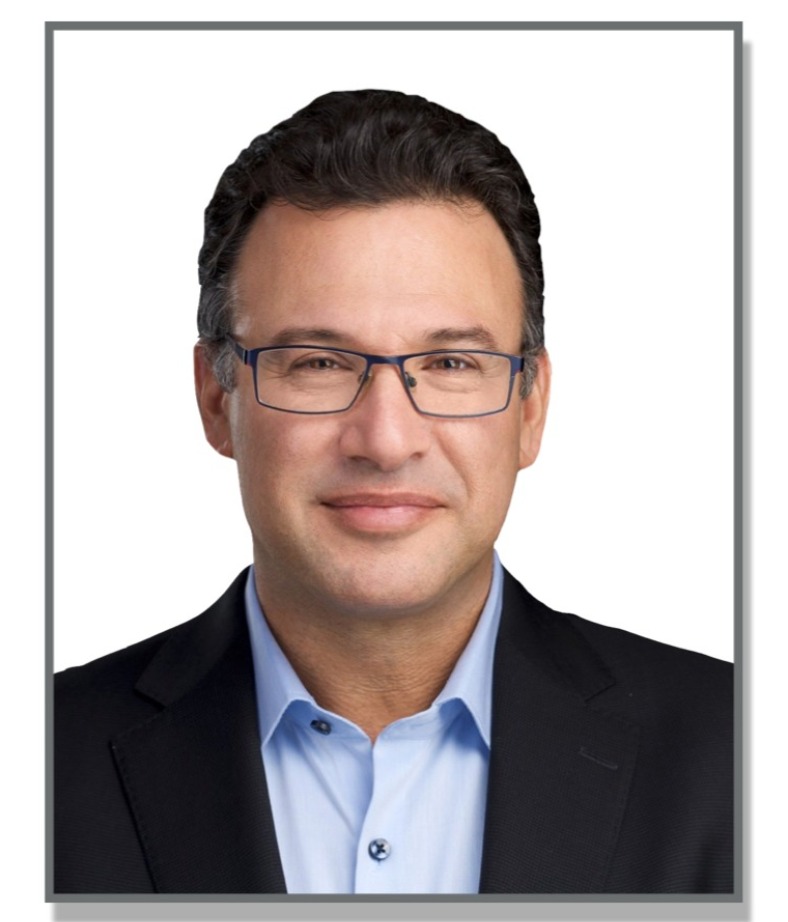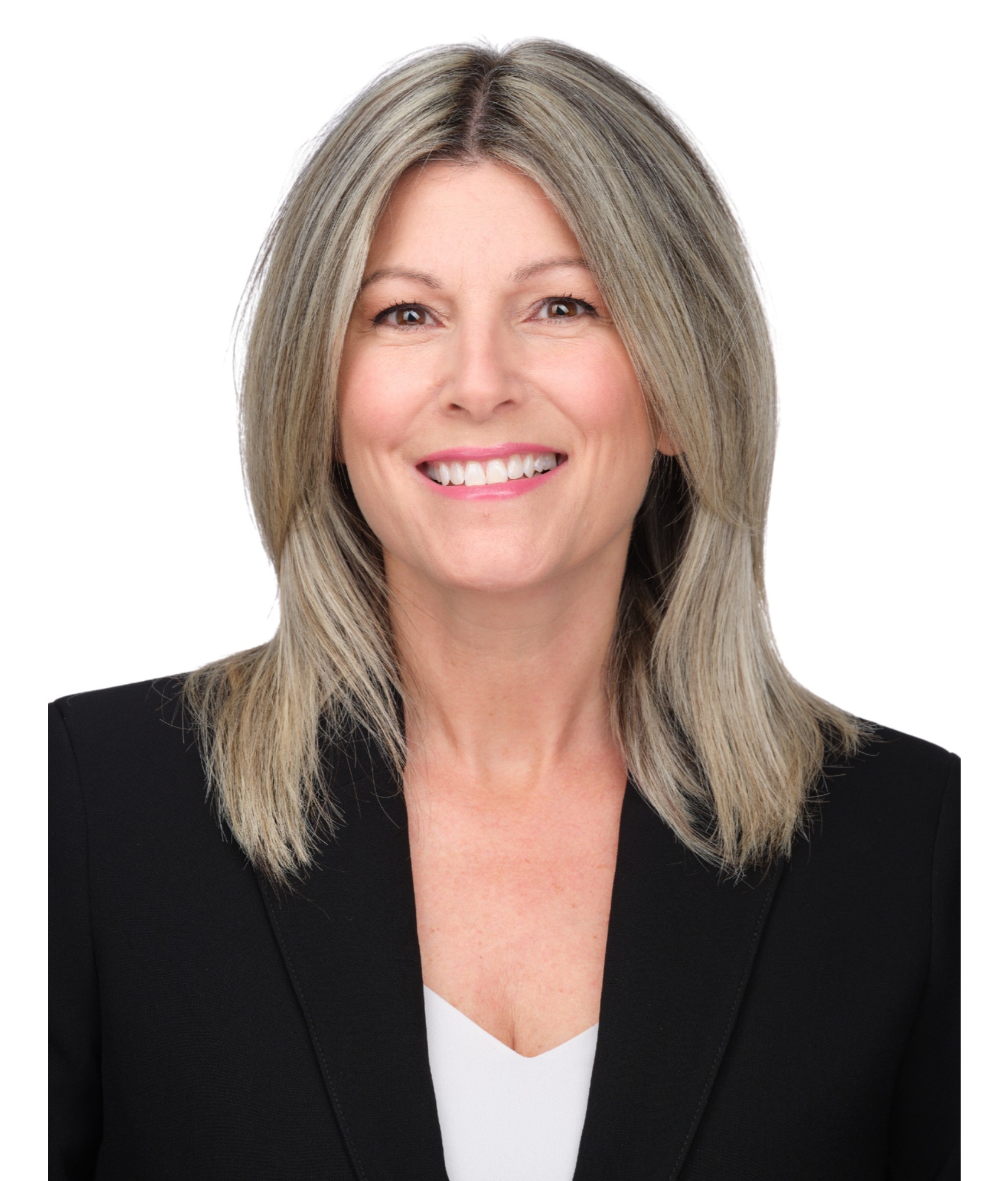| Driveway |
Double width or more, Asphalt, Double width or more, Asphalt, Double width or more, Asphalt, Double width or more, Asphalt, Double width or more, Asphalt |
| Landscaping |
Land / Yard lined with hedges, Landscape, Land / Yard lined with hedges, Landscape, Land / Yard lined with hedges, Landscape, Land / Yard lined with hedges, Landscape, Land / Yard lined with hedges, Landscape |
| Heating system |
Air circulation, Space heating baseboards, Electric baseboard units, Air circulation, Space heating baseboards, Electric baseboard units, Air circulation, Space heating baseboards, Electric baseboard units, Air circulation, Space heating baseboards, Electric baseboard units, Air circulation, Space heating baseboards, Electric baseboard units |
| Water supply |
Municipality, Municipality, Municipality, Municipality, Municipality |
| Heating energy |
Electricity, Natural gas, Electricity, Natural gas, Electricity, Natural gas, Electricity, Natural gas, Electricity, Natural gas |
| Windows |
PVC, PVC, PVC, PVC, PVC |
| Foundation |
Poured concrete, Poured concrete, Poured concrete, Poured concrete, Poured concrete |
| Hearth stove |
Gaz fireplace, Gaz fireplace, Gaz fireplace, Gaz fireplace, Gaz fireplace |
| Garage |
Heated, Double width or more, Fitted, Heated, Double width or more, Fitted, Heated, Double width or more, Fitted, Heated, Double width or more, Fitted, Heated, Double width or more, Fitted |
| Rental appliances |
Water heater, Water heater, Water heater, Water heater, Water heater |
| Siding |
Aluminum, Brick, Aluminum, Brick, Aluminum, Brick, Aluminum, Brick, Aluminum, Brick |
| Pool |
Inground, Inground, Inground, Inground, Inground |
| Proximity |
Highway, Hospital, Park - green area, Elementary school, High school, Public transport, Daycare centre, Highway, Hospital, Park - green area, Elementary school, High school, Public transport, Daycare centre, Highway, Hospital, Park - green area, Elementary school, High school, Public transport, Daycare centre, Highway, Hospital, Park - green area, Elementary school, High school, Public transport, Daycare centre, Highway, Hospital, Park - green area, Elementary school, High school, Public transport, Daycare centre |
| Bathroom / Washroom |
Adjoining to primary bedroom, Adjoining to primary bedroom, Adjoining to primary bedroom, Adjoining to primary bedroom, Adjoining to primary bedroom |
| Basement |
6 feet and over, Finished basement, 6 feet and over, Finished basement, 6 feet and over, Finished basement, 6 feet and over, Finished basement, 6 feet and over, Finished basement |
| Parking |
Outdoor, Garage, Outdoor, Garage, Outdoor, Garage, Outdoor, Garage, Outdoor, Garage |
| Sewage system |
Municipal sewer, Municipal sewer, Municipal sewer, Municipal sewer, Municipal sewer |
| Window type |
Sliding, Crank handle, French window, Sliding, Crank handle, French window, Sliding, Crank handle, French window, Sliding, Crank handle, French window, Sliding, Crank handle, French window |
| Roofing |
Asphalt shingles, Asphalt shingles, Asphalt shingles, Asphalt shingles, Asphalt shingles |
| Topography |
Flat, Flat, Flat, Flat, Flat |
| Zoning |
Residential, Residential, Residential, Residential, Residential |
| Equipment available |
Electric garage door, Central heat pump, Electric garage door, Central heat pump, Electric garage door, Central heat pump, Electric garage door, Central heat pump, Electric garage door, Central heat pump |

