3880 Rue des Sources, Sainte-Catherine, QC J5C1Y6 $649,900
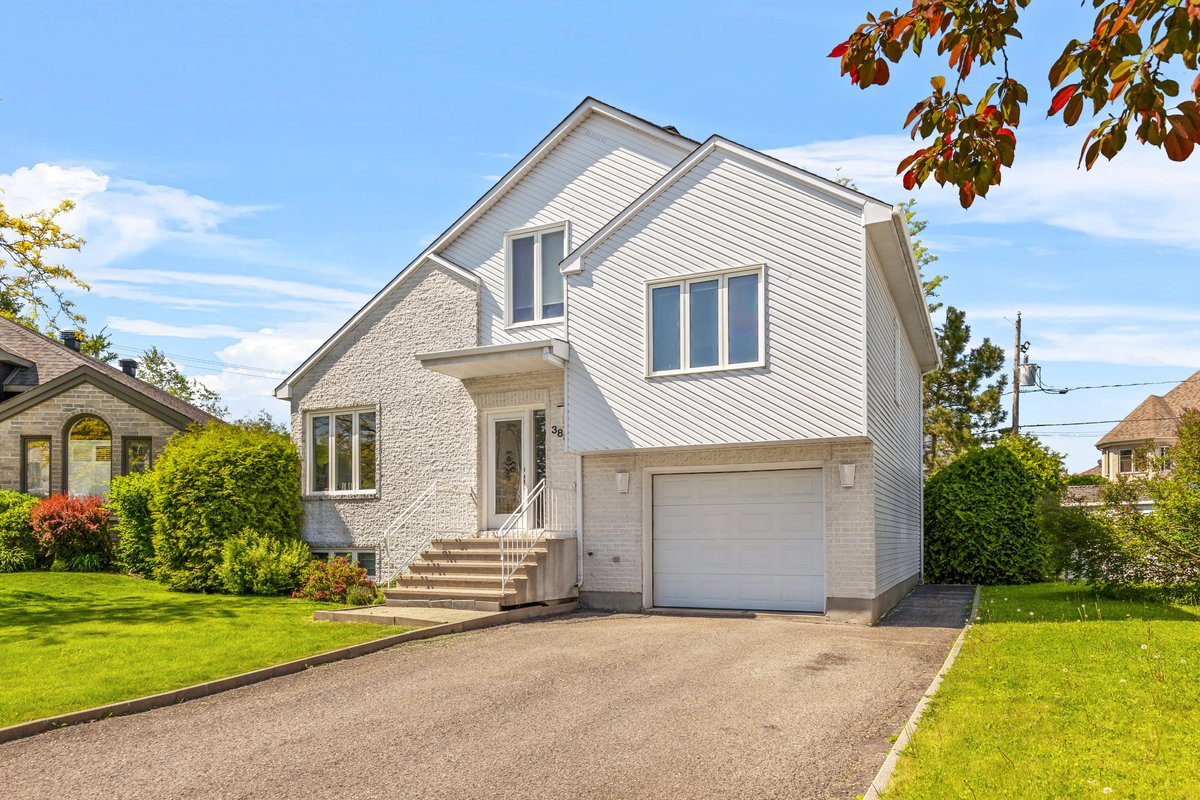
Frontage
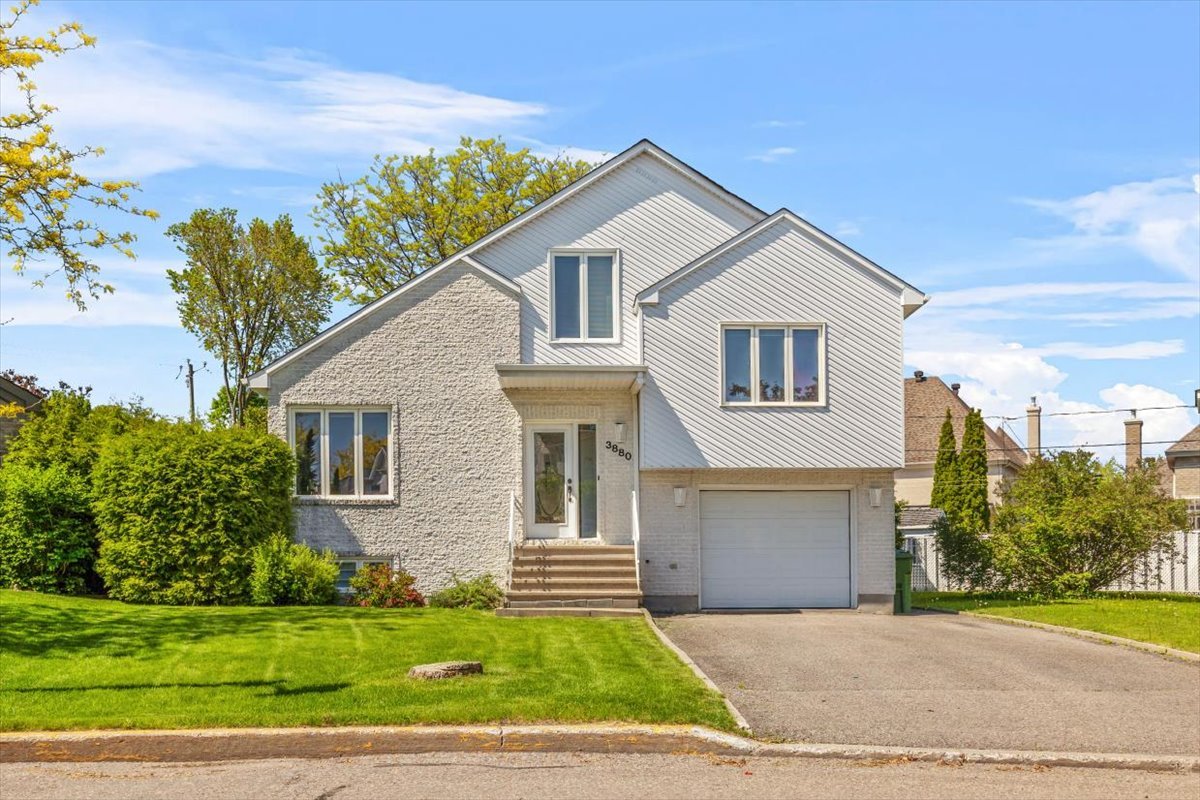
Frontage
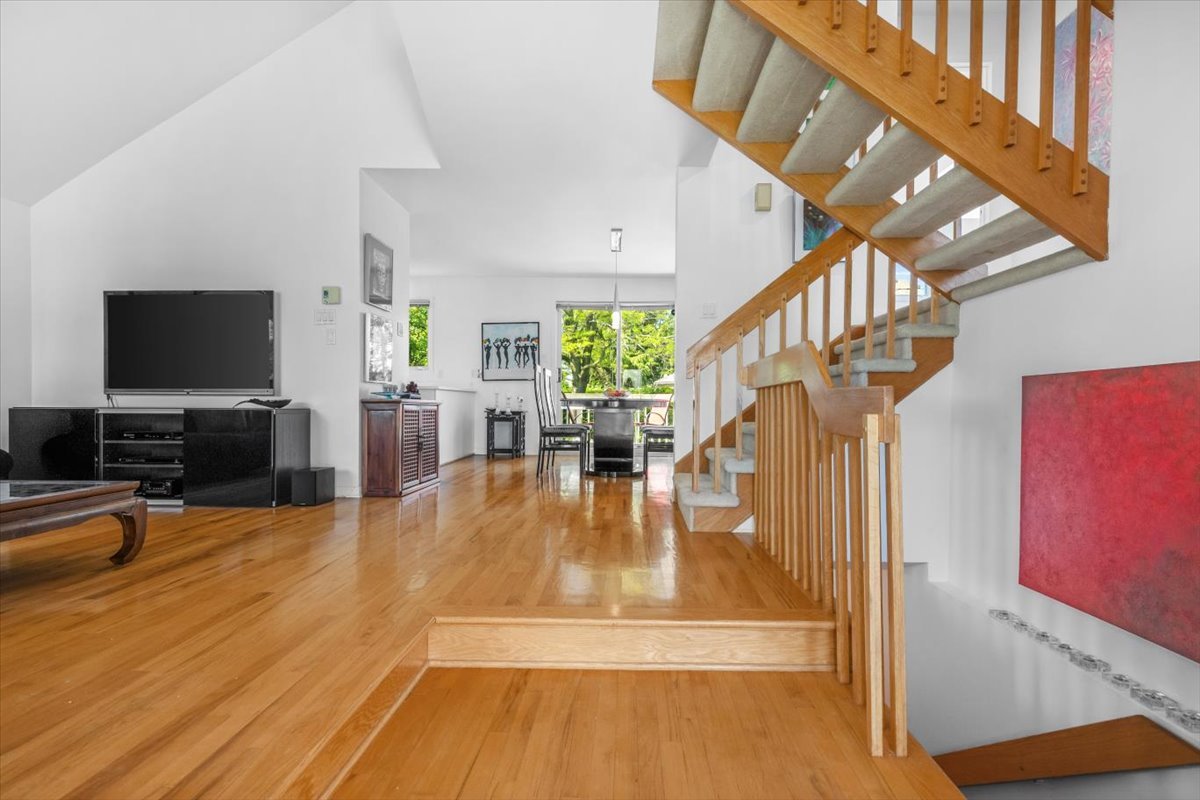
Overall View
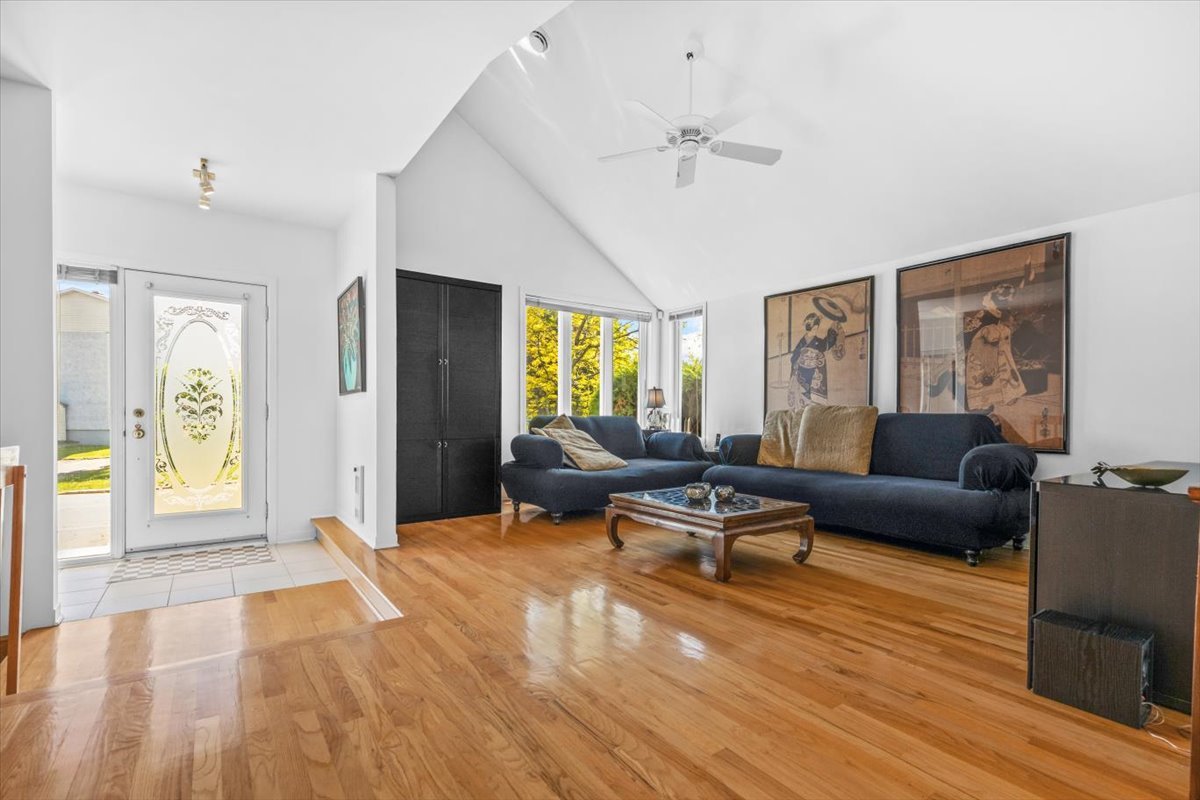
Living room
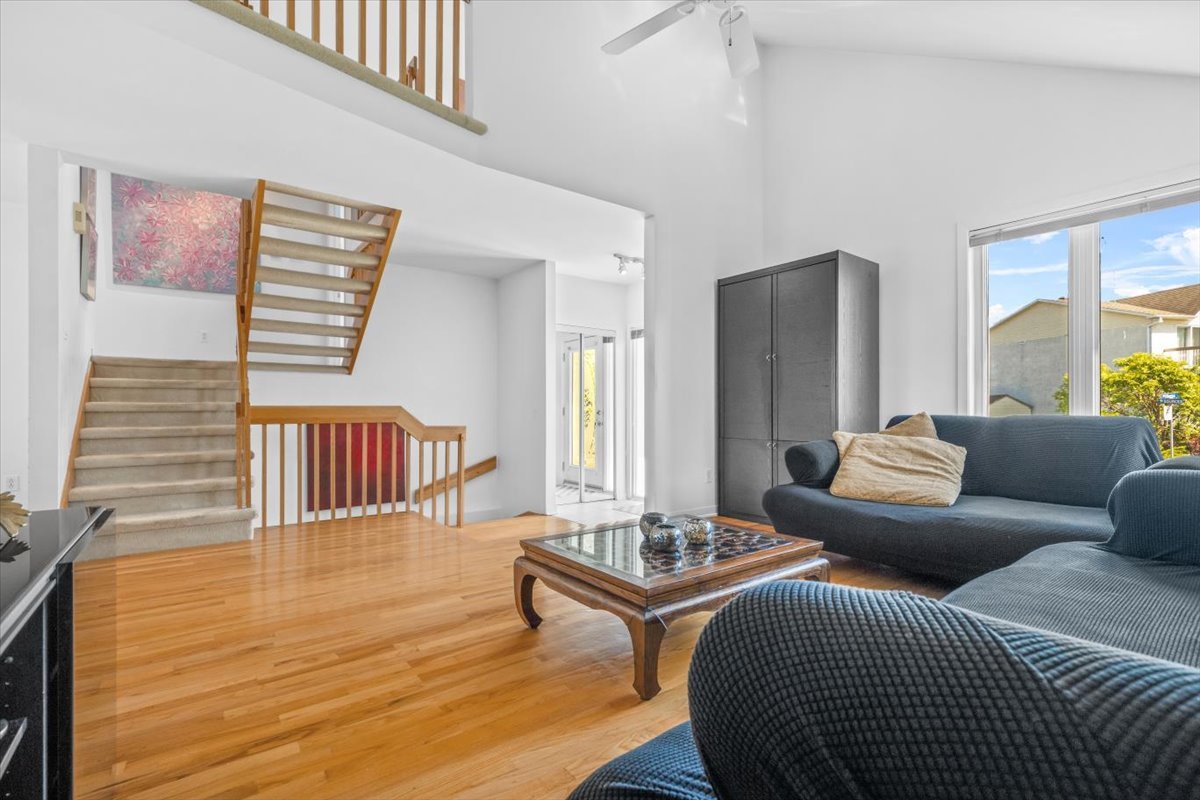
Living room
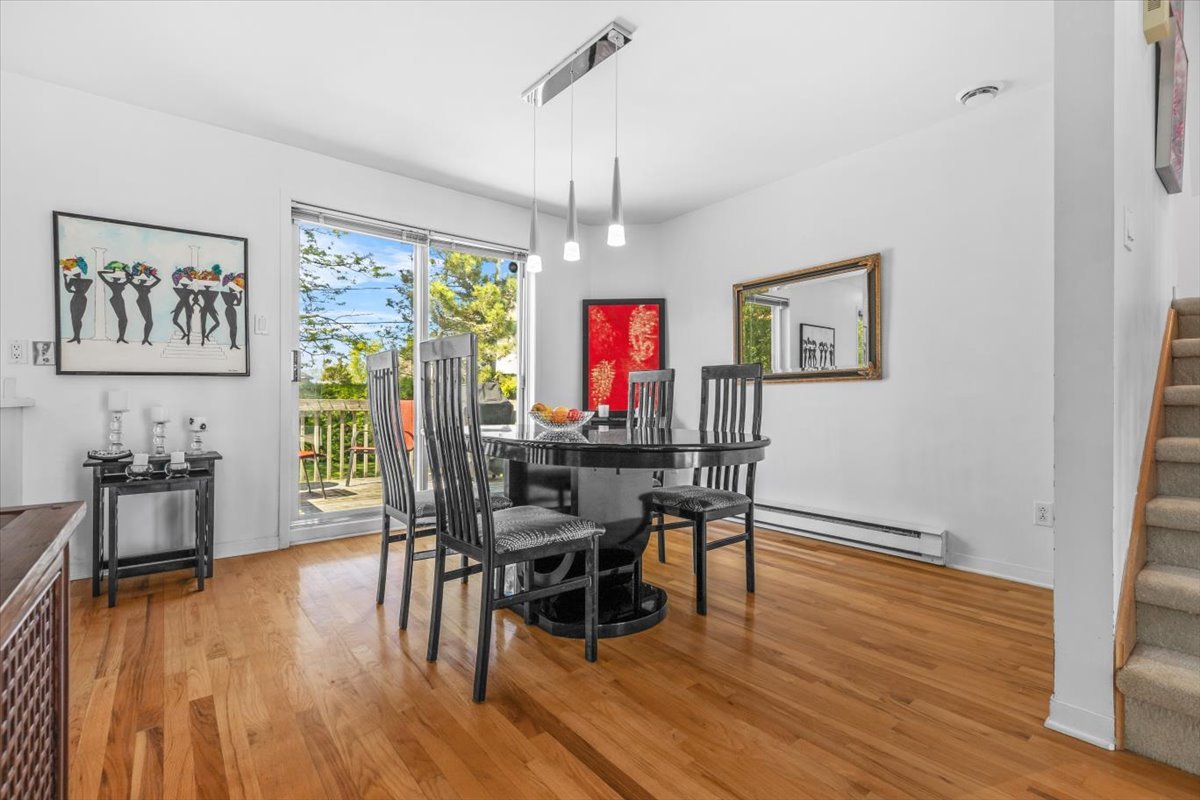
Dining room
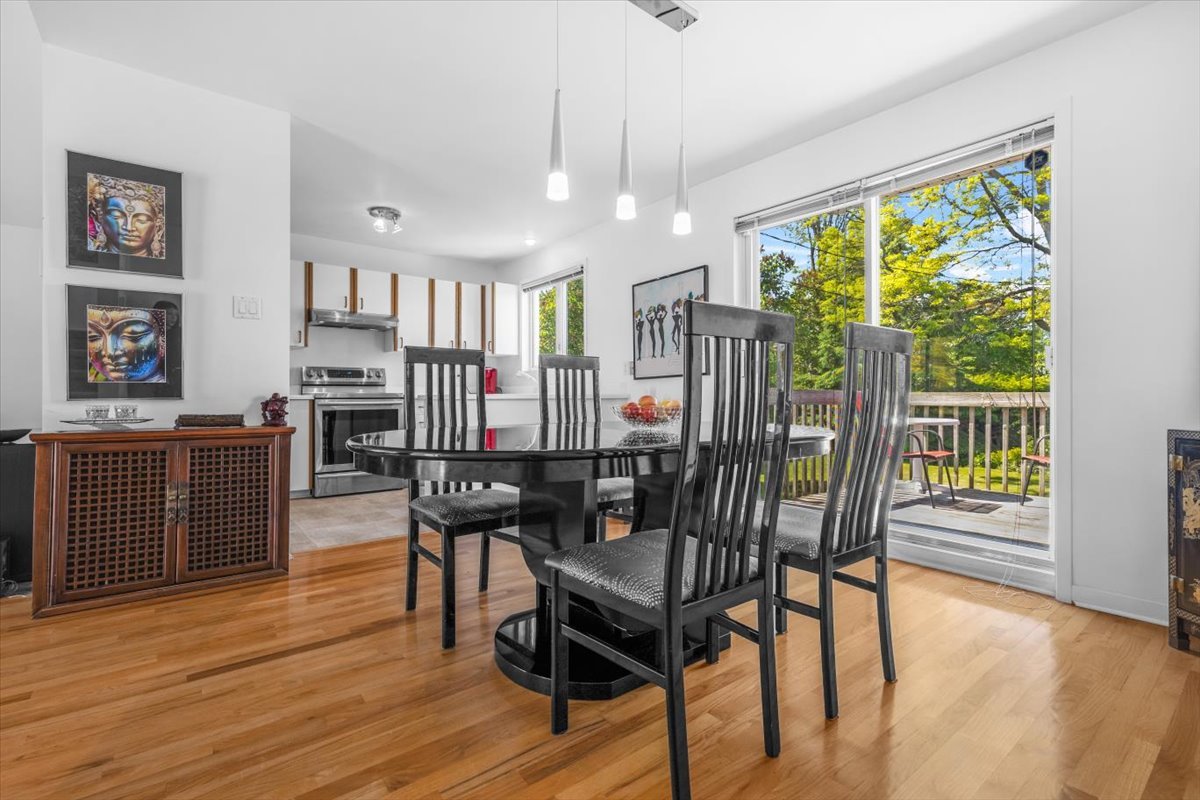
Dining room
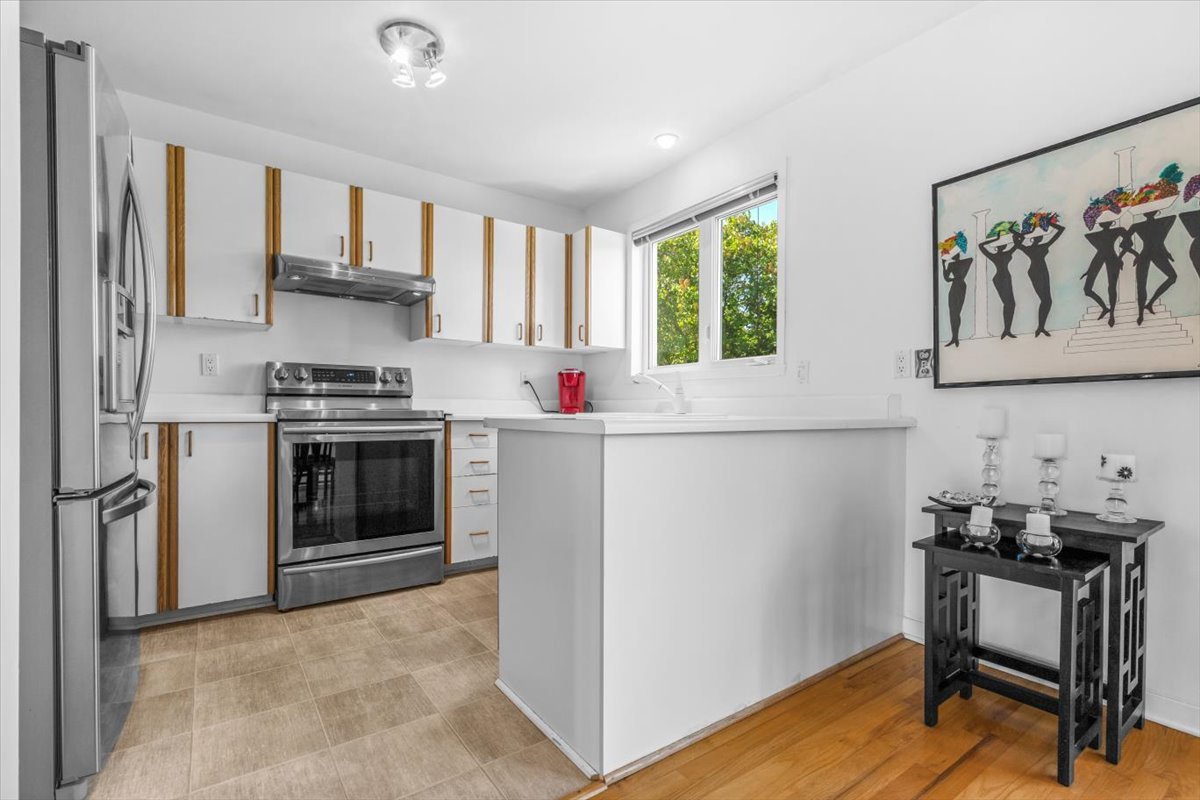
Kitchen
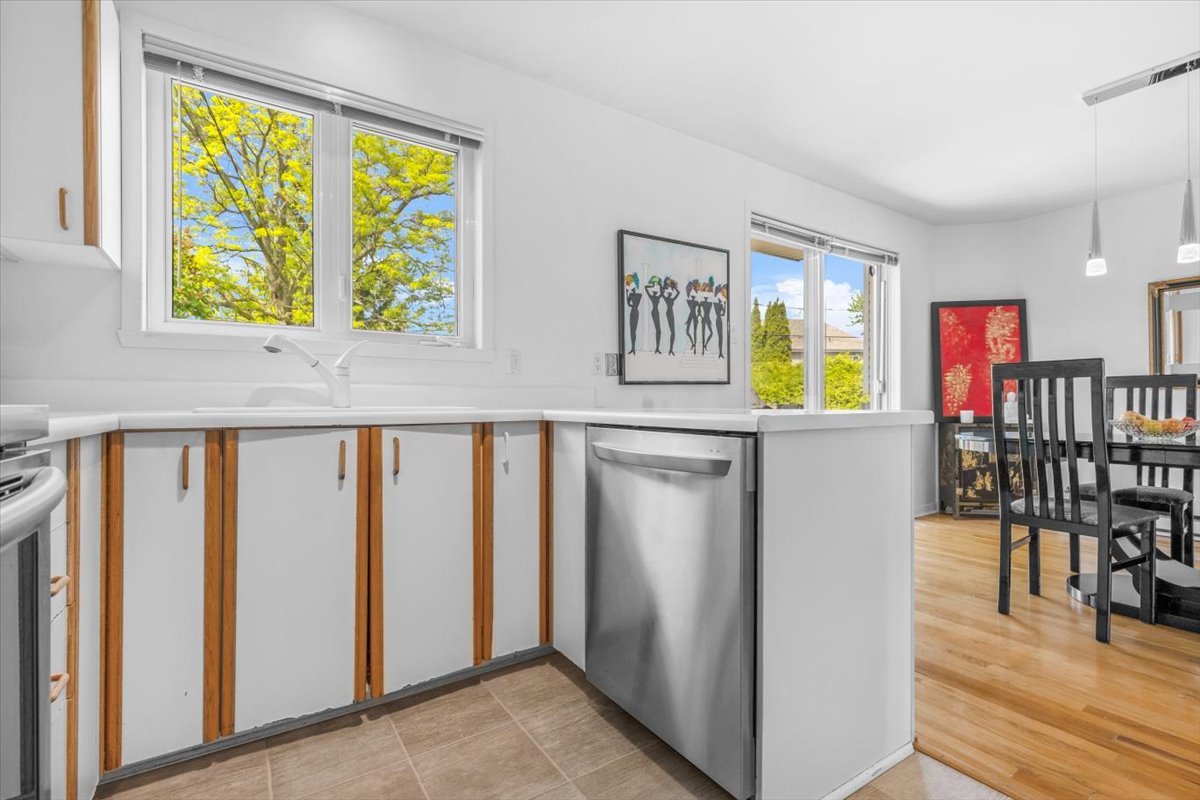
Kitchen
|
|
OPEN HOUSE
Sunday, 8 June, 2025 | 14:00 - 16:00
Description
Multi-level home offering 3 bedrooms, 2 bathrooms and an integrated garage.Located within walking distance of schools and the waterfront, this property is distinguished by its magnificent grounds, offering privacy and tranquility. An ideal setting for families seeking comfort and proximity to amenities. The basement offers a number of possibilities, including the possibility of creating an intergenerational or small bachelor space: independent entrance via the garage and kitchen area already fitted out!
TO REMEMBER!!
Ideal location!
- Walking distance to elementary and high schools
- Walking distance to waterfront
- Close to all services
- 10 minutes from Champlain Bridge
INTERIOR
- 2 bedrooms upstairs, including master with large walk-in
closet
- Very large bathroom upstairs and second full bathroom
with laundry room in basement
- Small kitchen area in basement, ideal for an adult child
or to create an intergenerational space
- Cathedral ceiling in living room, bright common area
EXTERIOR
Magnificent, intimate, hedge-lined lot with mature tree,
the perfect canva for your outdoor layout!
Ideal location!
- Walking distance to elementary and high schools
- Walking distance to waterfront
- Close to all services
- 10 minutes from Champlain Bridge
INTERIOR
- 2 bedrooms upstairs, including master with large walk-in
closet
- Very large bathroom upstairs and second full bathroom
with laundry room in basement
- Small kitchen area in basement, ideal for an adult child
or to create an intergenerational space
- Cathedral ceiling in living room, bright common area
EXTERIOR
Magnificent, intimate, hedge-lined lot with mature tree,
the perfect canva for your outdoor layout!
Inclusions: Central vacuum sweeper and accessories, Heat pump, Blinds
Exclusions : Lave-Vaisselle
| BUILDING | |
|---|---|
| Type | Split-level |
| Style | Detached |
| Dimensions | 10.83x8.85 M |
| Lot Size | 771.9 MC |
| EXPENSES | |
|---|---|
| Municipal Taxes (2025) | $ 4399 / year |
| School taxes (2025) | $ 388 / year |
|
ROOM DETAILS |
|||
|---|---|---|---|
| Room | Dimensions | Level | Flooring |
| Hallway | 5.9 x 4.6 P | Ground Floor | Ceramic tiles |
| Living room | 17.6 x 16 P | Ground Floor | Wood |
| Dining room | 12.1 x 10.11 P | Ground Floor | Wood |
| Kitchen | 8.3 x 10.8 P | Ground Floor | Ceramic tiles |
| Bathroom | 13.2 x 11.4 P | 2nd Floor | Ceramic tiles |
| Primary bedroom | 13.2 x 14 P | 2nd Floor | Carpet |
| Walk-in closet | 9.2 x 5.9 P | 2nd Floor | Carpet |
| Den | 8.3 x 9.11 P | 2nd Floor | Carpet |
| Bedroom | 10.5 x 10.8 P | 2nd Floor | Carpet |
| Bedroom | 10.2 x 11.6 P | Basement | Parquetry |
| Bathroom | 10.2 x 7.8 P | Basement | Ceramic tiles |
| Other | 8.5 x 9.5 P | Basement | Parquetry |
| Kitchen | 8.9 x 9.5 P | Basement | Parquetry |
|
CHARACTERISTICS |
|
|---|---|
| Driveway | Asphalt |
| Garage | Attached, Heated |
| Parking | Garage, Outdoor |
| Sewage system | Municipal sewer |
| Water supply | Municipality |
| Zoning | Residential |