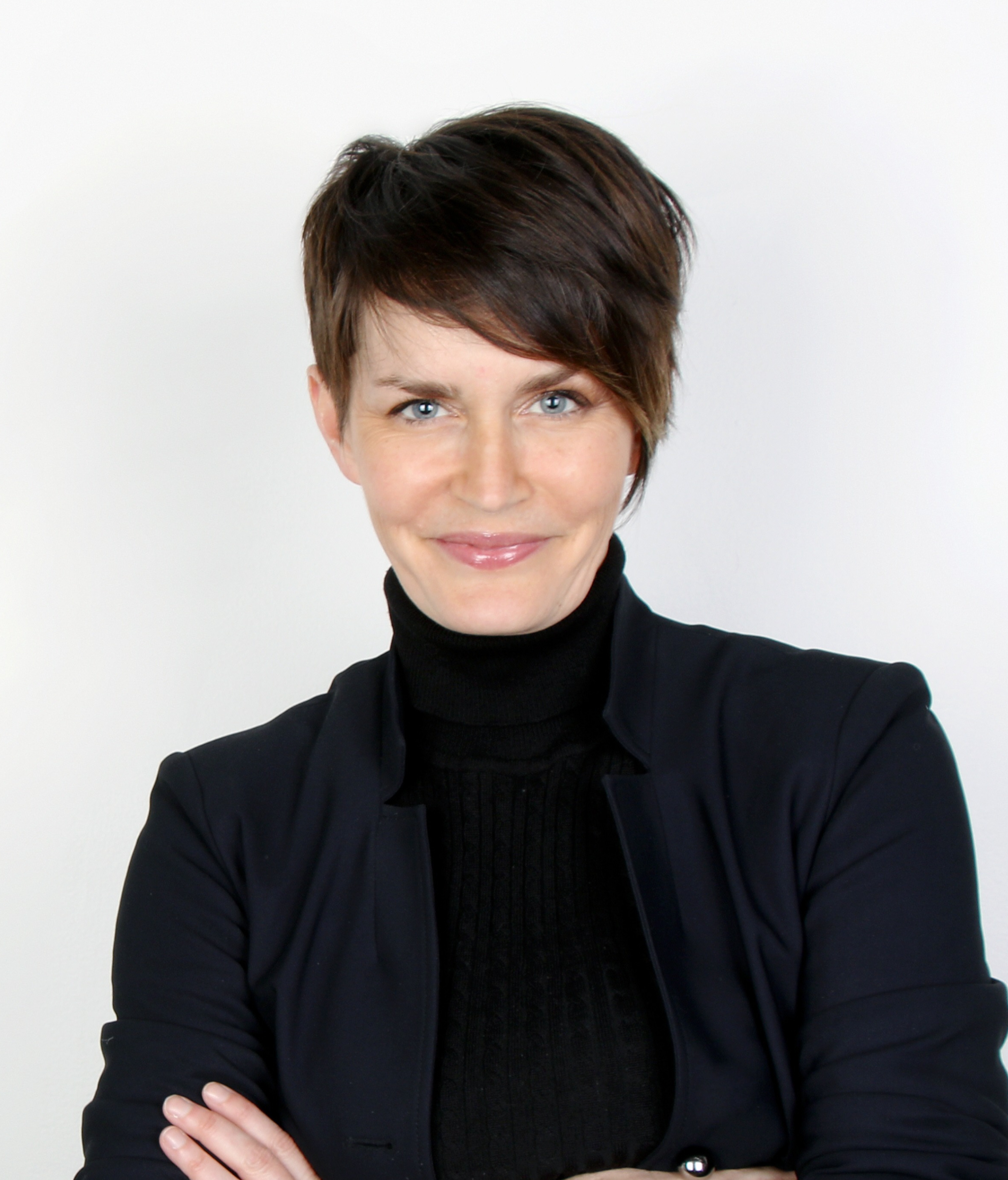A beautiful century-old house located in the sought-after Vieux-Greenfield Park area, combining charm and character. Meticulously maintained over the years, it sits on a 10,589 sq. ft. lot, bordered by cedars and a willow tree, ensuring privacy and tranquility. Just a short walk from Charles-Le Moyne Hospital, schools, and public transportation. The garage has been converted into a large living space. Perfectly oriented to enjoy sunlight all day long. A rare opportunity on the real estate market, close to all amenities.
This beautiful century-old house, located in the
sought-after Vieux-Greenfield Park area, offers a perfect
blend of charm and modern comfort. Well-maintained over the
years, it sits on a spacious 10,589 sq. ft. lot, bordered
by cedars and a large willow tree, ensuring privacy while
being close to all amenities.
The interior of the house showcases a unique style with its
original character, enhanced by numerous renovations and
updates throughout the years. The main floor features
ceilings nearly 9 feet high, giving the space a sense of
grandeur and brightness. The living room, bathed in natural
light, is the perfect spot to relax or entertain, with
windows that allow sunlight to flood the space all day
long. The adjacent dining room is ideal for family meals or
entertaining guests.
Upstairs, the house offers three bedrooms, each providing a
peaceful environment for rest. The entire home has been
meticulously maintained and renovated, ensuring optimal
comfort while preserving its authenticity and character.
The garage has been converted into a large living space,
ideal for various uses according to the family's needs.
This change added additional living space without
compromising the home's integrity.
The location of this property is another of its great
advantages. It is just a short walk from Charles-Le Moyne
Hospital, Saint-Edmond Secondary School, the International
Secondary School, and the Vieux-Greenfield Park Primary
School. Public transportation is easily accessible,
providing quick access to other parts of the city. For golf
enthusiasts, a course is nearby, offering the opportunity
to enjoy an outdoor sport in a beautiful setting.
The lot is perfectly oriented, benefiting from sunlight
throughout the day, ideal for enjoying the garden and
outdoor spaces. Whether you are relaxing on the terrace or
playing with your children, this sunny environment creates
a pleasant and warm atmosphere.
This century-old home, combining character, comfort, and a
prime location, represents a rare opportunity in the real
estate market. It will appeal to families seeking a
peaceful and practical living environment while being close
to all essential services
|
ROOM DETAILS |
|||
|---|---|---|---|
| Room | Dimensions | Level | Flooring |
| Solarium | 23.2 x 5.2 P | Ground Floor | Wood |
| Hallway | 9.11 x 7.9 P | Ground Floor | Wood |
| Den | 11.4 x 11.8 P | Ground Floor | Wood |
| Dining room | 12.8 x 11.3 P | Ground Floor | Wood |
| Kitchen | 11.3 x 11.0 P | Ground Floor | Wood |
| Living room | 23.5 x 14.8 P | Ground Floor | Wood |
| Bathroom | 7.4 x 7.0 P | Ground Floor | Ceramic tiles |
| Other | 22.9 x 13.8 P | Ground Floor | Carpet |
| Primary bedroom | 11.5 x 11.6 P | 2nd Floor | Carpet |
| Walk-in closet | 5.6 x 3.4 P | 2nd Floor | Carpet |
| Bedroom | 11.4 x 11.4 P | 2nd Floor | Wood |
| Bedroom | 11.2 x 9.11 P | 2nd Floor | Wood |
| Bathroom | 8.7 x 7.7 P | 2nd Floor | Ceramic tiles |
| Storage | 22.6 x 22.11 P | Basement | Concrete |
| Storage | 13.10 x 22.7 P | Basement | Other |
| BUILDING | |
|---|---|
| Type | Two or more storey |
| Style | Detached |
| Dimensions | 12.28x15.9 M |
| Lot Size | 983.8 MC |
| EXPENSES | |
|---|---|
| Energy cost | $ 3066 / year |
| Municipal Taxes (2025) | $ 4306 / year |
| School taxes (2024) | $ 409 / year |
|
CHARACTERISTICS |
|
|---|---|
| Landscaping | Fenced, Land / Yard lined with hedges |
| Heating system | Air circulation, Electric baseboard units |
| Water supply | Municipality |
| Heating energy | Electricity |
| Windows | Aluminum, Wood |
| Foundation | Poured concrete, Concrete block |
| Hearth stove | Wood fireplace |
| Siding | Aluminum, Wood |
| Proximity | Highway, Cegep, Golf, Hospital, Park - green area, Elementary school, High school, Public transport, University, Bicycle path, Daycare centre, Réseau Express Métropolitain (REM) |
| Basement | Unfinished, Low (less than 6 feet) |
| Parking | Outdoor |
| Sewage system | Municipal sewer |
| Window type | Sliding, Hung, Crank handle |
| Roofing | Asphalt shingles, Elastomer membrane |
| Zoning | Residential |
| Equipment available | Wall-mounted heat pump, Private yard |
| Driveway | Asphalt |
Loading maps...
Loading street view...


