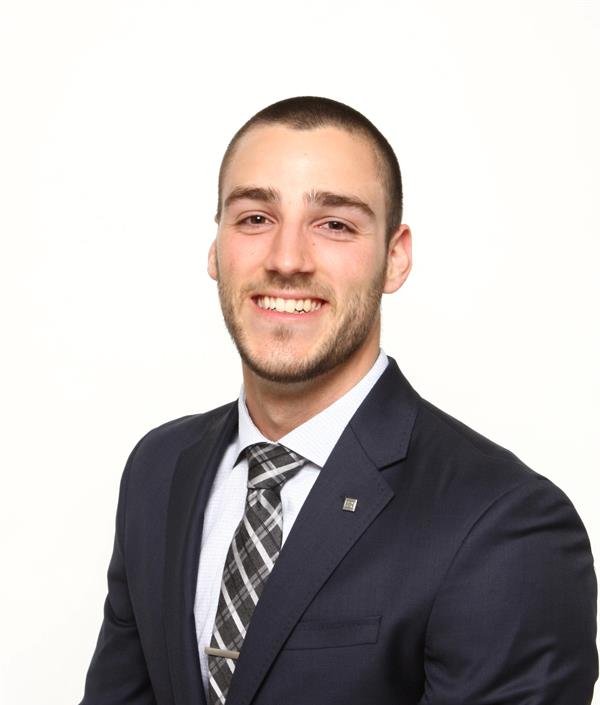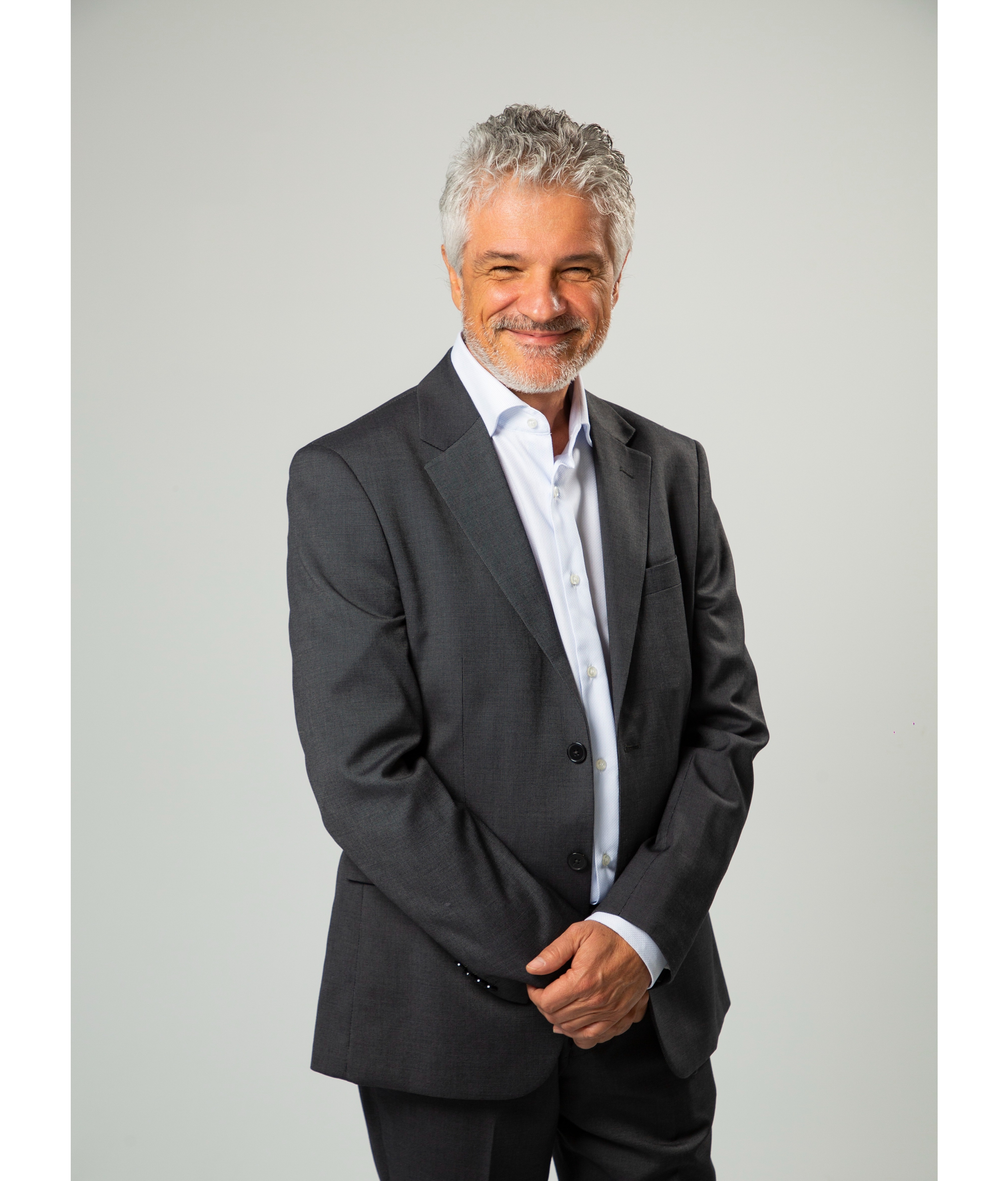Discover this charming open-concept detached home in a quiet, family-friendly neighborhood in Richelieu. Featuring 3 spacious bedrooms, 2 bathrooms, and a bright living area perfect for entertaining. The finished basement includes a large family room, while the attached garage offers extra storage space. Step outside to a generous terrace, a spacious backyard with endless possibilities, and a luxurious inground heated pool. This home offers comfort, convenience, and great potential. Don't miss this opportunity. Schedule your visit today! See ADDENDUM.
Welcome to this charming open-concept detached home,
nestled in a quiet and family-oriented neighborhood in
Richelieu. Perfectly designed for modern living, this home
features 3 spacious bedrooms and 2 well-appointed
bathrooms, providing ample space for both relaxation and
functionality. The heart of the home boasts a bright and
inviting open-concept living area, perfect for family
gatherings or entertaining guests.
The finished basement offers a large family room, ideal for
cozy movie nights or recreational activities. With an
attached garage, there's plenty of space for your vehicles
and extra storage. Step outside to discover a generous
terrace and a spacious backyard, offering endless
possibilities for outdoor living. The highlight of the
backyard is the luxurious inground heated pool, a perfect
oasis for enjoying the summer months in complete privacy.
This home combines comfort, convenience, and endless
potential, making it the perfect place to create lasting
memories with your loved ones. Don't miss this opportunity.
Schedule your visit today!
DESCRIPTION:
- Heated floors in the kitchen
- 3 bedrooms in which 1 is in the basement
- Possibility of addding a fourth bedroom
- 2 bathrooms in which 1 is in the basement
- Wall-mounted air-conditioner (2020)
- Big basement
- Plenty of storage in the basement
- Driveway to fit 3 cars
- Spacious garage for 1 car
- Large terrace out back
- Big backyard with shed
- Inground pool
- Electric heating only, cost: $200.69 per month
PROXIMITY:
- Close to highway 10
- Less than 10 minutes by foot to daycares: Aux Petits
Calins De Papy, Centre De La Petite Enfance Mamie-Pom (La
Ribambelle)
- Less than 15 minutes by foot to primary schools: École de
Richelieu - Édifice Saint-Joseph, Édifice Curé-Martel
- 10 minutes by car to high schools: Chambly High school,
polyvalente de Marieville, Mgr Euclide Théberge.
Less than 5 minutes by car to IGA grocery store
- Less than 5 minutes by car to Uniprix and Familiprix
pharmacies
- A dental clinic is a 5-minute walk away
- Several restaurants and coffee shops nearby
- Several parks nearby
|
ROOM DETAILS |
|||
|---|---|---|---|
| Room | Dimensions | Level | Flooring |
| Hallway | 6.7 x 4.2 P | Ground Floor | Ceramic tiles |
| Living room | 15.1 x 16.4 P | Ground Floor | Wood |
| Dining room | 13.8 x 12.6 P | Ground Floor | Wood |
| Kitchen | 13.9 x 11.6 P | Ground Floor | Ceramic tiles |
| Hallway | 3.8 x 3.10 P | Ground Floor | Ceramic tiles |
| Bathroom | 6.11 x 11.2 P | Ground Floor | Ceramic tiles |
| Primary bedroom | 12.11 x 11.5 P | Ground Floor | Wood |
| Bedroom | 9.6 x 12.6 P | Ground Floor | Wood |
| Family room | 24.6 x 23.6 P | Basement | Carpet |
| Bedroom | 12.5 x 11.10 P | Basement | Floating floor |
| Bathroom | 12.5 x 11.1 P | Basement | Ceramic tiles |
| Storage | 3.0 x 3.7 P | Basement | Floating floor |
| Storage | 3.4 x 8.5 P | Basement | Ceramic tiles |
| BUILDING | |
|---|---|
| Type | Bungalow |
| Style | Detached |
| Dimensions | 17.3x7.92 M |
| Lot Size | 0 |
| EXPENSES | |
|---|---|
| Municipal Taxes (2025) | $ 3574 / year |
| School taxes (2025) | $ 334 / year |
|
CHARACTERISTICS |
|
|---|---|
| Driveway | Plain paving stone, Plain paving stone, Plain paving stone, Plain paving stone, Plain paving stone |
| Cupboard | Other, Other, Other, Other, Other |
| Heating system | Air circulation, Air circulation, Air circulation, Air circulation, Air circulation |
| Water supply | Municipality, Municipality, Municipality, Municipality, Municipality |
| Garage | Attached, Heated, Single width, Attached, Heated, Single width, Attached, Heated, Single width, Attached, Heated, Single width, Attached, Heated, Single width |
| Pool | Inground, Inground, Inground, Inground, Inground |
| Proximity | Highway, Park - green area, Elementary school, High school, Public transport, Highway, Park - green area, Elementary school, High school, Public transport, Highway, Park - green area, Elementary school, High school, Public transport, Highway, Park - green area, Elementary school, High school, Public transport, Highway, Park - green area, Elementary school, High school, Public transport |
| Basement | 6 feet and over, Partially finished, Separate entrance, 6 feet and over, Partially finished, Separate entrance, 6 feet and over, Partially finished, Separate entrance, 6 feet and over, Partially finished, Separate entrance, 6 feet and over, Partially finished, Separate entrance |
| Parking | Outdoor, Garage, Outdoor, Garage, Outdoor, Garage, Outdoor, Garage, Outdoor, Garage |
| Sewage system | Municipal sewer, Municipal sewer, Municipal sewer, Municipal sewer, Municipal sewer |
| Window type | Crank handle, Crank handle, Crank handle, Crank handle, Crank handle |
| Zoning | Residential, Residential, Residential, Residential, Residential |
| Equipment available | Central heat pump, Central heat pump, Central heat pump, Central heat pump, Central heat pump |
Loading maps...
Loading street view...

