36 Rue Rivest, L'Épiphanie, QC J5X3R1 $1,580/M
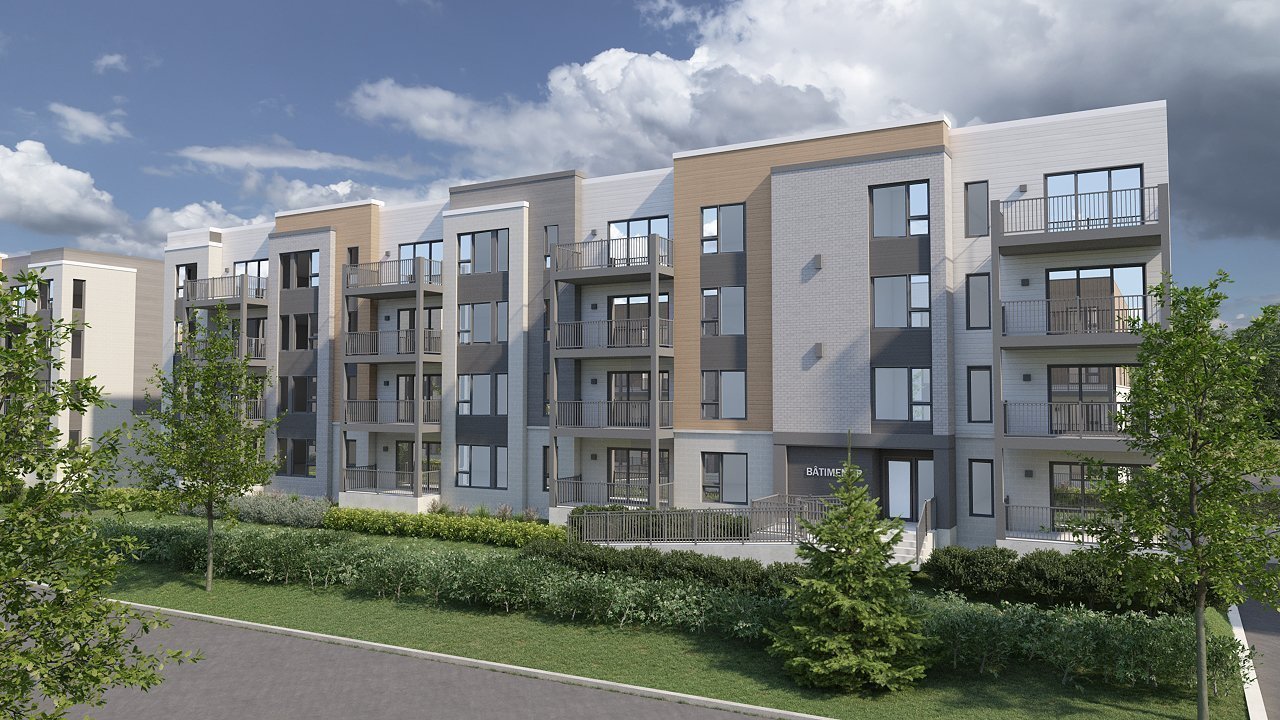
Frontage
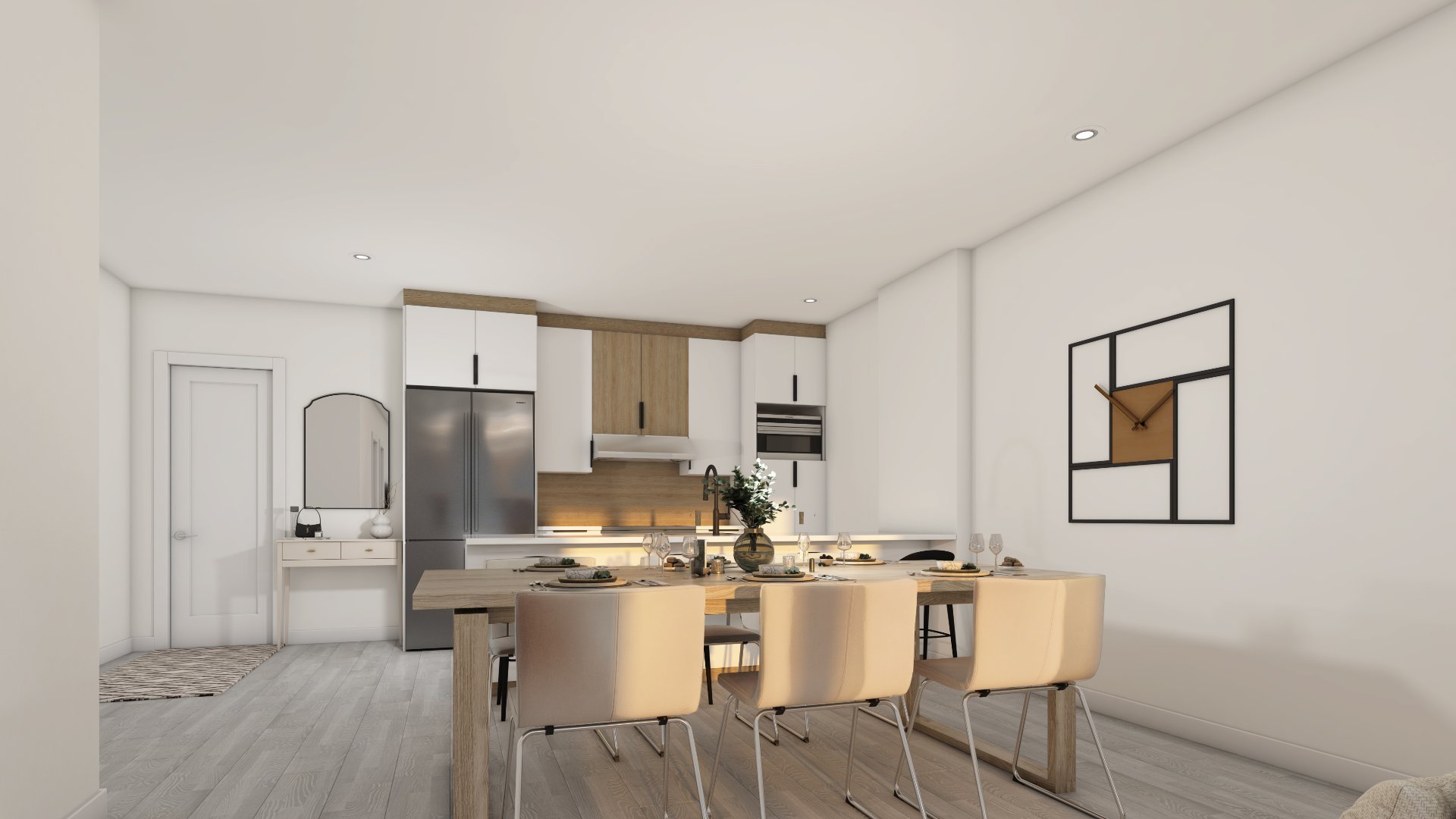
Overall View
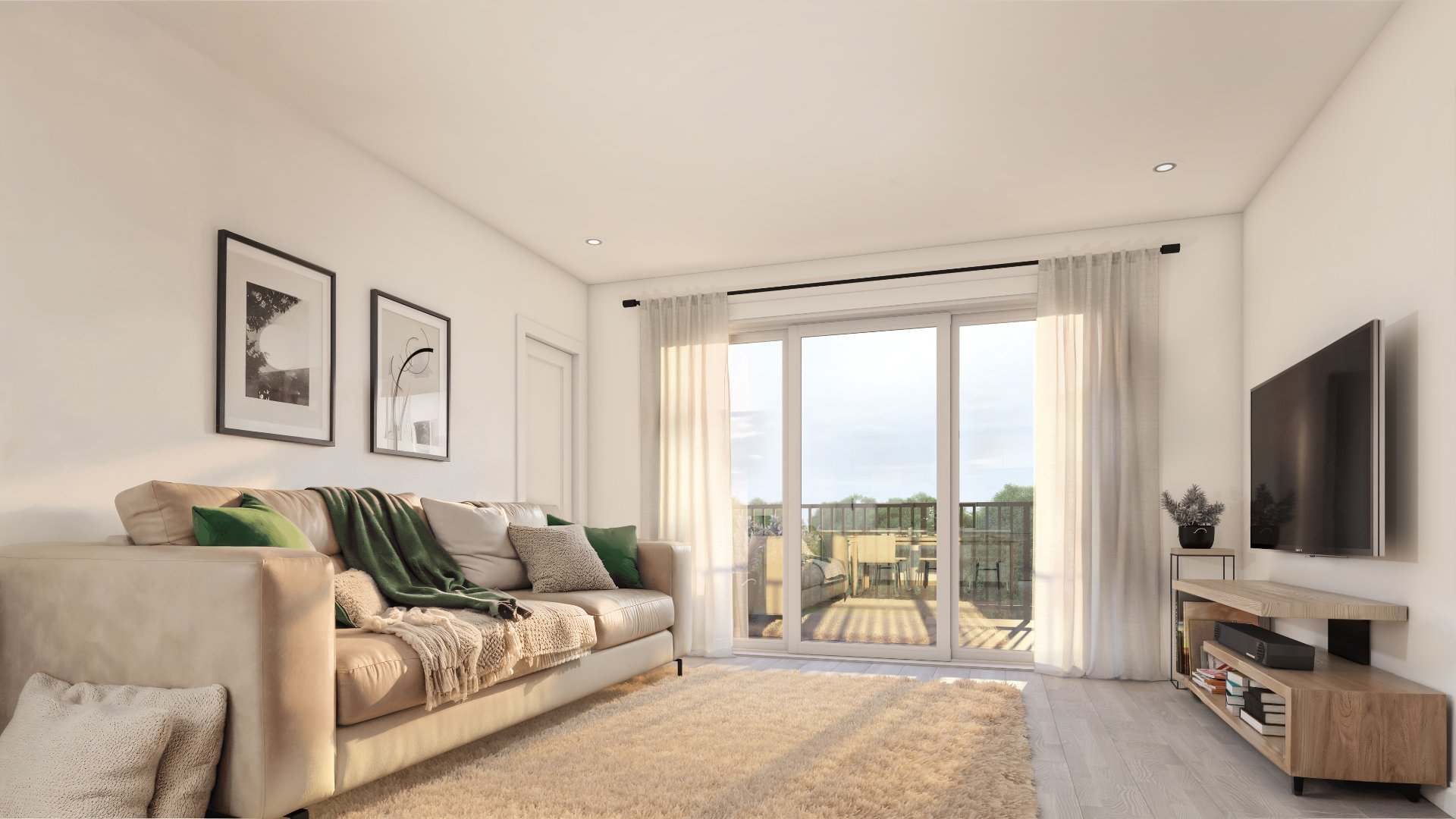
Living room
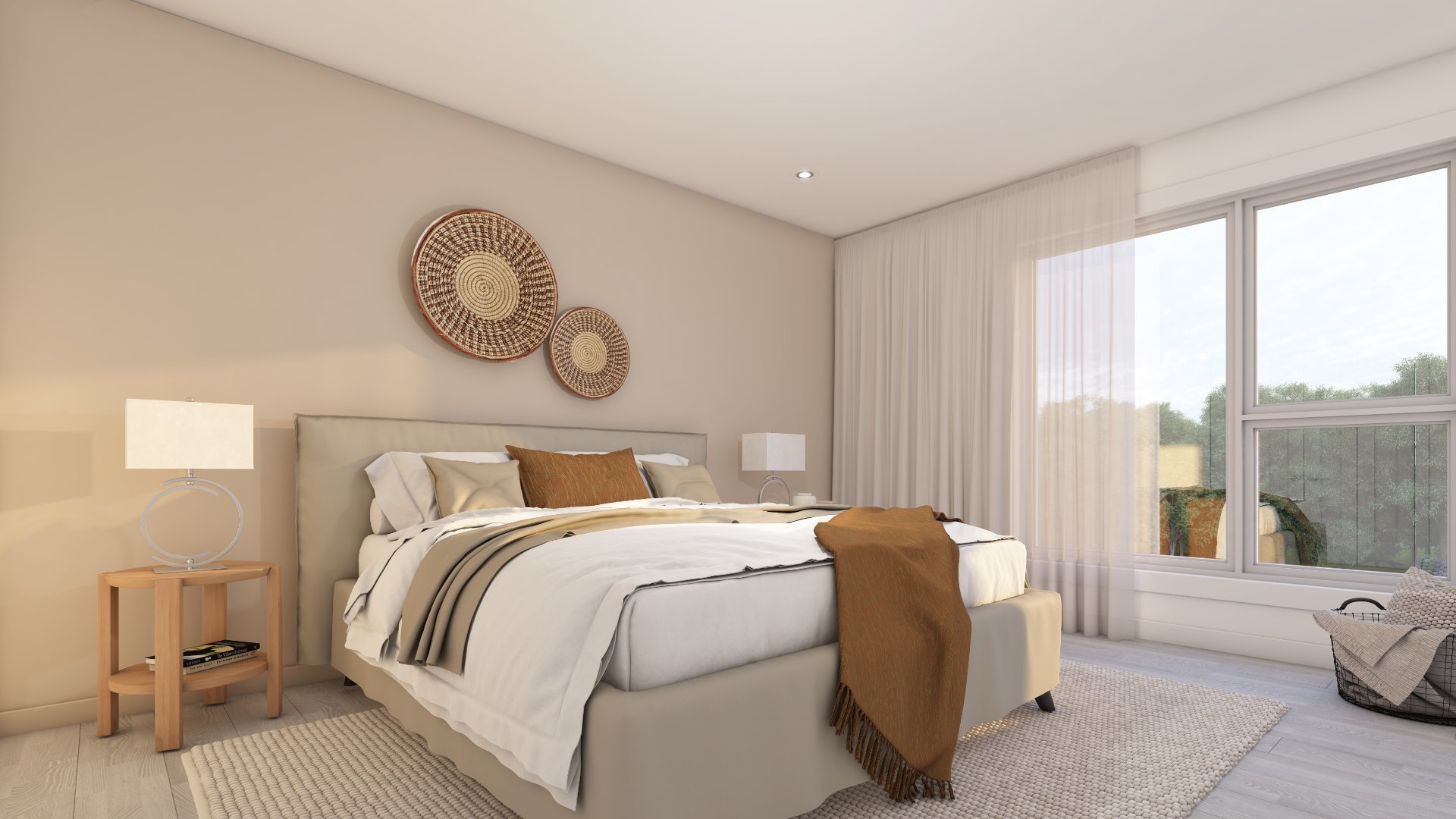
Bedroom
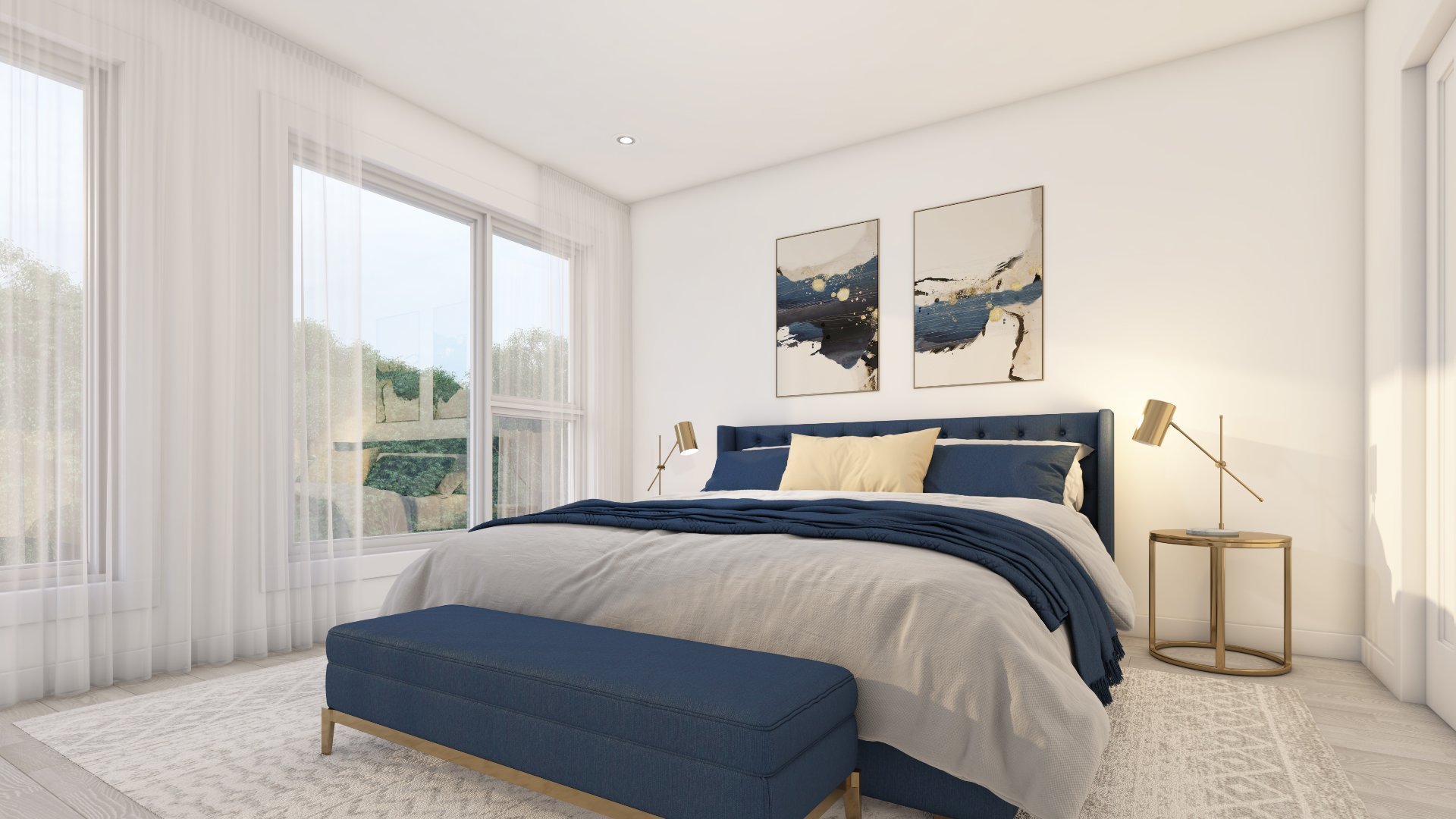
Bedroom
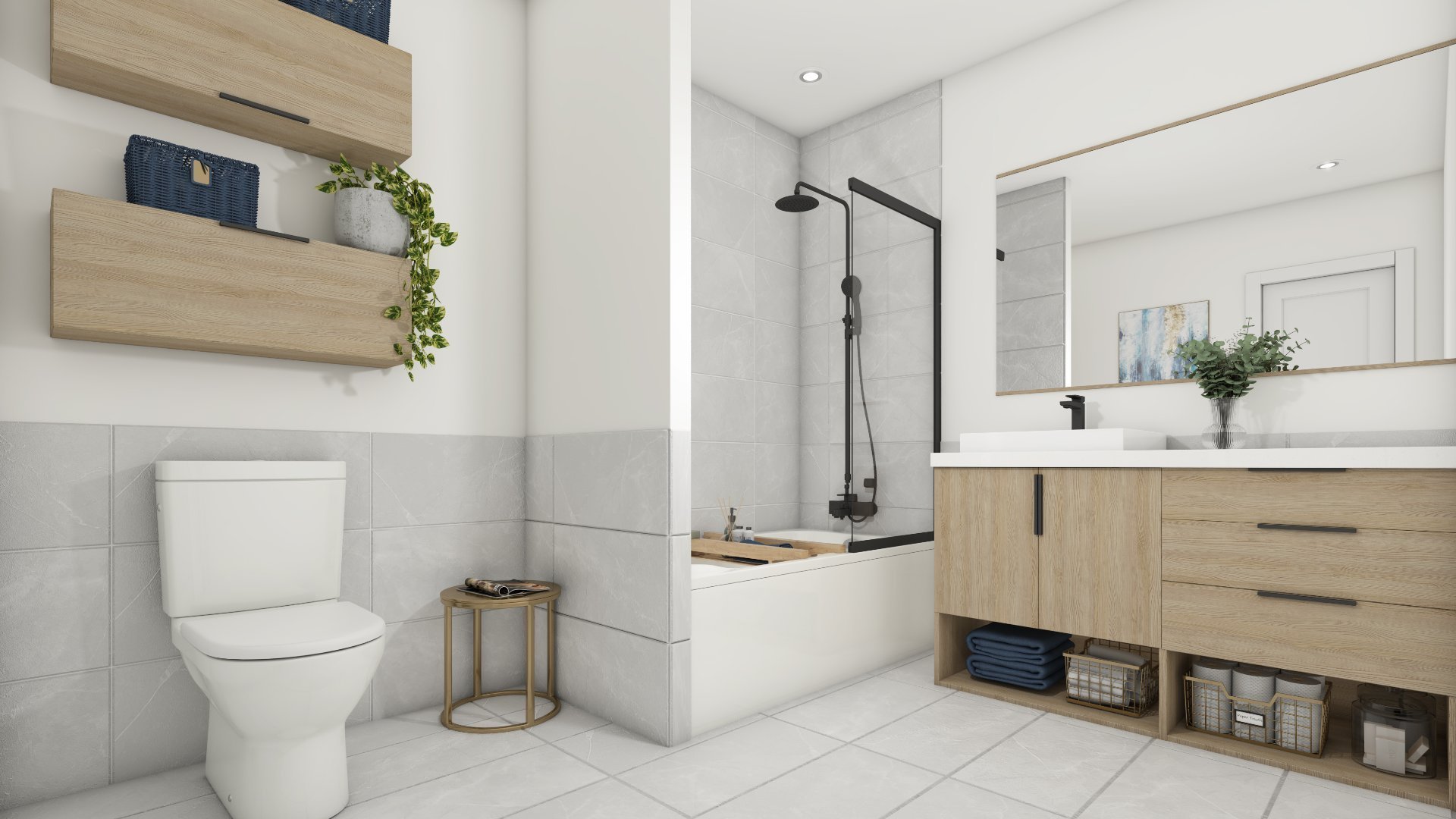
Bathroom
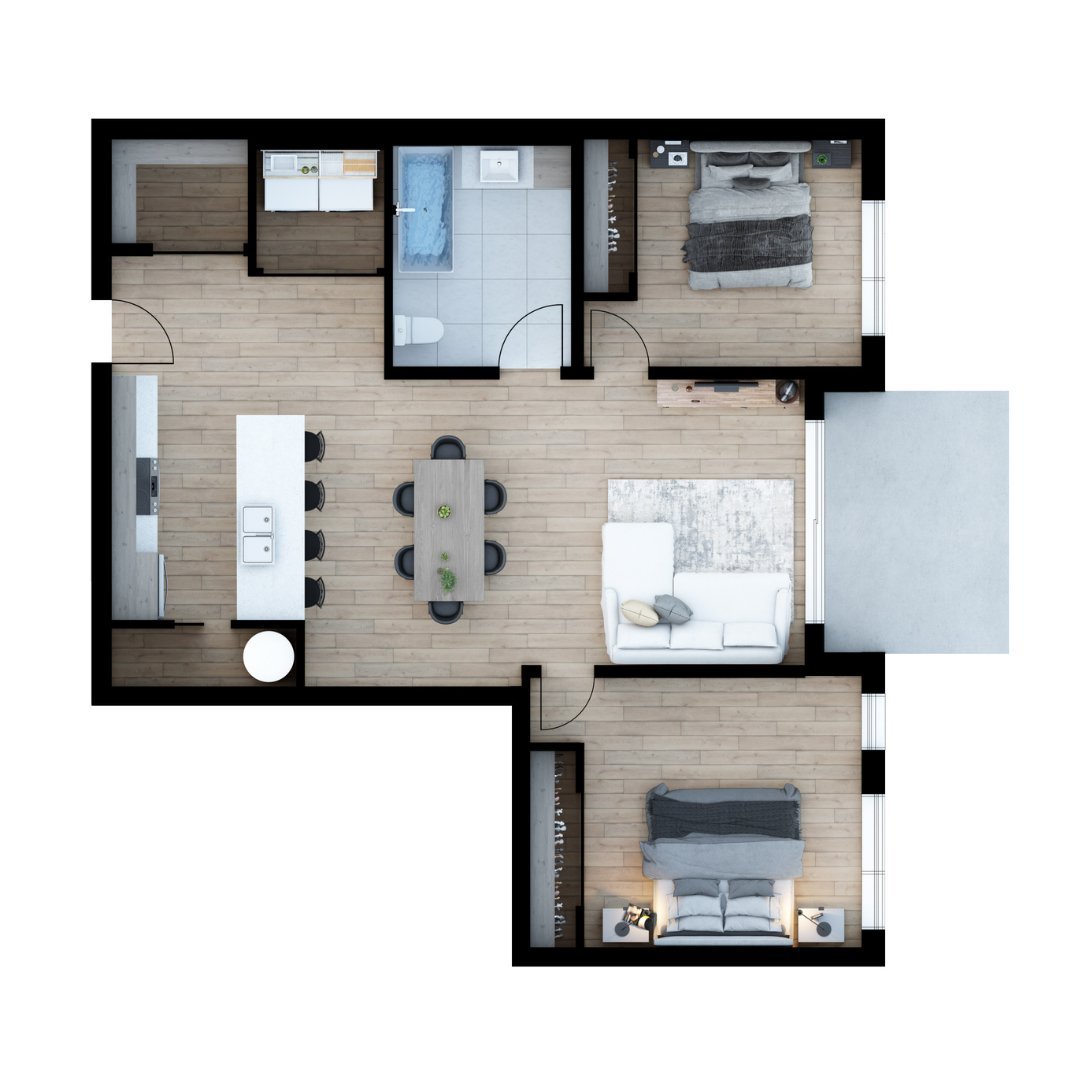
Drawing (sketch)
|
|
OPEN HOUSE
Sunday, 2 March, 2025 | 14:00 - 16:00
Description
Inclusions:
Exclusions : N/A
| BUILDING | |
|---|---|
| Type | Apartment |
| Style | |
| Dimensions | 0x0 |
| Lot Size | 0 |
| EXPENSES | |
|---|---|
| Municipal Taxes | $ 0 / year |
| School taxes | $ 0 / year |
|
ROOM DETAILS |
|||
|---|---|---|---|
| Room | Dimensions | Level | Flooring |
| Primary bedroom | 12.0 x 12.2 P | 3rd Floor | |
| Kitchen | 15.0 x 12.0 P | 3rd Floor | |
| Living room | 12.9 x 18.5 P | 3rd Floor | |
| Bathroom | 10.0 x 8.4 P | 3rd Floor | |
| Storage | 8.6 x 2.6 P | 3rd Floor | |
| Walk-in closet | 4.8 x 6.0 P | 3rd Floor | |
| Bedroom | 10.0 x 9.6 P | 3rd Floor | |
|
CHARACTERISTICS |
|
|---|---|
| Landscaping | Landscape |
| Easy access | Elevator |
| Proximity | Highway, Park - green area, Elementary school, High school, Public transport, Bicycle path, Daycare centre |
| Zoning | Residential |
| Equipment available | Wall-mounted air conditioning, Wall-mounted heat pump, Private balcony |
| Restrictions/Permissions | Pets allowed with conditions |