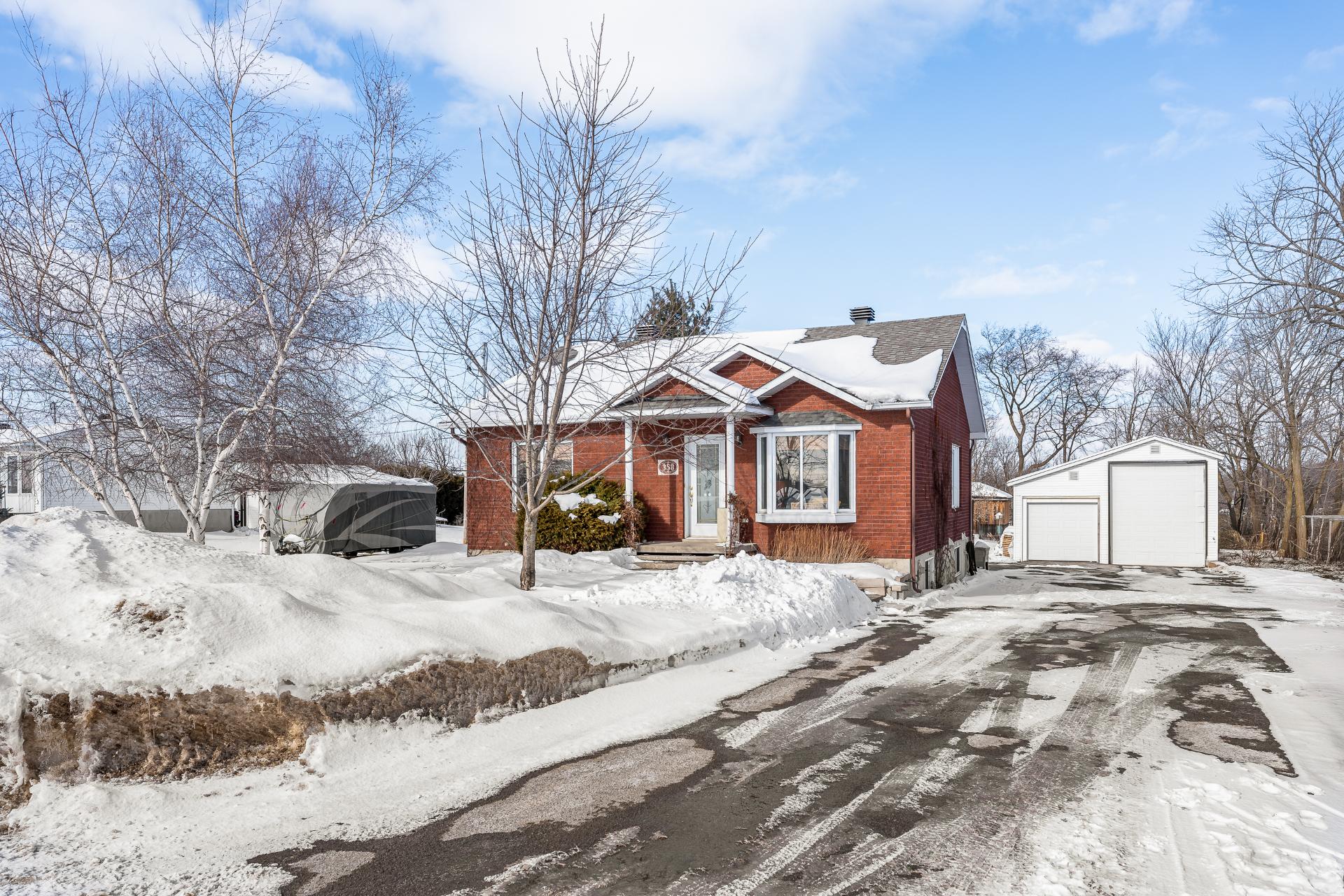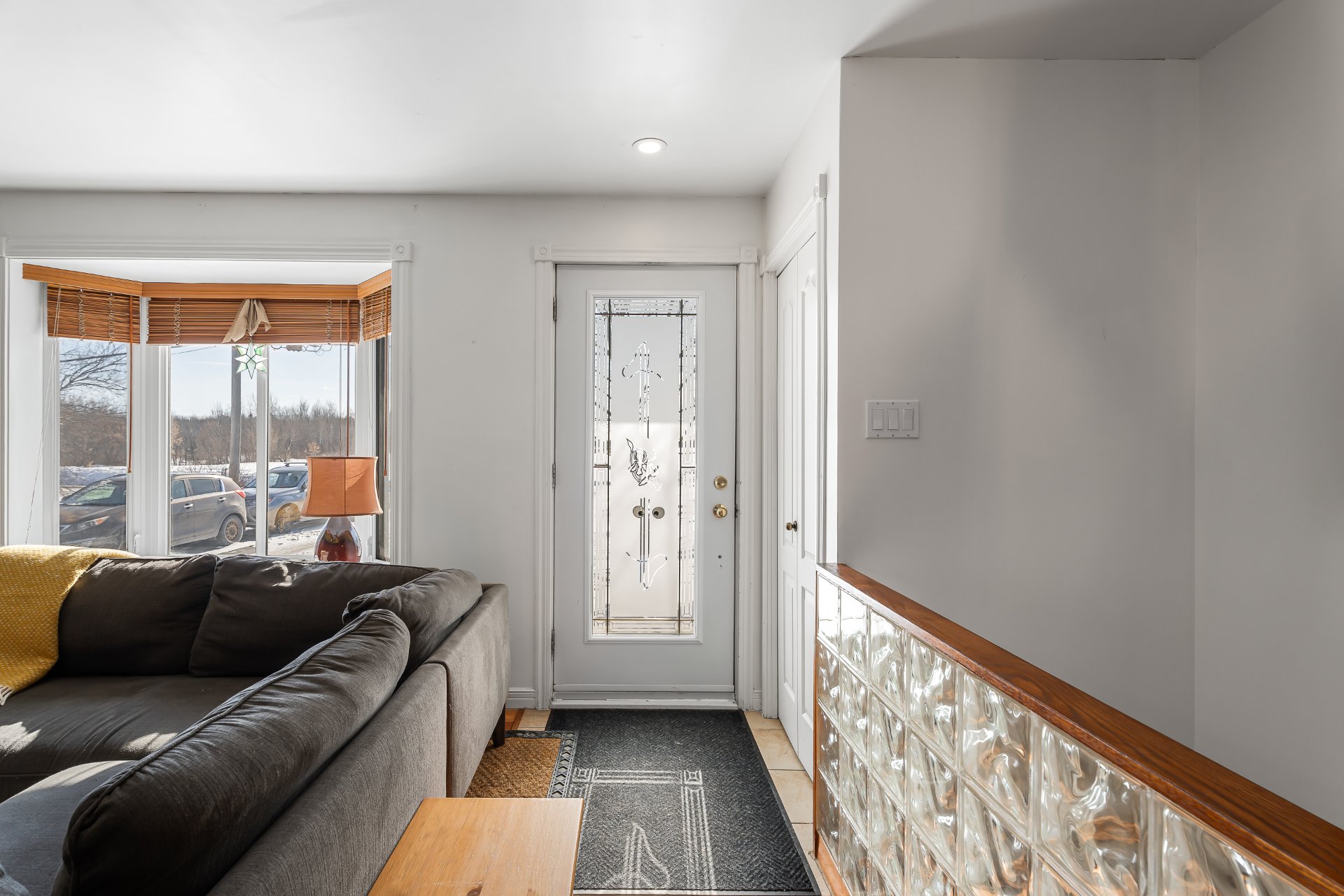358 Rg St Charles, Saint-Roch-de-l'Achigan, QC J0K3H0 $499,000

Frontage

Living room

Hallway

Living room

Overall View

Living room

Dining room

Kitchen

Dining room
|
|
OPEN HOUSE
Saturday, 1 March, 2025 | 11:00 - 13:00
Description
Inclusions:
Exclusions : N/A
| BUILDING | |
|---|---|
| Type | Bungalow |
| Style | Detached |
| Dimensions | 32.2x32.2 P |
| Lot Size | 0 |
| EXPENSES | |
|---|---|
| Municipal Taxes (2025) | $ 2339 / year |
| School taxes (2025) | $ 274 / year |
|
ROOM DETAILS |
|||
|---|---|---|---|
| Room | Dimensions | Level | Flooring |
| Hallway | 5 x 3.8 P | Ground Floor | Ceramic tiles |
| Living room | 16.5 x 11.5 P | Ground Floor | Wood |
| Kitchen | 10 x 11.5 P | Ground Floor | Wood |
| Dining room | 8 x 11.5 P | Ground Floor | Wood |
| Primary bedroom | 13 x 15.5 P | Ground Floor | Wood |
| Bedroom | 8.1 x 11.3 P | Ground Floor | Wood |
| Bathroom | 8.5 x 7.3 P | Ground Floor | Ceramic tiles |
| Veranda | 9.8 x 16.8 P | Ground Floor | Floating floor |
| Bedroom | 8.1 x 14.1 P | Basement | Floating floor |
| Family room | 12.3 x 13.8 P | Basement | Floating floor |
| Family room | 15.6 x 27.8 P | Basement | Flexible floor coverings |
| Bathroom | 7.3 x 13.7 P | Basement | Flexible floor coverings |
| Storage | 10.5 x 10.4 P | Basement | Other |
|
CHARACTERISTICS |
|
|---|---|
| Landscaping | Land / Yard lined with hedges, Landscape |
| Cupboard | Melamine |
| Heating system | Electric baseboard units |
| Water supply | Artesian well |
| Heating energy | Electricity |
| Equipment available | Central vacuum cleaner system installation, Wall-mounted heat pump |
| Windows | PVC |
| Foundation | Poured concrete |
| Garage | Detached, Double width or more |
| Siding | Brick, Vinyl |
| Distinctive features | No neighbours in the back, Waterfront |
| Proximity | Highway, Park - green area, Elementary school, High school, Cross-country skiing, Daycare centre, Snowmobile trail, ATV trail |
| Bathroom / Washroom | Seperate shower |
| Basement | Finished basement, Separate entrance |
| Parking | Garage |
| Sewage system | Purification field, Septic tank |
| Roofing | Asphalt shingles |
| Topography | Other, Flat |
| Zoning | Residential |
| Driveway | Asphalt |