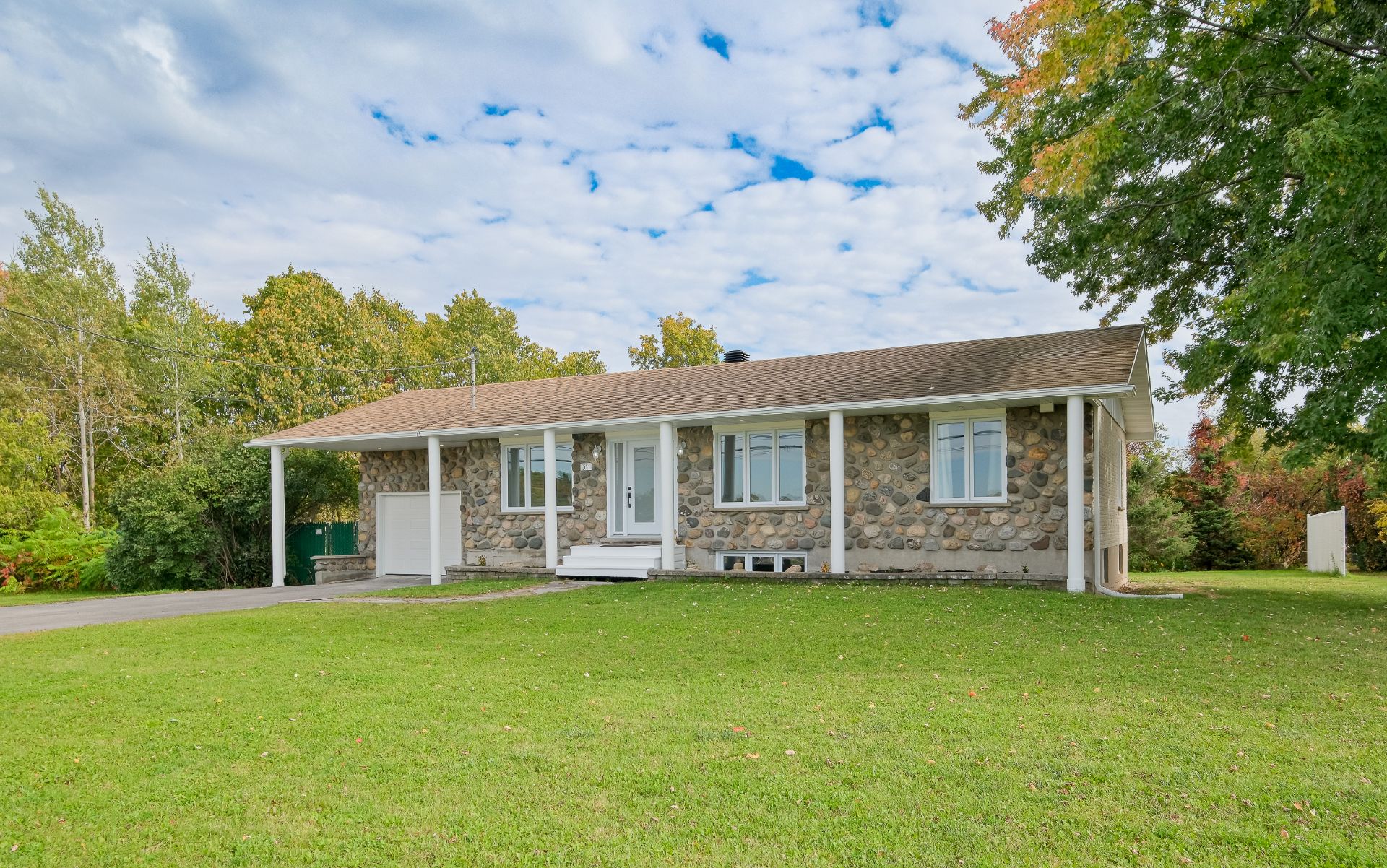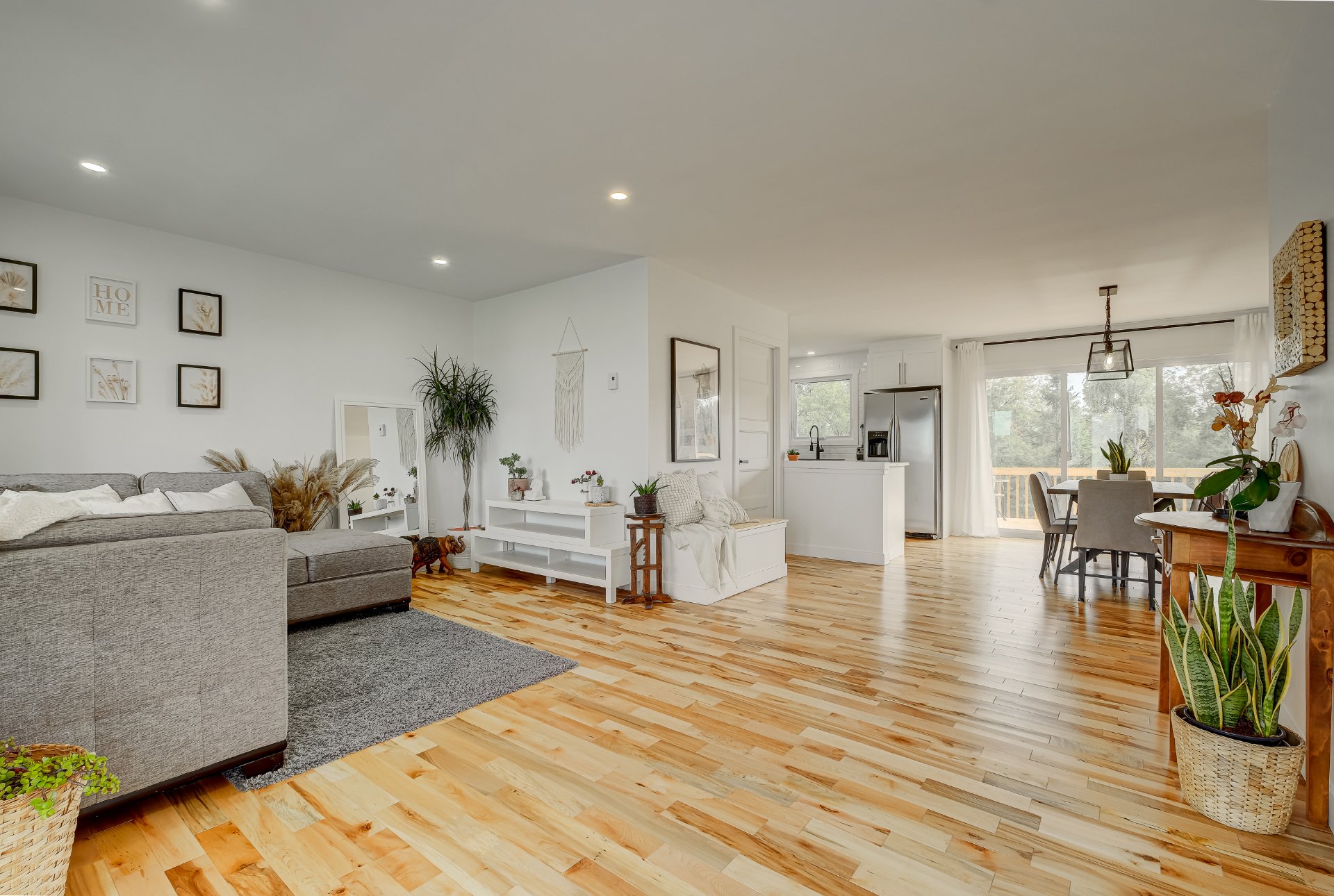35 Ch. du Ruisseau des Noyers, Saint-Jean-sur-Richelieu, QC J2Y1J4 $749,000

Frontage

Overall View

Overall View

Living room

Living room

Living room

Living room

Living room

Dining room
|
|
OPEN HOUSE
Sunday, 23 February, 2025 | 14:00 - 16:00
Description
Inclusions:
Exclusions : N/A
| BUILDING | |
|---|---|
| Type | Bungalow |
| Style | Detached |
| Dimensions | 29.1x60.1 P |
| Lot Size | 73573.5 PC |
| EXPENSES | |
|---|---|
| Municipal Taxes (2024) | $ 2793 / year |
| School taxes (2024) | $ 258 / year |
|
ROOM DETAILS |
|||
|---|---|---|---|
| Room | Dimensions | Level | Flooring |
| Family room | 29.8 x 14.11 P | Basement | Flexible floor coverings |
| Kitchen | 10.2 x 8.4 P | Ground Floor | Wood |
| Kitchen | 14.11 x 9.7 P | Basement | Flexible floor coverings |
| Dining room | 11.11 x 11.11 P | Ground Floor | Wood |
| Bedroom | 15.3 x 11.1 P | Basement | Flexible floor coverings |
| Living room | 15.10 x 17.2 P | Ground Floor | Wood |
| Bedroom | 11.11 x 11.1 P | Basement | Flexible floor coverings |
| Primary bedroom | 12.6 x 9.4 P | Ground Floor | Wood |
| Bathroom | 11.4 x 11 P | Basement | Flexible floor coverings |
| Bedroom | 12 x 11.10 P | Ground Floor | Wood |
| Laundry room | 11.4 x 11.2 P | Basement | Concrete |
| Bedroom | 12 x 11.10 P | Ground Floor | Wood |
| Bathroom | 11.9 x 7.7 P | Ground Floor | Ceramic tiles |
| Other | 8.2 x 3.2 P | Ground Floor | Wood |
|
CHARACTERISTICS |
|
|---|---|
| Landscaping | Landscape |
| Heating system | Electric baseboard units |
| Water supply | Artesian well |
| Windows | PVC |
| Foundation | Poured concrete |
| Garage | Attached, Heated |
| Siding | Brick, Stone |
| Distinctive features | Water access, No neighbours in the back, Wooded lot: hardwood trees, Waterfront, Intergeneration |
| Proximity | Highway, Cegep, Golf, Hospital, Park - green area, Elementary school, High school, Public transport, University, Bicycle path, Alpine skiing, Cross-country skiing, Daycare centre, Réseau Express Métropolitain (REM), Snowmobile trail, ATV trail |
| Bathroom / Washroom | Seperate shower |
| Basement | 6 feet and over, Finished basement |
| Parking | Outdoor, Garage |
| Sewage system | Purification field, Septic tank |
| Window type | Sliding, Crank handle |
| Roofing | Asphalt shingles |
| Topography | Sloped, Flat |
| View | Water, Panoramic |
| Zoning | Residential |
| Driveway | Asphalt |