3431 Rue des Générations, Sherbrooke (Les Nations), QC J1N0P9 $549,900
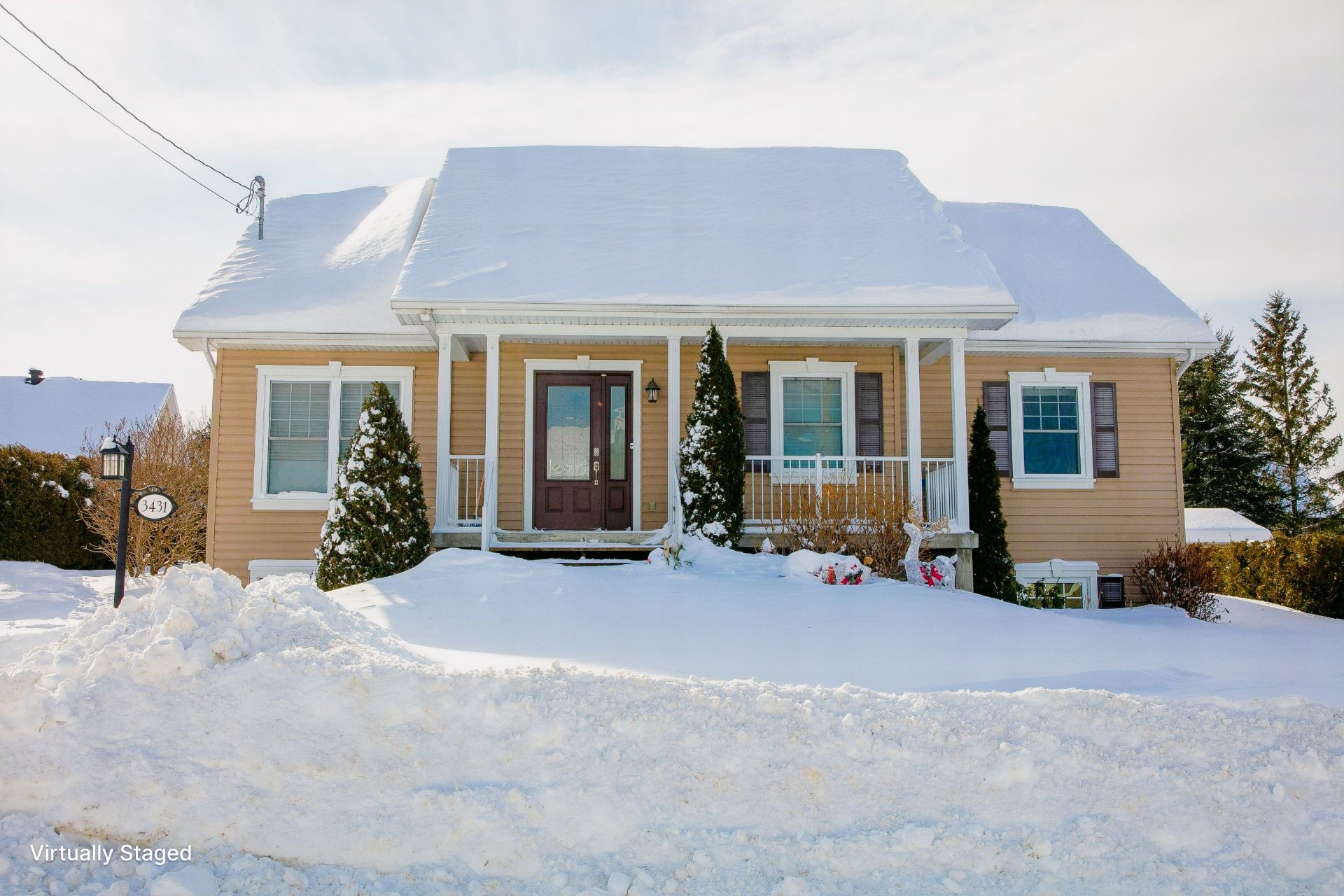
Frontage
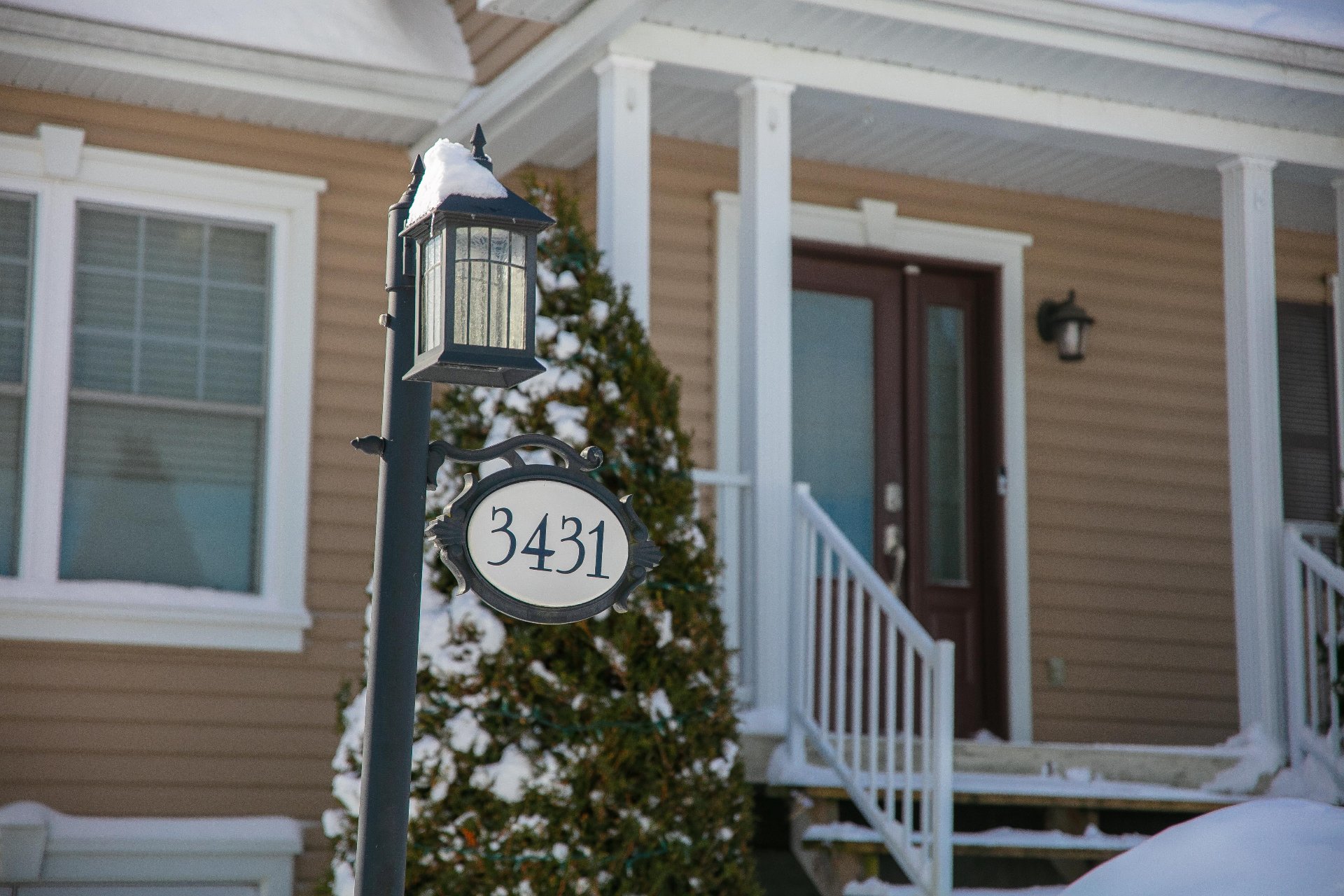
Frontage

Hallway

Hallway
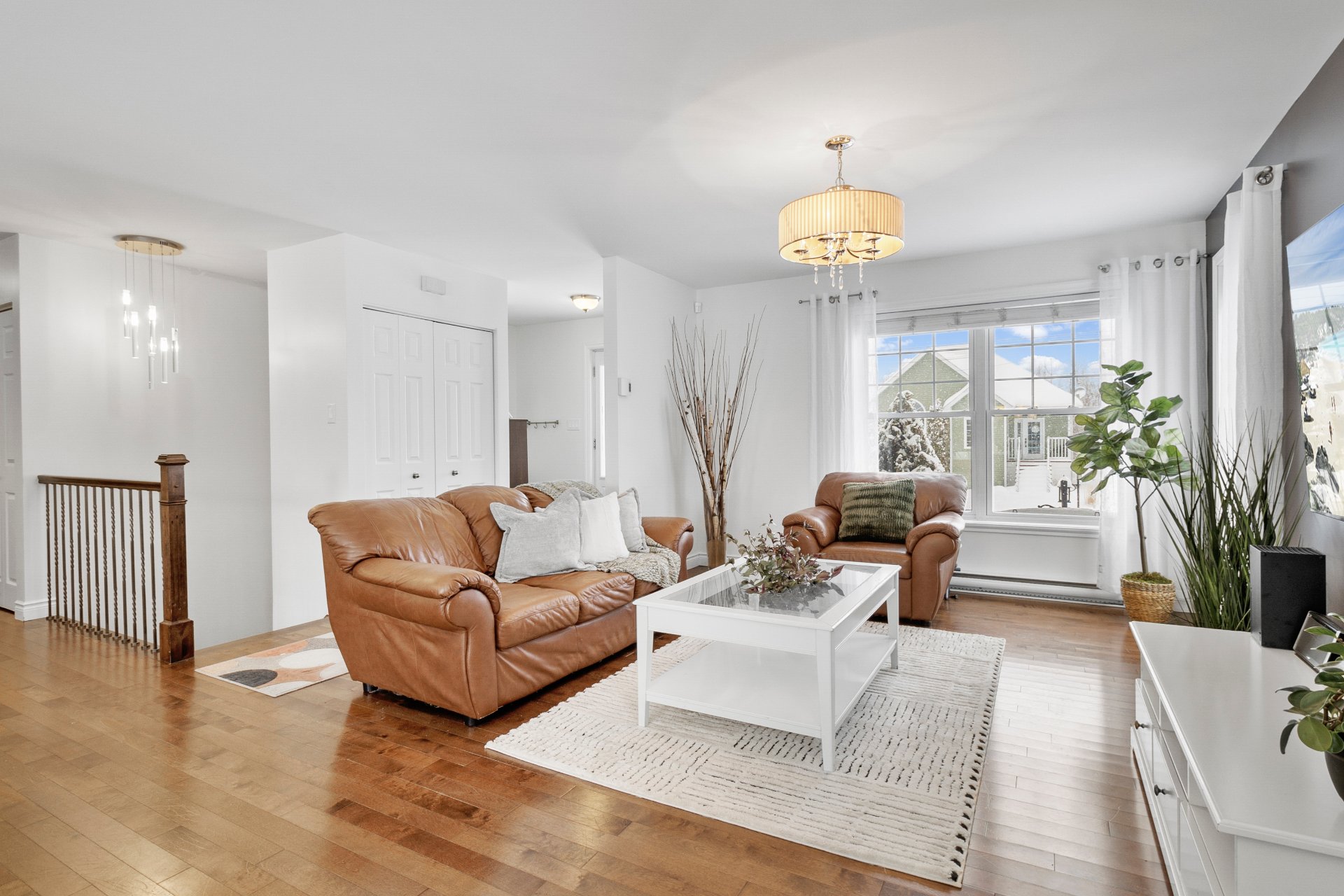
Living room
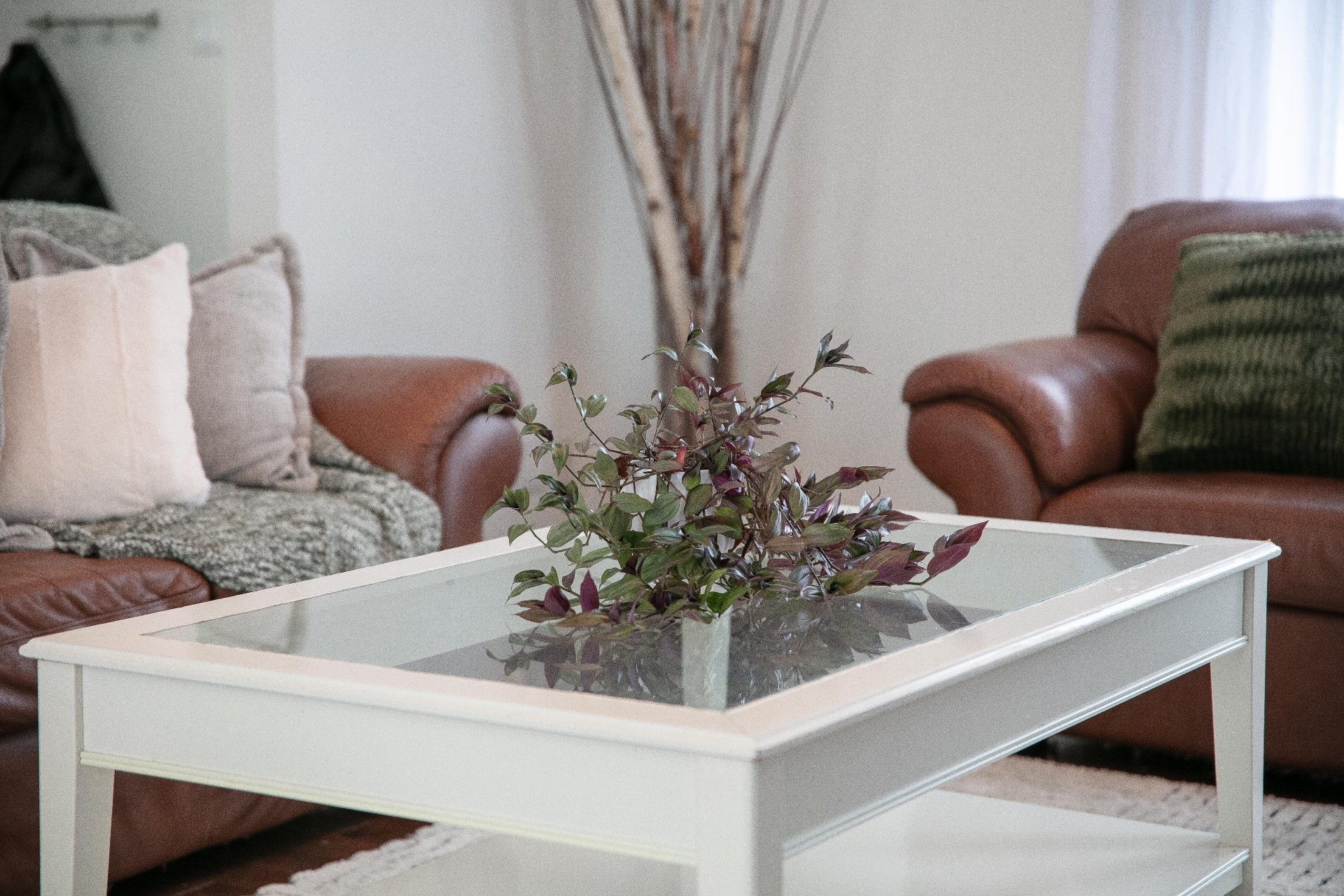
Living room

Living room
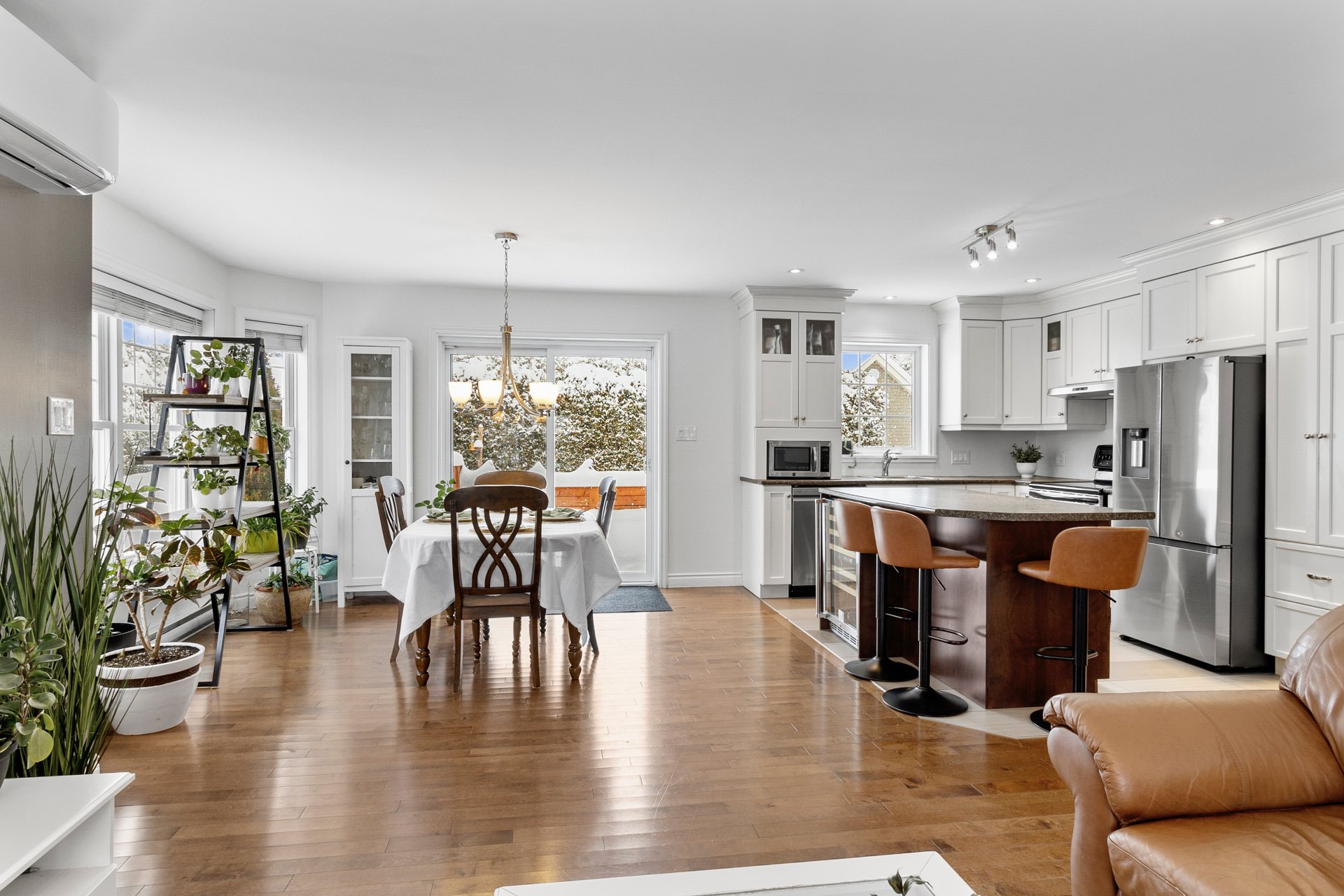
Dining room
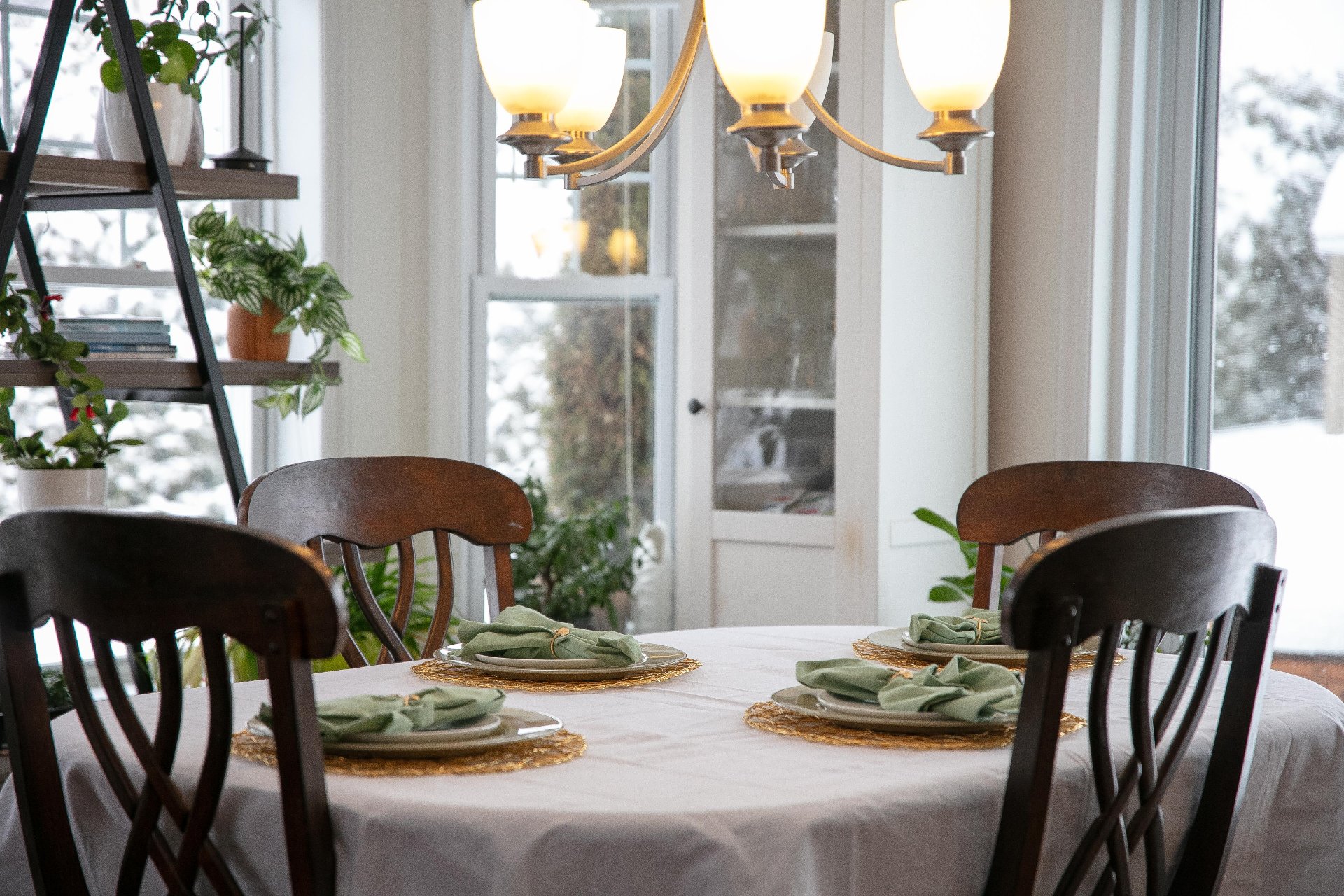
Dining room
|
|
OPEN HOUSE
Sunday, 23 February, 2025 | 13:00 - 16:00
Description
Bright and spacious home, perfect for families! Built in 2010, it offers 5 bedrooms, 2 full bathrooms, a fully finished basement with a family room, and plenty of storage. Enjoy an inviting living space with hardwood floors, an open-concept kitchen, and large windows. Set on a private, landscaped lot with mature hedges. Ideally located less than 5 minutes from Highway 410, the University, and Base plein air André Nadeau. A true gem!
Charming, Bright, and Inviting Home -- Perfect for Family
Living!
Built in 2010, this warm and welcoming home offers a
spacious living area filled with natural light thanks to
its large windows. With 5 bedrooms, 2 full bathrooms, and a
fully finished basement, it provides a functional and
well-designed layout.
The main entrance opens into an inviting living room,
featuring beautiful hardwood floors and generously sized
rooms. The modern kitchen is open to the dining area and
living room, creating a seamless and welcoming atmosphere.
The practical and cozy basement includes a large family
room, two additional bedrooms, a bathroom with a shower and
a designated laundry area, as well as a spacious storage
area.
Outside, enjoy a large private lot, beautifully landscaped
and bordered by mature hedges, offering both privacy and
tranquility.
Ideally located less than 5 minutes from Highway 410, the
University, and Base plein air André Nadeau, this property
combines a strategic location, comfort, and functionality.
A true must-see for those seeking a pleasant and welcoming
living environment!
Living!
Built in 2010, this warm and welcoming home offers a
spacious living area filled with natural light thanks to
its large windows. With 5 bedrooms, 2 full bathrooms, and a
fully finished basement, it provides a functional and
well-designed layout.
The main entrance opens into an inviting living room,
featuring beautiful hardwood floors and generously sized
rooms. The modern kitchen is open to the dining area and
living room, creating a seamless and welcoming atmosphere.
The practical and cozy basement includes a large family
room, two additional bedrooms, a bathroom with a shower and
a designated laundry area, as well as a spacious storage
area.
Outside, enjoy a large private lot, beautifully landscaped
and bordered by mature hedges, offering both privacy and
tranquility.
Ideally located less than 5 minutes from Highway 410, the
University, and Base plein air André Nadeau, this property
combines a strategic location, comfort, and functionality.
A true must-see for those seeking a pleasant and welcoming
living environment!
Inclusions: Blinds, light fixtures, stove, island wine cooler, central vacuum and accessories, curtains, entryway furniture, and white dining room cabinet.
Exclusions : Dishwasher, washer, dryer, spa and accessories, furniture, and the seller's personal belongings.
| BUILDING | |
|---|---|
| Type | Bungalow |
| Style | Detached |
| Dimensions | 0x0 |
| Lot Size | 779.9 MC |
| EXPENSES | |
|---|---|
| Municipal Taxes (2025) | $ 3686 / year |
| School taxes (2024) | $ 250 / year |
|
ROOM DETAILS |
|||
|---|---|---|---|
| Room | Dimensions | Level | Flooring |
| Hallway | 8.4 x 6.4 P | Ground Floor | Ceramic tiles |
| Living room | 15.7 x 11.6 P | Ground Floor | Wood |
| Dining room | 12.6 x 10.9 P | Ground Floor | Wood |
| Kitchen | 10.8 x 9.1 P | Ground Floor | Ceramic tiles |
| Primary bedroom | 13.3 x 10.10 P | Ground Floor | Wood |
| Bedroom | 10.10 x 9.3 P | Ground Floor | Wood |
| Bedroom | 10.1 x 9.7 P | Ground Floor | Wood |
| Bathroom | 11.2 x 7.3 P | Ground Floor | Ceramic tiles |
| Bedroom | 11.5 x 10.2 P | Basement | Floating floor |
| Bedroom | 12.8 x 11.8 P | Basement | Floating floor |
| Family room | 25.7 x 14.5 P | Basement | Floating floor |
| Storage | 13.8 x 10.8 P | Basement | Concrete |
| Bathroom | 13.4 x 8.7 P | Basement | Ceramic tiles |
|
CHARACTERISTICS |
|
|---|---|
| Heating system | Electric baseboard units |
| Water supply | Municipality |
| Heating energy | Electricity |
| Foundation | Poured concrete |
| Proximity | Highway, Cegep, Hospital, Park - green area, Elementary school, High school, Public transport, University, Bicycle path, Cross-country skiing, Daycare centre |
| Bathroom / Washroom | Seperate shower |
| Basement | 6 feet and over, Finished basement |
| Parking | Outdoor |
| Sewage system | Municipal sewer |
| Roofing | Asphalt shingles |
| Zoning | Residential |
| Equipment available | Ventilation system, Wall-mounted heat pump |