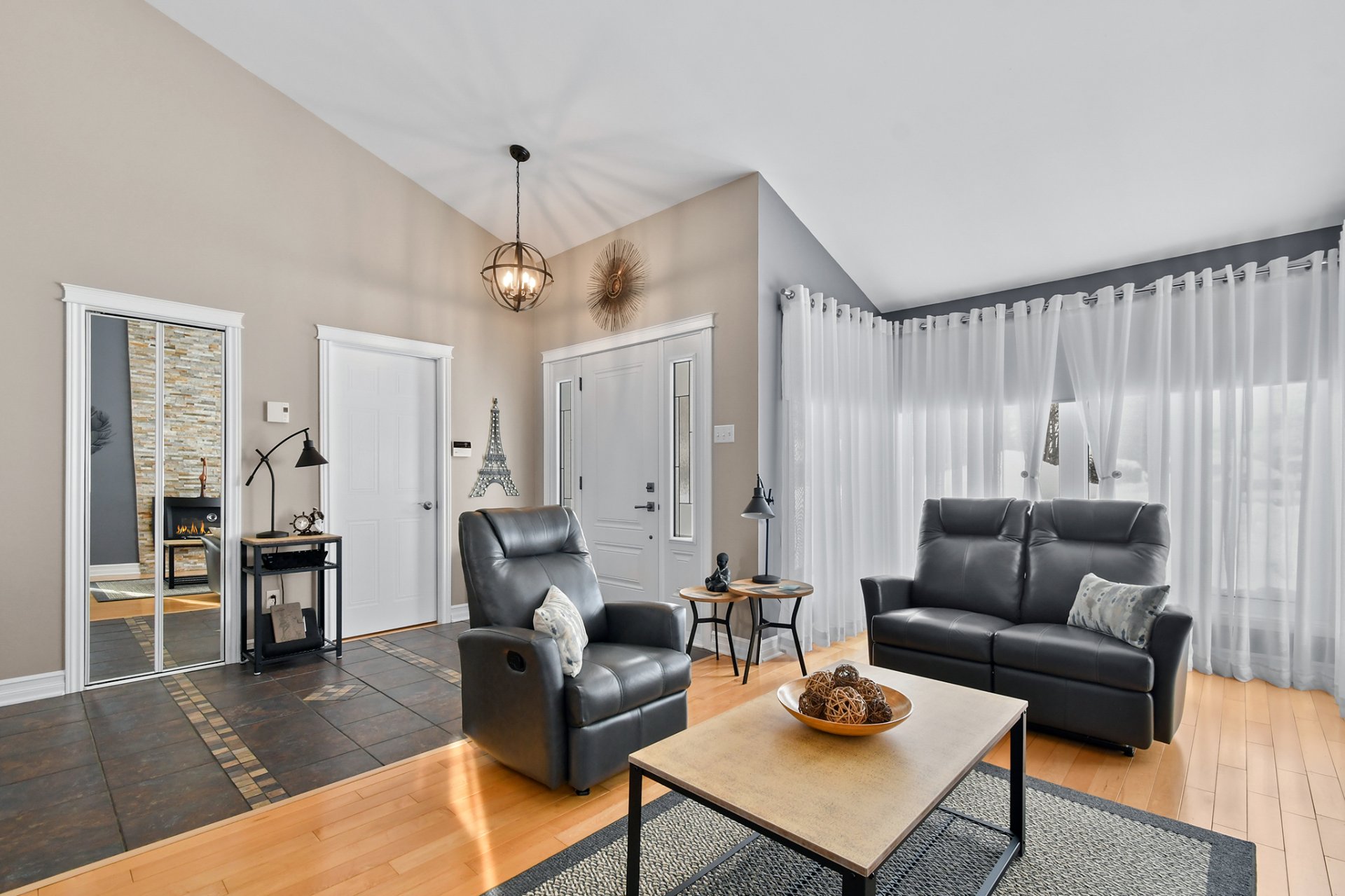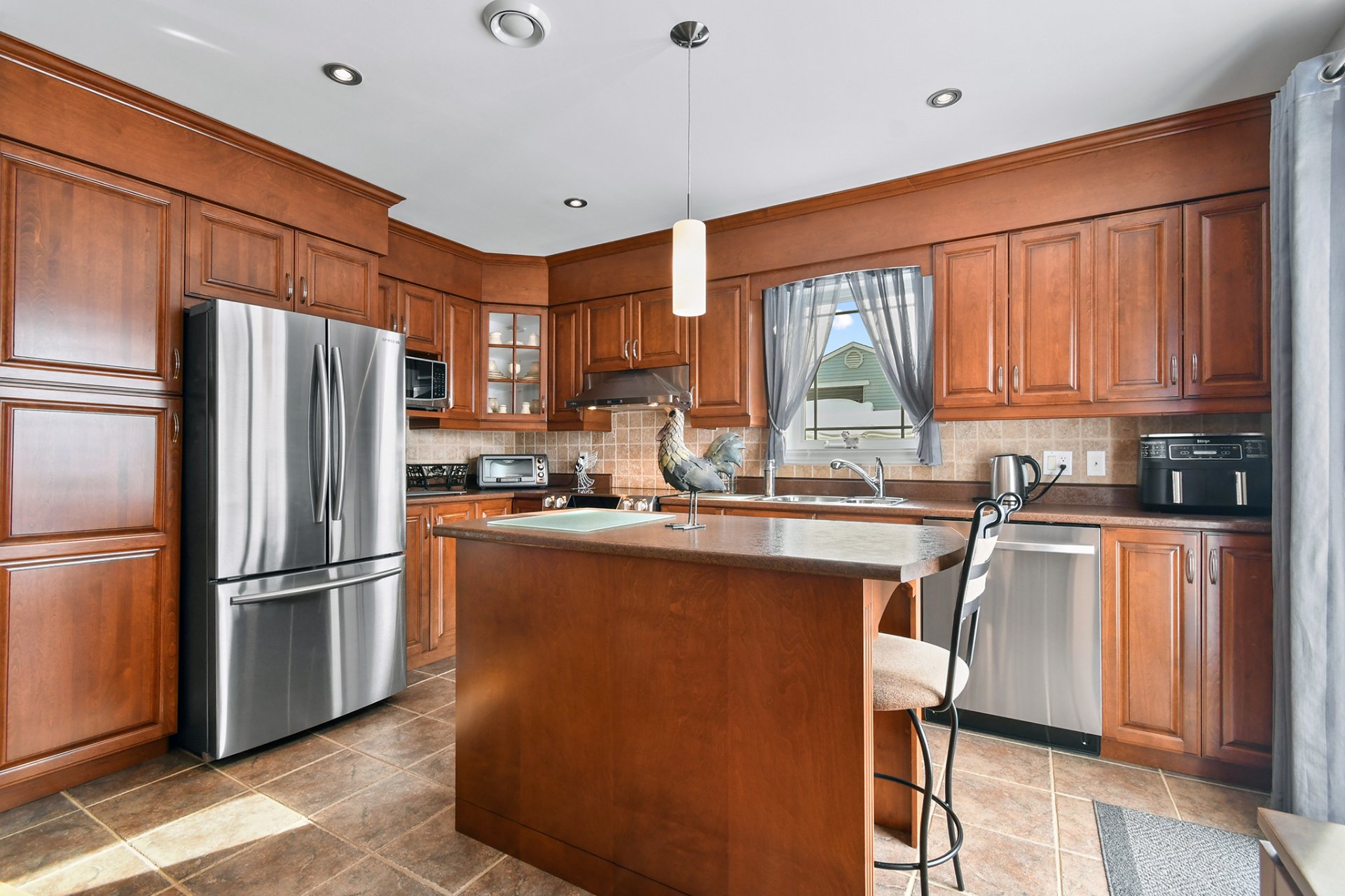321 Rue L'Espérance, Lavaltrie, QC J5T2X1 $429,500

Hallway

Living room

Living room

Living room

Living room

Living room

Overall View

Kitchen

Kitchen
|
|
OPEN HOUSE
Sunday, 23 February, 2025 | 14:00 - 16:00
Description
Inclusions:
Exclusions : N/A
| BUILDING | |
|---|---|
| Type | Bungalow |
| Style | Detached |
| Dimensions | 0x0 |
| Lot Size | 7185 PC |
| EXPENSES | |
|---|---|
| Municipal Taxes (2025) | $ 3904 / year |
| School taxes (2025) | $ 219 / year |
|
ROOM DETAILS |
|||
|---|---|---|---|
| Room | Dimensions | Level | Flooring |
| Hallway | 6.8 x 10.8 P | Ground Floor | |
| Living room | 9.8 x 18.6 P | Ground Floor | |
| Primary bedroom | 12 x 12.1 P | Ground Floor | |
| Kitchen | 9.6 x 13.8 P | Ground Floor | |
| Dining room | 8.10 x 11.1 P | Ground Floor | |
| Bedroom | 8.3 x 10.8 P | Ground Floor | |
| Bathroom | 14 x 6.4 P | Ground Floor | |
| Laundry room | 9.8 x 10.4 P | Basement | |
| Family room | 17.10 x 10.4 P | Basement | |
| Storage | 28.1 x 21 P | Basement | |
|
CHARACTERISTICS |
|
|---|---|
| Landscaping | Land / Yard lined with hedges, Patio |
| Heating system | Electric baseboard units |
| Water supply | Municipality |
| Heating energy | Electricity |
| Foundation | Poured concrete |
| Hearth stove | Other |
| Proximity | Highway, Cegep, Hospital, Park - green area, Elementary school, High school, Public transport, Bicycle path, Daycare centre |
| Basement | 6 feet and over, Finished basement |
| Parking | Outdoor |
| Sewage system | Municipal sewer |
| Roofing | Asphalt shingles |
| Topography | Flat |
| Zoning | Residential |
| Driveway | Asphalt |