31 Rue Bertrand, Saint-Lin, QC J5M2B3 $289,900
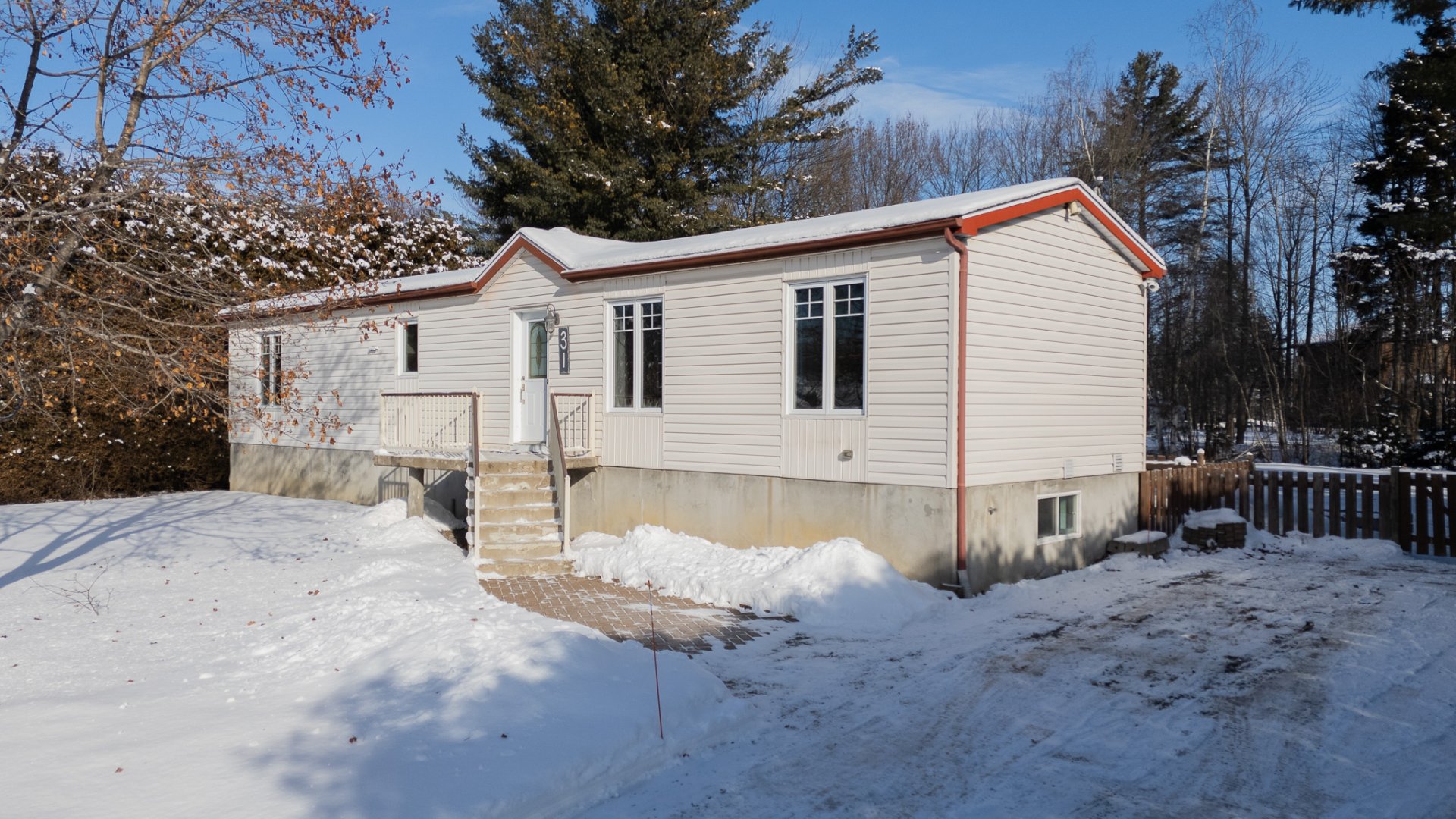
Frontage
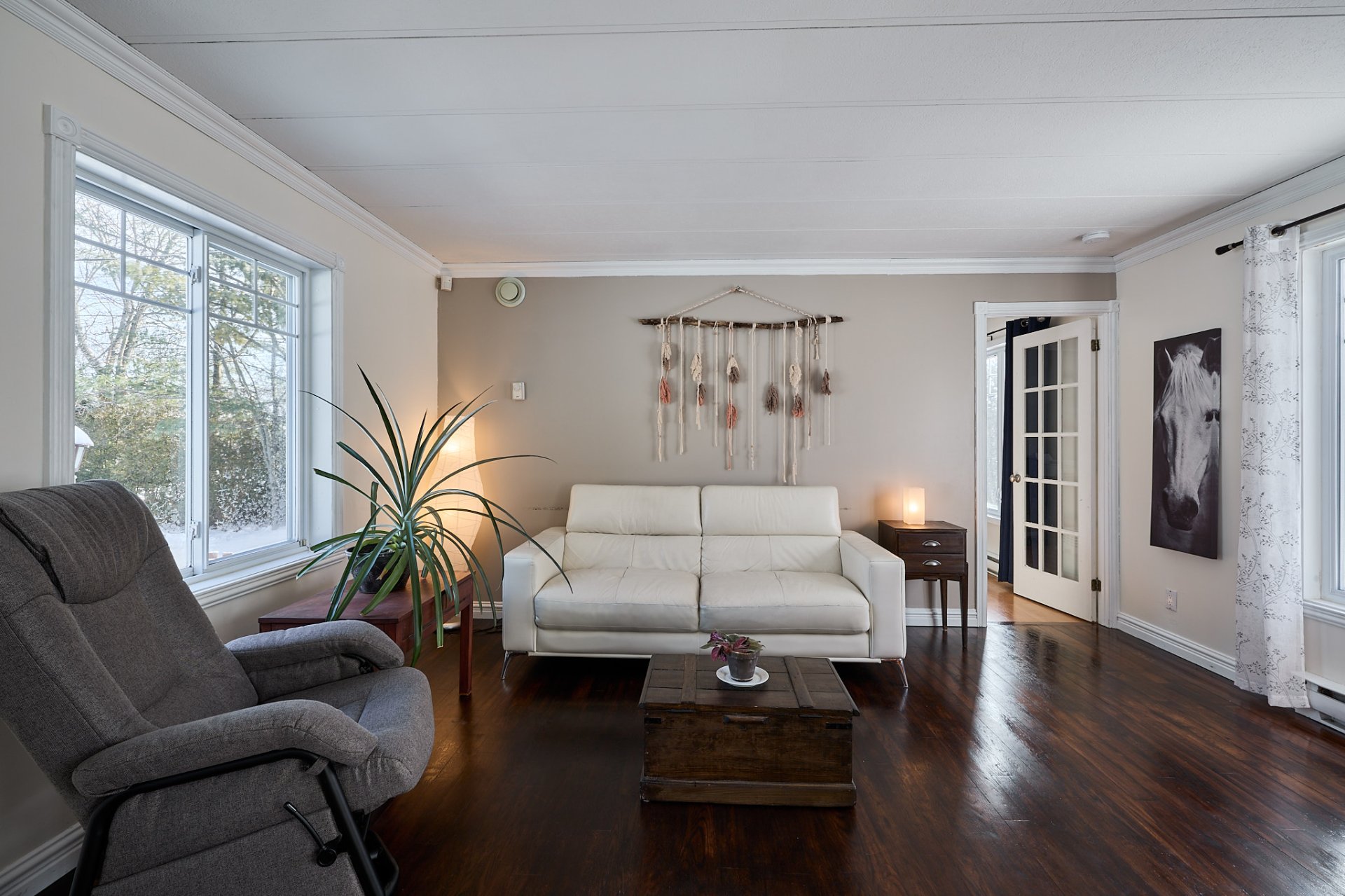
Living room

Overall View
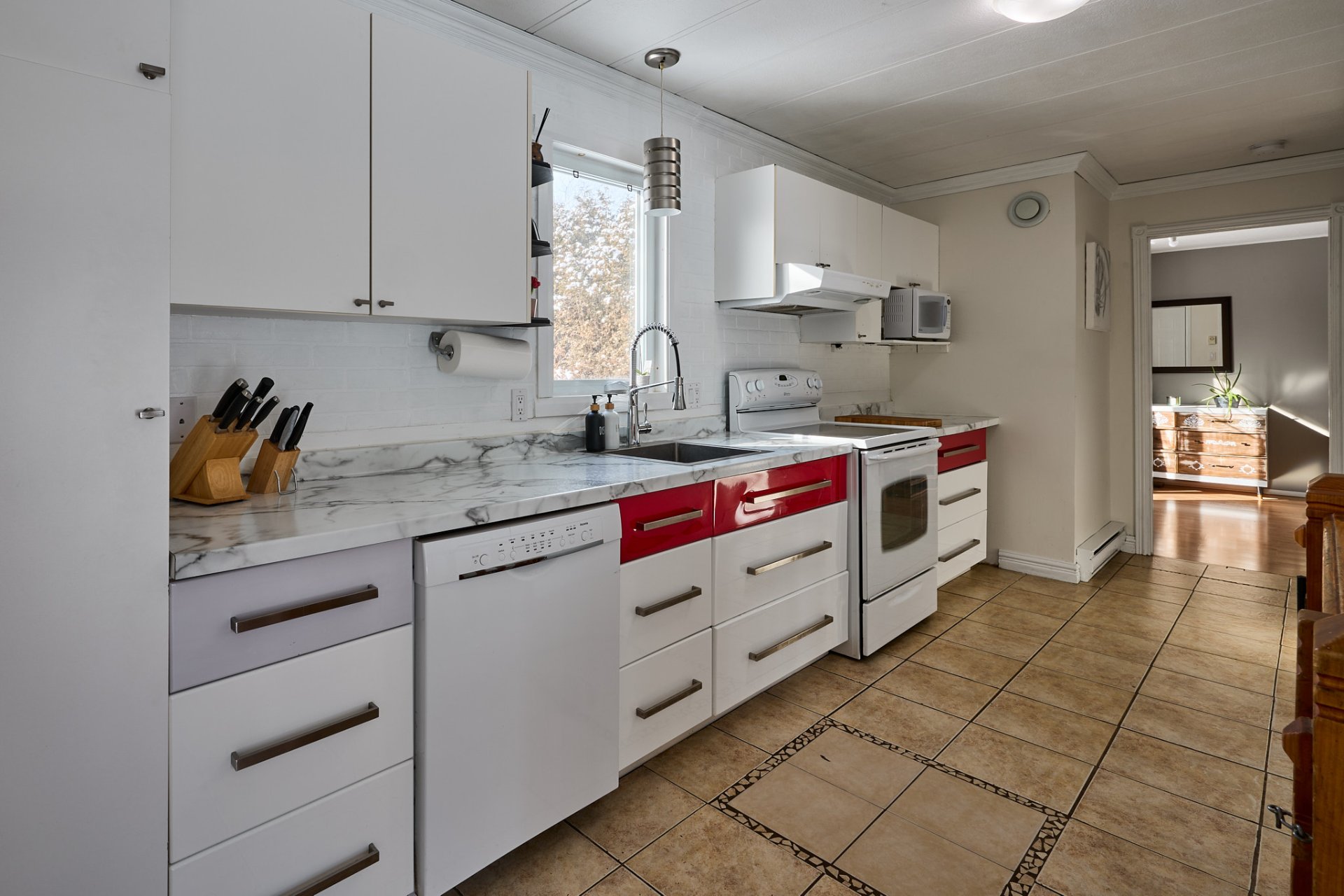
Kitchen

Primary bedroom
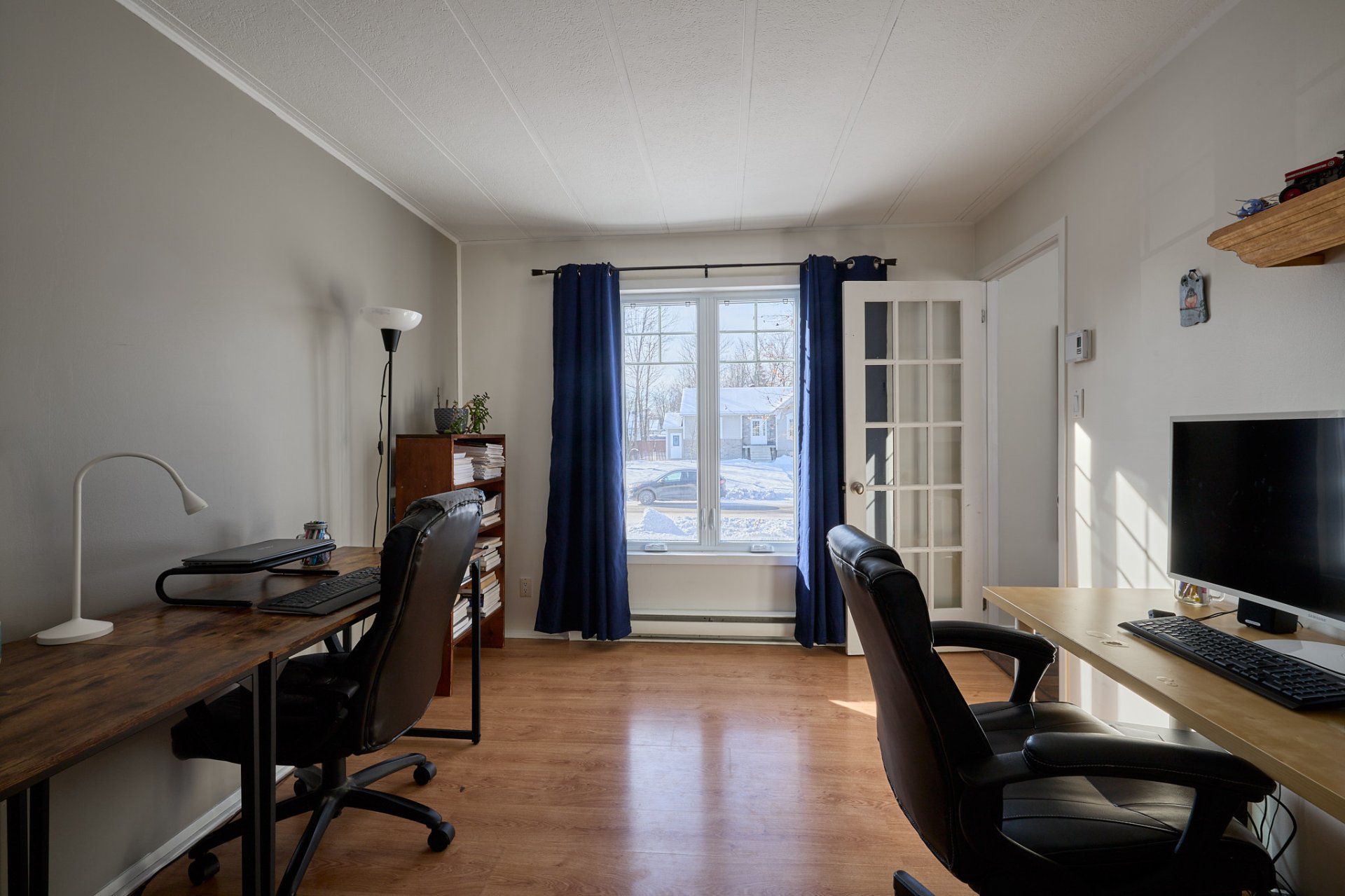
Bedroom
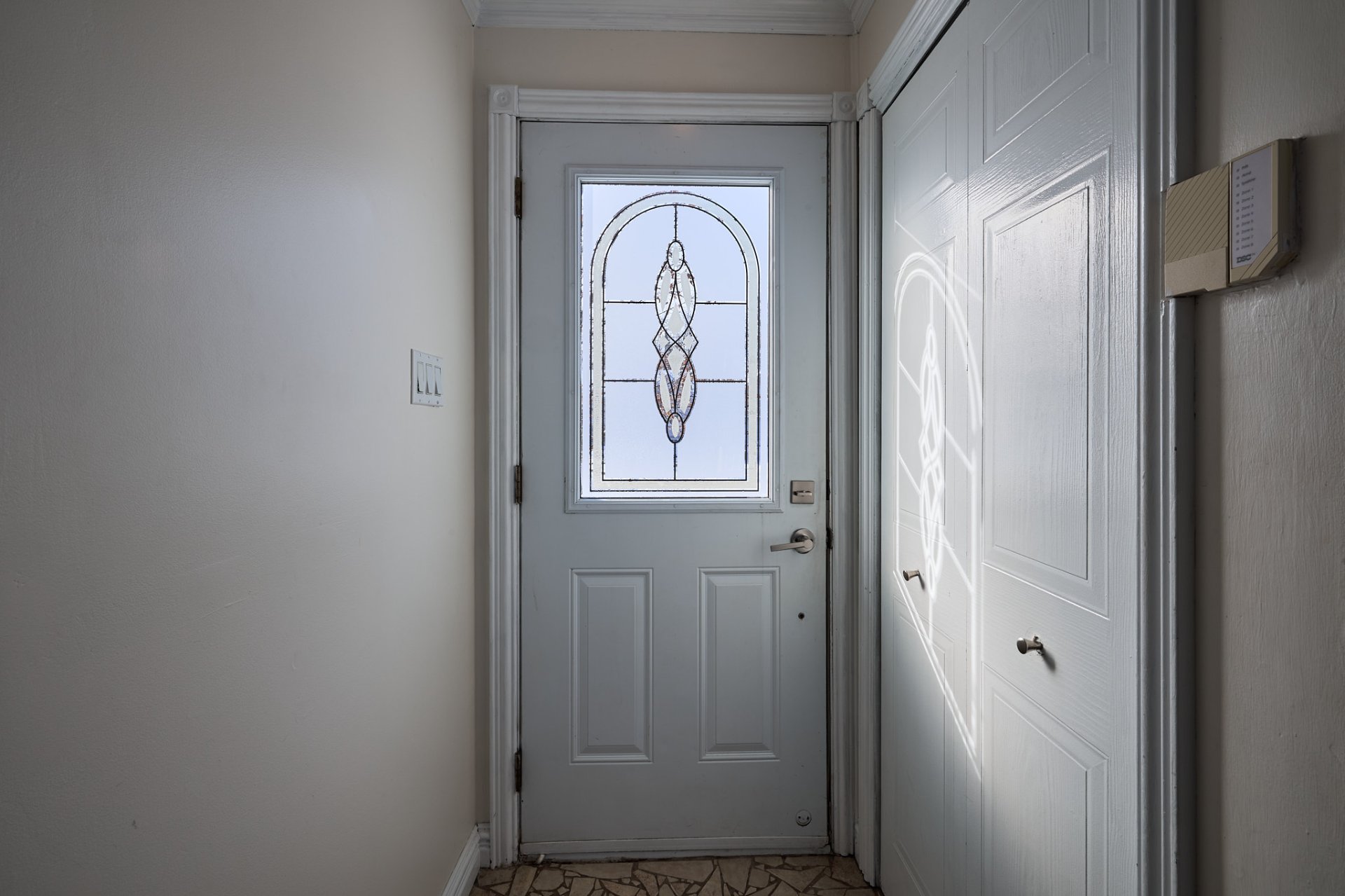
Hallway
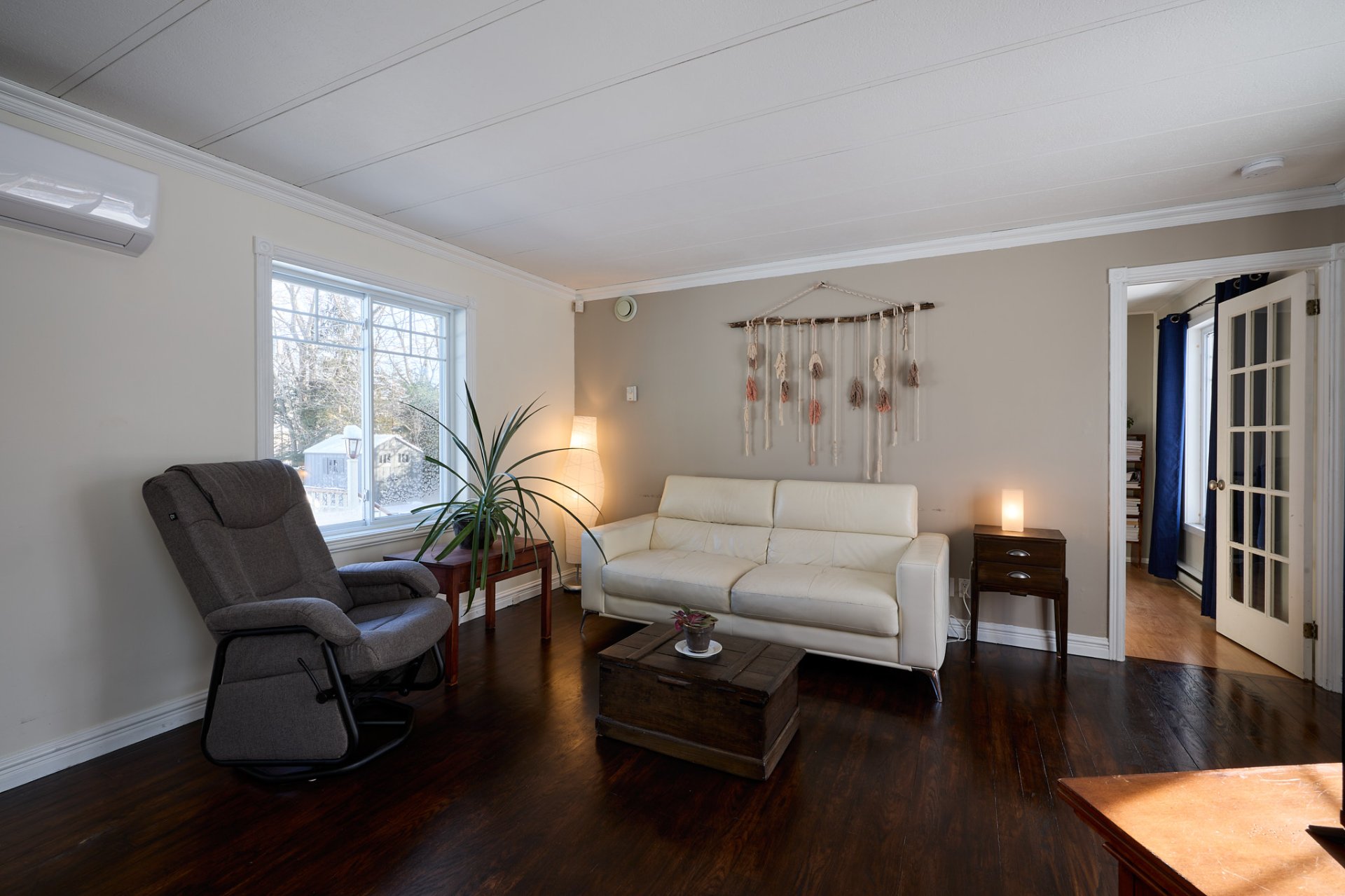
Living room
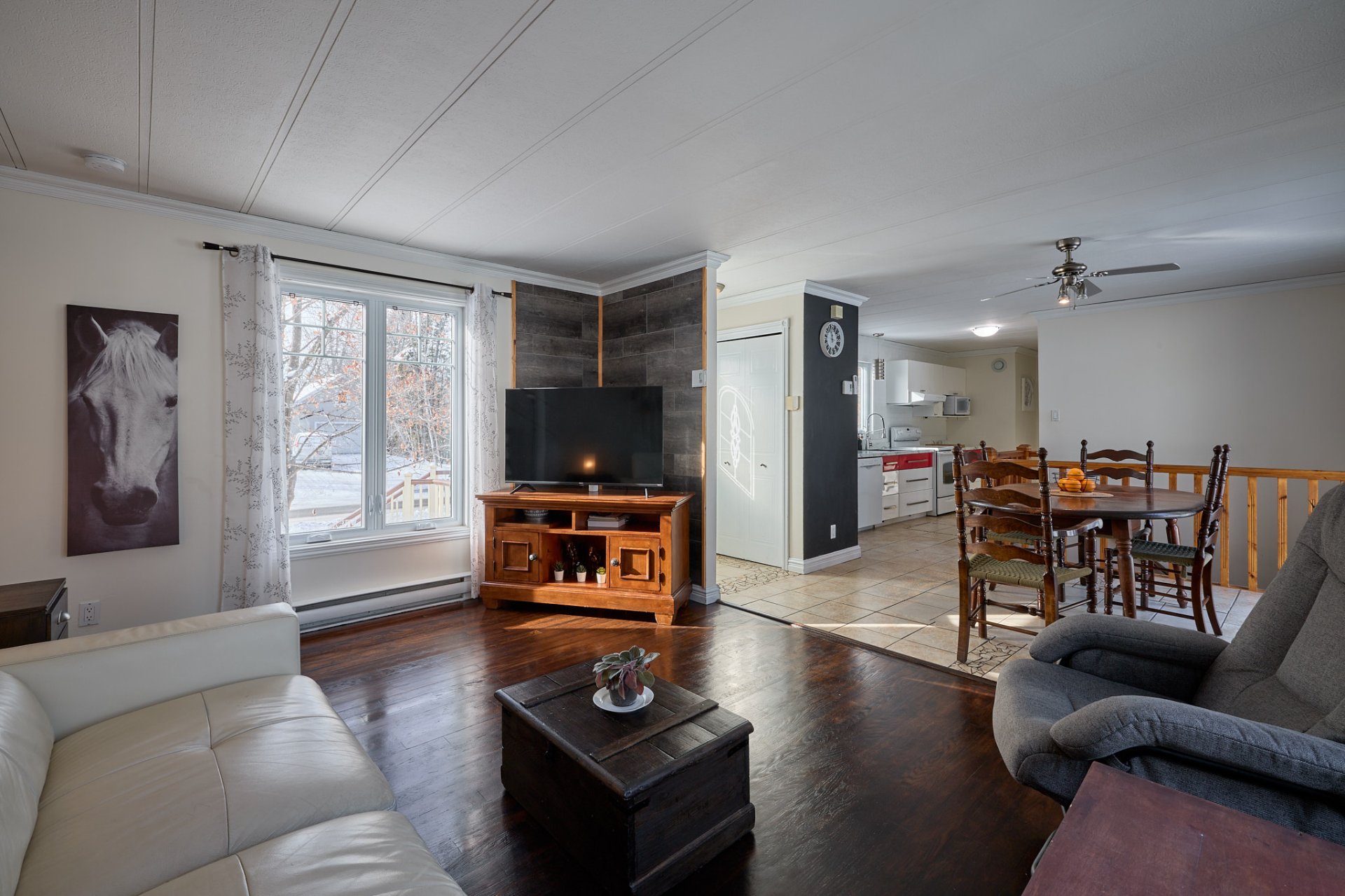
Overall View
|
|
Description
Inclusions:
Exclusions : N/A
| BUILDING | |
|---|---|
| Type | Bungalow |
| Style | Detached |
| Dimensions | 4.92x18.36 M |
| Lot Size | 1393.5 MC |
| EXPENSES | |
|---|---|
| Municipal Taxes (2024) | $ 1565 / year |
| School taxes (2024) | $ 131 / year |
|
ROOM DETAILS |
|||
|---|---|---|---|
| Room | Dimensions | Level | Flooring |
| Hallway | 6 x 3.7 P | Ground Floor | Ceramic tiles |
| Hallway | 6 x 3.7 P | Ground Floor | Ceramic tiles |
| Living room | 11.5 x 14.7 P | Ground Floor | Floating floor |
| Living room | 11.5 x 14.7 P | Ground Floor | Floating floor |
| Kitchen | 7.2 x 19 P | Ground Floor | Ceramic tiles |
| Kitchen | 7.2 x 19 P | Ground Floor | Ceramic tiles |
| Dining room | 9.5 x 9 P | Ground Floor | Ceramic tiles |
| Dining room | 9.5 x 9 P | Ground Floor | Ceramic tiles |
| Primary bedroom | 11.4 x 14.8 P | Ground Floor | Floating floor |
| Primary bedroom | 11.4 x 14.8 P | Ground Floor | Floating floor |
| Bedroom | 10 x 9.9 P | Ground Floor | Floating floor |
| Bedroom | 10 x 9.9 P | Ground Floor | Floating floor |
| Bathroom | 8 x 8.5 P | Ground Floor | Ceramic tiles |
| Bathroom | 8 x 8.5 P | Ground Floor | Ceramic tiles |
| Family room | 35.8 x 14.3 P | Basement | Concrete |
| Family room | 35.8 x 14.3 P | Basement | Concrete |
| Bedroom | 23.3 x 14.3 P | Basement | Concrete |
| Bedroom | 23.3 x 14.3 P | Basement | Concrete |
| Workshop | 12.3 x 18.7 P | Basement | Concrete |
| Workshop | 12.3 x 18.7 P | Basement | Concrete |
|
CHARACTERISTICS |
|
|---|---|
| Driveway | Double width or more |
| Landscaping | Fenced, Land / Yard lined with hedges, Landscape |
| Heating system | Electric baseboard units |
| Water supply | Artesian well |
| Heating energy | Electricity |
| Foundation | Poured concrete |
| Siding | Vinyl |
| Distinctive features | No neighbours in the back |
| Pool | Above-ground |
| Proximity | Park - green area, Bicycle path, Cross-country skiing |
| Basement | 6 feet and over |
| Parking | Outdoor |
| Sewage system | Purification field, Septic tank |
| Window type | Crank handle |
| Roofing | Asphalt shingles |
| Topography | Flat |
| Zoning | Residential |
| Equipment available | Ventilation system, Wall-mounted heat pump |
| Energy efficiency | Energy rating |