2820 Rue Principale, Mascouche, QC J7K3C3 $749,500
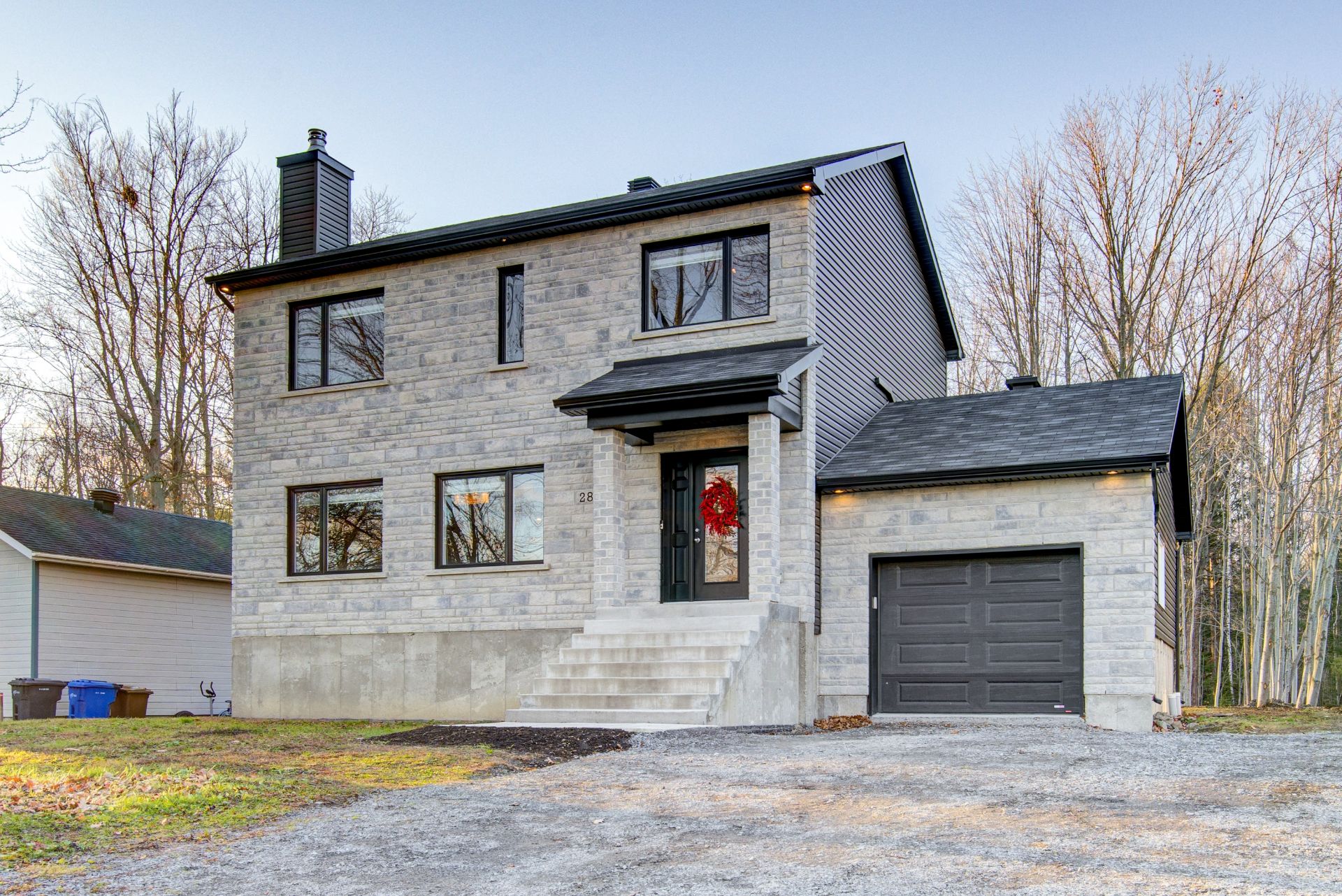
Frontage
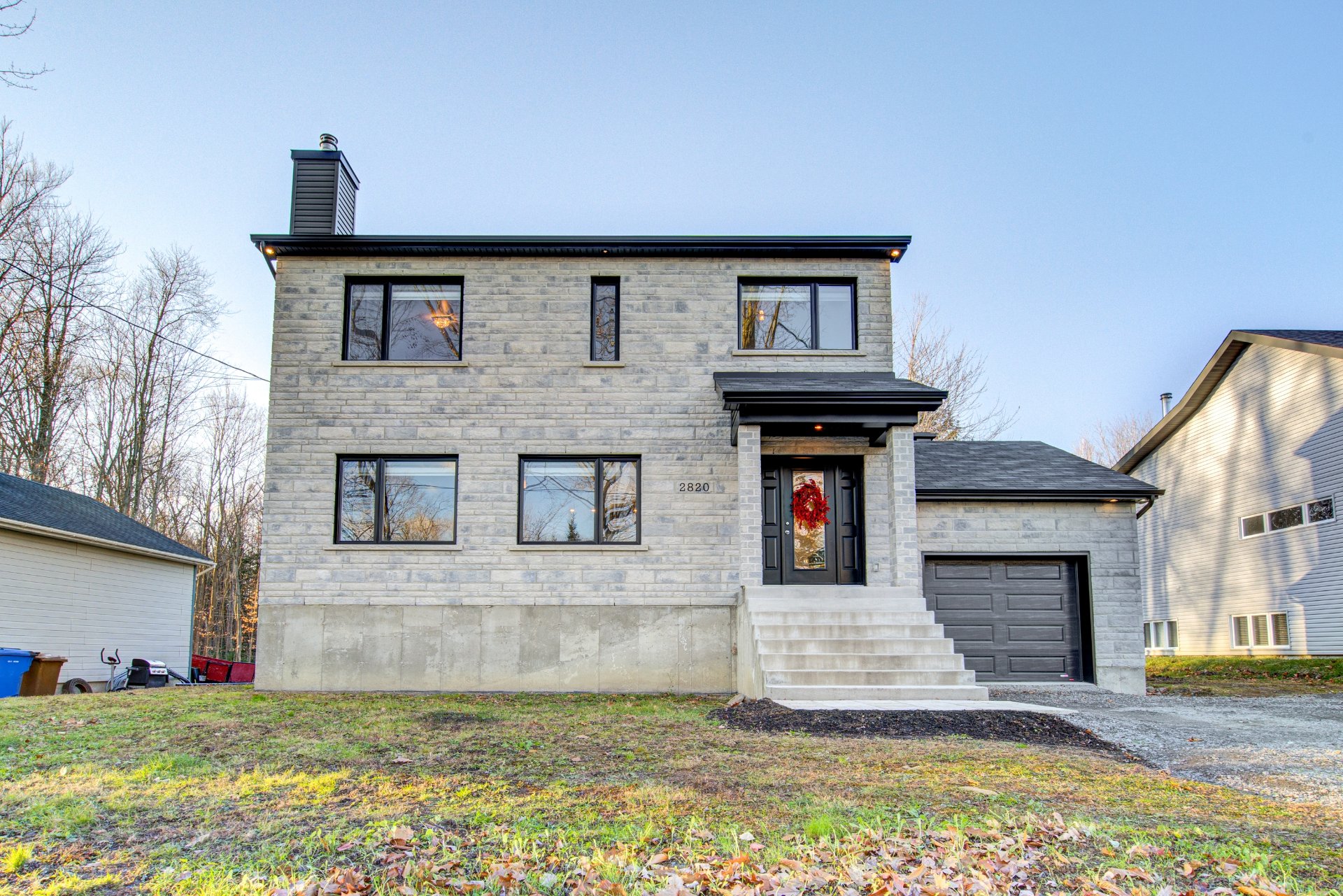
Frontage
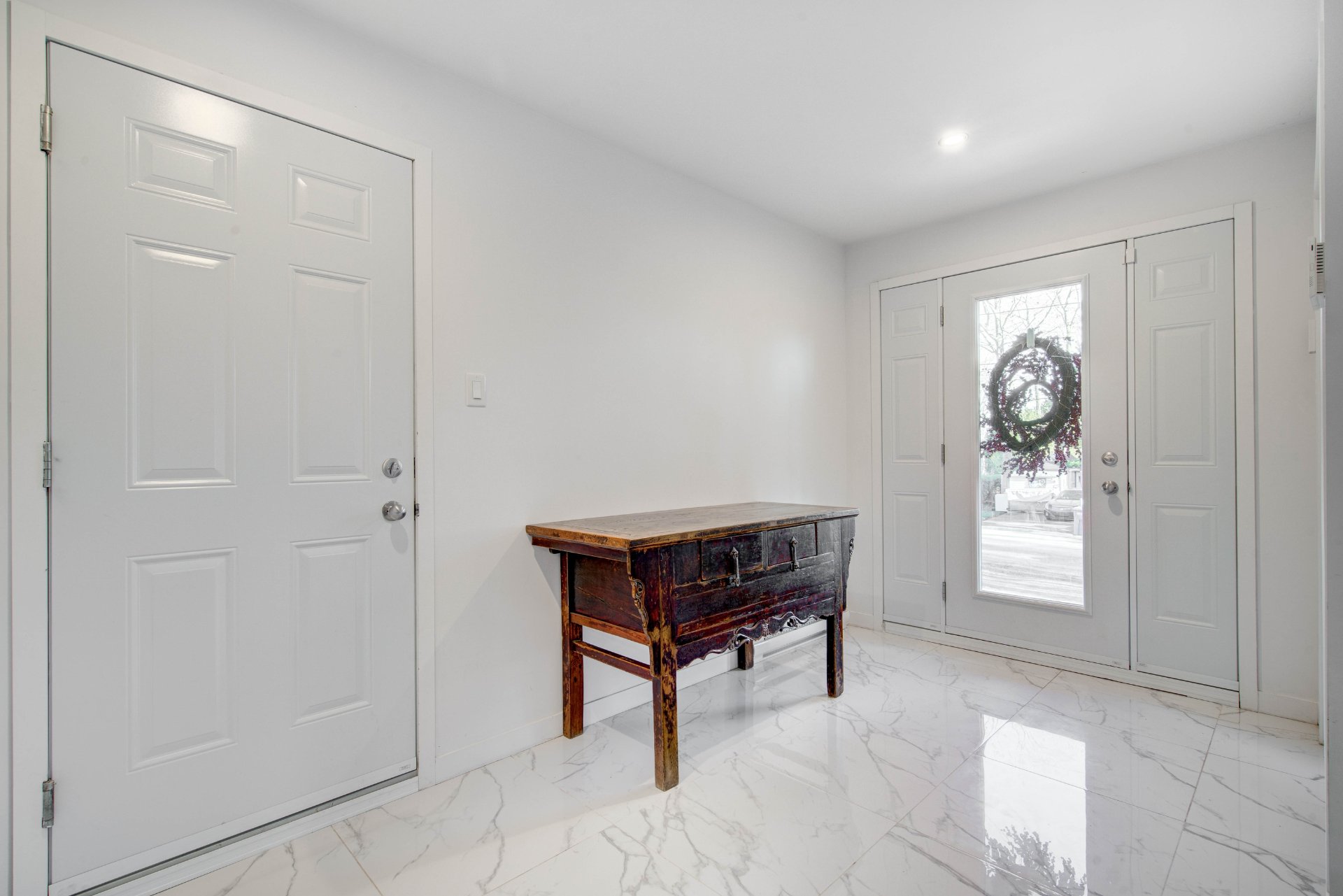
Hallway
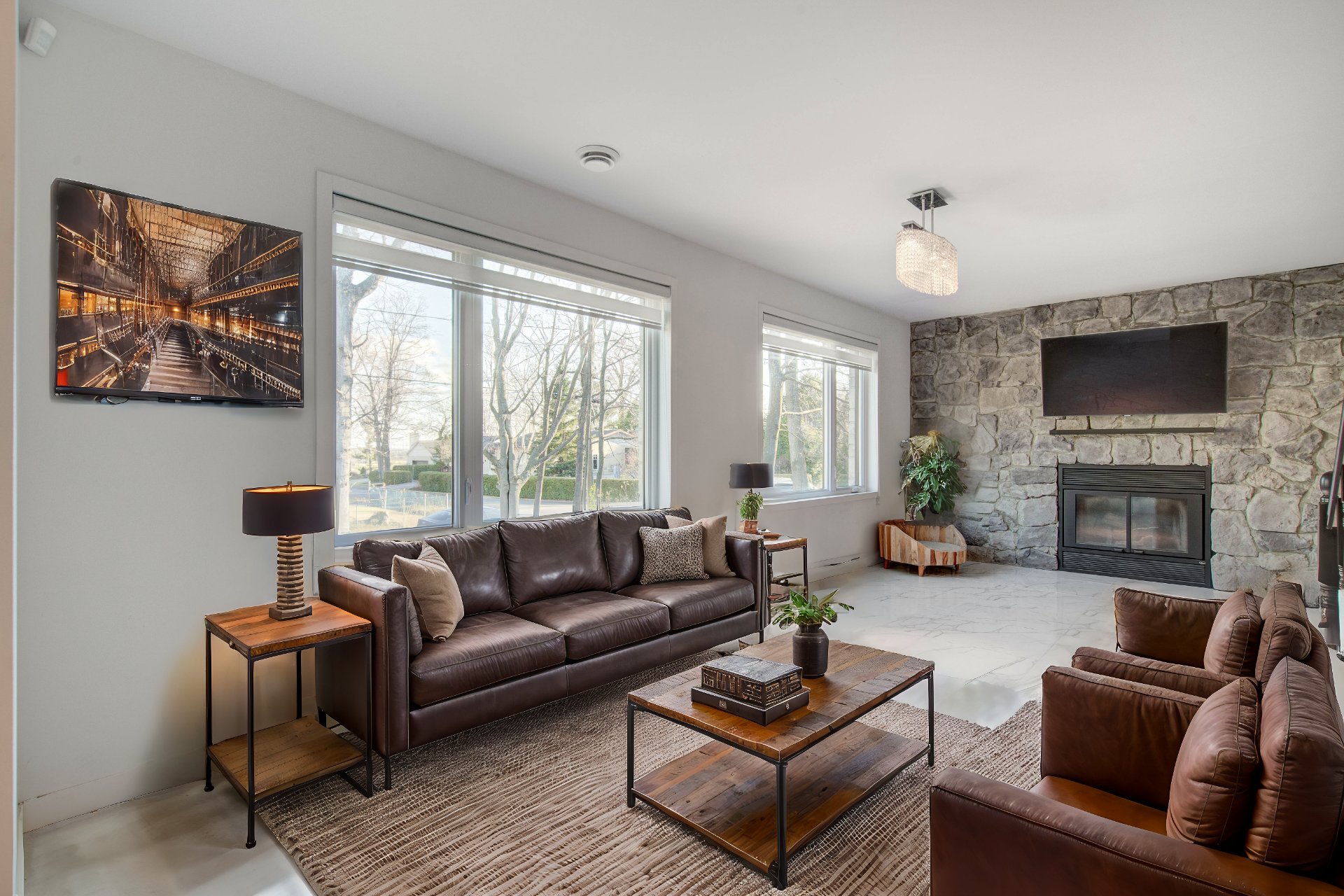
Living room
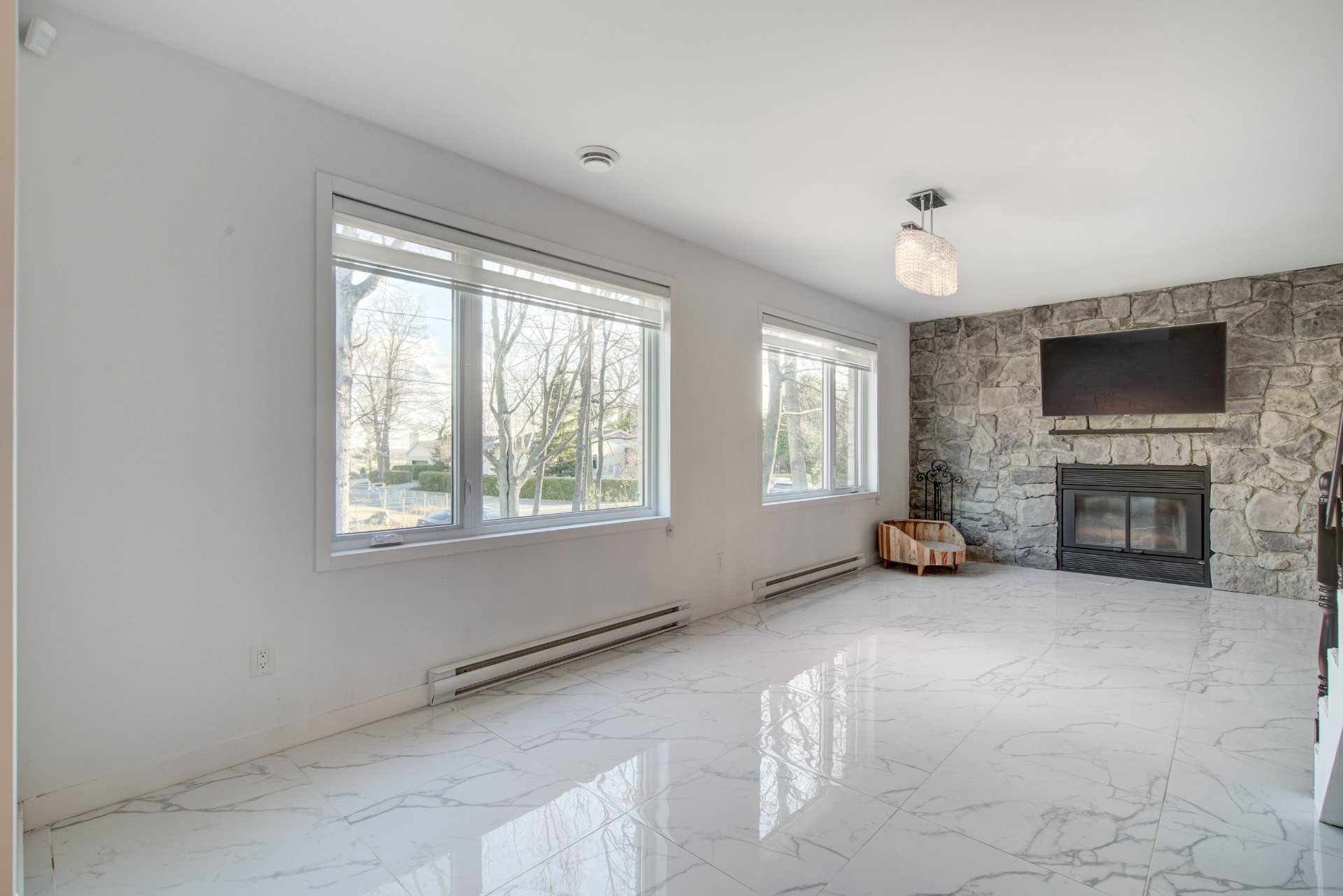
Living room
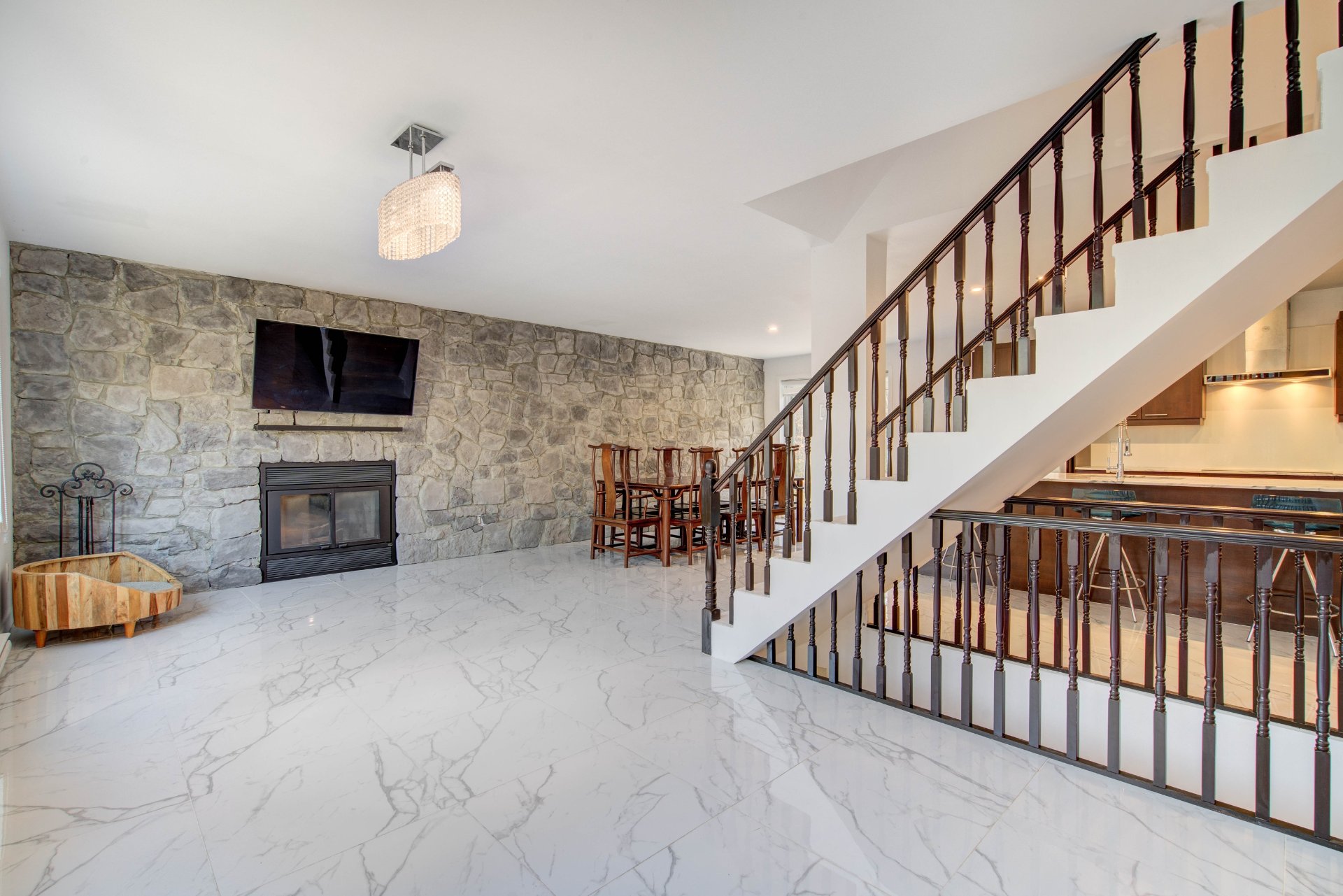
Living room
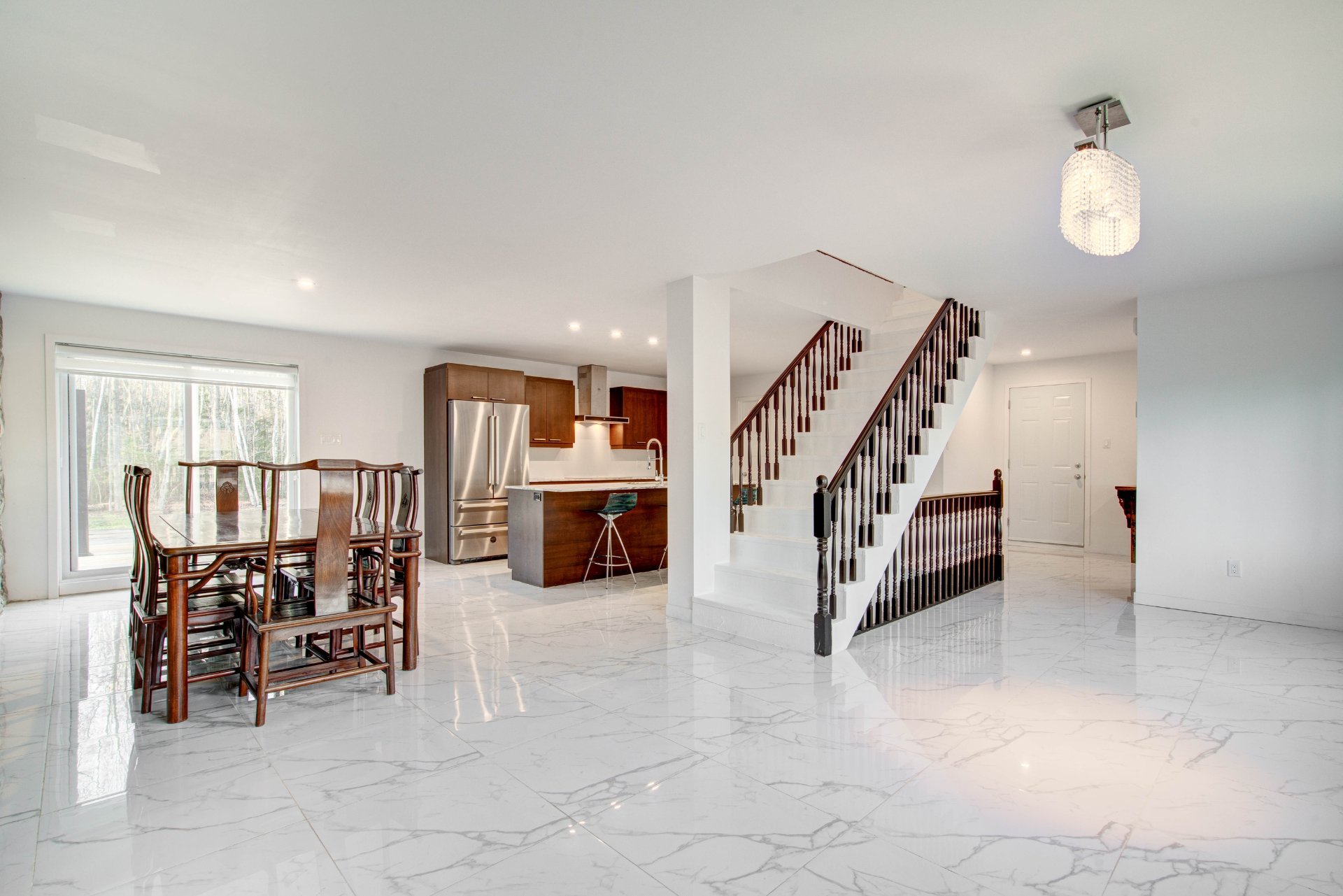
Overall View
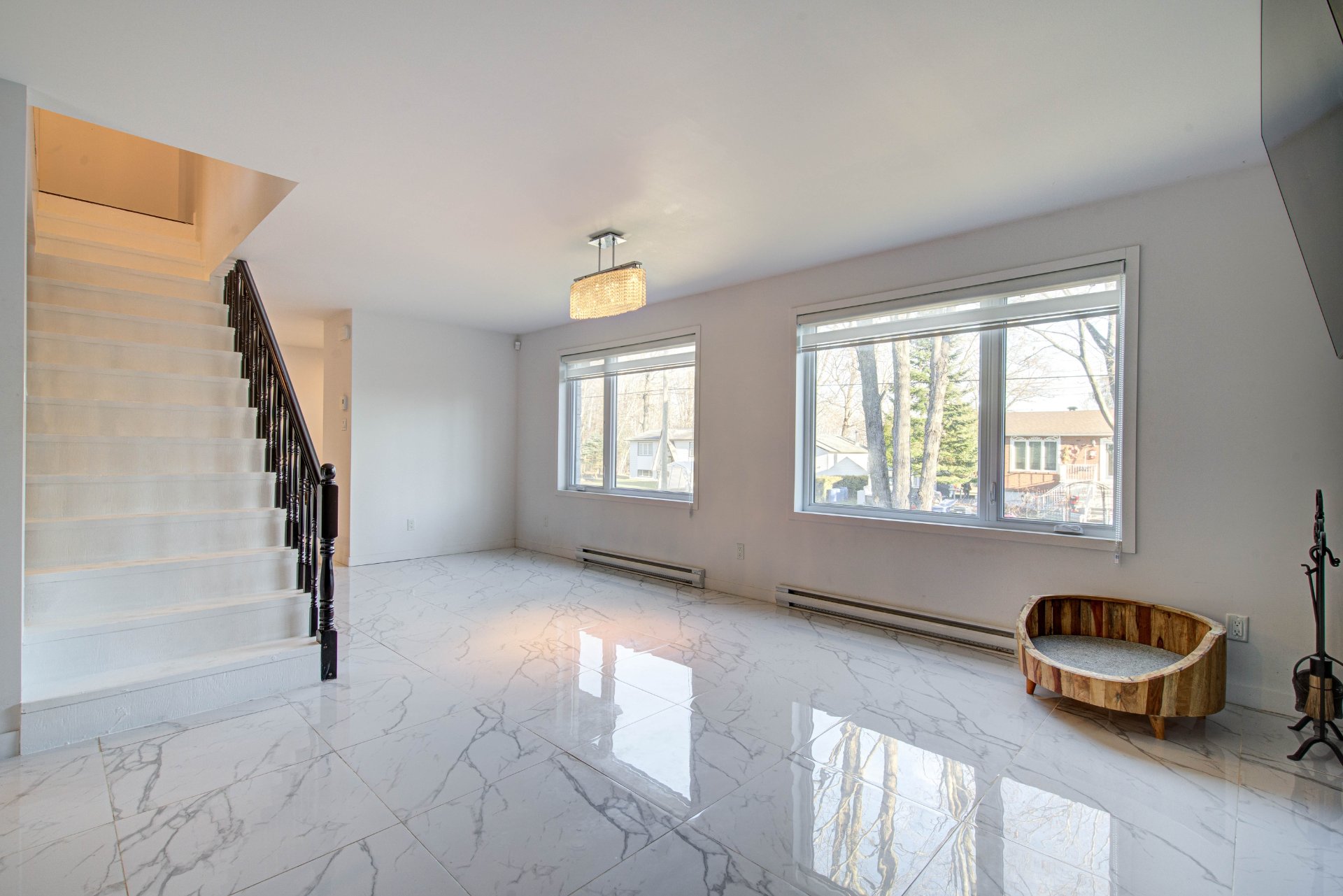
Living room
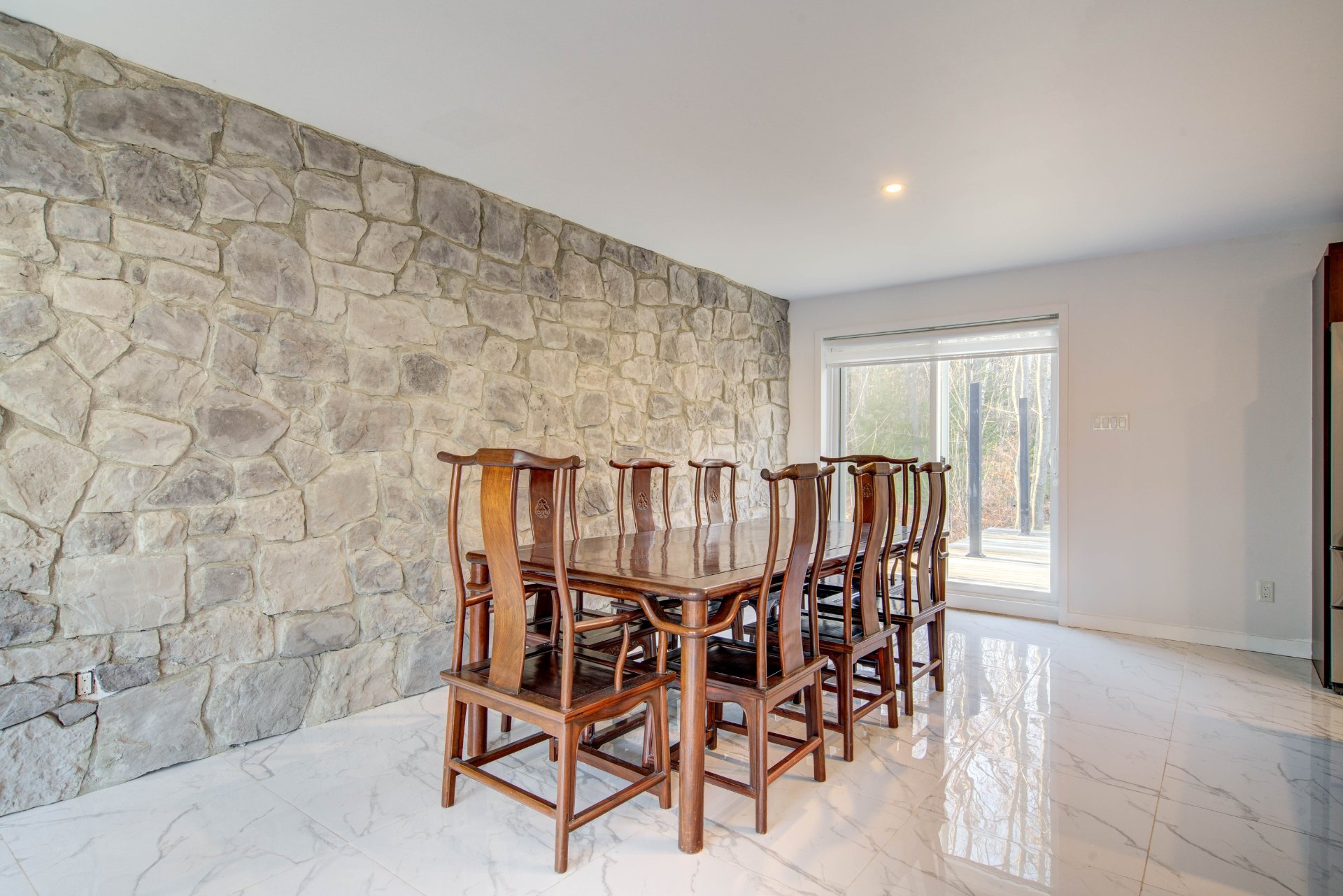
Dining room
|
|
OPEN HOUSE
Sunday, 23 February, 2025 | 10:00 - 12:00
Description
Inclusions:
Exclusions : N/A
| BUILDING | |
|---|---|
| Type | Two or more storey |
| Style | Detached |
| Dimensions | 0x0 |
| Lot Size | 1488.3 MC |
| EXPENSES | |
|---|---|
| Municipal Taxes (2024) | $ 3368 / year |
| School taxes (2024) | $ 321 / year |
|
ROOM DETAILS |
|||
|---|---|---|---|
| Room | Dimensions | Level | Flooring |
| Hallway | 6.11 x 12.6 P | Ground Floor | Ceramic tiles |
| Walk-in closet | 2.1 x 5.4 P | Ground Floor | Ceramic tiles |
| Living room | 21.1 x 9 P | Ground Floor | Ceramic tiles |
| Dining room | 11 x 17.1 P | Ground Floor | Ceramic tiles |
| Kitchen | 14.4 x 12.10 P | Ground Floor | Ceramic tiles |
| Storage | 4.11 x 6.8 P | Ground Floor | Ceramic tiles |
| Washroom | 4.11 x 5.1 P | Ground Floor | Ceramic tiles |
| Bedroom | 11 x 10.8 P | 2nd Floor | Ceramic tiles |
| Walk-in closet | 4.9 x 5.3 P | 2nd Floor | Ceramic tiles |
| Bathroom | 10.5 x 8.9 P | 2nd Floor | Ceramic tiles |
| Primary bedroom | 12.6 x 12.6 P | 2nd Floor | Ceramic tiles |
| Storage | 2 x 3 P | 2nd Floor | Ceramic tiles |
| Walk-in closet | 7.5 x 9.1 P | 2nd Floor | Ceramic tiles |
| Bathroom | 10.1 x 9 P | 2nd Floor | Ceramic tiles |
| Bedroom | 8.6 x 10.1 P | 2nd Floor | Ceramic tiles |
| Walk-in closet | 4.11 x 2 P | 2nd Floor | Ceramic tiles |
| Family room | 29.2 x 12.2 P | Basement | Floating floor |
| Bedroom | 12.5 x 12.2 P | Basement | Floating floor |
| Bathroom | 8 x 11.11 P | Basement | Ceramic tiles |
| Other | 7.11 x 15.7 P | Basement | Concrete |
| Cellar / Cold room | 6.1 x 9.1 P | Basement | Concrete |
|
CHARACTERISTICS |
|
|---|---|
| Driveway | Double width or more, Not Paved |
| Landscaping | Patio |
| Cupboard | Melamine |
| Heating system | Electric baseboard units |
| Water supply | Artesian well |
| Heating energy | Electricity |
| Windows | PVC |
| Foundation | Poured concrete |
| Hearth stove | Wood fireplace |
| Garage | Attached, Heated, Single width |
| Siding | Stone, Vinyl |
| Proximity | Highway, Park - green area |
| Bathroom / Washroom | Adjoining to primary bedroom, Seperate shower |
| Basement | 6 feet and over, Finished basement |
| Parking | Outdoor, Garage |
| Sewage system | Purification field, Septic tank, Dry well |
| Window type | Sliding, Crank handle, French window |
| Roofing | Asphalt shingles |
| Topography | Flat |
| Zoning | Residential |
| Equipment available | Ventilation system, Wall-mounted heat pump |