2721 Rue des Hirondelles, Terrebonne (La Plaine), QC J7M1K5 $769,900

Frontage
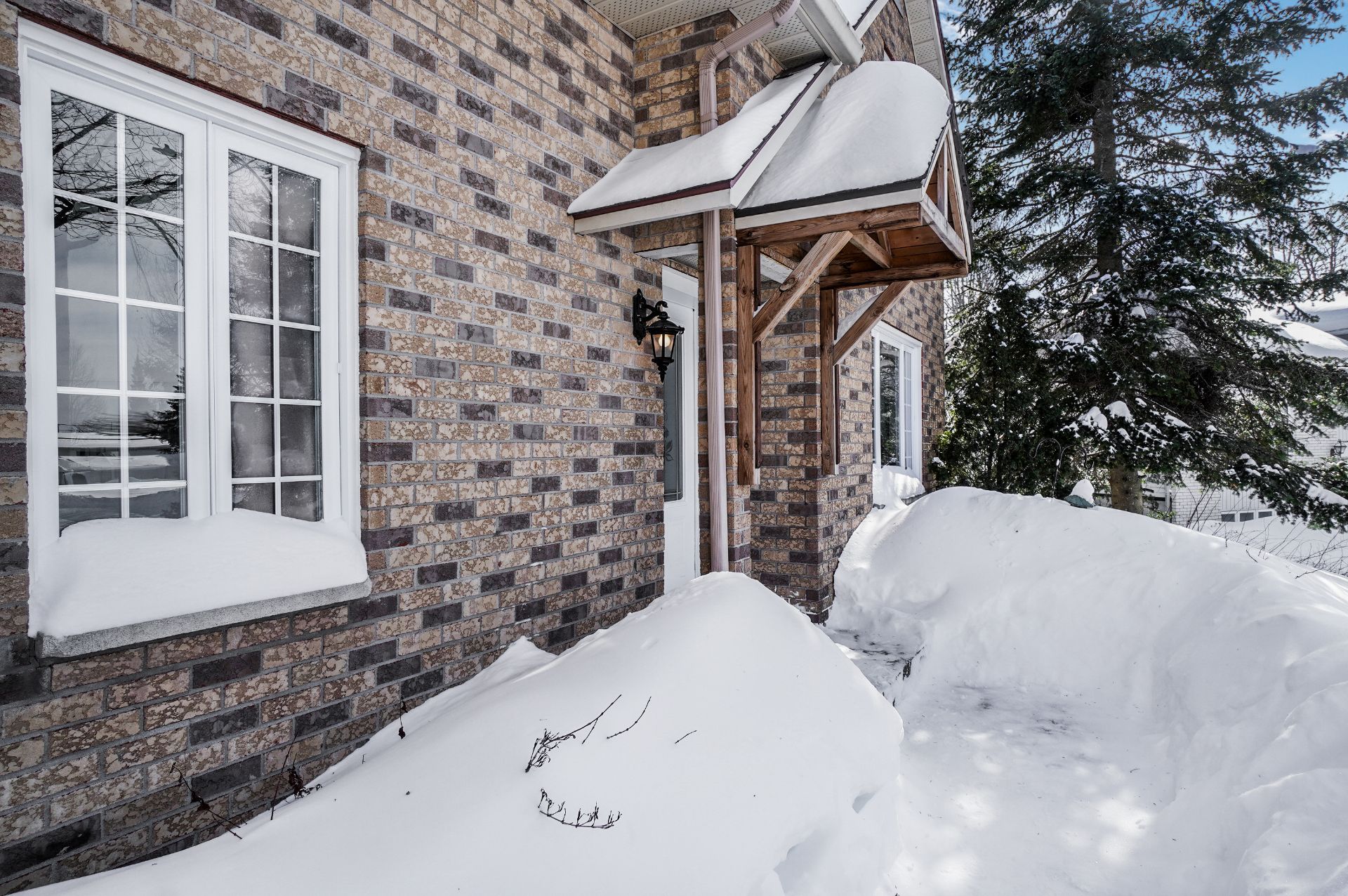
Frontage

Frontage
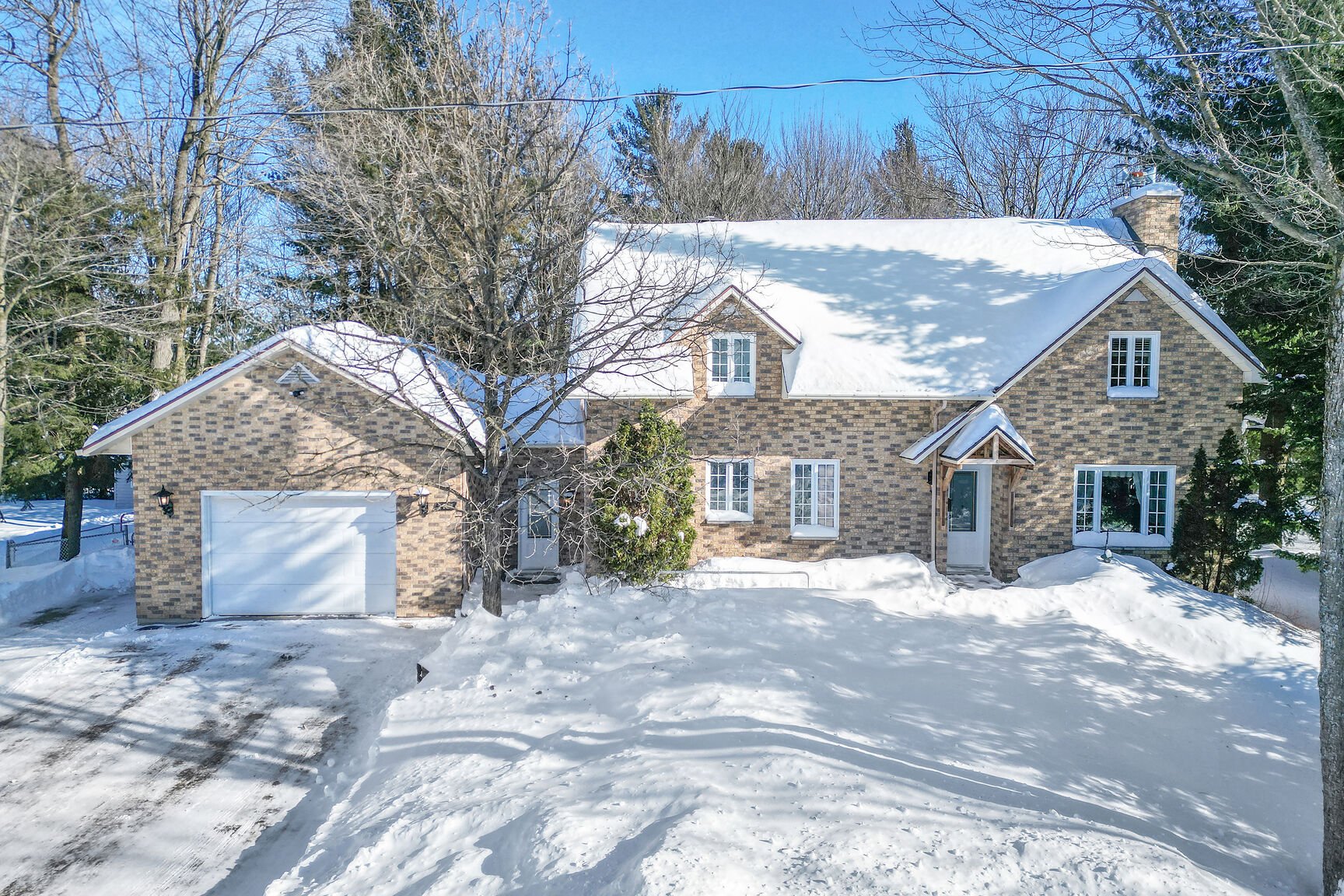
Aerial photo
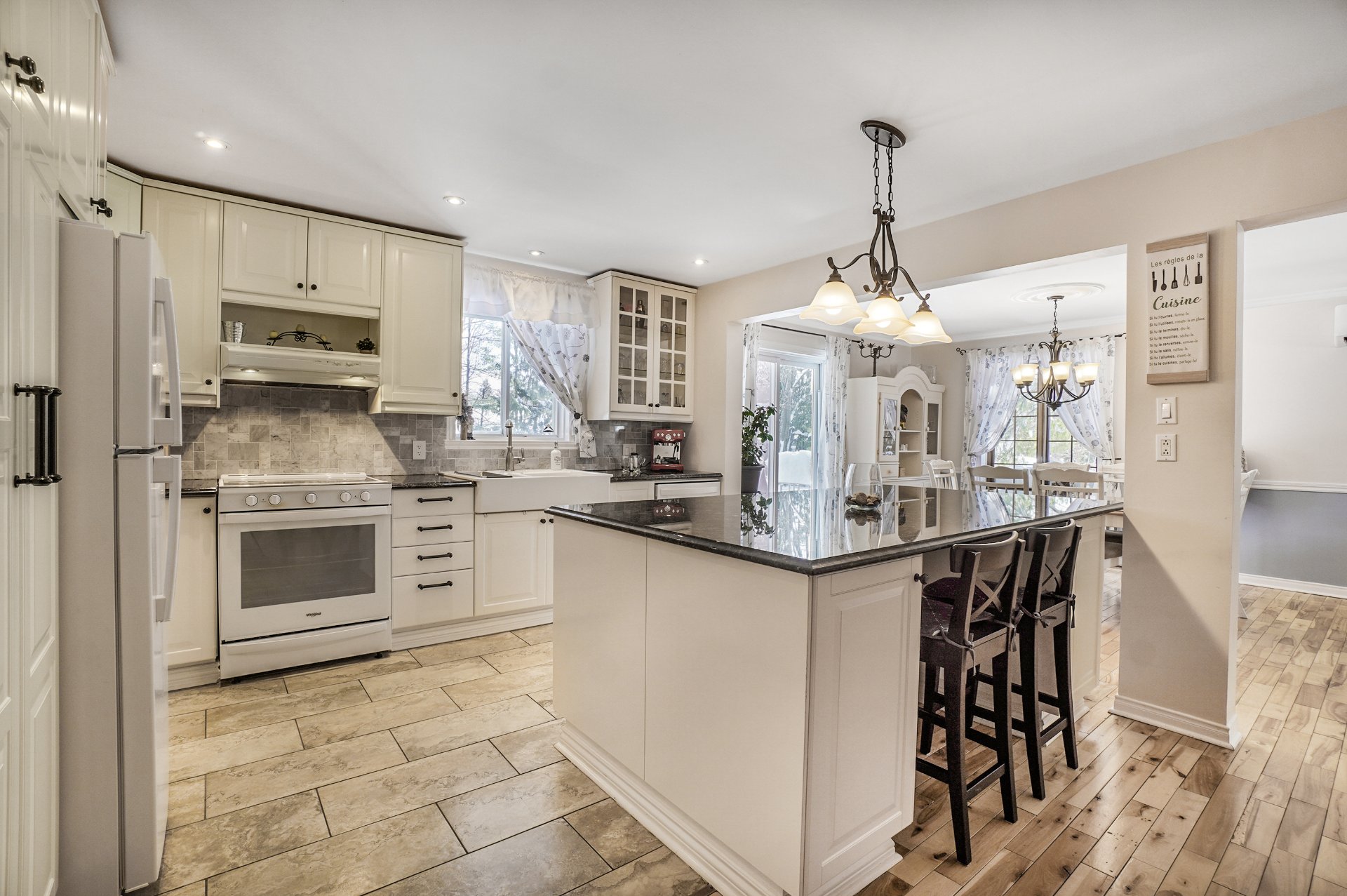
Kitchen
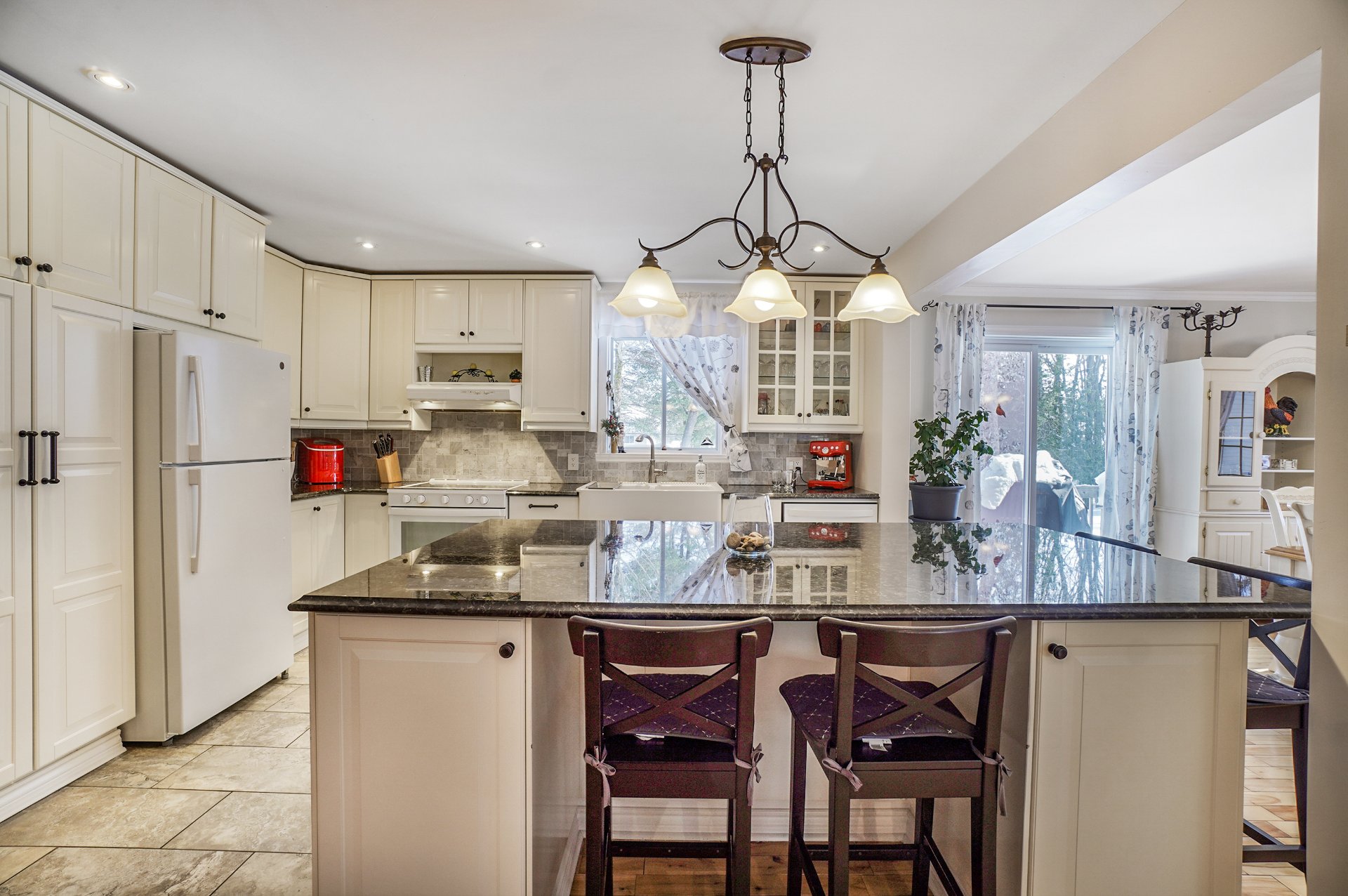
Kitchen
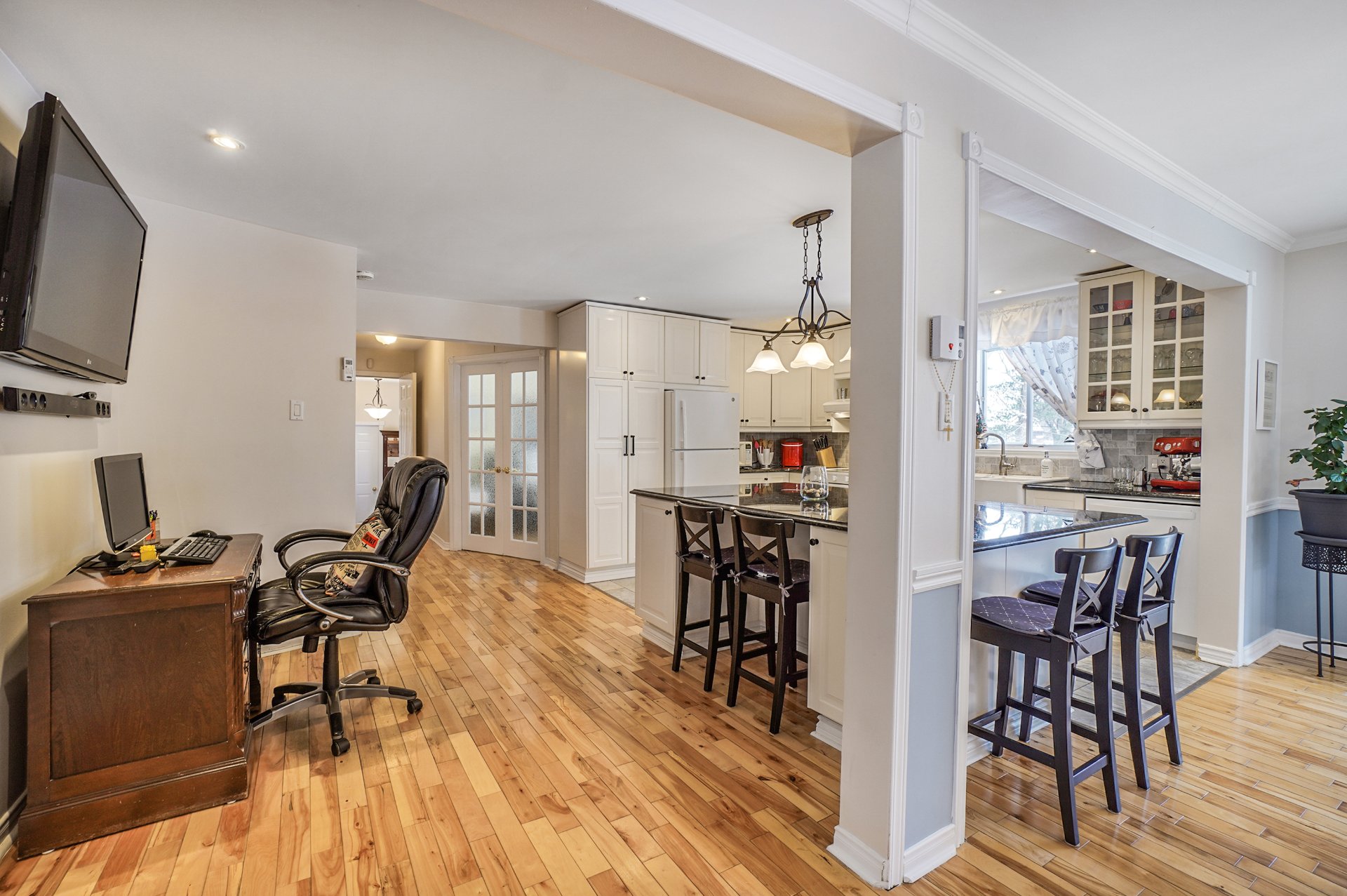
Overall View
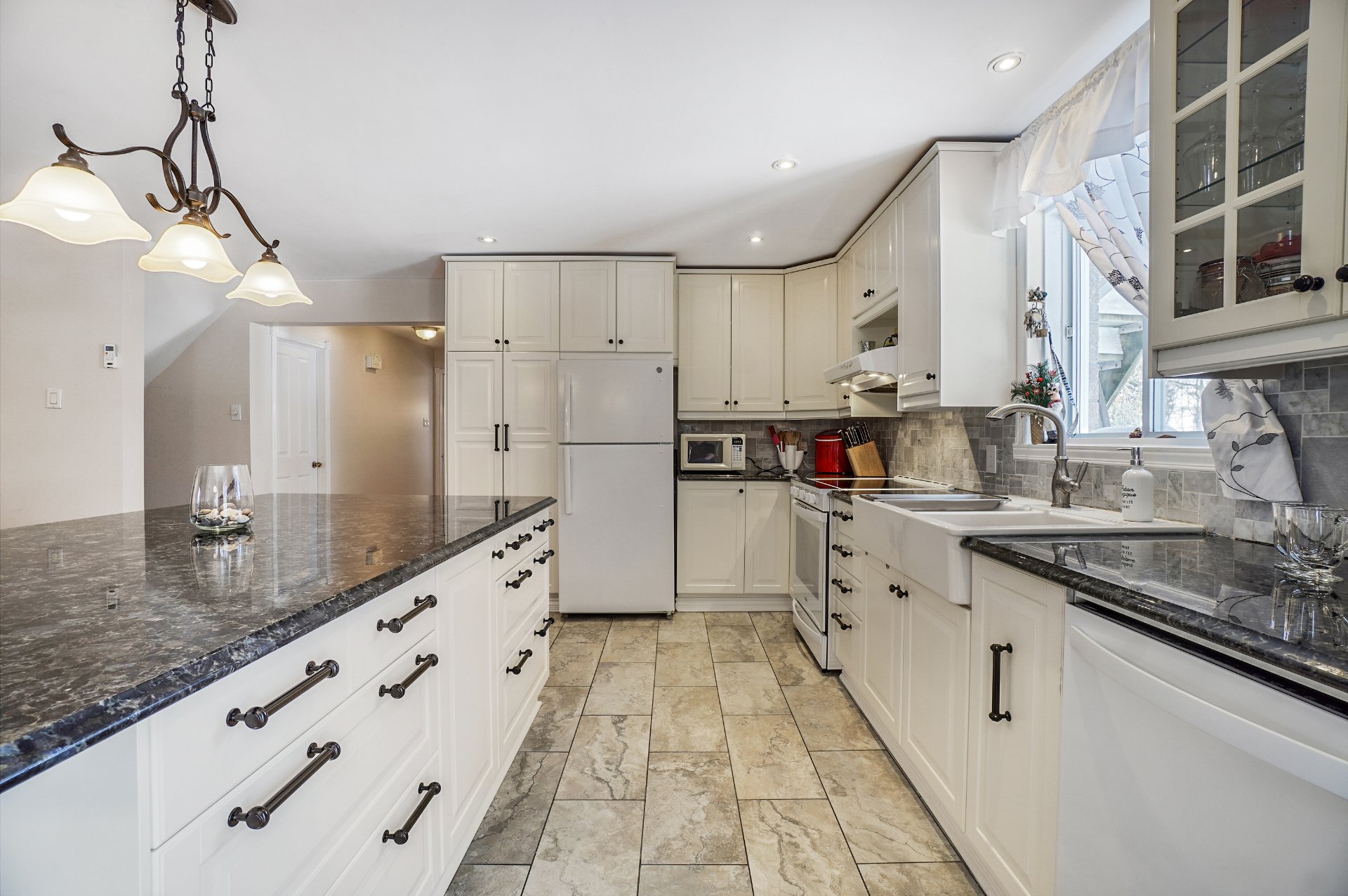
Kitchen
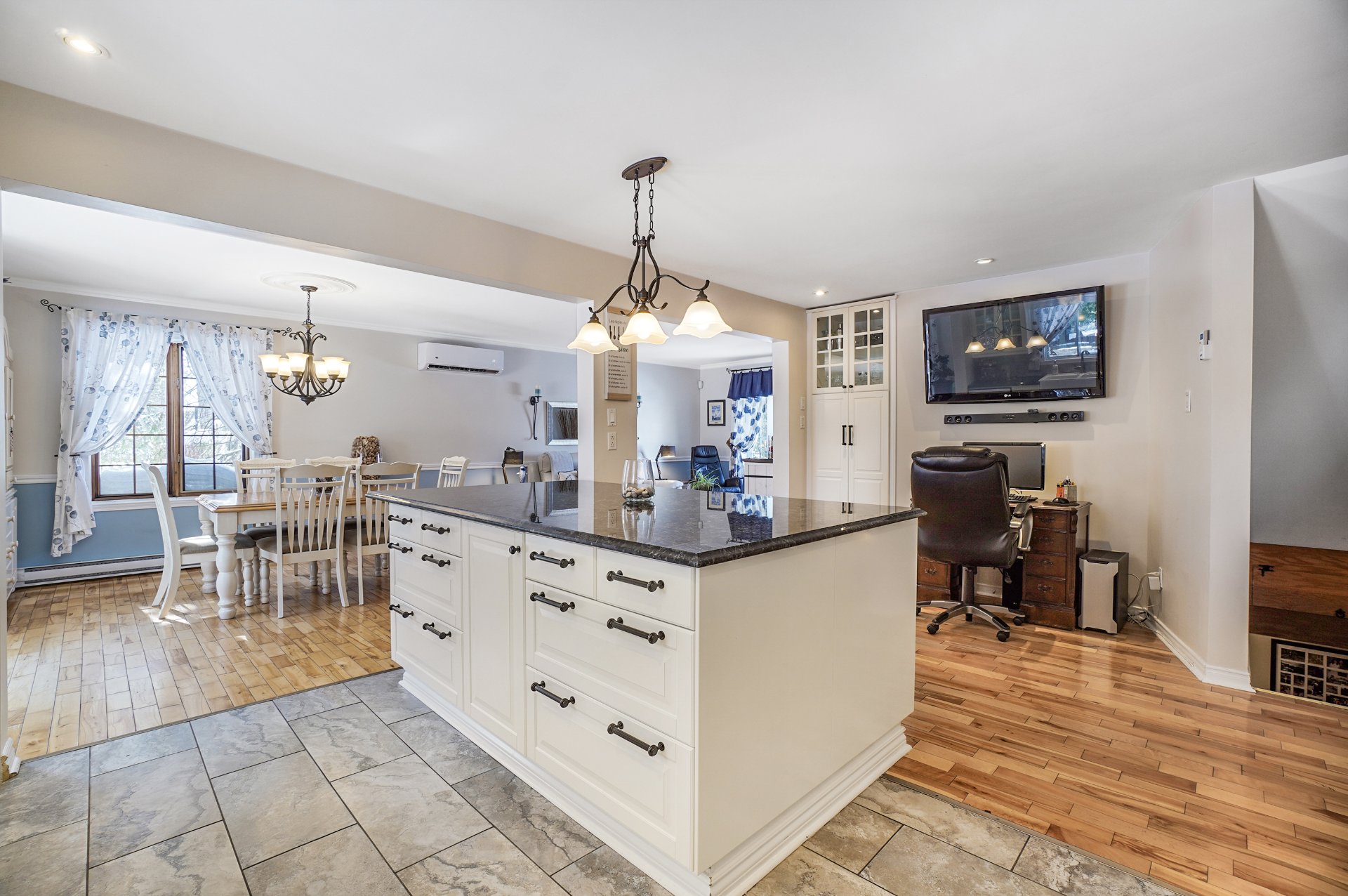
Kitchen
|
|
Description
Inclusions:
Exclusions : N/A
| BUILDING | |
|---|---|
| Type | Bungalow |
| Style | Detached |
| Dimensions | 9.14x20.75 M |
| Lot Size | 1770.05 MC |
| EXPENSES | |
|---|---|
| Municipal Taxes (2025) | $ 4179 / year |
| School taxes (2024) | $ 431 / year |
|
ROOM DETAILS |
|||
|---|---|---|---|
| Room | Dimensions | Level | Flooring |
| Kitchen | 14.0 x 11.3 P | Ground Floor | Ceramic tiles |
| Dining room | 12.0 x 11.10 P | Ground Floor | Wood |
| Living room | 12.8 x 11.10 P | Ground Floor | Wood |
| Other | 13.3 x 8.4 P | Ground Floor | Wood |
| Primary bedroom | 11.9 x 11.5 P | Ground Floor | Wood |
| Hallway | 7.10 x 7.8 P | Ground Floor | Ceramic tiles |
| Bathroom | 11.6 x 9.9 P | Ground Floor | Ceramic tiles |
| Family room | 21.5 x 13.0 P | Basement | Floating floor |
| Bedroom | 11.5 x 10.0 P | Basement | Floating floor |
| Bedroom | 11.1 x 9.11 P | Basement | Floating floor |
| Bathroom | 11.9 x 10.9 P | Basement | Ceramic tiles |
| Storage | 13.9 x 12.0 P | Basement | Concrete |
| Kitchen | 16.3 x 15.5 P | 2nd Floor | Ceramic tiles |
| Dining room | 11.6 x 10.6 P | 2nd Floor | Parquetry |
| Living room | 17.9 x 11.10 P | 2nd Floor | Parquetry |
| Bedroom | 11.6 x 9.11 P | 2nd Floor | Parquetry |
| Bedroom | 11.6 x 11.4 P | 2nd Floor | Parquetry |
| Bathroom | 13.5 x 7.3 P | 2nd Floor | Ceramic tiles |
| Hallway | 9.9 x 4.6 P | Ground Floor | Ceramic tiles |
|
CHARACTERISTICS |
|
|---|---|
| Water supply | Municipality |
| Sewage system | Purification field, Septic tank |
| Zoning | Residential |