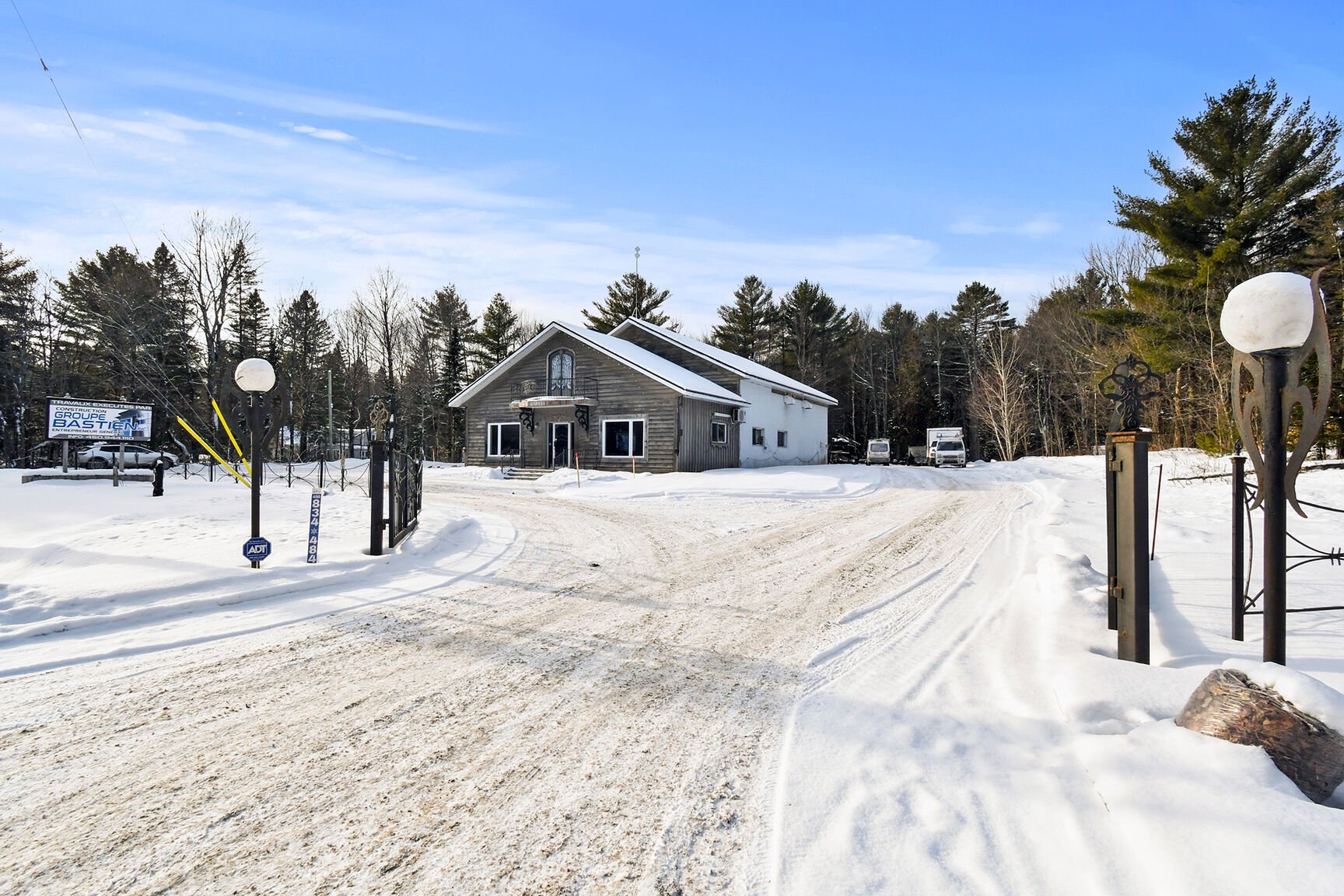2676 1re Avenue, Rawdon, QC J0K1S0 $699,500

Overall View

Overall View

Frontage

Overall View

Office

Office

Office

Office

Office
|
|
Description
Inclusions:
Exclusions : N/A
| BUILDING | |
|---|---|
| Type | Commercial building/Office |
| Style | Detached |
| Dimensions | 28.05x12.29 M |
| Lot Size | 78169.6 PC |
| EXPENSES | |
|---|---|
| Municipal Taxes (2024) | $ 4783 / year |
| School taxes (2024) | $ 1 / year |
|
ROOM DETAILS |
|||
|---|---|---|---|
| Room | Dimensions | Level | Flooring |
| N/A | |||
|
CHARACTERISTICS |
|
|---|---|
| Basement foundation | Concrete slab on the ground |
| Heating system | Electric baseboard units |
| Water supply | Artesian well |
| Heating energy | Electricity |
| Garage | Attached, Heated |
| Parking | Outdoor, Garage |
| Sewage system | Purification field, Sealed septic tank |
| Zoning | Commercial |
| Type of business/Industry | Manufacturing, Warehouse, Retail, Wholesaler, Service |