252 Rue St Joseph, Terrebonne (Terrebonne), QC J6W2Y9 $499,900
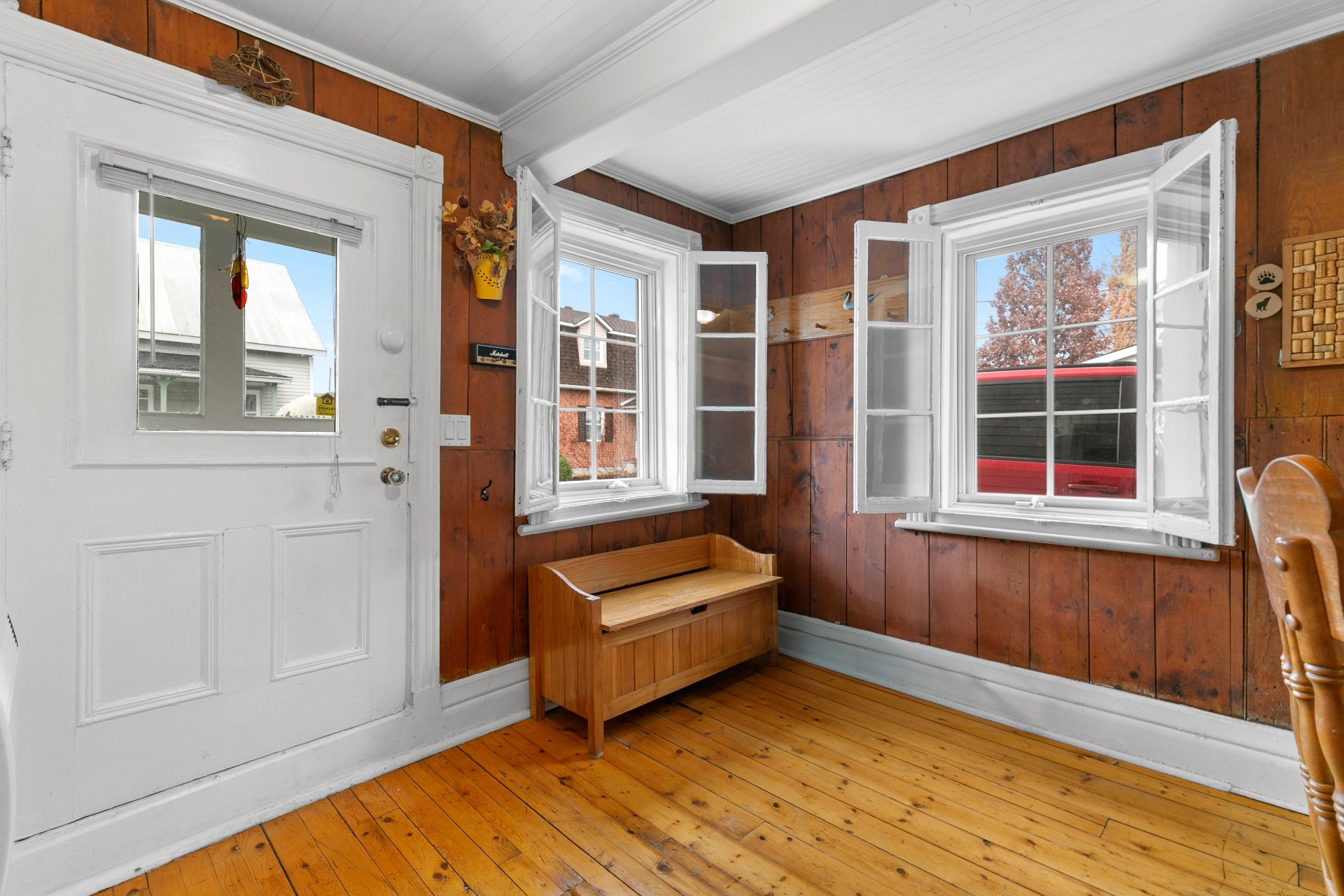
Frontage
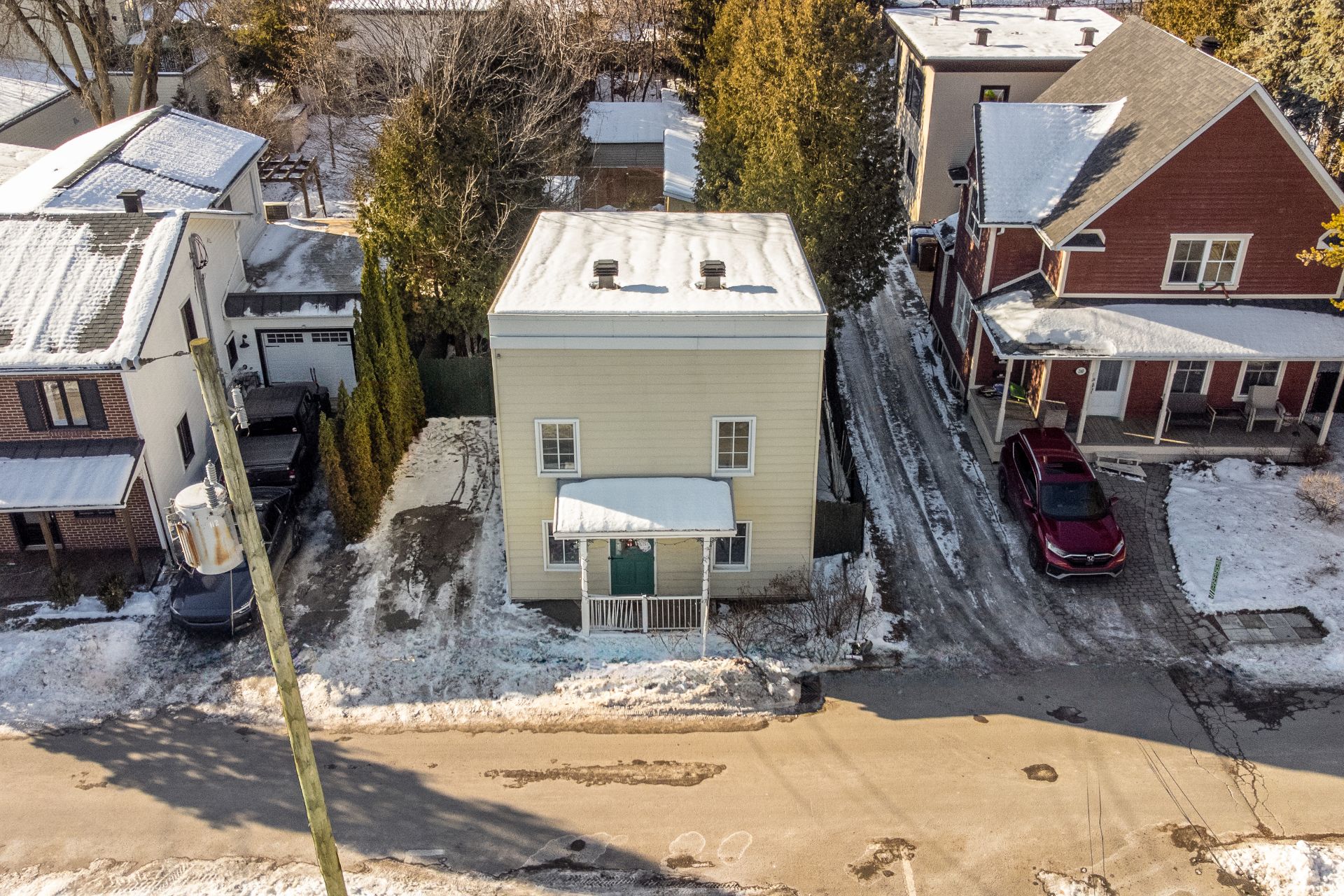
Overall View
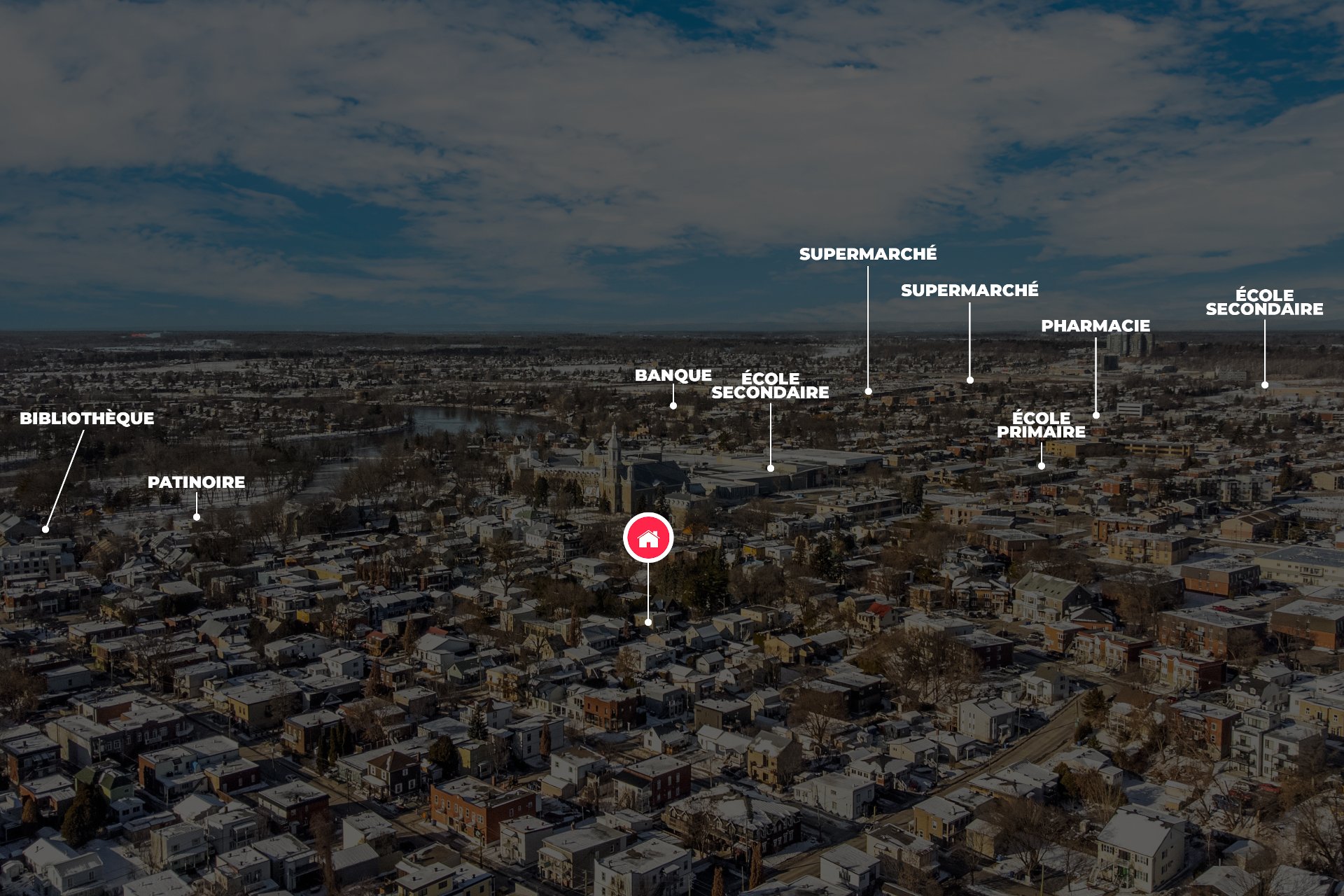
Overall View
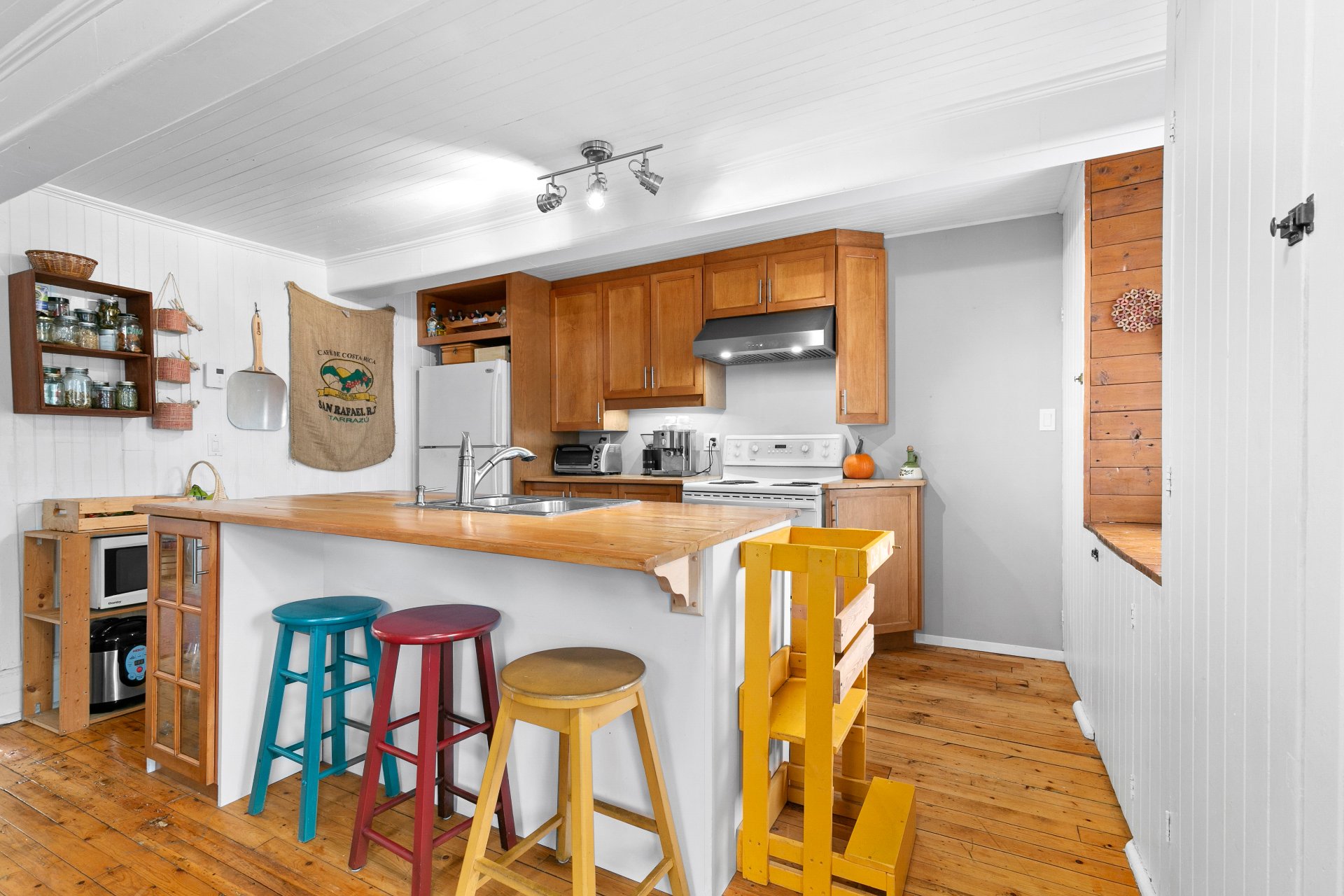
Kitchen
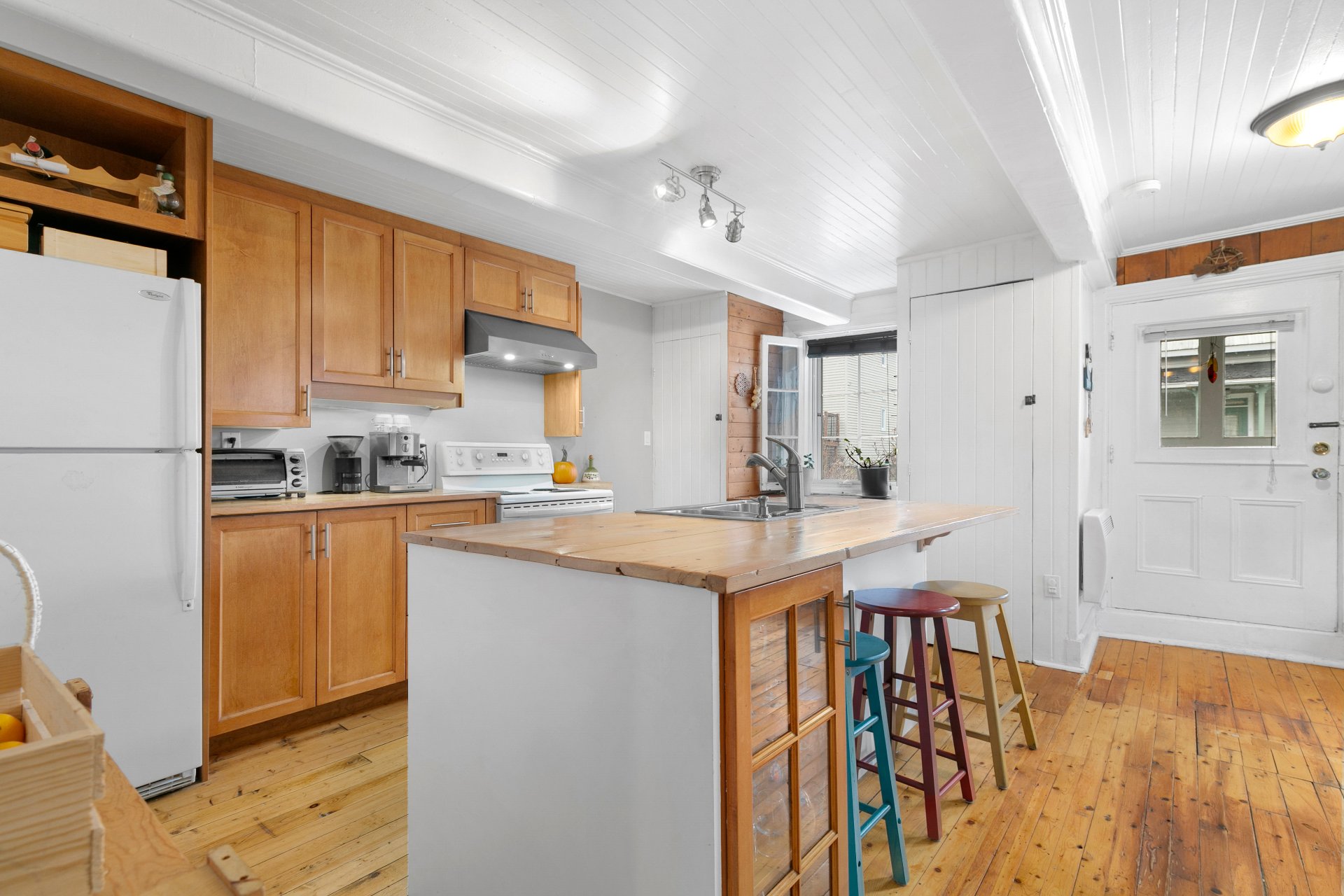
Hallway
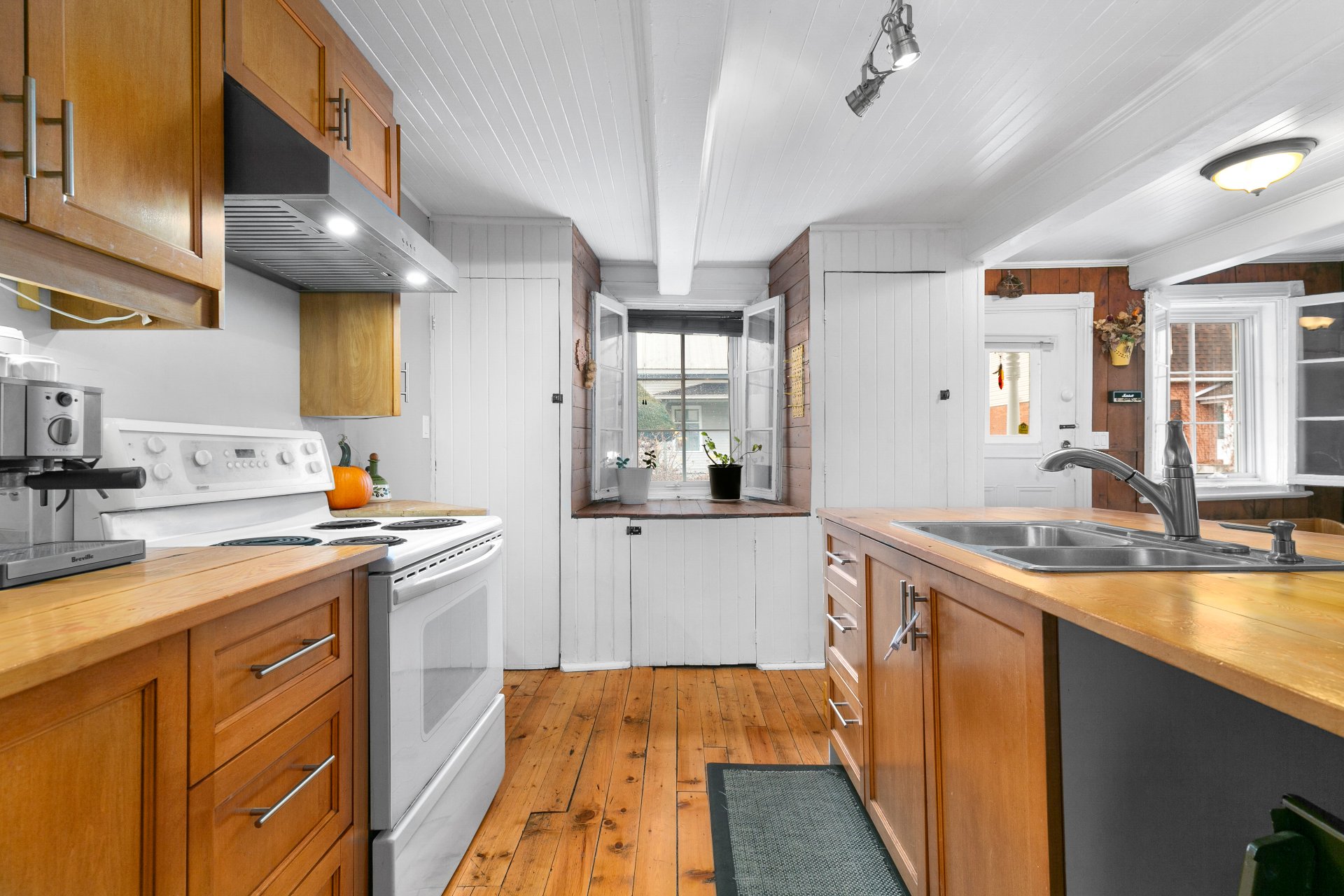
Kitchen
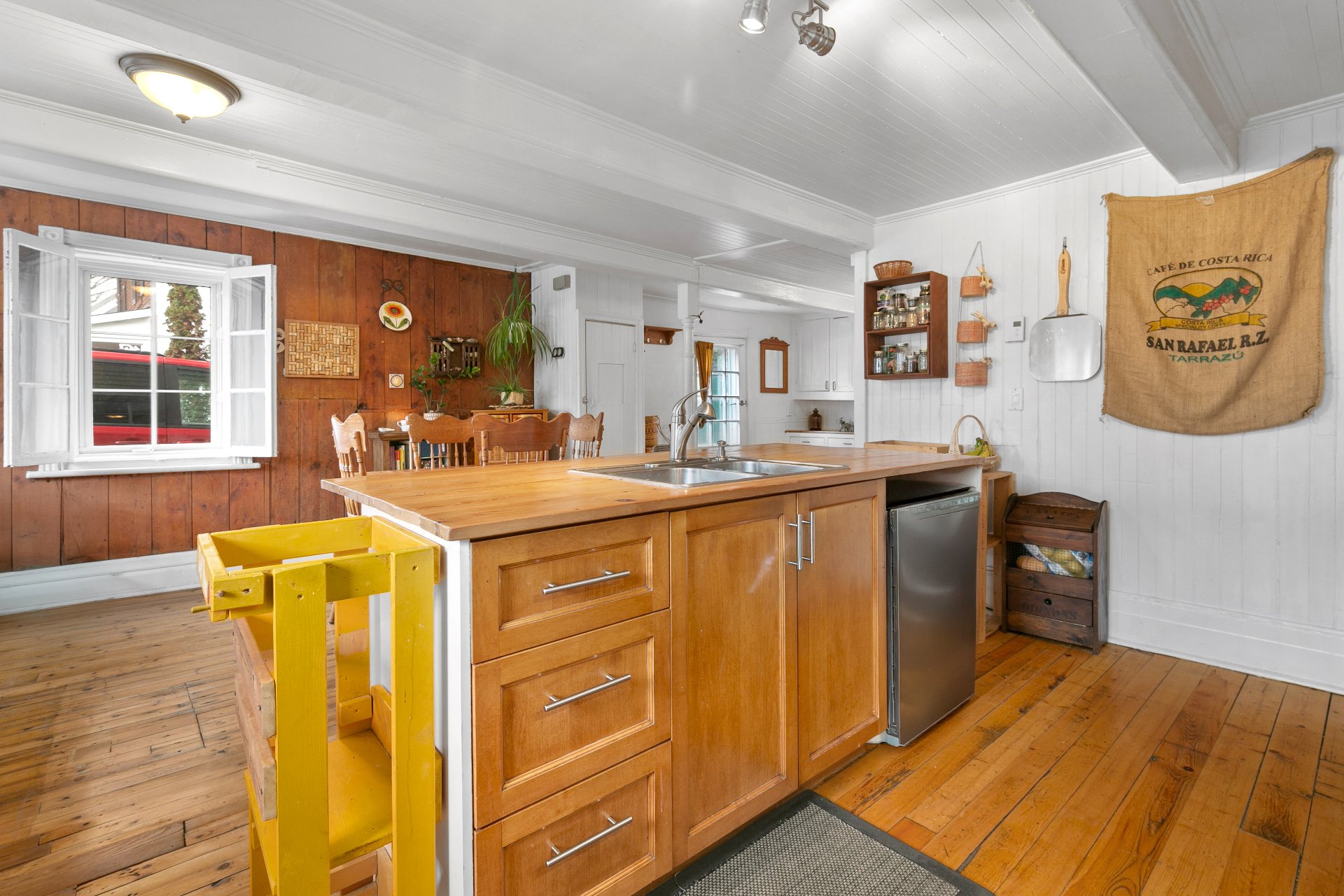
Kitchen
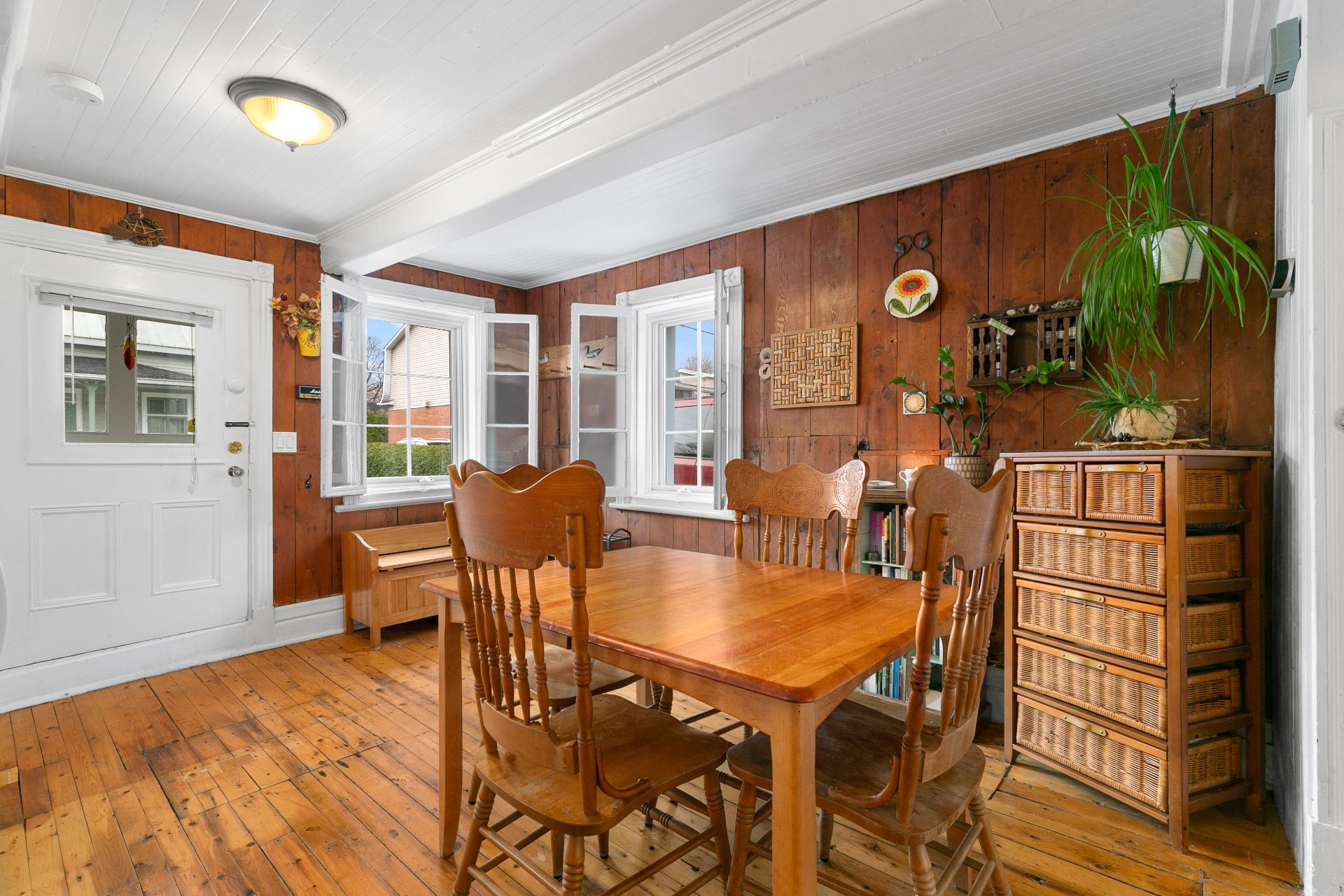
Kitchen
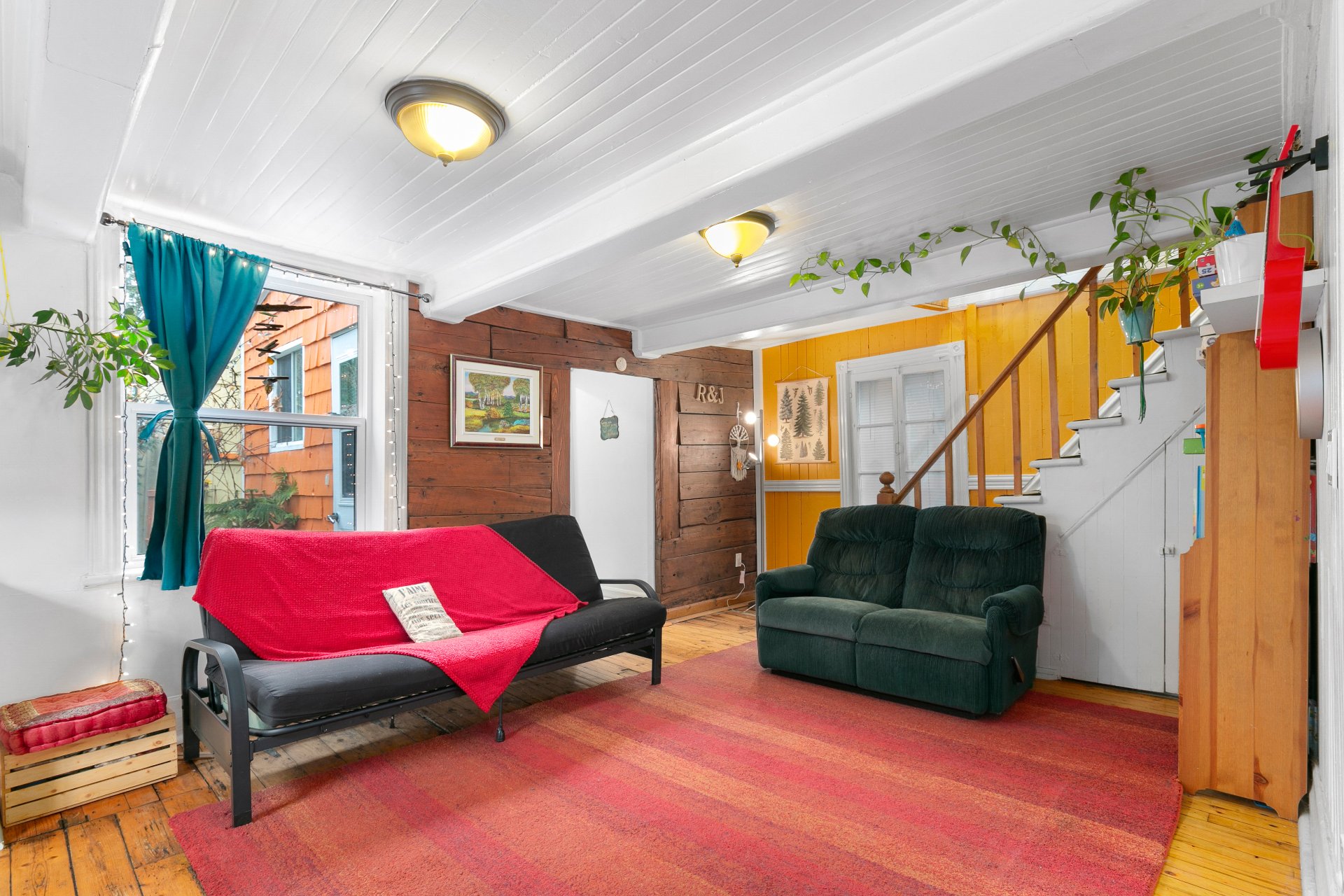
Dining room
|
|
OPEN HOUSE
Sunday, 23 February, 2025 | 14:00 - 15:30
Description
Inclusions: Oven in building accessories, fixtures, blinds, lighting, dehumidifier in crawl space.
Exclusions : Furniture, decorations, curtains and poles, small and large appliances, sellers' personal effects, the small family apple tree in the courtyard.
| BUILDING | |
|---|---|
| Type | Two or more storey |
| Style | Detached |
| Dimensions | 0x0 |
| Lot Size | 328.2 PC |
| EXPENSES | |
|---|---|
| Municipal Taxes (2024) | $ 2445 / year |
| School taxes (2024) | $ 180 / year |
|
ROOM DETAILS |
|||
|---|---|---|---|
| Room | Dimensions | Level | Flooring |
| Hallway | 6.4 x 3.4 P | Ground Floor | Ceramic tiles |
| Hallway | 6.4 x 3.4 P | Ground Floor | Ceramic tiles |
| Living room | 19.5 x 11.8 P | Ground Floor | Wood |
| Living room | 19.5 x 11.8 P | Ground Floor | Wood |
| Dining room | 15.4 x 9.7 P | Ground Floor | Wood |
| Dining room | 15.4 x 9.7 P | Ground Floor | Wood |
| Kitchen | 12.9 x 9.0 P | Ground Floor | Wood |
| Kitchen | 12.9 x 9.0 P | Ground Floor | Wood |
| Bathroom | 9.7 x 9.0 P | Ground Floor | Ceramic tiles |
| Bathroom | 9.7 x 9.0 P | Ground Floor | Ceramic tiles |
| Family room | 19.7 x 17.7 P | 2nd Floor | Wood |
| Family room | 19.7 x 17.7 P | 2nd Floor | Wood |
| Primary bedroom | 12.9 x 9.8 P | 2nd Floor | Wood |
| Primary bedroom | 12.9 x 9.8 P | 2nd Floor | Wood |
| Washroom | 3.5 x 4.1 P | 2nd Floor | Wood |
| Washroom | 3.5 x 4.1 P | 2nd Floor | Wood |
| Bedroom | 10.4 x 9.8 P | 2nd Floor | Wood |
| Bedroom | 10.4 x 9.8 P | 2nd Floor | Wood |
| Living room | 23.6 x 14.7 P | Ground Floor | Wood |
| Living room | 23.6 x 14.7 P | Ground Floor | Wood |
| Kitchen | 9.4 x 5.5 P | Ground Floor | Wood |
| Kitchen | 9.4 x 5.5 P | Ground Floor | Wood |
| Bathroom | 7.3 x 4.11 P | Ground Floor | Wood |
| Bathroom | 7.3 x 4.11 P | Ground Floor | Wood |
| Bedroom | 11.10 x 11.10 P | 2nd Floor | Wood |
| Bedroom | 11.10 x 11.10 P | 2nd Floor | Wood |
|
CHARACTERISTICS |
|
|---|---|
| Landscaping | Land / Yard lined with hedges, Landscape |
| Heating system | Electric baseboard units |
| Water supply | Municipality |
| Heating energy | Electricity |
| Windows | PVC |
| Foundation | Poured concrete, Stone |
| Siding | Asphalt shingles, Other |
| Proximity | Highway, Cegep, Golf, Hospital, Park - green area, Elementary school, High school, Public transport, University, Bicycle path, Cross-country skiing, Daycare centre, ATV trail |
| Bathroom / Washroom | Seperate shower |
| Basement | Crawl space |
| Parking | Outdoor |
| Sewage system | Municipal sewer |
| Window type | Sliding, Crank handle |
| Topography | Flat |
| Zoning | Residential |
| Roofing | Elastomer membrane |
| Driveway | Asphalt |