2515 Place du Pommard, Saint-Lazare, QC J7T2C1 $1,095,000
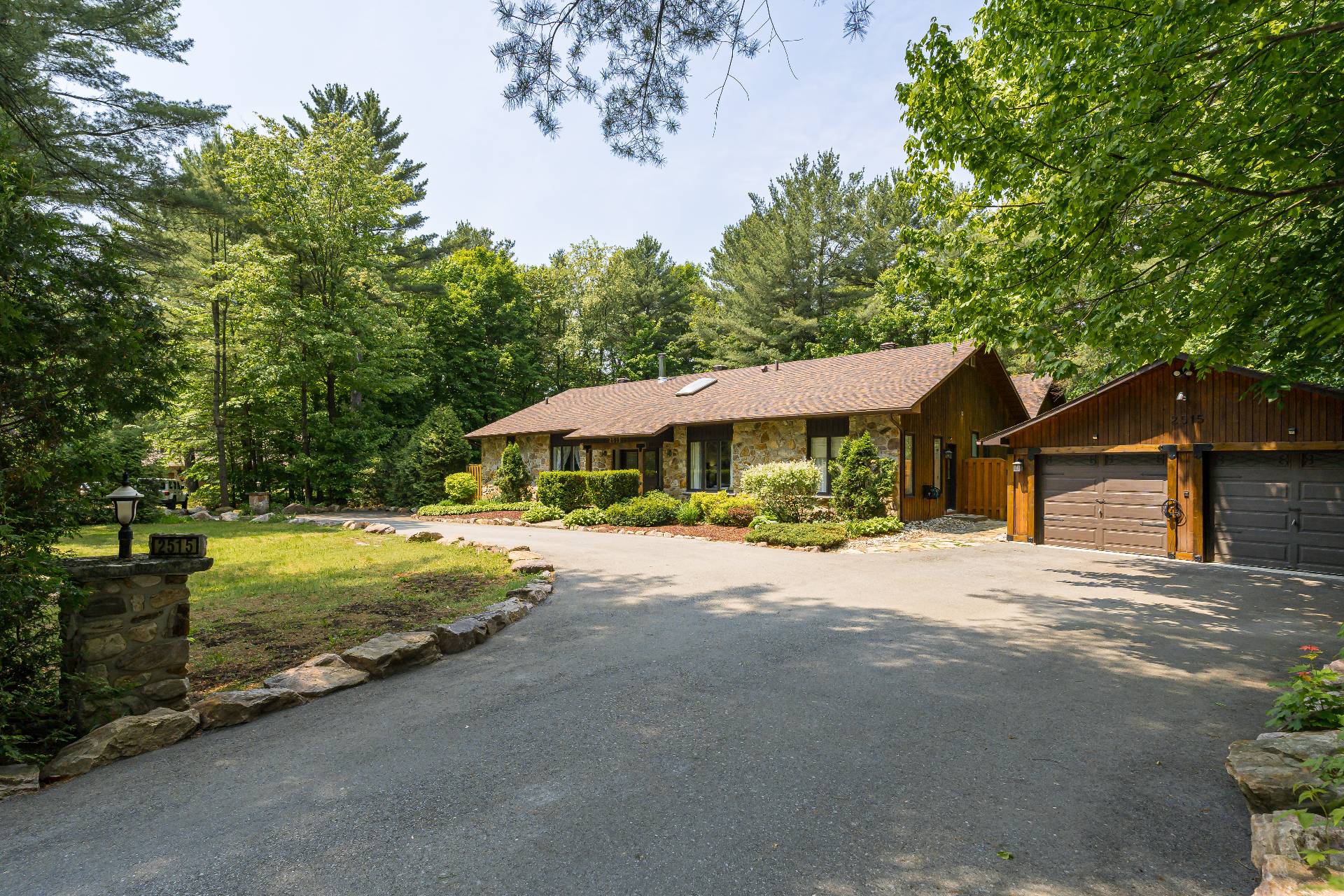
Exterior
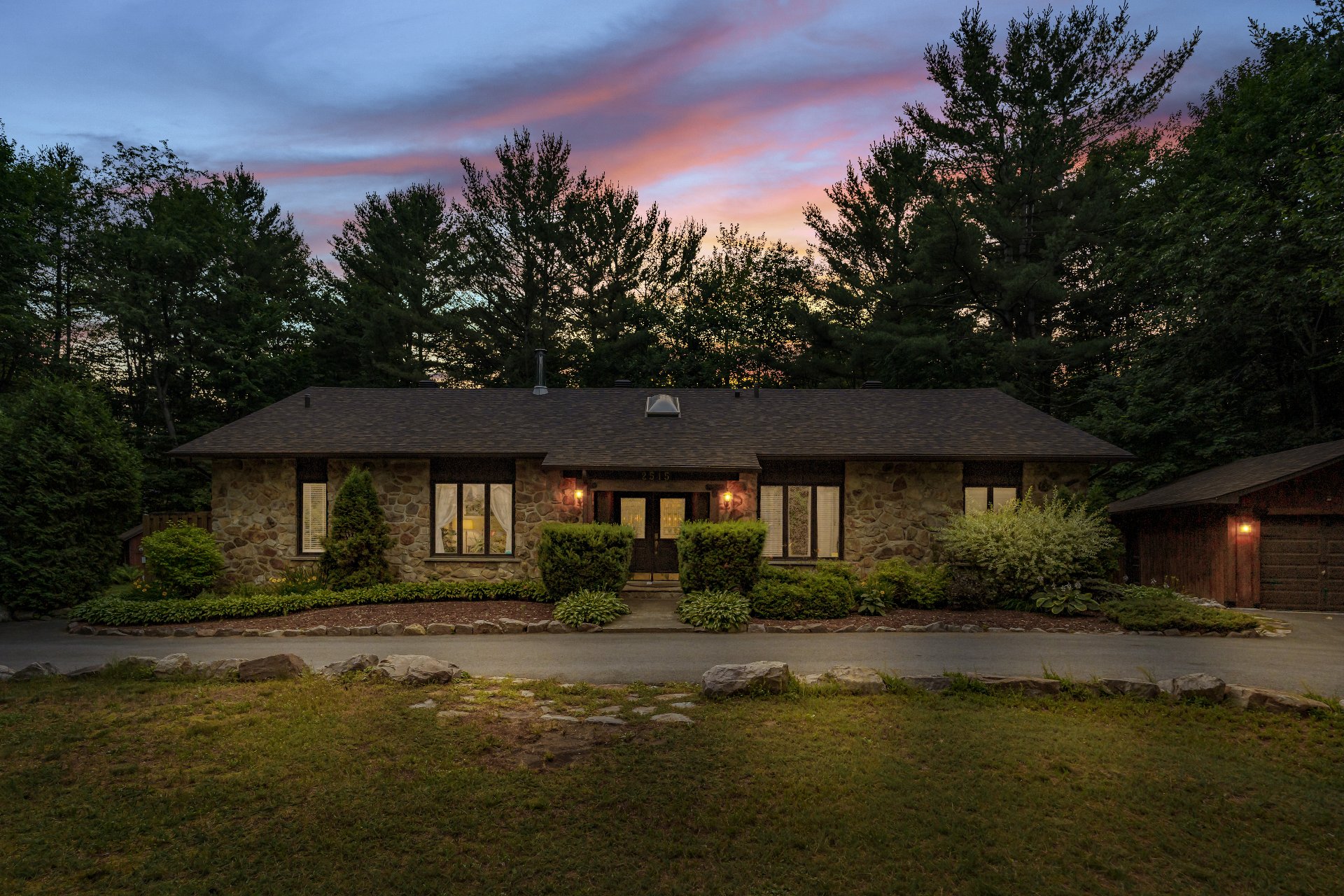
Exterior
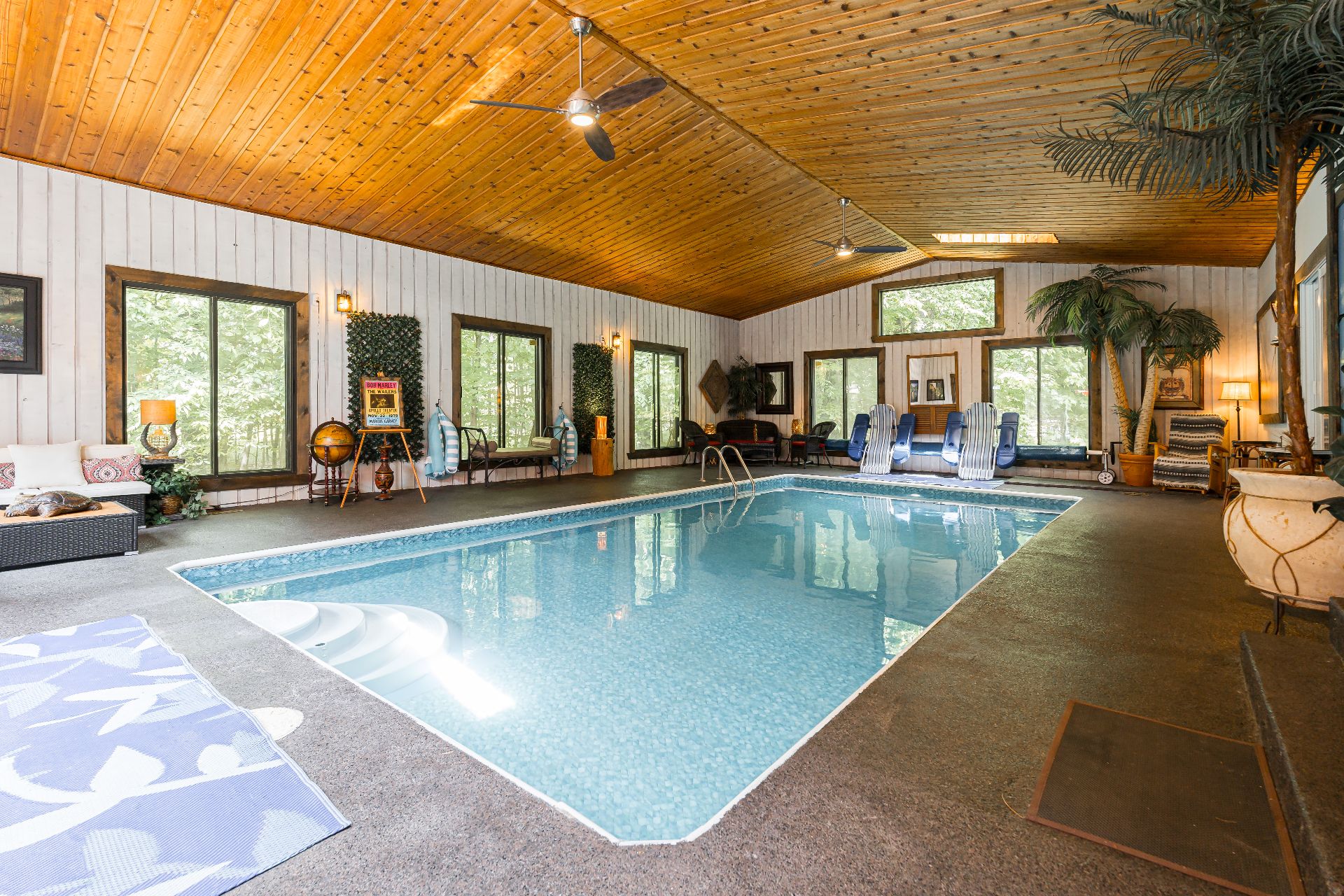
Pool
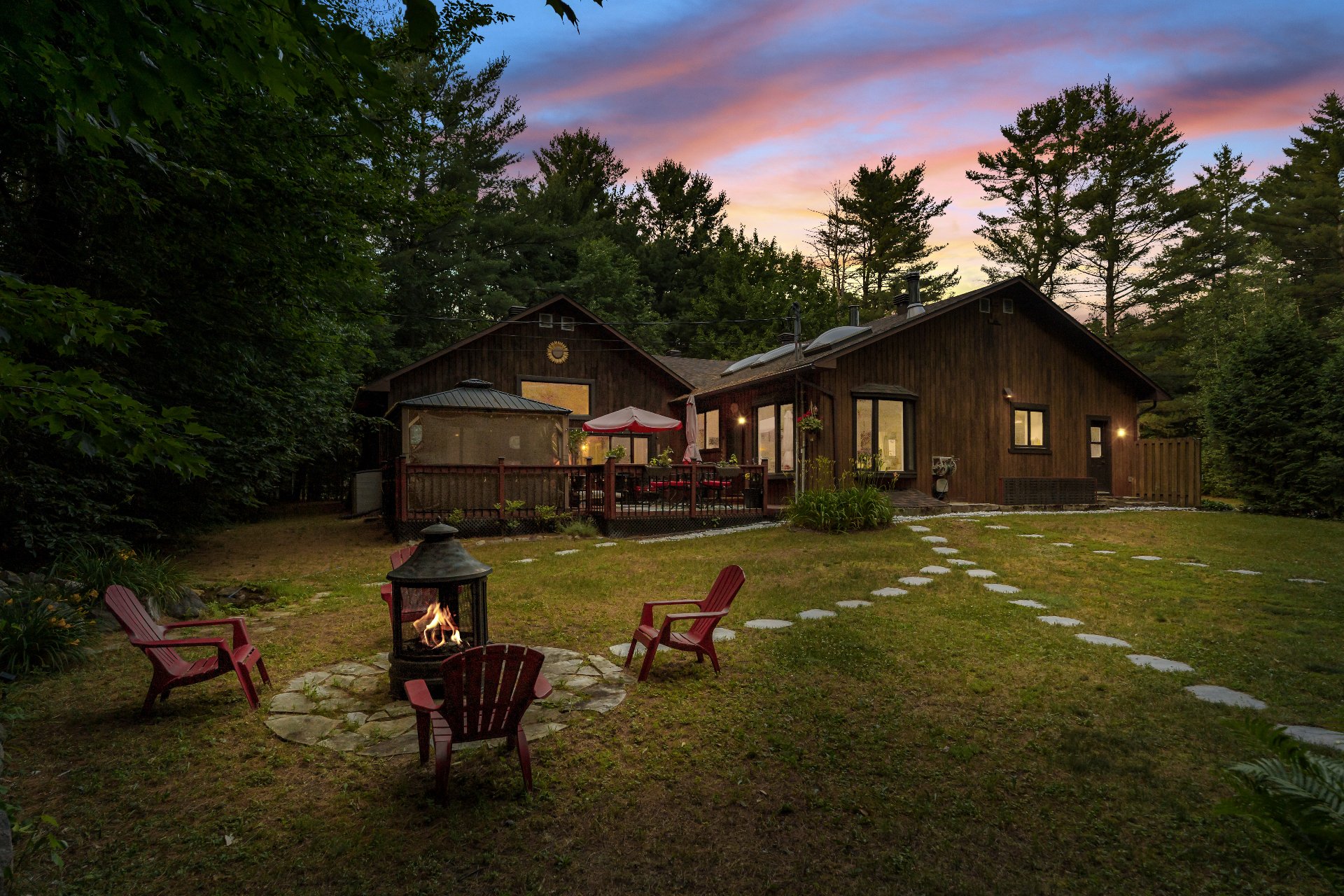
Exterior
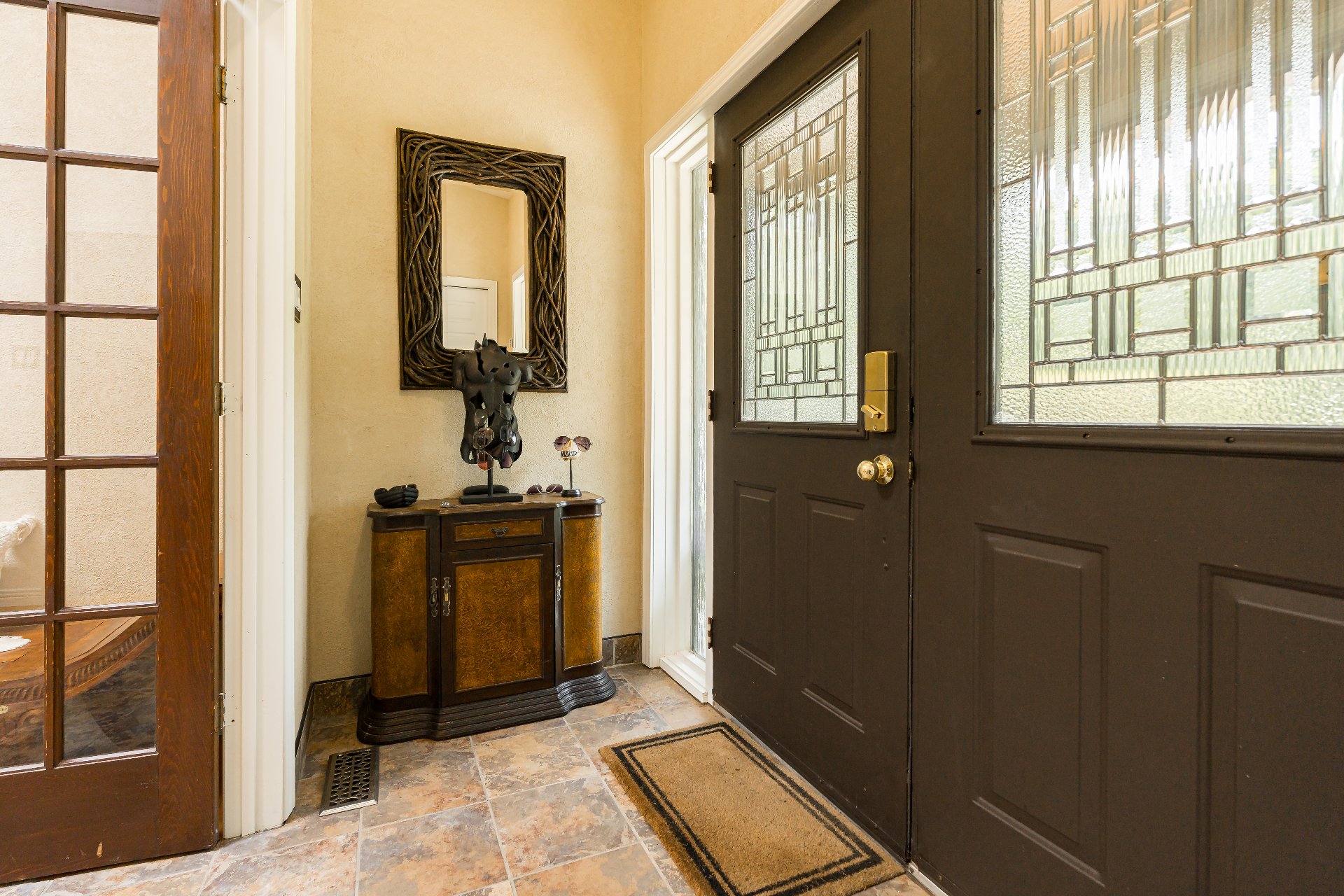
Other
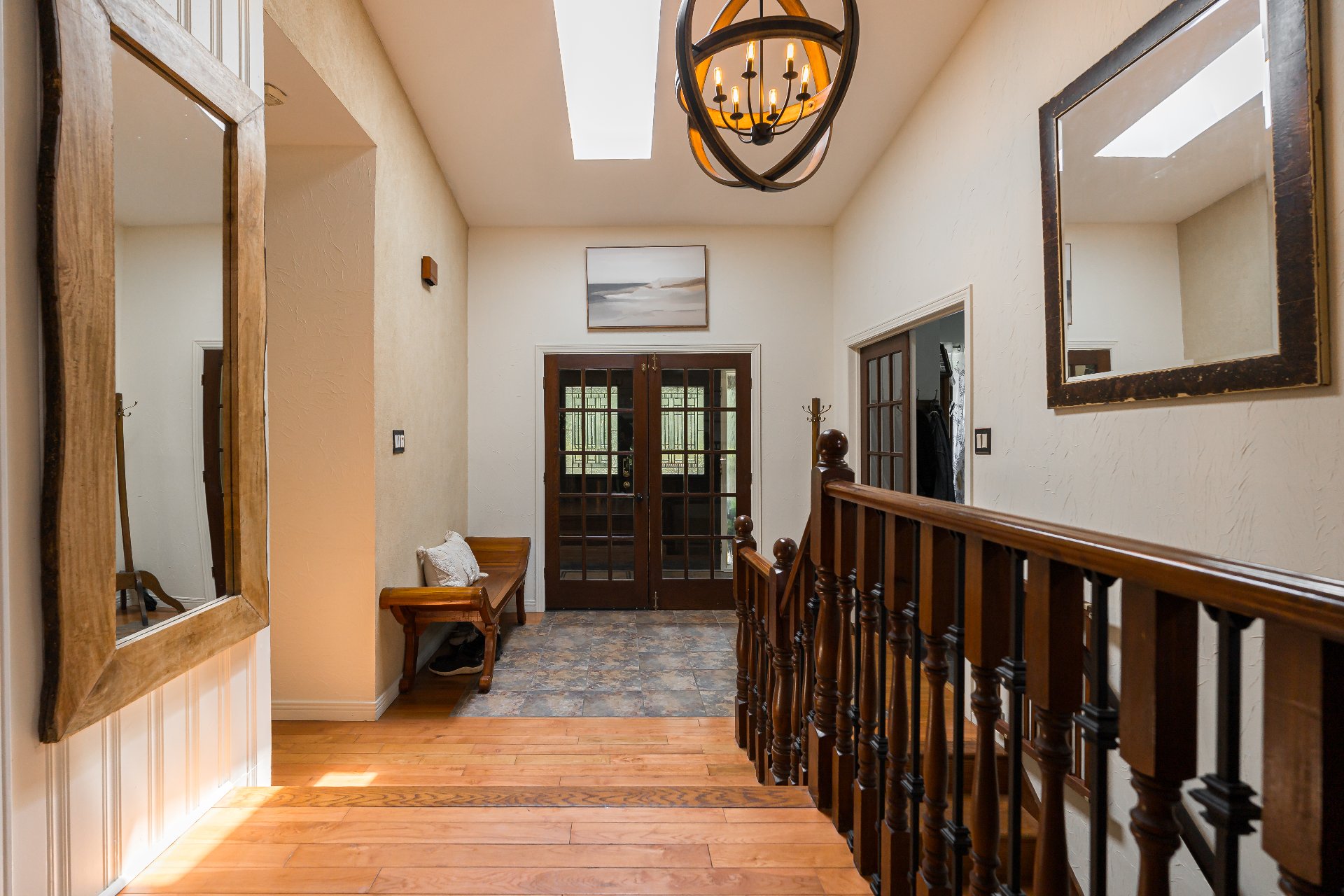
Hallway

Office
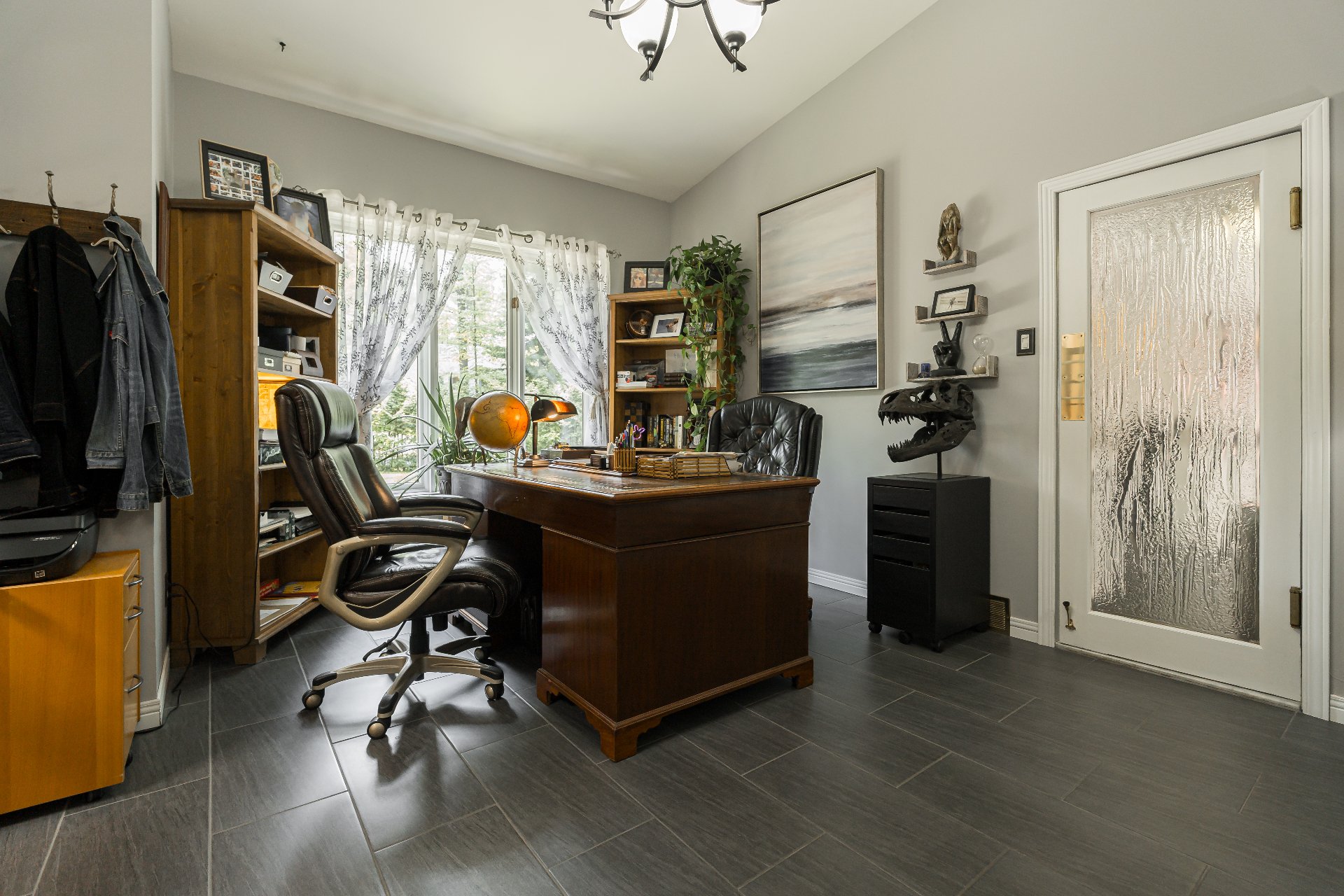
Office
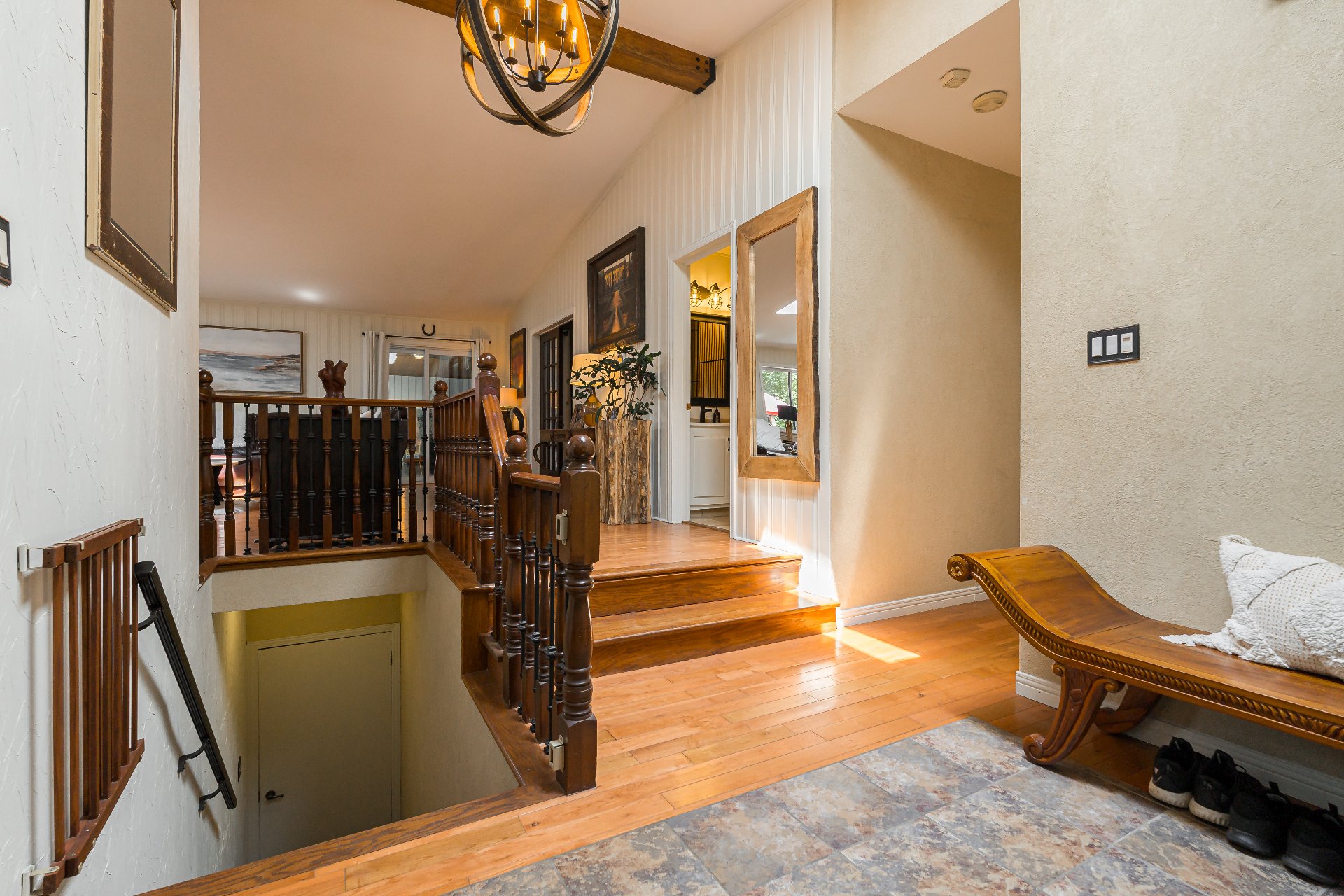
Hallway
|
|
OPEN HOUSE
Sunday, 8 June, 2025 | 14:00 - 16:00
Description
Indoor pool room fully redone in 2021: new skylights,
concrete slab, epoxy finish, and ventilation system
(DRY-O-TRON), two picture windows added.
Seamless transition from the main bedroom directly to the
pool area
Renovated master ensuite and family bathroom (2021)
Updated flooring throughout: hardwood, porcelain, and
ceramic
Large open-concept living and dining areas with central
wood-burning fireplace
Custom kitchen with granite countertops, walk-in pantry,
and built-in appliances (2021), dinette and wood stove
Massive basement with over 1,500 sq ft of potential --
insulated and ready to be finished. Rough in plumbing for a
bathroom. Outdoor access and convenient wood storage.
Attached laundry/mudroom with built-in storage pantry
Exterior Features:
Detached double garage
Expansive patio with stonework, cabana, waterfall feature,
and privacy landscaping (2020)
Drive in and out circular driveway with space for 12+
vehicles
Location Highlights:
Situated on a quiet cul-de-sac surrounded by mature trees
for added privacy
Easy access to Highway 40 and major commuter routes
Minutes from parks, schools, Dunes Lake, equestrian
facilities, daycare, grocery stores and all essential
amenities
Inclusions: Dishwasher + induction cook top + built-in convection oven & micro-wave, range hood, alarm system (not connected), garage door opener, pool accessories (pump + heat return, water heater, dehumidifier DRYO-TRON), shed, artificial waterfall, bluetooth light systems, palm trees, gazebo on deck, central vacuum cleaner + accessories, all light fixtures, curtains, rods, blinds, electric fireplace in primary bedroom, 5 shelves in office, shelf in kitchen, 2 bedroom shelves, wooden shelves in pool room
Exclusions : gazebo in backyard,
| BUILDING | |
|---|---|
| Type | Bungalow |
| Style | Detached |
| Dimensions | 66.1x62.7 P |
| Lot Size | 47786.3 PC |
| EXPENSES | |
|---|---|
| Municipal Taxes (2025) | $ 5148 / year |
| School taxes (2024) | $ 640 / year |
|
ROOM DETAILS |
|||
|---|---|---|---|
| Room | Dimensions | Level | Flooring |
| Other | 3.11 x 9.6 P | Ground Floor | Ceramic tiles |
| Hallway | 9.5 x 9.3 P | Ground Floor | Wood |
| Home office | 14.6 x 12.9 P | Ground Floor | Ceramic tiles |
| Bathroom | 7.2 x 9.9 P | Ground Floor | Ceramic tiles |
| Living room | 22.7 x 19.3 P | Ground Floor | Wood |
| Kitchen | 12.9 x 15.6 P | Ground Floor | Ceramic tiles |
| Dinette | 13.9 x 12.9 P | Ground Floor | Ceramic tiles |
| Laundry room | 8.6 x 6.8 P | Ground Floor | Ceramic tiles |
| Storage | 4 x 6.8 P | Ground Floor | Ceramic tiles |
| Primary bedroom | 25.2 x 14.6 P | Ground Floor | Flexible floor coverings |
| Walk-in closet | 4.1 x 9.9 P | Ground Floor | Flexible floor coverings |
| Bathroom | 14.11 x 7.3 P | Ground Floor | Ceramic tiles |
| Other | 40.5 x 27.7 P | Ground Floor | Other |
| Hallway | 19.8 x 3.3 P | Ground Floor | Wood |
| Bedroom | 10.2 x 11 P | Ground Floor | Wood |
| Bedroom | 10.2 x 11.1 P | Ground Floor | Wood |
| Other | 3.3 x 5.4 P | Ground Floor | Ceramic tiles |
| Other | 35.9 x 25.4 P | Basement | Concrete |
| Workshop | 35.2 x 36.1 P | Basement | Concrete |
| Cellar / Cold room | 3.8 x 8.11 P | Basement | Concrete |
|
CHARACTERISTICS |
|
|---|---|
| Basement | 6 feet and over, Separate entrance, Unfinished |
| Bathroom / Washroom | Adjoining to primary bedroom |
| Heating system | Air circulation |
| Equipment available | Alarm system, Central heat pump, Central vacuum cleaner system installation |
| Proximity | Alpine skiing, Bicycle path, Cross-country skiing, Daycare centre, Elementary school, Golf, High school, Highway, Park - green area |
| Driveway | Asphalt, Double width or more |
| Roofing | Asphalt shingles |
| Window type | Crank handle, Sliding |
| Distinctive features | Cul-de-sac, Wooded lot: hardwood trees |
| Garage | Detached, Heated |
| Heating energy | Electricity |
| Topography | Flat |
| Parking | Garage, Outdoor |
| Pool | Indoor, Inground |
| Landscaping | Landscape |
| Water supply | Municipality |
| Cupboard | Other, Wood |
| Foundation | Poured concrete |
| Zoning | Residential |
| Sewage system | Septic tank |
| Siding | Stone |
| Hearth stove | Wood fireplace |