2232 Av. des Ormeaux, Shawinigan, QC G9N6C7 $240,000
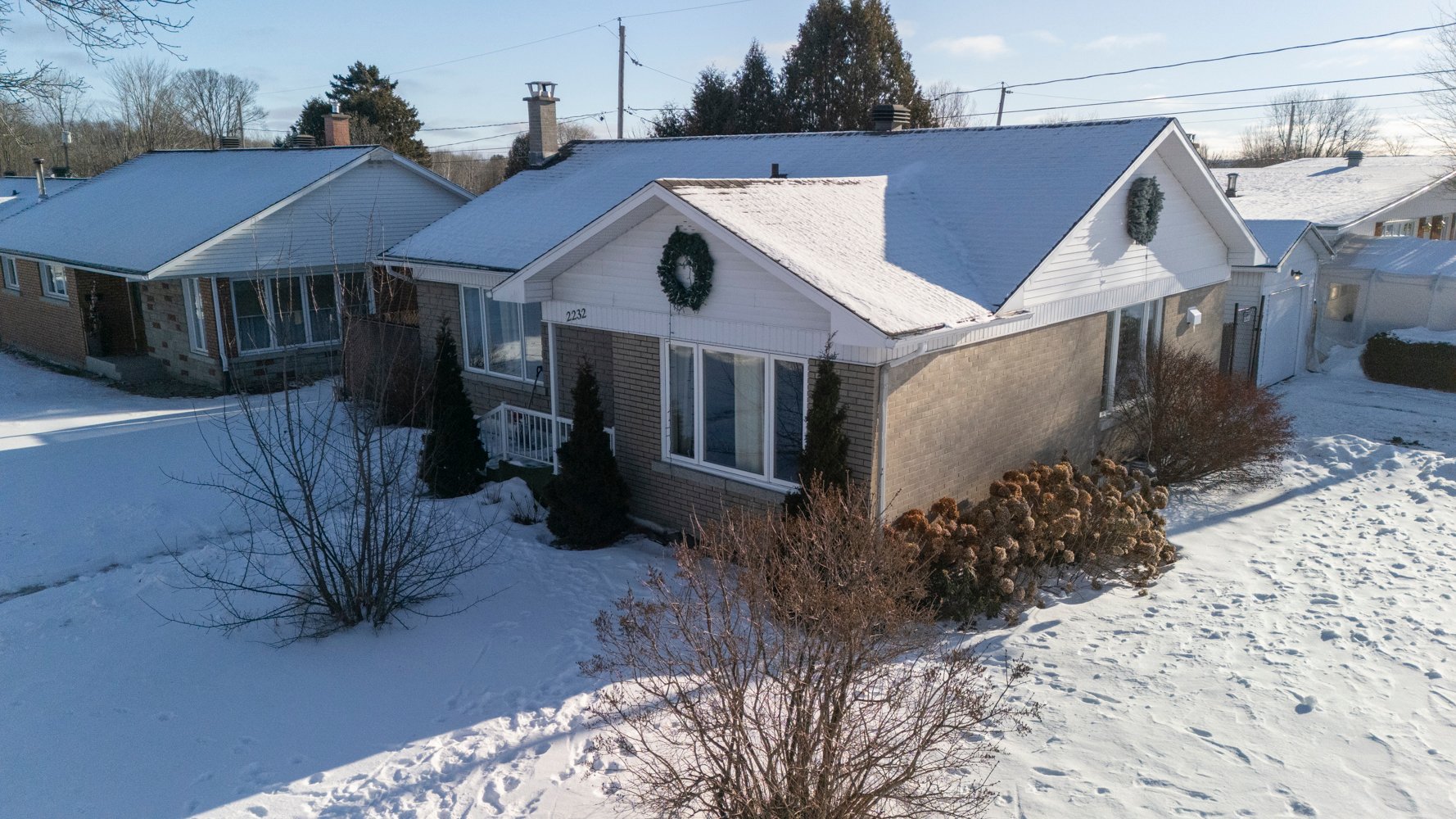
Frontage
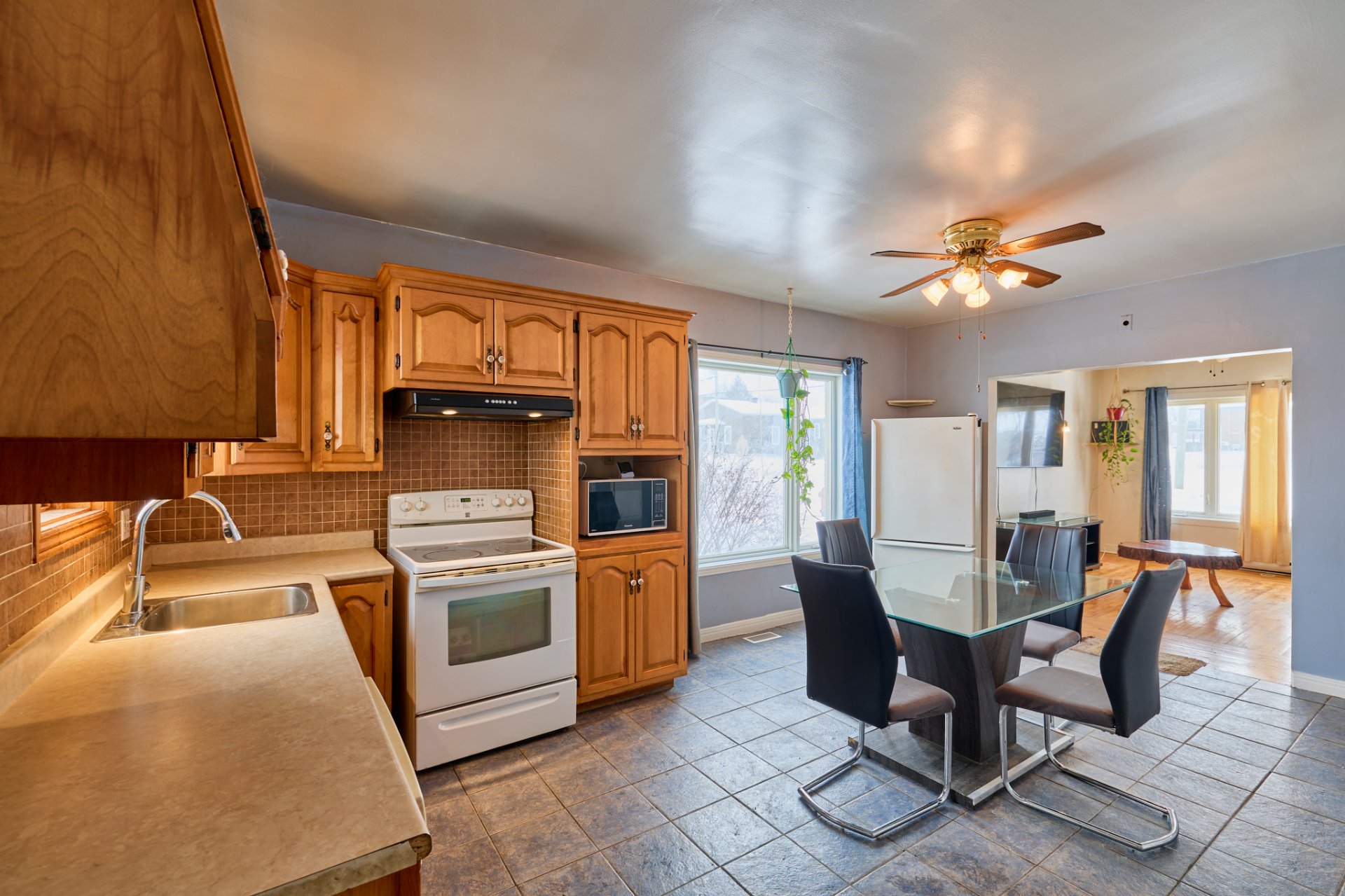
Kitchen
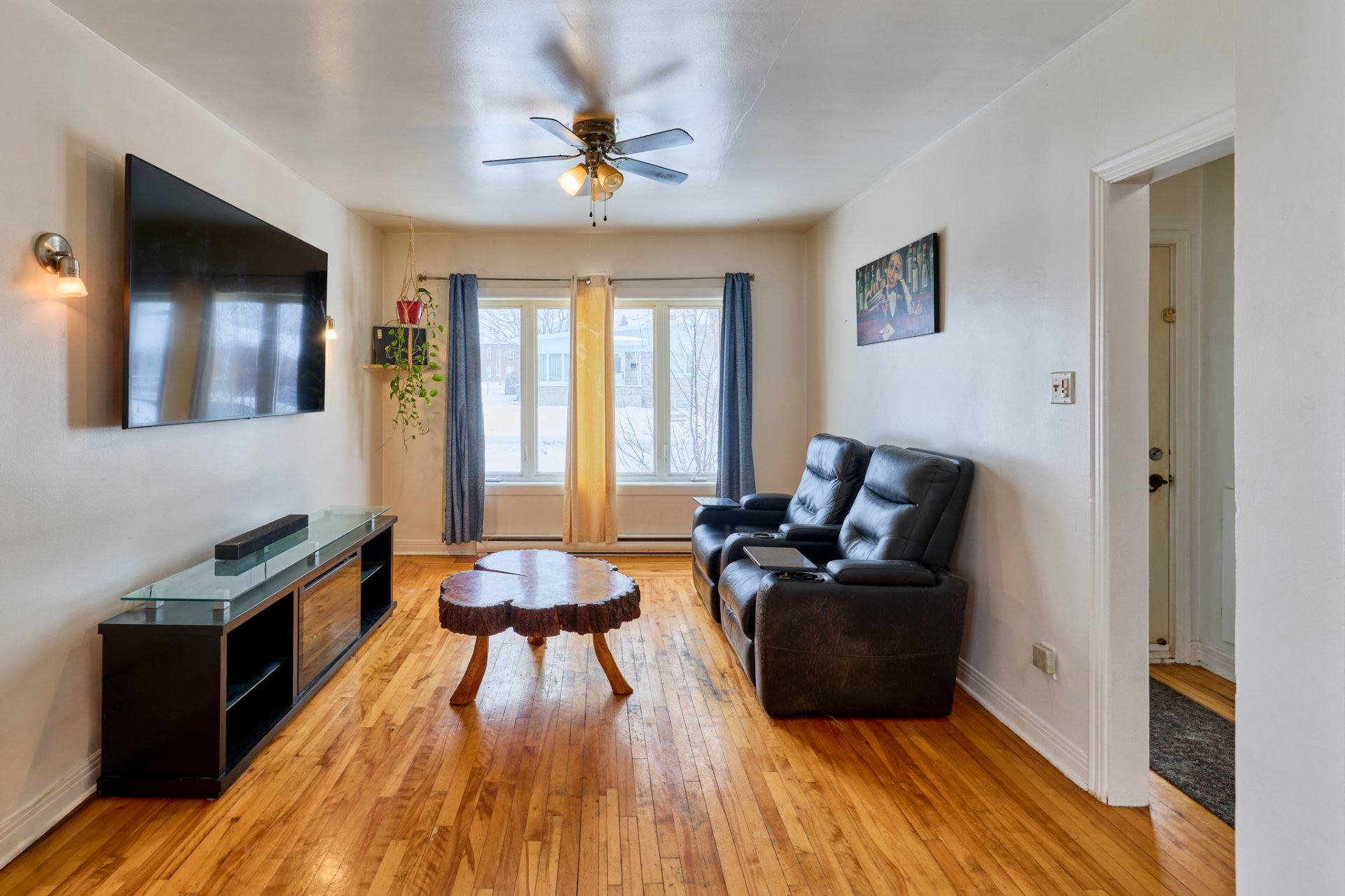
Living room
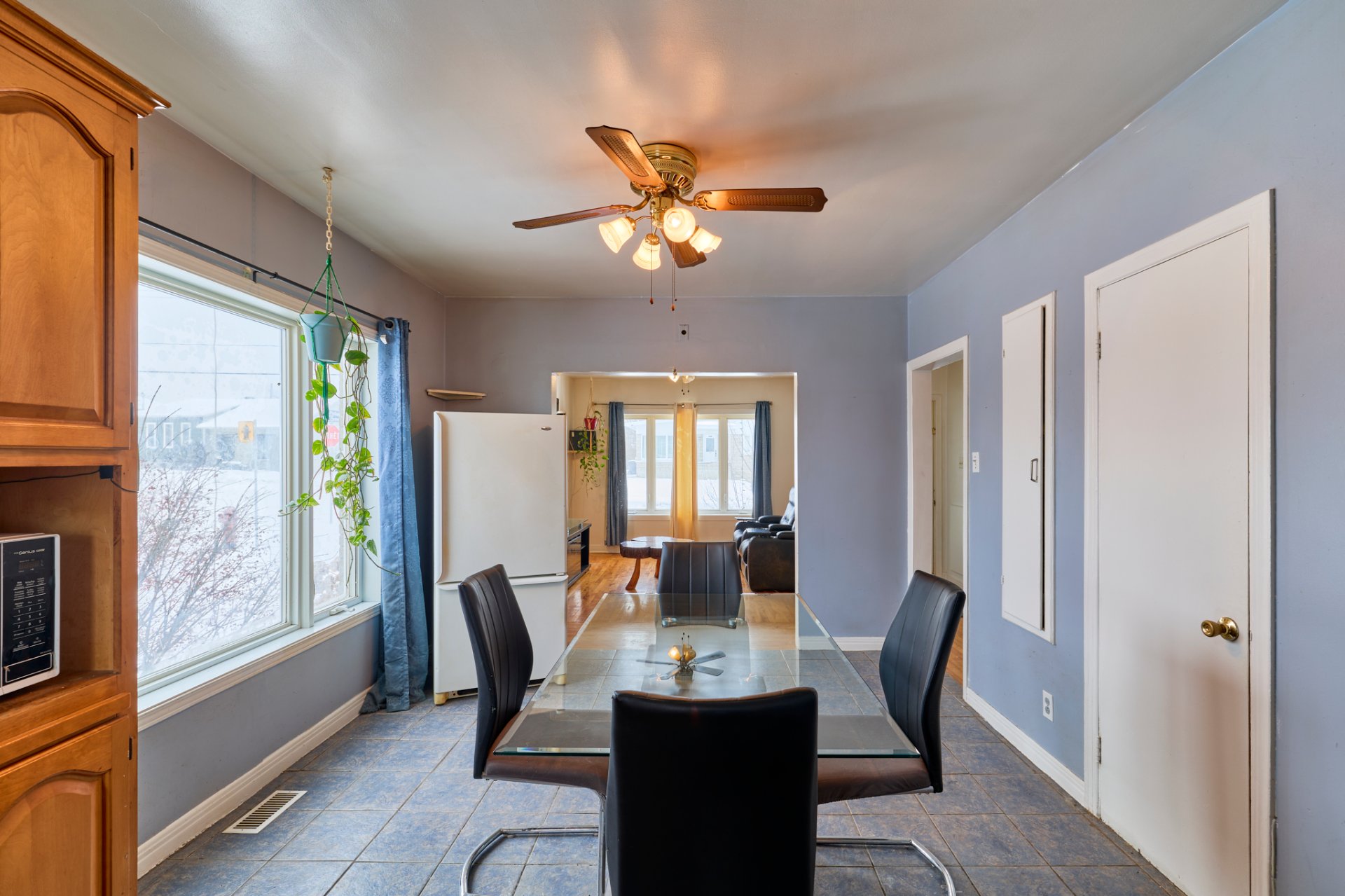
Dining room
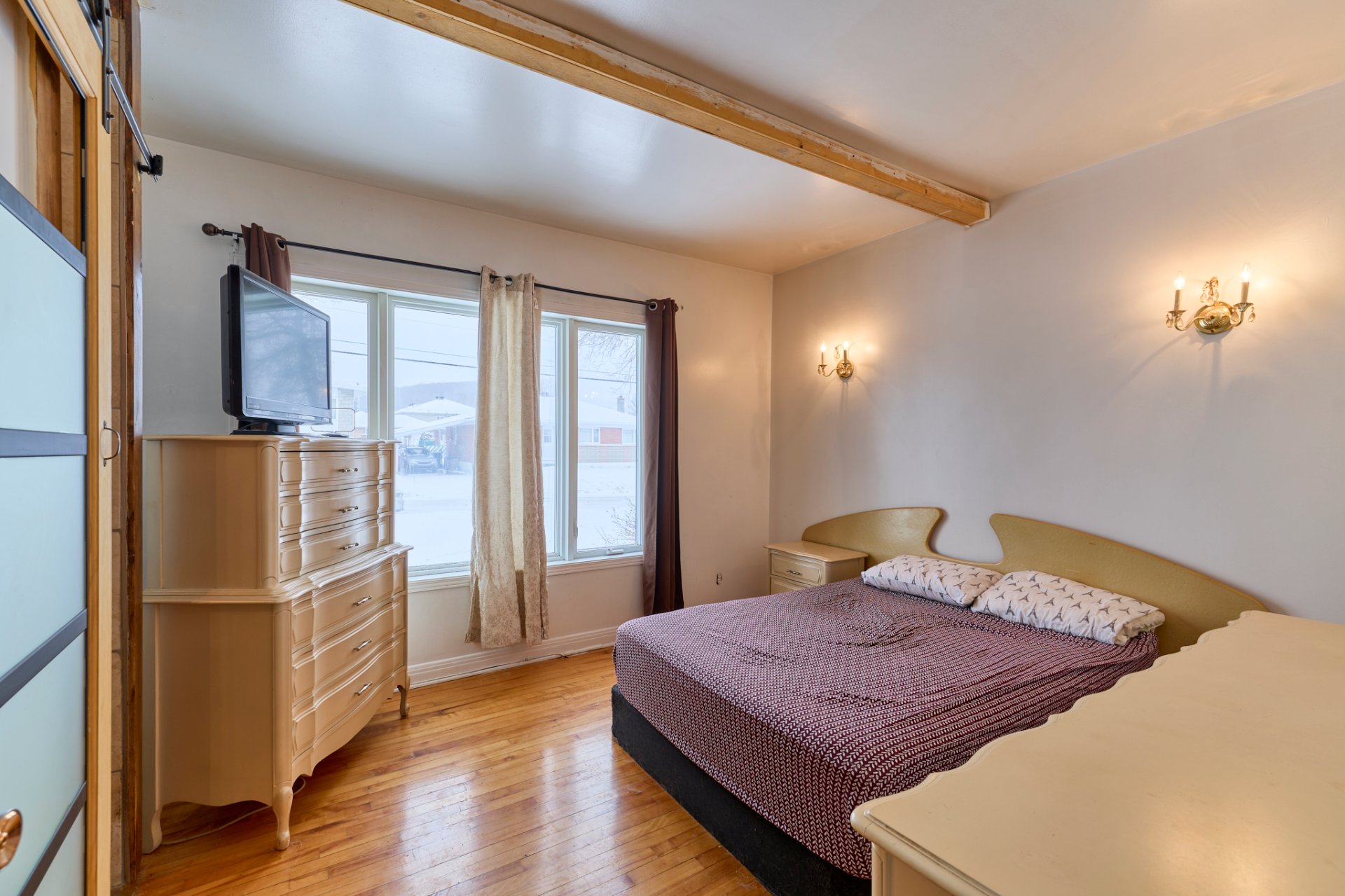
Primary bedroom
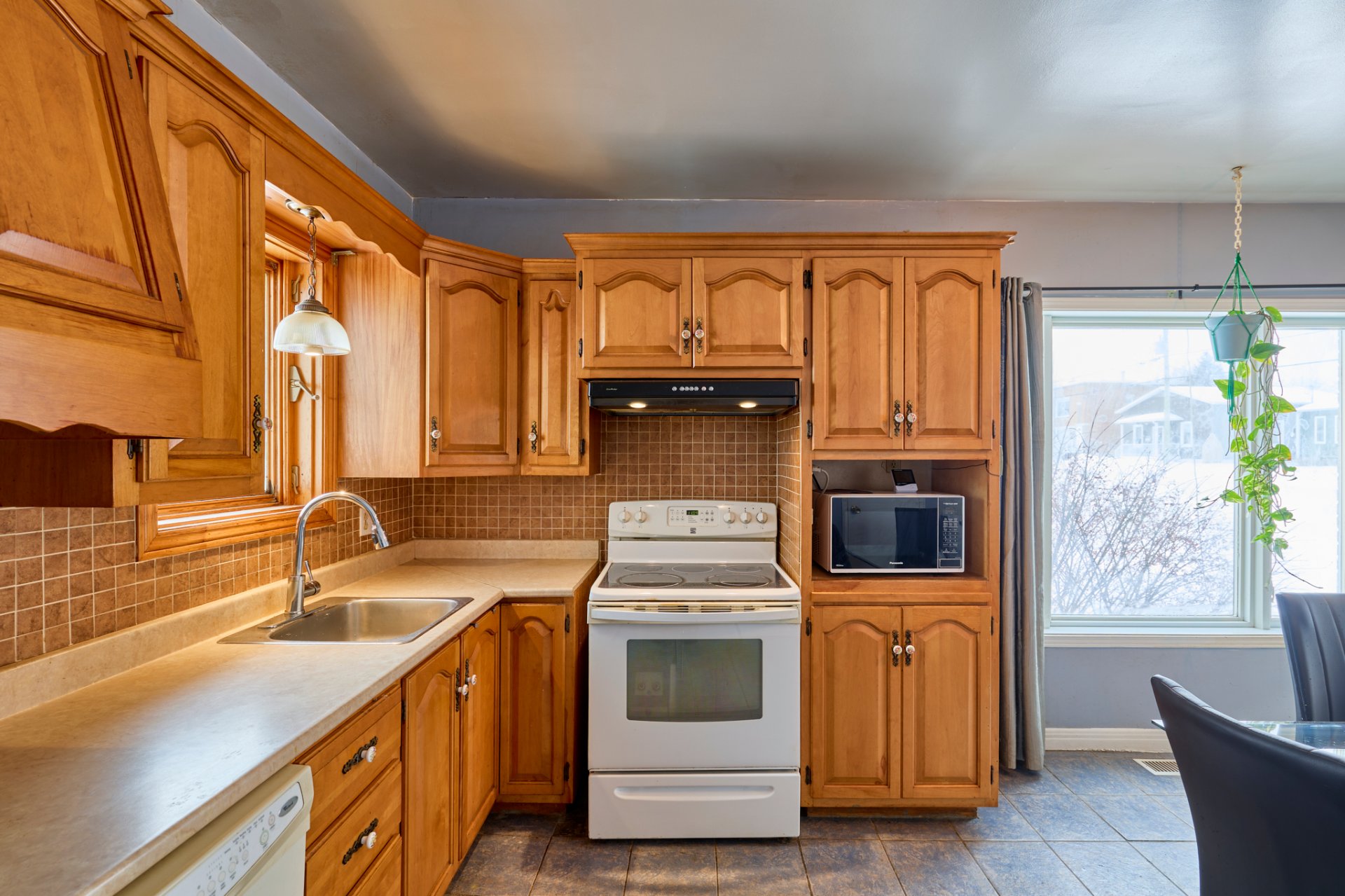
Kitchen
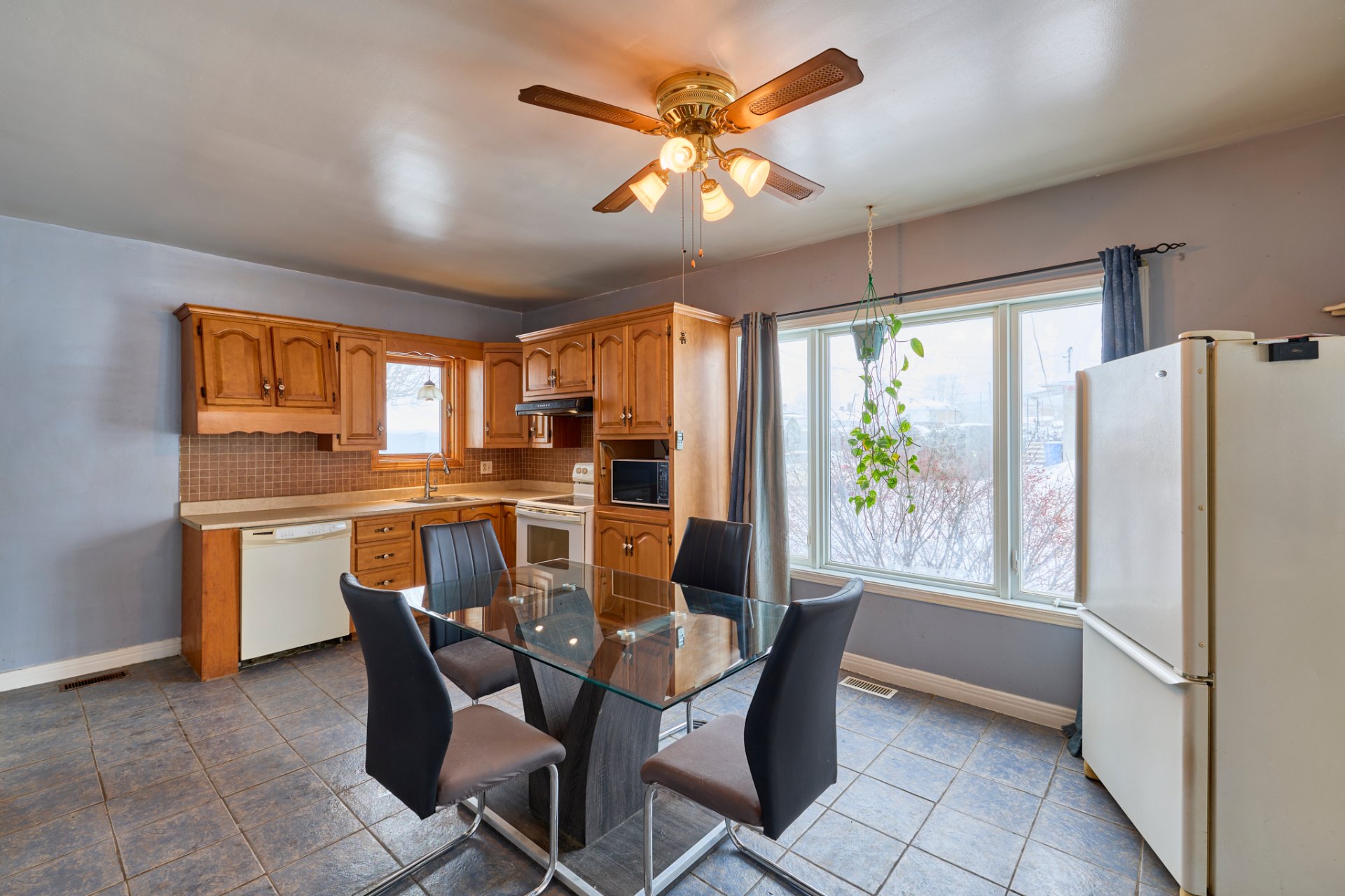
Dining room
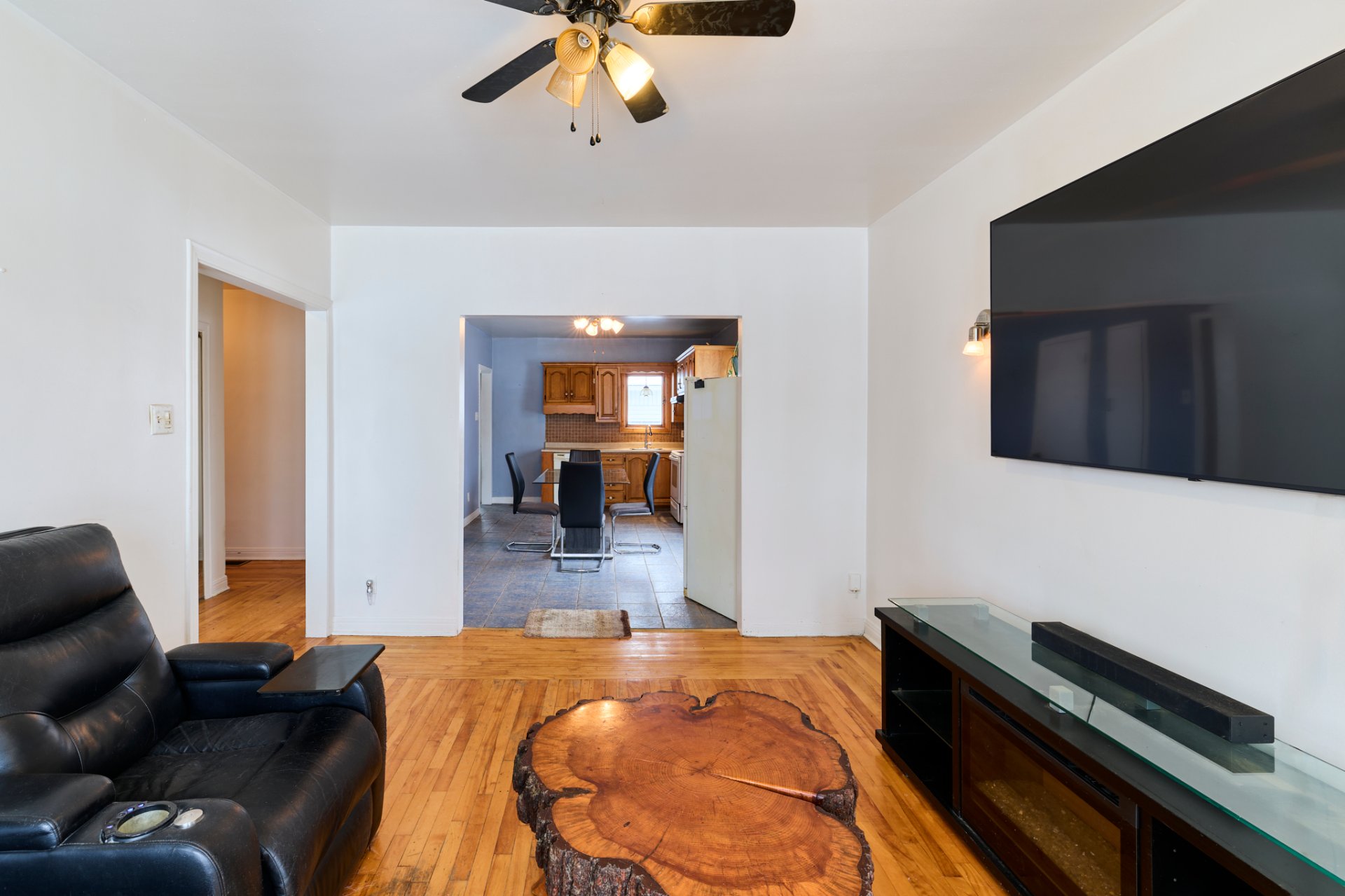
Living room
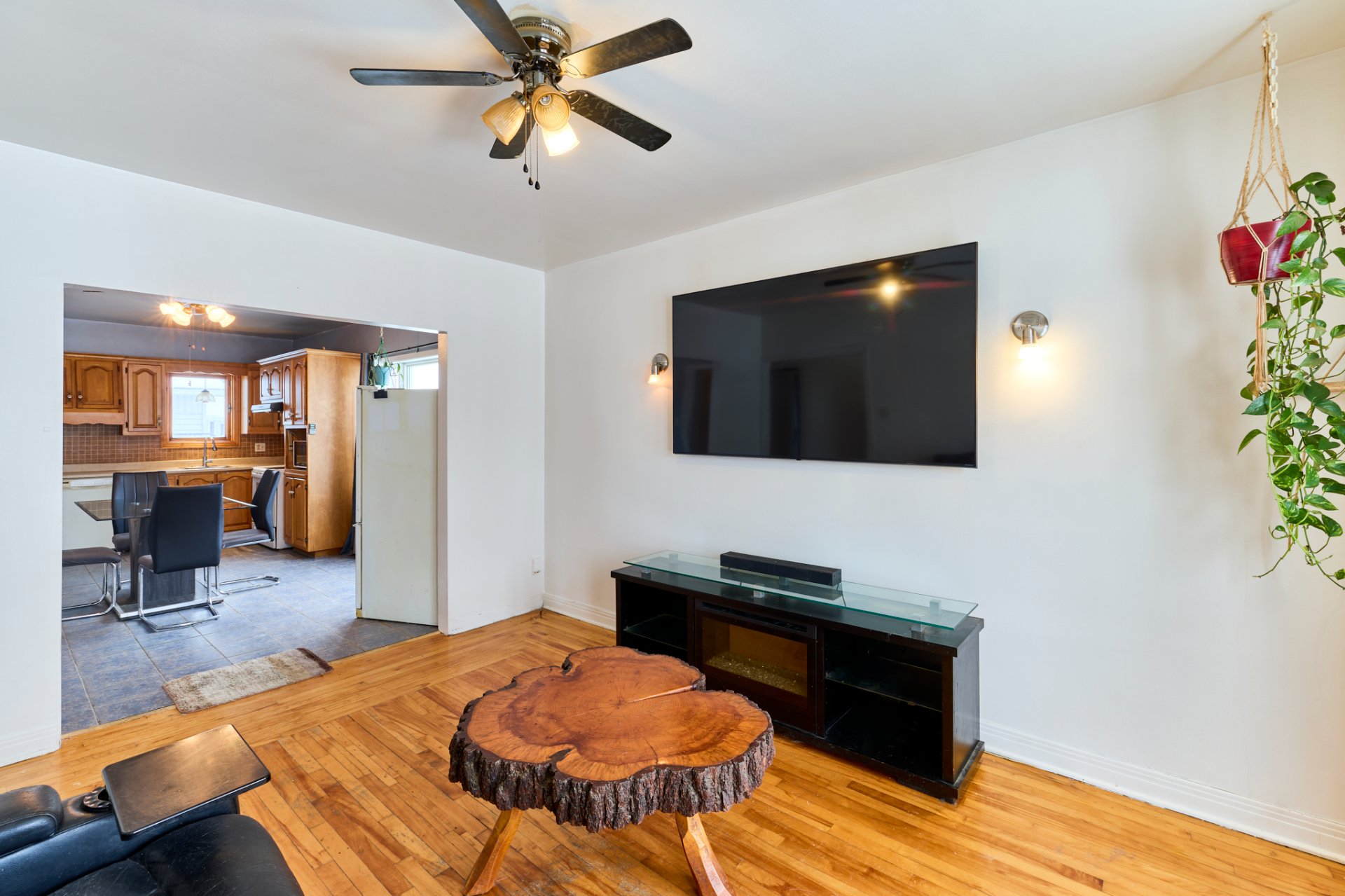
Living room
|
|
Description
Inclusions:
Exclusions : N/A
| BUILDING | |
|---|---|
| Type | Bungalow |
| Style | Detached |
| Dimensions | 38x34.9 P |
| Lot Size | 524.5 MC |
| EXPENSES | |
|---|---|
| Municipal Taxes (2024) | $ 2416 / year |
| School taxes (2024) | $ 73 / year |
|
ROOM DETAILS |
|||
|---|---|---|---|
| Room | Dimensions | Level | Flooring |
| Hallway | 5 x 10 P | Ground Floor | Ceramic tiles |
| Hallway | 5 x 10 P | Ground Floor | Ceramic tiles |
| Living room | 14 x 11 P | Ground Floor | Wood |
| Living room | 14 x 11 P | Ground Floor | Wood |
| Kitchen | 18 x 11 P | Ground Floor | Ceramic tiles |
| Kitchen | 18 x 11 P | Ground Floor | Ceramic tiles |
| Primary bedroom | 11 x 13 P | Ground Floor | Wood |
| Primary bedroom | 11 x 13 P | Ground Floor | Wood |
| Bedroom | 11 x 10 P | Ground Floor | Wood |
| Bedroom | 11 x 10 P | Ground Floor | Wood |
| Bedroom | 9.1 x 11 P | Ground Floor | Wood |
| Bedroom | 9.1 x 11 P | Ground Floor | Wood |
| Bathroom | 10 x 8 P | Ground Floor | Ceramic tiles |
| Bathroom | 10 x 8 P | Ground Floor | Ceramic tiles |
| Family room | 18.1 x 10 P | Basement | Carpet |
| Family room | 18.1 x 10 P | Basement | Carpet |
| Bedroom | 11 x 10.1 P | Basement | Carpet |
| Bedroom | 11 x 10.1 P | Basement | Carpet |
| Washroom | 6 x 6 P | Basement | Other |
| Washroom | 6 x 6 P | Basement | Other |
| Storage | 7.1 x 15 P | Basement | Concrete |
| Storage | 7.1 x 15 P | Basement | Concrete |
| Cellar / Cold room | 10 x 6 P | Basement | Concrete |
| Cellar / Cold room | 10 x 6 P | Basement | Concrete |
| Other | 10 x 10 P | Basement | Other |
| Other | 10 x 10 P | Basement | Other |
| Other | 25 x 16 P | Basement | Other |
| Other | 25 x 16 P | Basement | Other |
|
CHARACTERISTICS |
|
|---|---|
| Driveway | Plain paving stone |
| Heating system | Air circulation |
| Water supply | Municipality |
| Heating energy | Electricity |
| Foundation | Poured concrete |
| Garage | Heated, Detached, Single width |
| Distinctive features | Street corner |
| Proximity | Highway, Cegep, Park - green area, Elementary school, High school, Public transport, Bicycle path, Daycare centre |
| Basement | 6 feet and over, Partially finished |
| Parking | Outdoor, Garage |
| Sewage system | Municipal sewer |
| Roofing | Asphalt shingles |
| Zoning | Residential |
| Equipment available | Central heat pump |