2079 Rue des Pruches, Saint-Lin, QC J5M1T5 $399,000

Frontage
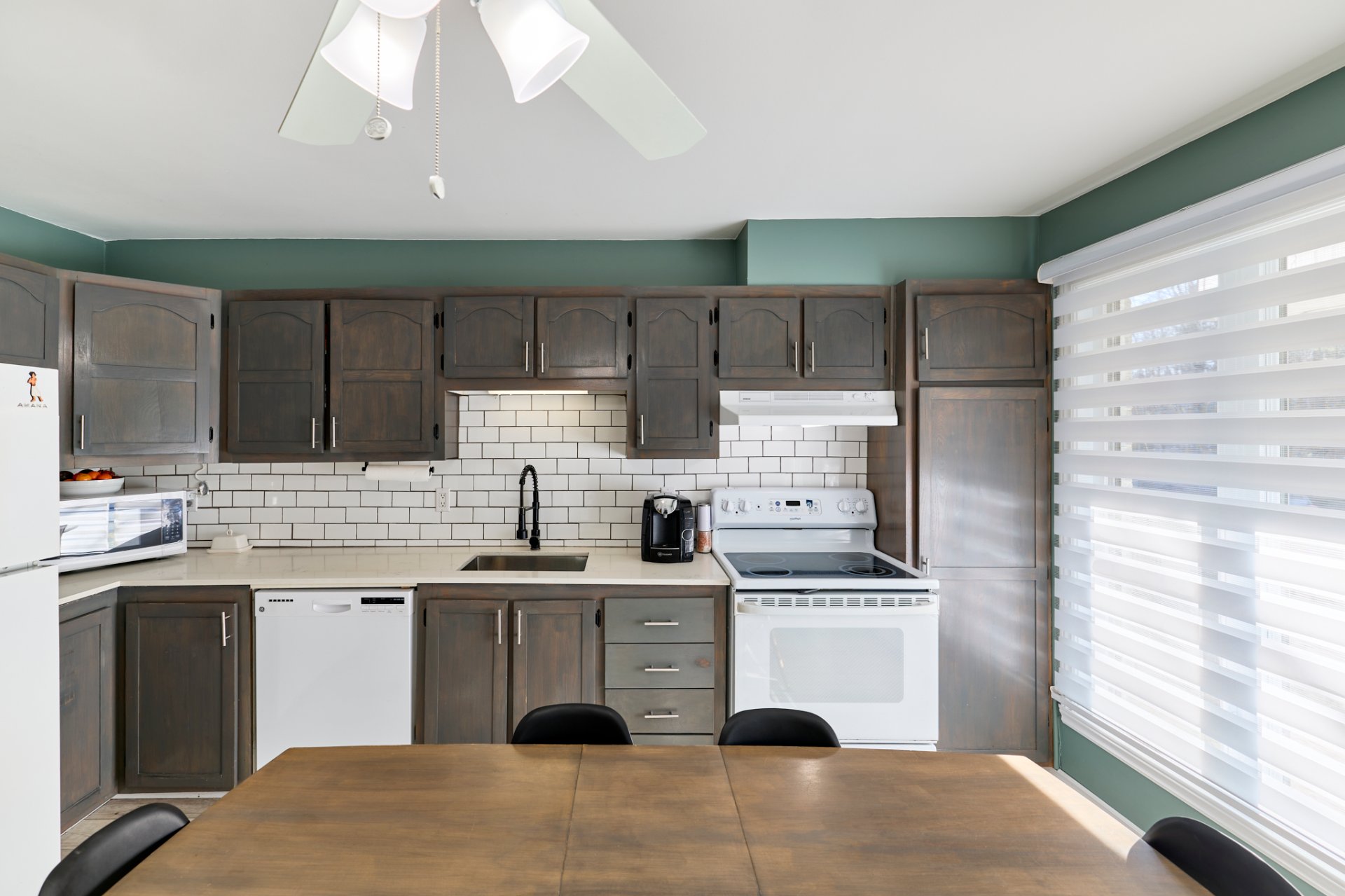
Kitchen
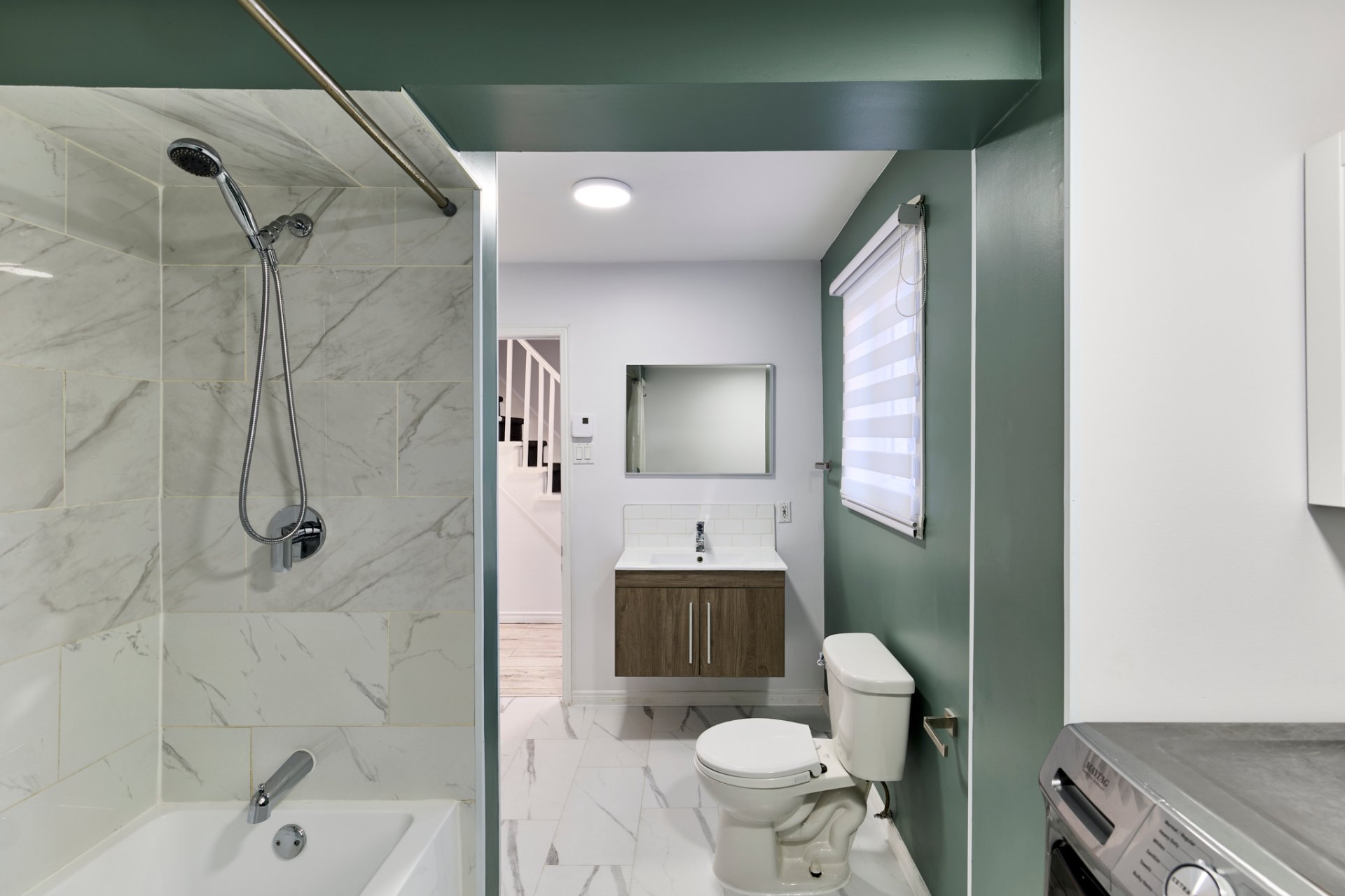
Bathroom
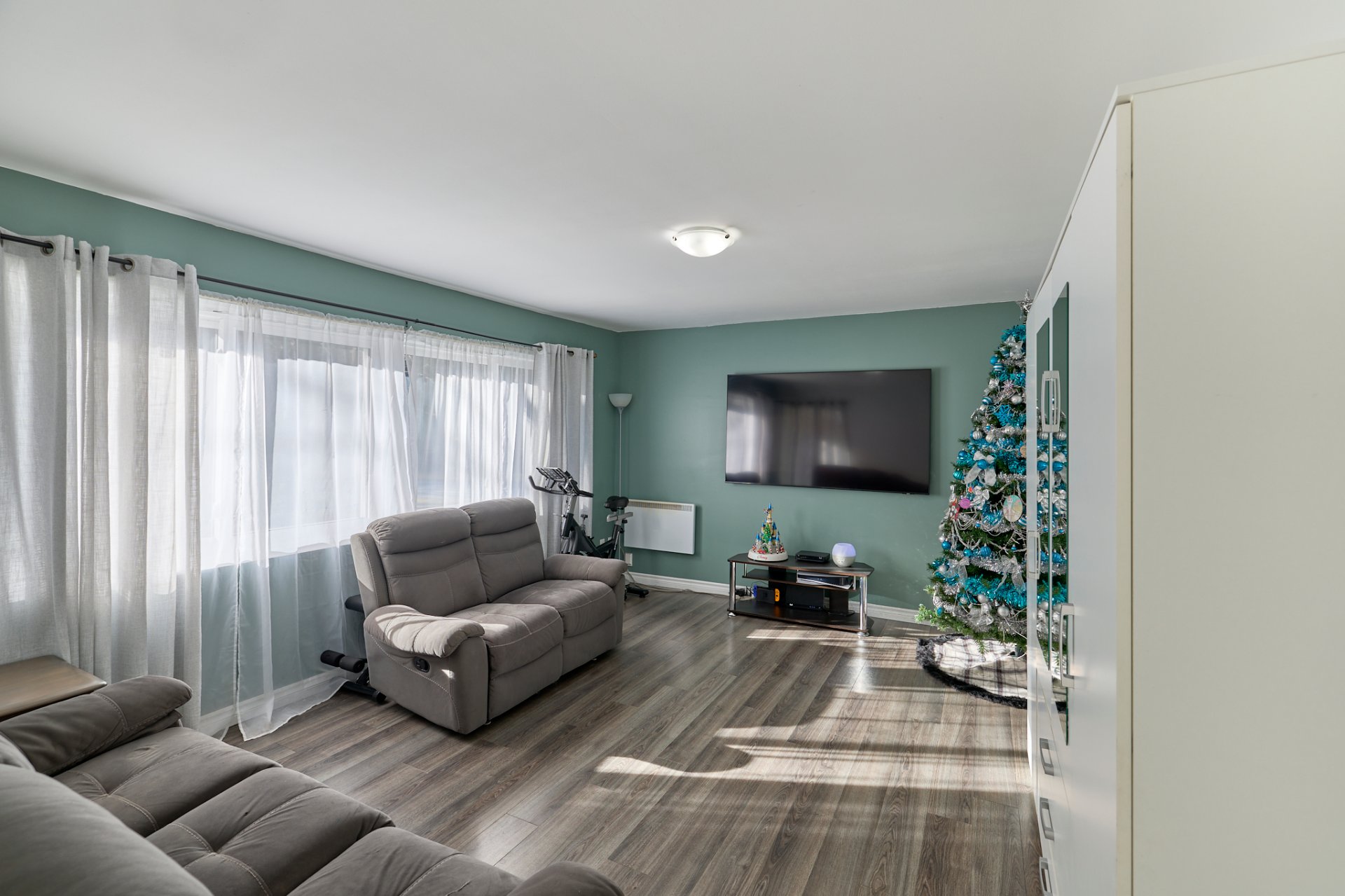
Living room

Aerial photo
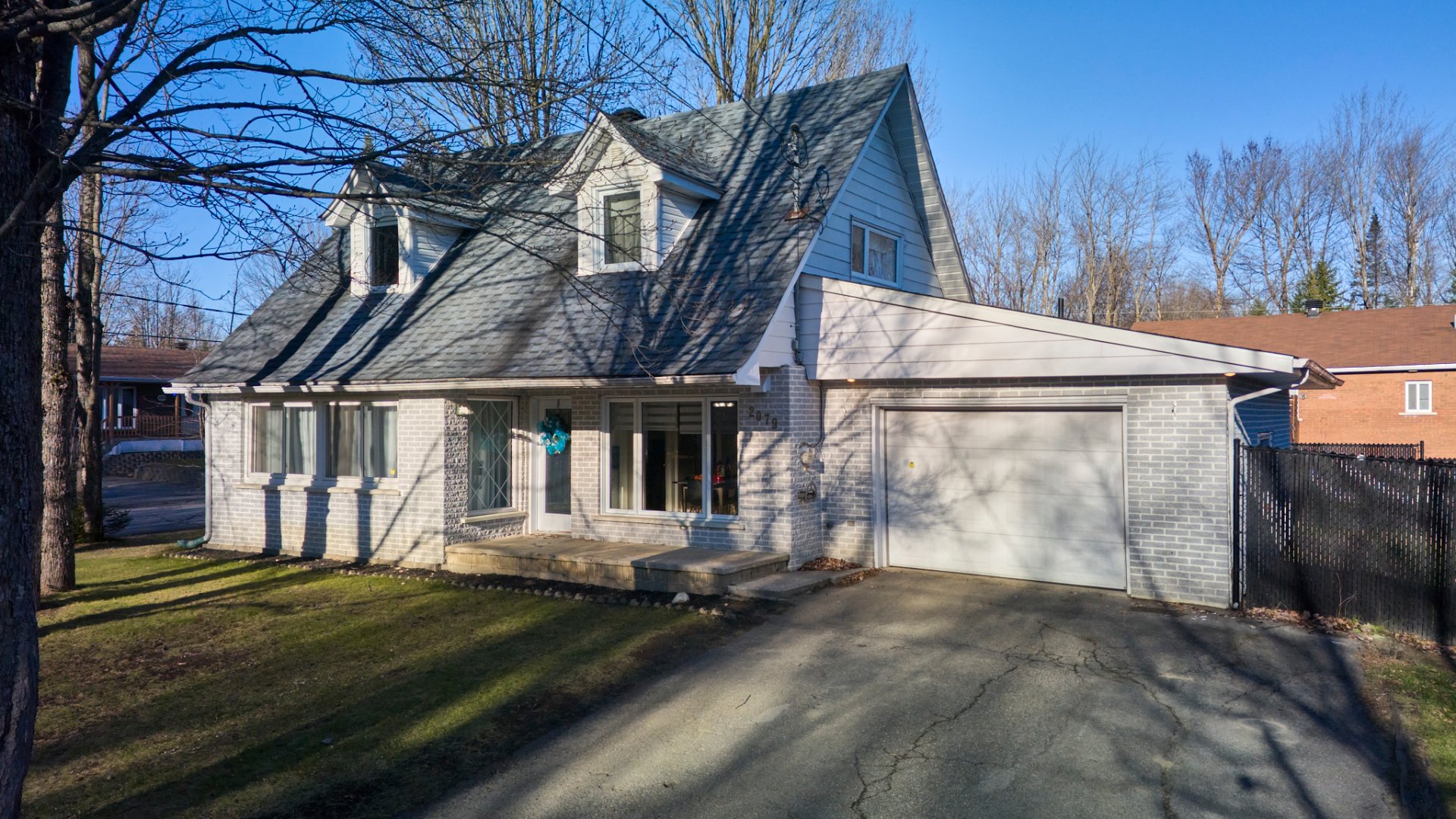
Frontage
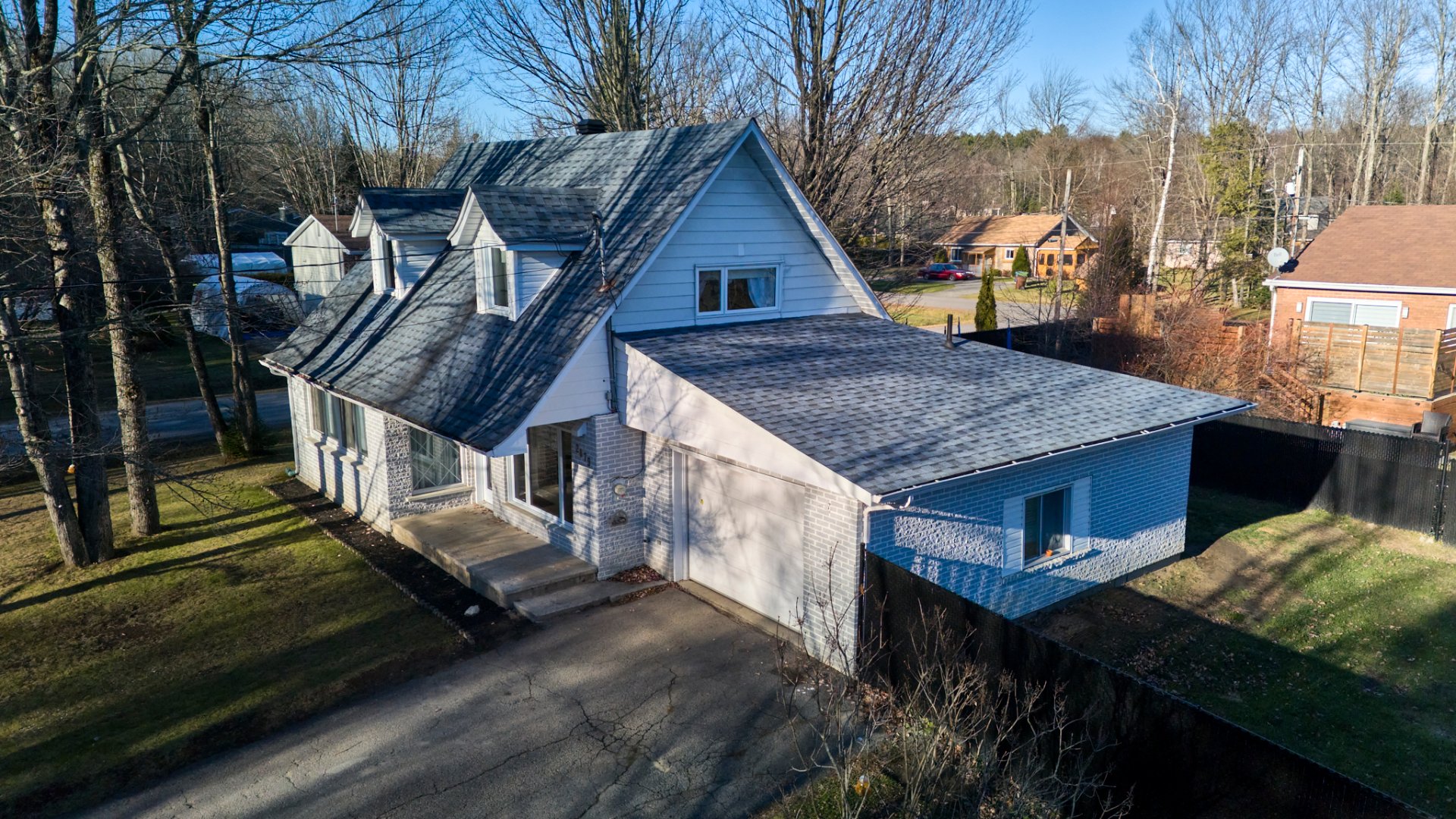
Aerial photo
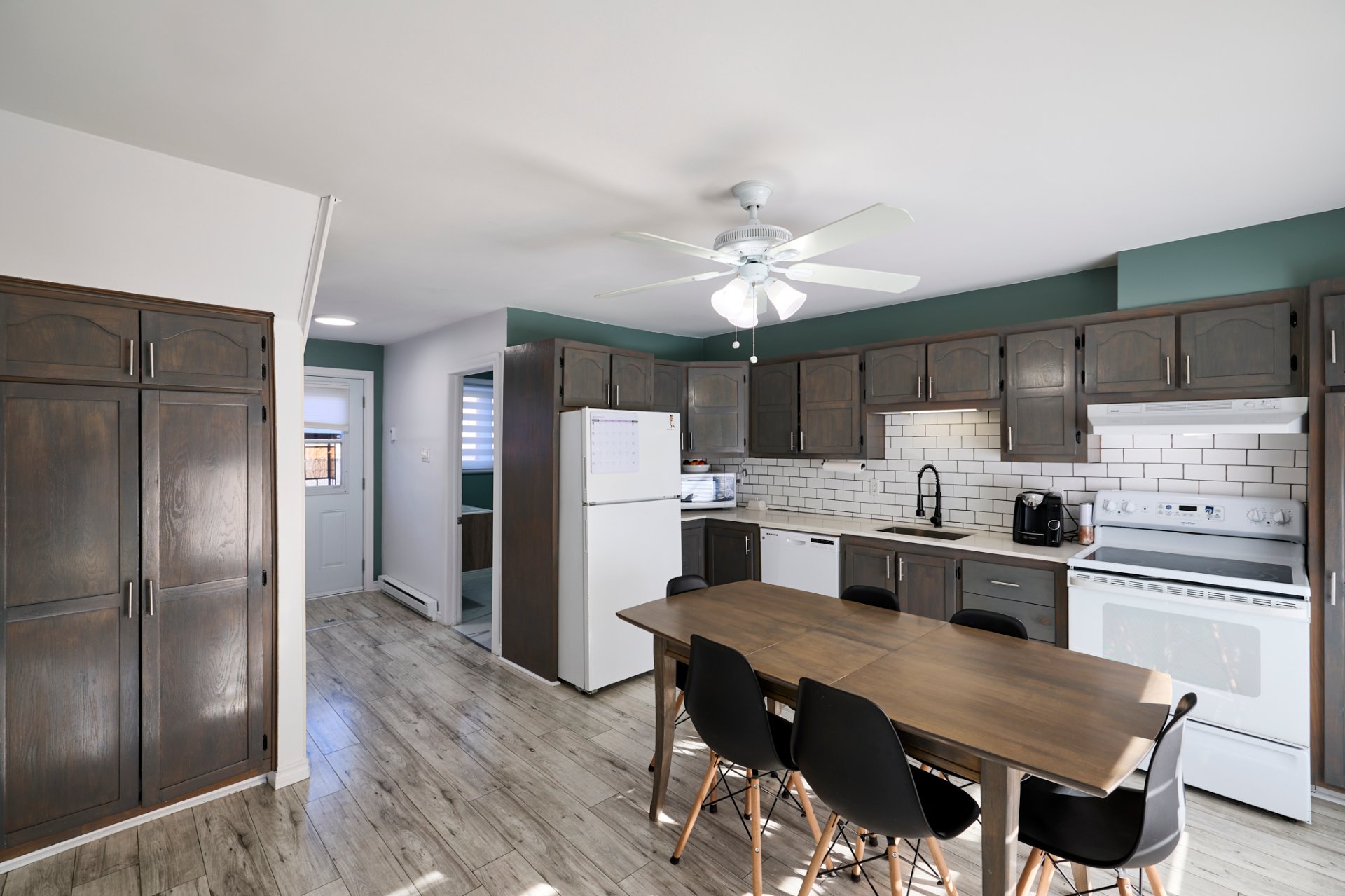
Kitchen
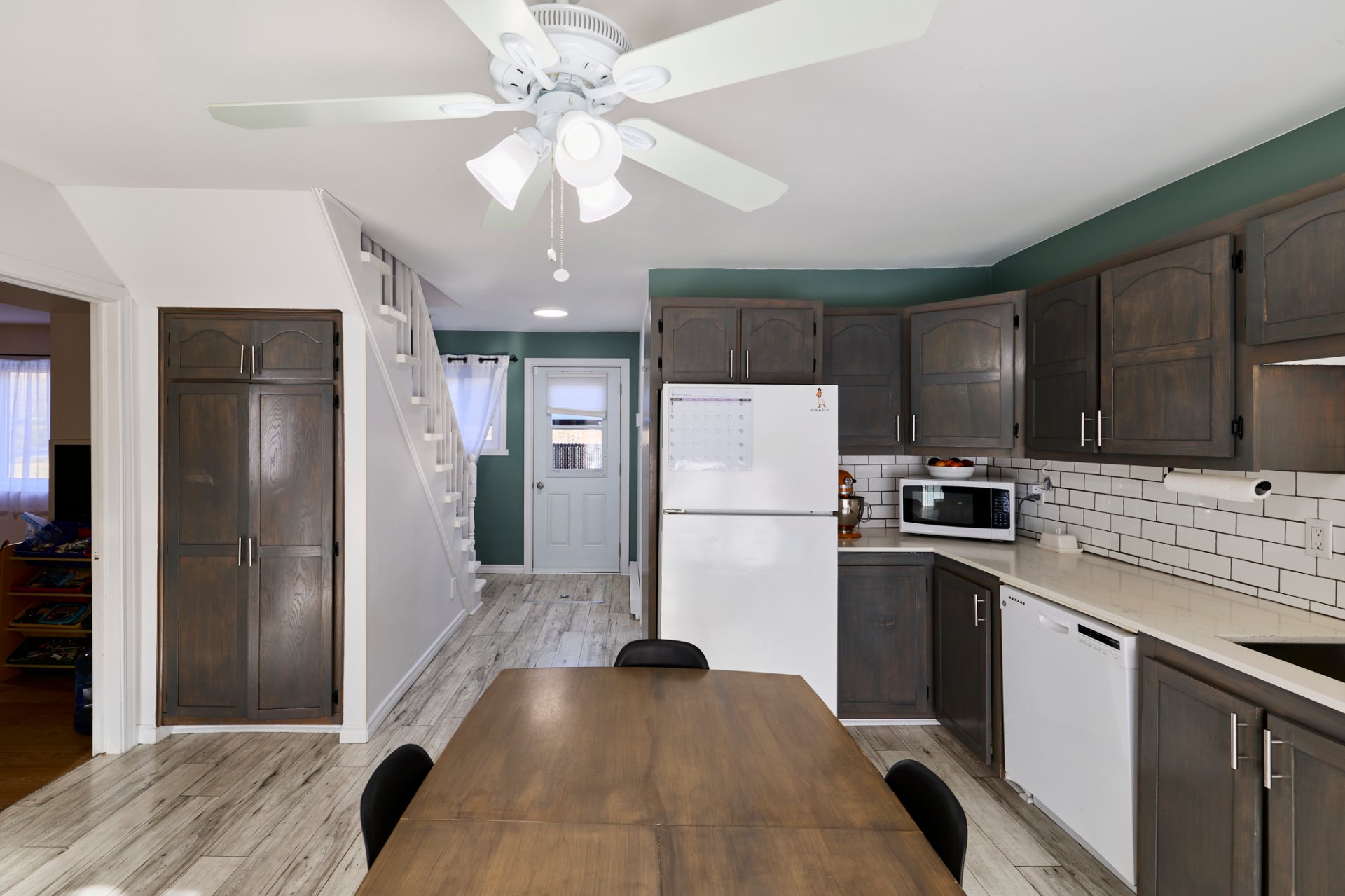
Kitchen
|
|
Description
Inclusions:
Exclusions : N/A
| BUILDING | |
|---|---|
| Type | Two or more storey |
| Style | Detached |
| Dimensions | 8.75x9.78 M |
| Lot Size | 1831.8 MC |
| EXPENSES | |
|---|---|
| Municipal Taxes (2024) | $ 1860 / year |
| School taxes (2024) | $ 168 / year |
|
ROOM DETAILS |
|||
|---|---|---|---|
| Room | Dimensions | Level | Flooring |
| Living room | 15.9 x 12.9 P | Ground Floor | Floating floor |
| Living room | 15.9 x 12.9 P | Ground Floor | Floating floor |
| Kitchen | 11.9 x 11.2 P | Ground Floor | Floating floor |
| Kitchen | 11.9 x 11.2 P | Ground Floor | Floating floor |
| Primary bedroom | 16.4 x 13.2 P | Ground Floor | Floating floor |
| Primary bedroom | 16.4 x 13.2 P | Ground Floor | Floating floor |
| Bathroom | 12.3 x 7.3 P | Ground Floor | Ceramic tiles |
| Bathroom | 12.3 x 7.3 P | Ground Floor | Ceramic tiles |
| Family room | 14.11 x 18.5 P | 2nd Floor | Floating floor |
| Family room | 14.11 x 18.5 P | 2nd Floor | Floating floor |
| Bedroom | 13.2 x 9.2 P | 2nd Floor | Floating floor |
| Bedroom | 13.2 x 9.2 P | 2nd Floor | Floating floor |
| Bedroom | 13.3 x 9.2 P | 2nd Floor | Floating floor |
| Bedroom | 13.3 x 9.2 P | 2nd Floor | Floating floor |
|
CHARACTERISTICS |
|
|---|---|
| Water supply | Artesian well |
| Heating energy | Electricity |
| Equipment available | Water softener, Ventilation system, Wall-mounted heat pump |
| Foundation | Concrete block |
| Garage | Attached, Single width |
| Distinctive features | Street corner |
| Basement | Low (less than 6 feet) |
| Parking | Outdoor, Garage |
| Sewage system | Purification field, Septic tank |
| Roofing | Asphalt shingles |
| Topography | Flat |
| Zoning | Residential |