1904 Rue Perron, Saguenay (Jonquière), QC G7X9P3 $1,499,999
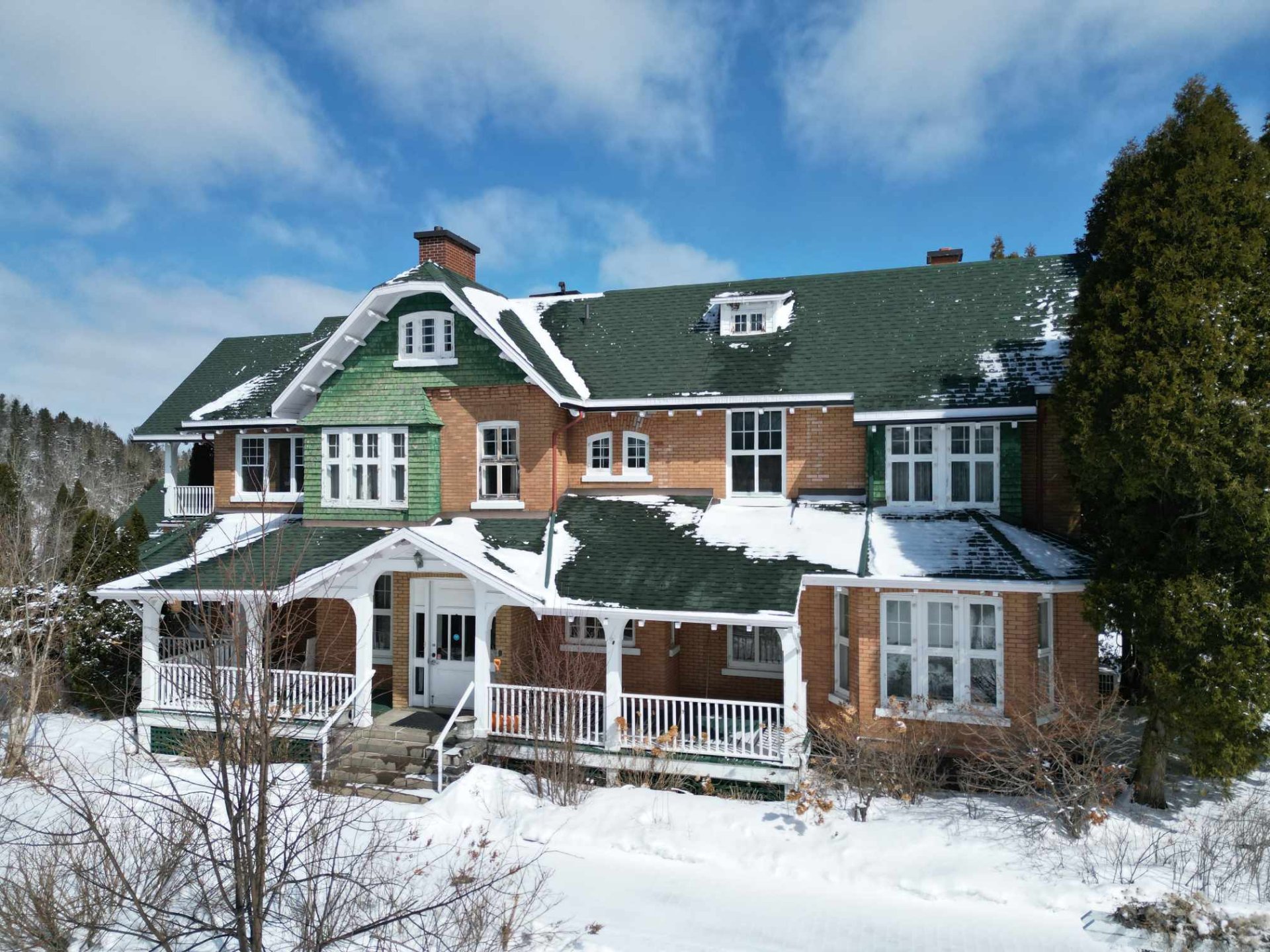
Frontage
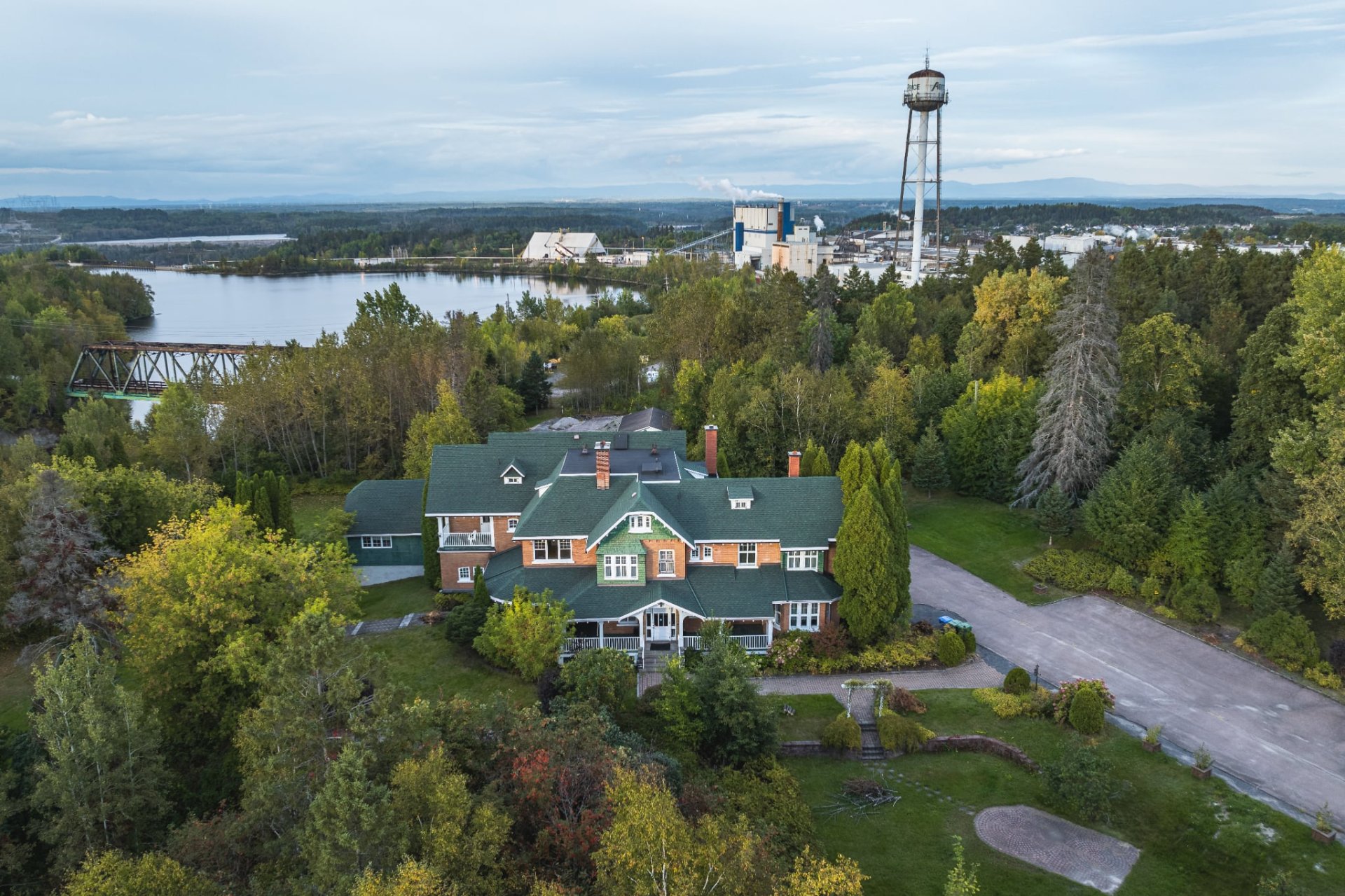
Aerial photo
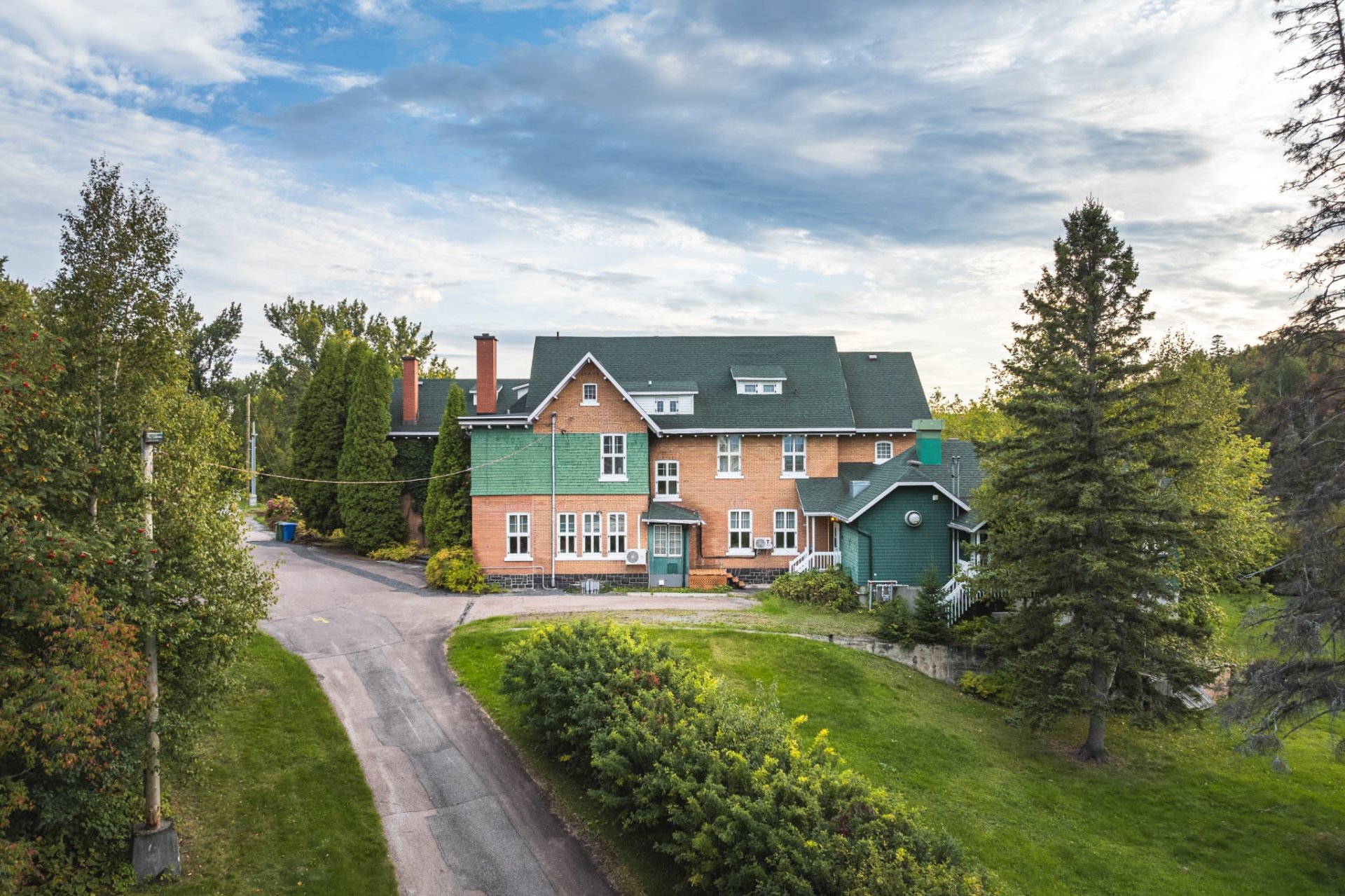
Back facade
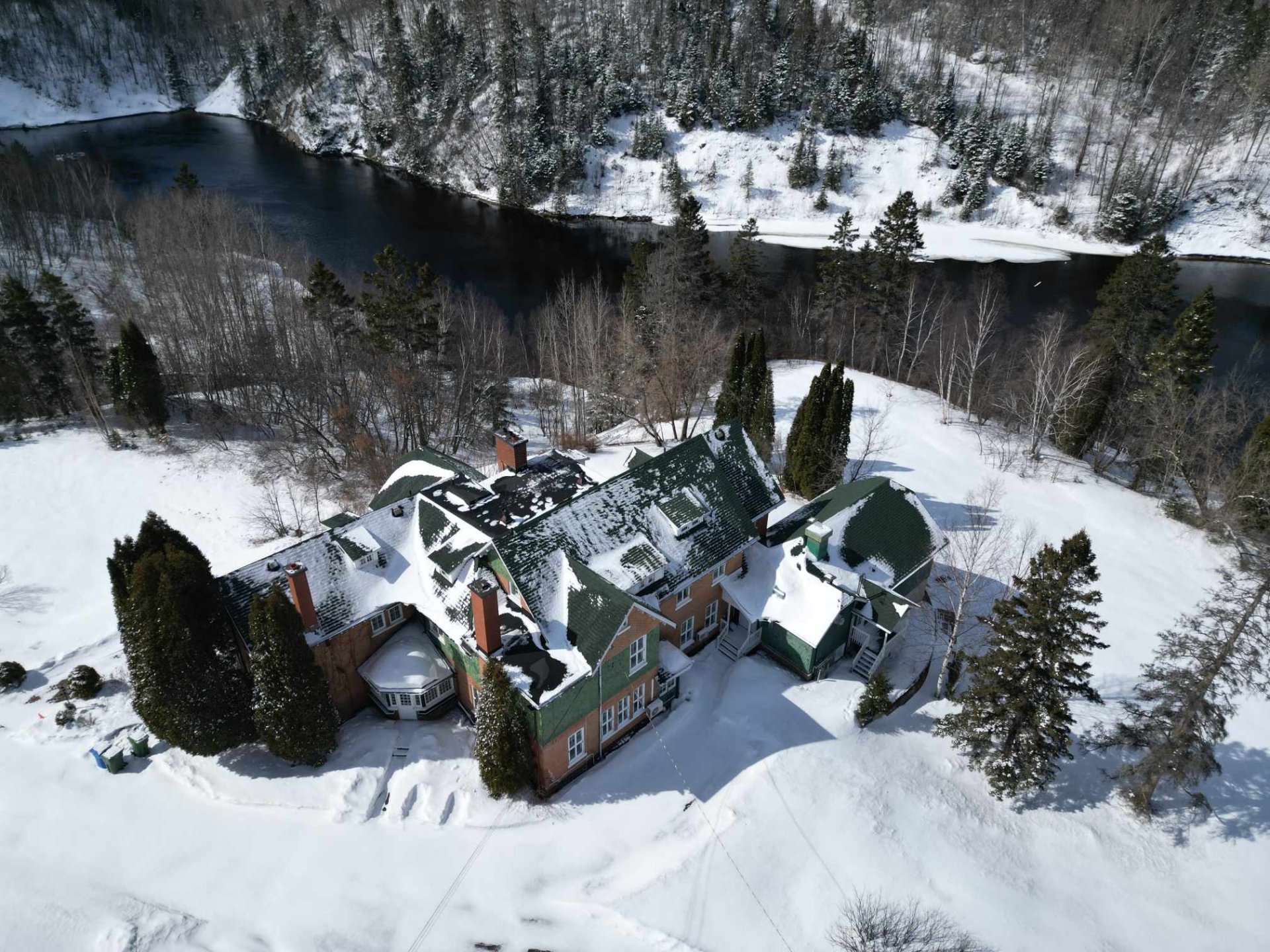
Aerial photo
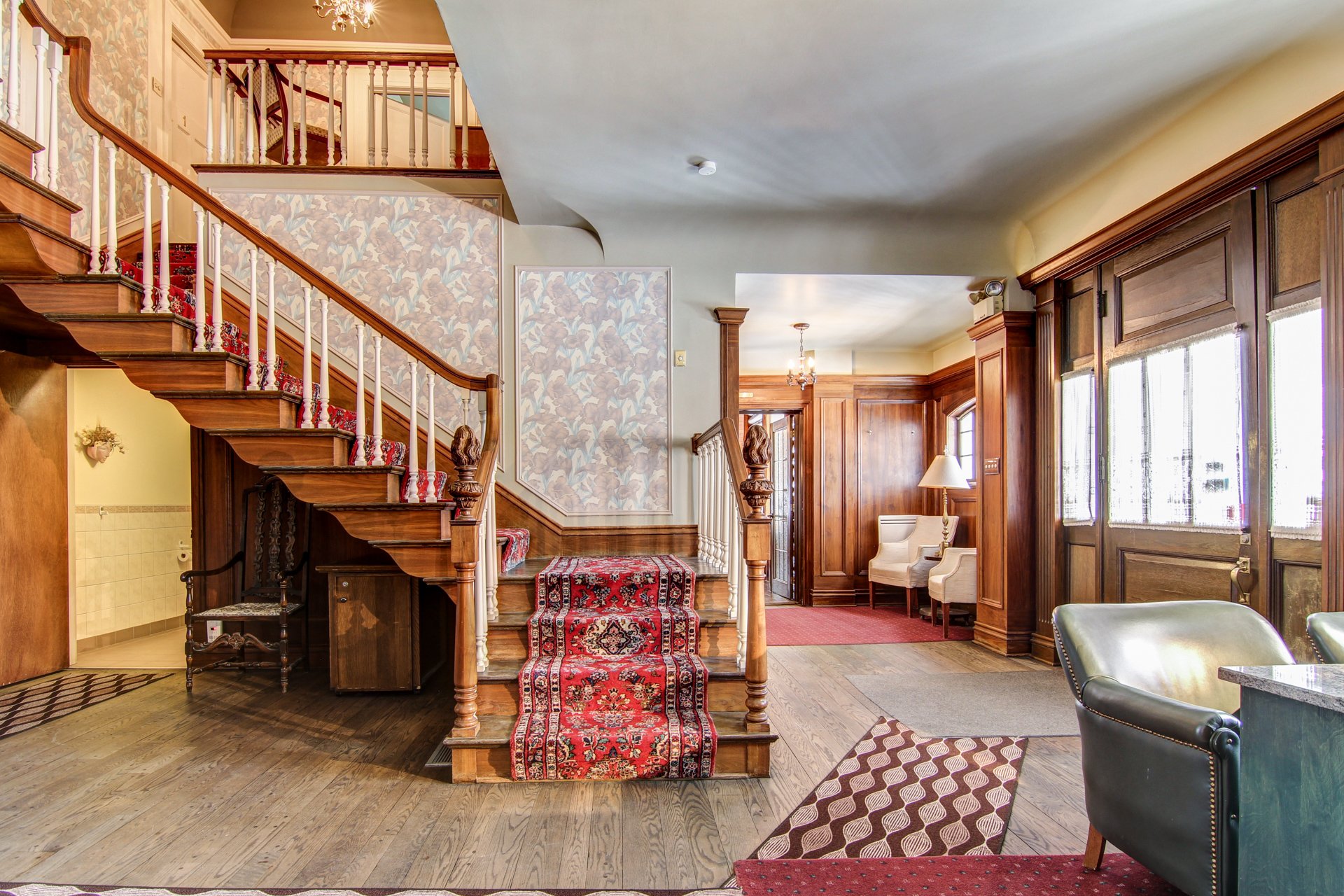
Hallway
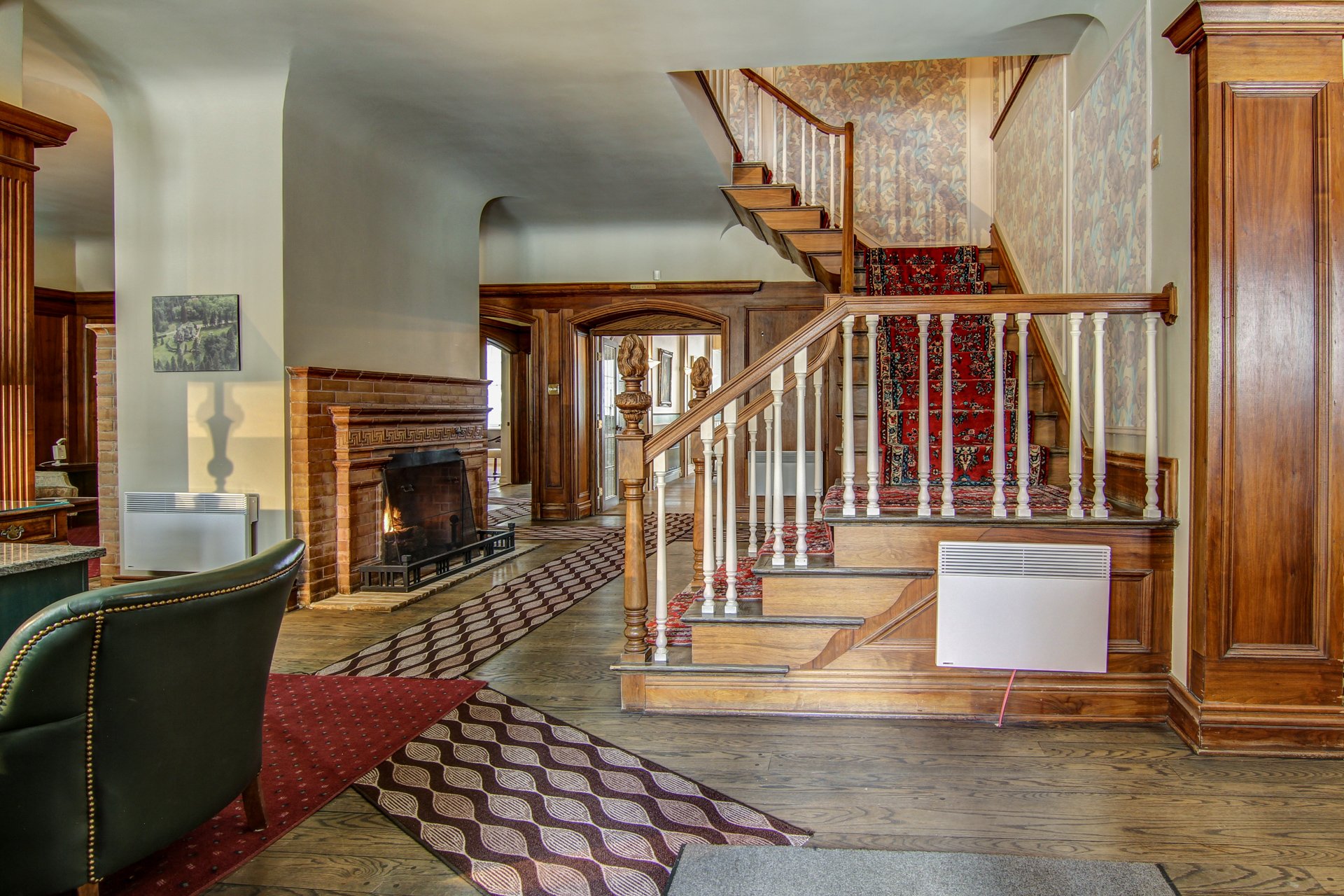
Hallway
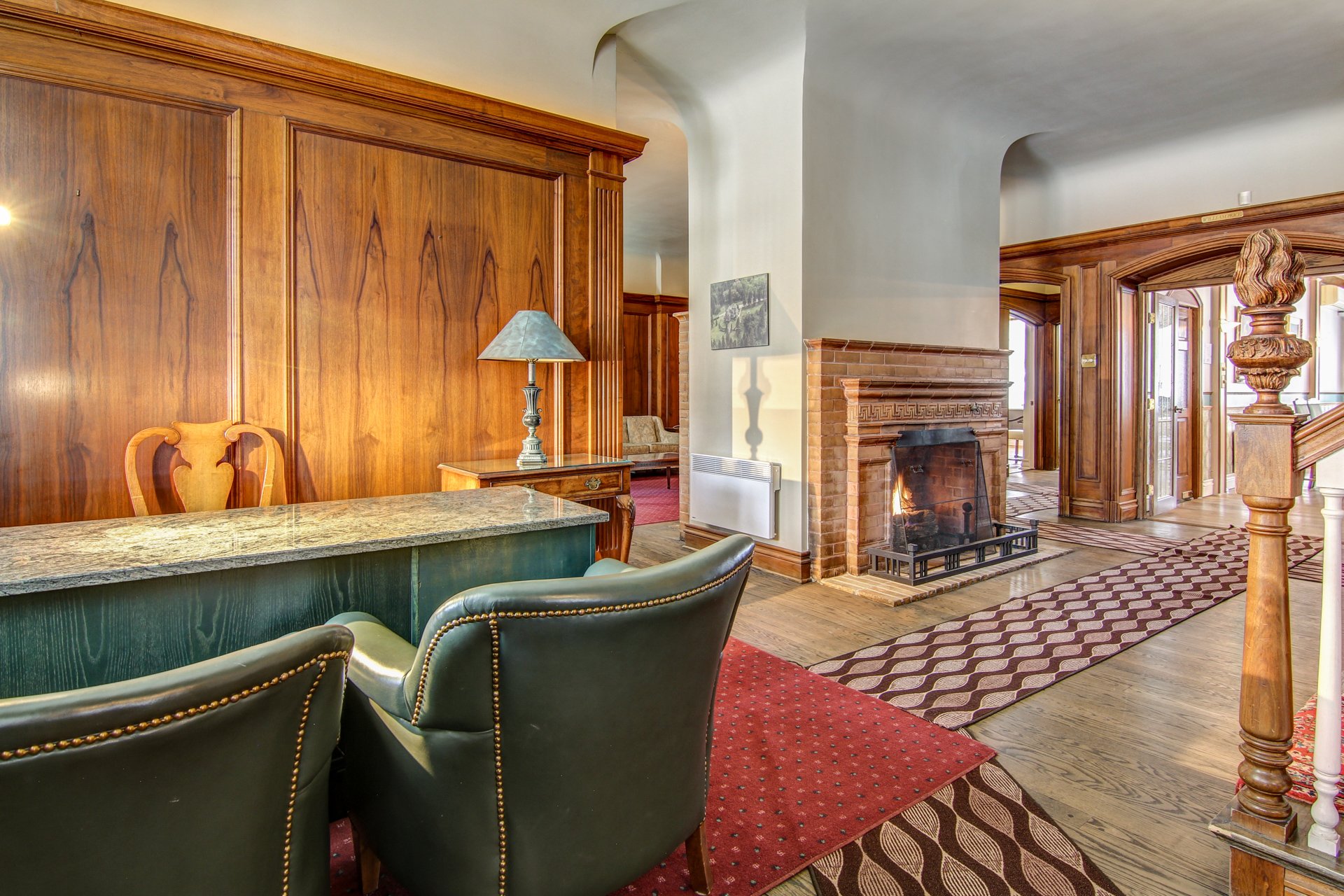
Overall View
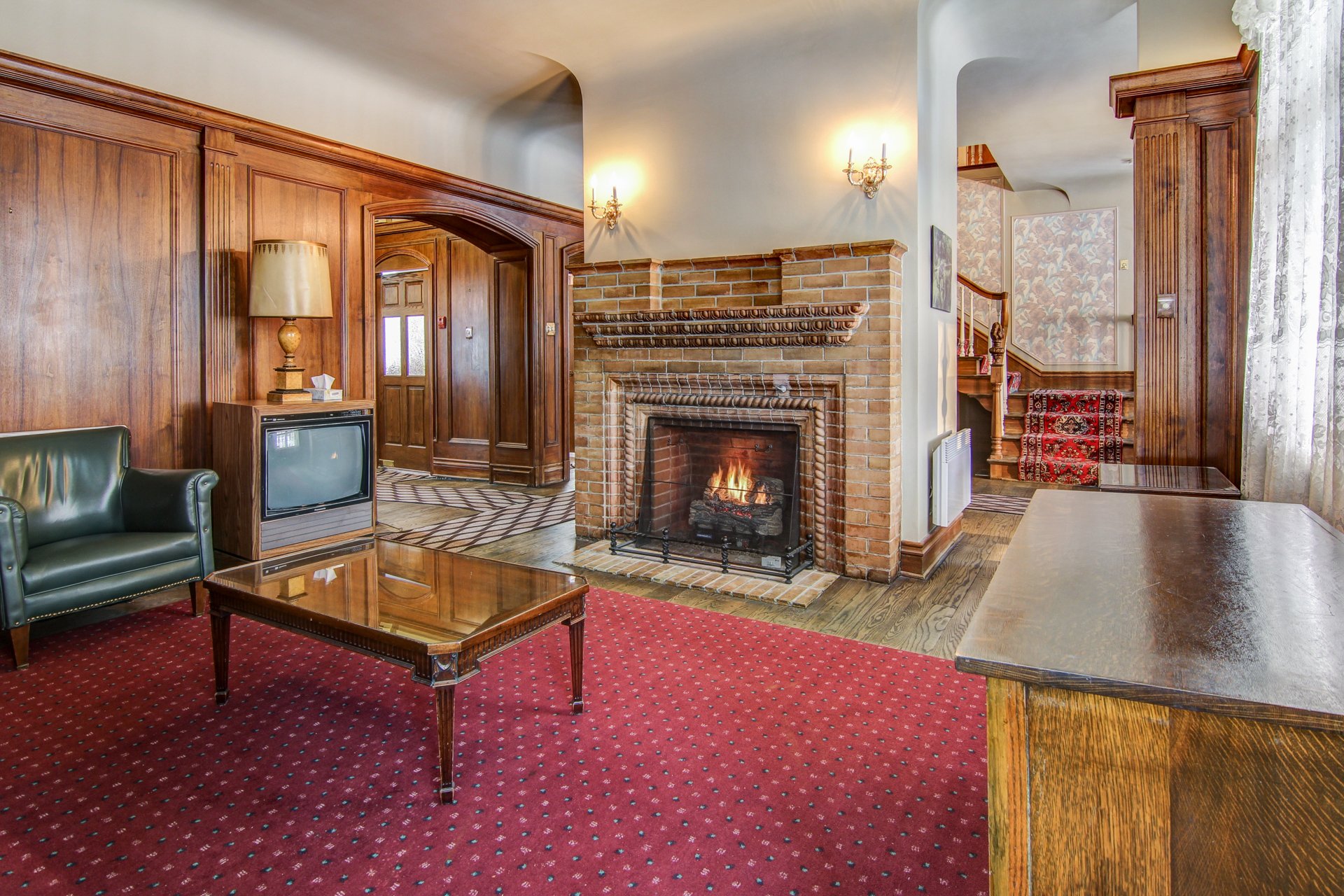
Living room
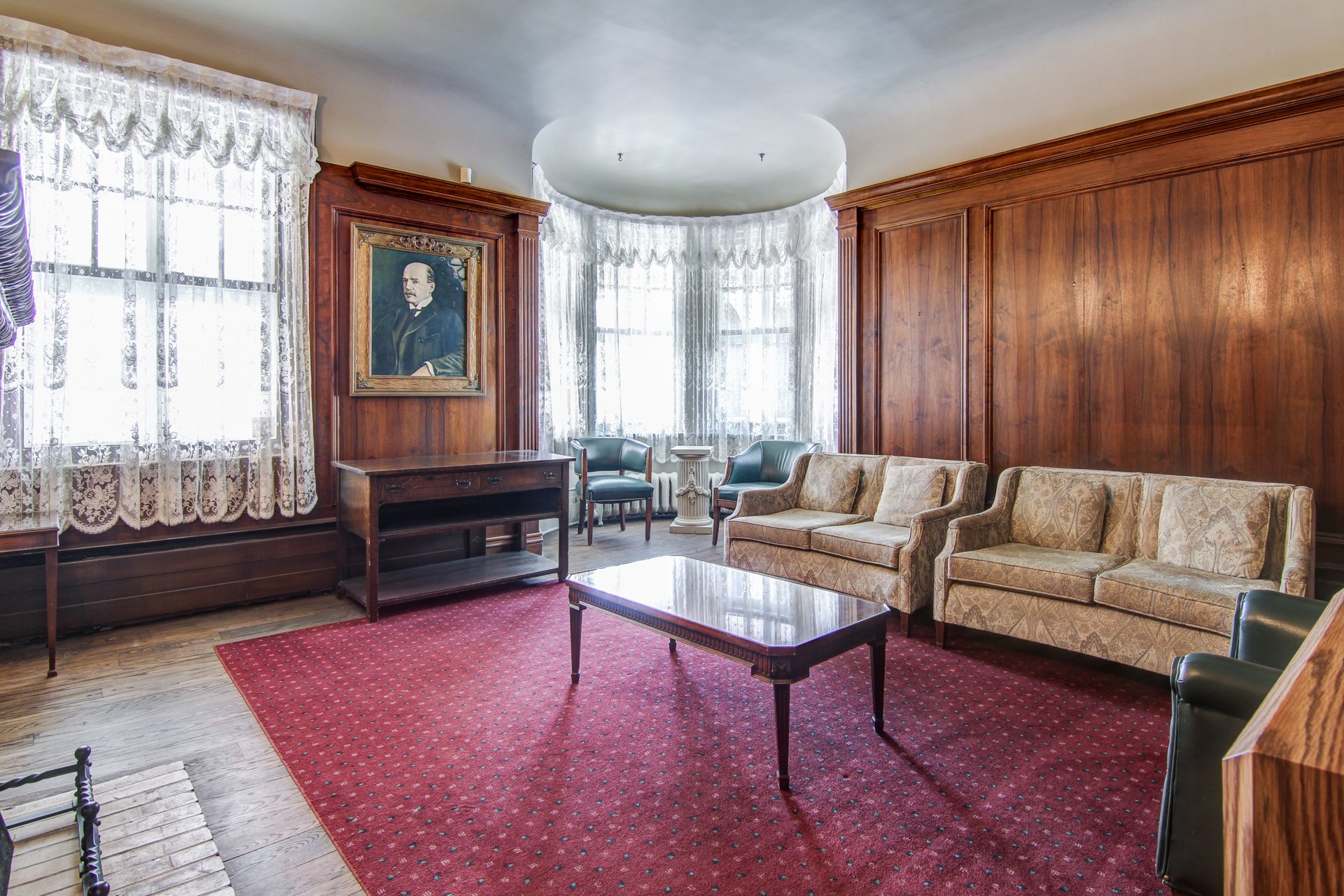
Hallway
|
|
Description
Inclusions:
Exclusions : N/A
| BUILDING | |
|---|---|
| Type | Commercial building/Office |
| Style | Detached |
| Dimensions | 0x0 |
| Lot Size | 16698.2 MC |
| EXPENSES | |
|---|---|
| Insurance | $ 15490 / year |
| Municipal Taxes (2025) | $ 26003 / year |
| School taxes (2024) | $ 571 / year |
|
ROOM DETAILS |
|||
|---|---|---|---|
| Room | Dimensions | Level | Flooring |
| N/A | |||
|
CHARACTERISTICS |
|
|---|---|
| Driveway | Asphalt |
| Roofing | Asphalt shingles |
| Siding | Brick, Cedar covering joint |
| Zoning | Commercial, Residential |
| Basement | Crawl space, Low (less than 6 feet), Partially finished |
| Garage | Detached |
| Heating energy | Electricity, Natural gas, Wood |
| Parking | Garage, Outdoor |
| Heating system | Hot water, Space heating baseboards |
| Kind of commerce | Inn |
| Sewage system | Municipal sewer |
| Water supply | Municipality |
| Foundation | Poured concrete, Stone |
| Proximity | Public transport |
| Type of business/Industry | Service |
| Equipment available | Wall-mounted air conditioning |
| Distinctive features | Water access, Wooded lot: hardwood trees |