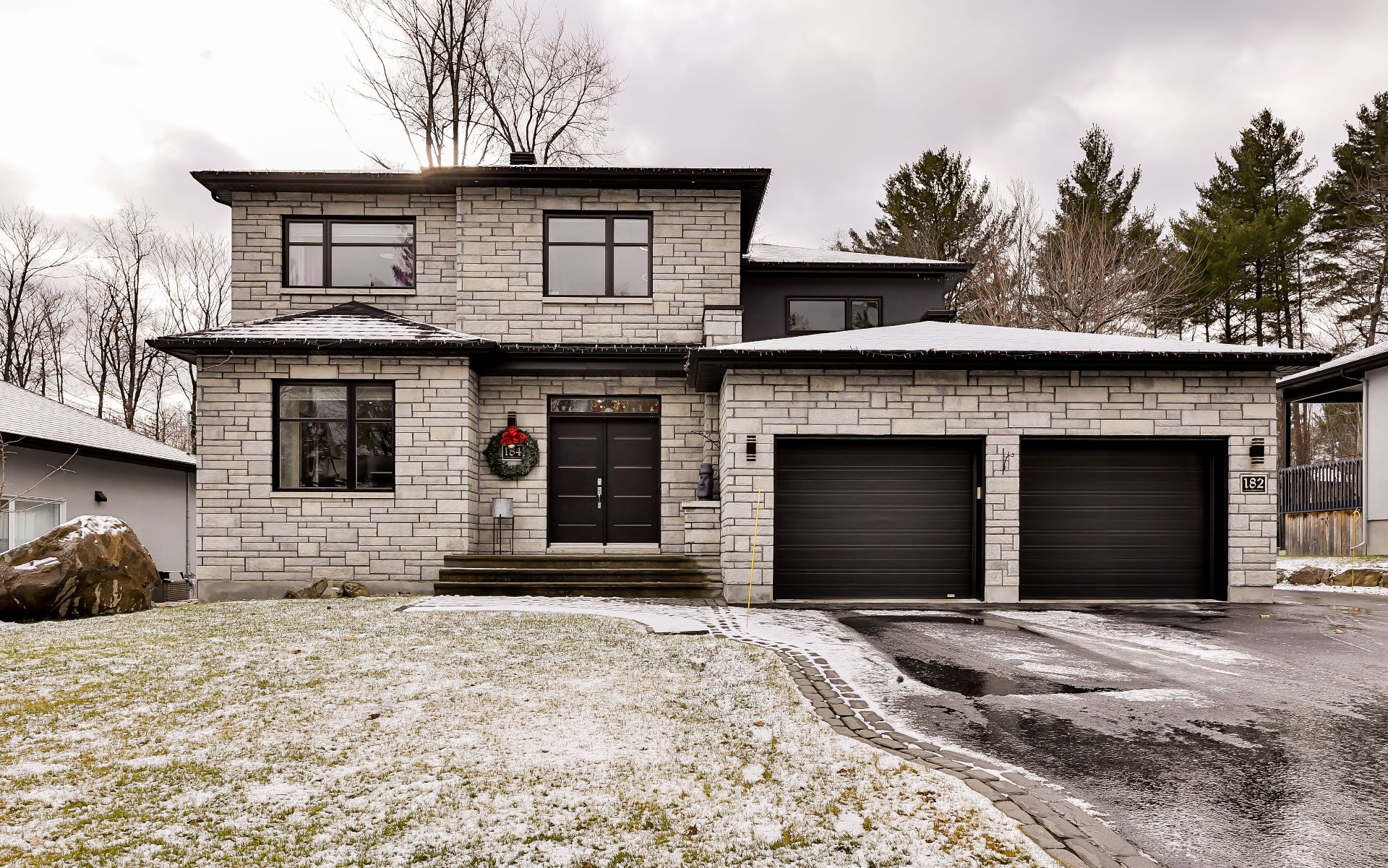182 Rue Édouard Drouin, Saint-Jérôme, QC J7Y5J1 $1,099,900

Frontage

Frontage

Hallway

Hallway

Living room

Living room

Living room

Dining room

Dining room
|
|
OPEN HOUSE
Sunday, 23 February, 2025 | 14:00 - 16:00
Description
Inclusions:
Exclusions : N/A
| BUILDING | |
|---|---|
| Type | Two or more storey |
| Style | Detached |
| Dimensions | 15.8x14.84 M |
| Lot Size | 991.21 MC |
| EXPENSES | |
|---|---|
| Energy cost | $ 151 / year |
| Municipal Taxes (2024) | $ 6628 / year |
| School taxes (2024) | $ 571 / year |
|
ROOM DETAILS |
|||
|---|---|---|---|
| Room | Dimensions | Level | Flooring |
| Kitchen | 7.6 x 16.1 P | Ground Floor | Ceramic tiles |
| Hallway | 9.5 x 5.3 P | Ground Floor | Ceramic tiles |
| Living room | 12.6 x 12.8 P | Ground Floor | Ceramic tiles |
| Kitchen | 15 x 11.5 P | Ground Floor | Ceramic tiles |
| Washroom | 6.5 x 3.3 P | Ground Floor | Ceramic tiles |
| Dining room | 11.5 x 12.5 P | Ground Floor | Ceramic tiles |
| Living room | 15.8 x 14.11 P | Ground Floor | Ceramic tiles |
| Veranda | 13.4 x 10 P | Ground Floor | Flexible floor coverings |
| Primary bedroom | 12.11 x 12.6 P | 2nd Floor | Wood |
| Bathroom | 5.5 x 6.1 P | Ground Floor | Ceramic tiles |
| Walk-in closet | 12.7 x 5.4 P | 2nd Floor | Ceramic tiles |
| Primary bedroom | 12.9 x 12.5 P | 2nd Floor | Wood |
| Bathroom | 12.6 x 8.7 P | 2nd Floor | Ceramic tiles |
| Laundry room | 7.10 x 9 P | 2nd Floor | Ceramic tiles |
| Bedroom | 11.7 x 10.2 P | 2nd Floor | Wood |
| Bedroom | 10.5 x 11.5 P | 2nd Floor | Wood |
| Bathroom | 11.3 x 9.6 P | 2nd Floor | Ceramic tiles |
| Family room | 26.2 x 14.5 P | Basement | Floating floor |
| Bedroom | 11 x 8.11 P | Basement | Flexible floor coverings |
| Bathroom | 5.1 x 11.8 P | Basement | Ceramic tiles |
| Storage | 11.6 x 8.10 P | Basement | Concrete |
|
CHARACTERISTICS |
|
|---|---|
| Driveway | Double width or more, Plain paving stone, Asphalt |
| Landscaping | Fenced, Landscape |
| Water supply | Municipality |
| Foundation | Poured concrete |
| Hearth stove | Gaz fireplace |
| Garage | Attached, Heated, Double width or more |
| Pool | Heated, Inground |
| Proximity | Highway, Cegep, Golf, Hospital, Park - green area, Elementary school, High school, Public transport, University, Bicycle path, Alpine skiing, Daycare centre |
| Parking | Outdoor, Garage |
| Sewage system | Municipal sewer |
| Roofing | Asphalt shingles |
| Topography | Flat |
| Zoning | Residential |
| Distinctive features | Intergeneration |