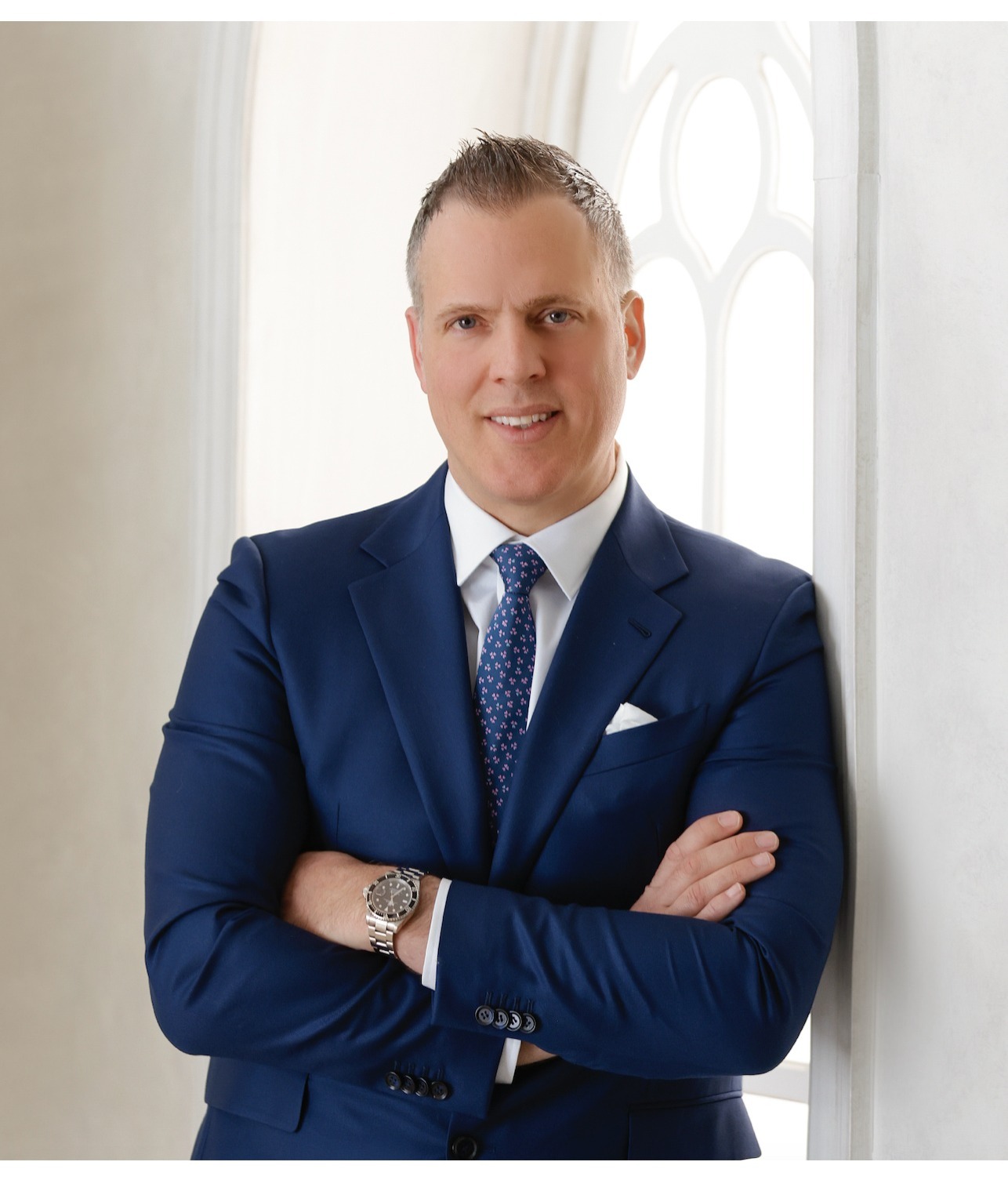Sunday, 8 June, 2025 | 14:00 - 16:00
WOW BARGAIN !! Turnkey home with garage! Beautifully renovated family home featuring 3 bedrooms, 2 bathrooms, a finished basement, and a private backyard. Spacious kitchen with generous countertops, bright open-concept living room, and luxurious master bathroom with heated Jacuzzi tub. Several recent major upgrades including high-end doors and windows, basement, new patio, generator outlet, and emergency panel! Integrated garage, fenced yard with deck and shed. Strategic location close to services, schools, highway 50, and public transportation. A real gem to discover quickly. For a showing, call me, Jonathan Lamirande, at 819-303-1809 !
Welcome to this magnificent single-family home, carefully
maintained and renovated over the years, offering a
comfortable, modern, and practical living environment. With
over 1,300 square feet of living space, this turnkey home
will meet the needs of a family, first-time buyers, or
anyone looking for a peaceful environment close to
amenities.
As soon as you enter, you will be charmed by the
open-concept space and the abundant natural light that
floods the main rooms. The kitchen, with generous storage
and counter space, is perfect for cooking with the family
or entertaining guests. Three good-sized bedrooms ensure
comfort and privacy, including one in the fully renovated
basement.
The fully renovated master bathroom on the ground floor
will charm you with its high-end finishes: glass shower,
quartz countertop, heated therapeutic Jacuzzi tub with
built-in jets and heated backrest. A second full bathroom
has been added to the basement, ideal for everyday use or
guests.
The basement has been extensively renovated: new spacious
family room, additional bedroom, new floors, urethane
insulation, drywall, replaced electrical wiring; nothing
has been left to chance. Several other improvements enhance
the property: new gas furnace (rented), electric convectors
and baseboard heaters for optimized comfort, new light
fixtures, outdoor shed, recent deck, and installation of a
generator outlet with emergency electrical panel, RARE!
Outside, you will enjoy a fenced-in lot of over 4,000 sq.
ft., perfect for children or pets, with a beautiful deck
for your summer evenings and a shed for seasonal storage.
The attached garage perfectly completes the package,
offering storage and convenience for easy parking of a
vehicle as well as storage space.
Renovations and improvements since 2017:
-New gas furnace (rental $53.98/month -- 2017)
-Additional heating added to the basement (baseboards and
convector)
-Doors and windows on the ground floor (Roberge, high-end)
replaced in 2024
-Renovated ground floor bathroom (quartz, ceramic tile,
glass shower, Jacuzzi tub)
-New bathroom in the basement
-Renovated basement: floors, walls, ceiling, electrical
wiring, urethane insulation
-Light fixtures replaced (2022)
-Outdoor shed (2019)
-New deck/patio (2024)
-Generator outlet and emergency panel (2024)
Located in a peaceful neighborhood, close to Highway 50,
public transportation, schools, and shops, this property
represents an exceptional opportunity in a sought-after
area.
One showing and you'll be sold! Call me now Jonathan
Lamirande 819-303-1809.
|
ROOM DETAILS |
|||
|---|---|---|---|
| Room | Dimensions | Level | Flooring |
| Living room | 15.6 x 14.5 P | Ground Floor | Wood |
| Dining room | 11.8 x 9.6 P | Ground Floor | Wood |
| Kitchen | 9.9 x 13.7 P | Ground Floor | Ceramic tiles |
| Primary bedroom | 12.4 x 14.0 P | Ground Floor | Floating floor |
| Bedroom | 9.5 x 13.3 P | Ground Floor | Floating floor |
| Bathroom | 8.0 x 11.0 P | Ground Floor | Ceramic tiles |
| Family room | 20.2 x 25.5 P | Basement | Floating floor |
| Bedroom | 11.11 x 11.9 P | Basement | Floating floor |
| Bathroom | 14.7 x 5.1 P | Basement | Ceramic tiles |
| Other | 9.11 x 6.7 P | Basement | Concrete |
| Storage | 15.6 x 11.10 P | Basement | Concrete |
| BUILDING | |
|---|---|
| Type | Bungalow |
| Style | Detached |
| Dimensions | 0x0 |
| Lot Size | 380.7 MC |
| EXPENSES | |
|---|---|
| Municipal Taxes (2025) | $ 3364 / year |
| School taxes (2025) | $ 259 / year |
|
CHARACTERISTICS |
|
|---|---|
| Basement | 6 feet and over, Finished basement |
| Heating system | Air circulation, Electric baseboard units |
| Driveway | Asphalt |
| Roofing | Asphalt shingles |
| Garage | Attached, Single width |
| Proximity | Bicycle path, Daycare centre, Elementary school, High school, Highway, Park - green area, Public transport |
| Siding | Brick, Vinyl |
| Equipment available | Central heat pump, Central vacuum cleaner system installation |
| Window type | Crank handle, Sliding |
| Landscaping | Fenced, Landscape |
| Topography | Flat |
| Parking | Garage, Outdoor |
| Cupboard | Melamine |
| Sewage system | Municipal sewer |
| Water supply | Municipality |
| Heating energy | Natural gas |
| Rental appliances | Other |
| Foundation | Poured concrete |
| Windows | PVC |
| Zoning | Residential |
| Bathroom / Washroom | Seperate shower, Whirlpool bath-tub |
Loading maps...
Loading street view...

