160 Rue de la Paix, Repentigny (Le Gardeur), QC J5Z2M6 $424,900
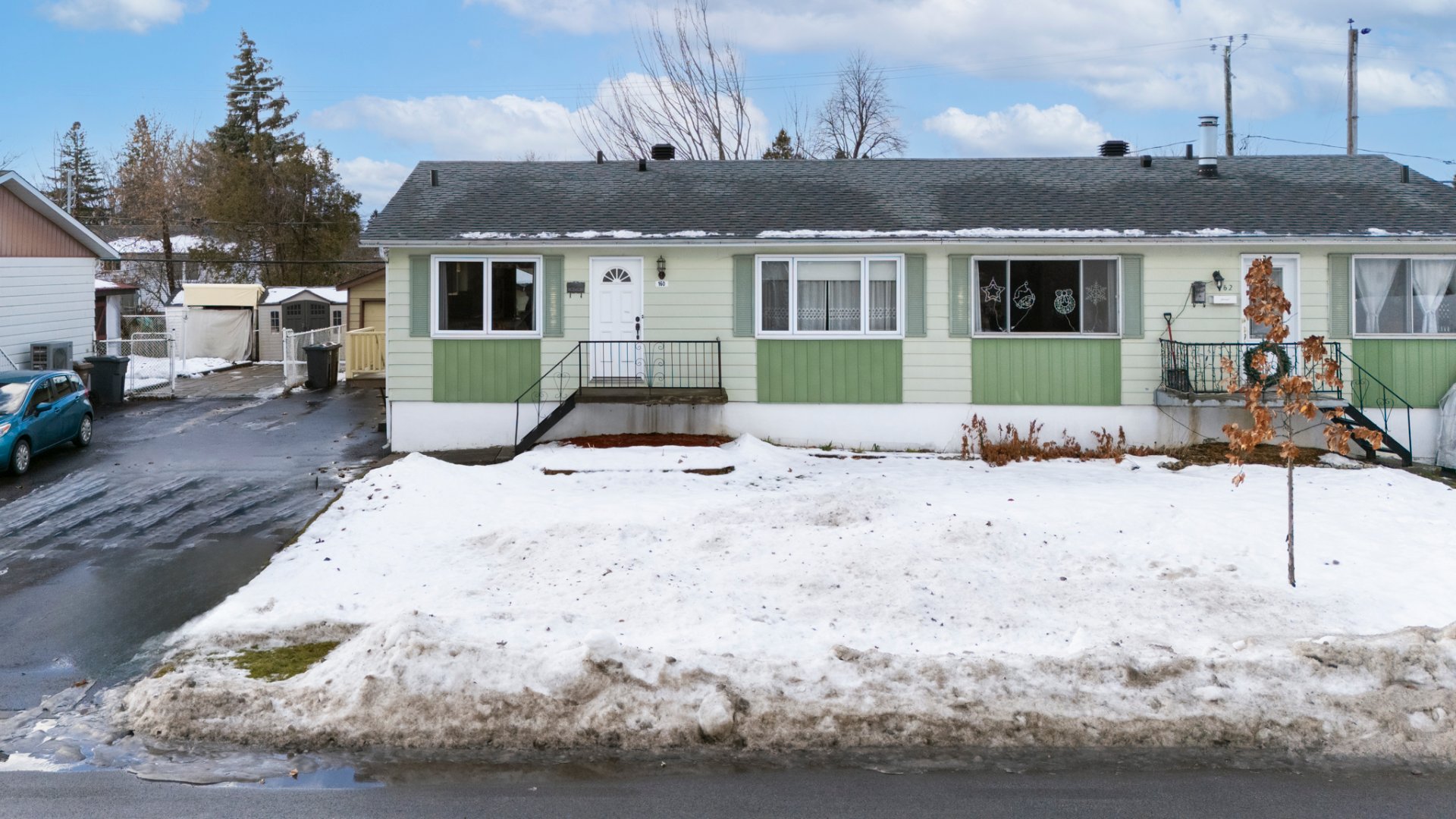
Frontage
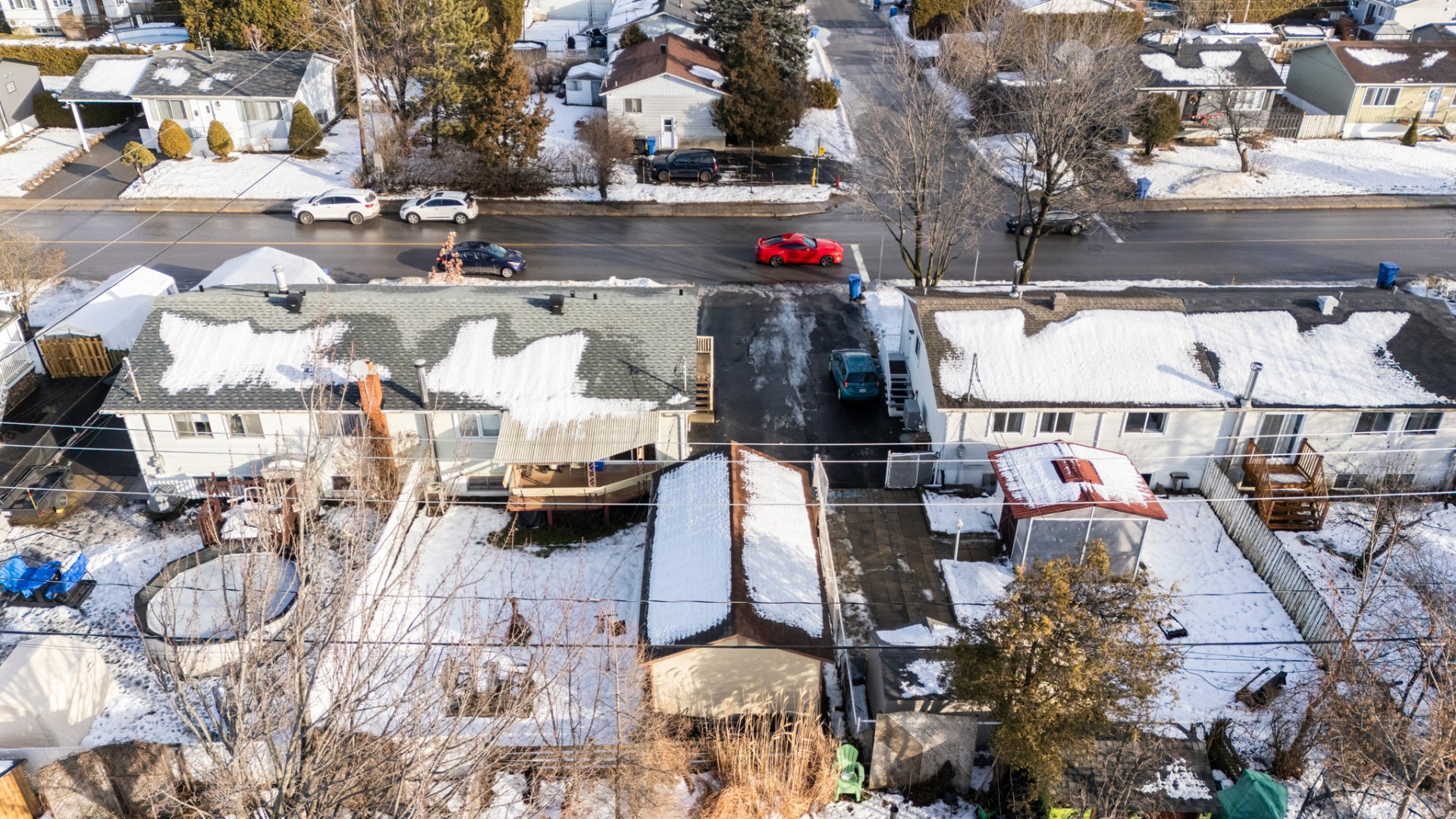
Living room
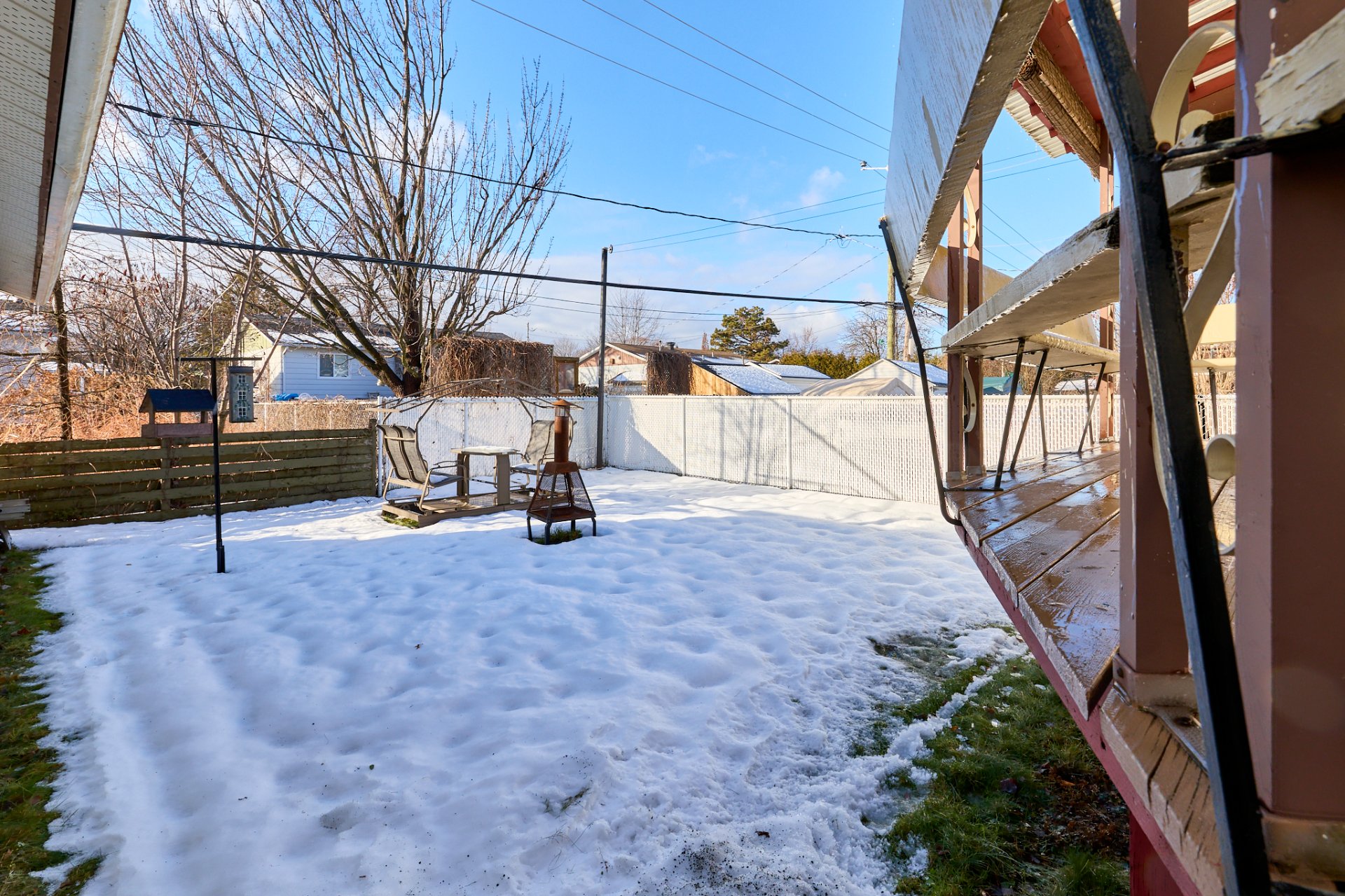
Kitchen
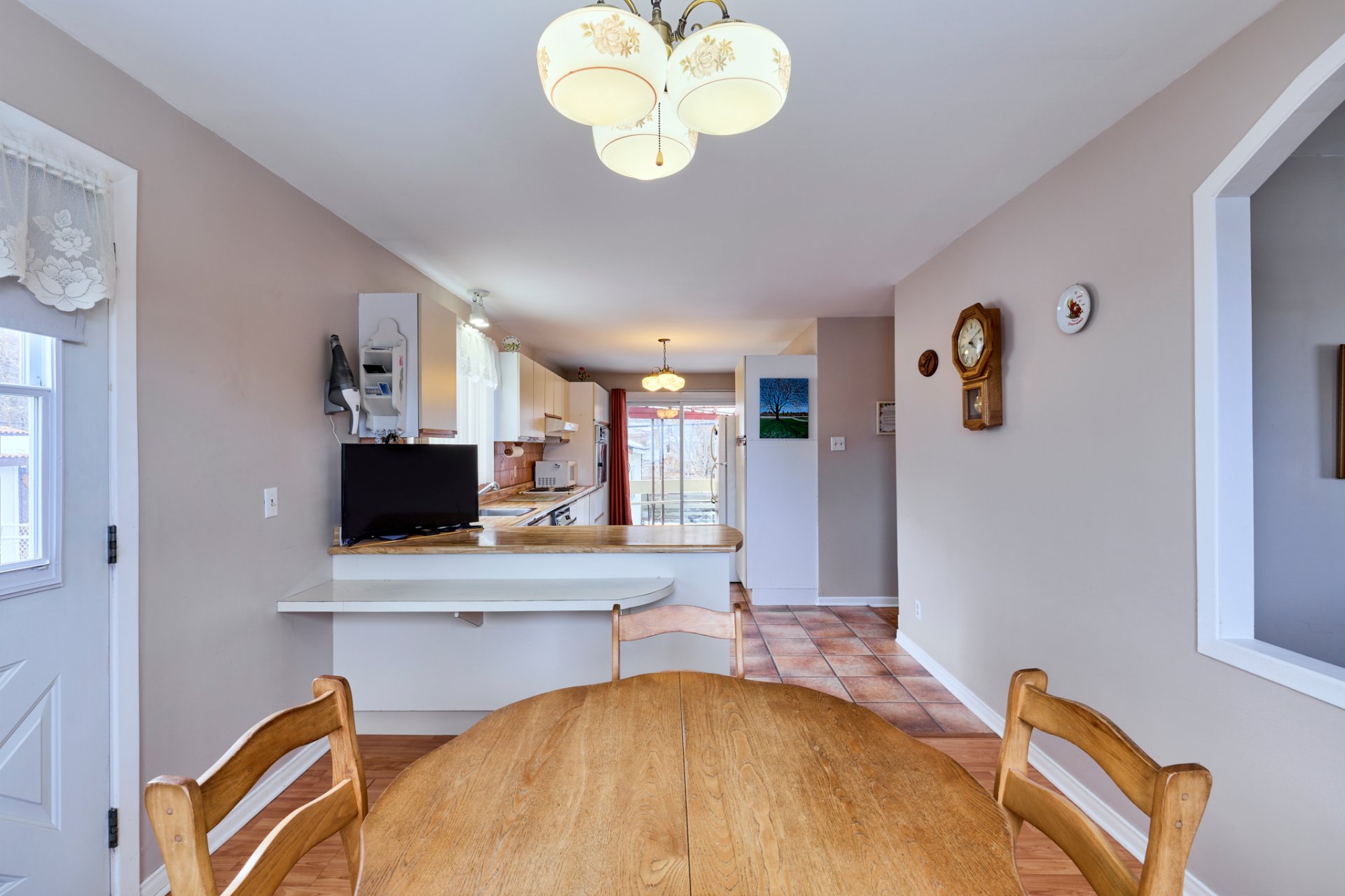
Garage
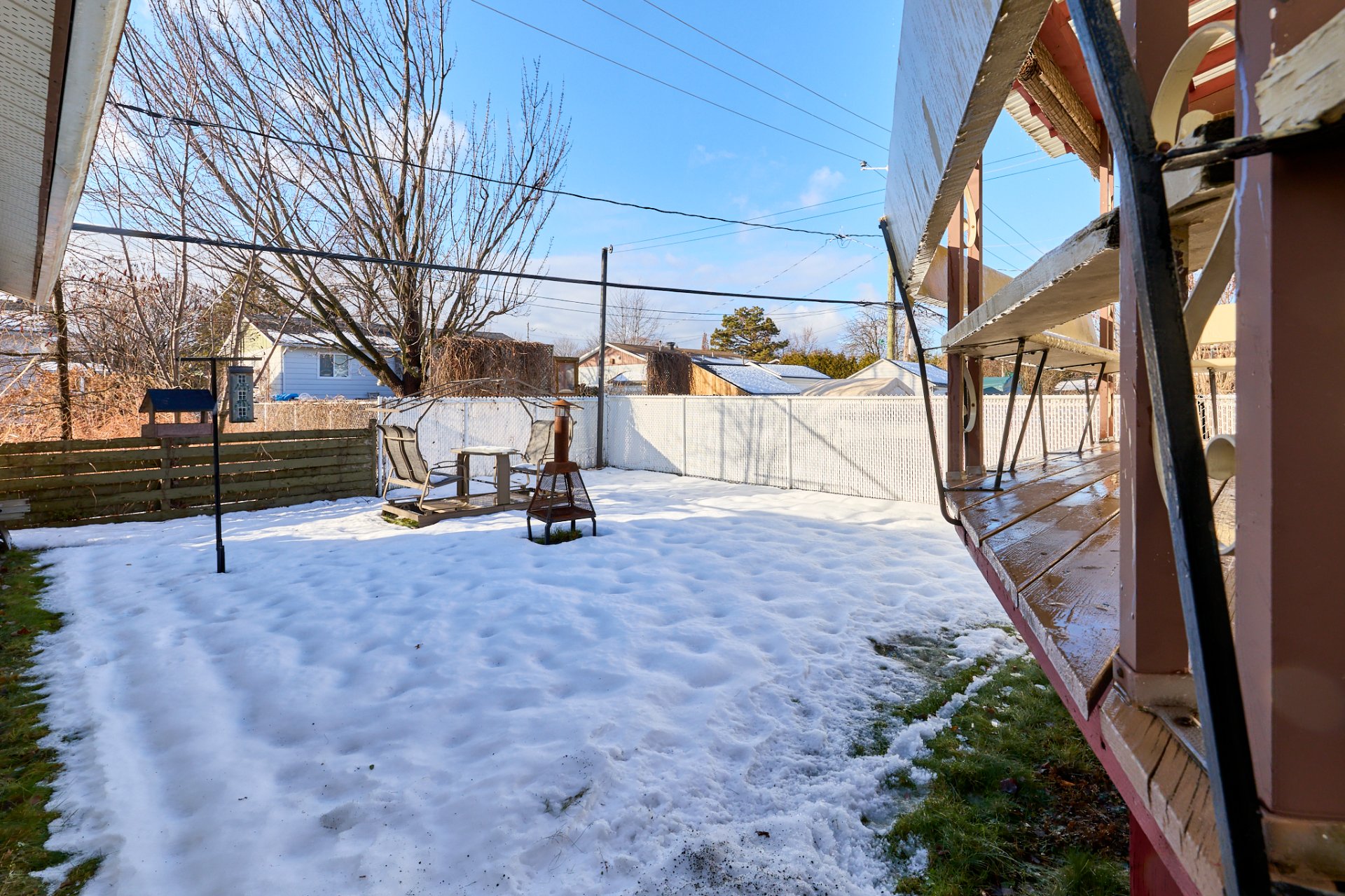
Backyard
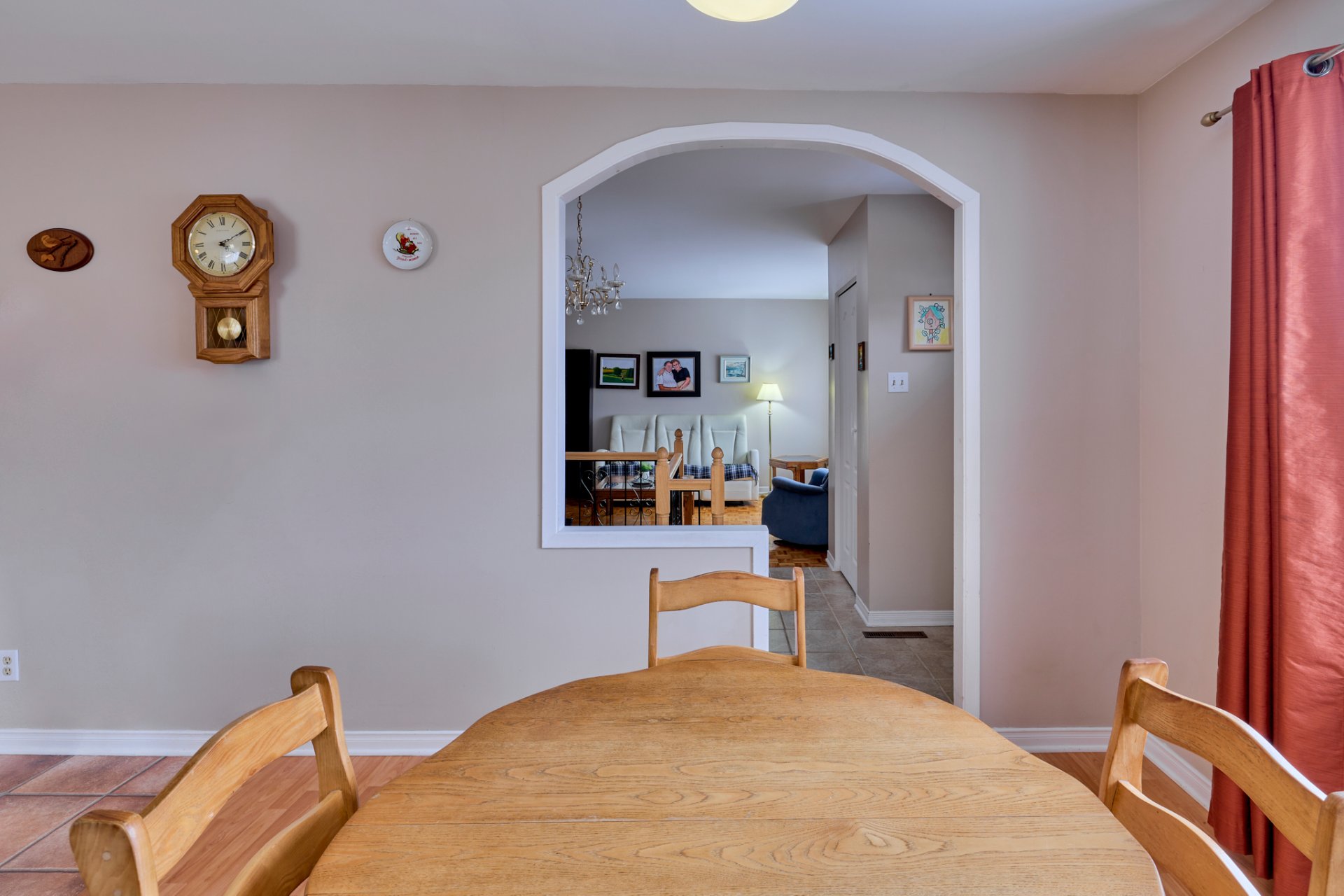
Overall View
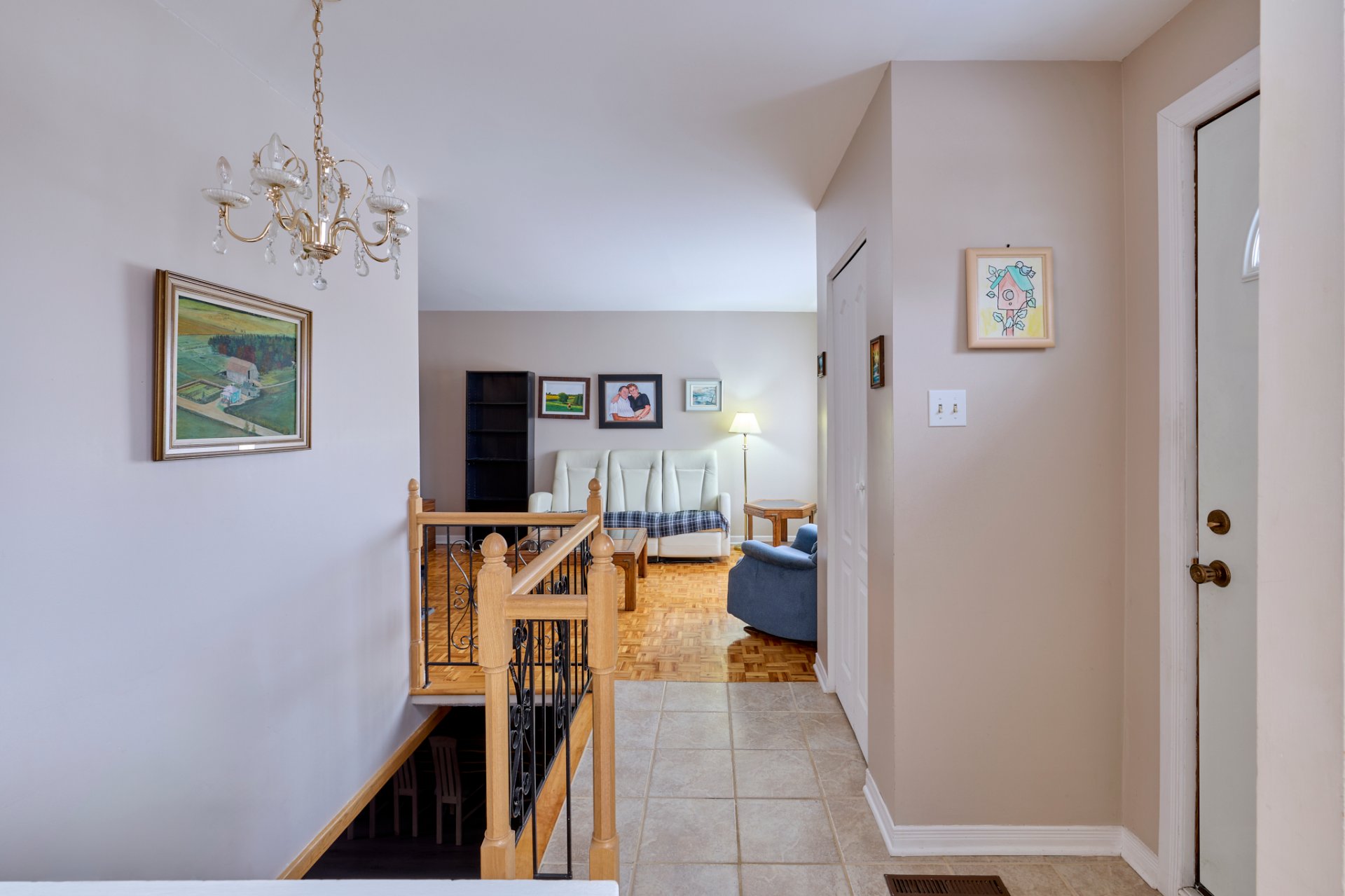
Dining room
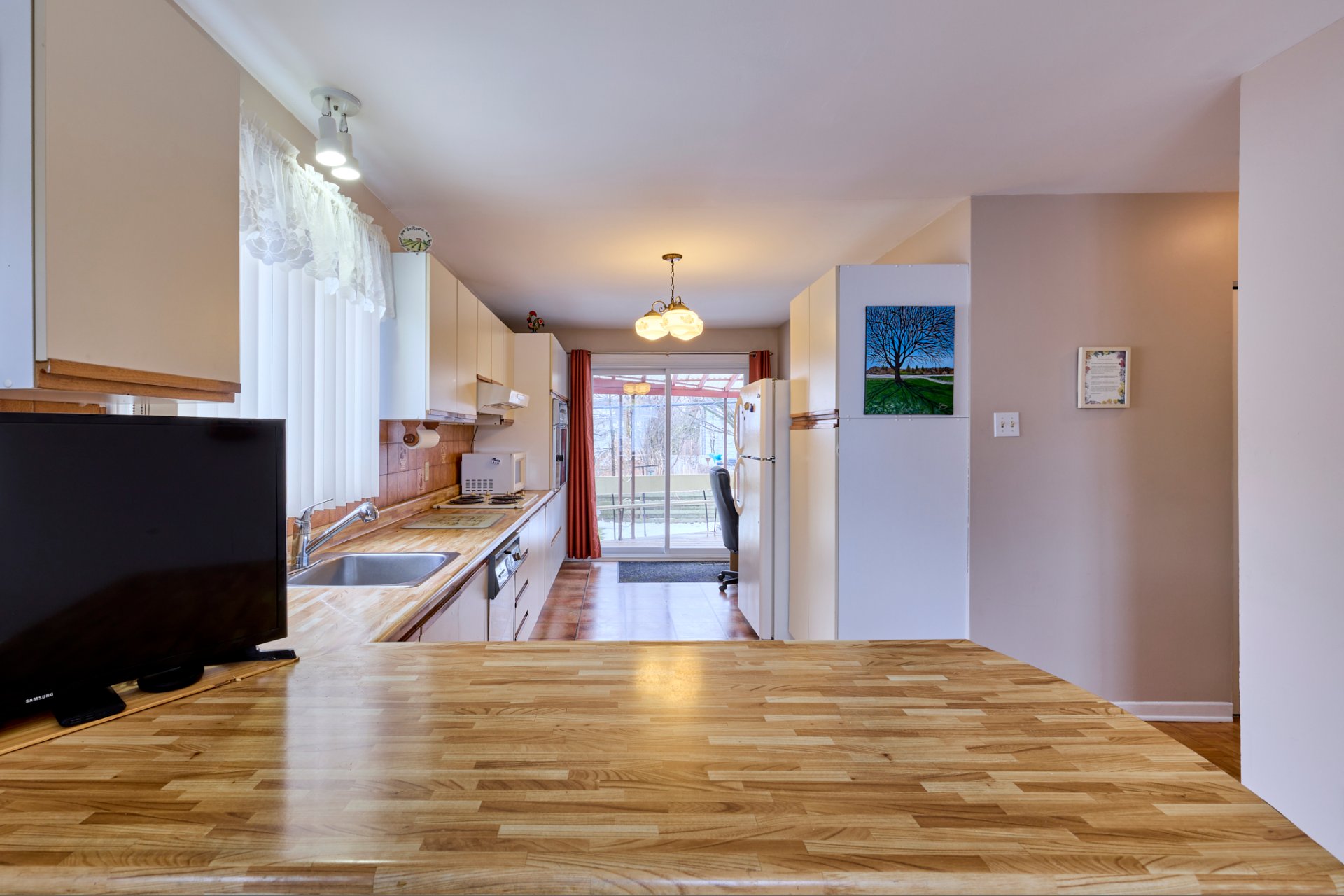
Dining room
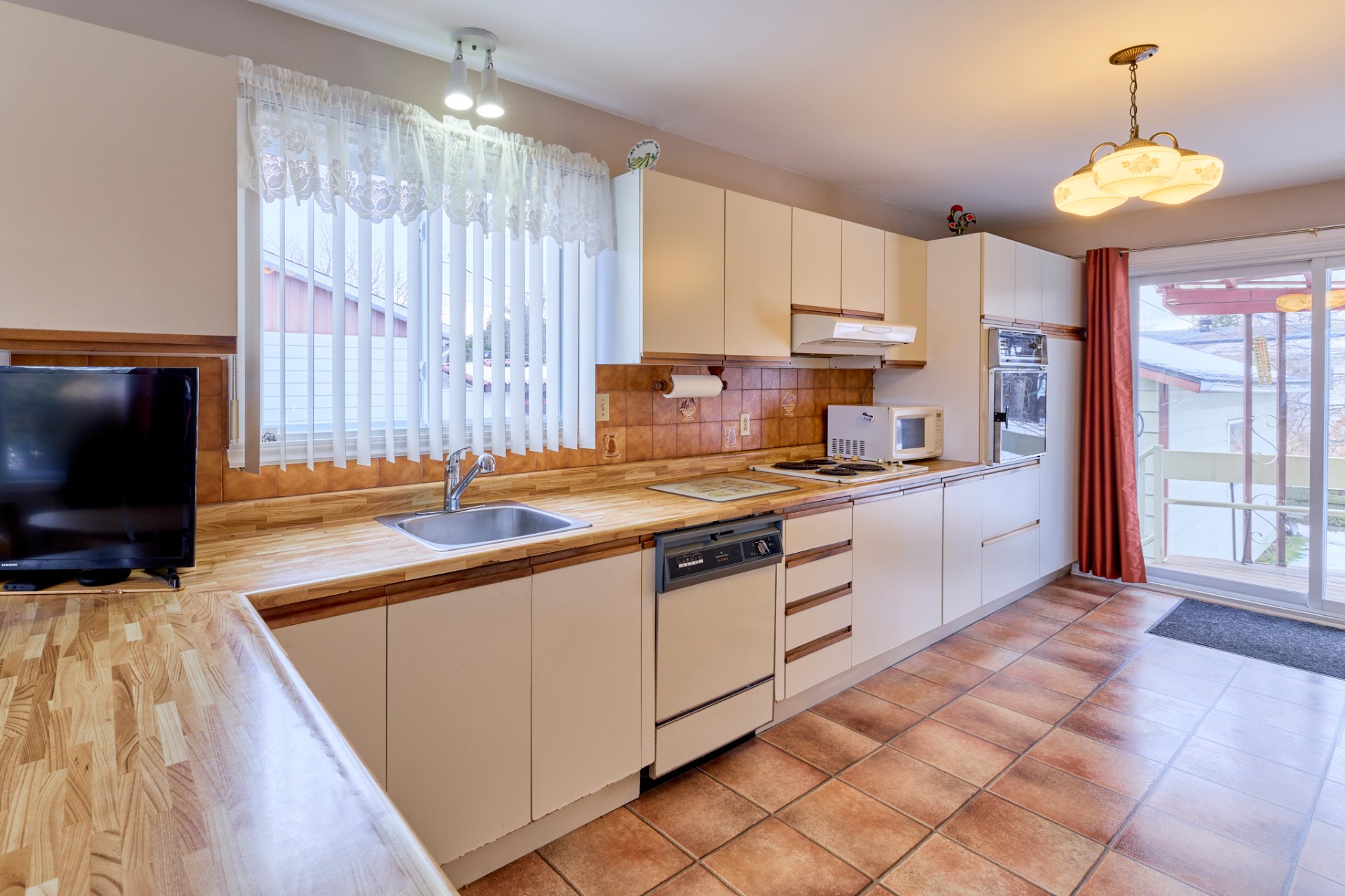
Dining room
|
|
Sold
Description
Inclusions:
Exclusions : N/A
| BUILDING | |
|---|---|
| Type | Bungalow |
| Style | Semi-detached |
| Dimensions | 9.26x9.19 M |
| Lot Size | 376.4 MC |
| EXPENSES | |
|---|---|
| Municipal Taxes (2024) | $ 2348 / year |
| School taxes (2024) | $ 174 / year |
|
ROOM DETAILS |
|||
|---|---|---|---|
| Room | Dimensions | Level | Flooring |
| Hallway | 5.7 x 7.2 P | Ground Floor | Ceramic tiles |
| Hallway | 5.7 x 7.2 P | Ground Floor | Ceramic tiles |
| Living room | 9.8 x 14.9 P | Ground Floor | Parquetry |
| Living room | 9.8 x 14.9 P | Ground Floor | Parquetry |
| Kitchen | 18.1 x 9.8 P | Ground Floor | Other |
| Kitchen | 18.1 x 9.8 P | Ground Floor | Other |
| Dining room | 10 x 9.8 P | Ground Floor | Floating floor |
| Dining room | 10 x 9.8 P | Ground Floor | Floating floor |
| Primary bedroom | 10.4 x 11 P | Ground Floor | Parquetry |
| Primary bedroom | 10.4 x 11 P | Ground Floor | Parquetry |
| Bedroom | 10.9 x 8.4 P | Ground Floor | Parquetry |
| Bedroom | 10.9 x 8.4 P | Ground Floor | Parquetry |
| Bathroom | 4.6 x 7.1 P | Ground Floor | Ceramic tiles |
| Bathroom | 4.6 x 7.1 P | Ground Floor | Ceramic tiles |
| Family room | 19.6 x 27.6 P | Basement | Floating floor |
| Family room | 19.6 x 27.6 P | Basement | Floating floor |
| Bedroom | 8.2 x 9.1 P | Basement | Floating floor |
| Bedroom | 8.2 x 9.1 P | Basement | Floating floor |
| Bathroom | 8.7 x 4.8 P | Basement | Other |
| Bathroom | 8.7 x 4.8 P | Basement | Other |
| Other | 9.1 x 16.9 P | Basement | Concrete |
| Other | 9.1 x 16.9 P | Basement | Concrete |
|
CHARACTERISTICS |
|
|---|---|
| Water supply | Municipality |
| Heating energy | Electricity |
| Foundation | Poured concrete |
| Hearth stove | Wood burning stove |
| Garage | Detached |
| Proximity | Highway, Hospital, Park - green area, Elementary school, High school, Public transport, Bicycle path, Daycare centre |
| Basement | 6 feet and over |
| Parking | Outdoor, Garage |
| Sewage system | Municipal sewer |
| Roofing | Asphalt shingles |
| Zoning | Residential |
| Equipment available | Central heat pump |
| Driveway | Asphalt |