1519 Boul. Maloney E., Gatineau (Gatineau), QC J8P1J7 $450,000
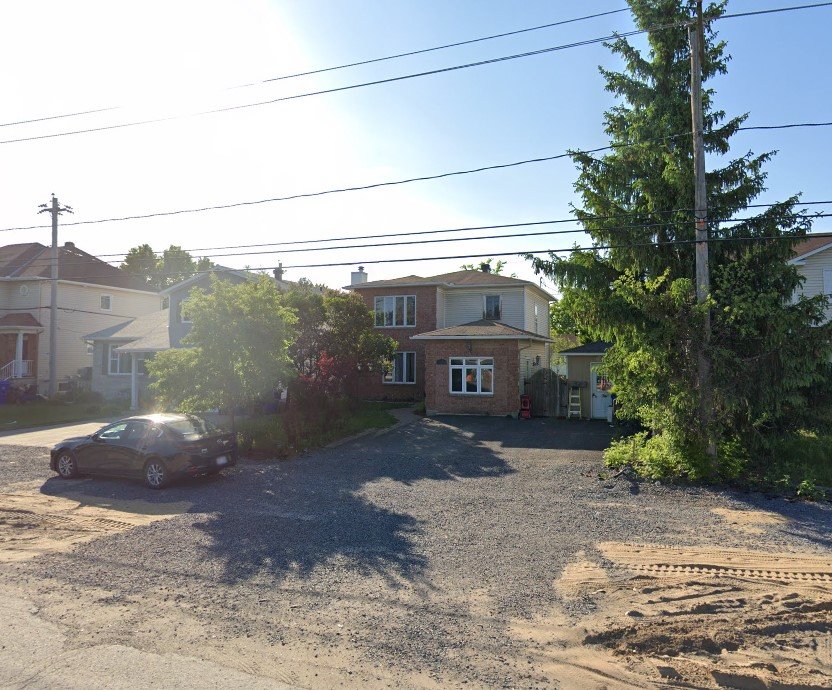
Frontage
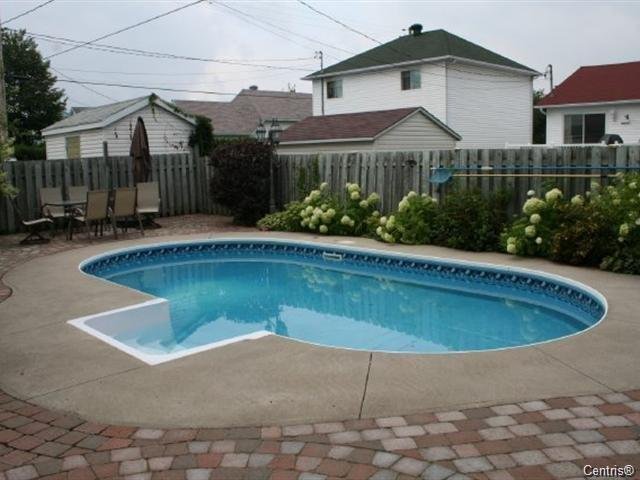
Frontage
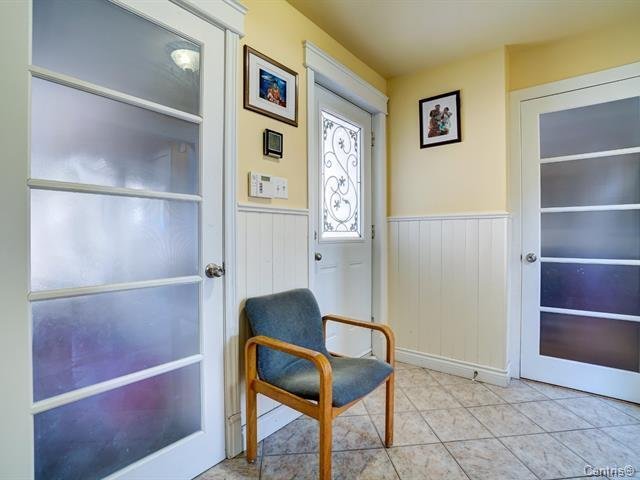
Frontage

Pool
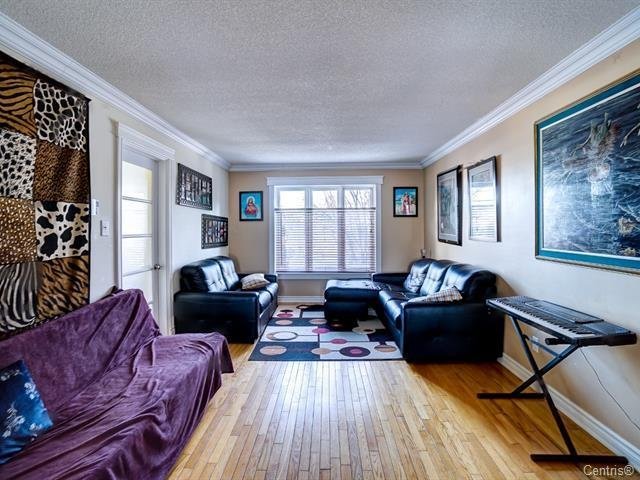
Living room

Hallway
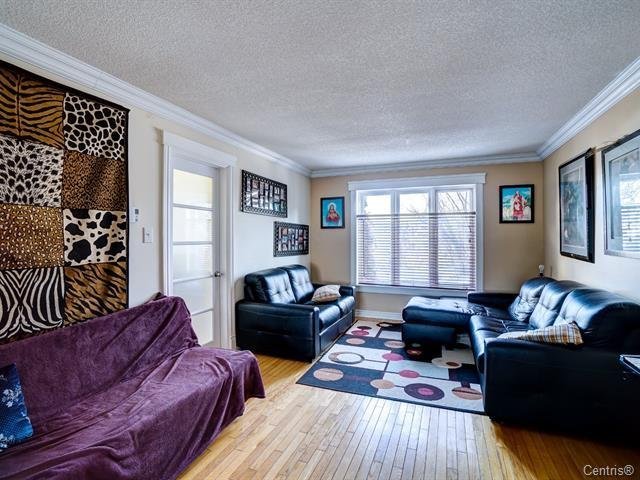
Living room
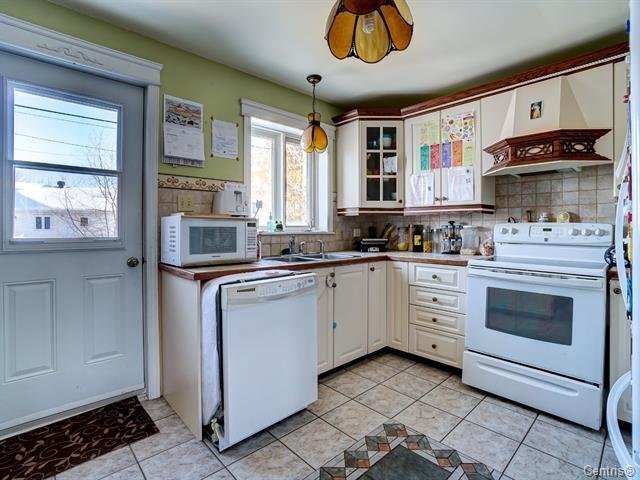
Living room
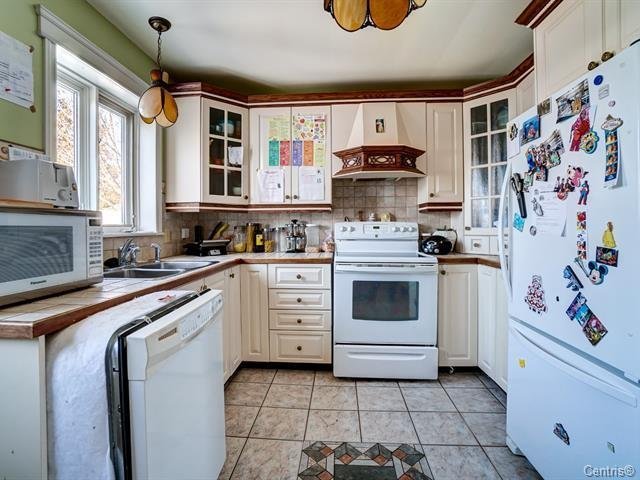
Kitchen
|
|
Description
Welcome this stunning 4-bedroom home offers everything you need for comfortable living. Featuring 1 full bathroom and 1 powder room, this carpet-free home includes ample storage space and a master bedroom with a walk-in closet. The finished basement adds extra living space for your family's needs. Step outside to enjoy the beautifully landscaped, fenced plot with an in-ground pool. The property boasts professional exterior fittings, an asphalt driveway, and multiple parking spaces. Conveniently located close to all amenities, this home is perfect for families seeking a blend
Inclusions:
Exclusions : N/A
| BUILDING | |
|---|---|
| Type | Two or more storey |
| Style | Detached |
| Dimensions | 1x1 P |
| Lot Size | 4843 PC |
| EXPENSES | |
|---|---|
| Municipal Taxes (2024) | $ 3225 / year |
| School taxes (2023) | $ 250 / year |
|
ROOM DETAILS |
|||
|---|---|---|---|
| Room | Dimensions | Level | Flooring |
| Hallway | 10.2 x 6.2 P | RJ | Ceramic tiles |
| Living room | 19.2 x 11 P | RJ | Wood |
| Living room | 11.3 x 16.5 P | RJ | Wood |
| Kitchen | 9.1 x 13 P | RJ | Ceramic tiles |
| Dining room | 11.2 x 9.11 P | RJ | Wood |
| Washroom | 2.5 x 6 P | RJ | Ceramic tiles |
| Primary bedroom | 9.8 x 14.6 P | 2nd Floor | Wood |
| Walk-in closet | 9.9 x 9.11 P | 2nd Floor | Wood |
| Bedroom | 11.3 x 14.1 P | 2nd Floor | Parquetry |
| Bathroom | 13.1 x 5.11 P | 2nd Floor | Ceramic tiles |
| Bedroom | 10.4 x 10 P | 2nd Floor | Parquetry |
| Bedroom | 11.1 x 12.6 P | Basement | Floating floor |
| Bedroom | 9 x 10.9 P | Basement | Floating floor |
| Laundry room | 12.7 x 5.5 P | Basement | Ceramic tiles |
| Family room | 10.8 x 12 P | Basement | Floating floor |
|
CHARACTERISTICS |
|
|---|---|
| Heating system | Electric baseboard units, Radiant |
| Water supply | Municipality |
| Windows | Wood, PVC |
| Foundation | Concrete block |
| Siding | Brick, Vinyl |
| Pool | Inground |
| Basement | 6 feet and over, Finished basement |
| Parking | Outdoor |
| Sewage system | Municipal sewer |
| Window type | Crank handle |
| Zoning | Residential |
| Driveway | Asphalt |