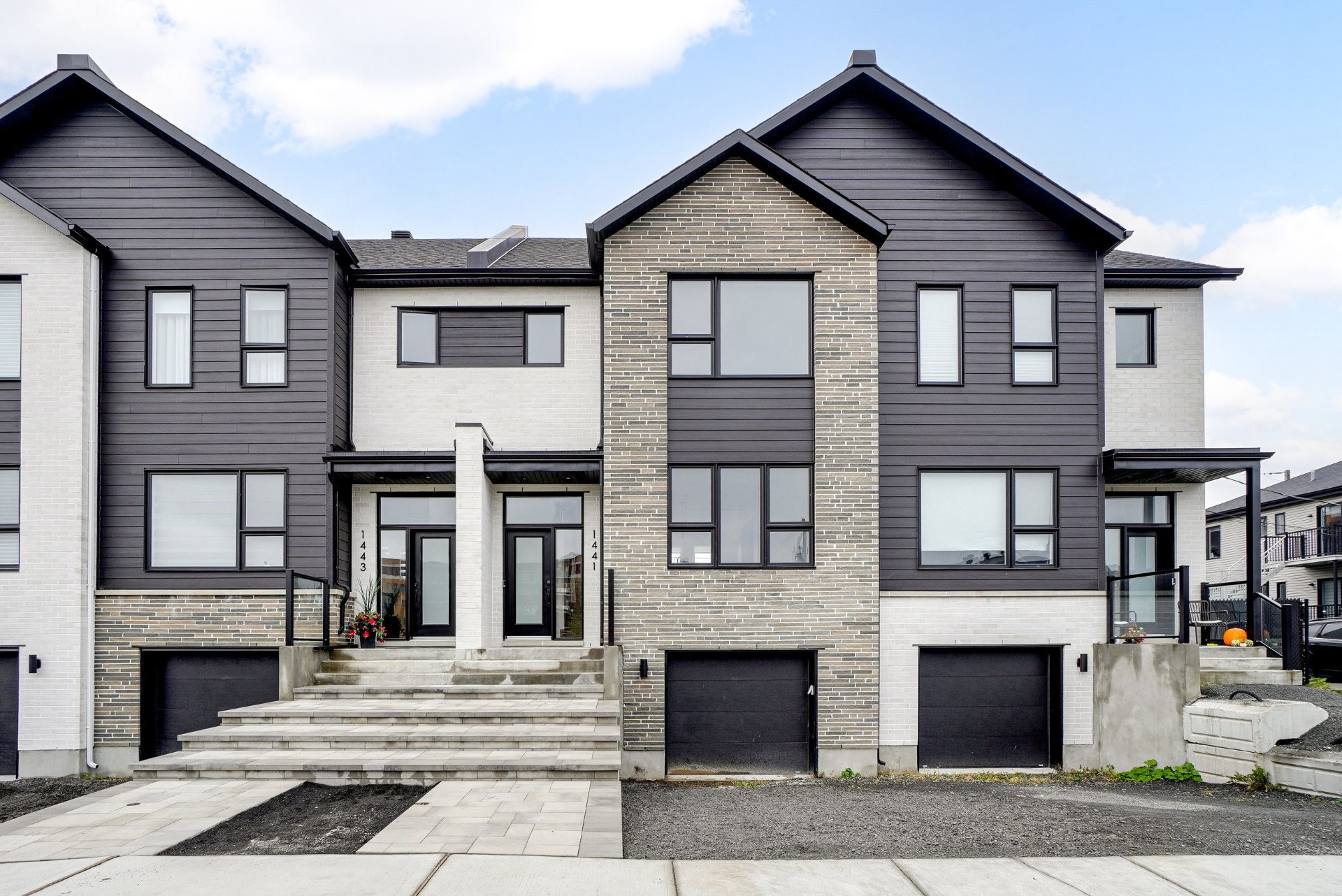1441 Rue Tekakwitha, Laval (Auteuil), QC H7K0E1 $769,000

Frontage

Hallway

Hallway

Living room

Living room

Living room

Living room

Living room

Kitchen
|
|
OPEN HOUSE
Sunday, 23 February, 2025 | 15:00 - 17:00
Description
Inclusions:
Exclusions : N/A
| BUILDING | |
|---|---|
| Type | Two or more storey |
| Style | Attached |
| Dimensions | 0x0 |
| Lot Size | 200.2 MC |
| EXPENSES | |
|---|---|
| Municipal Taxes (2024) | $ 2772 / year |
| School taxes (2024) | $ 431 / year |
|
ROOM DETAILS |
|||
|---|---|---|---|
| Room | Dimensions | Level | Flooring |
| Hallway | 7.6 x 4.6 P | Ground Floor | Ceramic tiles |
| Kitchen | 16.6 x 11.10 P | Ground Floor | Wood |
| Dining room | 12.7 x 12.6 P | Ground Floor | Wood |
| Living room | 15.1 x 11.9 P | Ground Floor | Wood |
| Washroom | 5.9 x 4.9 P | Ground Floor | Ceramic tiles |
| Primary bedroom | 15.1 x 12.2 P | 2nd Floor | Wood |
| Walk-in closet | 8.2 x 5.0 P | 2nd Floor | Wood |
| Bedroom | 11.2 x 10.2 P | 2nd Floor | Wood |
| Bedroom | 11.2 x 9.9 P | 2nd Floor | Wood |
| Bathroom | 10.10 x 9.4 P | 2nd Floor | Ceramic tiles |
| Family room | 18.0 x 10.0 P | Basement | Floating floor |
| Bedroom | 12.0 x 10.0 P | Basement | Floating floor |
| Bathroom | 8.0 x 6.0 P | Basement | Ceramic tiles |
|
CHARACTERISTICS |
|
|---|---|
| Driveway | Not Paved |
| Landscaping | Fenced |
| Heating system | Electric baseboard units |
| Water supply | Municipality |
| Heating energy | Electricity |
| Windows | PVC |
| Foundation | Poured concrete |
| Garage | Heated, Fitted, Single width |
| Siding | Brick, Concrete stone |
| Proximity | Highway, Cegep, Golf, Hospital, Park - green area, Elementary school, High school, Public transport, University, Bicycle path, Daycare centre |
| Bathroom / Washroom | Seperate shower |
| Basement | 6 feet and over, Finished basement |
| Parking | Outdoor, Garage |
| Sewage system | Municipal sewer |
| Window type | Crank handle, French window |
| Roofing | Asphalt shingles |
| Topography | Flat |
| Zoning | Residential |
| Equipment available | Ventilation system, Wall-mounted air conditioning |