142 Rue Latouche, Québec (Beauport), QC G1E0B8 $1,349,900
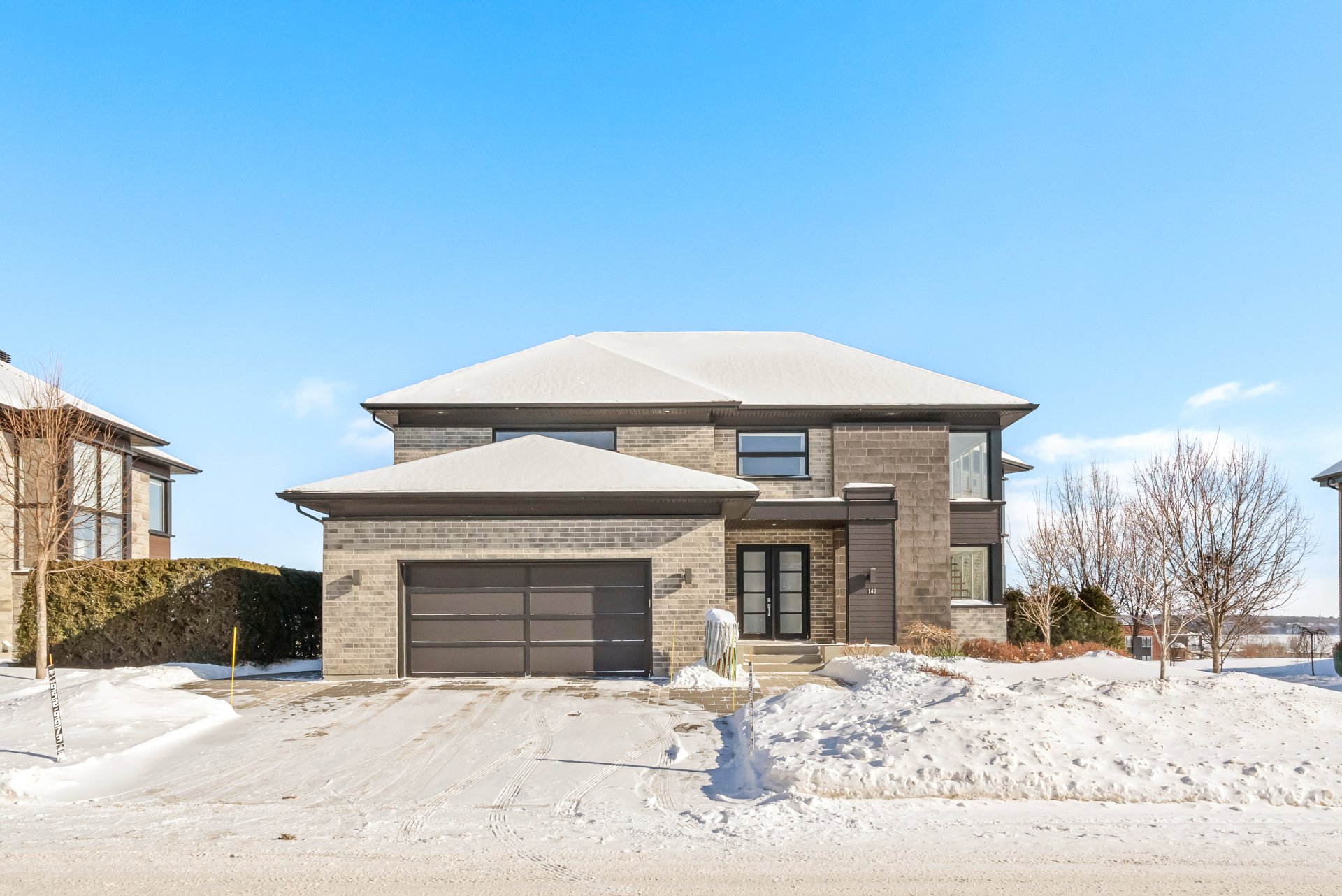
Frontage
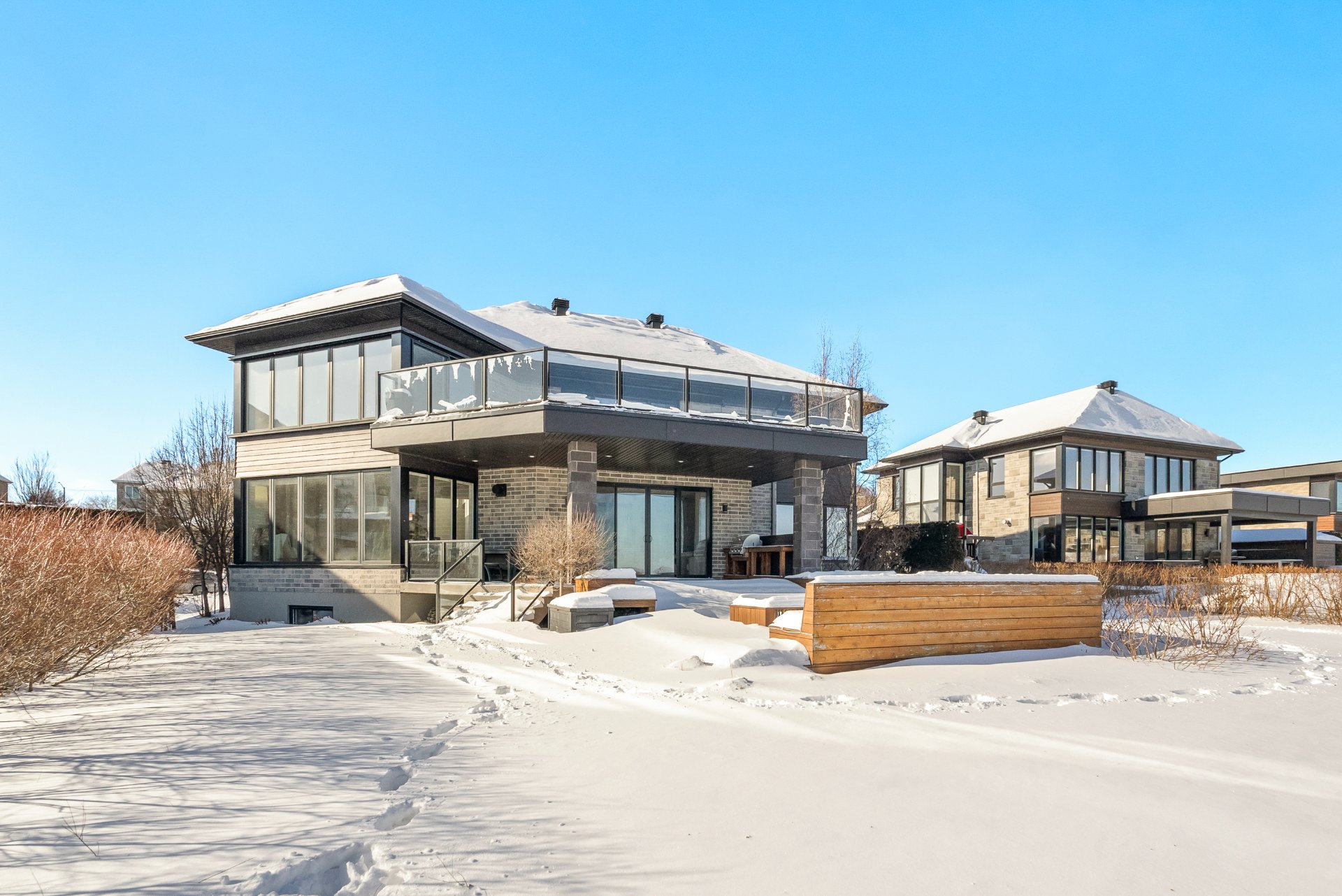
Back facade
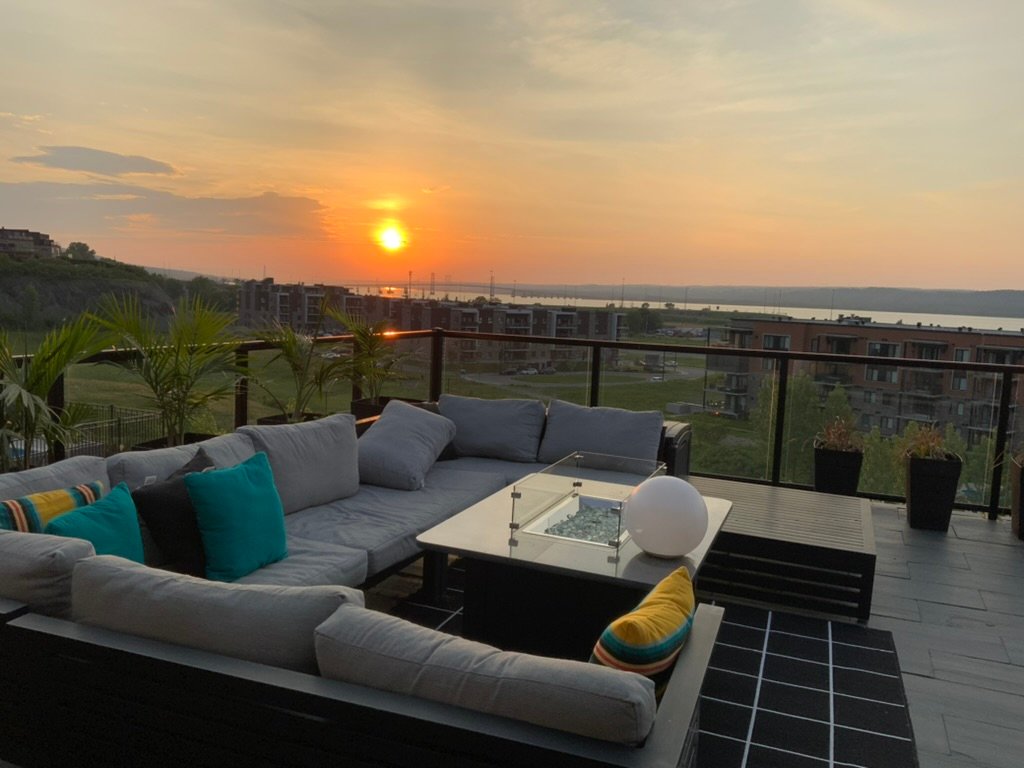
Patio

Hallway

Walk-in closet
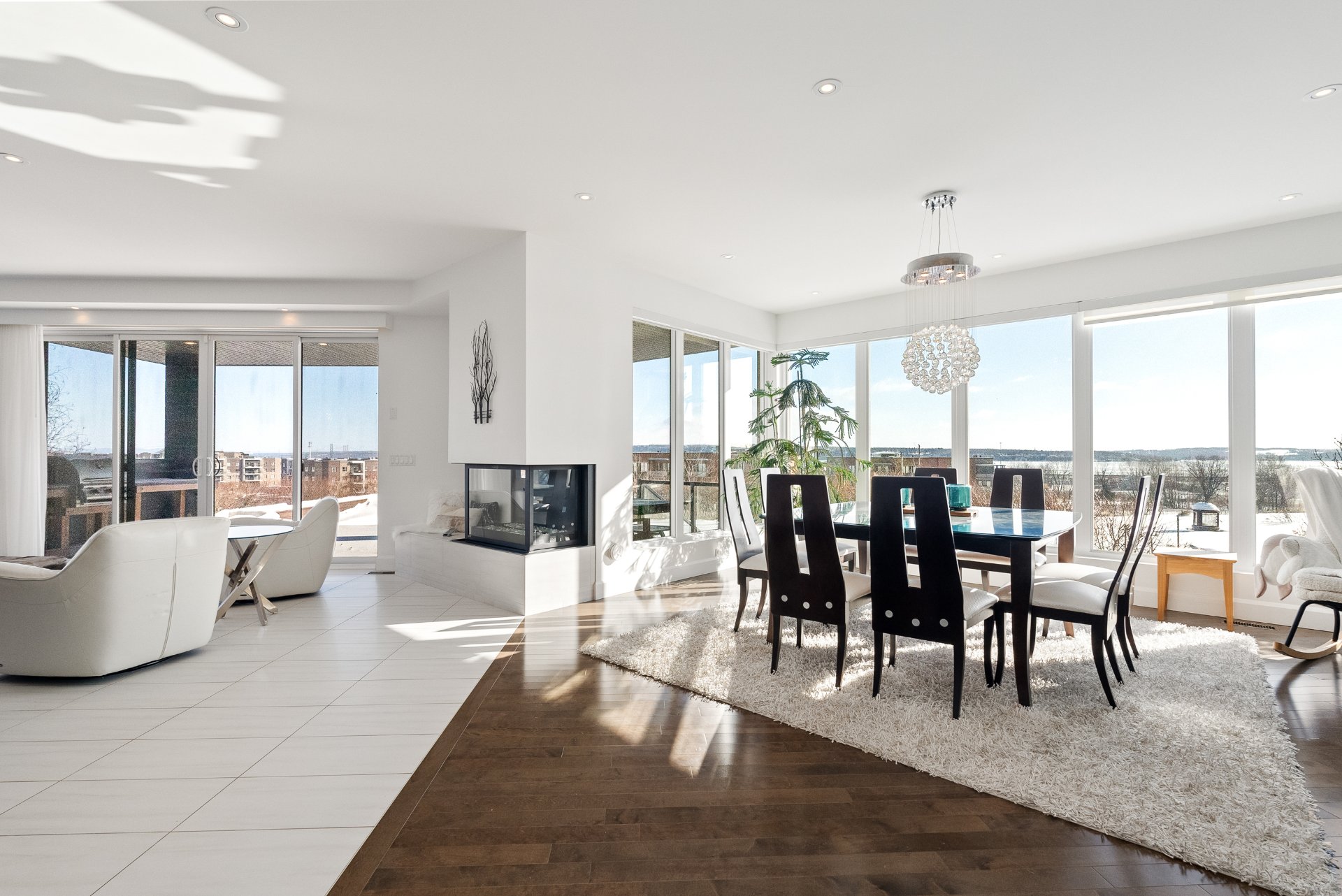
Dining room
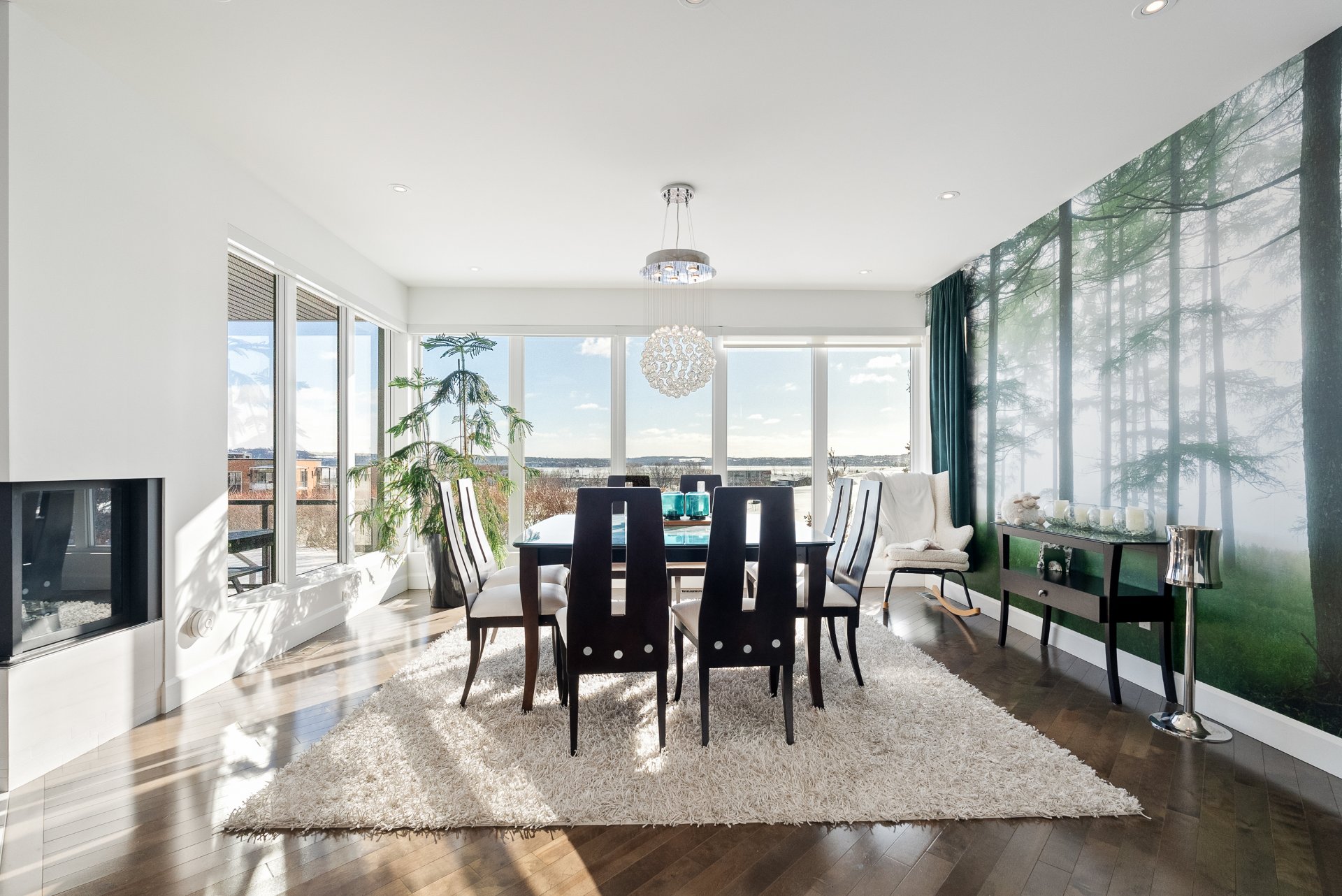
Dining room
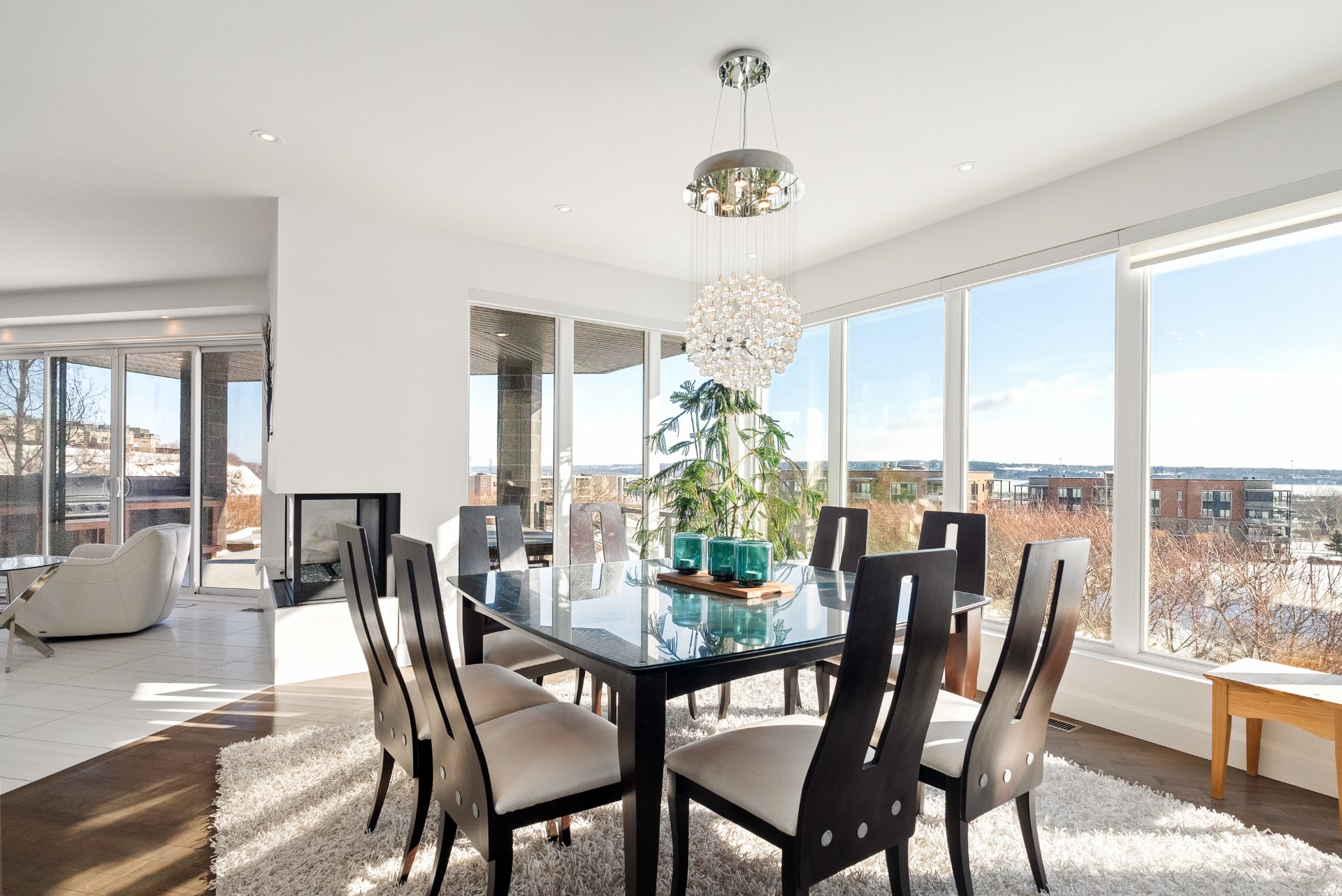
Dining room
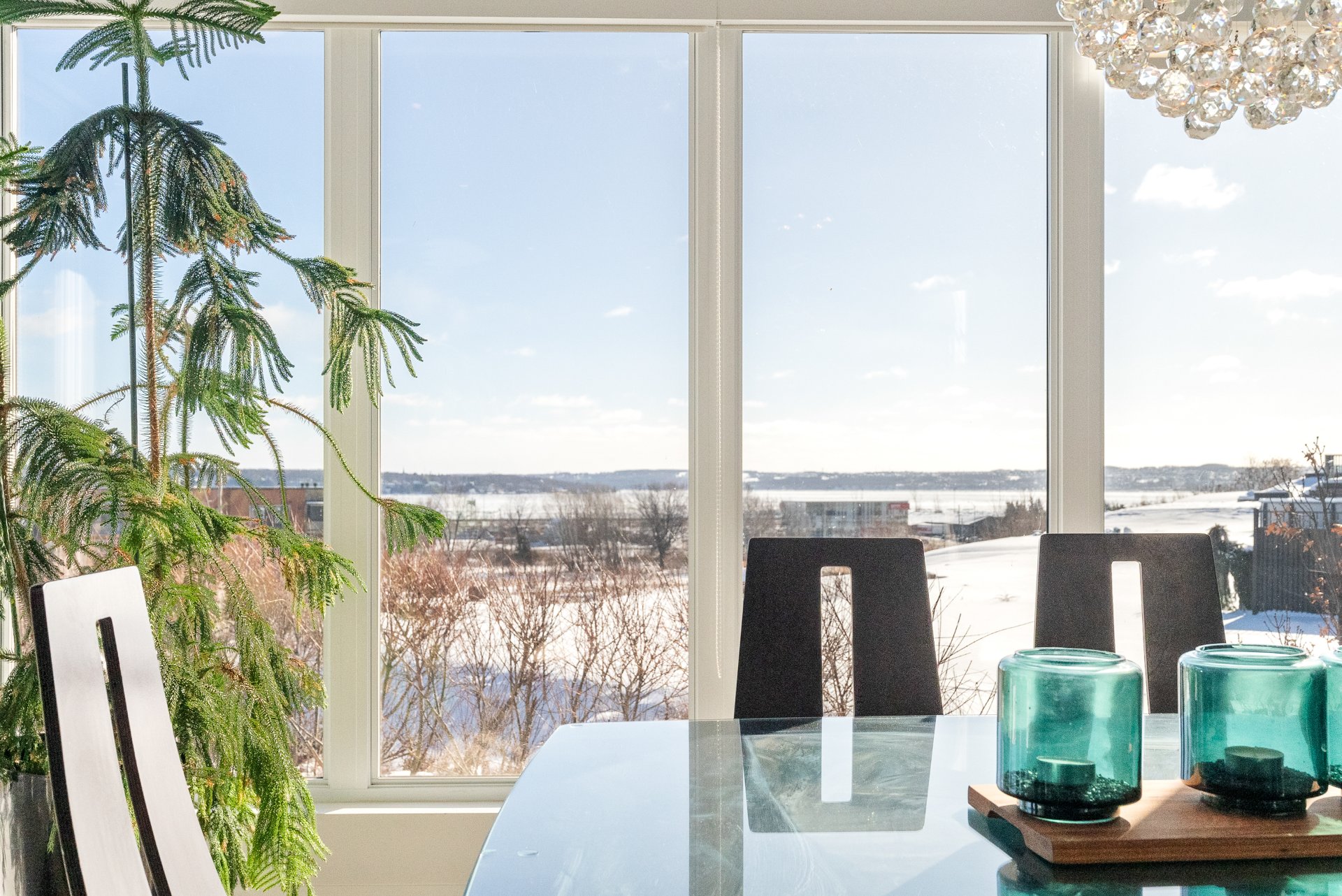
View
|
|
Description
Découvrez cette somptueuse demeure, imaginée et conçue par Marie-Pier Marin et construite par André Rousseau. Cette propriété d'exception propose 5 chambres à coucher, une terrasse à chaque étage, garage double, une fournaise et une climatisation centrales, ainsi que deux foyers au gaz. Tout a été pensé pour votre confort. La suite parentale, les salons spacieux et la vue spectaculaire sur le fleuve vous garantissent un cadre de vie exceptionnel. La prise de possession est à discuter. Demandez votre visite maintenant !
Travaux supplémentaires depuis la construction:
2015: Auvent rétractable
2015: Crépis fondation
2017: Terrasse en bois
2020: Époxy dans le garage
2024: Salle d'eau RDC vanité en bois d'érable
2015: Auvent rétractable
2015: Crépis fondation
2017: Terrasse en bois
2020: Époxy dans le garage
2024: Salle d'eau RDC vanité en bois d'érable
Inclusions: Habillages de fenêtres, plaque à cuisson, four intégré, lave-vaisselle, table ronde coin déjeuner, cellier, aspirateur central et accessoires, fournaise centrale, air climatisé centrale, BBQ au propane, luminaires et auvent électrique.
Exclusions : N/A
| BUILDING | |
|---|---|
| Type | Two or more storey |
| Style | Detached |
| Dimensions | 14.61x14.96 M |
| Lot Size | 1325 MC |
| EXPENSES | |
|---|---|
| Energy cost | $ 3066 / year |
| Municipal Taxes (2025) | $ 7433 / year |
| School taxes (2024) | $ 672 / year |
|
ROOM DETAILS |
|||
|---|---|---|---|
| Room | Dimensions | Level | Flooring |
| Hallway | 1.42 x 4.21 M | Ground Floor | Ceramic tiles |
| Walk-in closet | 2.75 x 3.71 M | Ground Floor | Ceramic tiles |
| Washroom | 1.6 x 2.48 M | Ground Floor | Ceramic tiles |
| Living room | 5.47 x 4.70 M | Ground Floor | Wood |
| Kitchen | 7.96 x 3.65 M | Ground Floor | Ceramic tiles |
| Dining room | 3.45 x 6.13 M | Ground Floor | Ceramic tiles |
| Other | 3.40 x 5.25 M | Ground Floor | Other |
| Living room | 7.5 x 4.71 M | 2nd Floor | Wood |
| Primary bedroom | 4.83 x 3.79 M | 2nd Floor | Wood |
| Walk-in closet | 2.50 x 3.11 M | 2nd Floor | Wood |
| Other | 2.0 x 2.24 M | 2nd Floor | Wood |
| Bathroom | 2.86 x 4.94 M | 2nd Floor | Ceramic tiles |
| Bedroom | 5.8 x 3.49 M | 2nd Floor | Wood |
| Bedroom | 3.22 x 4.62 M | 2nd Floor | Wood |
| Laundry room | 3.24 x 2.53 M | Basement | Ceramic tiles |
| Family room | 4.7 x 6.19 M | Basement | Floating floor |
| Other | 3.46 x 2.70 M | Basement | Concrete |
| Bedroom | 4.39 x 4.60 M | Basement | Floating floor |
| Bathroom | 2.48 x 1.73 M | Basement | Ceramic tiles |
| Bedroom | 3.54 x 3.55 M | Basement | Floating floor |
| Walk-in closet | 1.47 x 1.59 M | Basement | Floating floor |
|
CHARACTERISTICS |
|
|---|---|
| Heating system | Air circulation |
| Proximity | Alpine skiing, Bicycle path, Cegep, Daycare centre, Elementary school, Golf, High school, Highway, Hospital, Park - green area, University |
| Roofing | Asphalt shingles |
| Garage | Attached, Heated |
| Equipment available | Central air conditioning, Electric garage door, Ventilation system |
| Heating energy | Electricity, Propane |
| Basement | Finished basement |
| Parking | Garage |
| Hearth stove | Gaz fireplace |
| Sewage system | Municipal sewer |
| Water supply | Municipality |
| Topography | Other |
| Zoning | Residential |
| View | Water |
| Rental appliances | Water heater |