1350 Rg Double, Rougemont, QC J0L1M0 $499,999
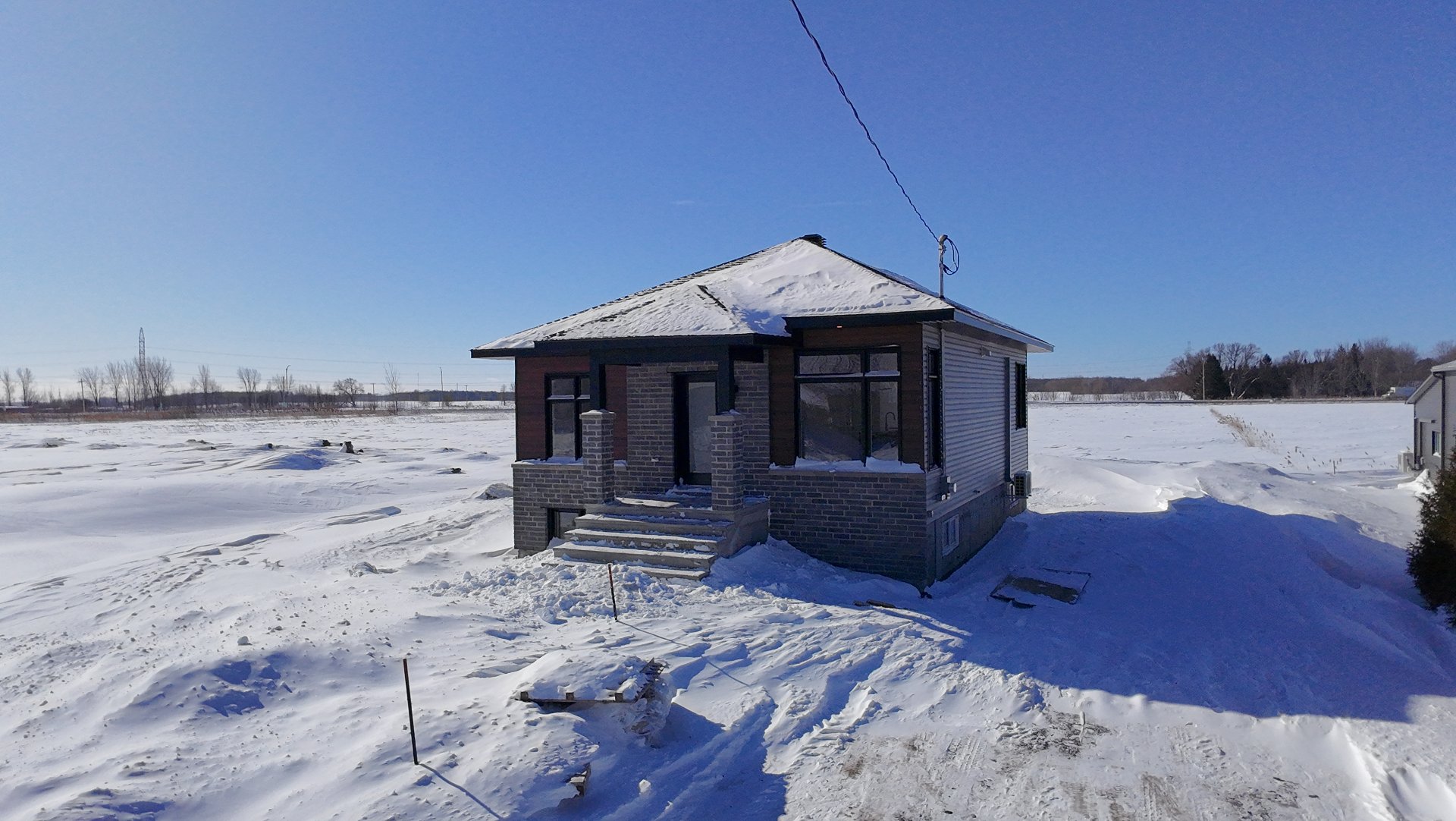
Frontage
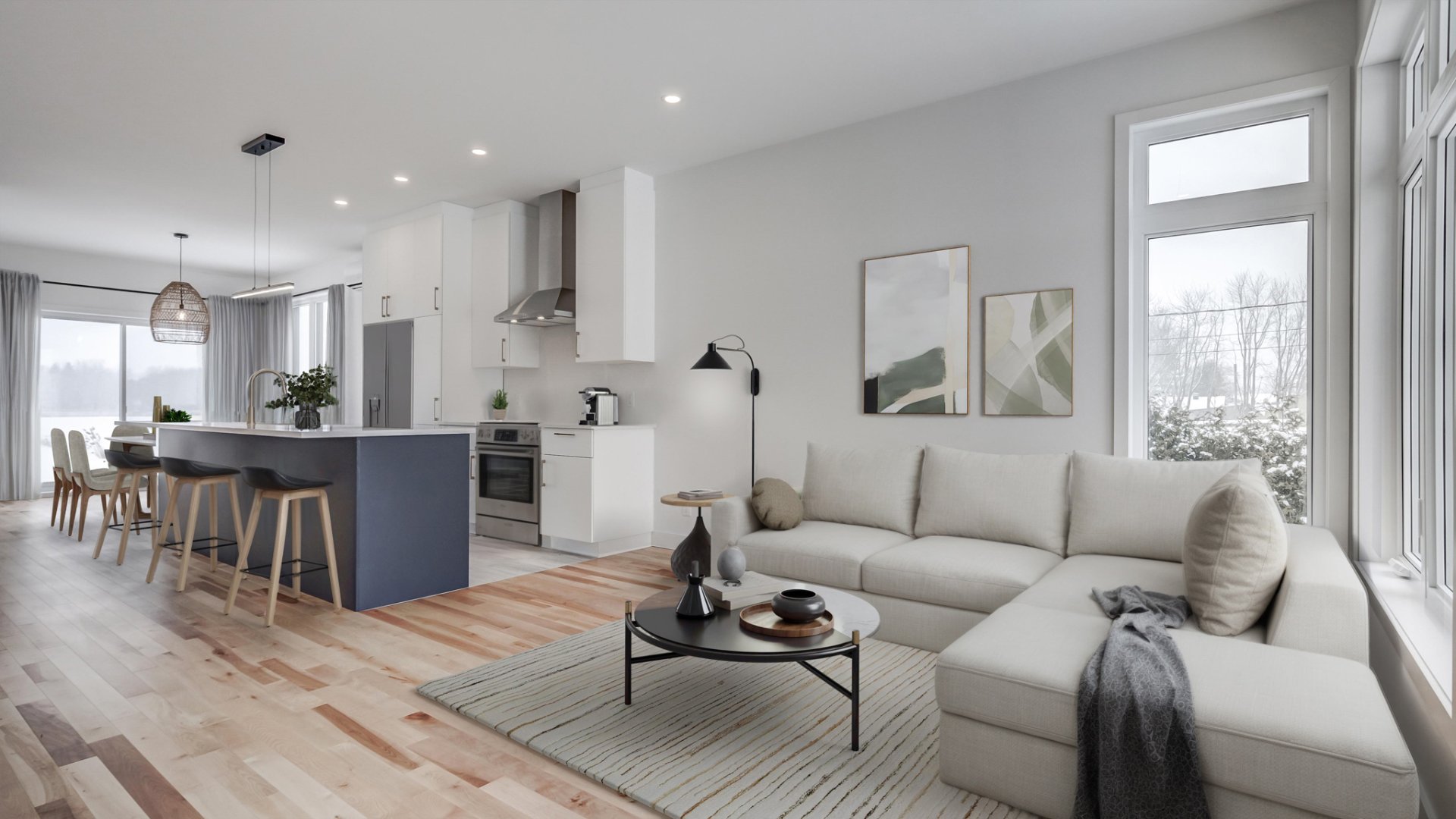
Living room
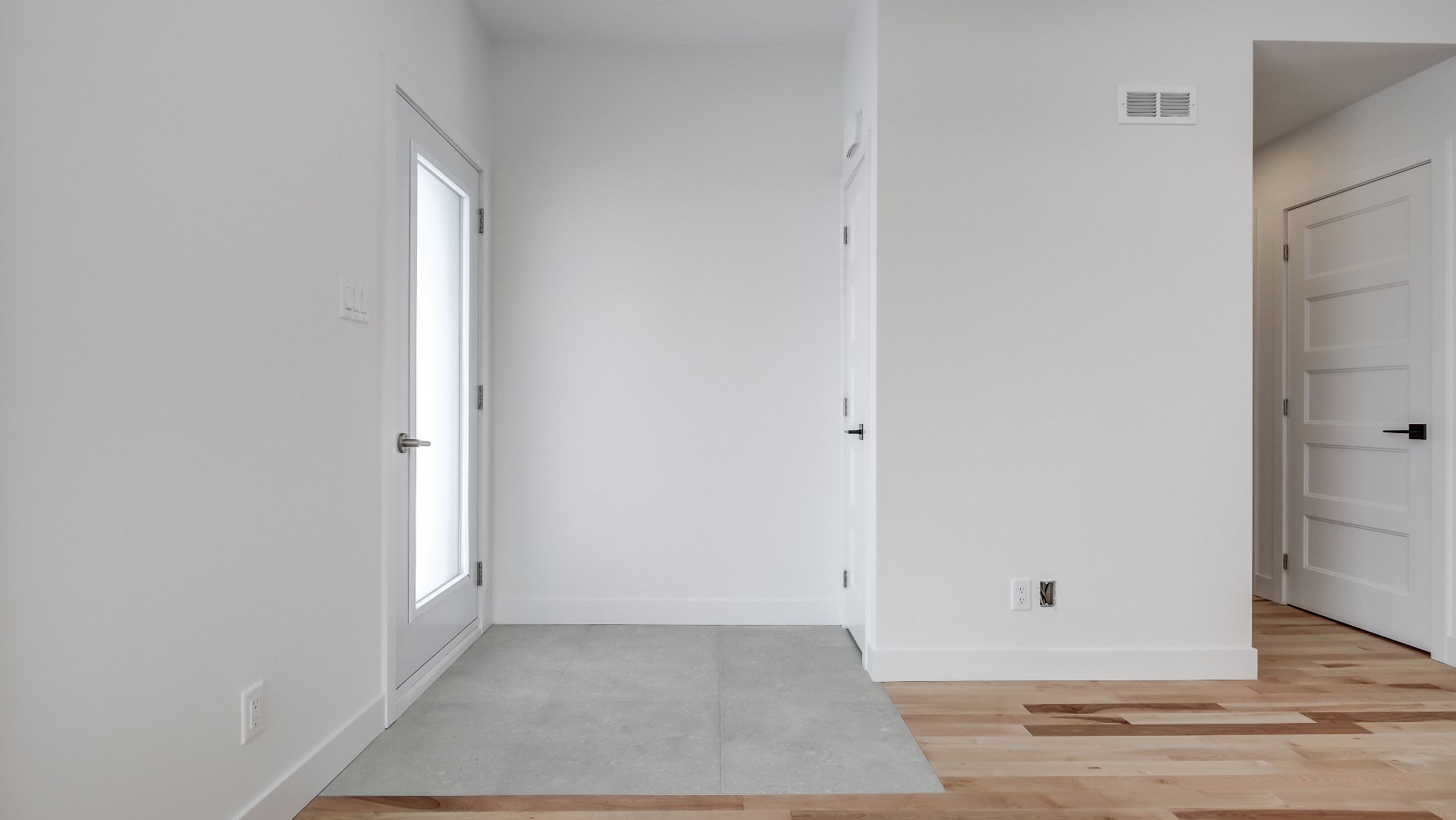
Hallway

Living room
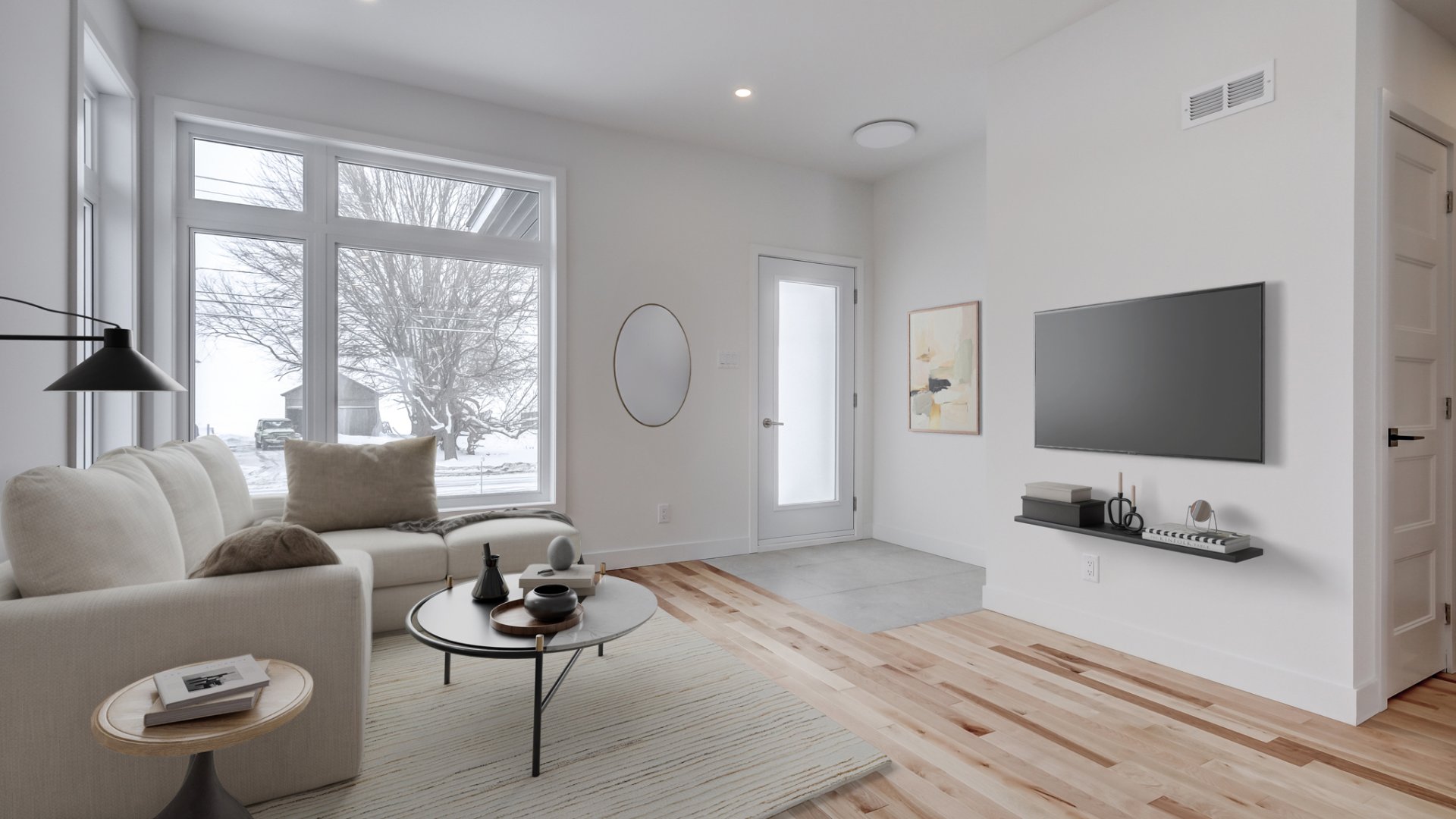
Living room
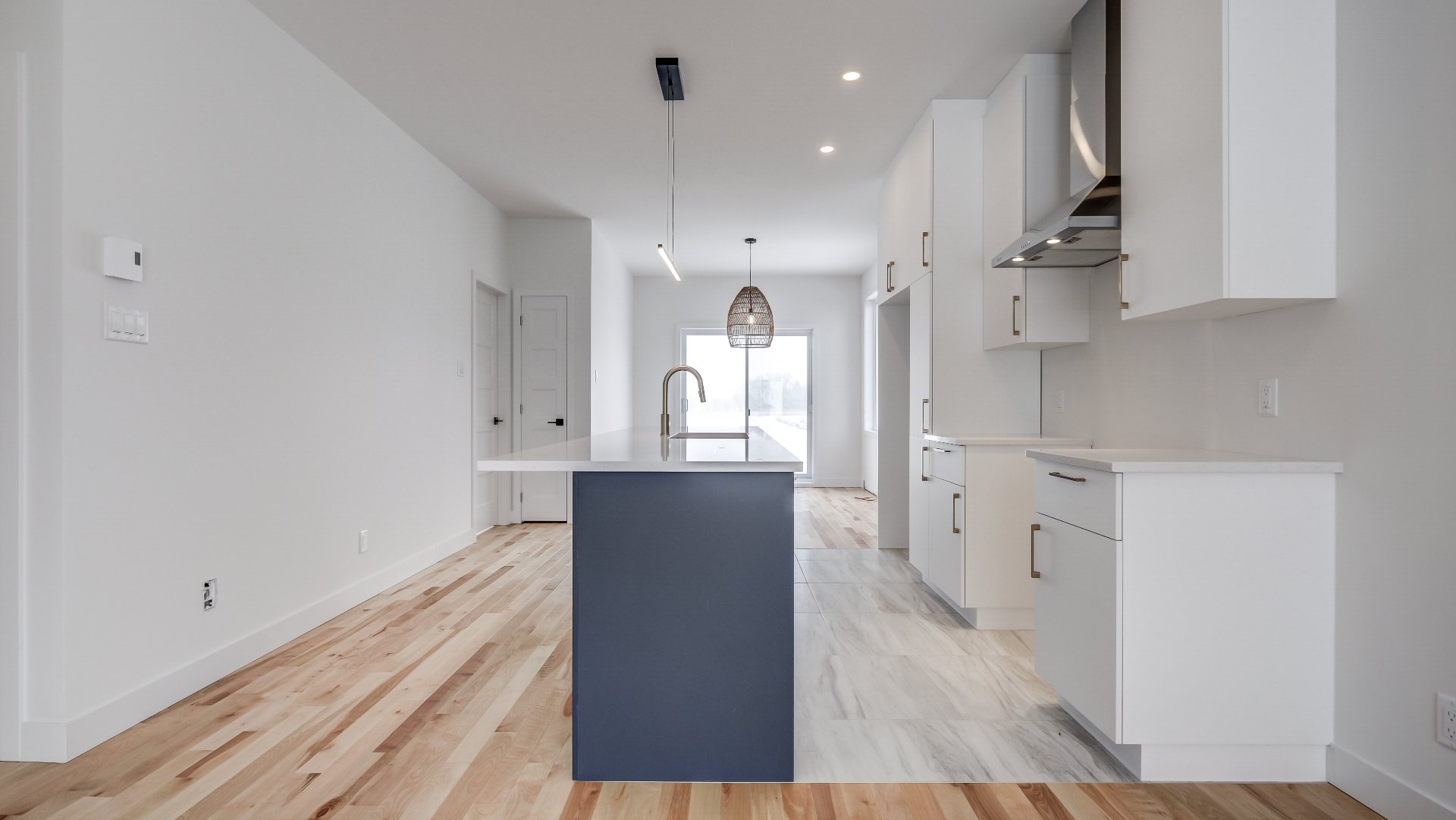
Kitchen

Kitchen
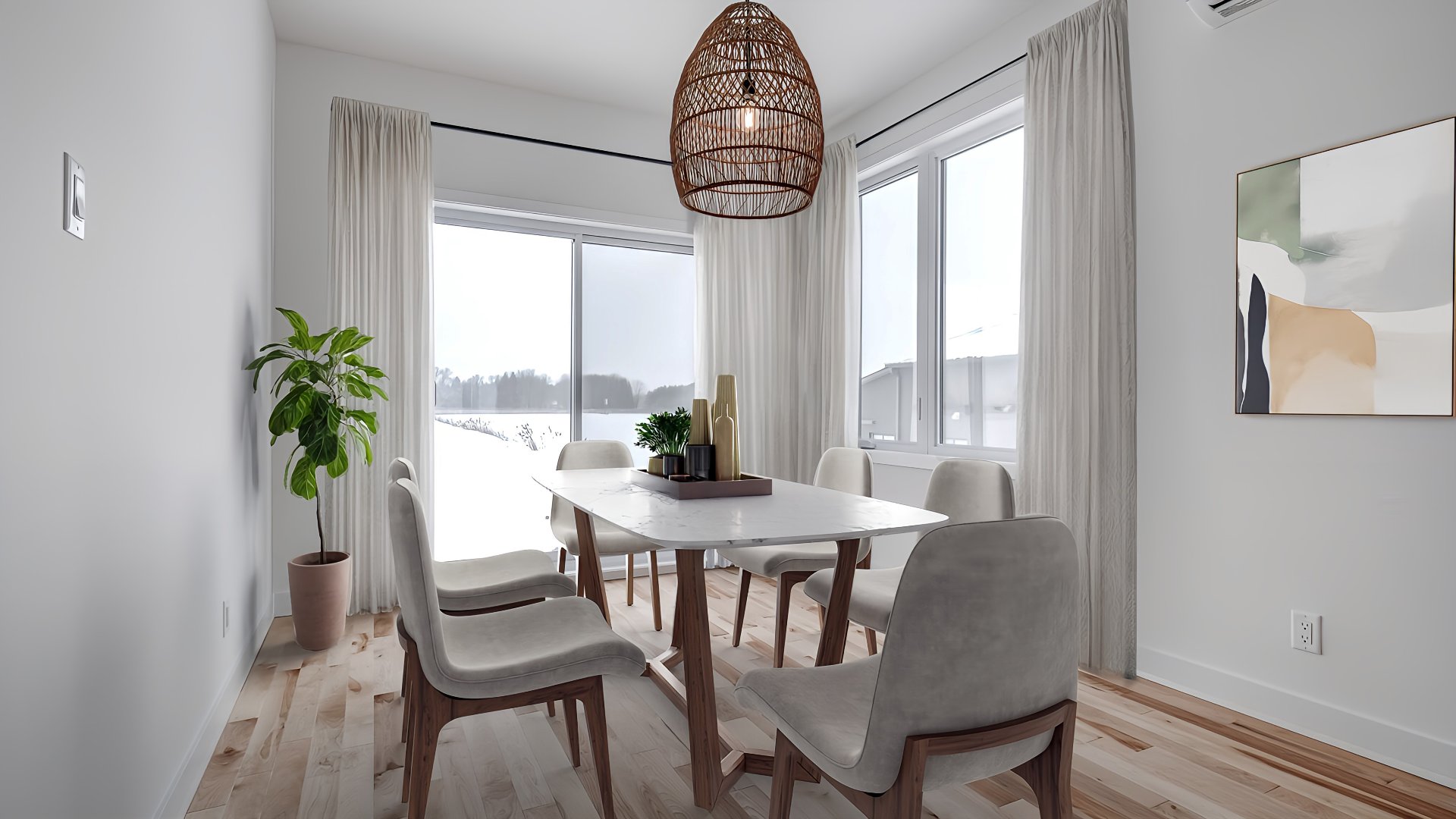
Dining room
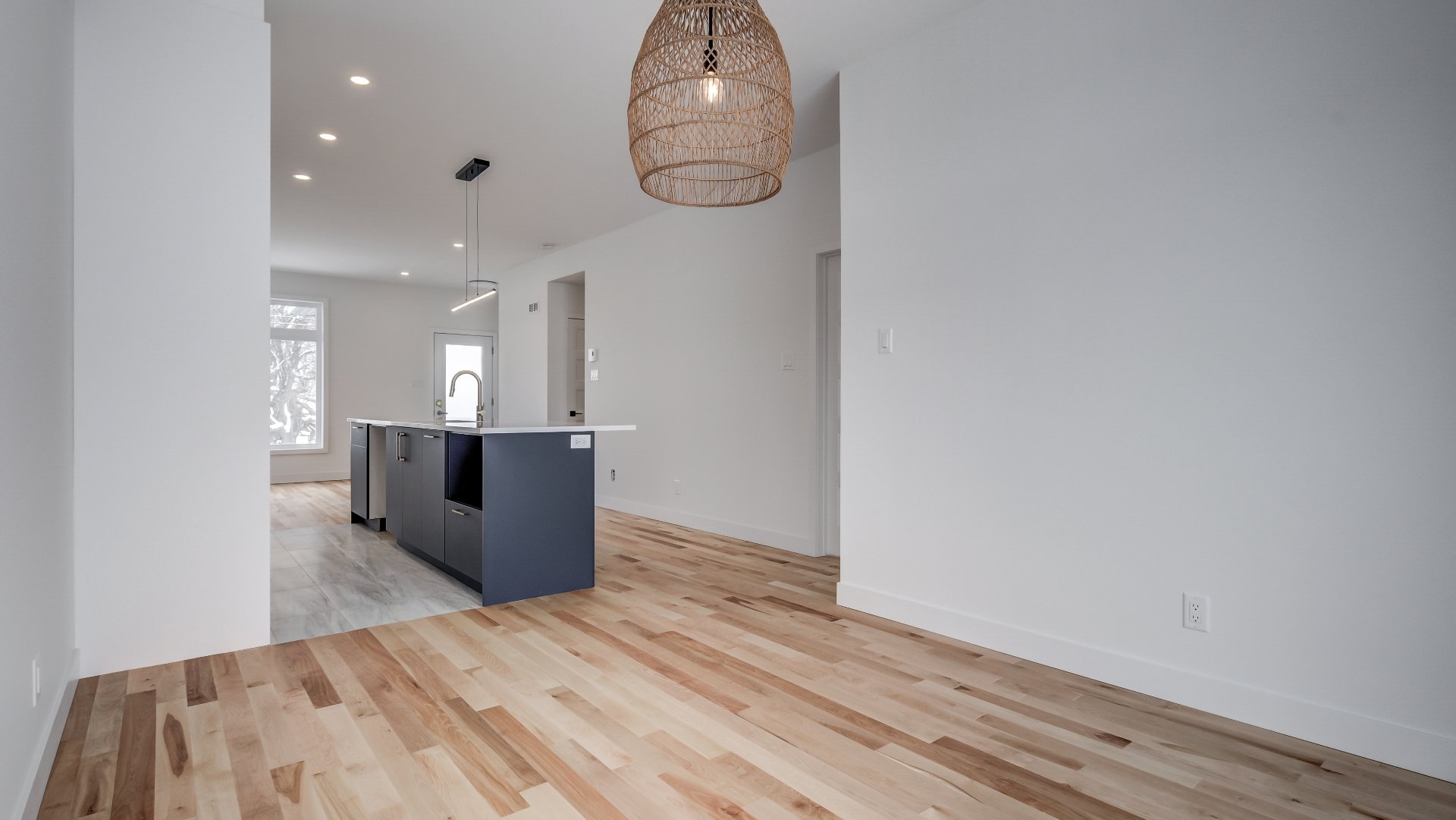
Dining room
|
|
OPEN HOUSE
Sunday, 23 February, 2025 | 14:00 - 16:00
Description
Inclusions:
Exclusions : N/A
| BUILDING | |
|---|---|
| Type | Bungalow |
| Style | Detached |
| Dimensions | 26x38 P |
| Lot Size | 833.8 MC |
| EXPENSES | |
|---|---|
| Municipal Taxes | $ 0 / year |
| School taxes | $ 0 / year |
|
ROOM DETAILS |
|||
|---|---|---|---|
| Room | Dimensions | Level | Flooring |
| Living room | 12.4 x 13.10 P | Ground Floor | |
| Kitchen | 12.4 x 10.8 P | Ground Floor | |
| Dining room | 10 x 13 P | Ground Floor | |
| Primary bedroom | 12.4 x 12.6 P | Ground Floor | |
| Bedroom | 10 x 10 P | Ground Floor | |
| Bathroom | 9.8 x 9.8 P | Ground Floor | |
| Family room | 26 x 37 P | Basement | |
|
CHARACTERISTICS |
|
|---|---|
| Heating system | Air circulation |
| Water supply | Municipality |
| Heating energy | Electricity |
| Siding | Aluminum, Brick, Vinyl |
| Distinctive features | No neighbours in the back |
| Proximity | Highway, Park - green area, Elementary school, High school, Bicycle path, Daycare centre |
| Bathroom / Washroom | Adjoining to primary bedroom, Seperate shower |
| Basement | Unfinished |
| Parking | Outdoor |
| Sewage system | Municipal sewer |
| Window type | Crank handle, French window |
| Roofing | Asphalt shingles |
| Topography | Flat |
| Zoning | Residential |
| Equipment available | Ventilation system, Wall-mounted heat pump |