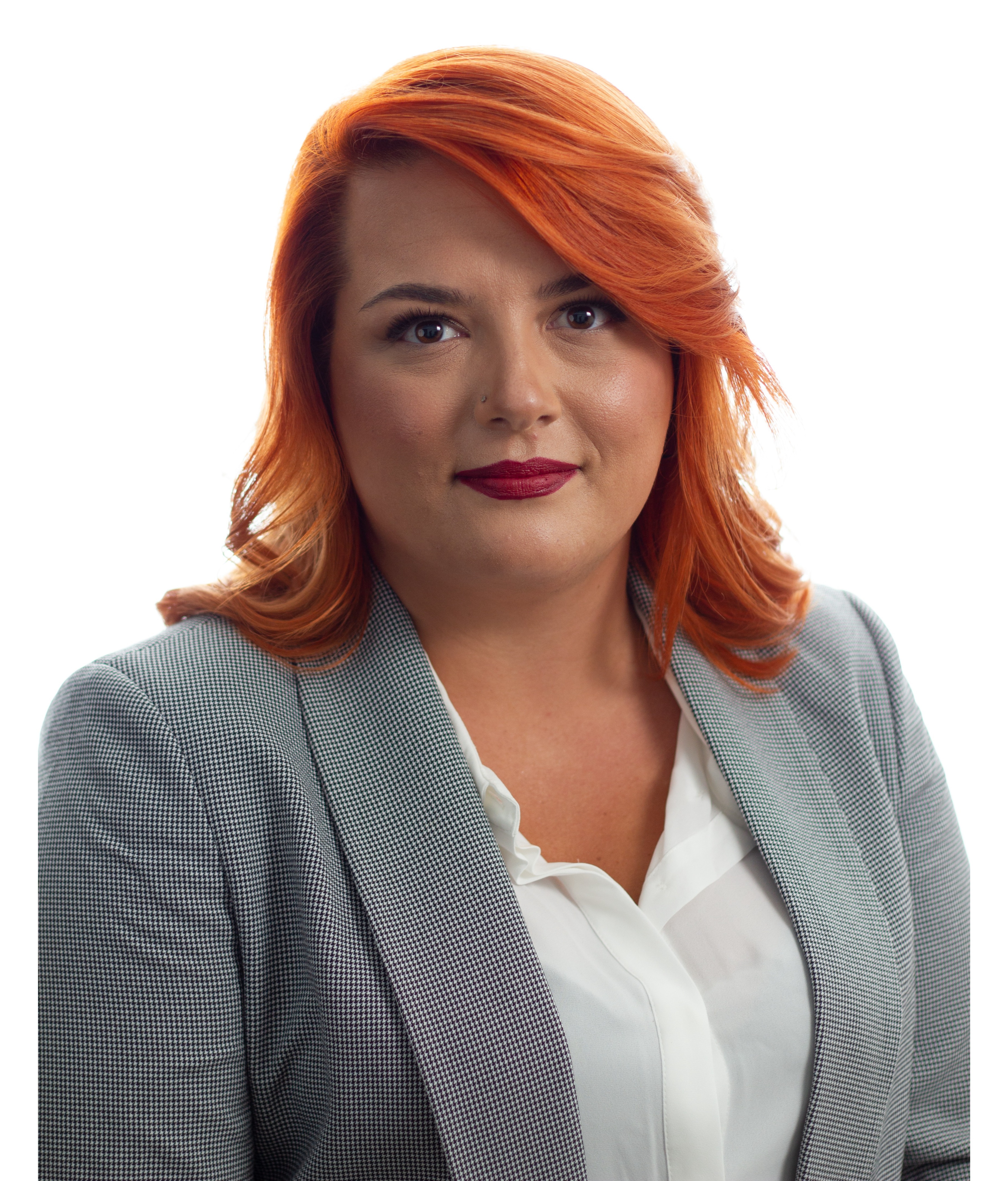|
ROOM DETAILS |
|||
|---|---|---|---|
| Room | Dimensions | Level | Flooring |
| Other | 31.0 x 11.0 P | Ground Floor | |
| Other | 31.0 x 11.0 P | Ground Floor | |
| Kitchen | 12 x 10 P | Ground Floor | Ceramic tiles |
| Kitchen | 12 x 10 P | Ground Floor | Ceramic tiles |
| Living room | 13.0 x 16.0 P | Ground Floor | Wood |
| Living room | 13.0 x 16.0 P | Ground Floor | Wood |
| Bedroom | 12.1 x 9.11 P | Ground Floor | Floating floor |
| Bedroom | 12.1 x 9.11 P | Ground Floor | Floating floor |
| Bedroom | 12.1 x 8 P | Ground Floor | Flexible floor coverings |
| Bedroom | 12.1 x 8 P | Ground Floor | Flexible floor coverings |
| Bedroom | 12.1 x 8 P | Ground Floor | Flexible floor coverings |
| Bedroom | 12.1 x 8 P | Ground Floor | Flexible floor coverings |
| Bathroom | 12.1 x 5 P | Ground Floor | Ceramic tiles |
| Bathroom | 12.1 x 5 P | Ground Floor | Ceramic tiles |
| Living room | 14.0 x 23.1 P | Basement | |
| Living room | 14.0 x 23.1 P | Basement | |
| Kitchen | 16.1 x 14.0 P | Basement | Concrete |
| Kitchen | 16.1 x 14.0 P | Basement | Concrete |
| Bedroom | 14.0 x 8.11 P | Basement | Floating floor |
| Bedroom | 14.0 x 8.11 P | Basement | Floating floor |
| Bedroom | 7.1 x 11.10 P | Basement | Concrete |
| Bedroom | 7.1 x 11.10 P | Basement | Concrete |
| Bathroom | 6 x 6 P | Basement | Ceramic tiles |
| Bathroom | 6 x 6 P | Basement | Ceramic tiles |
| Kitchen | 17.1 x 19.1 P | AU | |
| Kitchen | 17.1 x 19.1 P | AU | |
| Living room | 23 x 14.0 P | AU | Floating floor |
| Living room | 23 x 14.0 P | AU | Floating floor |
| Bedroom | 11.11 x 11.1 P | AU | |
| Bedroom | 11.11 x 11.1 P | AU | |
| Bedroom | 10.10 x 15 P | AU | Flexible floor coverings |
| Bedroom | 10.10 x 15 P | AU | Flexible floor coverings |
| Bedroom | 10.1 x 14.0 P | AU | Flexible floor coverings |
| Bedroom | 10.1 x 14.0 P | AU | Flexible floor coverings |
| Bathroom | 9.0 x 7.1 P | AU | |
| Bathroom | 9.0 x 7.1 P | AU | |
| BUILDING | |
|---|---|
| Type | Bungalow |
| Style | Detached |
| Dimensions | 9.5x9.53 M |
| Lot Size | 3275.1 MC |
| EXPENSES | |
|---|---|
| Municipal Taxes (2024) | $ 3982 / year |
| School taxes (2023) | $ 181 / year |
|
CHARACTERISTICS |
|
|---|---|
| Carport | Attached |
| Water supply | Municipality |
| Heating energy | Electricity |
| Foundation | Poured concrete |
| Hearth stove | Granule stove |
| Garage | Detached |
| Distinctive features | No neighbours in the back, Wooded lot: hardwood trees |
| Proximity | Highway, Elementary school, High school, Public transport, Alpine skiing, Cross-country skiing |
| Basement | 6 feet and over, Finished basement |
| Parking | In carport, Outdoor, Garage |
| Sewage system | Municipal sewer |
| Roofing | Asphalt shingles |
| Topography | Flat |
| Zoning | Agricultural, Residential |
| Driveway | Asphalt |
Loading maps...
Loading street view...

