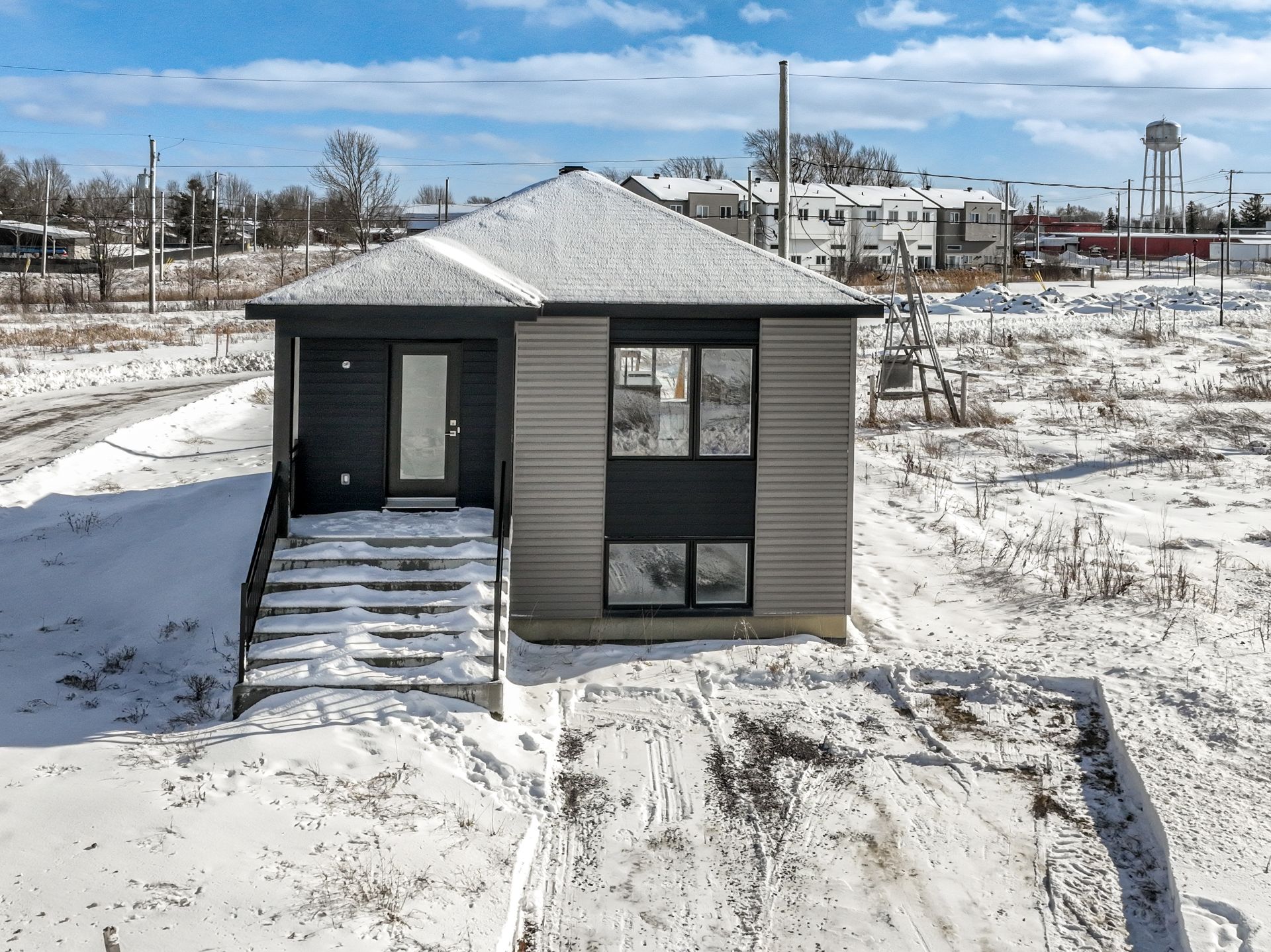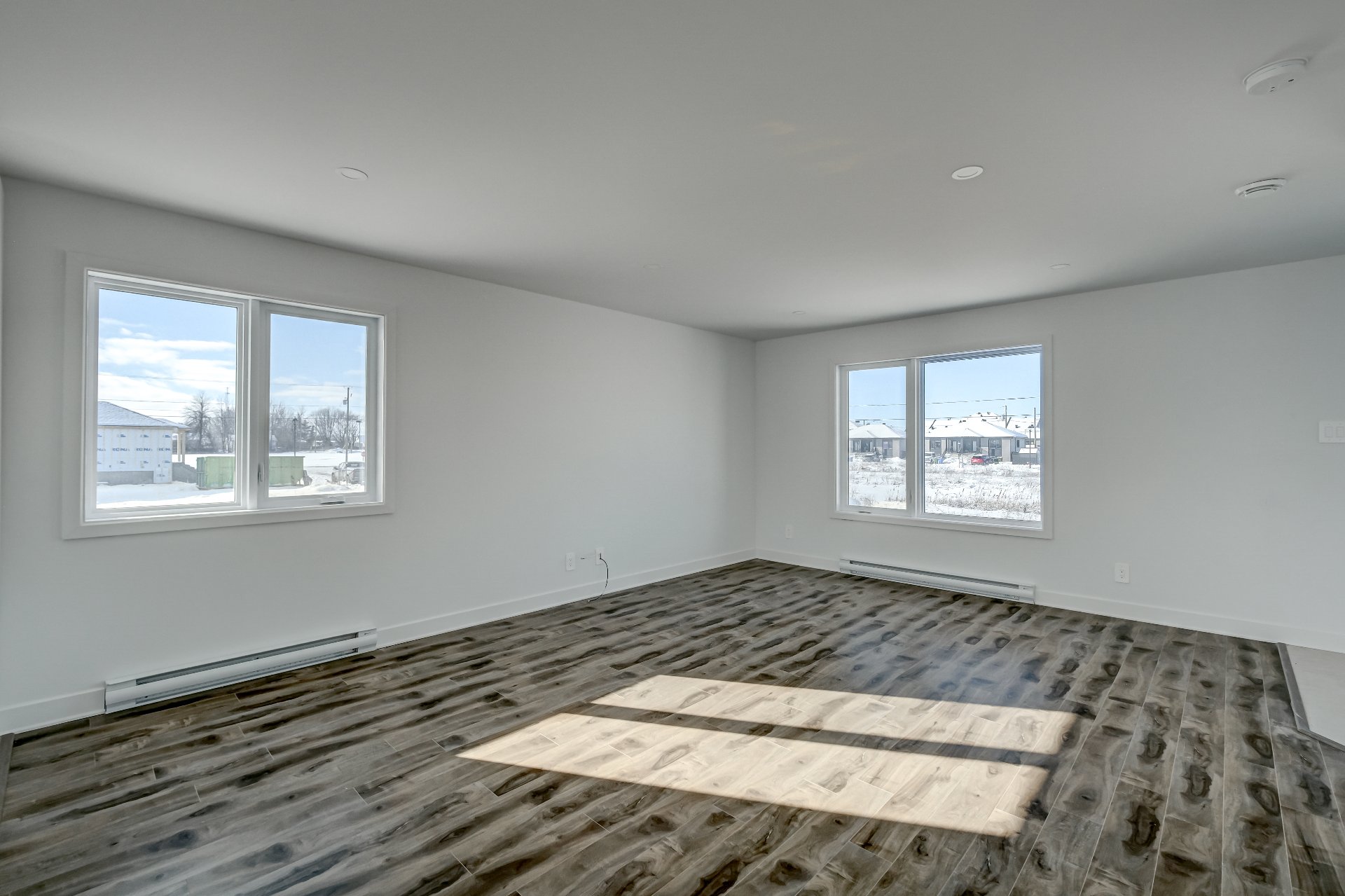13 Rue Arnold, Huntingdon, QC J0S1H0 $317,500

Frontage

Frontage

Hallway

Washroom

Living room

Living room

Living room

Living room

Kitchen
|
|
Description
Inclusions:
Exclusions : N/A
| BUILDING | |
|---|---|
| Type | Bungalow |
| Style | Detached |
| Dimensions | 48x22 P |
| Lot Size | 429.9 MC |
| EXPENSES | |
|---|---|
| Municipal Taxes (2025) | $ 870 / year |
| School taxes (2024) | $ 26 / year |
|
ROOM DETAILS |
|||
|---|---|---|---|
| Room | Dimensions | Level | Flooring |
| Hallway | 4.8 x 5.10 P | Ground Floor | Ceramic tiles |
| Washroom | 4.3 x 6.4 P | Ground Floor | Ceramic tiles |
| Living room | 14 x 18.4 P | Ground Floor | Floating floor |
| Dining room | 9.6 x 13.2 P | Ground Floor | Floating floor |
| Kitchen | 12.2 x 10.10 P | Ground Floor | Ceramic tiles |
| Primary bedroom | 15.5 x 10 P | Basement | Floating floor |
| Walk-in closet | 9.11 x 3.11 P | Basement | Floating floor |
| Bedroom | 10.3 x 9.5 P | Basement | Floating floor |
| Walk-in closet | 5.2 x 3.10 P | Basement | Floating floor |
| Bathroom | 9.5 x 9.2 P | Basement | Ceramic tiles |
| Laundry room | 2.10 x 5.9 P | Basement | Ceramic tiles |
| Bedroom | 9.1 x 9.7 P | Basement | Floating floor |
| Walk-in closet | 6.4 x 7.5 P | Basement | Floating floor |
| Other | 5.9 x 6.5 P | Basement | Concrete |
|
CHARACTERISTICS |
|
|---|---|
| Driveway | Double width or more, Not Paved |
| Cupboard | Melamine |
| Heating system | Electric baseboard units |
| Water supply | Municipality |
| Heating energy | Electricity |
| Foundation | Poured concrete |
| Siding | Other, Vinyl |
| Distinctive features | Street corner |
| Proximity | Other, Highway, Elementary school |
| Bathroom / Washroom | Seperate shower |
| Available services | Fire detector |
| Basement | 6 feet and over, Finished basement |
| Parking | Outdoor |
| Sewage system | Municipal sewer |
| Window type | Crank handle |
| Roofing | Asphalt shingles |
| Topography | Flat |
| Zoning | Residential |
| Equipment available | Ventilation system |