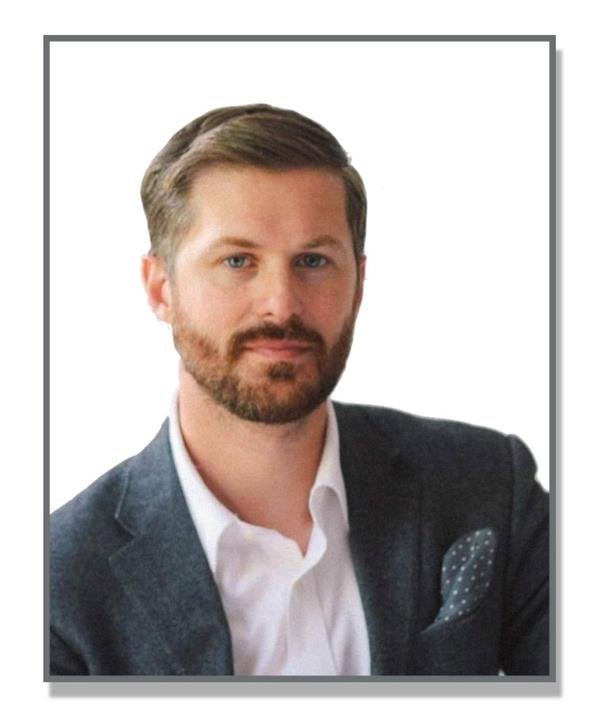Experience Luxury Living: The Glass Penthouse with Private
Rooftop Terrace & Jacuzzi
Welcome to the exquisite Glass Penthouse, a luxurious
3-floor residence perched on the 30th floor of the
prestigious Altitude building. This stunning apartment
offers an unparalleled living experience, complete with a
private elevator that grants access to every floor,
including a separate private suite with its roof terrace
and Jacuzzi.
The penthouse features:
3 spacious bedrooms
3.5 elegantly designed bathrooms
A versatile office or cinema room
A breathtaking 180-degree view encompassing the city
skyline, majestic mountains, the Saint Lawrence River, and
the historic Old Port.
Perfect for entertaining or relaxing, this penthouse boasts:
A sun-drenched living space with natural light flooding in
throughout the day.
A private terrace and Jacuzzi, ideal for hosting friends,
enjoying a romantic evening, or taking in spectacular
fireworks displays.
A gourmet kitchen equipped with top-of-the-line Miele
appliances, perfect for hosting guests.
An additional chef's kitchen, ideal for catering and
special events.
Every detail in this penthouse is designed for luxury and
comfort, offering the ultimate urban retreat with
incredible views and modern amenities.
