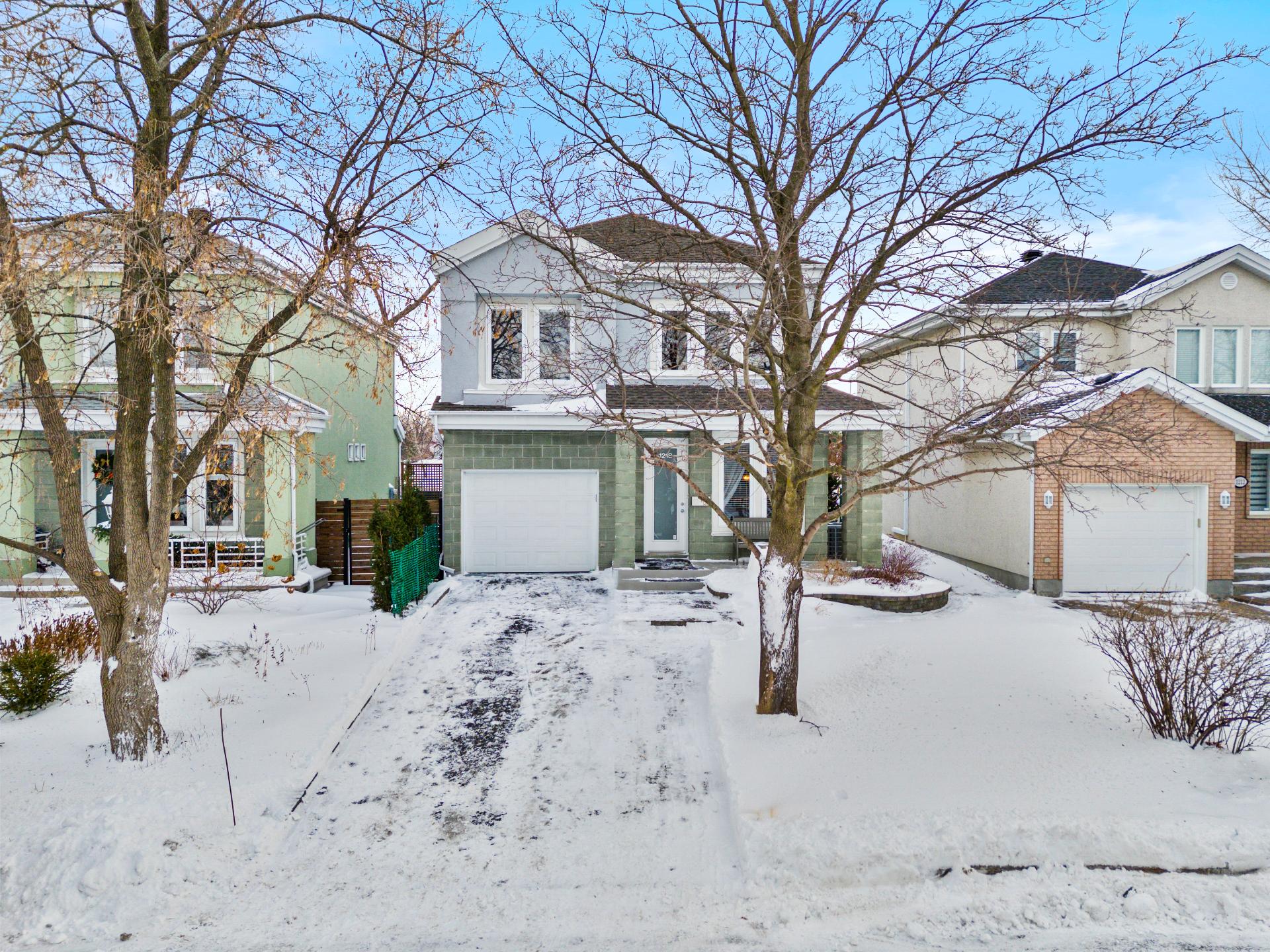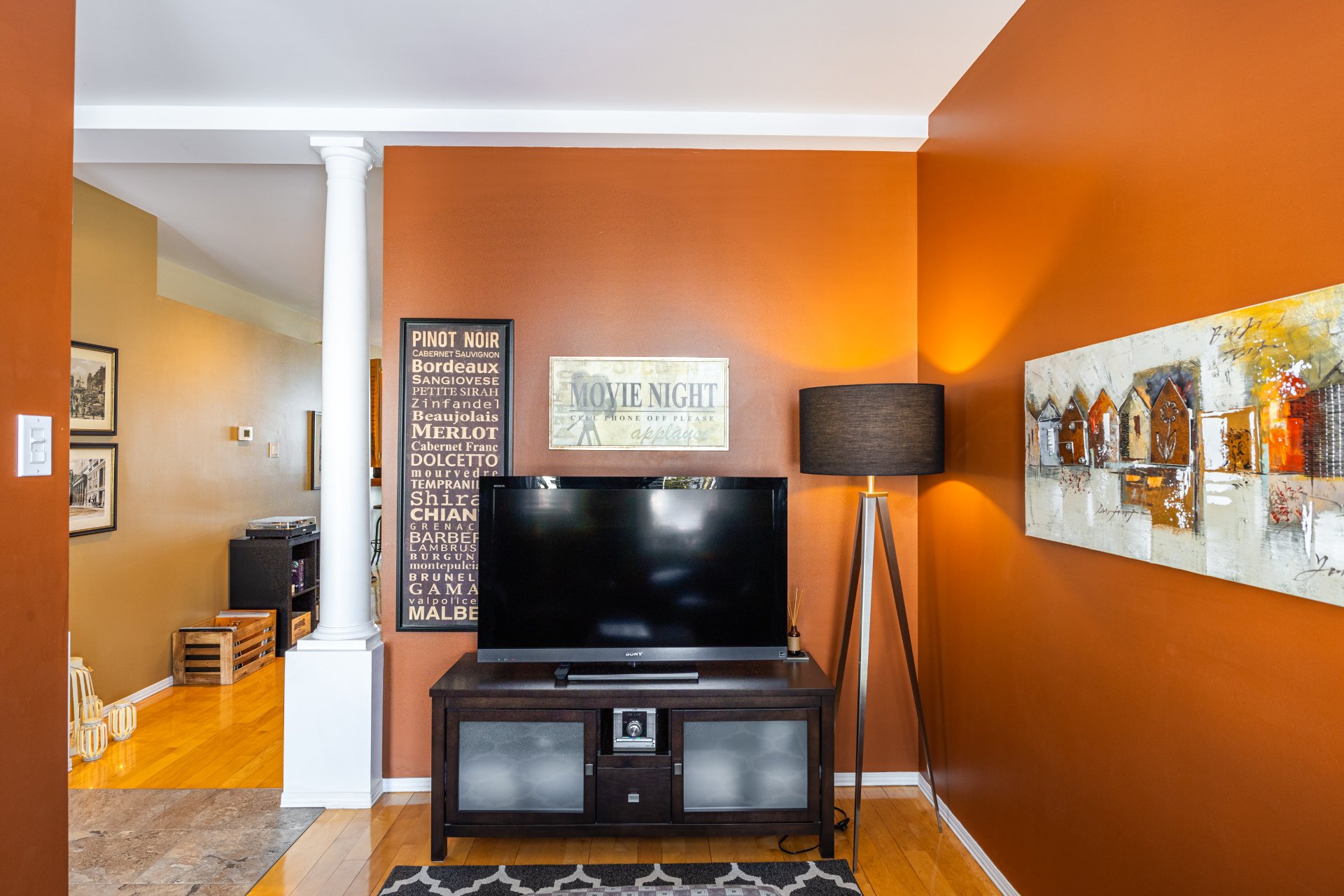1218 Rue Gray, Longueuil (Le Vieux-Longueuil), QC J4G2S9 $815,000

Frontage

Frontage

Exterior entrance

Hallway

Dining room

Dining room

Dining room

Corridor

Living room
|
|
OPEN HOUSE
Sunday, 19 January, 2025 | 14:00 - 16:00
Description
Located in the prestigious Parcours du Cerf area in Longueuil, this property offers a breathtaking view of the golf course. Bright and warm, it features a main floor with 9-foot ceilings, hardwood floors, a wood-burning fireplace, and a three-season solarium. Upstairs, 3 bedrooms, including the primary bedroom with a private balcony and an en-suite bathroom, ensure comfort and privacy. The basement offers a spacious family room and storage. The south-southeast-facing yard with a spa is bathed in light. Close to parks, shops, and amenities, this home combines comfort and an exceptional setting.
Discover this magnificent property located in the
prestigious Parcours du Cerf area in Longueuil.
Meticulously maintained by its owners for the past 24
years, this home combines comfort, elegance, and a prime
location, with the golf course as its rear neighbor,
offering breathtaking views of this exceptional landscape.
Key Features:
Main Floor: Enjoy a bright and spacious living area with
9-foot ceilings, warm hardwood floors, and a wood-burning
fireplace, creating a welcoming and refined ambiance. The
open-concept kitchen blends seamlessly with the living
room, providing a harmonious and functional space. A
stunning three-season solarium completes this level,
perfect for extending summer and admiring the backyard and
the golf course in the background.
Upper Floor: A master bedroom with a private balcony
accessible through a large patio door, offering a panoramic
view of the golf course. This bedroom also features an
ensuite bathroom, ensuring comfort and privacy. A second
full bathroom is available for other occupants.
Basement: A spacious family room, ideal for relaxation or
activities, a convenient powder room, and plenty of
well-thought-out storage spaces.
Exterior: A south-southeast-facing backyard bathed in
natural light throughout the day, featuring a spa for
moments of relaxation. With the golf course as the rear
neighbor, the setting is peaceful and green. The property
also includes a garage and three outdoor parking spaces.
An Exceptional Setting:
Located in a sought-after and tranquil area, this property
offers easy access to linear parks leading to
Michel-Chartrand Park, where activities like cross-country
skiing, hiking, and biking are at your fingertips. Nestled
in a green and serene environment, the home is also close
to shops, major roads, and essential amenities, providing
an optimal quality of life.
A Unique Lifestyle:
With its 9-foot ceilings on the main floor, three-season
solarium, and south-southeast-facing backyard with golf
course views, this home embodies the perfect blend of
modern comfort and natural beauty. Imagine enjoying your
morning coffee on your private balcony, relaxing in your
spa, or simply admiring the soothing landscapes of your
exceptional neighborhood.
Don't miss this unique opportunity to acquire a property in
one of Longueuil's most desirable neighborhoods.
**The measurements on the plans in the attachments are for
informational purposes only.**
prestigious Parcours du Cerf area in Longueuil.
Meticulously maintained by its owners for the past 24
years, this home combines comfort, elegance, and a prime
location, with the golf course as its rear neighbor,
offering breathtaking views of this exceptional landscape.
Key Features:
Main Floor: Enjoy a bright and spacious living area with
9-foot ceilings, warm hardwood floors, and a wood-burning
fireplace, creating a welcoming and refined ambiance. The
open-concept kitchen blends seamlessly with the living
room, providing a harmonious and functional space. A
stunning three-season solarium completes this level,
perfect for extending summer and admiring the backyard and
the golf course in the background.
Upper Floor: A master bedroom with a private balcony
accessible through a large patio door, offering a panoramic
view of the golf course. This bedroom also features an
ensuite bathroom, ensuring comfort and privacy. A second
full bathroom is available for other occupants.
Basement: A spacious family room, ideal for relaxation or
activities, a convenient powder room, and plenty of
well-thought-out storage spaces.
Exterior: A south-southeast-facing backyard bathed in
natural light throughout the day, featuring a spa for
moments of relaxation. With the golf course as the rear
neighbor, the setting is peaceful and green. The property
also includes a garage and three outdoor parking spaces.
An Exceptional Setting:
Located in a sought-after and tranquil area, this property
offers easy access to linear parks leading to
Michel-Chartrand Park, where activities like cross-country
skiing, hiking, and biking are at your fingertips. Nestled
in a green and serene environment, the home is also close
to shops, major roads, and essential amenities, providing
an optimal quality of life.
A Unique Lifestyle:
With its 9-foot ceilings on the main floor, three-season
solarium, and south-southeast-facing backyard with golf
course views, this home embodies the perfect blend of
modern comfort and natural beauty. Imagine enjoying your
morning coffee on your private balcony, relaxing in your
spa, or simply admiring the soothing landscapes of your
exceptional neighborhood.
Don't miss this unique opportunity to acquire a property in
one of Longueuil's most desirable neighborhoods.
**The measurements on the plans in the attachments are for
informational purposes only.**
Inclusions:
Exclusions : N/A
| BUILDING | |
|---|---|
| Type | Two or more storey |
| Style | Detached |
| Dimensions | 12.27x7.89 M |
| Lot Size | 367.4 MC |
| EXPENSES | |
|---|---|
| Energy cost | $ 2500 / year |
| Municipal Taxes (2025) | $ 4061 / year |
| School taxes (2024) | $ 391 / year |
|
ROOM DETAILS |
|||
|---|---|---|---|
| Room | Dimensions | Level | Flooring |
| Hallway | 4.10 x 9.10 P | Ground Floor | Ceramic tiles |
| Dining room | 10.11 x 7.5 P | Ground Floor | Wood |
| Living room | 20.4 x 12.11 P | Ground Floor | Wood |
| Kitchen | 11.4 x 8.11 P | Ground Floor | Wood |
| Laundry room | 8.11 x 5 P | Ground Floor | Ceramic tiles |
| Primary bedroom | 16.8 x 13.9 P | 2nd Floor | Wood |
| Bathroom | 10.3 x 9.3 P | 2nd Floor | Ceramic tiles |
| Bathroom | 4.3 x 2.11 P | 2nd Floor | Ceramic tiles |
| Walk-in closet | 6.11 x 6.8 P | 2nd Floor | Wood |
| Bedroom | 11.5 x 9.11 P | 2nd Floor | Wood |
| Bedroom | 13.7 x 10.5 P | 2nd Floor | Wood |
| Walk-in closet | 5 x 4.2 P | 2nd Floor | Wood |
| Bathroom | 5 x 4.11 P | 2nd Floor | Ceramic tiles |
| Family room | 23.1 x 15.4 P | Basement | Floating floor |
| Washroom | 6.4 x 5.3 P | Basement | Ceramic tiles |
|
CHARACTERISTICS |
|
|---|---|
| Driveway | Plain paving stone, Asphalt |
| Heating system | Air circulation |
| Water supply | Municipality |
| Heating energy | Electricity |
| Windows | PVC |
| Foundation | Poured concrete |
| Hearth stove | Wood fireplace |
| Garage | Attached, Heated |
| Siding | Stucco, Concrete stone |
| Distinctive features | No neighbours in the back |
| Proximity | Highway, Cegep, Golf, Hospital, Park - green area, Elementary school, High school, Public transport, University, Cross-country skiing, Daycare centre |
| Bathroom / Washroom | Adjoining to primary bedroom, Seperate shower |
| Basement | 6 feet and over, Finished basement |
| Parking | Outdoor, Garage |
| Sewage system | Municipal sewer |
| Window type | Sliding, Crank handle |
| Roofing | Asphalt shingles |
| View | Other |