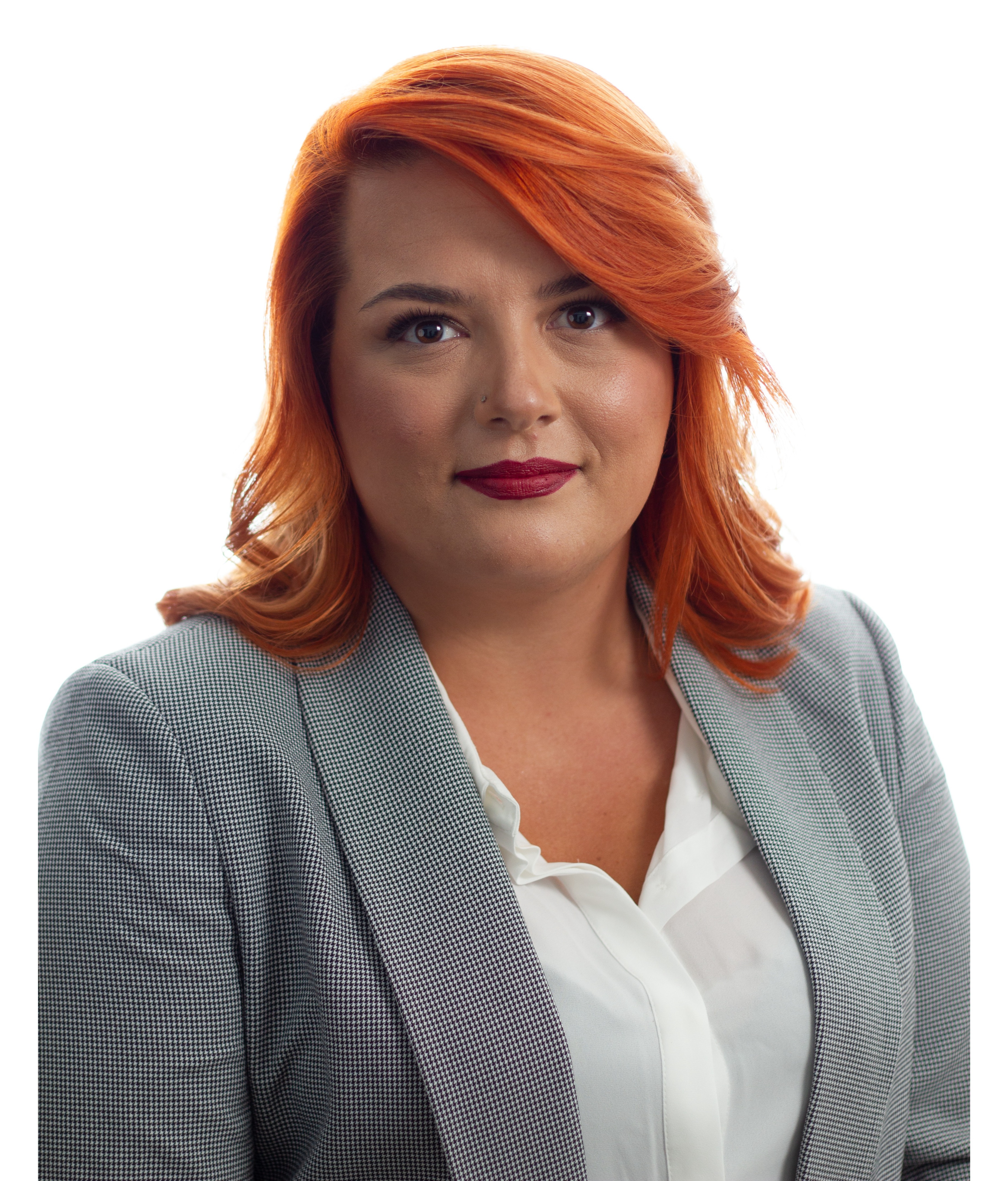|
ROOM DETAILS |
|||
|---|---|---|---|
| Room | Dimensions | Level | Flooring |
| Hallway | 9.1 x 8.7 P | Ground Floor | Ceramic tiles |
| Hallway | 9.1 x 8.7 P | Ground Floor | Ceramic tiles |
| Living room | 18.6 x 13.9 P | Ground Floor | Ceramic tiles |
| Living room | 18.6 x 13.9 P | Ground Floor | Ceramic tiles |
| Kitchen | 13.7 x 9.2 P | Ground Floor | Ceramic tiles |
| Kitchen | 13.7 x 9.2 P | Ground Floor | Ceramic tiles |
| Other | 8.9 x 3.6 P | Ground Floor | Ceramic tiles |
| Other | 8.9 x 3.6 P | Ground Floor | Ceramic tiles |
| Dining room | 13.9 x 15.3 P | Ground Floor | Ceramic tiles |
| Dining room | 13.9 x 15.3 P | Ground Floor | Ceramic tiles |
| Living room | 22.8 x 15.11 P | Ground Floor | Wood |
| Living room | 22.8 x 15.11 P | Ground Floor | Wood |
| Other | 9.2 x 8.1 P | Ground Floor | Ceramic tiles |
| Other | 9.2 x 8.1 P | Ground Floor | Ceramic tiles |
| Bathroom | 9.1 x 9.11 P | Ground Floor | Ceramic tiles |
| Bathroom | 9.1 x 9.11 P | Ground Floor | Ceramic tiles |
| Family room | 11.1 x 13.11 P | RJ | Floating floor |
| Family room | 11.1 x 13.11 P | RJ | Floating floor |
| Primary bedroom | 28.2 x 18.7 P | RJ | Floating floor |
| Primary bedroom | 28.2 x 18.7 P | RJ | Floating floor |
| Walk-in closet | 6.8 x 4.3 P | RJ | Floating floor |
| Walk-in closet | 6.8 x 4.3 P | RJ | Floating floor |
| Bedroom | 14.9 x 13.1 P | RJ | Ceramic tiles |
| Bedroom | 14.9 x 13.1 P | RJ | Ceramic tiles |
| Bedroom | 14.4 x 7.4 P | RJ | Floating floor |
| Bedroom | 14.4 x 7.4 P | RJ | Floating floor |
| Bedroom | 8.3 x 13.1 P | RJ | Floating floor |
| Bedroom | 8.3 x 13.1 P | RJ | Floating floor |
| Bathroom | 6.6 x 7.6 P | RJ | Ceramic tiles |
| Bathroom | 6.6 x 7.6 P | RJ | Ceramic tiles |
| Storage | 2.5 x 5.10 P | RJ | Floating floor |
| Storage | 2.5 x 5.10 P | RJ | Floating floor |
| BUILDING | |
|---|---|
| Type | Two or more storey |
| Style | Detached |
| Dimensions | 11.08x7.4 M |
| Lot Size | 1621.9 MC |
| EXPENSES | |
|---|---|
| Municipal Taxes (2024) | $ 4644 / year |
| School taxes (2024) | $ 318 / year |
|
CHARACTERISTICS |
|
|---|---|
| Driveway | Not Paved |
| Water supply | Artesian well, Shallow well |
| Heating energy | Electricity |
| Foundation | Concrete block |
| Hearth stove | Wood fireplace, Wood burning stove |
| Distinctive features | Water access, Cul-de-sac, Non navigable |
| Bathroom / Washroom | Seperate shower |
| Parking | Outdoor |
| Sewage system | Purification field, Septic tank |
| Roofing | Tin |
| Topography | Sloped |
| View | Water, Mountain |
| Zoning | Residential |
| Proximity | Alpine skiing, Cross-country skiing, Snowmobile trail, ATV trail |
Loading maps...
Loading street view...

