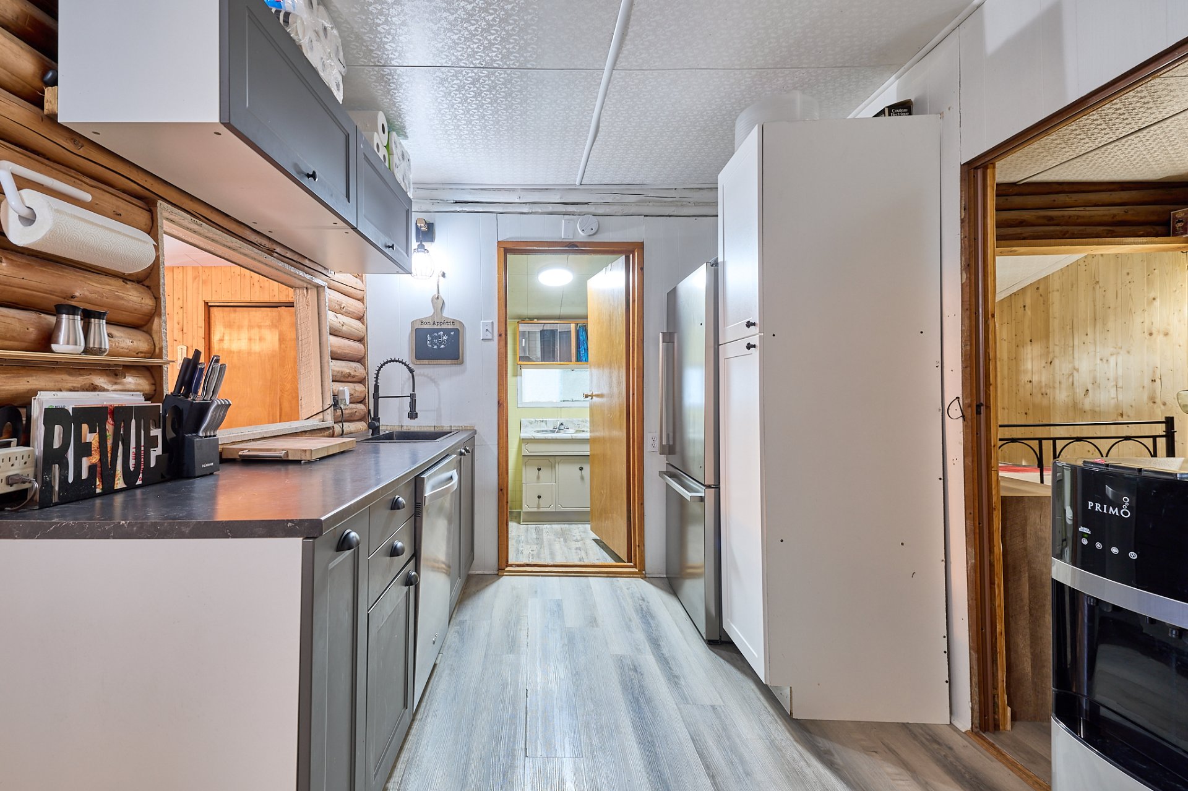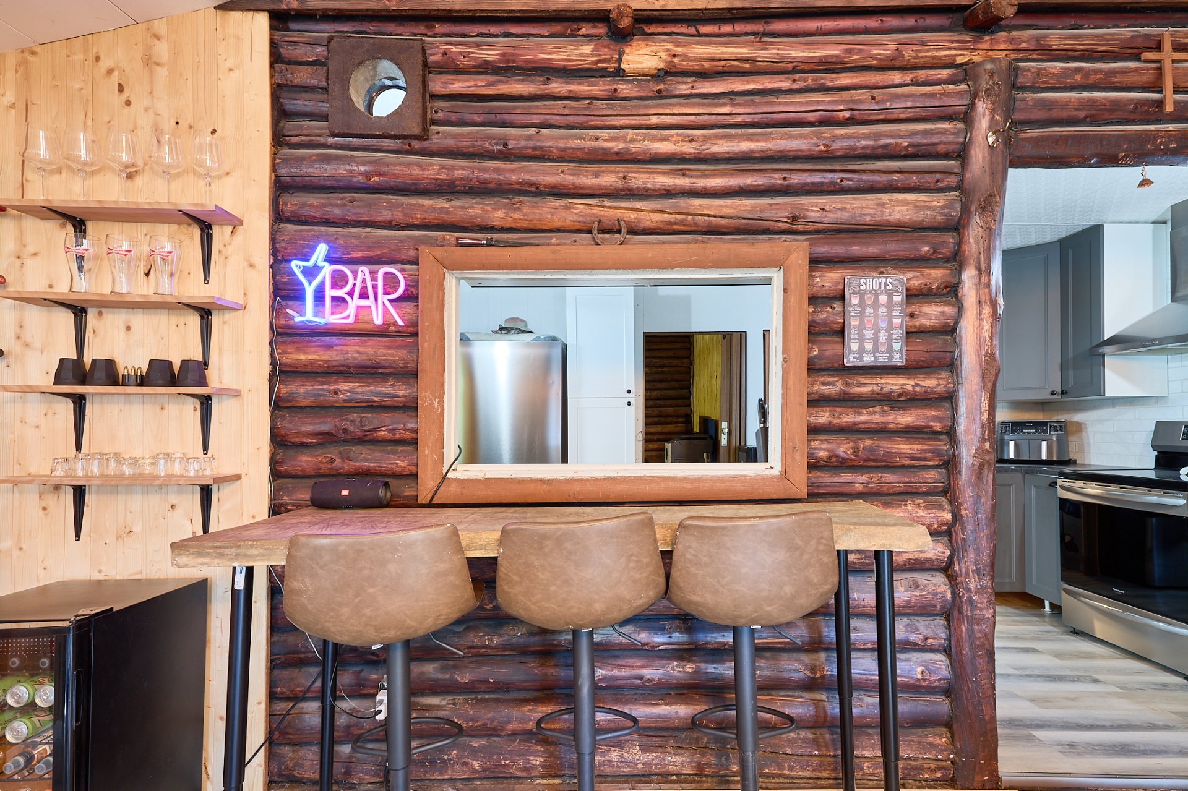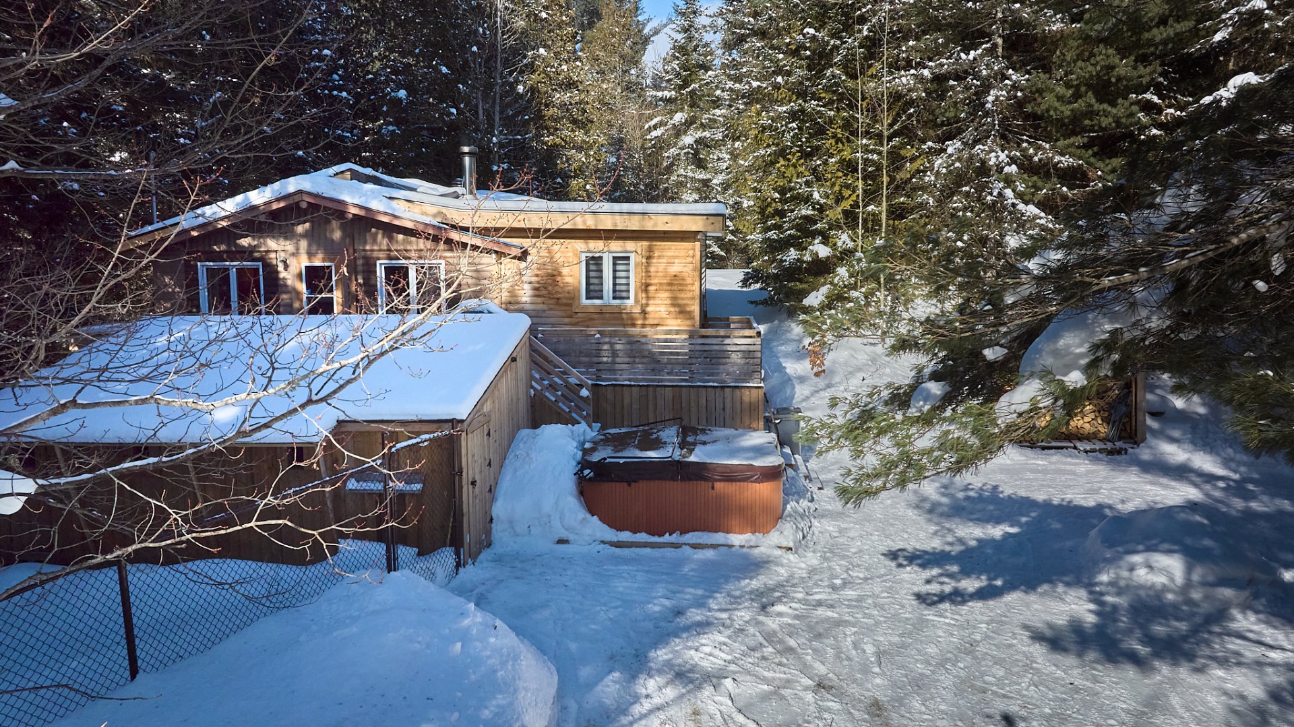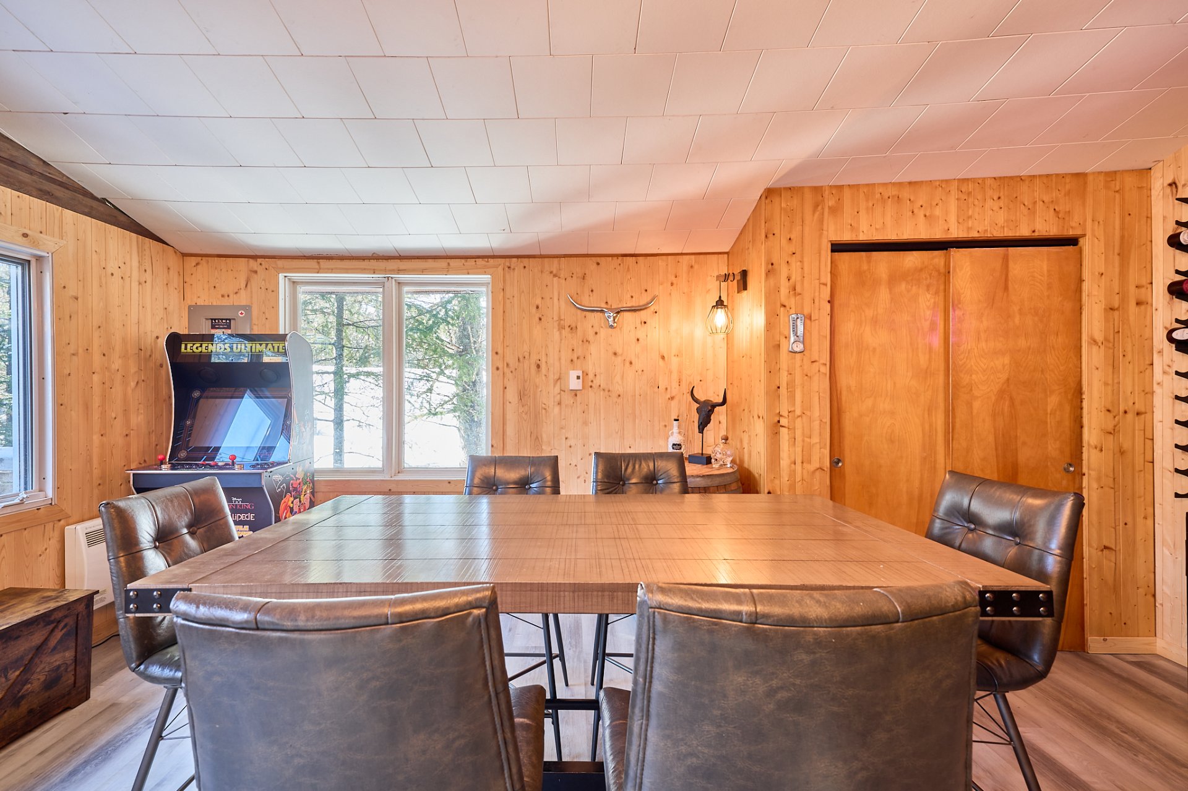10820 Route Pauzé, Entrelacs, QC J0T2E0 $224,900

View

Overall View

Kitchen

Bar

Primary bedroom

Frontage

Frontage

Dining room

Dining room
|
|
Description
Inclusions:
Exclusions : N/A
| BUILDING | |
|---|---|
| Type | Bungalow |
| Style | Detached |
| Dimensions | 0x0 |
| Lot Size | 14150 PC |
| EXPENSES | |
|---|---|
| Municipal Taxes (2025) | $ 1128 / year |
| School taxes (2025) | $ 51 / year |
|
ROOM DETAILS |
|||
|---|---|---|---|
| Room | Dimensions | Level | Flooring |
| Living room | 22 x 17 P | Ground Floor | Other |
| Living room | 22 x 17 P | Ground Floor | Other |
| Kitchen | 16 x 9 P | Ground Floor | Other |
| Kitchen | 16 x 9 P | Ground Floor | Other |
| Bathroom | 8 x 5 P | Ground Floor | Other |
| Bathroom | 8 x 5 P | Ground Floor | Other |
| Bedroom | 13 x 8.5 P | Ground Floor | Floating floor |
| Bedroom | 13 x 8.5 P | Ground Floor | Floating floor |
| Laundry room | 8 x 7 P | Ground Floor | Other |
| Laundry room | 8 x 7 P | Ground Floor | Other |
| Primary bedroom | 15 x 12 P | Ground Floor | Other |
| Primary bedroom | 15 x 12 P | Ground Floor | Other |
|
CHARACTERISTICS |
|
|---|---|
| Driveway | Not Paved |
| Heating system | Electric baseboard units |
| Water supply | Artesian well |
| Heating energy | Electricity |
| Foundation | Concrete block |
| Hearth stove | Wood burning stove |
| Distinctive features | No neighbours in the back, Wooded lot: hardwood trees |
| Proximity | Highway, Alpine skiing, Cross-country skiing |
| Basement | Low (less than 6 feet), Crawl space |
| Parking | Outdoor |
| Sewage system | Purification field, Septic tank |
| Roofing | Asphalt shingles, Tin |
| Topography | Sloped, Flat |
| Zoning | Residential |
| Equipment available | Wall-mounted heat pump |