1060Z Crois. de la Sablière, Sainte-Adèle, QC J8B0G7 $969,000
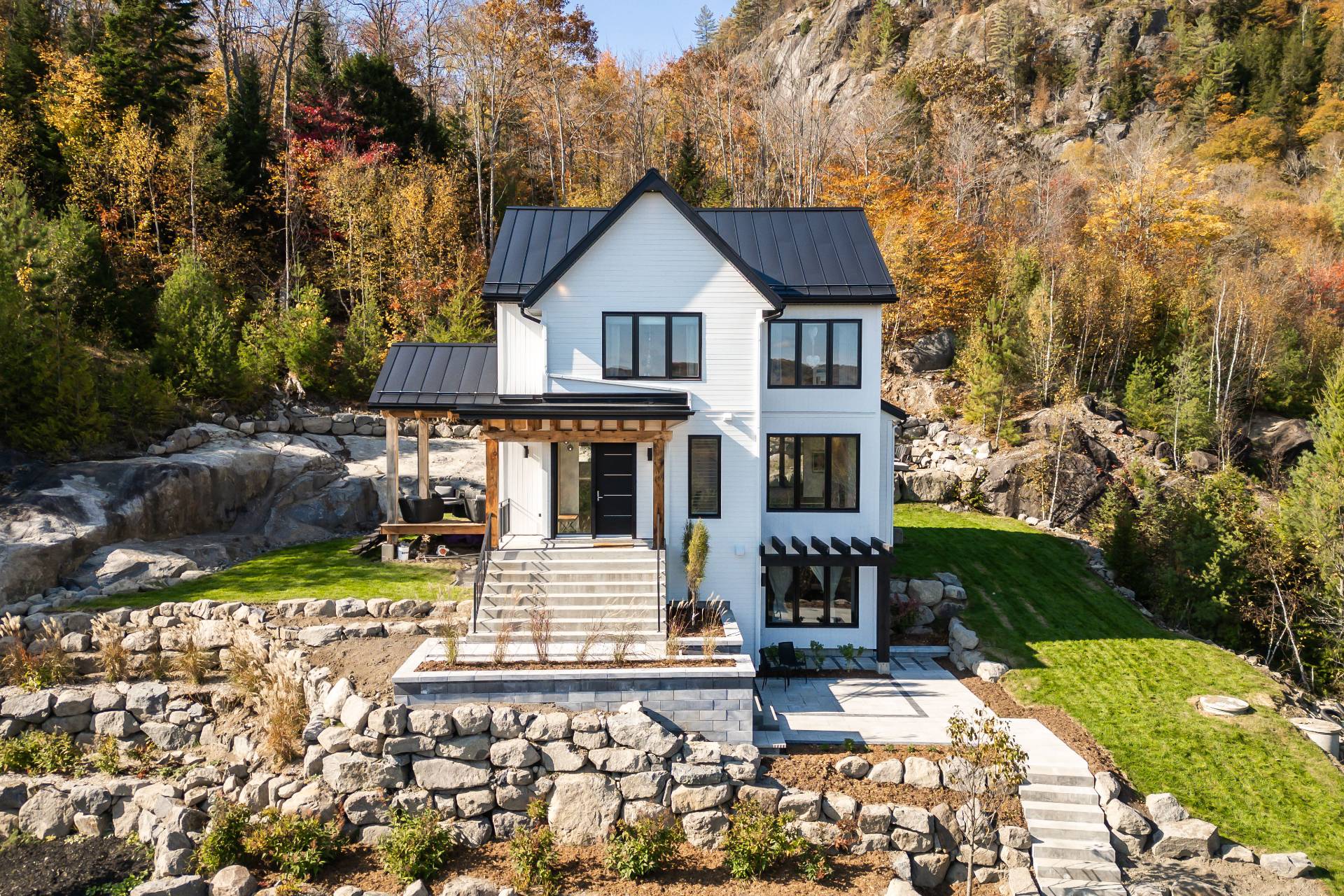
Frontage
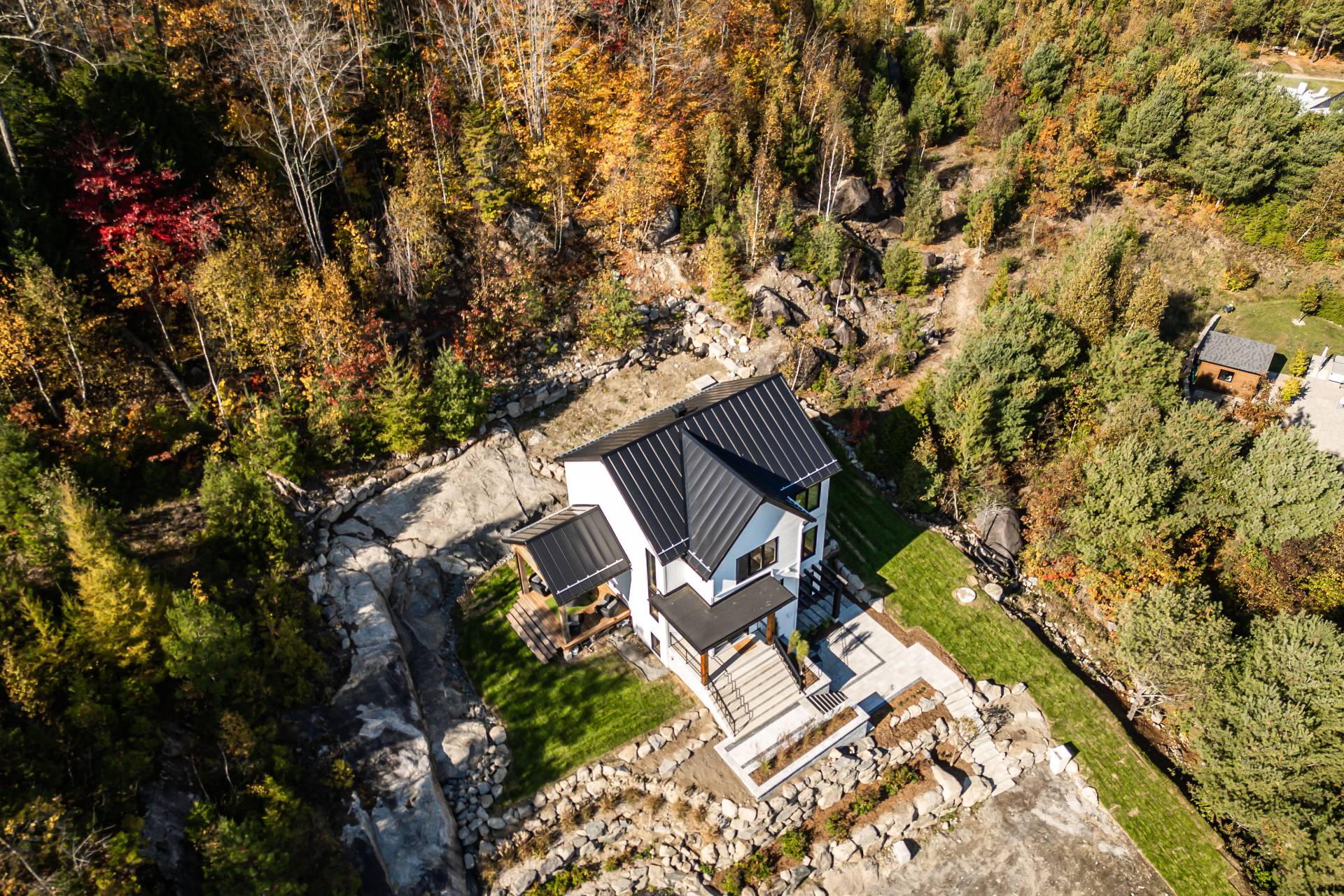
Aerial photo
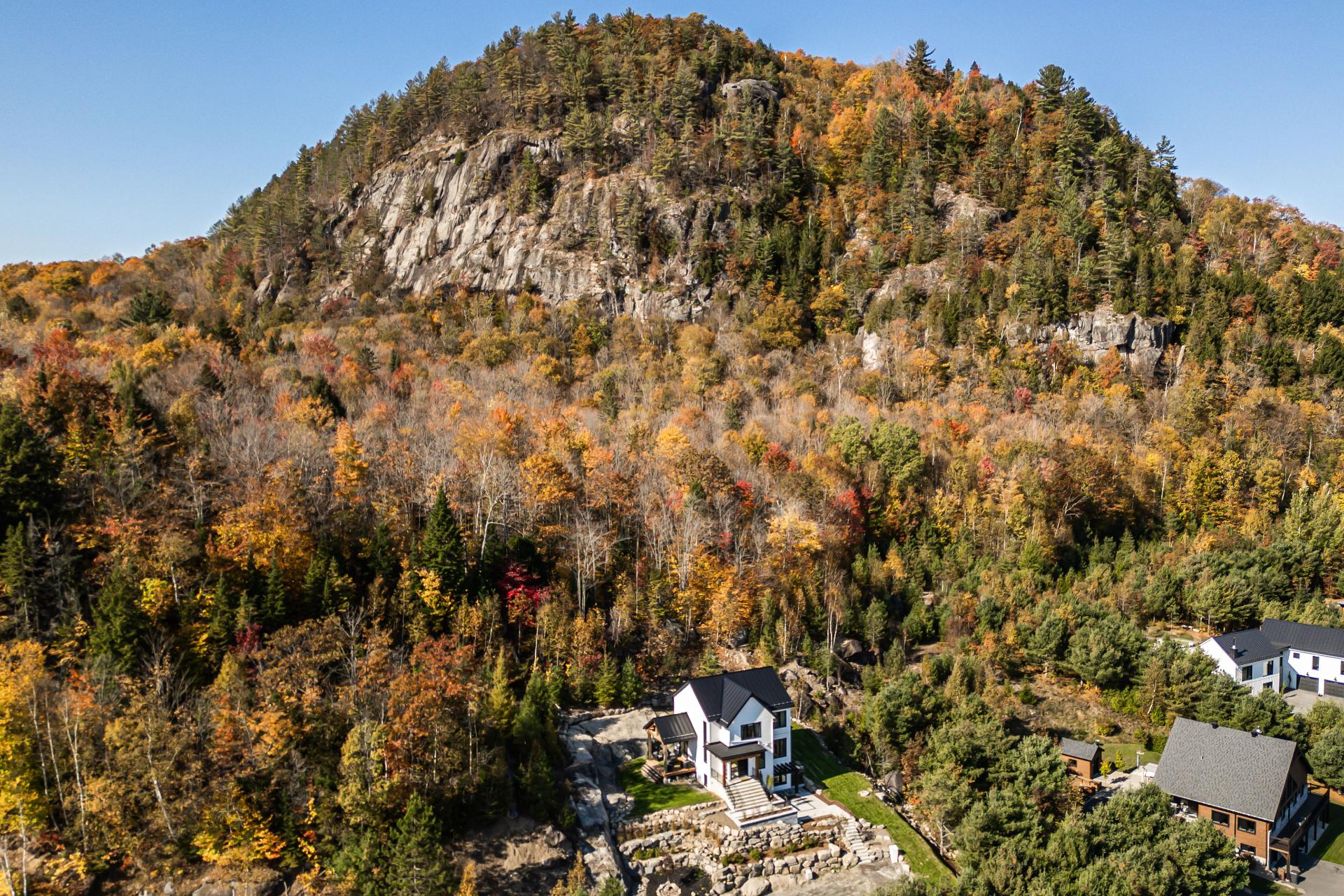
Aerial photo
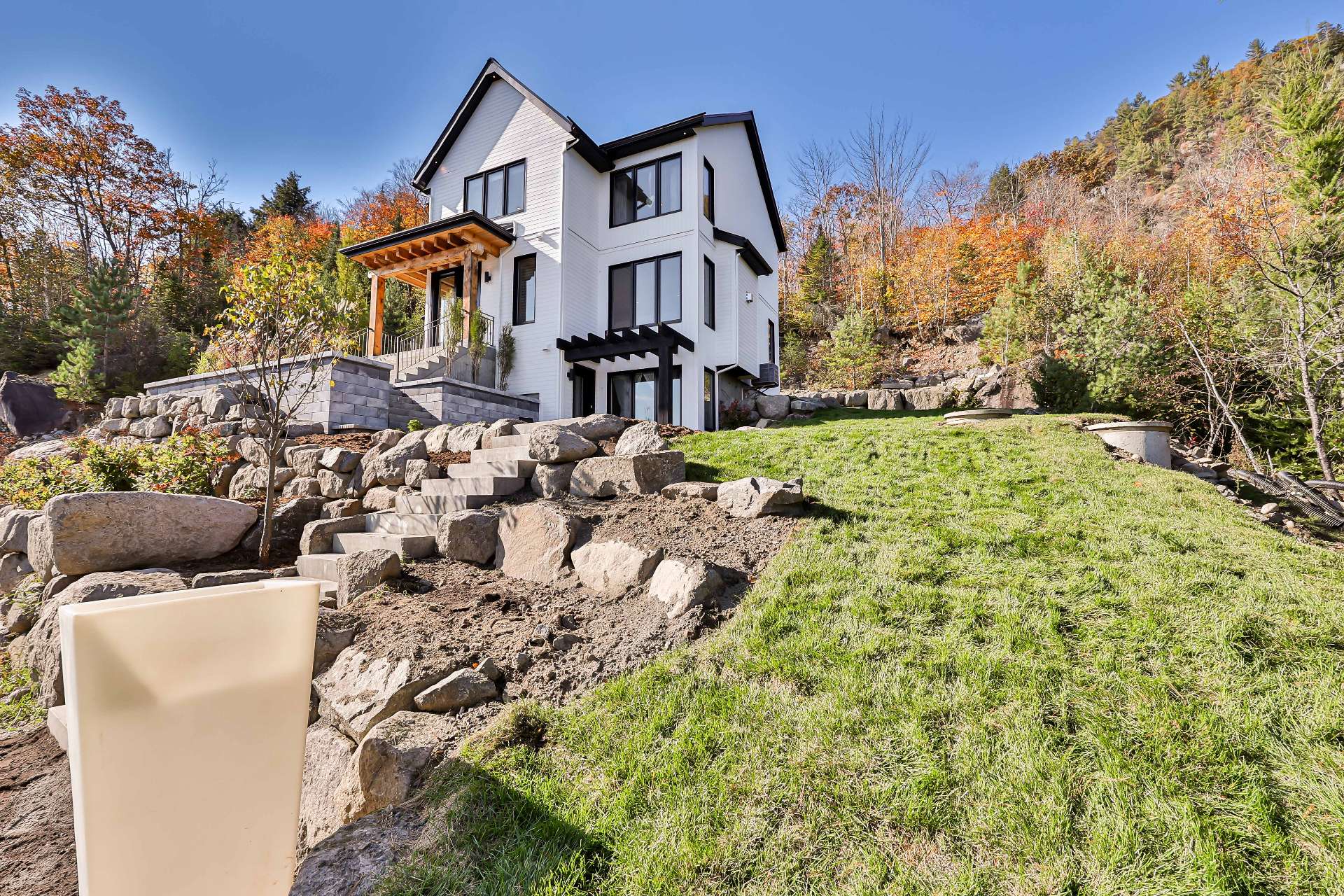
Frontage
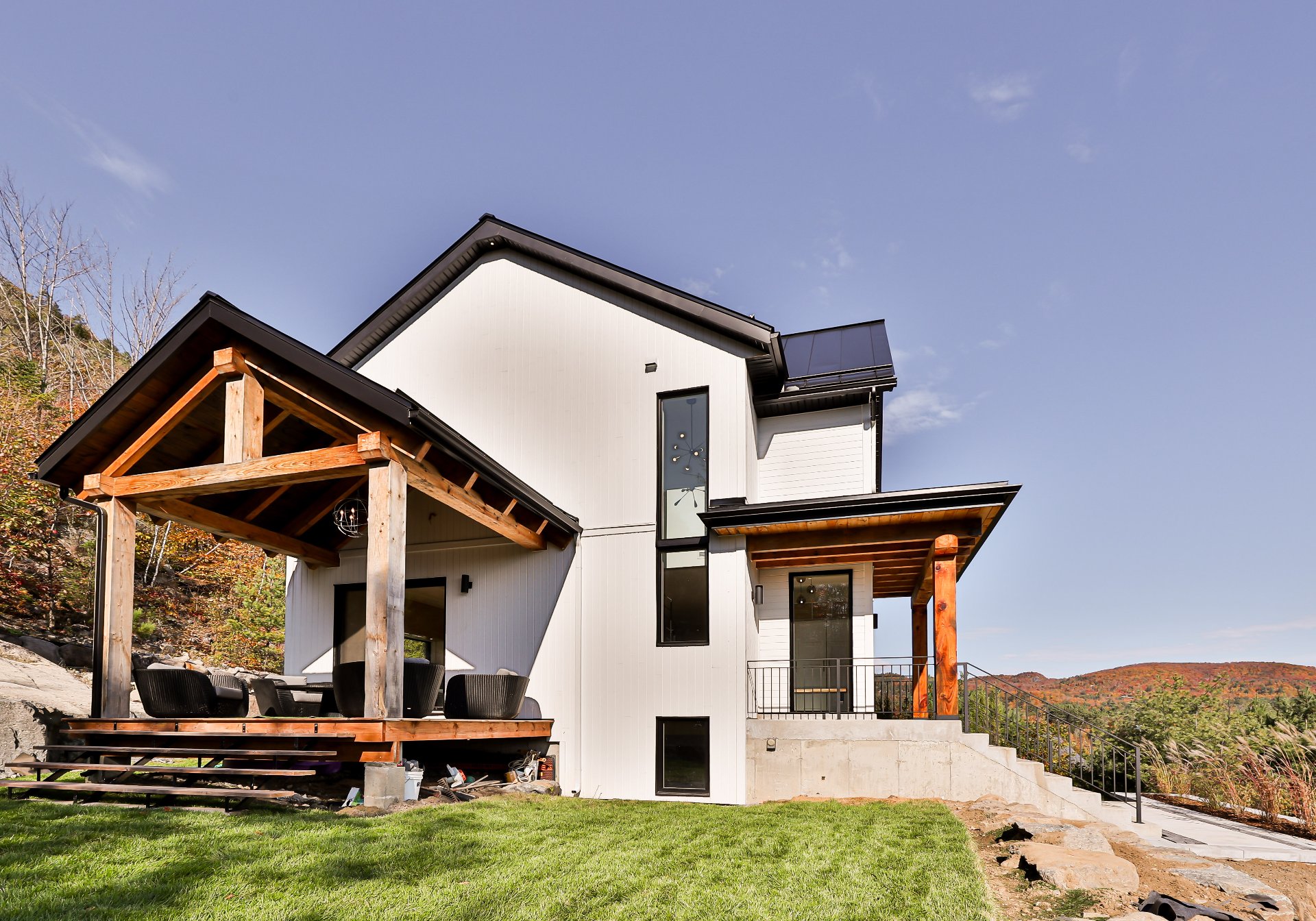
Exterior

Backyard
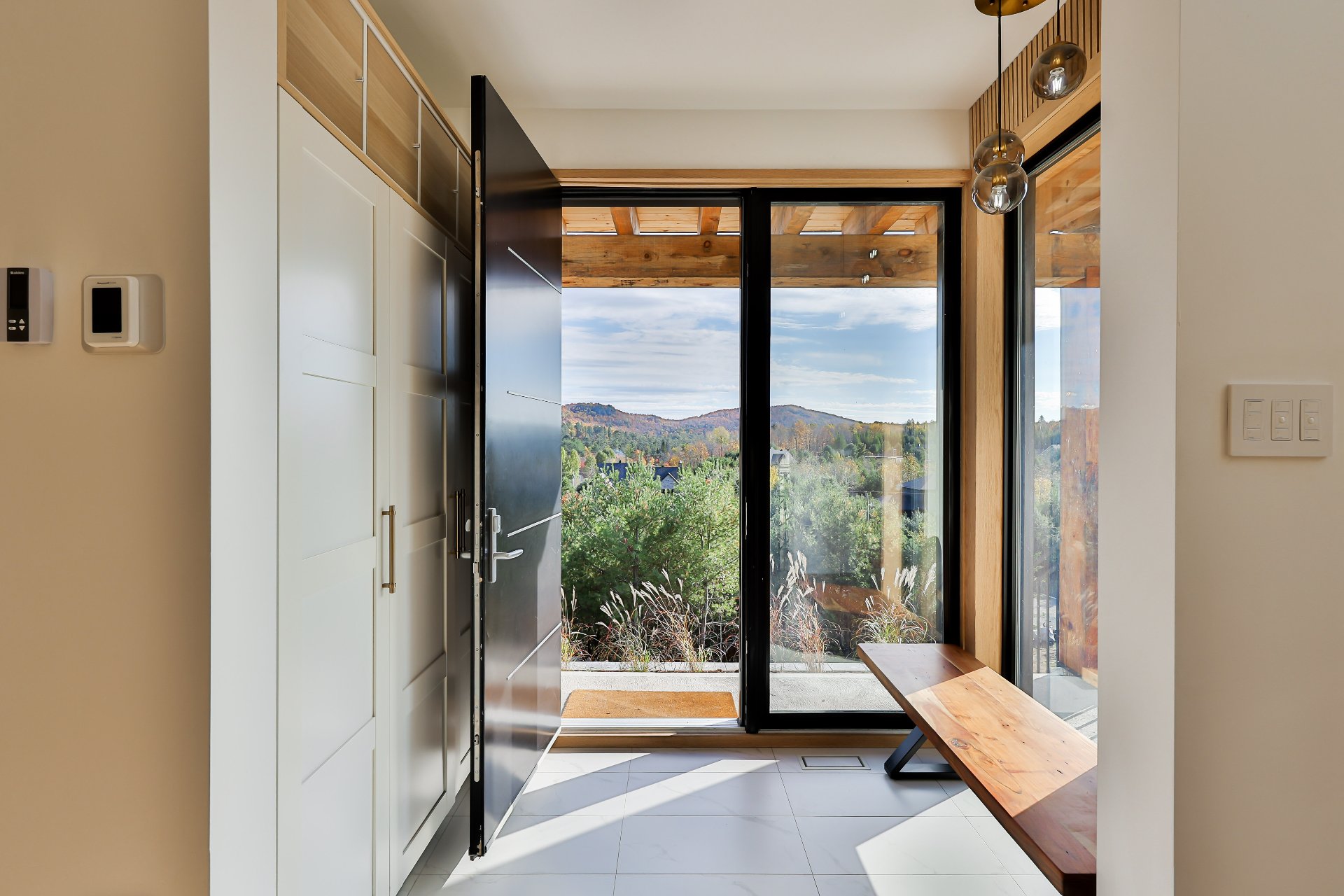
Hallway

Hallway
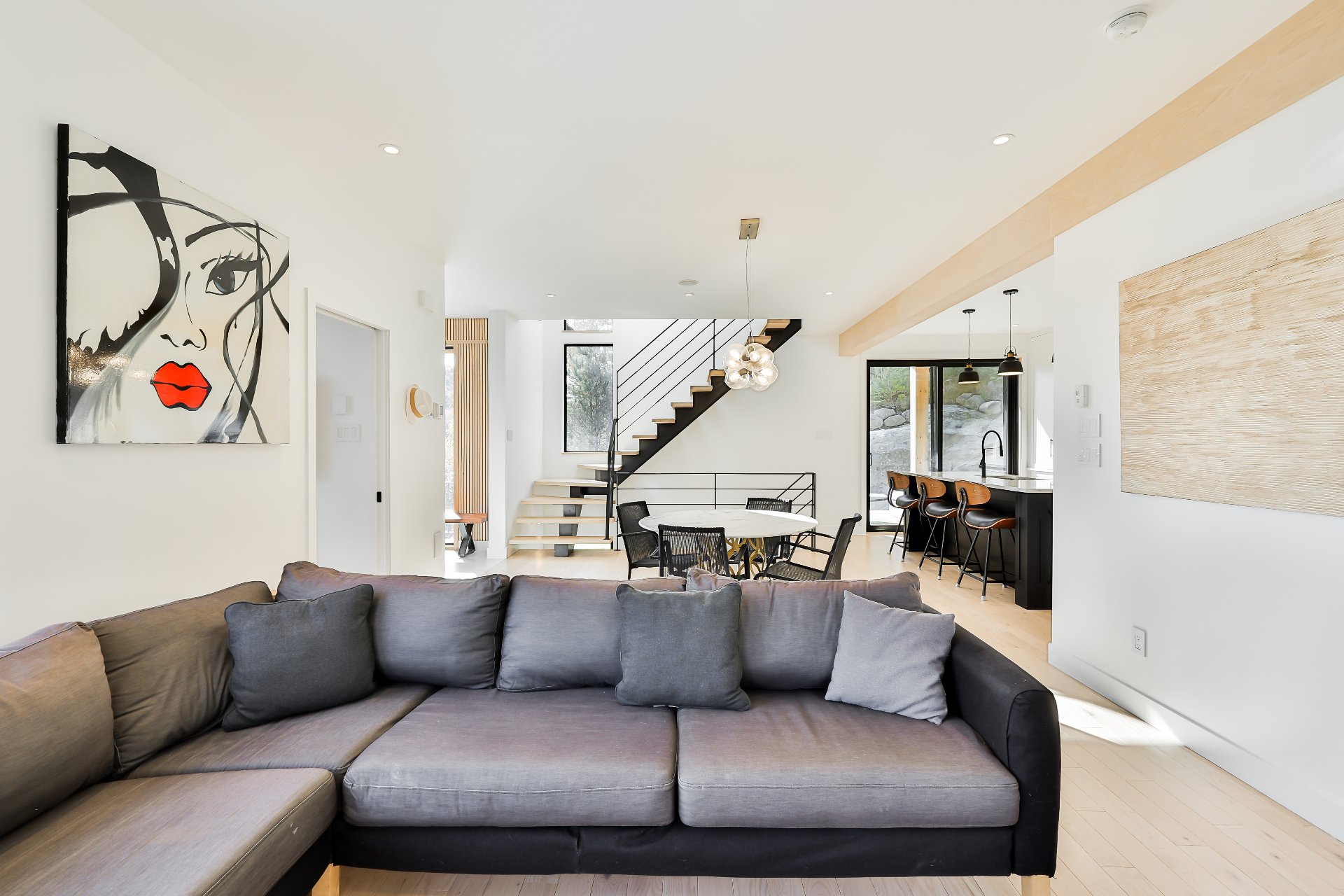
Living room
|
|
OPEN HOUSE
Saturday, 22 February, 2025 | 14:00 - 16:00
Description
Inclusions:
Exclusions : N/A
| BUILDING | |
|---|---|
| Type | Two or more storey |
| Style | Detached |
| Dimensions | 31x30.5 P |
| Lot Size | 44307.5 PC |
| EXPENSES | |
|---|---|
| Energy cost | $ 2810 / year |
| Co-ownership fees | $ 1310 / year |
| Municipal Taxes (2024) | $ 4137 / year |
| School taxes (2024) | $ 30 / year |
|
ROOM DETAILS |
|||
|---|---|---|---|
| Room | Dimensions | Level | Flooring |
| Hallway | 6.8 x 6.0 P | Ground Floor | Ceramic tiles |
| Dining room | 13.4 x 14.2 P | Ground Floor | Wood |
| Kitchen | 15.0 x 12.7 P | Ground Floor | Wood |
| Living room | 14.0 x 13.6 P | Ground Floor | Wood |
| Playroom | 10.11 x 10.5 P | Ground Floor | Wood |
| Washroom | 5.7 x 5.6 P | Ground Floor | Ceramic tiles |
| Laundry room | 8.9 x 5.3 P | 2nd Floor | Ceramic tiles |
| Bathroom | 8.10 x 6.0 P | 2nd Floor | Ceramic tiles |
| Bedroom | 12.5 x 12.8 P | 2nd Floor | Wood |
| Bedroom | 11.11 x 10.7 P | 2nd Floor | Wood |
| Primary bedroom | 12.11 x 12.0 P | 2nd Floor | Wood |
| Bathroom | 8.9 x 5.4 P | 2nd Floor | Ceramic tiles |
| Walk-in closet | 5.5 x 4.6 P | 2nd Floor | Wood |
| Storage | 14.0 x 10.7 P | RJ | Floating floor |
| Hallway | 5.5 x 3.10 P | RJ | Floating floor |
| Living room | 13.5 x 11.7 P | RJ | Floating floor |
| Kitchen | 13.7 x 13.0 P | RJ | Floating floor |
| Bedroom | 11.11 x 10.7 P | RJ | Floating floor |
| Bathroom | 7.11 x 5.3 P | RJ | Ceramic tiles |
|
CHARACTERISTICS |
|
|---|---|
| Landscaping | Landscape |
| Heating system | Air circulation |
| Water supply | Artesian well |
| Heating energy | Propane |
| Equipment available | Central vacuum cleaner system installation, Ventilation system, Central air conditioning, Central heat pump |
| Hearth stove | Gaz fireplace |
| Distinctive features | Wooded lot: hardwood trees |
| Proximity | Highway, Golf, Park - green area, Elementary school, High school, Public transport, Bicycle path, Alpine skiing, Cross-country skiing, Daycare centre, Snowmobile trail, ATV trail |
| Bathroom / Washroom | Adjoining to primary bedroom |
| Basement | Finished basement |
| Sewage system | Purification field, Septic tank |
| Window type | Crank handle |
| Topography | Sloped |
| View | Mountain, Panoramic |
| Zoning | Residential |