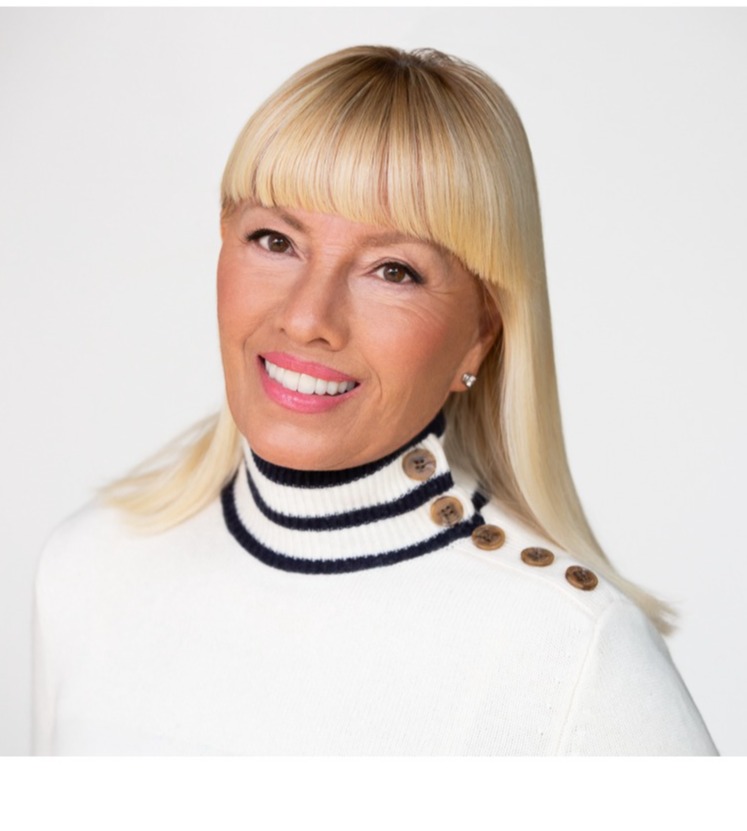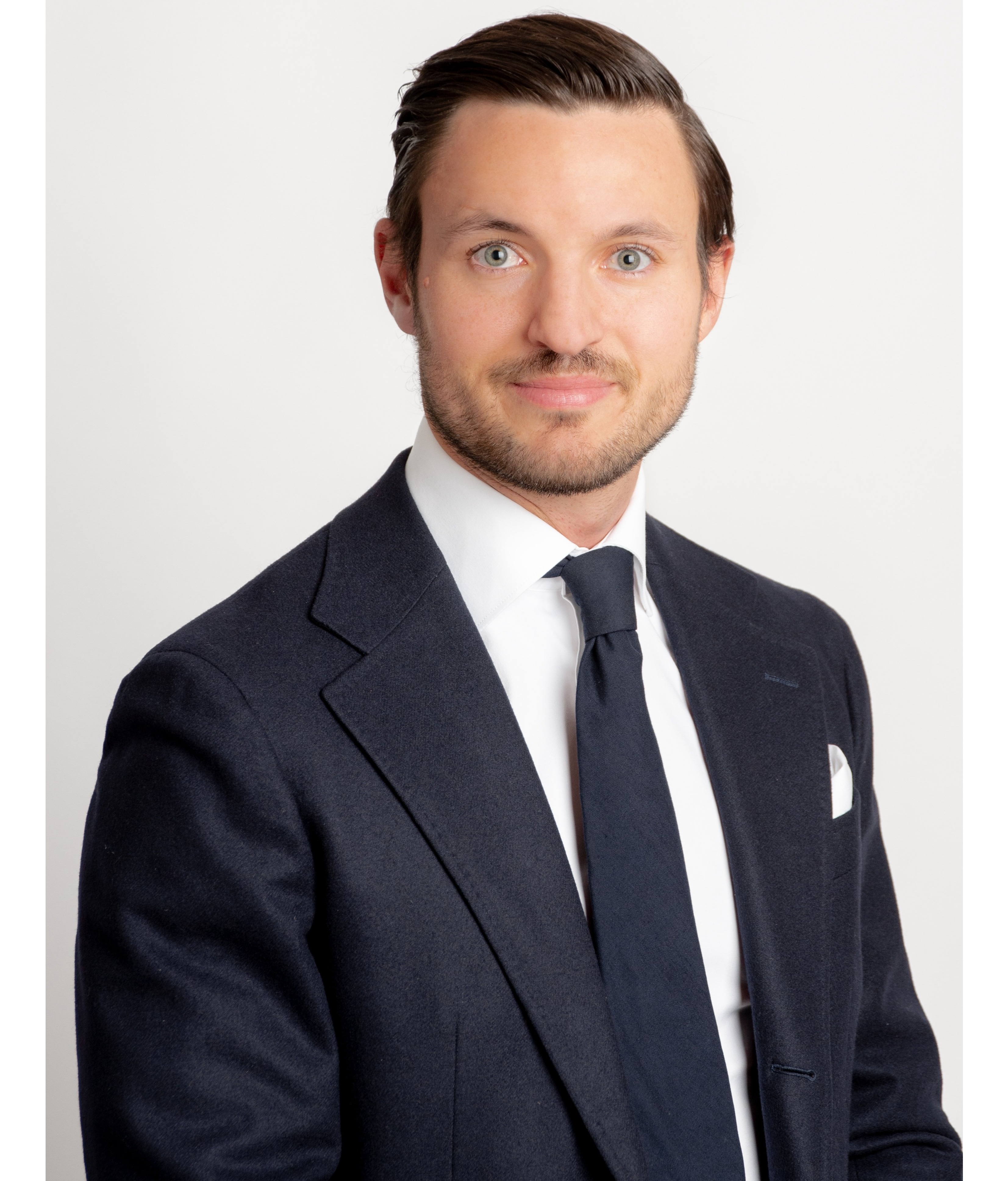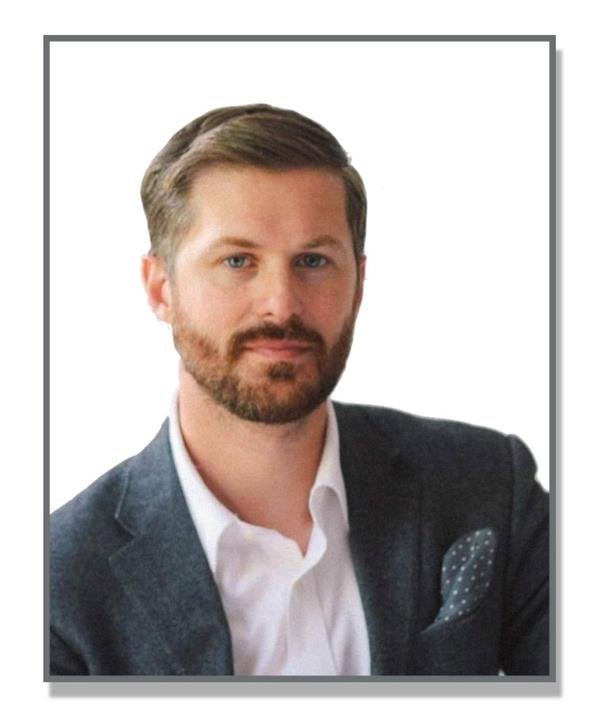As soon as the front door is crossed, the visitor will be dazzled by the unobstructed view of the City, the old port and the river. A view as far as the eye can see for which the gaze will never tire. On the 19th floor this modern looking PH with its panoramic windows offers an ideal plan; large open living area where, living room, dining room and kitchen are very convivial, 3 good size bedrooms 2 of them have their own bathroom and dressing, 3 bathrooms, spectacular terrace overlooking the river, 1 indoor parking,. The building offers high end amenities. This PH will appeal to clients with high living standards in search of quality of life!
***DESCRIPTION***
+ A welcoming entryway with ample storage.
+ An open-concept living area where the kitchen, dining,
and living spaces offer unobstructed views that enhance the
sense of space.
+ A modern kitchen with a large countertop and abundant
storage, perfect for cooking
+ A spacious terrace with stunning river views, ideal for
relaxation or entertaining.
+ A comfortable first bedroom with river views, an ensuite
bathroom, and direct access to the terrace.
+ A generous second bedroom, perfect for guests, a home
office, or a personal retreat.
+ A luxurious master suite with a walk-in closet and an
ensuite bathroom featuring a bathtub, shower, and elegant
finishes.
+ This property offers a perfect blend of luxury, comfort,
and breathtaking views.
***AMENITIES***
+ Sauna
+ Indoor and outdoor pools
+ Gym
+ Terrace
+ Yoga room
+ Urban chalet
+ Hammam
+ Indoor and outdoor spas
+ Multipurpose room
***DECLARATIONS***
*The choice of inspector shall be agreed by both parties
prior to the inspection.
*The living area has been taken from the cadastral plan of
the registry office.
|
ROOM DETAILS |
|||
|---|---|---|---|
| Room | Dimensions | Level | Flooring |
| Hallway | 13.10 x 4.4 P | AU | Wood |
| Kitchen | 18.4 x 11.2 P | AU | Wood |
| Living room | 16.0 x 15.9 P | AU | Wood |
| Dining room | 16.0 x 7.0 P | AU | Wood |
| Bathroom | 10.5 x 4.2 P | AU | Ceramic tiles |
| Bedroom | 12.0 x 12.2 P | AU | Wood |
| Other | 10.6 x 6.8 P | AU | Ceramic tiles |
| Bedroom | 14.6 x 11.6 P | AU | Wood |
| Primary bedroom | 11.6 x 15.0 P | AU | Wood |
| Other | 16.2 x 5.2 P | AU | Ceramic tiles |
| Walk-in closet | 6.7 x 5.3 P | AU | Wood |
| BUILDING | |
|---|---|
| Type | Apartment |
| Style | Attached |
| Dimensions | 0x0 |
| Lot Size | 0 |
| EXPENSES | |
|---|---|
| Co-ownership fees | $ 11556 / year |
| Municipal Taxes (2025) | $ 13188 / year |
| School taxes (2024) | $ 1773 / year |
|
CHARACTERISTICS |
|
|---|---|
| Bathroom / Washroom | Adjoining to primary bedroom |
| Windows | Aluminum |
| Garage | Attached, Heated |
| Siding | Brick |
| Proximity | Cegep, Highway, Hospital, Park - green area, Public transport, University |
| Equipment available | Central air conditioning |
| View | City, Panoramic, Water |
| Available services | Common areas, Exercise room, Garbage chute, Hot tub/Spa, Indoor pool, Outdoor pool, Roof terrace, Sauna |
| Distinctive features | Corner unit |
| Heating energy | Electricity |
| Easy access | Elevator |
| Topography | Flat |
| Parking | Garage |
| Pool | Indoor, Inground |
| Sewage system | Municipal sewer |
| Water supply | Municipality |
| Cupboard | Other |
| Zoning | Residential |
| Heating system | Space heating baseboards |
| Window type | Tilt and turn |
Loading maps...
Loading street view...


