1025 Rue de la Commune E., Montréal (Ville-Marie), QC H2L0G5 $1,995,000
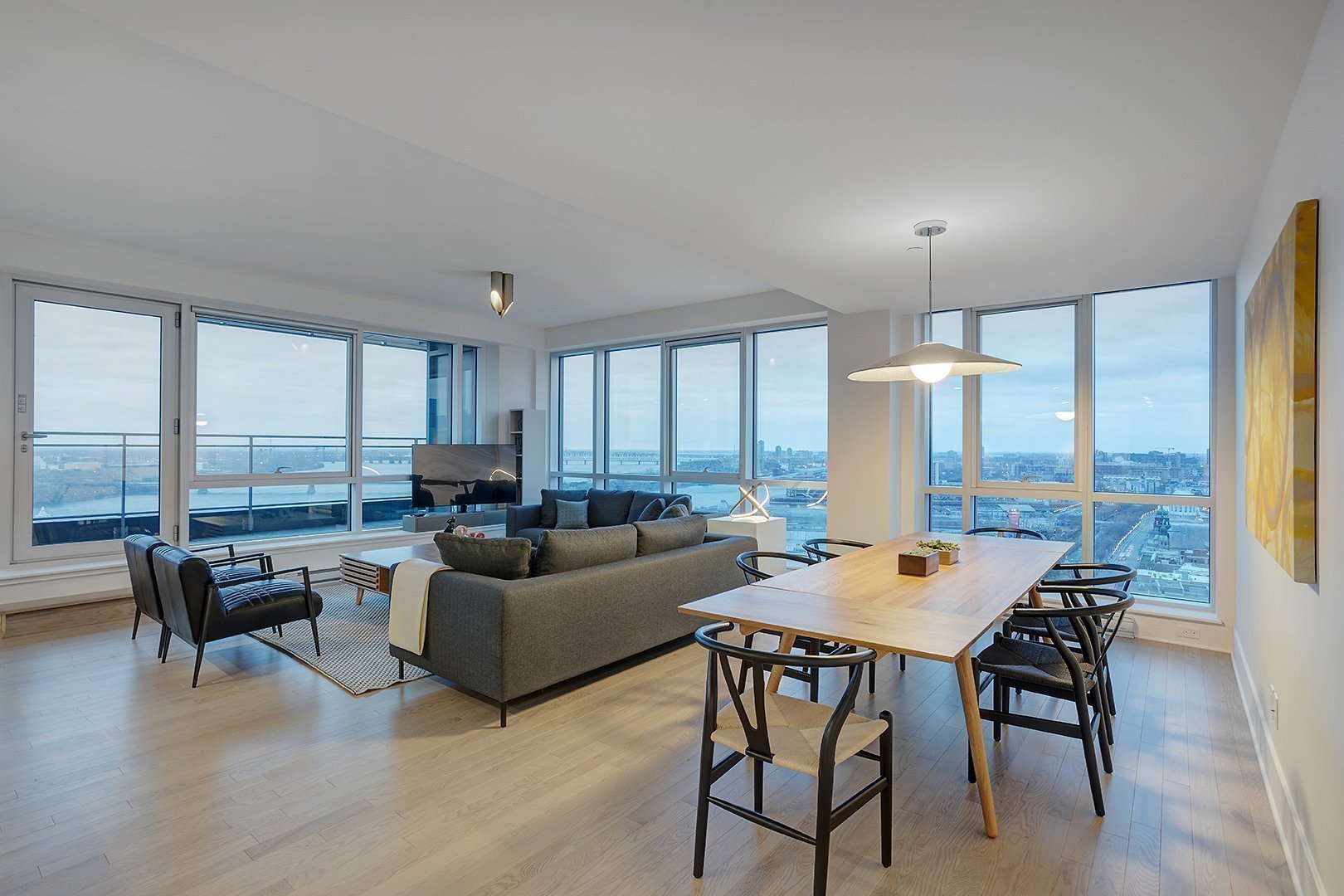
Dining room
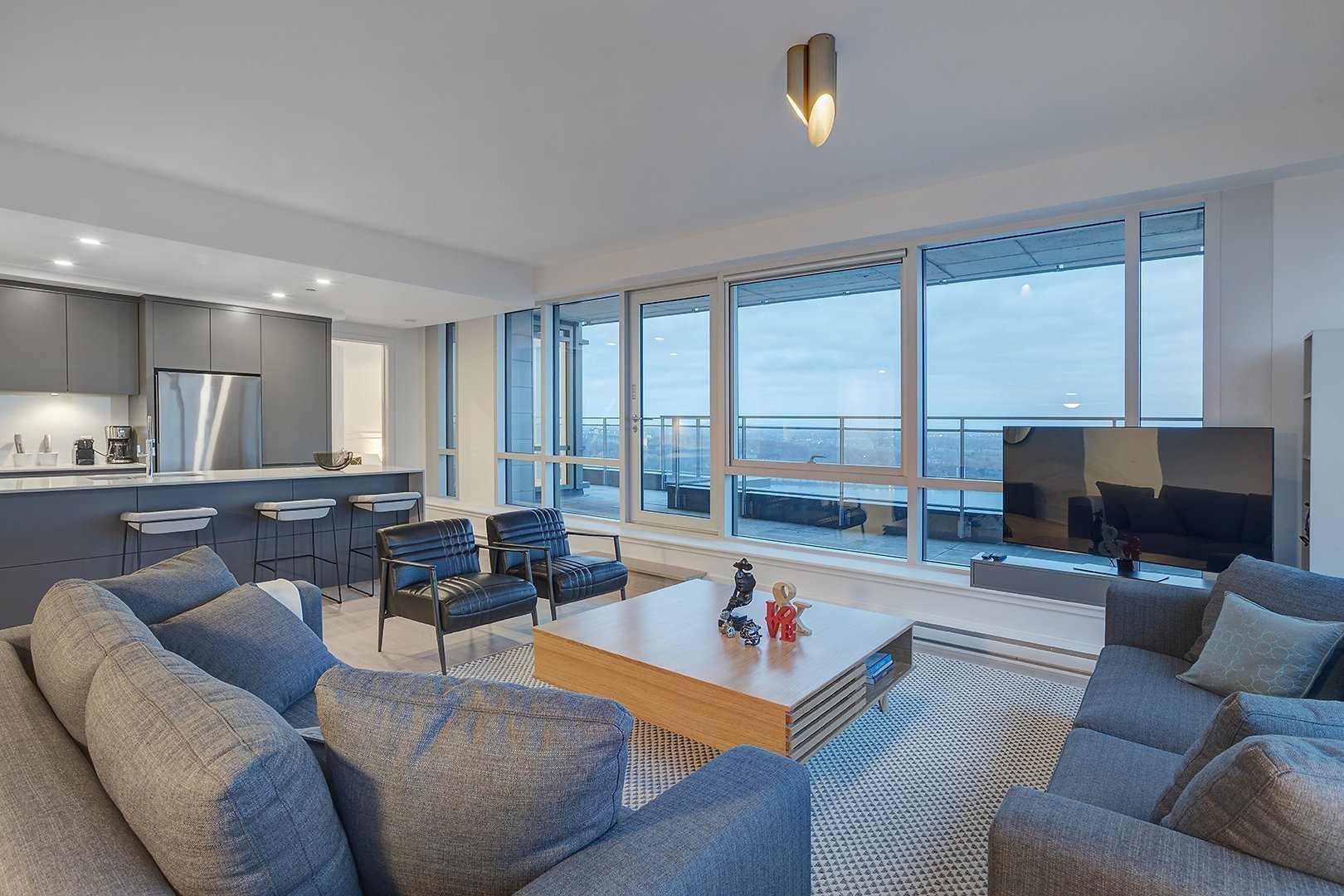
Living room
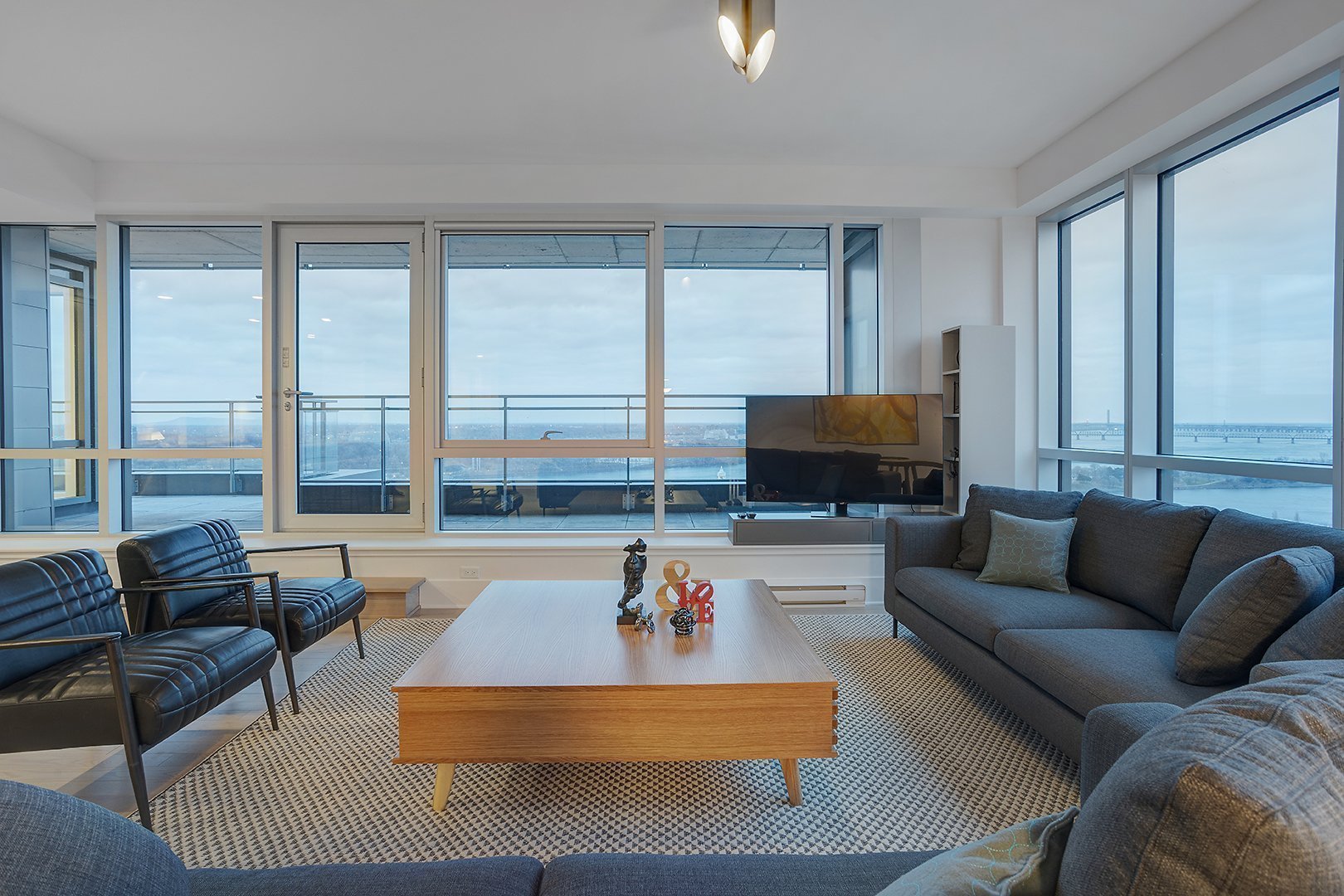
Living room
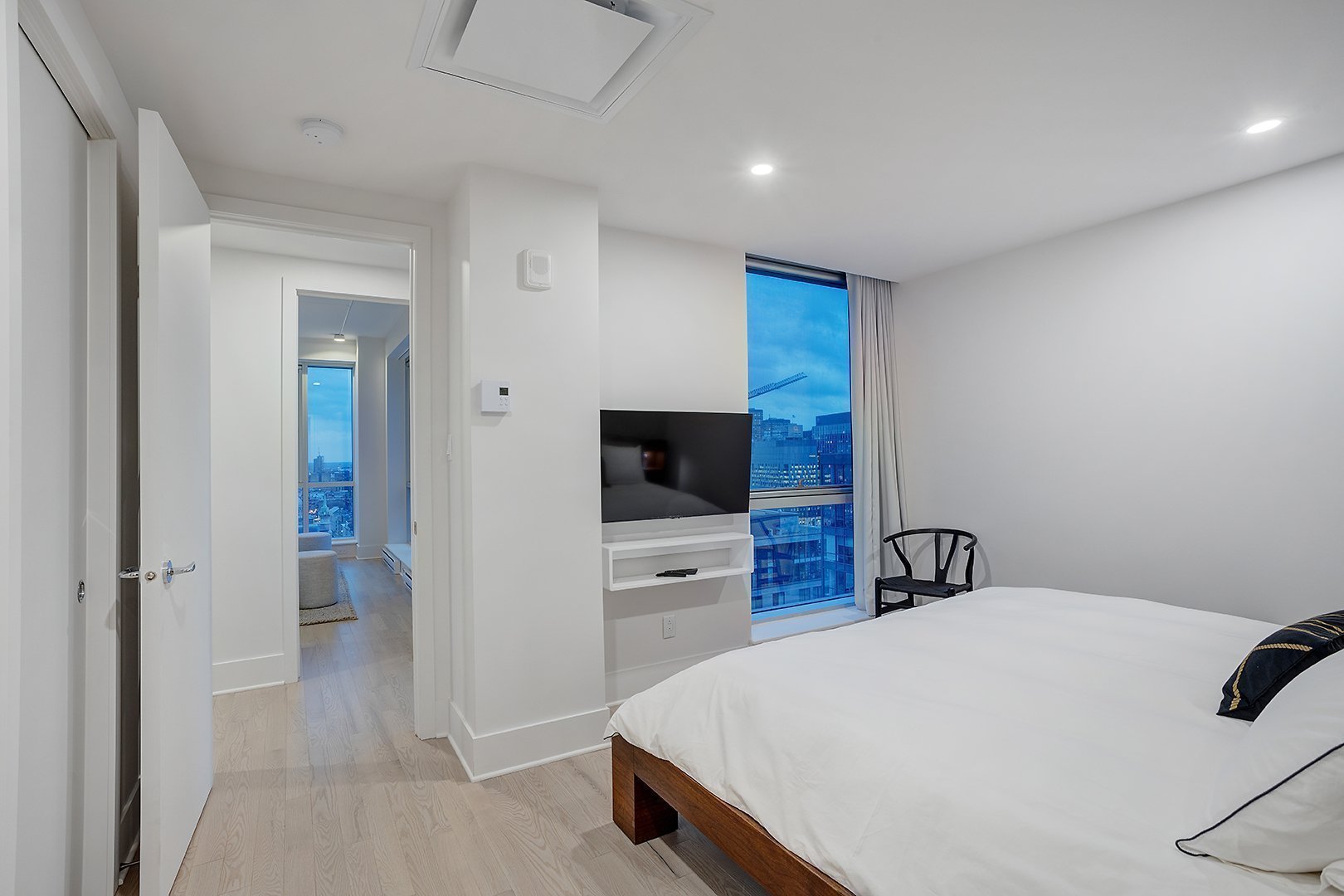
Primary bedroom
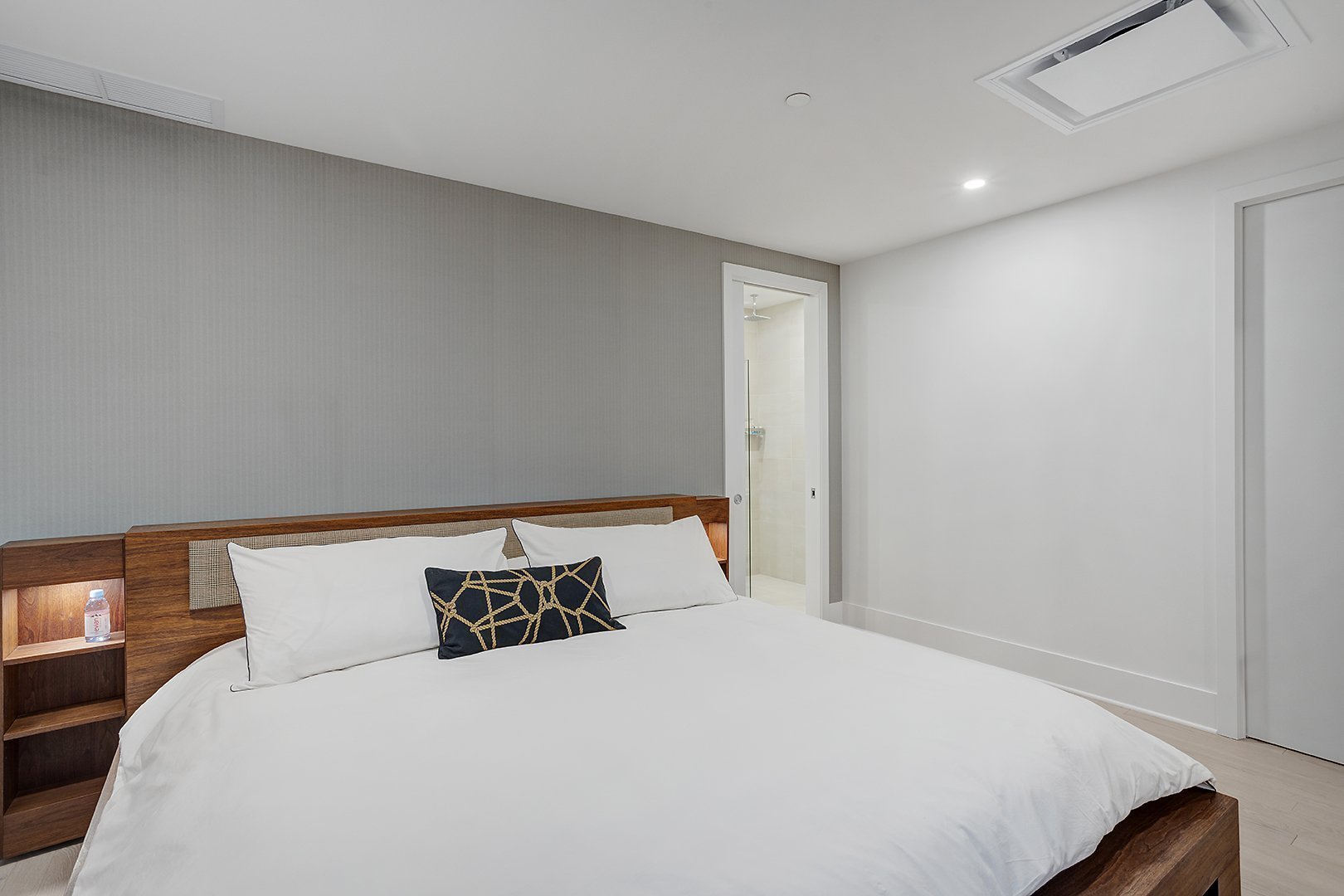
Primary bedroom
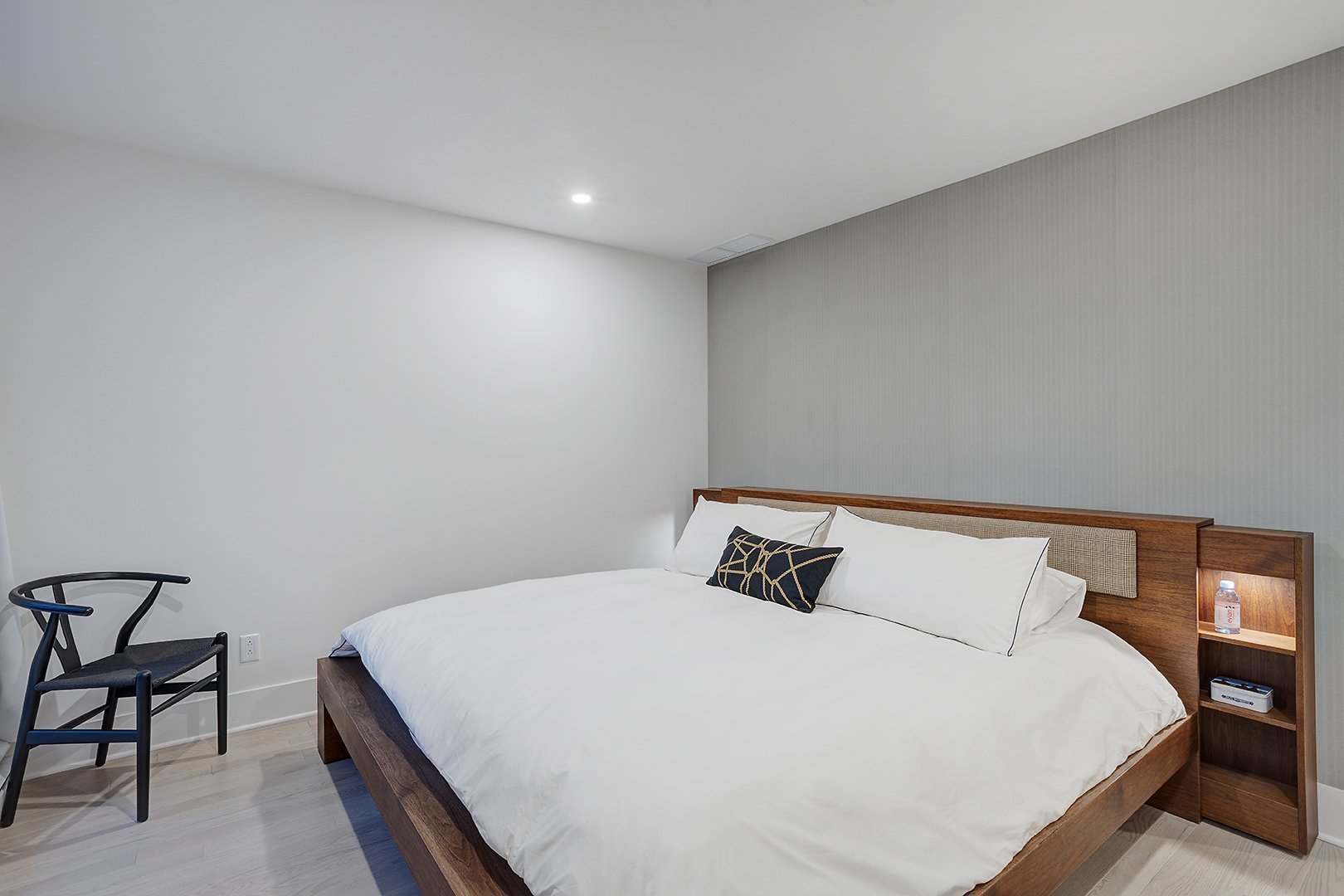
Primary bedroom
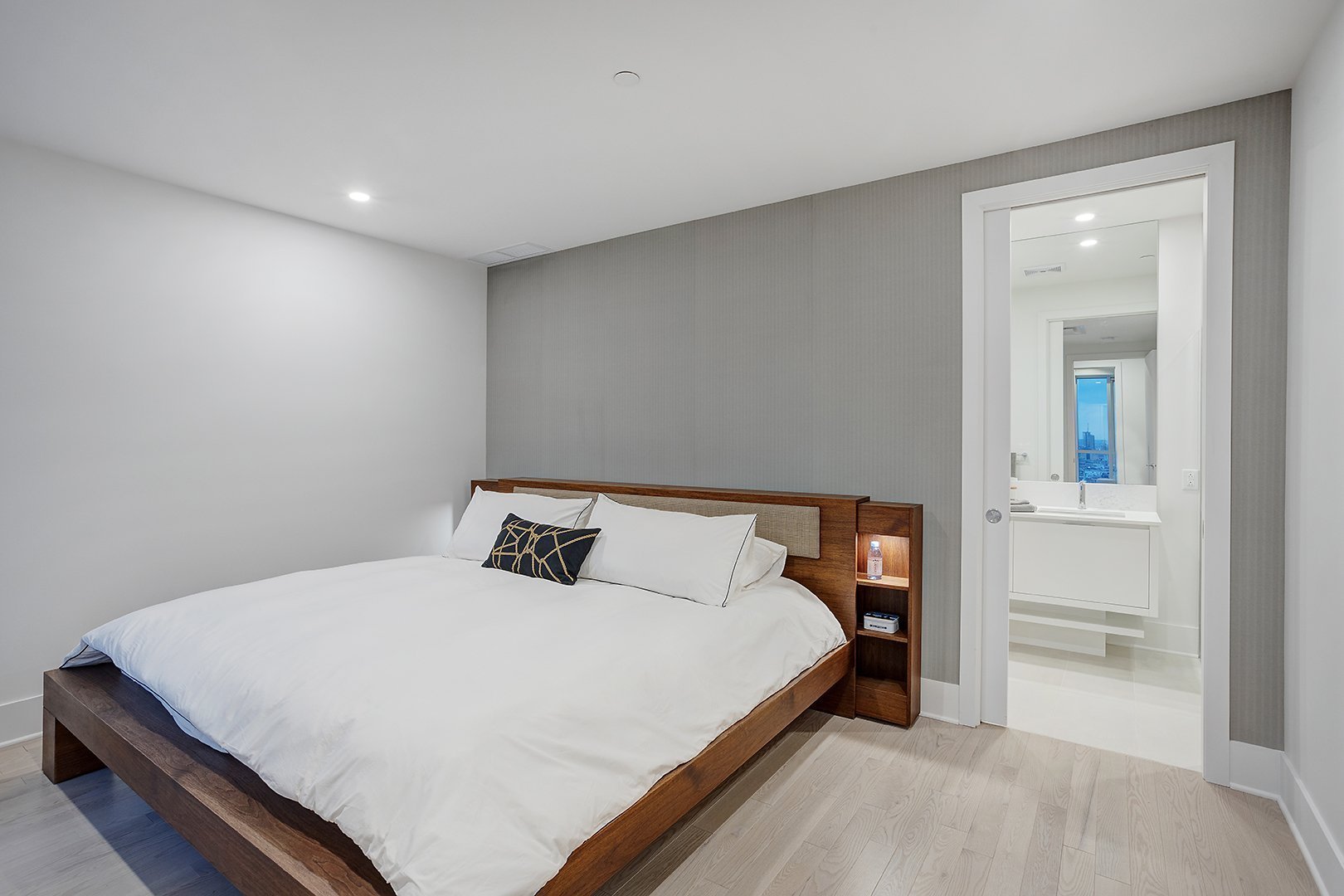
Primary bedroom

Storage
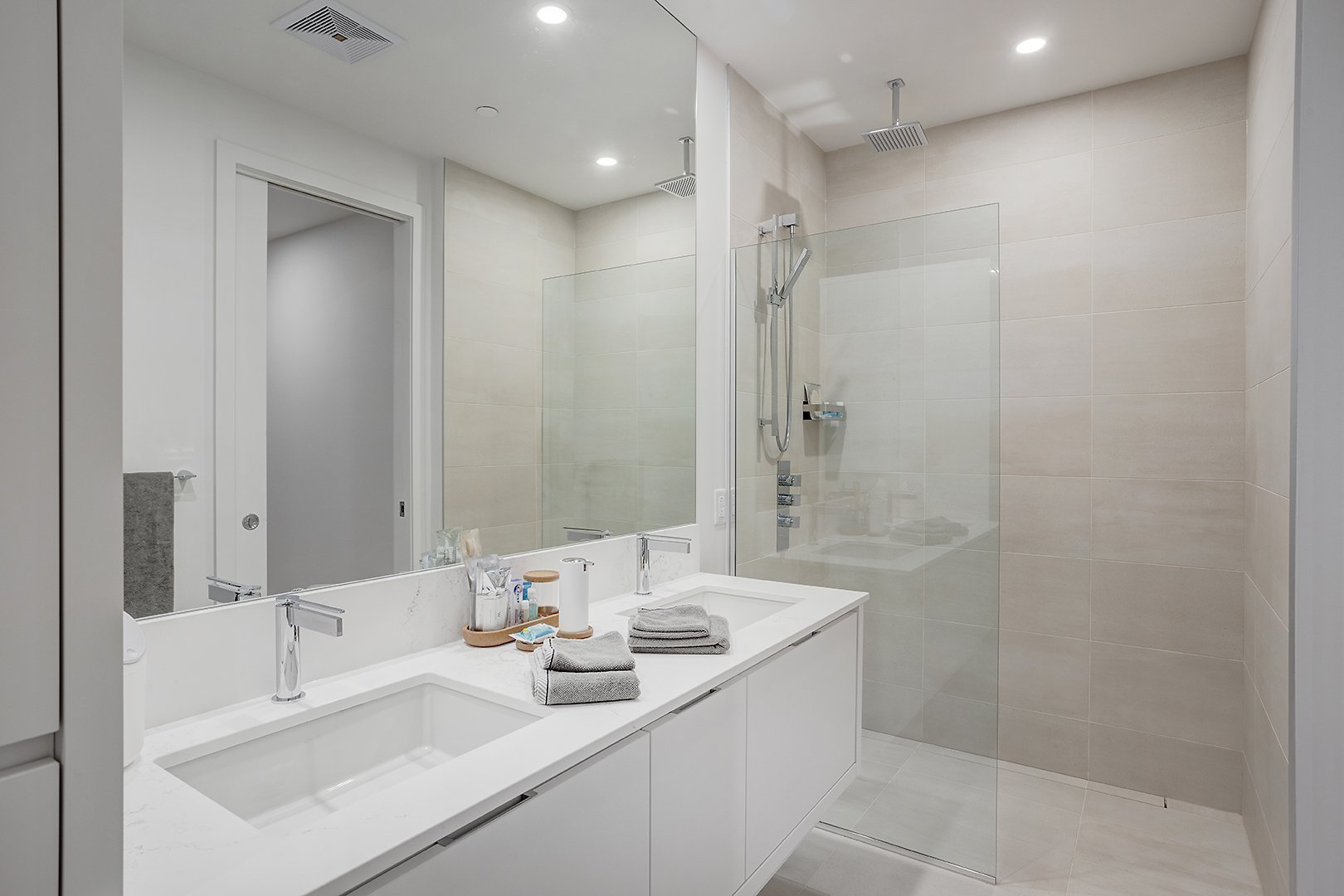
Ensuite bathroom
|
|
Description
+ A welcoming entryway with ample storage.
+ An open-concept living area where the kitchen, dining,
and living spaces offer unobstructed views that enhance the
sense of space.
+ A modern kitchen with a large countertop and abundant
storage, perfect for cooking
+ A spacious terrace with stunning river views, ideal for
relaxation or entertaining.
+ A comfortable first bedroom with river views, an ensuite
bathroom, and direct access to the terrace.
+ A generous second bedroom, perfect for guests, a home
office, or a personal retreat.
+ A luxurious master suite with a walk-in closet and an
ensuite bathroom featuring a bathtub, shower, and elegant
finishes.
+ This property offers a perfect blend of luxury, comfort,
and breathtaking views.
***AMENITIES***
+ Sauna
+ Indoor and outdoor pools
+ Gym
+ Terrace
+ Yoga room
+ Urban chalet
+ Hammam
+ Indoor and outdoor spas
+ Multipurpose room
***DECLARATIONS***
*The choice of inspector shall be agreed by both parties
prior to the inspection.
*The living area has been taken from the cadastral plan of
the registry office.
Inclusions: All light fixtures; All blinds, curtains, and curtain rods; Fisher & Paykel refrigerator; Faber kitchen hood; Fulgor built-in oven; Fulgor cooktop; Panasonic microwave; Blomberg dishwasher; Whirlpool washer and dryer; Garage door remote control(s); All furniture (an exhaustive list will be provided by the sellers).
Exclusions : All the tenant's personal belongings; Installation of an electric vehicle charging station.
| BUILDING | |
|---|---|
| Type | Apartment |
| Style | Attached |
| Dimensions | 0x0 |
| Lot Size | 0 |
| EXPENSES | |
|---|---|
| Co-ownership fees | $ 11556 / year |
| Municipal Taxes (2025) | $ 13188 / year |
| School taxes (2024) | $ 1773 / year |
|
ROOM DETAILS |
|||
|---|---|---|---|
| Room | Dimensions | Level | Flooring |
| Hallway | 13.10 x 4.4 P | AU | Wood |
| Kitchen | 18.4 x 11.2 P | AU | Wood |
| Living room | 16.0 x 15.9 P | AU | Wood |
| Dining room | 16.0 x 7.0 P | AU | Wood |
| Bathroom | 10.5 x 4.2 P | AU | Ceramic tiles |
| Bedroom | 12.0 x 12.2 P | AU | Wood |
| Other | 10.6 x 6.8 P | AU | Ceramic tiles |
| Bedroom | 14.6 x 11.6 P | AU | Wood |
| Primary bedroom | 11.6 x 15.0 P | AU | Wood |
| Other | 16.2 x 5.2 P | AU | Ceramic tiles |
| Walk-in closet | 6.7 x 5.3 P | AU | Wood |
|
CHARACTERISTICS |
|
|---|---|
| Bathroom / Washroom | Adjoining to primary bedroom |
| Windows | Aluminum |
| Garage | Attached, Heated |
| Siding | Brick |
| Proximity | Cegep, Highway, Hospital, Park - green area, Public transport, University |
| Equipment available | Central air conditioning |
| View | City, Panoramic, Water |
| Available services | Common areas, Exercise room, Garbage chute, Hot tub/Spa, Indoor pool, Outdoor pool, Roof terrace, Sauna |
| Distinctive features | Corner unit |
| Heating energy | Electricity |
| Easy access | Elevator |
| Topography | Flat |
| Parking | Garage |
| Pool | Indoor, Inground |
| Sewage system | Municipal sewer |
| Water supply | Municipality |
| Cupboard | Other |
| Zoning | Residential |
| Heating system | Space heating baseboards |
| Window type | Tilt and turn |