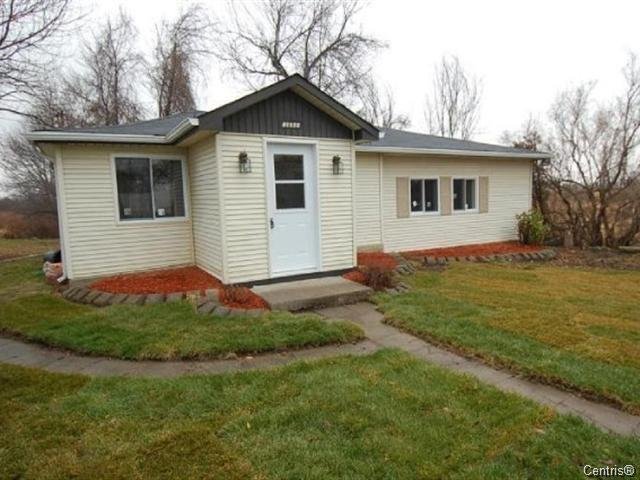10065 Boul. Lévesque E., Laval (Saint-François), QC H7A4B8 $279,000

Frontage

Hallway

Overall View

Kitchen

Kitchen

Kitchen

Kitchen

Overall View

Overall View
|
|
OPEN HOUSE
Saturday, 19 April, 2025 | 14:00 - 16:00
Description
Attention Tenants : Don't Miss This Opportunity! Don't wait to be evicted by the landlord and seize this unique chance to own a detached 3-bedroom bungalow in Laval for just $1,233.89 per month for the mortgage. Don't miss your chance to invest in real estate before the best deals disappear. Take action now and secure a solid financial future with this exceptional property. Contact us today to find out how you can make this dream a reality!
Inclusions:
Exclusions : N/A
| BUILDING | |
|---|---|
| Type | Bungalow |
| Style | Detached |
| Dimensions | 9.41x9.57 M |
| Lot Size | 4044 PC |
| EXPENSES | |
|---|---|
| Municipal Taxes (2024) | $ 1654 / year |
| School taxes (2024) | $ 140 / year |
|
ROOM DETAILS |
|||
|---|---|---|---|
| Room | Dimensions | Level | Flooring |
| Living room | 13.0 x 11.0 P | Ground Floor | Wood |
| Kitchen | 11.0 x 8.0 P | Ground Floor | Wood |
| Dinette | 10.0 x 10.5 P | Ground Floor | Wood |
| Primary bedroom | 12.4 x 15.0 P | Ground Floor | Wood |
| Bedroom | 10.3 x 10.5 P | Ground Floor | Wood |
| Bedroom | 10.5 x 6.7 P | Ground Floor | Wood |
| Bathroom | 5.0 x 5.0 P | Ground Floor | Ceramic tiles |
|
CHARACTERISTICS |
|
|---|---|
| Heating system | Electric baseboard units, Electric baseboard units, Electric baseboard units, Electric baseboard units, Electric baseboard units |
| Water supply | Municipality, Municipality, Municipality, Municipality, Municipality |
| Heating energy | Electricity, Electricity, Electricity, Electricity, Electricity |
| Foundation | Concrete block, Concrete block, Concrete block, Concrete block, Concrete block |
| Siding | Vinyl, Vinyl, Vinyl, Vinyl, Vinyl |
| Distinctive features | No neighbours in the back, No neighbours in the back, No neighbours in the back, No neighbours in the back, No neighbours in the back |
| Proximity | Park - green area, Elementary school, Public transport, Bicycle path, Park - green area, Elementary school, Public transport, Bicycle path, Park - green area, Elementary school, Public transport, Bicycle path, Park - green area, Elementary school, Public transport, Bicycle path, Park - green area, Elementary school, Public transport, Bicycle path |
| Basement | Crawl space, Crawl space, Crawl space, Crawl space, Crawl space |
| Parking | Outdoor, Outdoor, Outdoor, Outdoor, Outdoor |
| Sewage system | Other, Other, Other, Other, Other |
| Roofing | Asphalt shingles, Asphalt shingles, Asphalt shingles, Asphalt shingles, Asphalt shingles |
| Zoning | Agricultural, Agricultural, Agricultural, Agricultural, Agricultural |